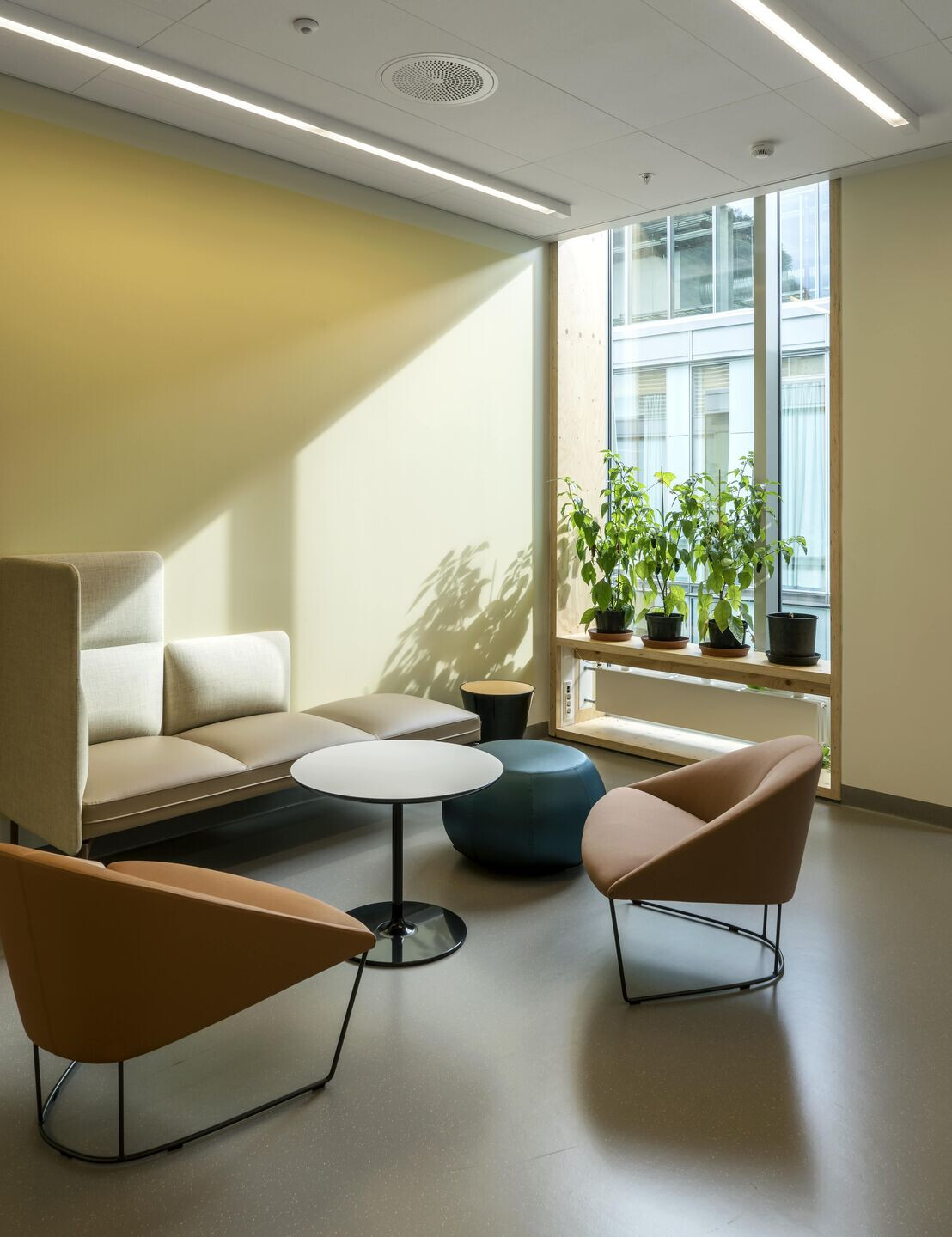Haukeland children and youth hospital is a pioneering project that unites expertise in pediatric and adolescent care within a facility that not only pushes architectural boundaries but also redefines the entire design and construction process. Phase 2 of this endeavor stands out as the world's first completely digital hospital project, where planning and construction are entirely paperless.
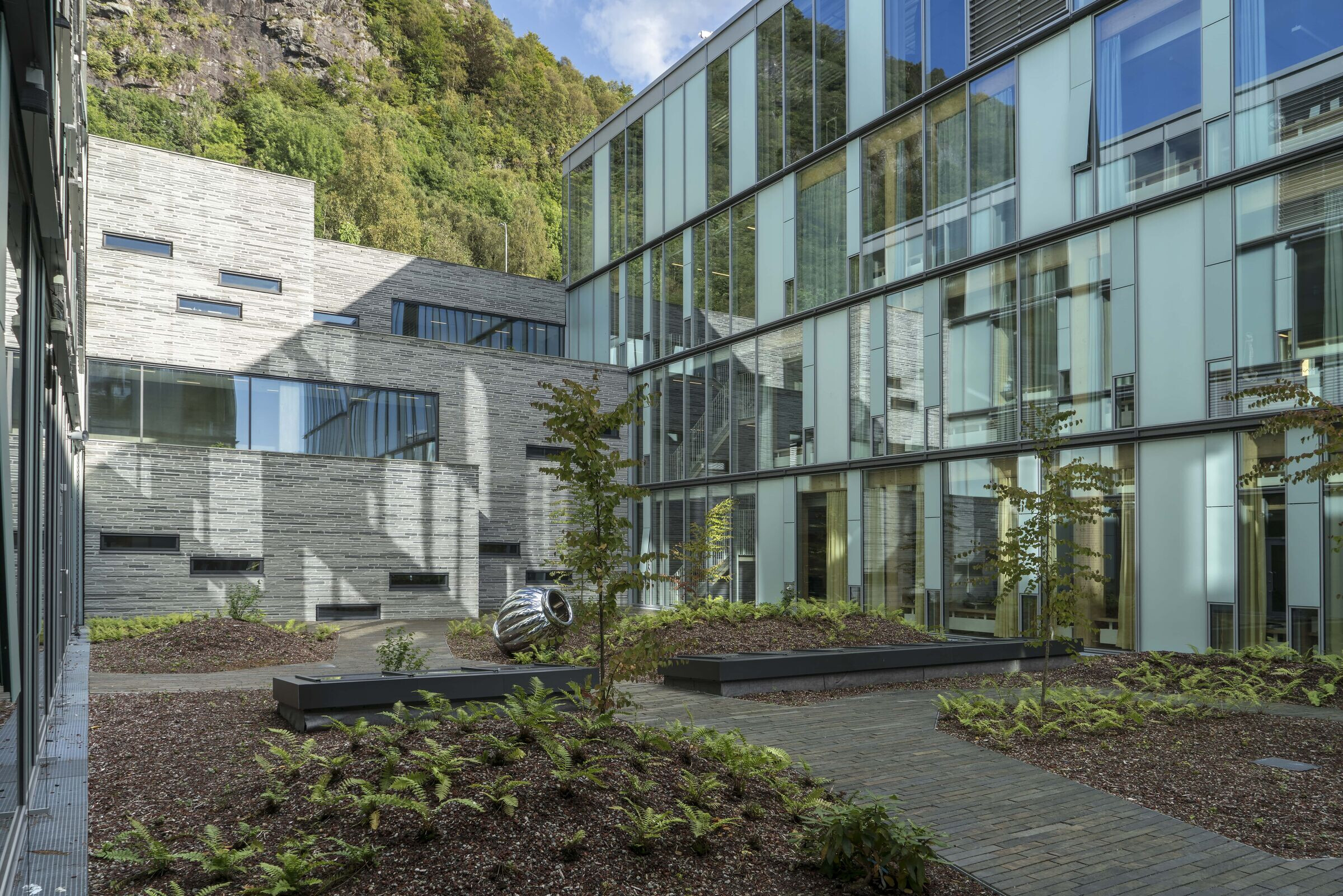
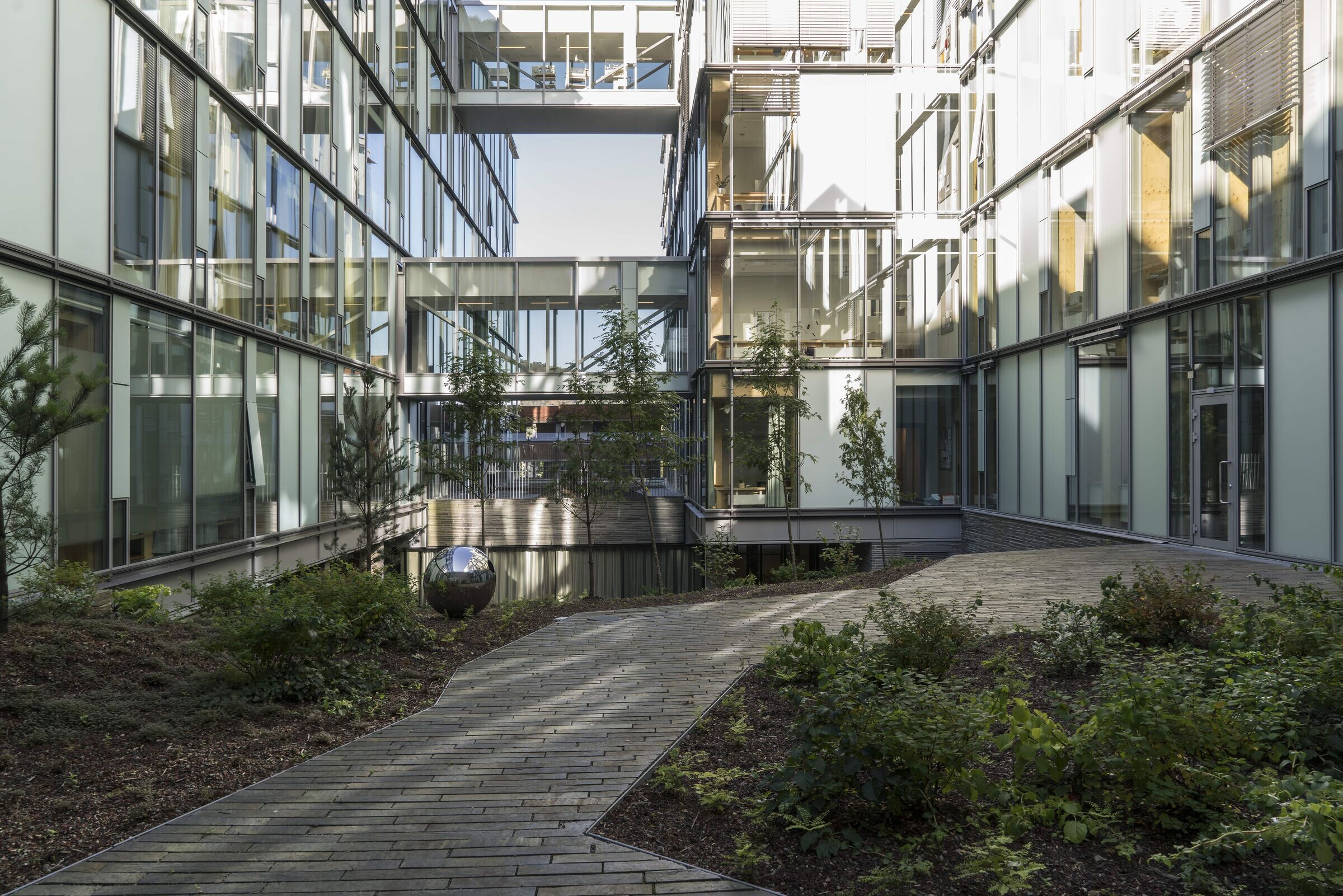
KHR has been diligently working on the new pediatric hospital for Helse Bergen HF since 2006. This project unfolds in two phases and is an integral part of Haukeland University Hospital. The first phase, spanning 28,000 square meters, is home to child and adolescent psychiatry and was successfully completed in 2016. The somatic aspect of the pediatric hospital forms a part of the second phase, encompassing 50,000 square meters, and also accommodates a maternity clinic for pregnant women. This second phase, characterized by its paperless operation, is anticipated to conclude in 2023.
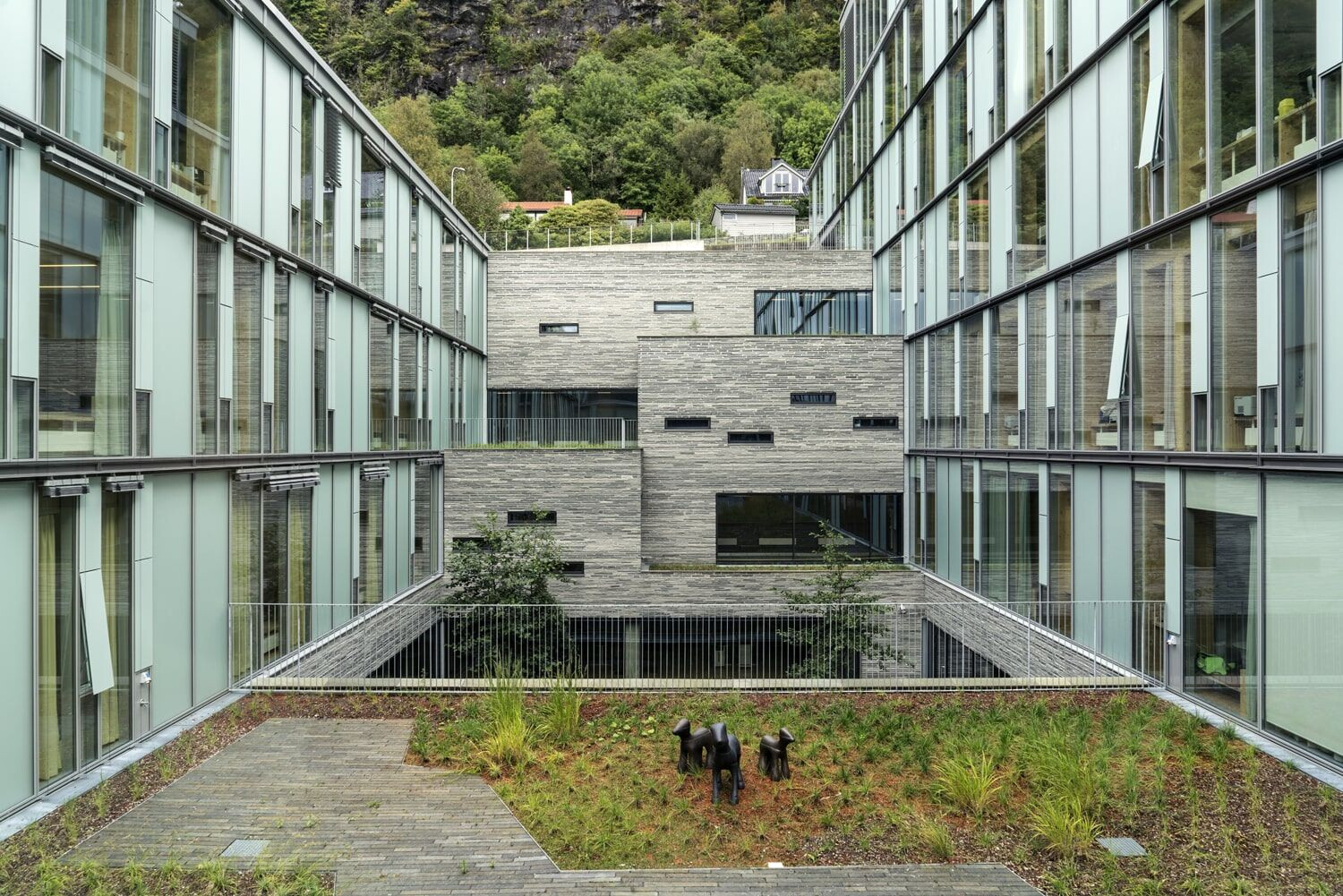
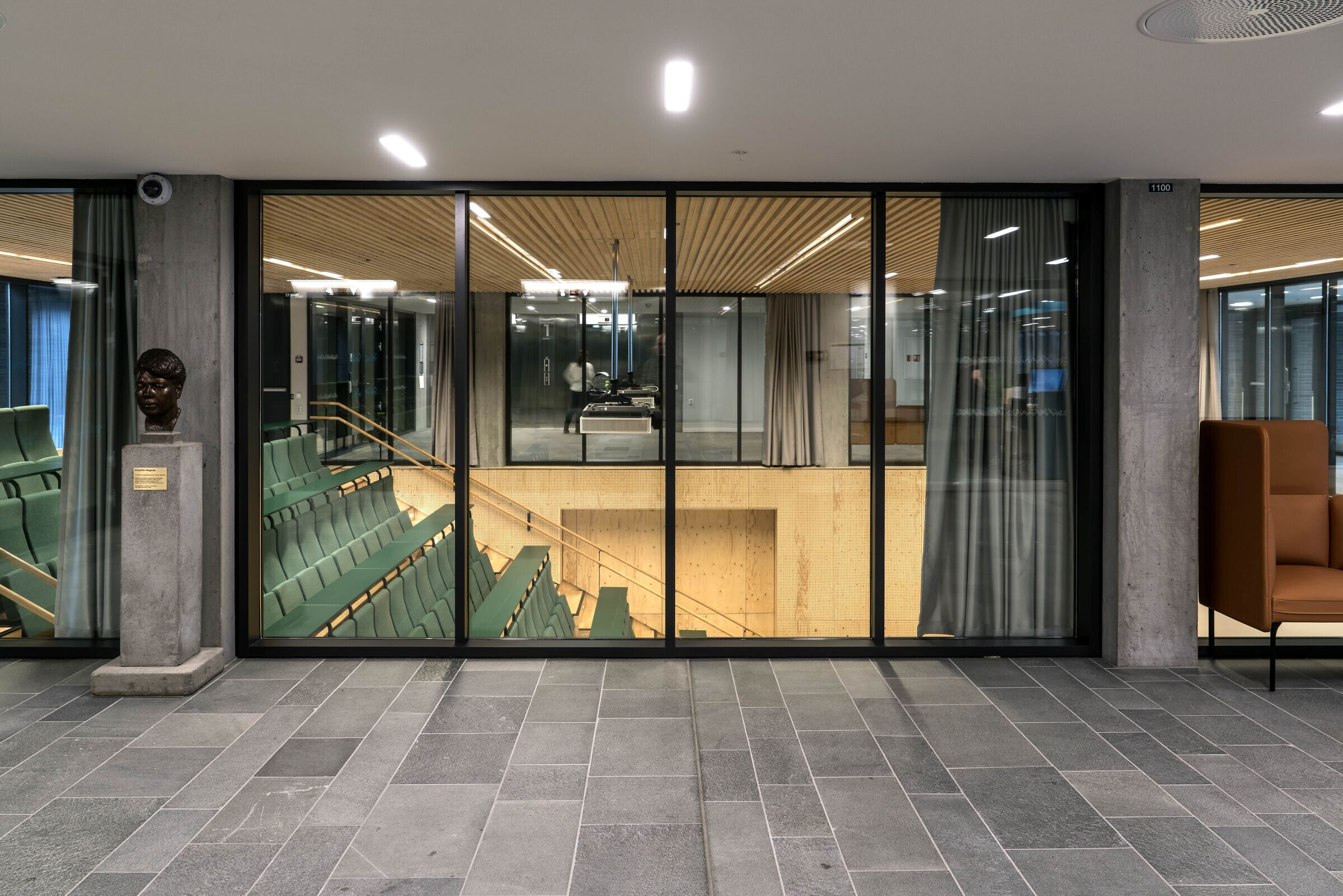
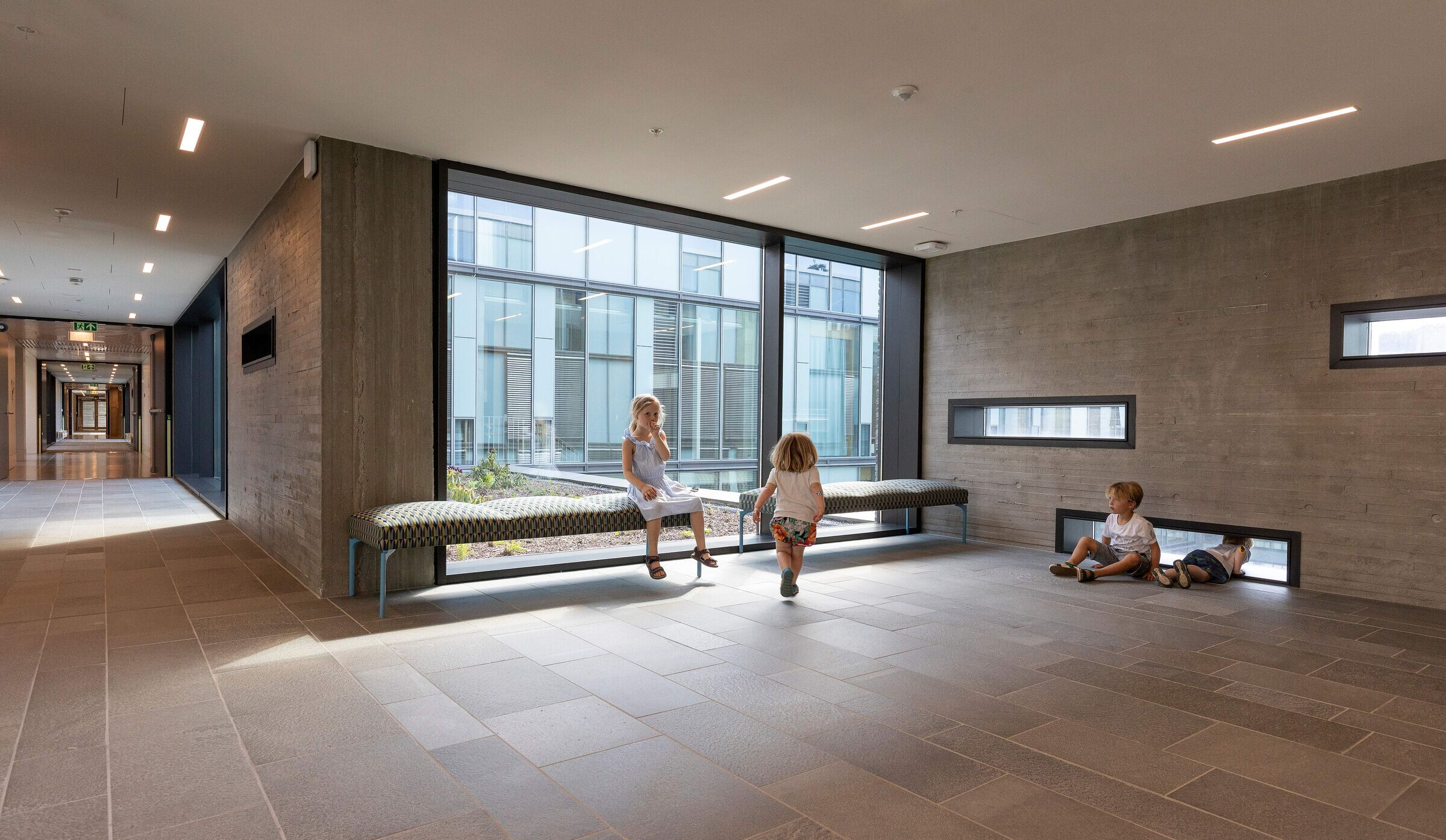
The hospital's overarching philosophy places a strong emphasis on creating an environment that supports healing of both body and soul. The facilities for play, exercise, and physical activity serve as the linchpin of the hospital's design concept, providing an innovative atmosphere where the needs of patients are at the forefront. This holistic approach promotes social sustainability by bridging traditional disciplines, fostering a collaborative environment that encourages research and education.
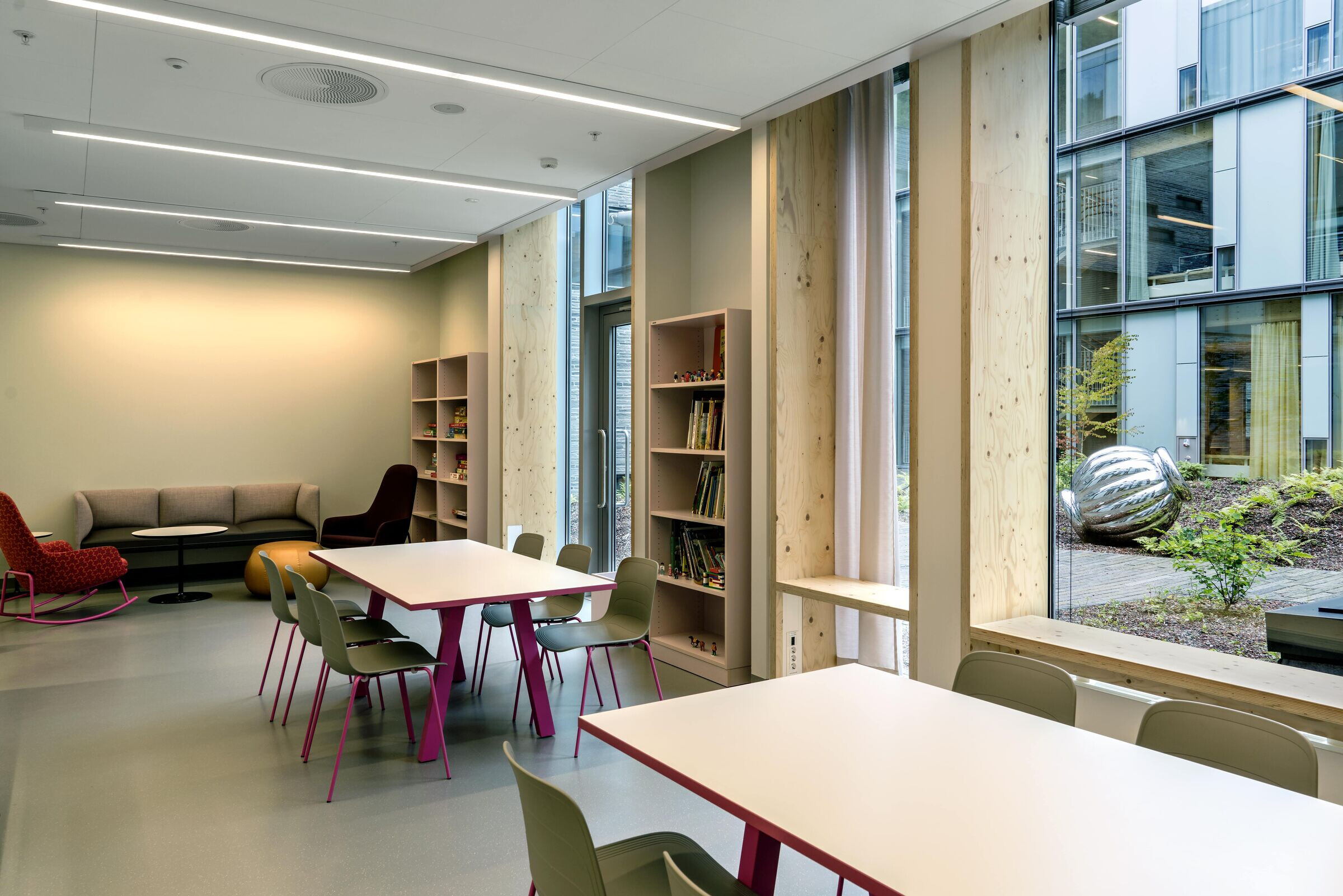
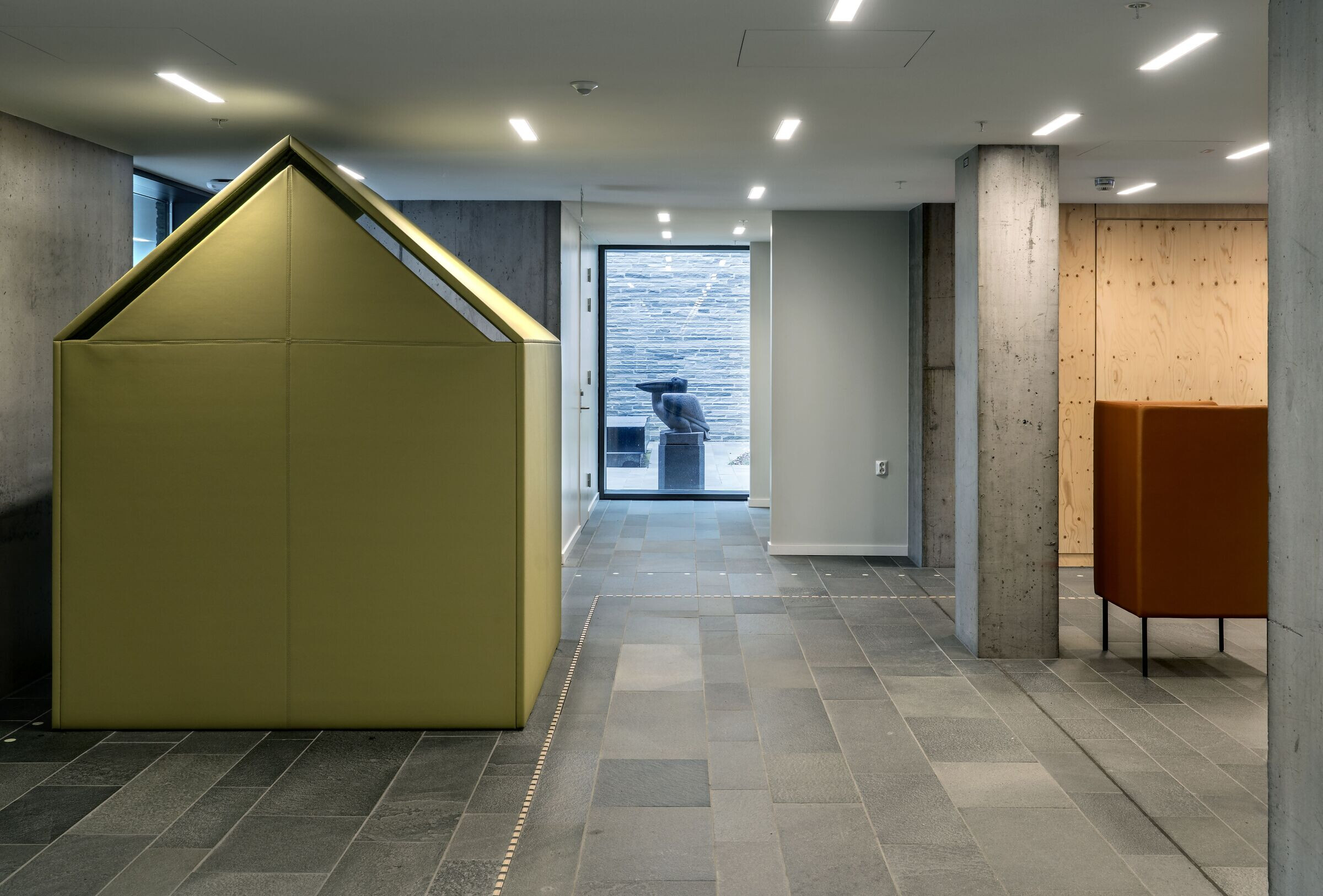
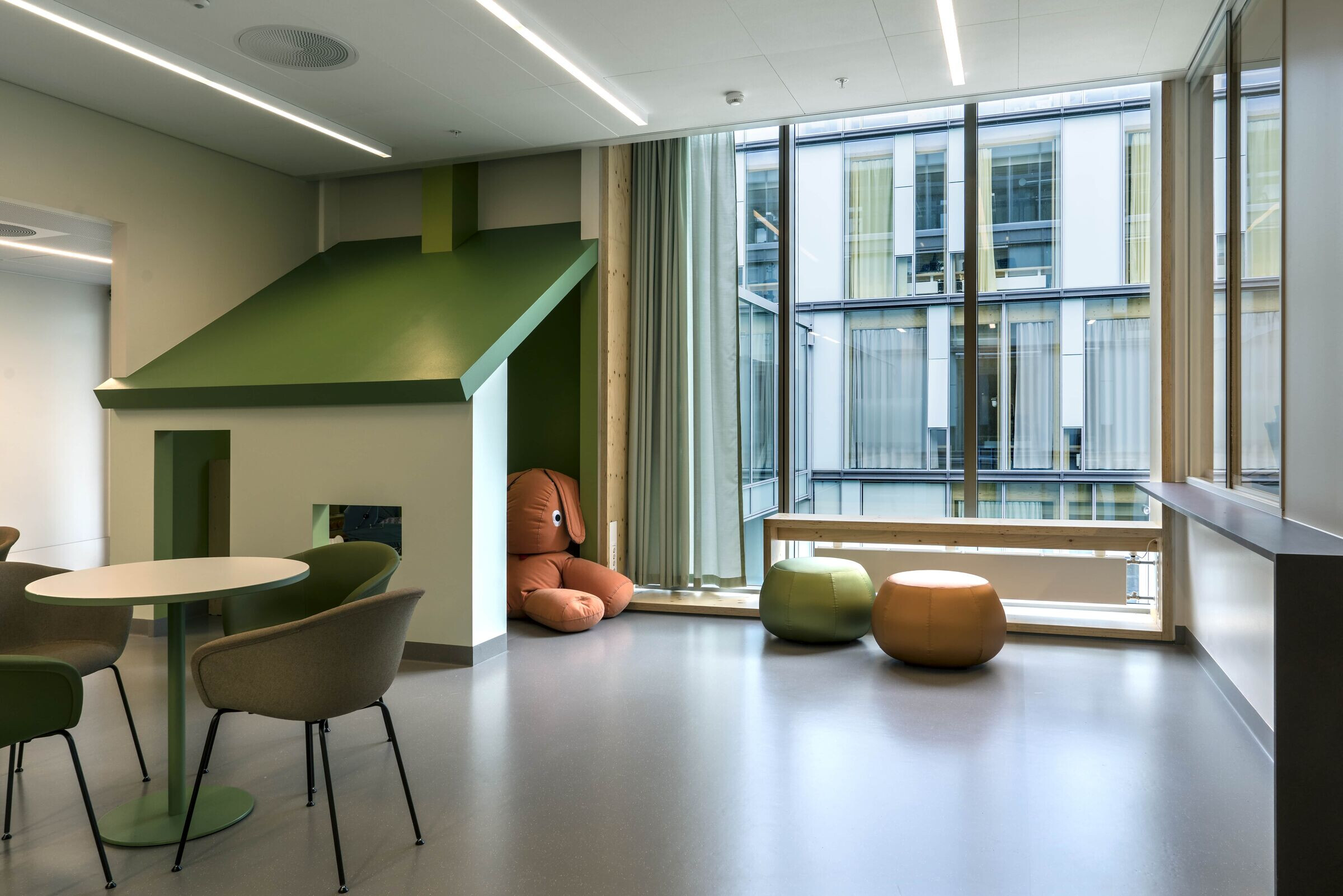
The hospital's architecture thoughtfully incorporates the scenic Norwegian nature into its design, drawing it in through windows, passages, and courtyards. The verdant landscapes of western Norway seamlessly extend into the facility, connecting the surrounding mountains, the hospital's outdoor spaces, and the park-like Møllendal Cemetery located by the water.
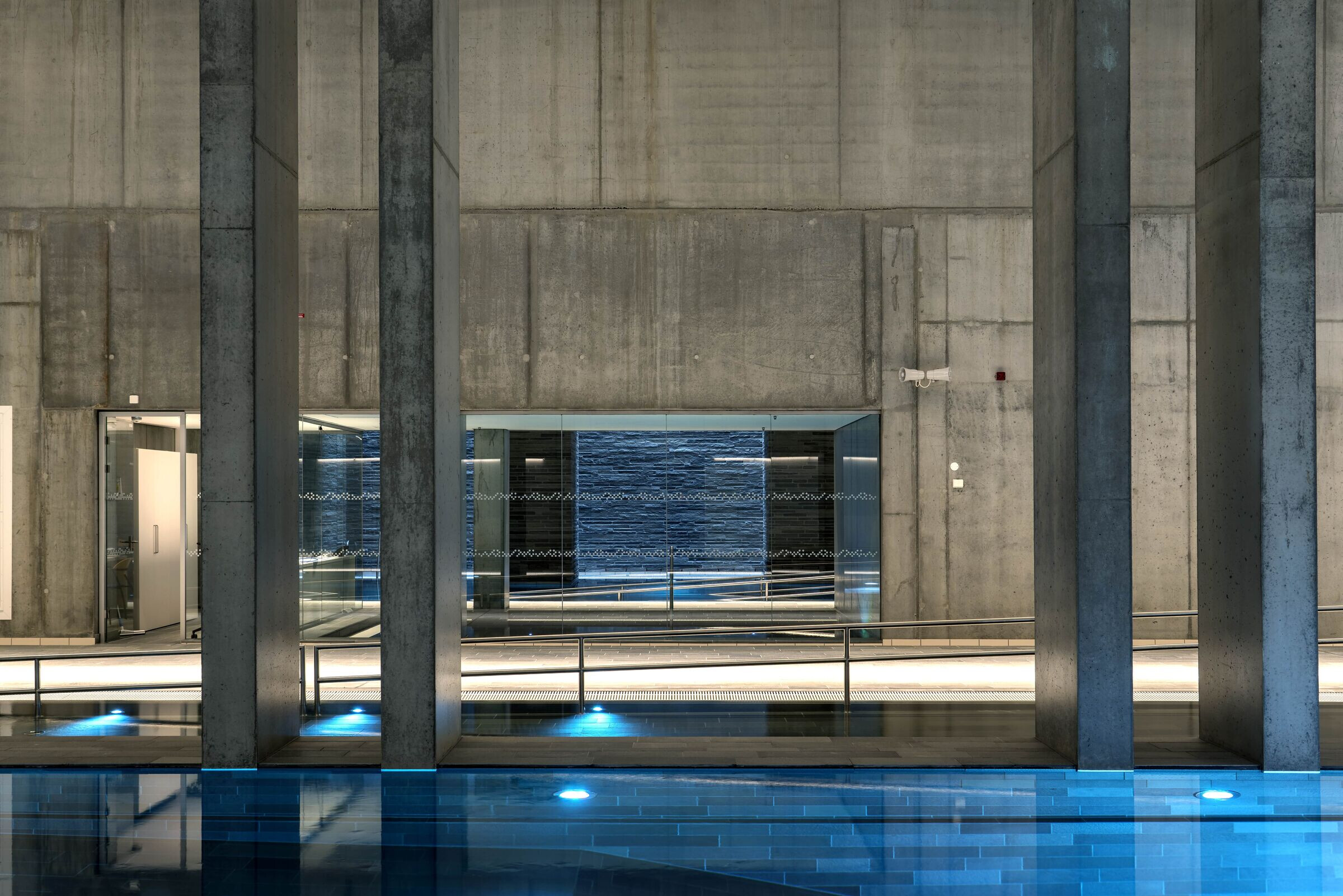

The hospital buildings are thoughtfully arranged as "lamellae" across the contours of the landscape. These structures, characterized by light and airy glass volumes set on a base of natural stone, have earned the pediatric hospital the affectionate nickname "Glass Blocks." The staggered positioning of these buildings allows an abundance of natural light to permeate the structure and create a harmonious interplay between the built environment and the natural landscape. Green roofs, terraces, and play areas flow between these lamellae, fostering a sense of openness and breaking down the hospital's mass into more approachable units where users can find comfort.
The new part of the hospital is the tallest and descends towards the low residential buildings in the north. This design allows for ample natural light and opens up views over the fjord and the city of Bergen.
-Mai Svanholt, Associate Partner

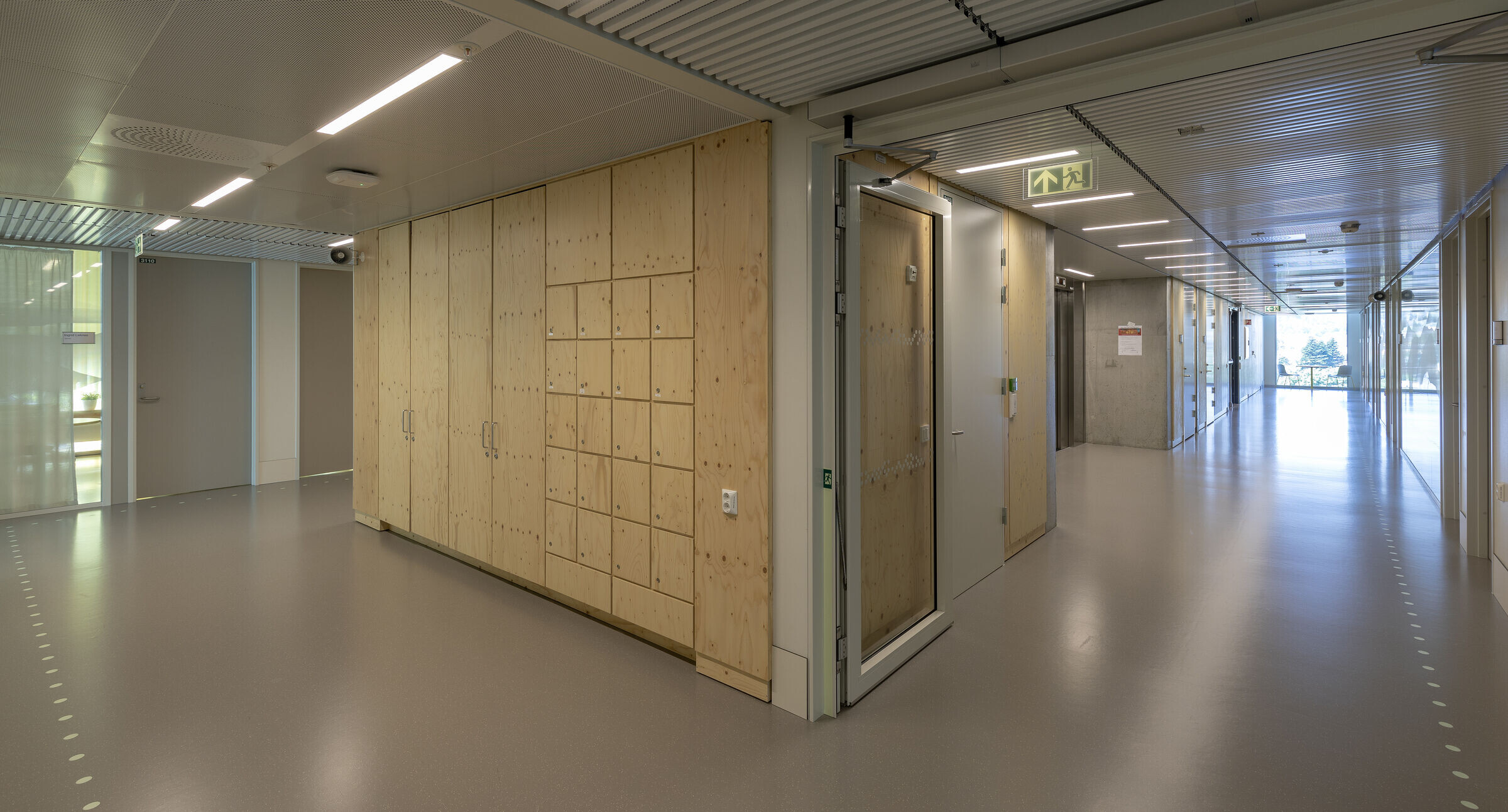
Noteworthy in its sustainability, the pediatric hospital is constructed as an energy-efficient building, meeting passive house standards and boasting an impressive A energy rating. It has secured 39 million NOK in support for green initiatives from the Norwegian foundation, Enova. The project's commitment to reducing carbon emissions over the building's lifespan has led to a 30% reduction compared to prevailing practices. This reduction is partly attributed to the use of 1000 square meters of transparent solar panels on the facade and 165 geothermal wells.
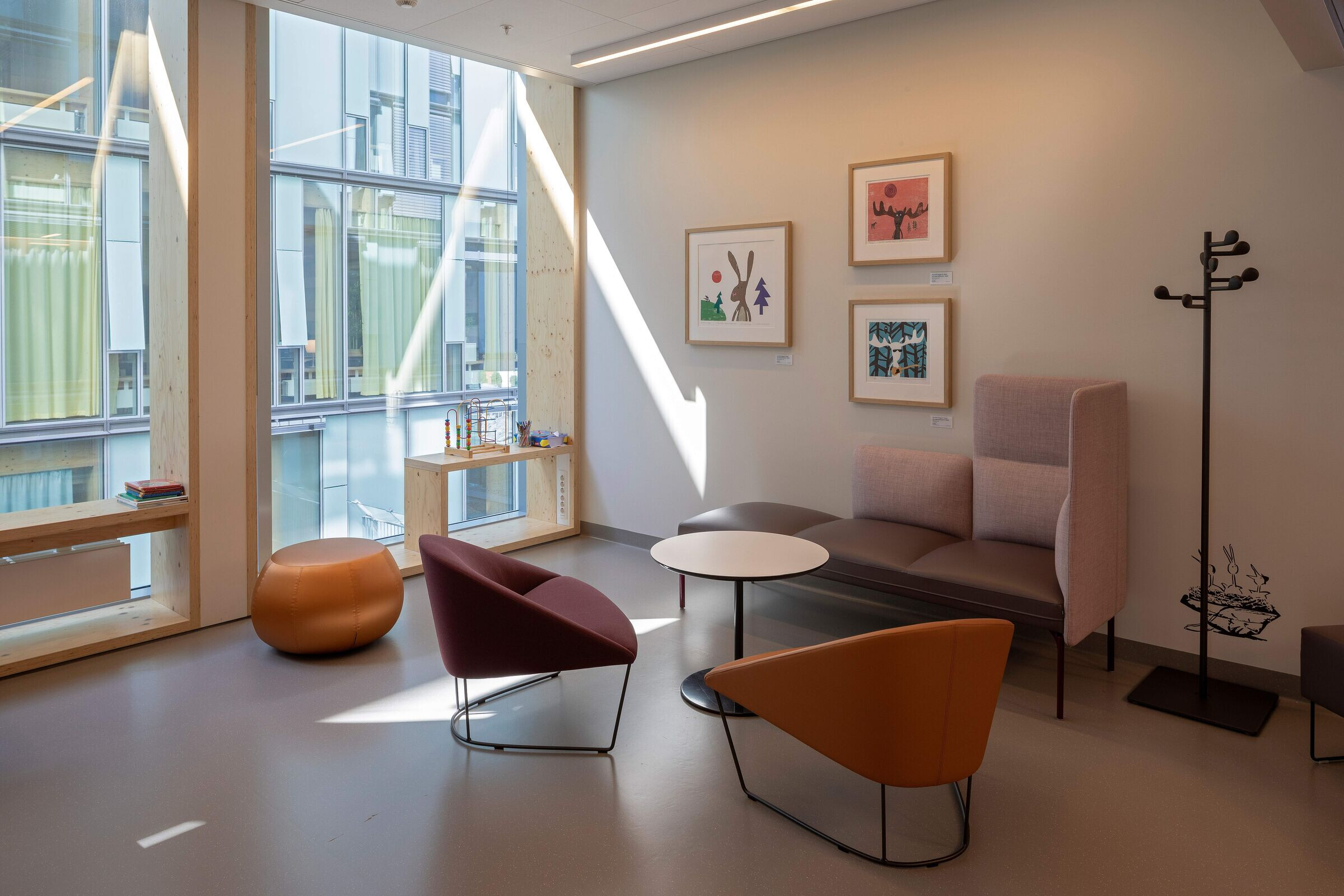
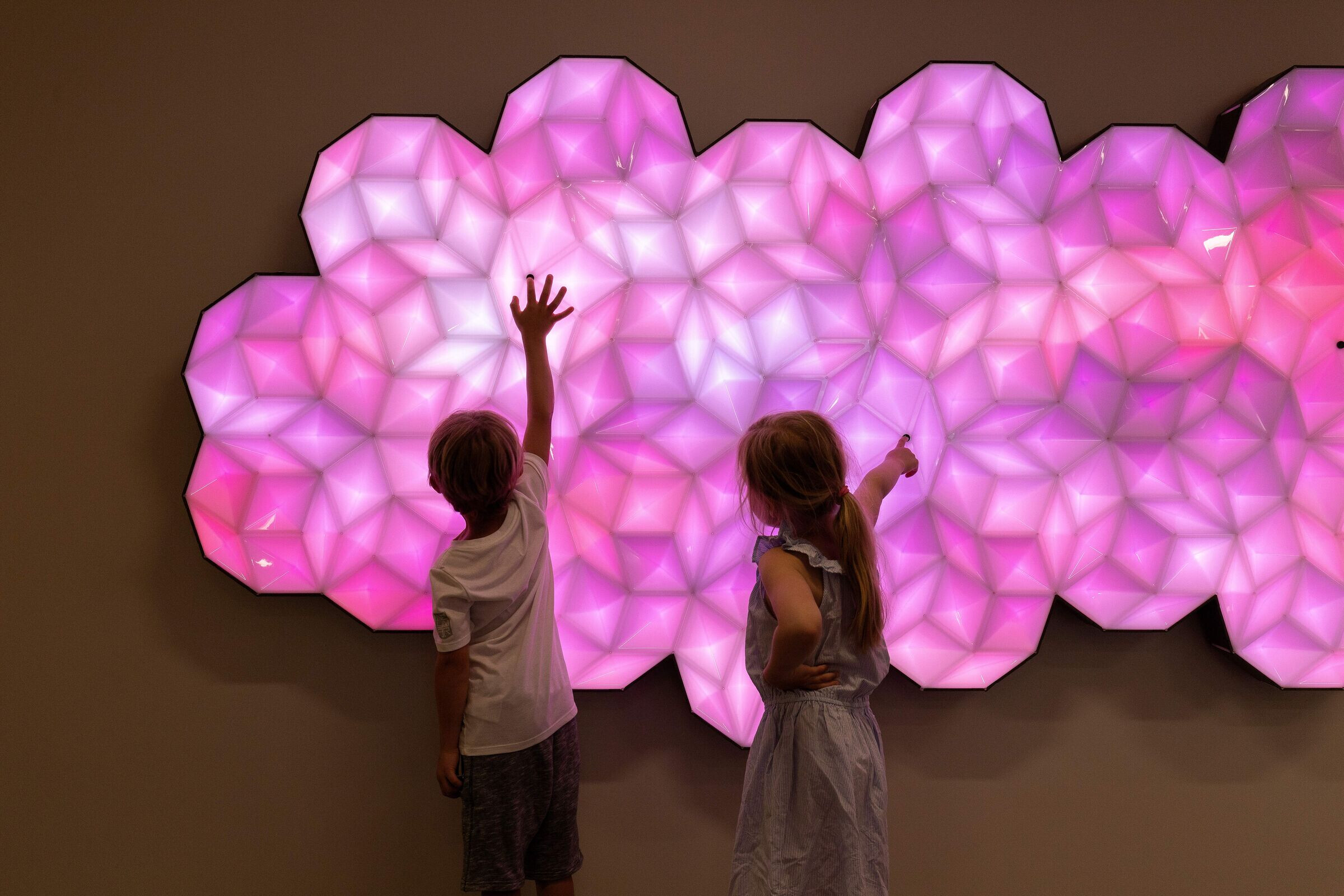
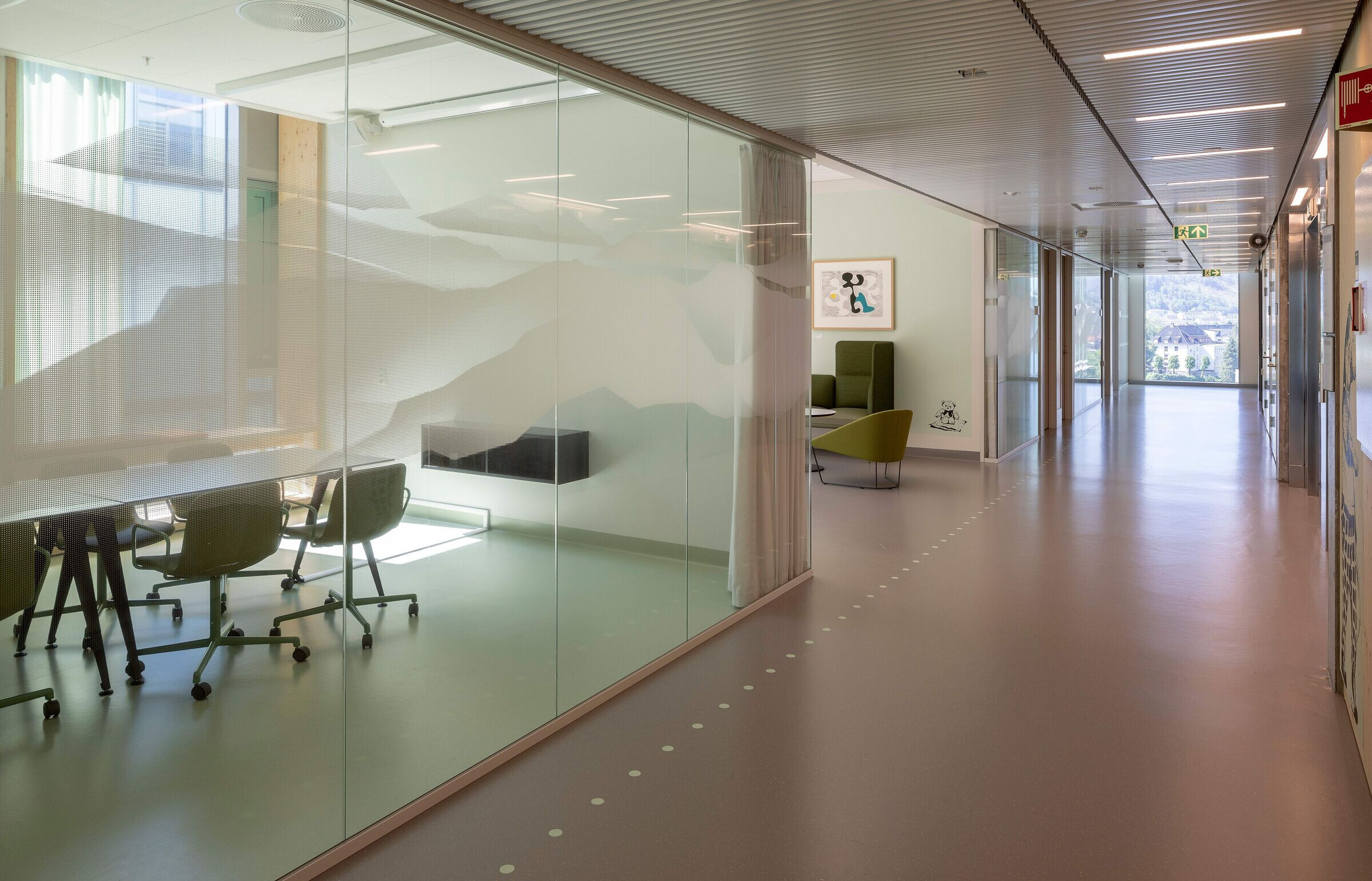
In the pursuit of functionality and comfort, the hospital's design features custom-made furniture crafted from birch plywood. This unique furniture not only adds warmth and a homely touch to the clinical environment but also serves multiple functions, including providing a bed for relatives, a workspace, and a sense of privacy. From an exterior perspective, this furniture forms a subtle lining for the building, and from an interior viewpoint, it humanizes the vast windows and contributes to the well-being of those within.
