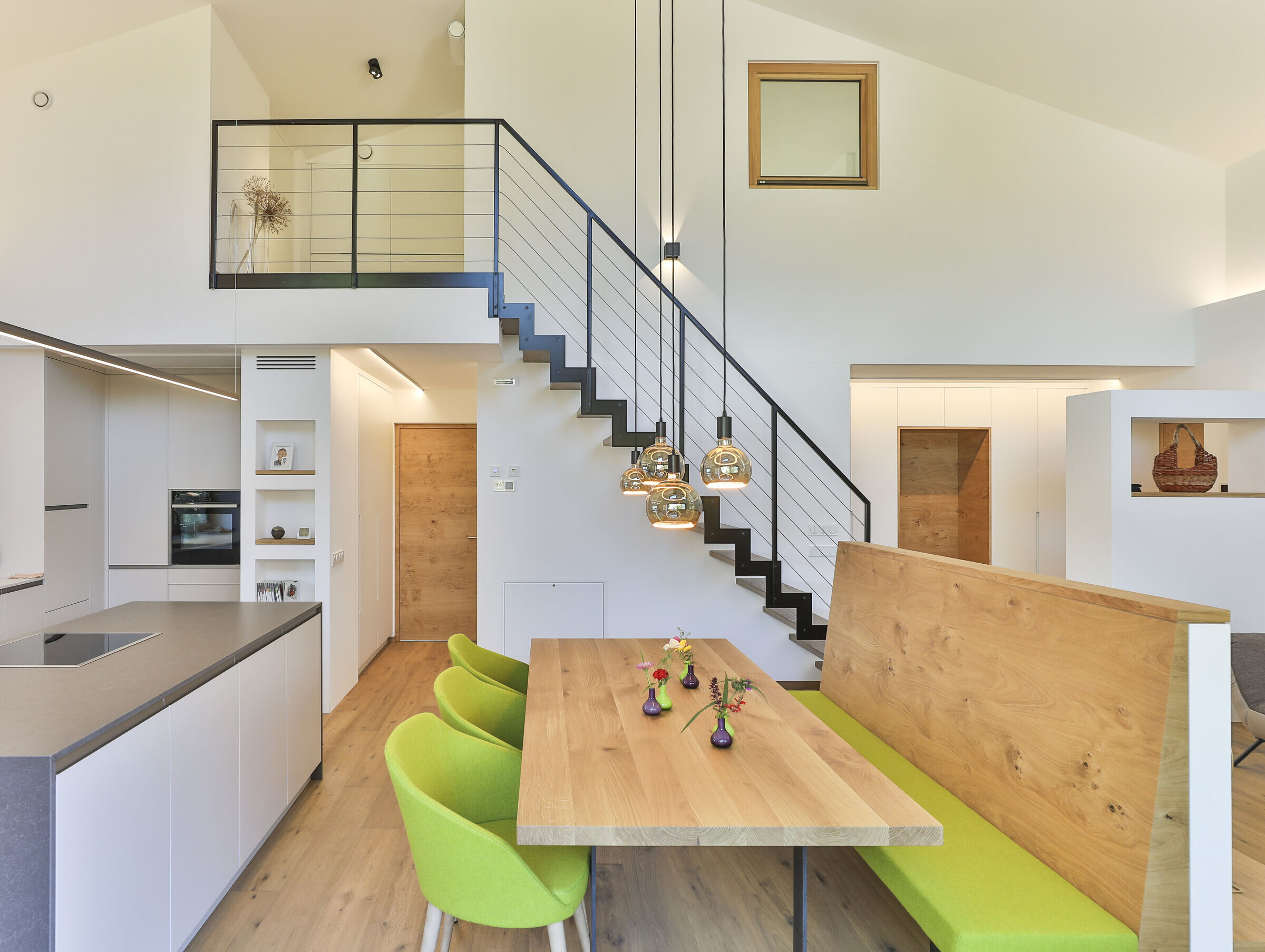From early 20th-century maso (farmhouse) to Climate House building. The project has been an opportunity to combine quality architecture and energy upgrading, on a building set in a charming intersection of historic streets. The lot includes the residential volume, the adjacent barn, and a large garden that enjoys optimal southern exposure.


The residential building has been completely redesigned both externally and internally. The demolition of internal walls on the first and second floors has generated two modern apartments that enjoy light and views. The roof has been elevated, configuring itself, in a union with the room below, as a large double-height space governed by large irregular windows that open the wall up to the sloping pitches.
The existing overhangs on the main façade have also been knocked down to make room for a more harmonious composition thanks to the dialogue between the new balconies, openings and decorative wooden elements. Steel frames and wooden battens punctuate the facades, giving them elegance and dynamism, marrying with the colors of the surroundings.

A new, light, steel and wood staircase has been designed between the maso and the barn, positioning itself as a filter between the entrance courtyard and the large back garden; the staircase’s system of landings joins the residences with the elevator located inside the barn. The intervention makes it possible to achieve a Casa Clima A standard.









































