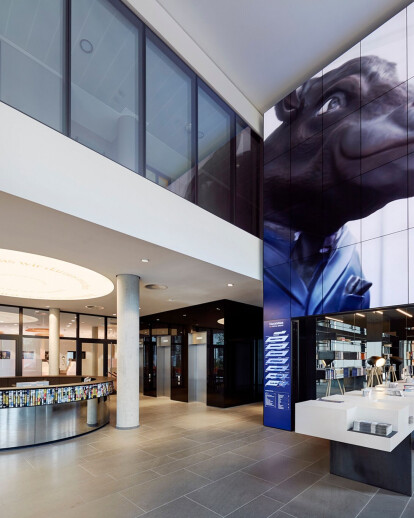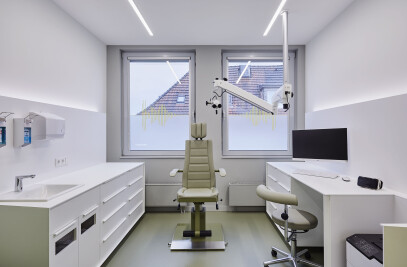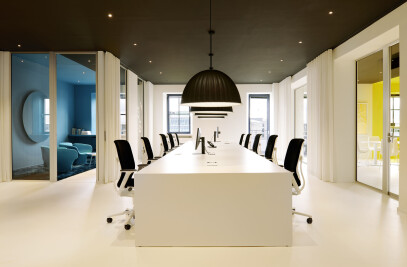The new, 20,000-m2 headquarter of the Handelsblatt Media Group offers future-oriented, communicative spaces where its 1,000 employees and the public come together. Our design goal was to express, through exceptional interior design, the group's self-understanding as a "community promoting economic expertise" and make the identities of its online and print brands tangible. This is exemplified in the foyer, where the large multimedia wall and the print media exchange area interact seamlessly.
Numerous individual spaces extend an invitation to meet. These include the 360° reception; the forum, a modular seating area; the lounge space; the elongated counter of the coffee bar; and the restaurant with its intimate dining spaces. Glass and copper sliding panels allow for flexible room structures. Black and white colors, combined with copper sheets and birch plywood, pay homage to the print media age. Reflective surfaces integrate visitors into the building's common space. Grey floors serve as a backdrop for experiencing the individual areas, which themselves are characterized by Handelsblatt's corporate identity colors, orange and red.
The black, white, and grey spaces of the six office levels are complemented, on a vertical axis, by the colors of the color wheel, which in turn reflects Handelblatt's 360°-process motto. Color-changing film on internal glass walls picks up and changes the internal color scheme of each level, thus also shaping the building's external appearance.
Material Used :
The ground floor:
1. Individual lamps and furniture - Gärsnäs AB
2. Lights - Regent Beleuchtungskörper AG
3. Total interior fittings - Innenausbau Biermann GmbH
4. Interior fittings reception - Seibel und Weyer GmbH, Bottrop
5. Carpet - Firma carpetsign
6. Structural Architects - meyerschmitzmorkramer Gmbh
7. Cover fabrics - Vescom GmbH
8. Flooring in general - BASF Coatings GmbH
The top floor:
1. Furniture - Walter Knoll AG & Co. KG

































