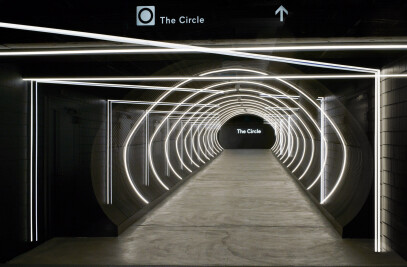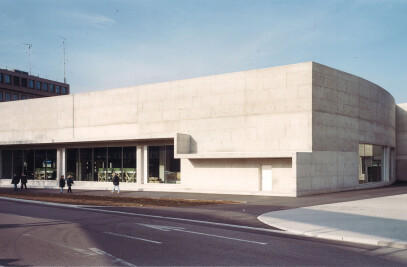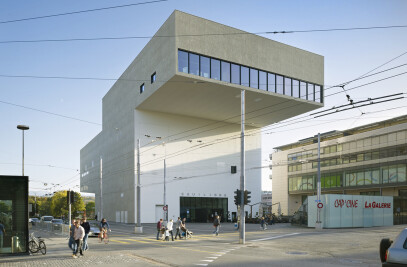With its 10.2 ha total surface, the ’Heerenschürli’ in Schwamendingen is one of the three biggest sports grounds of Zurich. The increasing demand for sports facilities lead to a competition program for the reorganization and extension to twelve soccer fields, the creation of a baseball field, a substantially sized locker room building and a smaller housing for the maintenance facilities. The site is located between a nature reserve, a highway interchange, light industry and living areas. To render an urban atmosphere to the sports grounds, the different fields are surrounded by high fences which stand for the size of conventional city blocks. The outlines of the fences create varied sequences of spaces, which are differently experienced while walking on the asphalted pathways between the fields. The overlapping transparencies of the fences create their own dynamics, which are additionally reinforced by the two overlapping wire netting meshes of every fence coloured in two different green tones which create a moiré-effect. In the center of the new facilities, the tree-lined pathways intersect and form a square to which a restaurant of the locker room building is facing. The rectangular plan of the locker room building is highly influenced by a sloping roof with a steep elevation on the Western and a less sloping surface on the Eastern side. The gentle slope of the roof is used for a tribune of 900 spectators facing the main soccer field. The building is accessible from all four sides: On the longitudinal façade with two deep cuts into the building body which simulate a stadium feeling when the players come out onto the field, as well as different accesses from the adjacent square and from the transverse sides. All the locker rooms with their showers, the restaurant with an attached function room on the south side as well as storerooms between the tribune and the locker rooms are located on the ground floor. The upper floor is reserved for a technical plant room. As contrast to the exterior of the building, which is exclusively kept in green and yellow colours, the interior is designed with a variety of different grey and silver tones. Aluminium, chromium steel and silver painted plaster is applied on walls, ceilings but also furnishings and other equipment. The concrete floor has a charcoal-grey coating. For cost and sustainability reasons, the structure of the building is simple and robust. The building is a composite construction out of concrete, chalky sandstone with a layer of insulation applied on the outside of the construction walls. The external skin is made of green coloured corrugated metal sheets, which are covering up a wooden construction in the bent shape of the roof. As the spectator tribune is an integral conceptual part of the roof it is made of a steel construction with seats in a synthetic material. In this way the main character of the building with its sloping roof below can always be grasped while watching soccer.
More Projects by Dürig AG
Products Behind Projects
Product Spotlight
News

Fernanda Canales designs tranquil “House for the Elderly” in Sonora, Mexico
Mexican architecture studio Fernanda Canales has designed a semi-open, circular community center for... More

Australia’s first solar-powered façade completed in Melbourne
Located in Melbourne, 550 Spencer is the first building in Australia to generate its own electricity... More

SPPARC completes restoration of former Victorian-era Army & Navy Cooperative Society warehouse
In the heart of Westminster, London, the London-based architectural studio SPPARC has restored and r... More

Green patination on Kyoto coffee stand is brought about using soy sauce and chemicals
Ryohei Tanaka of Japanese architectural firm G Architects Studio designed a bijou coffee stand in Ky... More

New building in Montreal by MU Architecture tells a tale of two facades
In Montreal, Quebec, Le Petit Laurent is a newly constructed residential and commercial building tha... More

RAMSA completes Georgetown University's McCourt School of Policy, featuring unique installations by Maya Lin
Located on Georgetown University's downtown Capital Campus, the McCourt School of Policy by Robert A... More

MVRDV-designed clubhouse in shipping container supports refugees through the power of sport
MVRDV has designed a modular and multi-functional sports club in a shipping container for Amsterdam-... More

Archello Awards 2025 expands with 'Unbuilt' project awards categories
Archello is excited to introduce a new set of twelve 'Unbuilt' project awards for the Archello Award... More

























