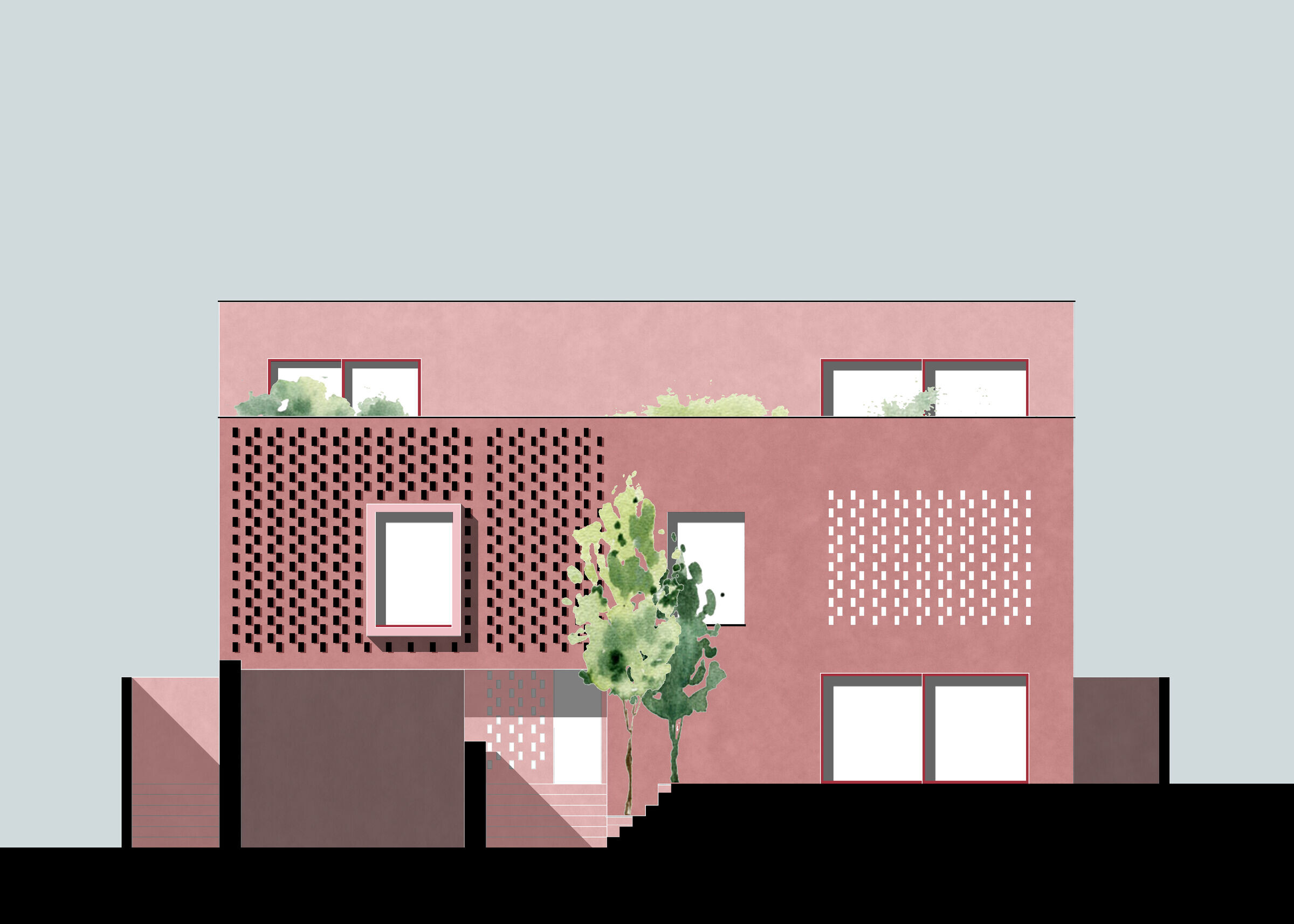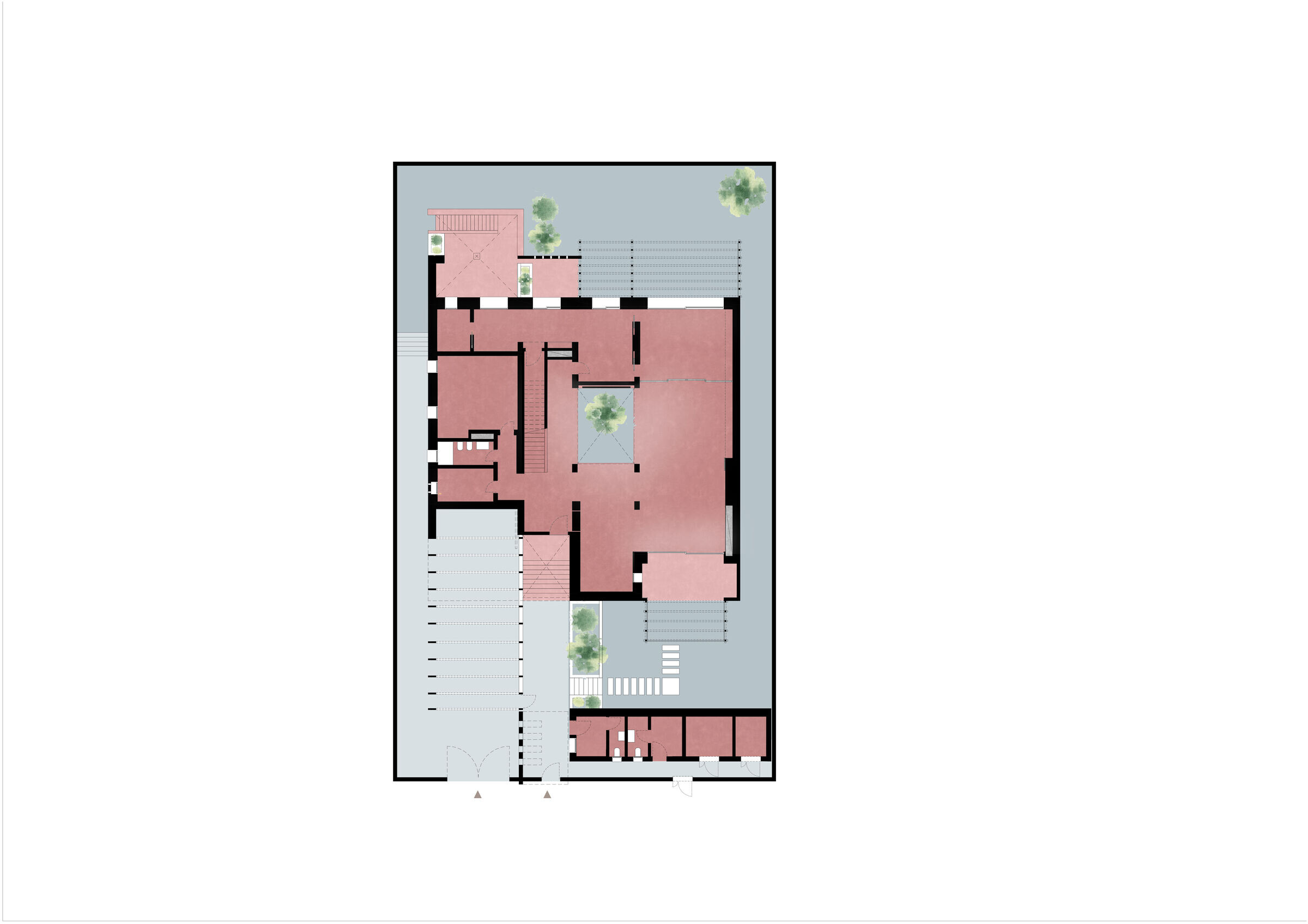The project stems from the customer's need to have a private residence for the company's CEO. Starting from an existing preliminary project, already approved and not modifiable in terms of airspace, the intervention aims to revise the external image and the internal layout of the villa.

In the original project the villa is the result of an inorganic sum of volumes; to reunite this fragmented body, the idea is to create an external skin that envelops the different parts in a harmonious whole. This envelope is characterized by a play of solids and voids: the facade is punctuated with a sequence of perforations, inspired by the Mursi tribes in Ethiopia, and three-dimensional geometric objects in hand-painted Vietri ceramics, mechanically anchored to the external walls. These patterns refer to the decorations and engravings of local handicraft objects and help to create evocative effects of light and shadow.
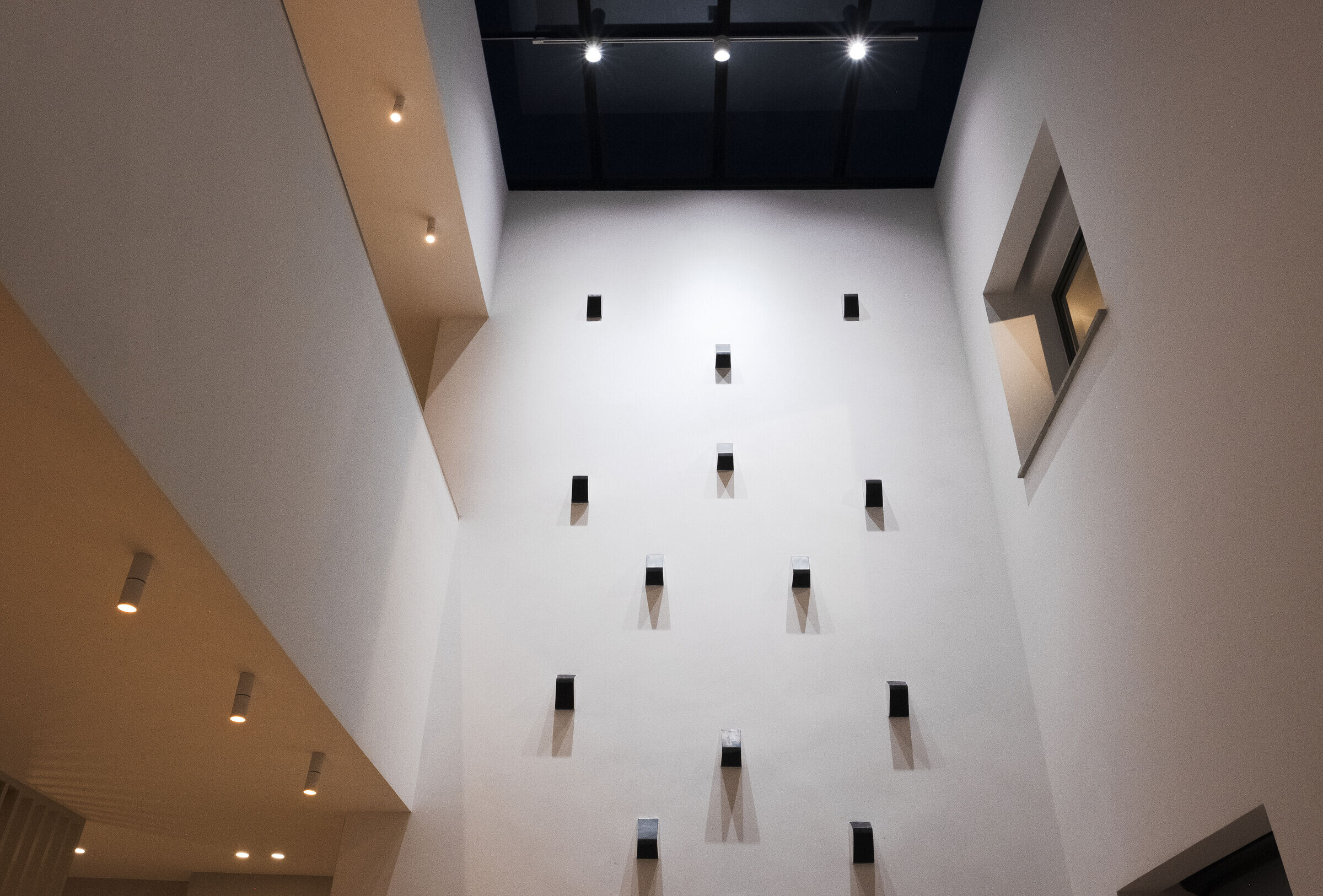
Given the geographical location of the intervention, Addis Ababa's 2400m high plateau, the natural light is very strong; therefore, it is of primary importance to mitigate solar radiation. Hence, the external layer, to create pleasant shadows and protects the windows.
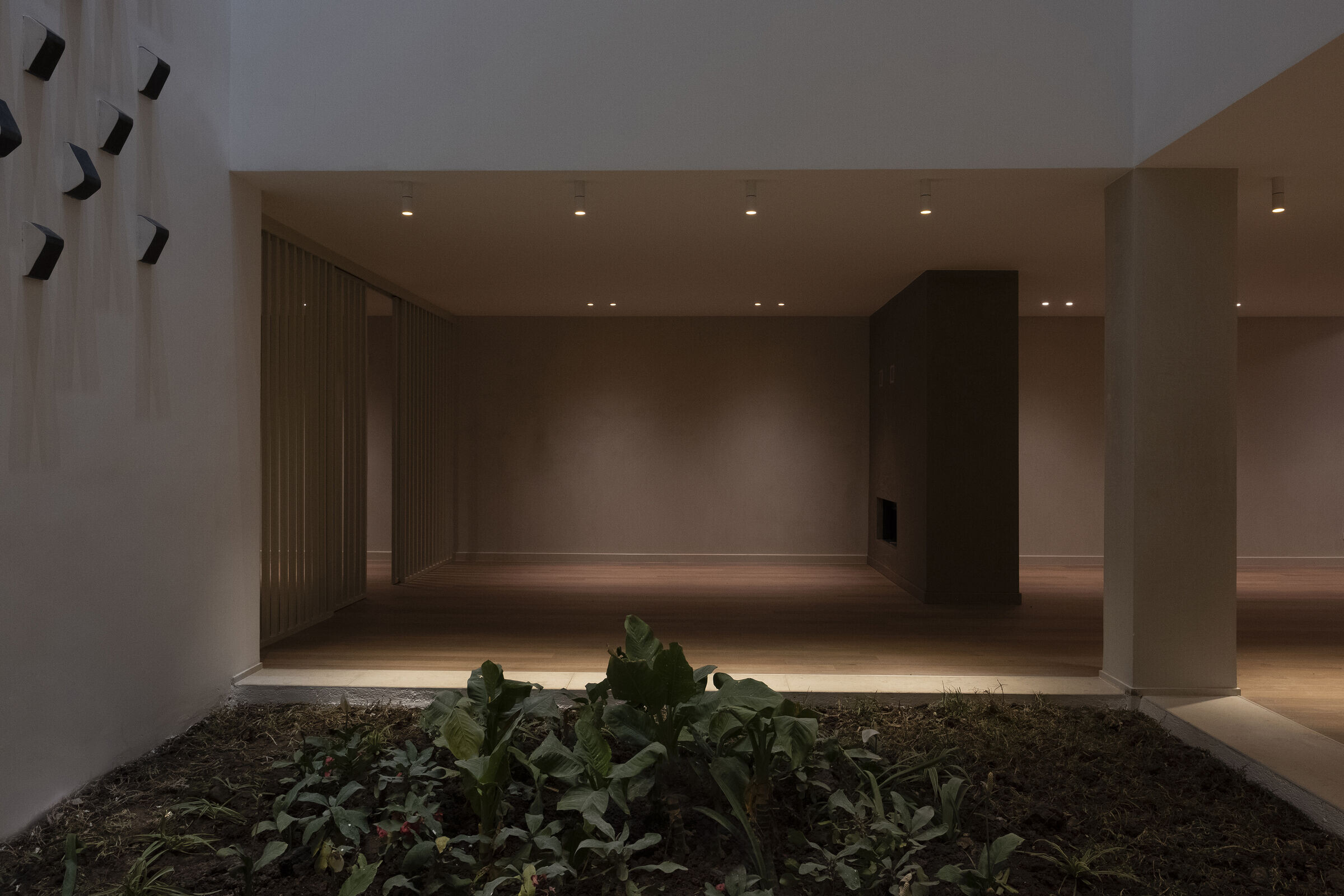
Particular attention was given to passive climate control systems. Given the absence of heating systems, all the walls in perforated concrete blocks have been insulated with plasterboard walls on the inside, to increase comfort and mitigate the temperature difference between day and night.

As per the distribution of the interior spaces, an attempt was made to satisfy the customer's need to have environments suitable for carrying out the representative functions required of the CEO.
On the raised ground floor there is a large kitchen, with a bar area for receptions, two living rooms that can accommodate a large number of guests and an important dining room with a central fireplace, plus a family room.

Upstairs is the sleeping area: four large bedrooms with bathrooms, and a study, each with a private loggia overlooking the garden. On the second floor, there is the gym and two large terraces served by a large equipped kitchen. To soften the rigid lines of the volume, concrete flower boxes run along the entire perimeter of the building, allowing local plants to falls delicately on the facade. Both upper floors overlook a central courtyard, used as a winter garden and covered by a large skylight: this allows natural light to enter the central parts of the villa, with the possibility of screening zenith light thanks to mechanical canopies.
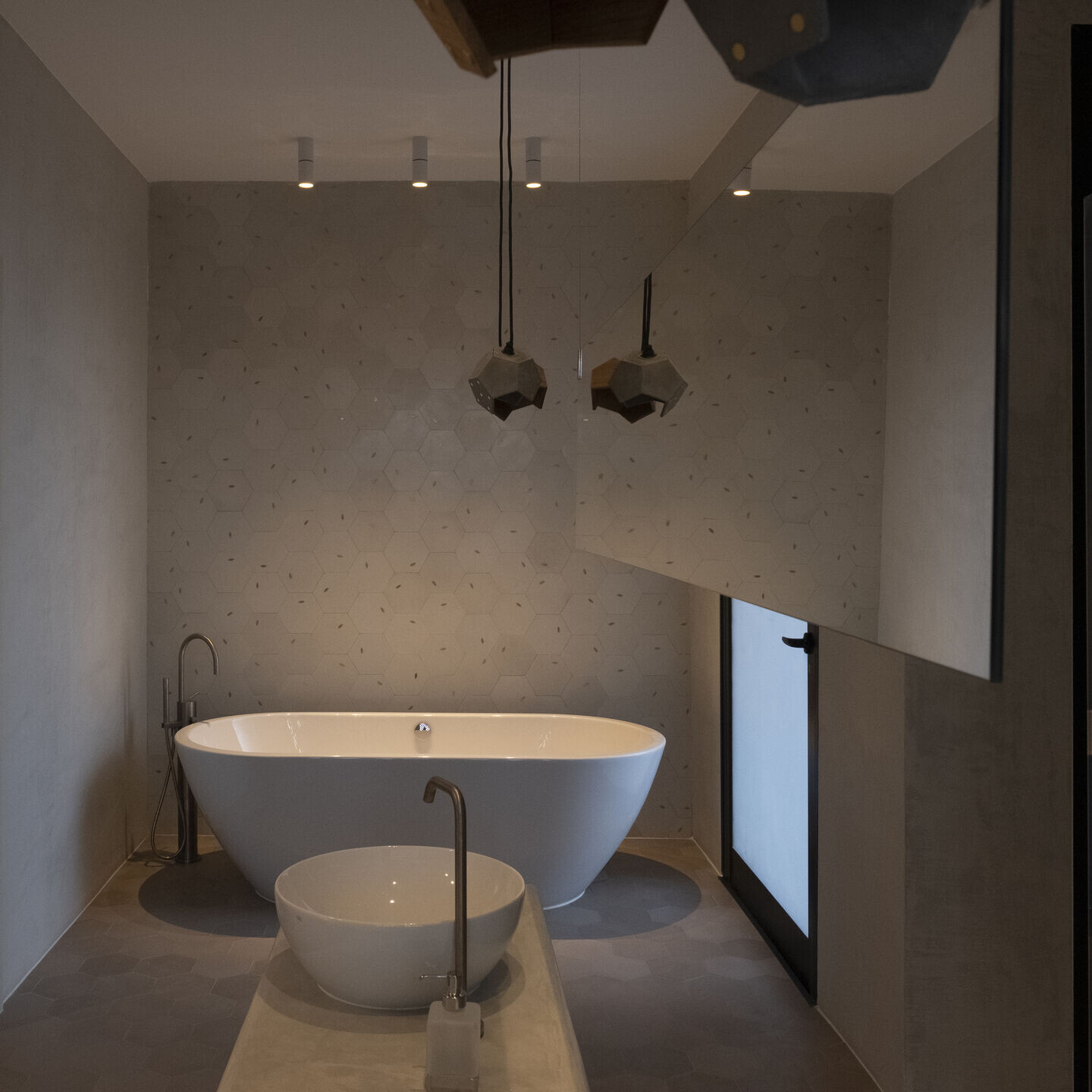
Taking advantage of the natural conformation of the land, it was also possible to obtain a basement with services, laundry and rooms for the servants. The garden runs all around the villa and is raised to the same level as the ground floor, to separate the pedestrian access area from the driveway, which instead remains at a lower level.
The guardian's house with related services, located close to the gate, is clad in local grey stone, which harmonizes well with the texture and natural tones of the plaster used for the facades of the villa.
All the finishing materials are imported: white stone for the external flooring, which extends like a carpet inside the villa, covering the main staircase; light-oak parquet in the living area and the bedrooms; cement tiles of various shades for the bathrooms.

Lighting design plays an important role in this project: at night the building is like a lantern, with the light coming out of the holes and large windows, highlighting a harmonious rhythm of geometries.
