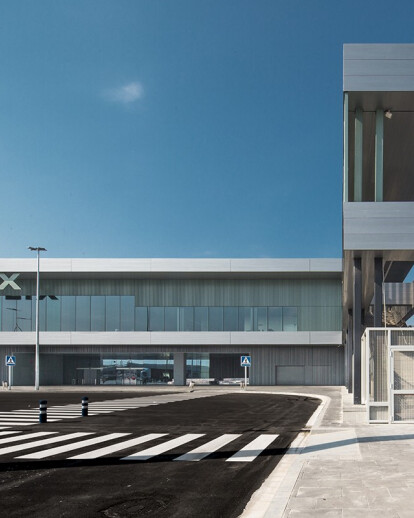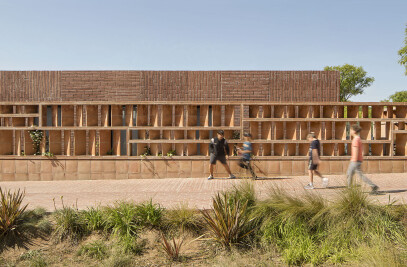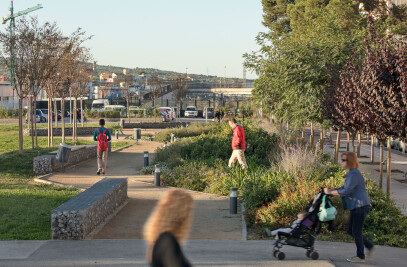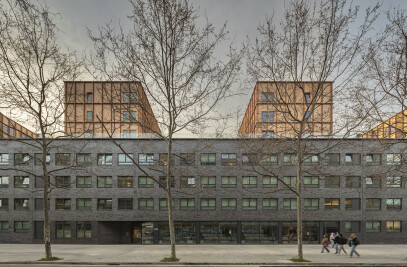HELIX Cruise Terminal aims to dialogue with the industrial language of the elements that surround it: the Industrial Harbor, Cranes Cargo Boats and Containers, and magnificent views to the nearest mountains and the City Seafront.
This building that connects the city of Barcelona and the Mediterranean Sea is raised as a volumetric piece, clear and simple, that unites two main premises, functionality and comfort. The building spreads its capacity of embarking and disembarking the Carnival Corporation & plc XL ship passengers, in the shortest time possible, fulfilling the strict security requirements and organizing a complex functional program.
The building’s architecture allows performing these operations adding comfort and wellbeing to the people, due to the wide and intuitive spaces that provide natural lighting due to a system of skylights on the rooftop and big glass openings that offer an impressive framed view of Barcelona.
The set of constructive solutions that configure the building confer a high grade of sustainability: the ventilated facades improve the thermic features of the building, and the clear colours of the roof enable the reflexion and avoid the “heat island” effect. The building envelope conception starts from a logical configuration of the façades, where every orientation gets a different solution, responding consequently: the East and West facades offer big openings to frame the views and allow the entrance of daylight, but also get protected from the direct radiation of the sun thanks to their big cantilevers that are used to place a wide protected terrace. The south façade has a lineal opening that provide enough light avoiding the excessive sunlight, and on the contrary, the North façade, that gives access to the ship, opens totally and integrates the open walkway as an extension of the building itself.
The building is sustaineddue to its precast concrete structure, which confers the interior and exterior spaces order and regularity, being at the same time, an optimal system in terms of montage speed and efficiency. The roof is completed with a structural system of trusses, which allow the creation of a wide column-free space.
The interior finishes, clean and simple, give answer to the resistance criteria, given the intensive use of the space, the acoustics criteria responding to the wide dimensions of the rooms, and the strong will of providing the interior with a relaxed environment, comfortable and full of light, using soft and neutral colours, that don’t overwhelm the passenger, and allow him to observe the city from a quiet and protected place. The interiors are completed with a series of furniture for waiting rooms that adapts to the quotidian scale through miscellaneous configurations, and the use of warm materials, such as wood, getting away from the general configuration of this kind of spaces, usually cold and impersonal.
Not only the materialization of the building responds to sustainable criteria; also the elaboration process of the project and the supervision of the building works, that has been developed with BIM methodology, is an example of how, little by little, new technologies are incorporated in the construction industry, being our office one of the leaders and most convinced defenders of this paradigm shift.
Summaring, the new terminal of Carnival Corporation & plc is a balanced architectonical piece, that unites design, functionality and comfort, that receives or says goodbye to the passenger in comfortable and welcoming spaces, from where to observe the city of Barcelona.

































