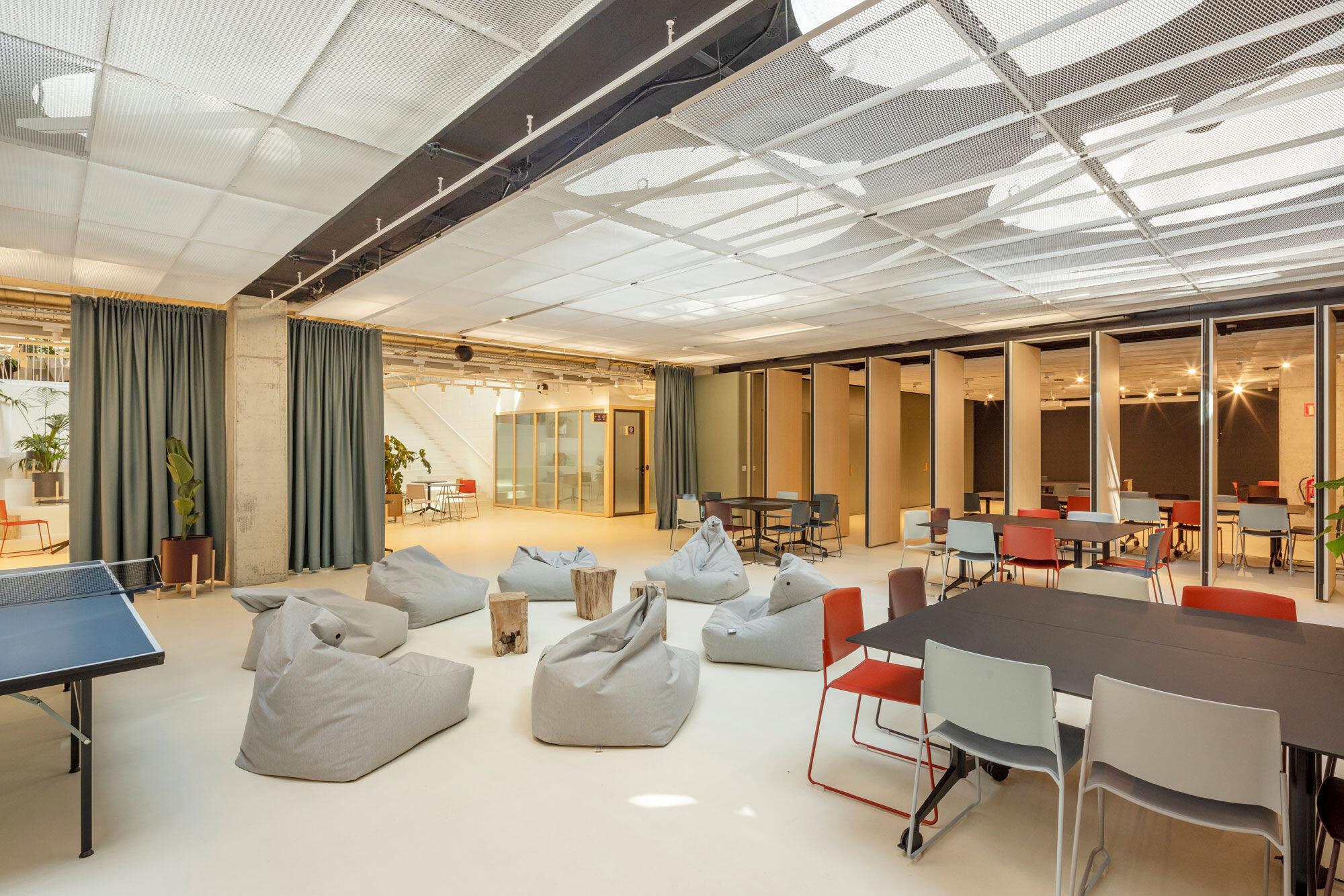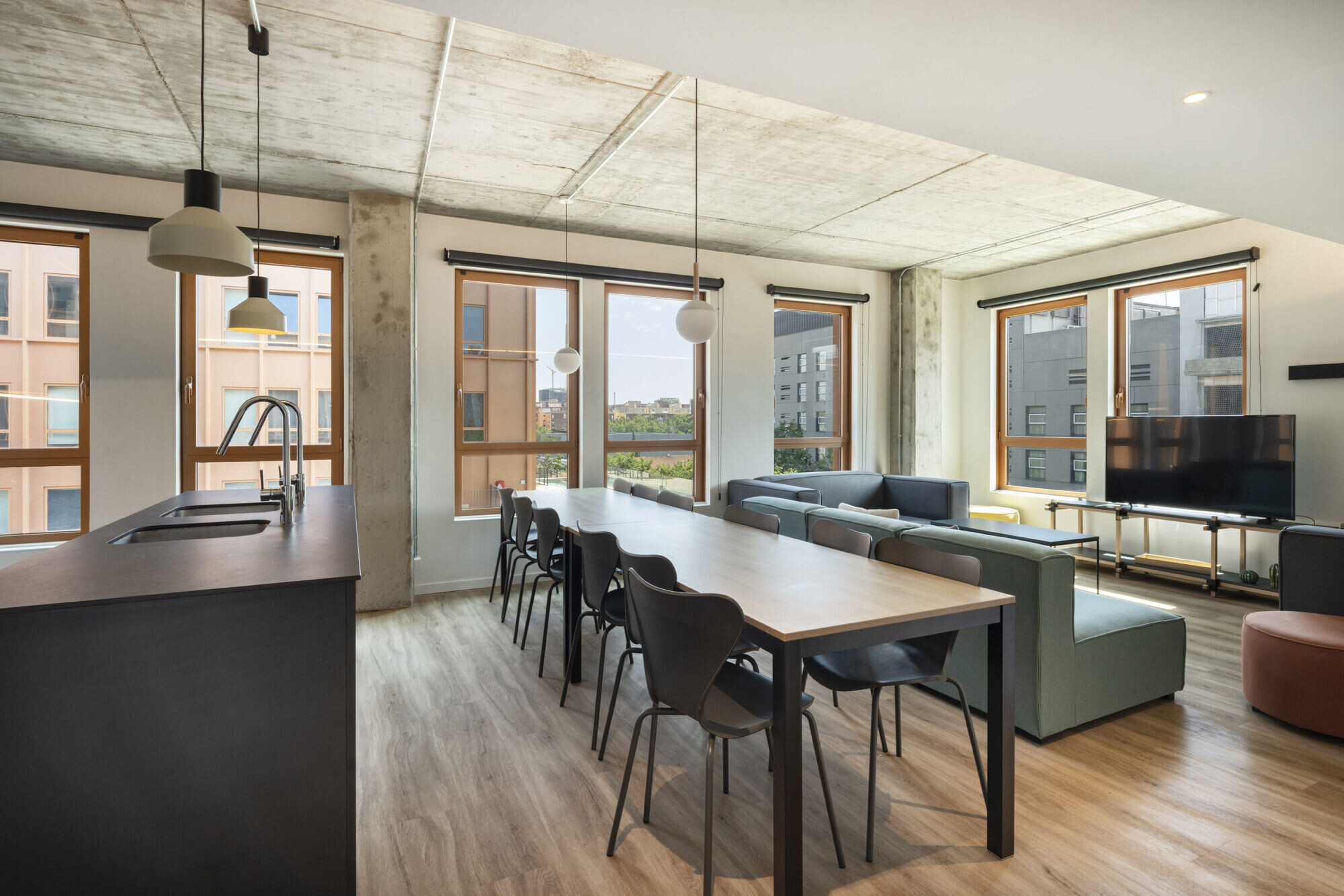Located in Barcelona’s 22@ technological district, the Aparto Pallars Student Residence is an environmentally conscious project that harmonizes community-focused living with a strong commitment to low-impact design. Organized into four wings of rooms connected by a lower-level base, the residence frames three large landscaped courtyards that structure the overall experience of the complex. Its material palette and form integrate seamlessly into the urban fabric of the neighborhood, while sustainability and user well-being are central to both the architectural and operational strategies. These values are reflected in the project’s attainment of LEED Platinum and WELL Gold certifications.
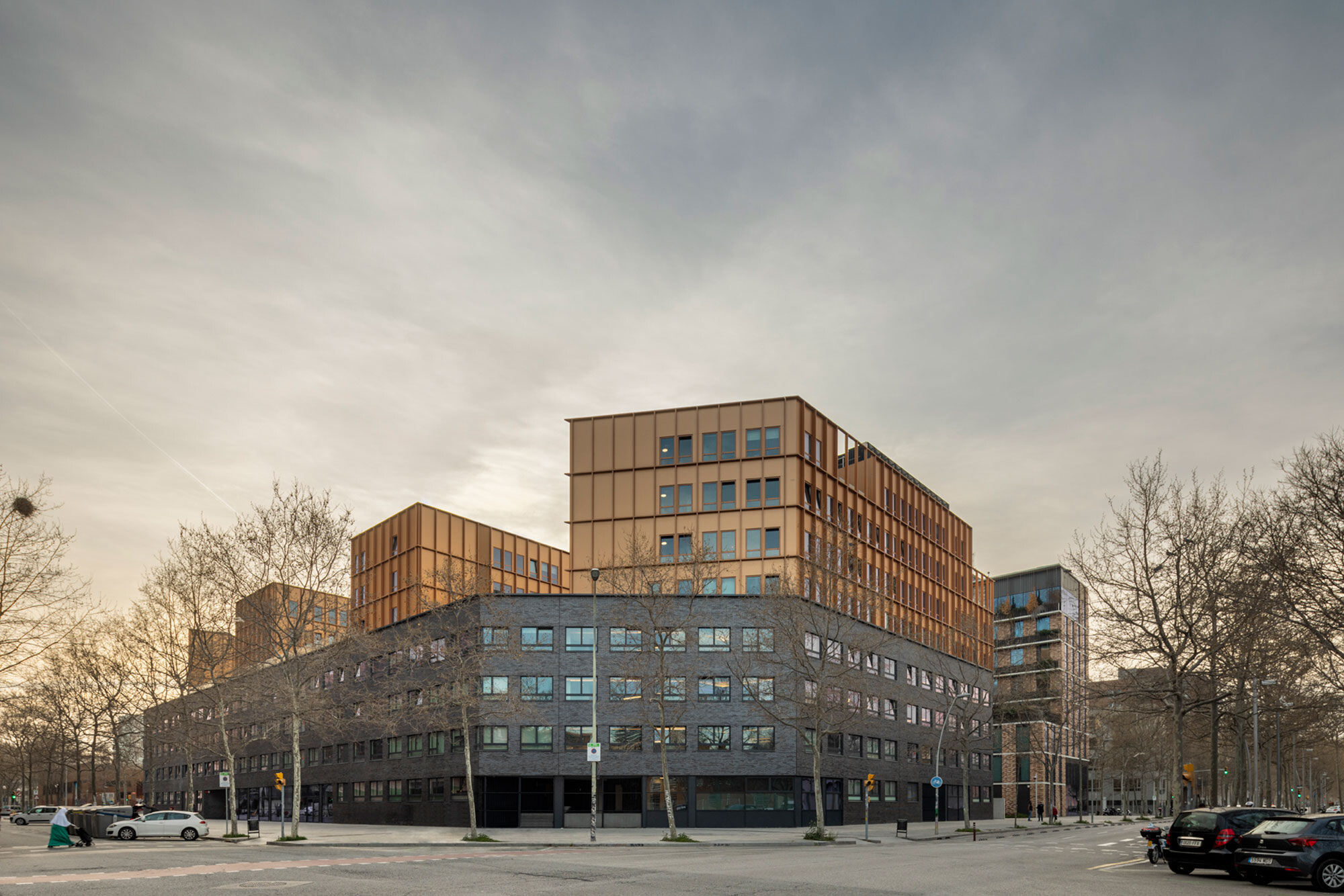
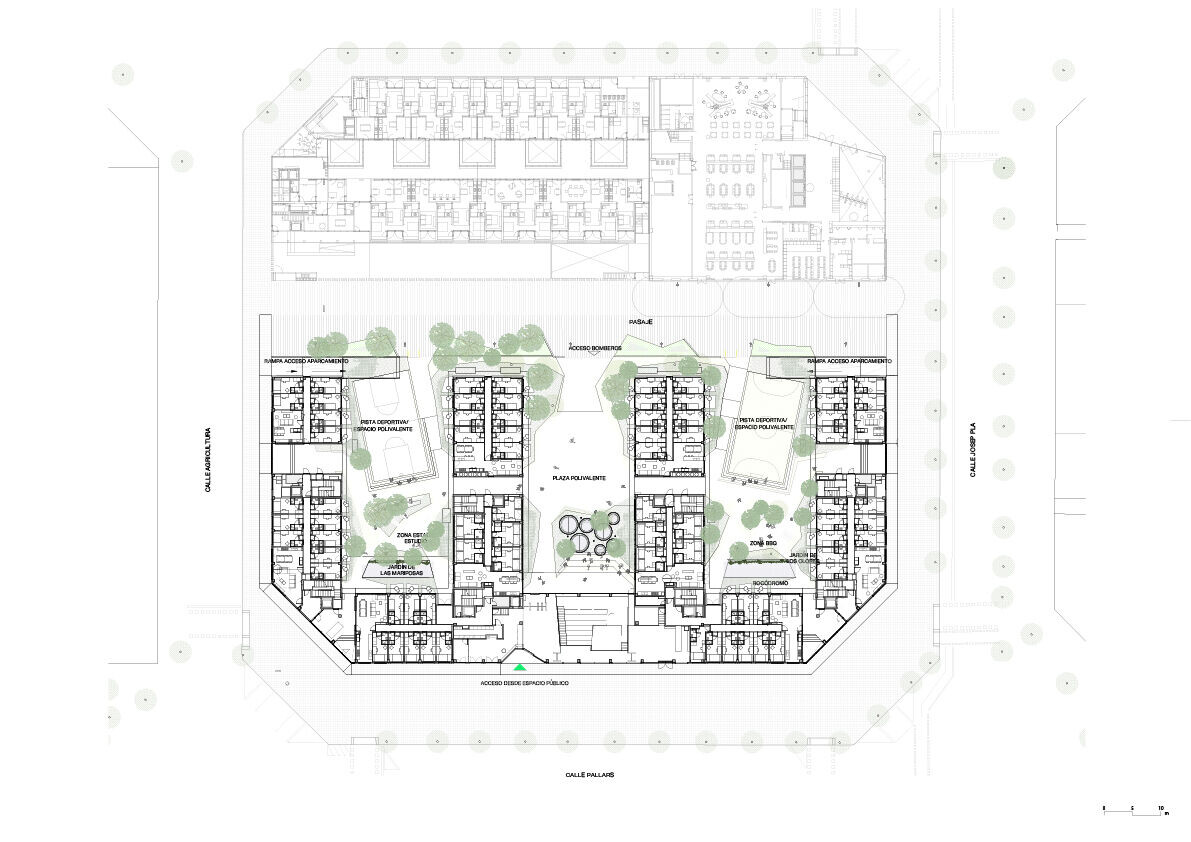
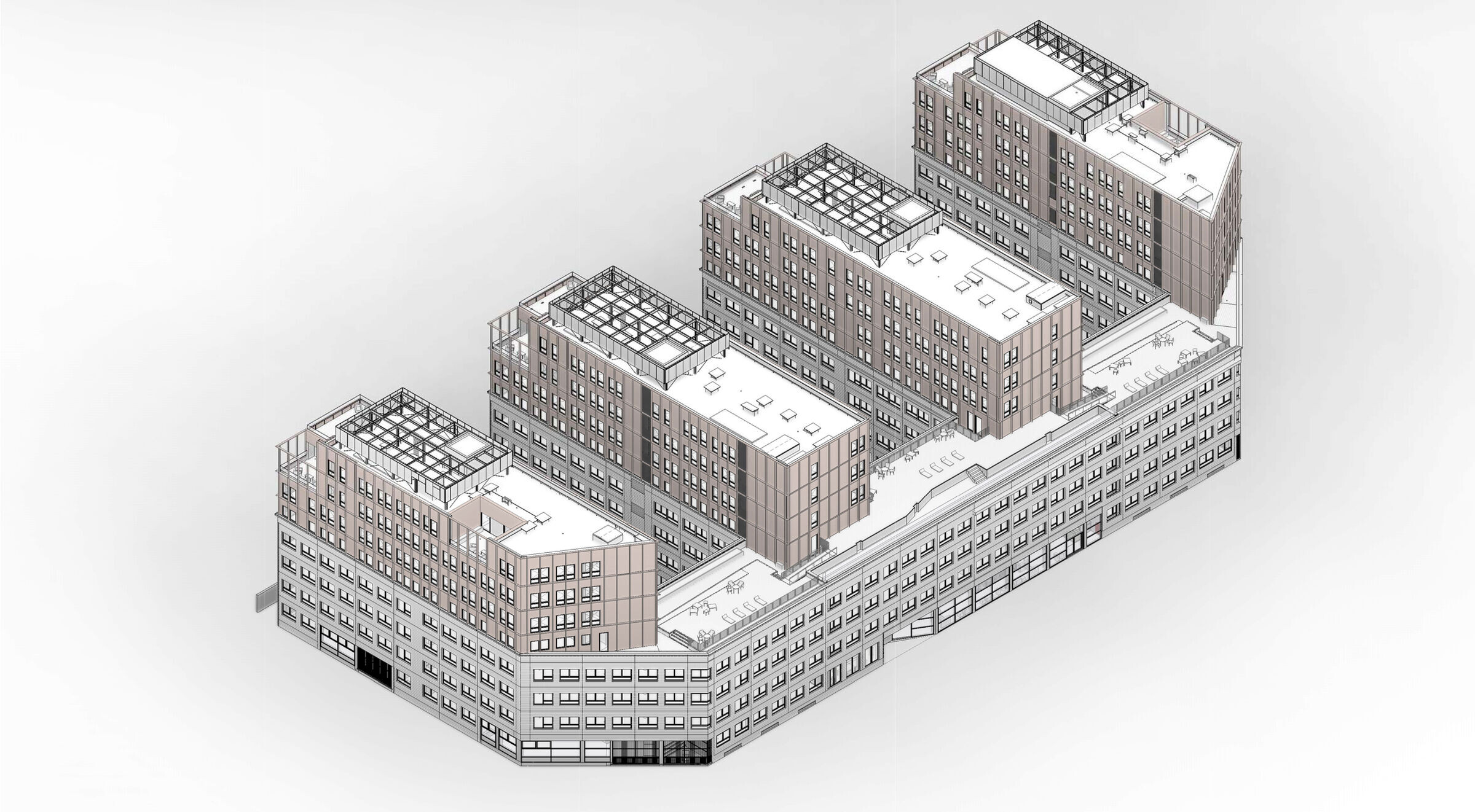
Promoting environmental well-being through shared spaces
The residence’s ground-floor common areas, accessible from Pallars Street, are designed to encourage interaction while maintaining a strong connection to nature. A grandstand-skylight leads users inward toward the lower level, while large glazed openings frame views onto the three lush courtyards. These courtyards offer not only access to student rooms but also a sense of calm and green respite within the urban block. A large community terrace with a 44-meter pool on the fourth floor extends this biophilic experience vertically.
Vegetation throughout the courtyards defines gathering zones for study, relaxation, and recreation, while planted mounds add topographical interest to break up the flatness of the site. On the last two floors, private terraces further extend the connection with greenery, lightening the upper volume of the building and enhancing views onto the surrounding passageways.
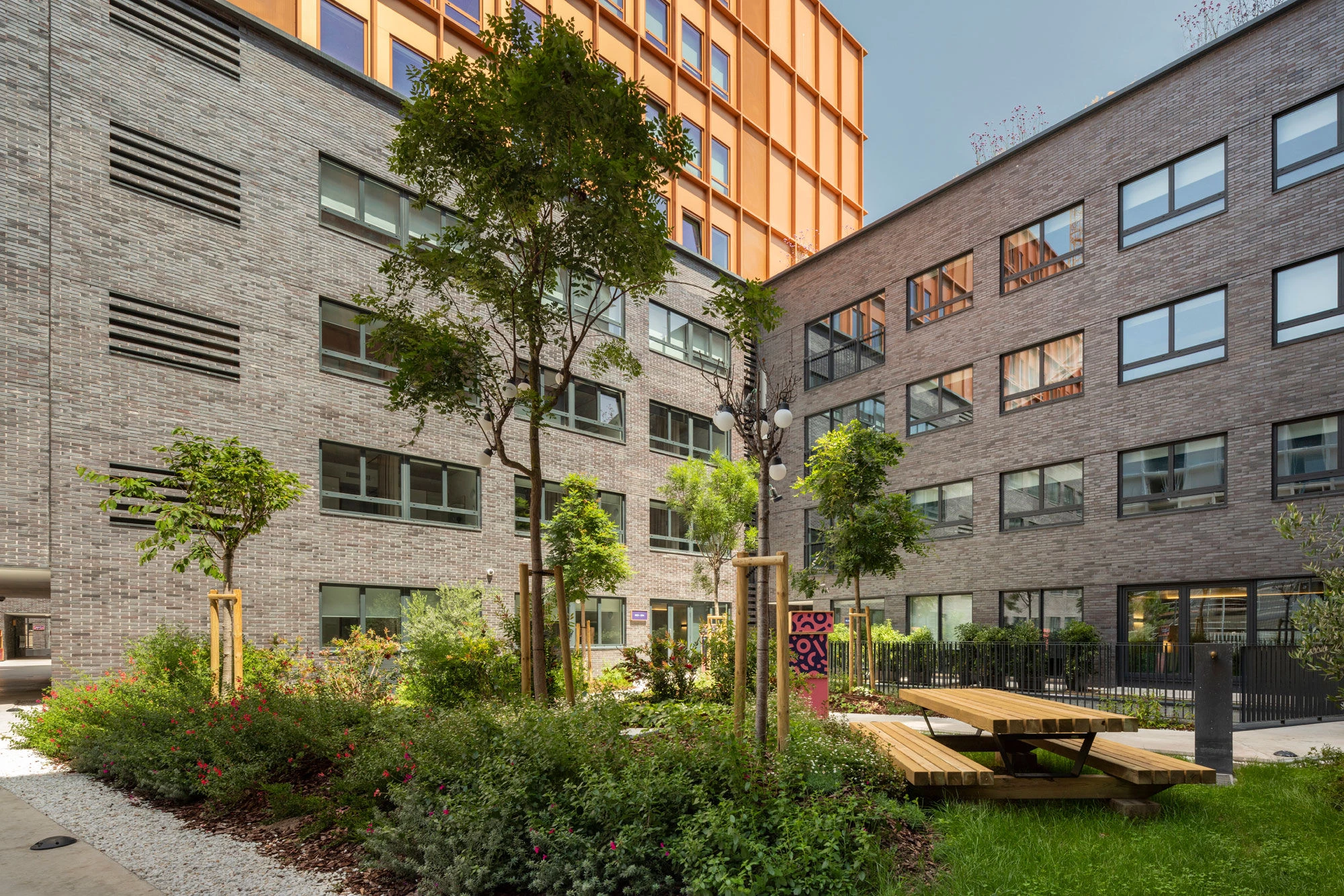
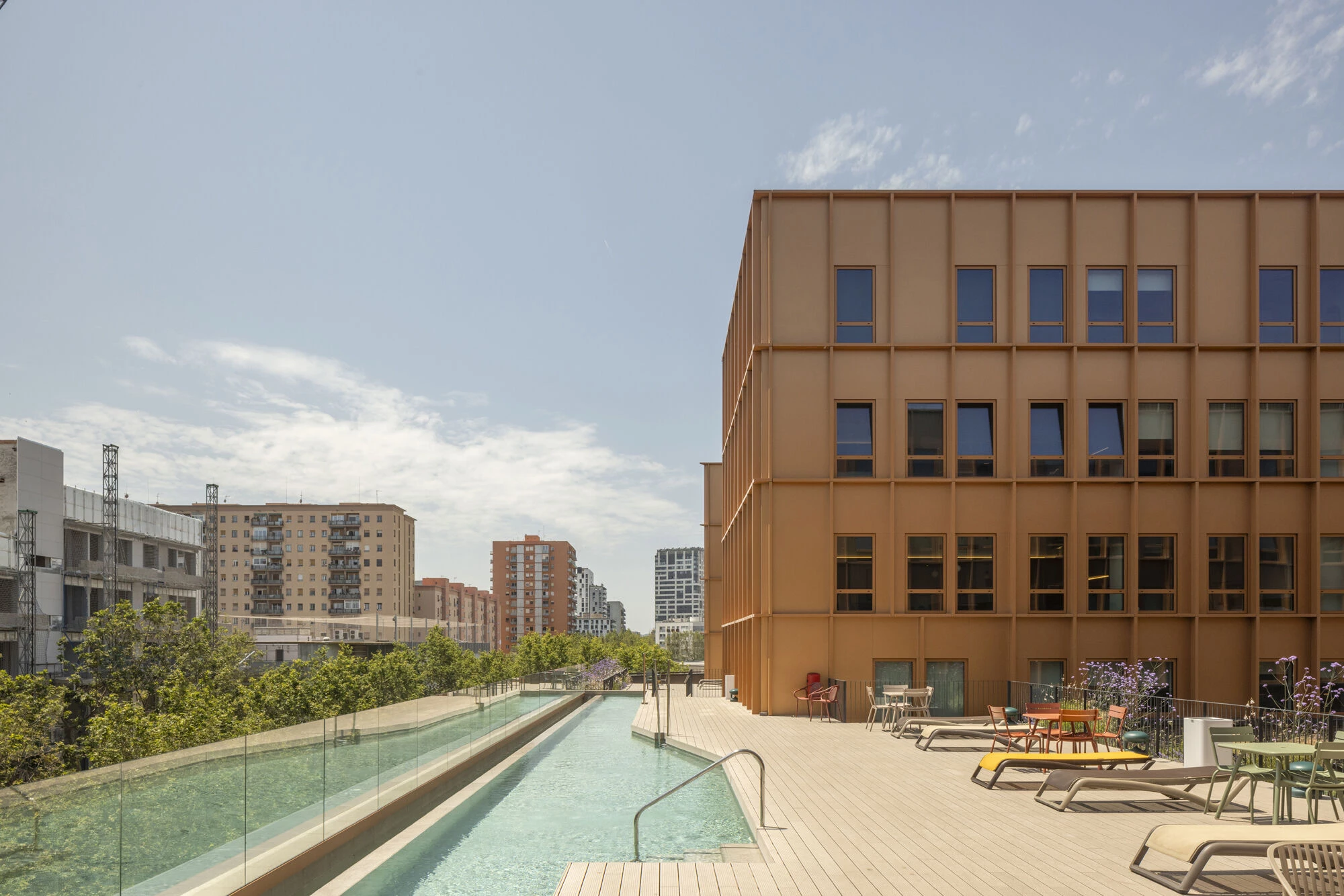
Designing with low impact and long-term durability
To minimize environmental impact, the building employs a dual facade strategy that references both the industrial history and innovative spirit of the 22@ district. The base, constructed in warm-toned exposed brick with a horizontal pattern, nods to the neighborhood’s heritage, while the upper floors are clad in prefabricated copper-toned panels that evoke a more contemporary, lightweight aesthetic. This approach allowed for faster and cleaner construction, with increased quality control and reduced waste.
Further supporting sustainable goals, the project integrates a rooftop photovoltaic array to support energy self-generation and is connected to the district’s heating and cooling network, significantly reducing overall energy demand. Interior materials—such as terrazzo, wood, and recycled textiles—were selected for their longevity and low maintenance, aligning with the project’s environmental performance objectives.
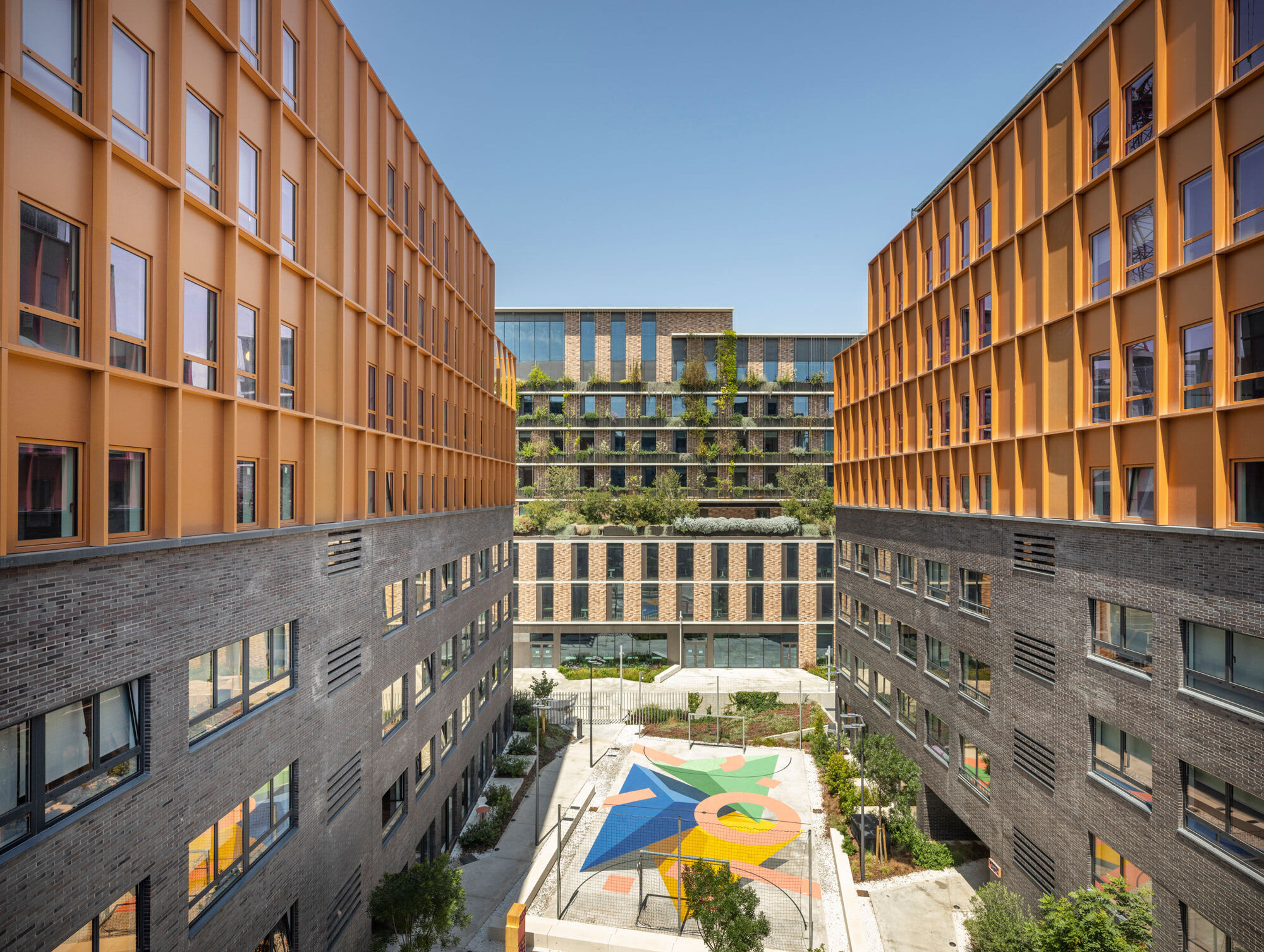
Connecting architecture to health and nature
Biophilic design principles are embedded throughout the complex. From the open double-height lobby that visually connects to exterior gardens, to the underground communal floor illuminated by skylights and patios, natural light and greenery are central to the user experience. Communal amenities—including study areas, cinema rooms, lounges, a gym, and game rooms—are located in spaces that are daylit and connected to exterior vegetation, supporting mental health and daily comfort.
Interior design by Batlleiroig emphasizes domestic scale and emotional warmth. Natural and tactile materials such as concrete, wood, and soft textiles create a calm and neutral backdrop, while bold color accents and custom-designed furniture aid navigation and identity. Each residential wing is color-coded to help residents orient themselves, and all living spaces offer views onto green areas, reinforcing the visual connection to nature.
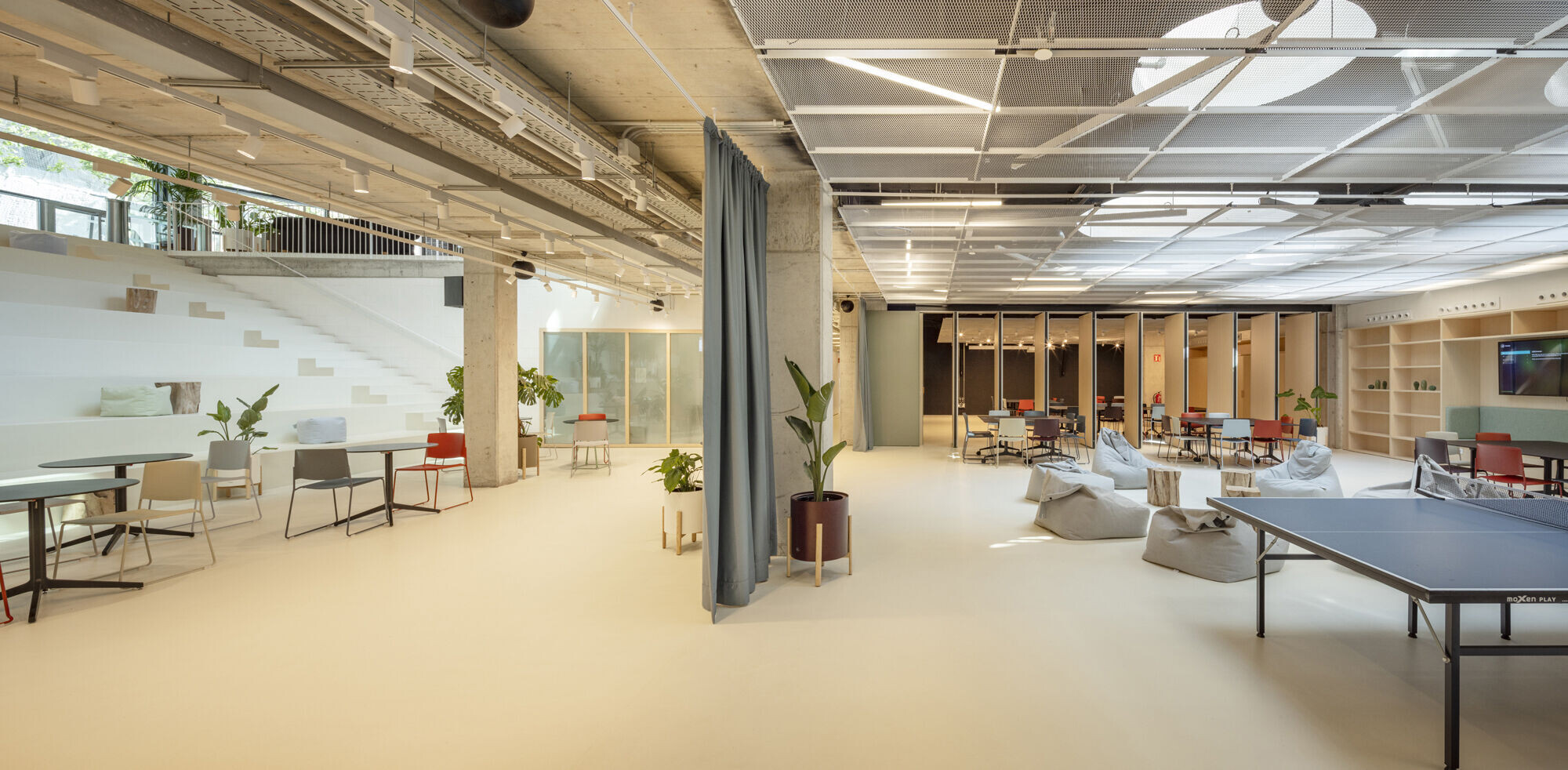
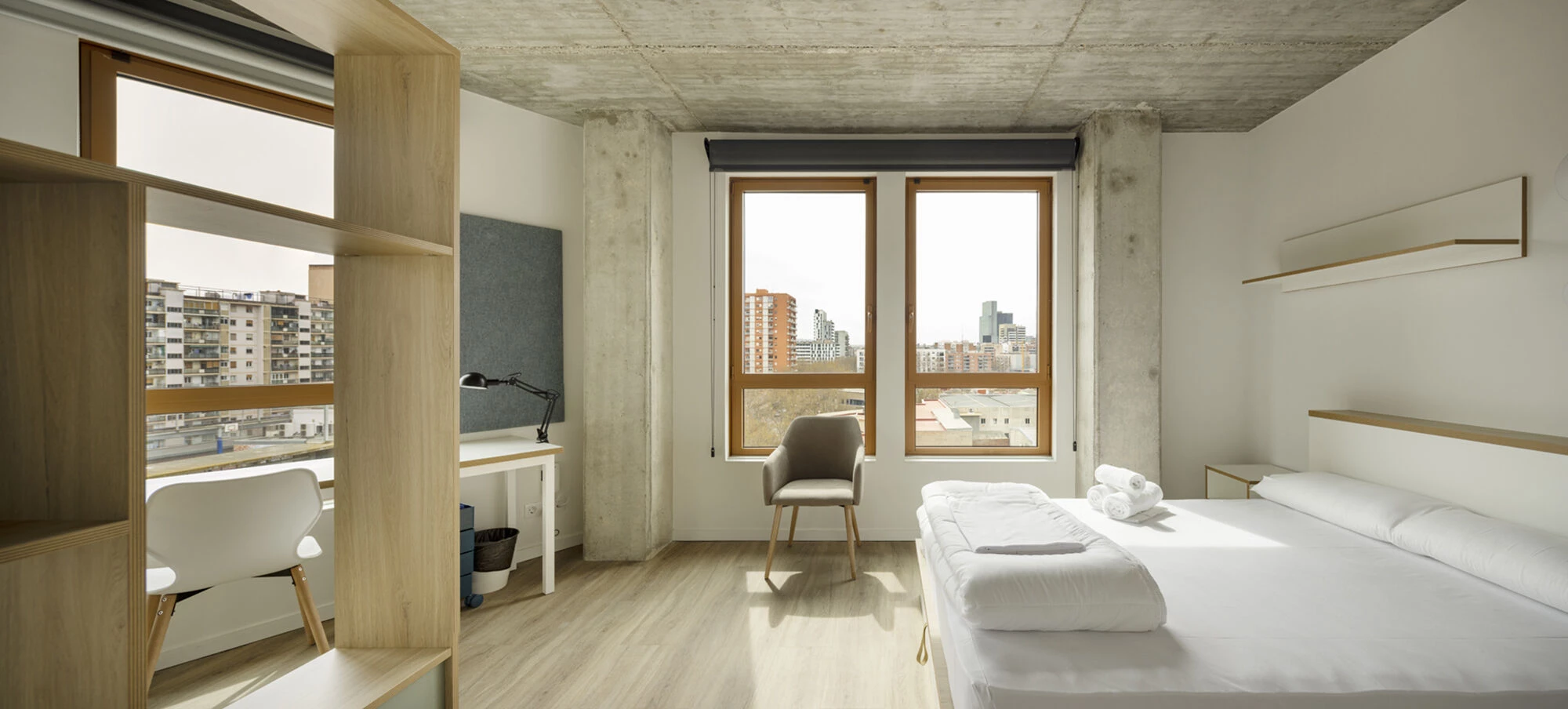
Living efficiently, living together
The residence accommodates various student lifestyles through a diverse offering of room types. On the lower levels, rooms are organized into small clusters of 6 to 11 units that share communal kitchens and living spaces—encouraging interaction and fostering a sense of community. These spaces are designed with a balance between privacy and openness. On the upper levels, more independent studio units are available, each with a private kitchen, catering to users seeking autonomy.
By combining spatial diversity with shared environmental and social infrastructure, the project supports both individual comfort and collective sustainability. Its design is not only low-energy but also low-impact on its users—prioritizing light, air, greenery, and the rhythms of student life.
