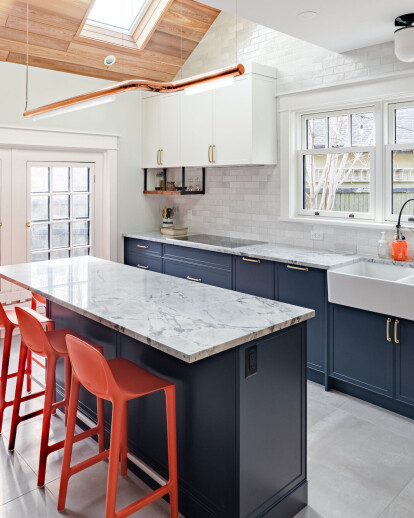Unique brick heritage designated home (built in 1911) in Glenora Edmonton that was in dire need of a working kitchen and mudroom for the busy young family. While the space was small we wanted to keep the character of the home but bring in as much function as possible while highlighting the unique features that the client fell in love with in the first place. The transformation unveiled some great original details which really made the whole space come to life.
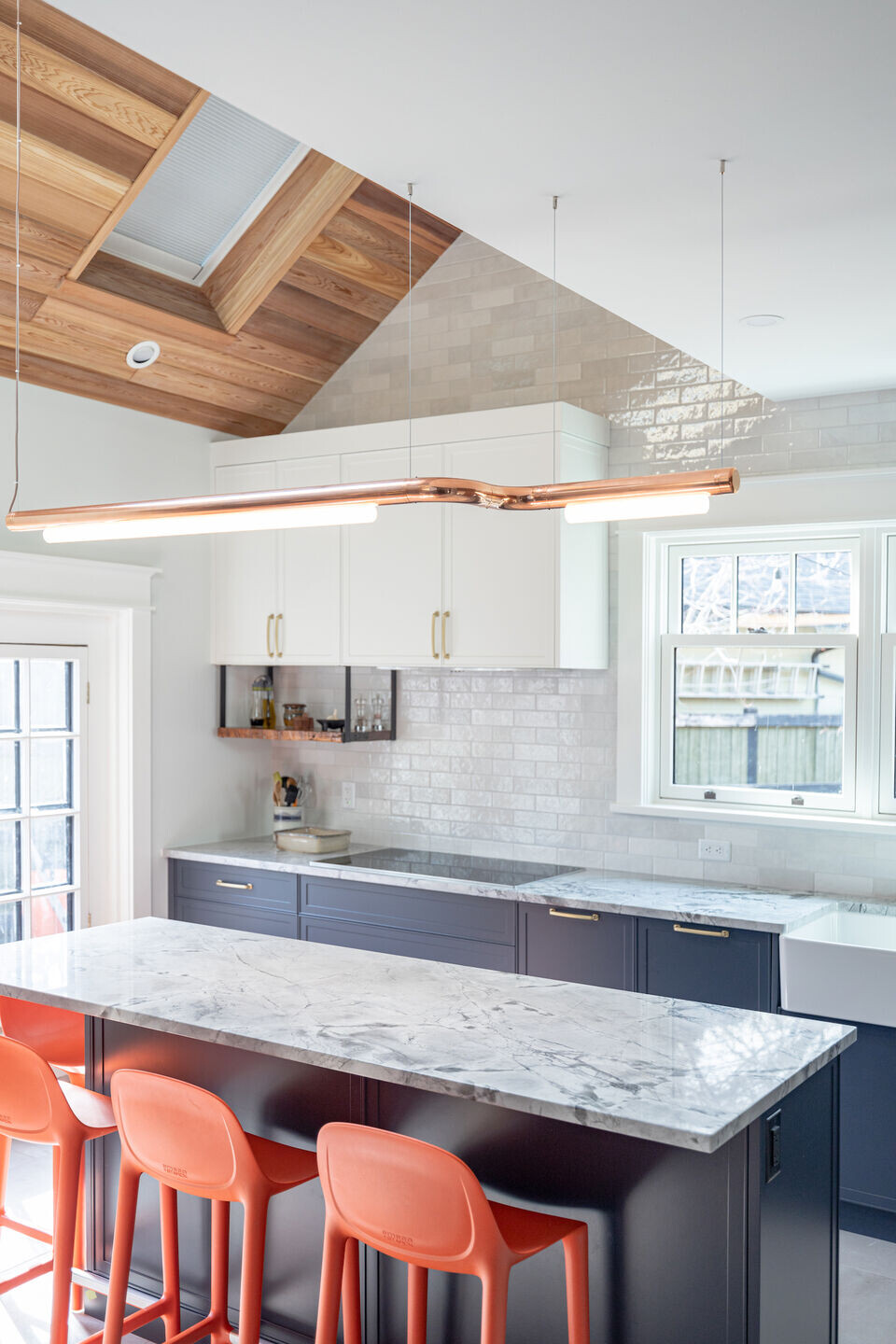
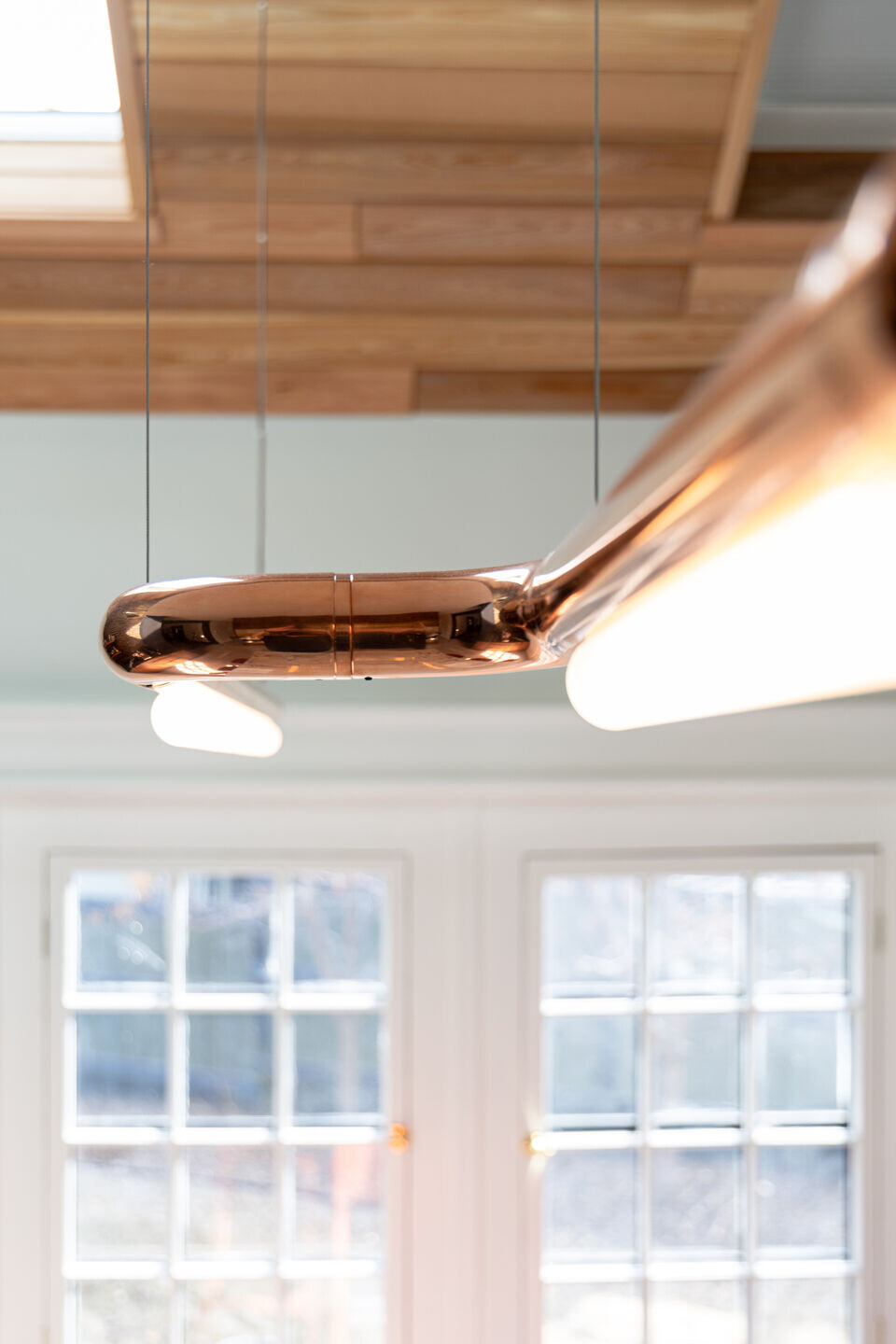
What were the key challenges?
- Heritage home so any improvements had to follow the Heritage designation regulations
- Maintaining the character of the home while brining a warm but more modern overall feel
- No view to back yard for watching young kids/interaction with patio
- No mudroom or closet space and main entrance point for the family
- Kitchen was small and layout did not function with cramped corners and lack of usable counter space
- Client craved a separate coffee station and eat at island for kids
- Cold uninsulated space
- Kitchen dark and did not take advantage of original carriage windows
- Kitchen cut off from the rest of the home
- Bathroom covered up large window and had unused shower
- Staircase to second floor was closed in and dark
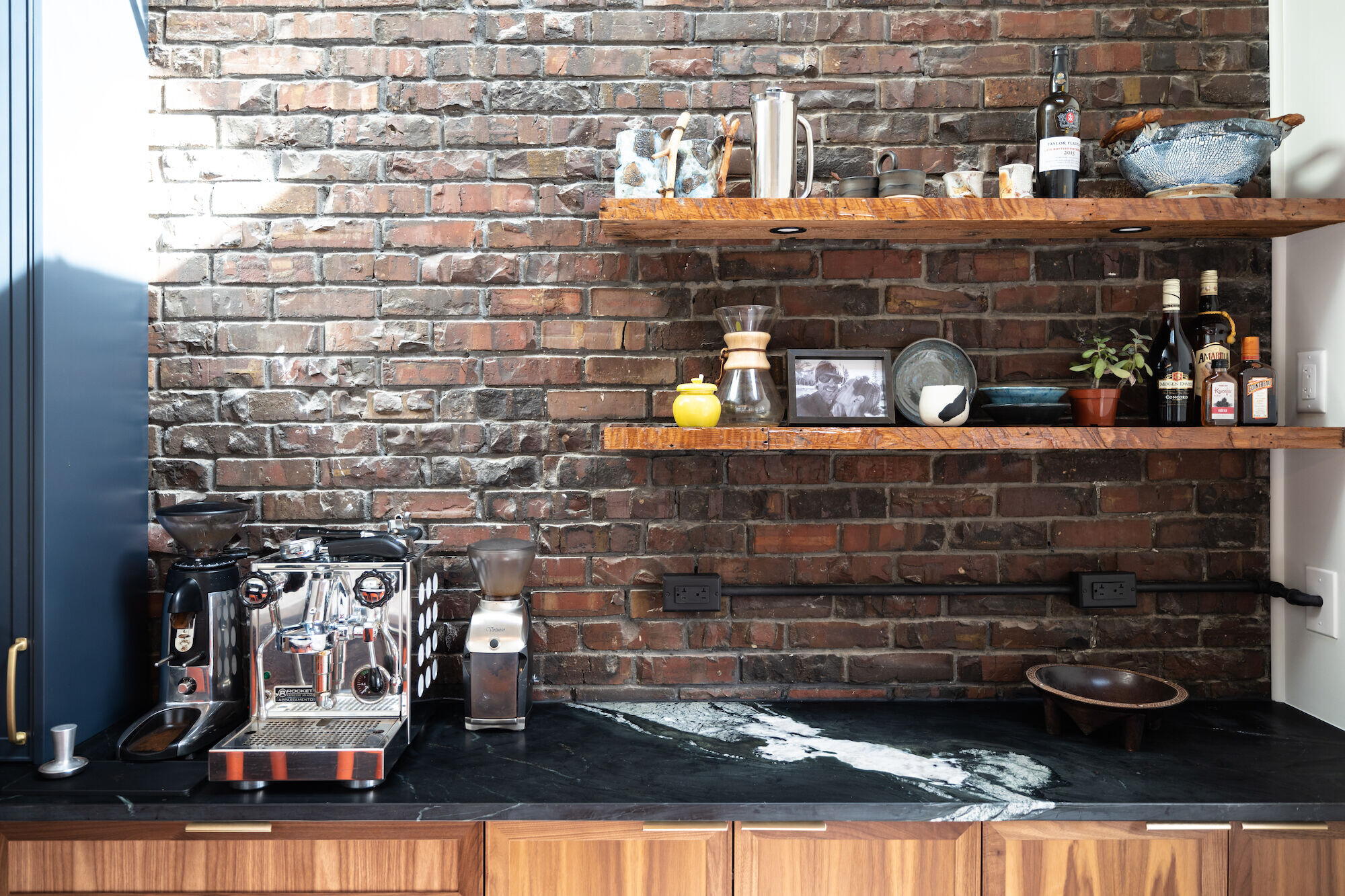
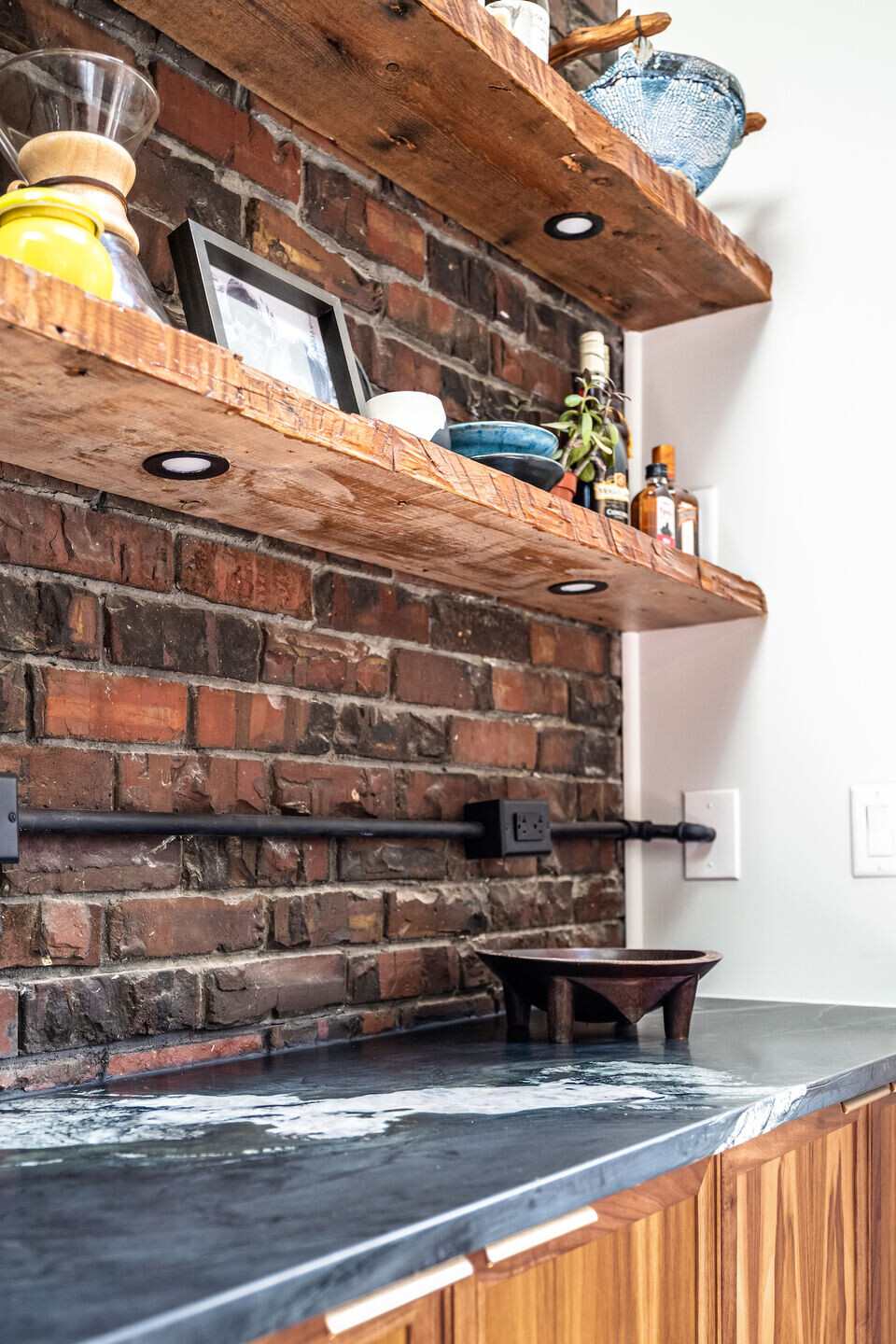
What were the solutions?
Flipped kitchen to other end of room which was previously used as a dining nook/coat rack
Allows us to expand kitchen with nice long run of counters
Moved entry door down to new mudroom area and installed a large window over the sink
Galley kitchen with eat at island takes advantage of the carriage windows and new window overlooking the back yard
Coffee station with additional storage on original exterior brick wall that was further exposed
Use a custom millwork solution with fridge/wall ovens on the kitchen side and wardrobe closet on back side to separate the kitchen and new mudroom (without building a wall) and still giving great access points to back door and back hallway; also included a drop station right at the back door
Widened the opening to the dining room and reused the original pivot door for the new powder room
Took advantage of an attic cavity to vault part of the kitchen ceiling and incorporate skylights for ton of natural light; cedar ceiling for warmth and highlight the existing brick
Copper feature island light custom made to jog to highlight the change in ceiling heights
In floor heating and slim radiators tucked away for heat
Full wall of bench seat with shoe storage below and hooks above to create a very function back entry that ties into the kitchen finishes
Incorporated three large closed storage cabinets in the mud room for each parent and one full height for overflow shoes, winter accessories and etc
Turned large bath into a small powder room to expose the large side window; reused the original pivot door to the dining room as slider door to the bathroom
Opening up the staircase to allow the light to flow through and add a modern railing; uncovered original wallpaper on the staircase that we kept as a feature
The original character we highlighted, repurposed and uncovered during the renovation really make the space feel like the clients home
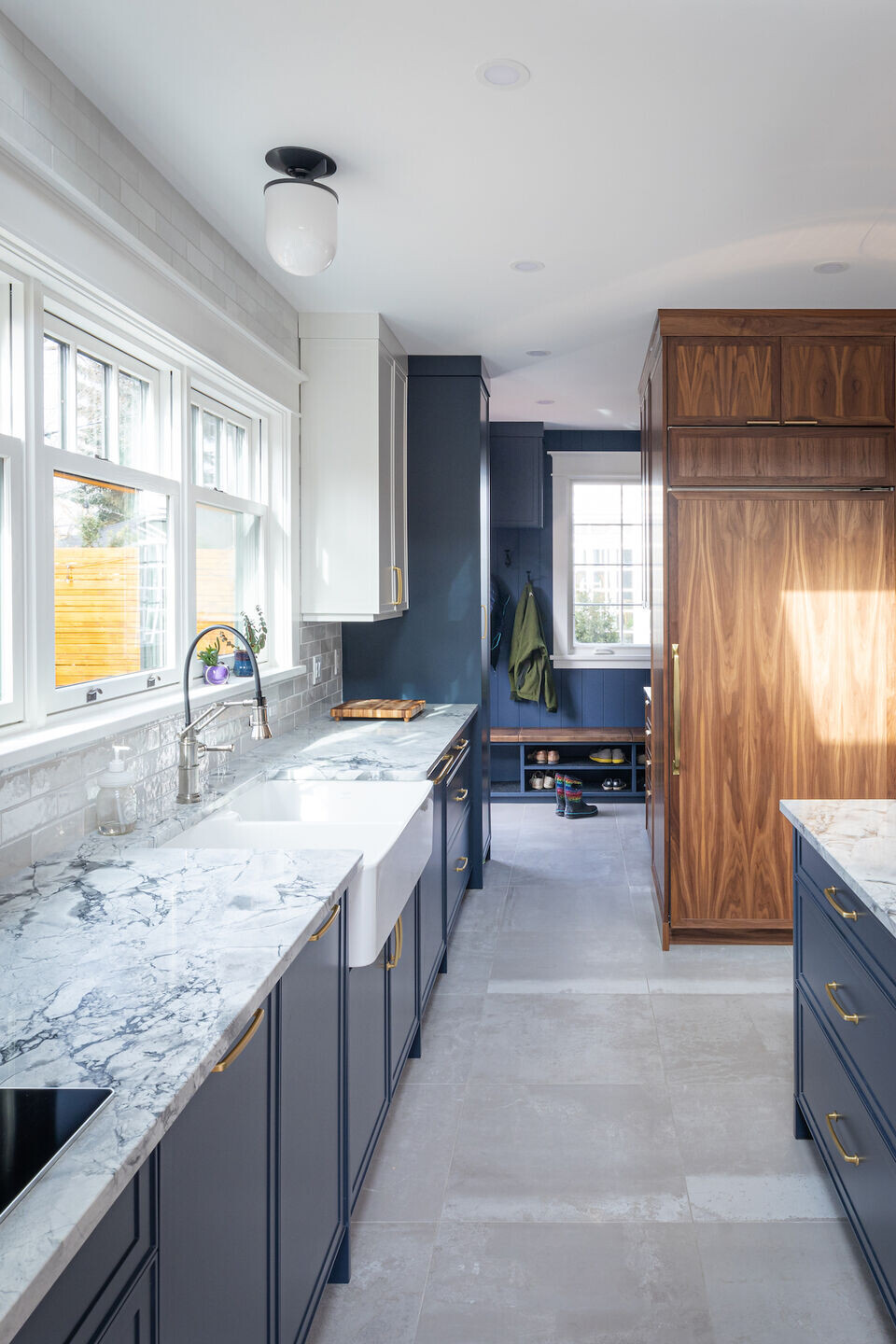
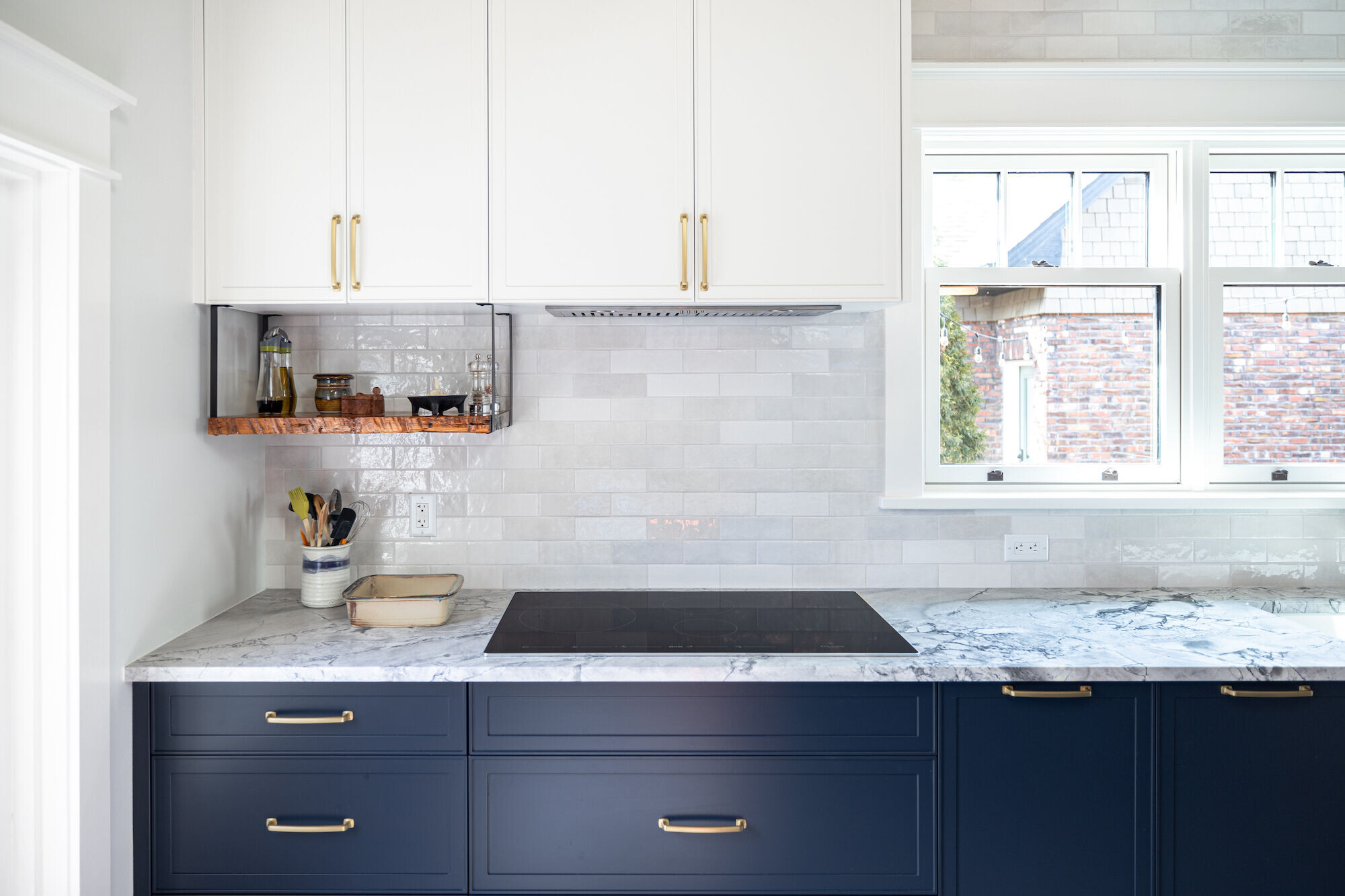
What was the brief?
- Create a kitchen space that worked well for a young family with two working professional parents.
- Sit at island and coffee station high on their wish list
- Create a mudroom which kept all the seasonal outwear out of the main living space and direct access to the back yard
- Modernize the space while celebrating the heritage details and quirky elements the clients loved.
- Bringing more natural light
- Natural flow for the family day to day and storage
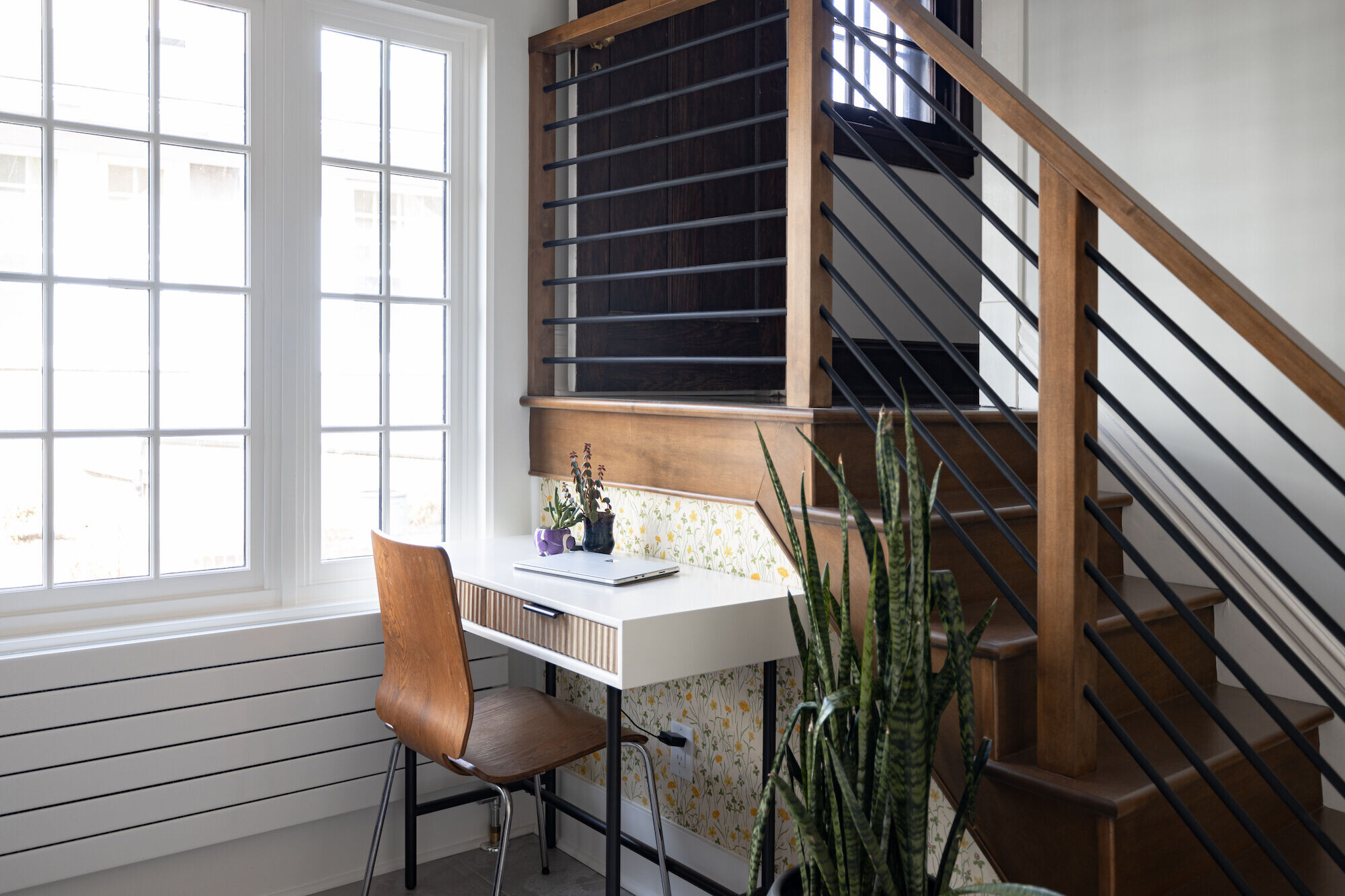
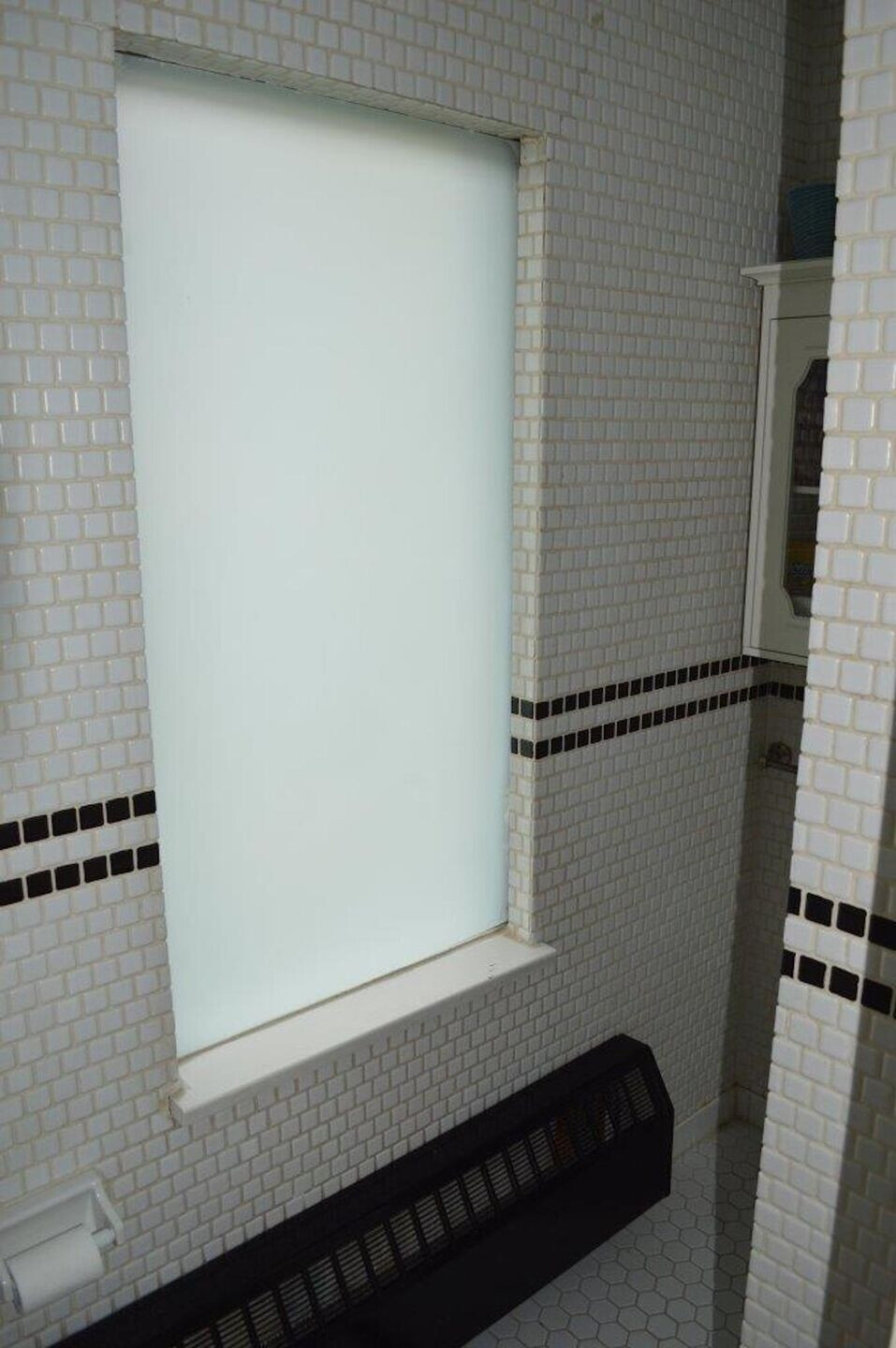
Team:
Designers: AMR Design
Photographer: Ryan Whitfield
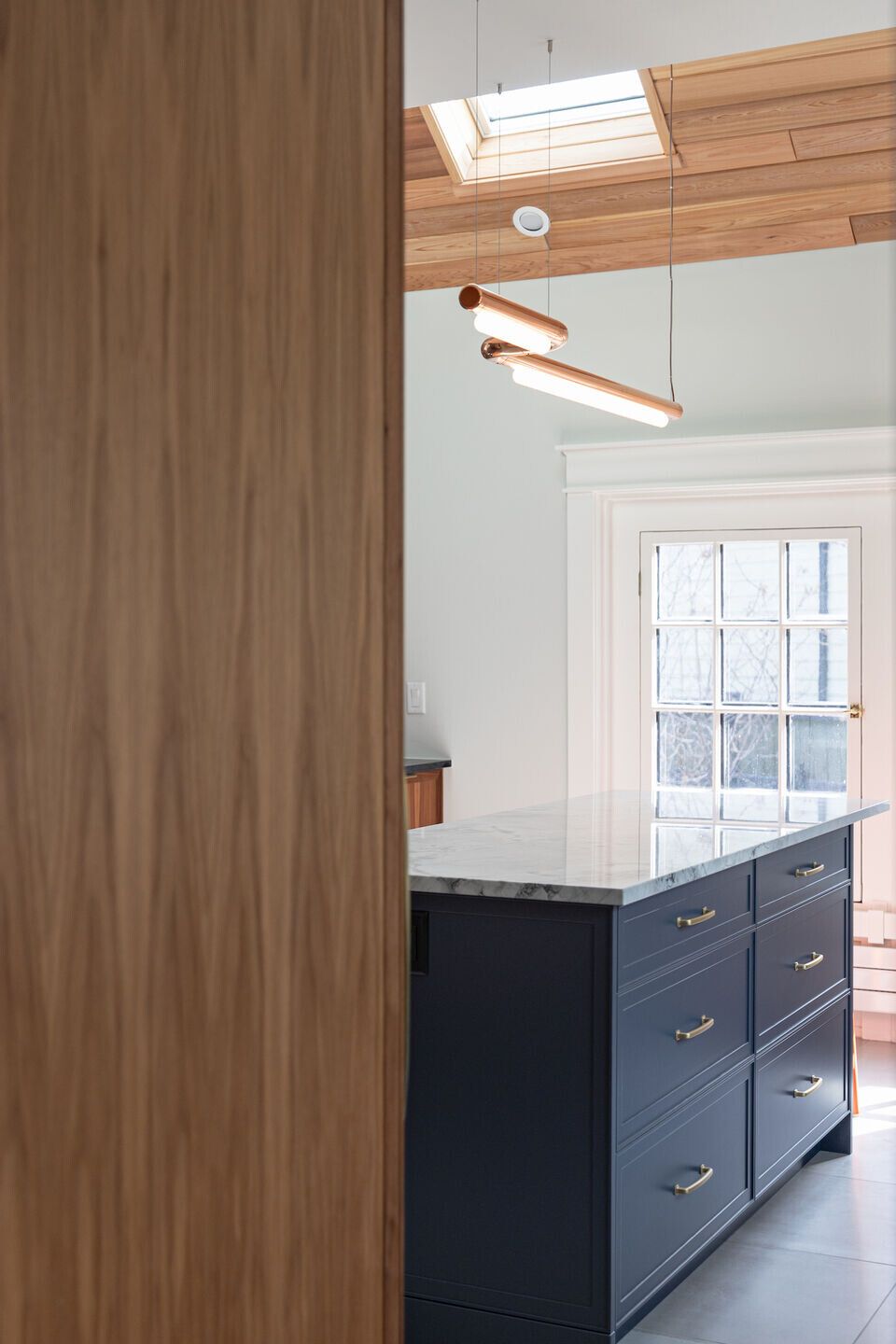
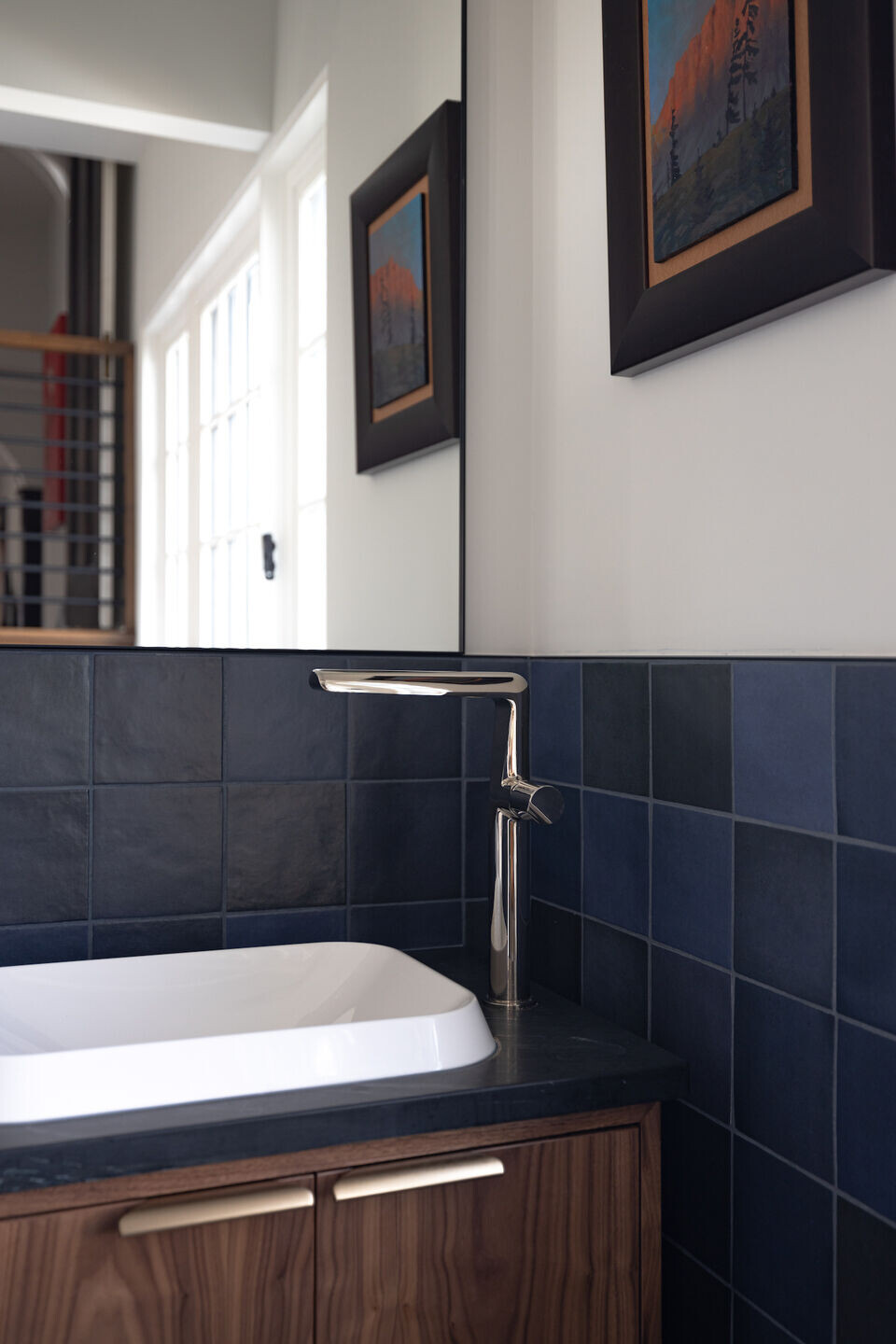
Materials Used:
ANDLight custom copper island fixture
Cedar ceiling, brick, and skylights make new vaulted ceiling a warm sunlight feature
Integrated appliances for seamless look in the small space
Mix of natural wood, painted cabinets and stone counters for authentic finishes
The orange stools bring the whole space to life and live up to kids daily use



