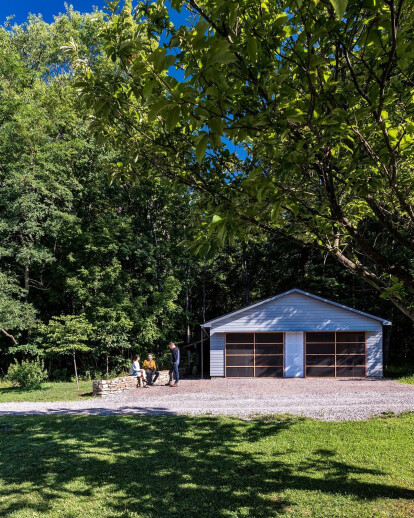Located on historic farmland above Frank Lloyd Wright’s Fallingwater residence, High Meadow Studio at Fallingwater is the educational hub for students of the Fallingwater Institute’s summer residency programs in architecture, art, and design. The Western Pennsylvania Conservancy, entrusted to preserve and conserve Fallingwater and the natural and historic lands of the region, continues its mission through educational programs such as those hosted at High Meadow. Faithful to this function and mission, High Meadow Studio complements its rural setting with modest form, efficient materials, and honest details.
An addition to and renovation of an existing garage, the High Meadow Studio is a short walk from the High Meadow Dwellings (a project also completed by Bohlin Cywinski Jackson). Previously utilized as the design studio for the summer programs, the garage’s size limited the program’s capacity while the lack of natural daylight, views, and ventilation disconnected the space from the adjacent meadow. To address these restraints, the design team created a new studio that doubles the existing footprint, adding a fabrication shop, review space, storage, support services, a covered outdoor work area, and most importantly, a strong connection to the natural surroundings.
Rather than demolish the aging garage structure, the team re-skinned and re-purposed the space to serve as the fabrication shop. Opaque double garage doors were replaced with translucent panels that fill the space with diffused light, and, when opened, direct views of the meadow. The addition to the garage – the studio pavilion – is positioned strategically into the forest between mature trees. The extension’s interior is defined by a translucent north wall paired with a full length pin-up wall to the south. In counterpoint to the twin doors that open to the meadow, the studio pavilion is punctuated with a single transparent portal out to the work-porch and woods.
Framing the link between the shop and studio, two red-stained plywood cores house the support and storage spaces. Roof vents draw air from the forest floor across the studio through operable panels. Custom screen panels deter insects while allowing breezes to flow through the structure. The simple gabled roofline of the existing space extends over the new studio, breezeways, and outdoor work-porch. The natural plywood ceiling and modest wood trusses are activated by a translucent ridge lite that transects the length of the work-porch and studio.


































