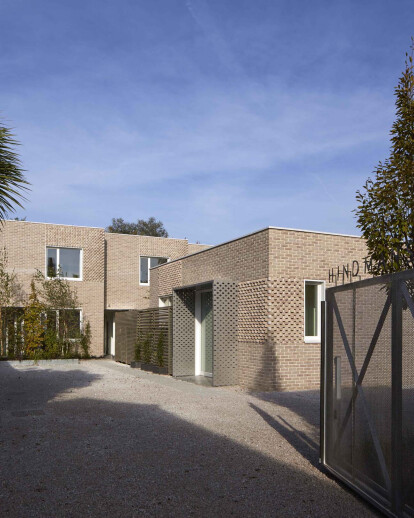Nestled into a backland site in London, Foster Lomas has completed four carbon-capturing, new-build homes, inspired by their context.
The project consists of four houses built on a backland site surrounded by Victorian terrace homes. Situated on an awkward site with limited access, Foster Lomas have created four, high-performance houses which demonstrate the potential to create contextually driven, high-quality architecture, locked within backland sites throughout London.
Inspired by their context, the brick clad buildings subtly contrast with the surrounding untouched red brick garden walls and create an enclave built around landscaped common space. The brick toothing details echo those found on the neighbouring Victorian terraces, with patterned steel continuing the detailing motif.
The material palette of brick, steel, timber and concrete came from the former site uses: classic car restoration, artist studios and furniture makers. Inside the palette is refined to create a candid backdrop for modern living which affords for personalisation by the occupants.
The houses were designed to provide visual connectivity to the gardens and common space. Every room in the house is daylit and combines with 3m floor to ceiling heights to provide generous living spaces. The houses are constructed with a super insulated timber frame, triple glazed windows and doors, and features a heat recovery ventilation system. Bio-diverse carbon-capturing roofs have also been installed as part of a research project with the University of Brighton. The houses are built to a Passivhaus standard and achieve a Code for Sustainable Homes level 4.





























