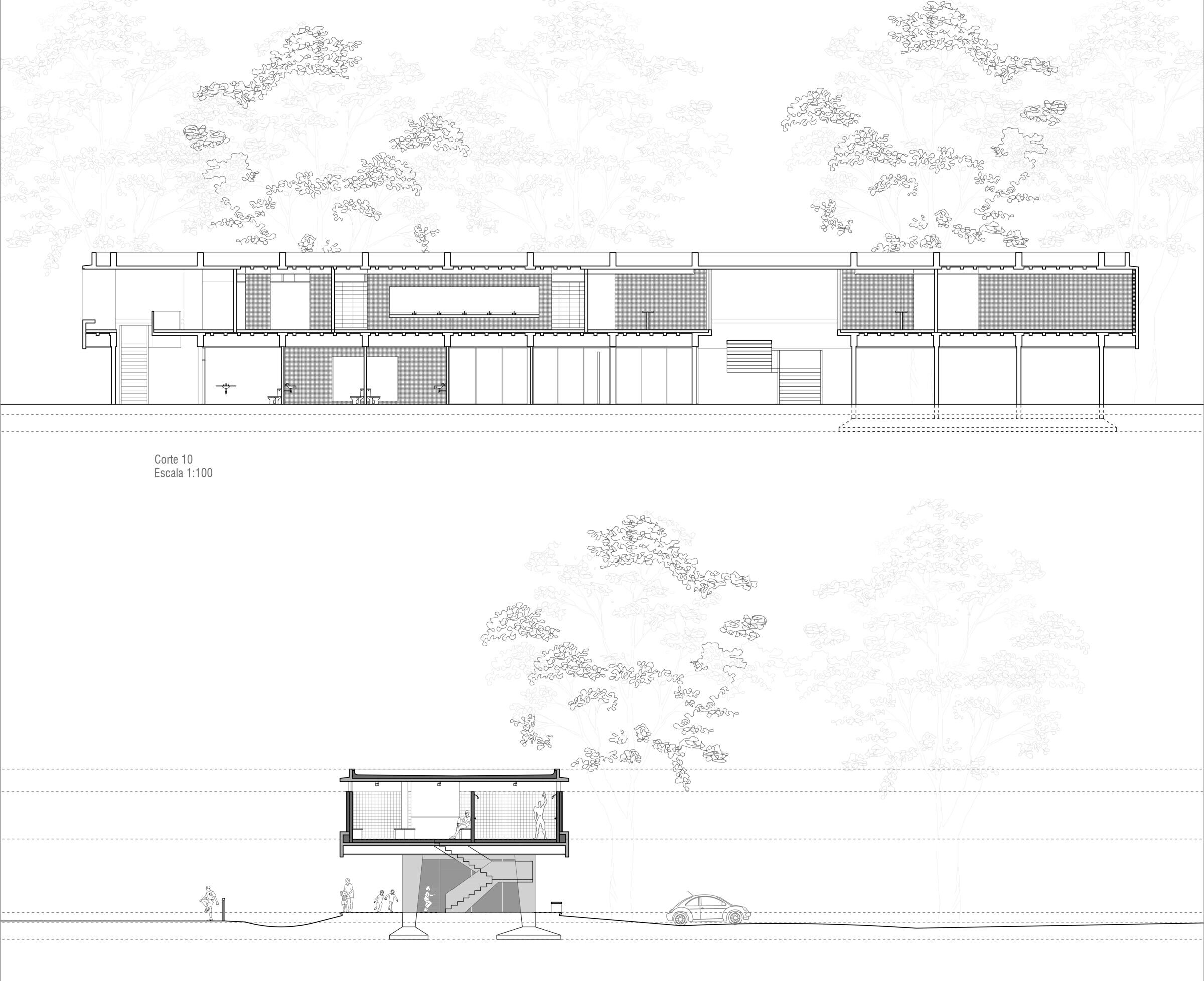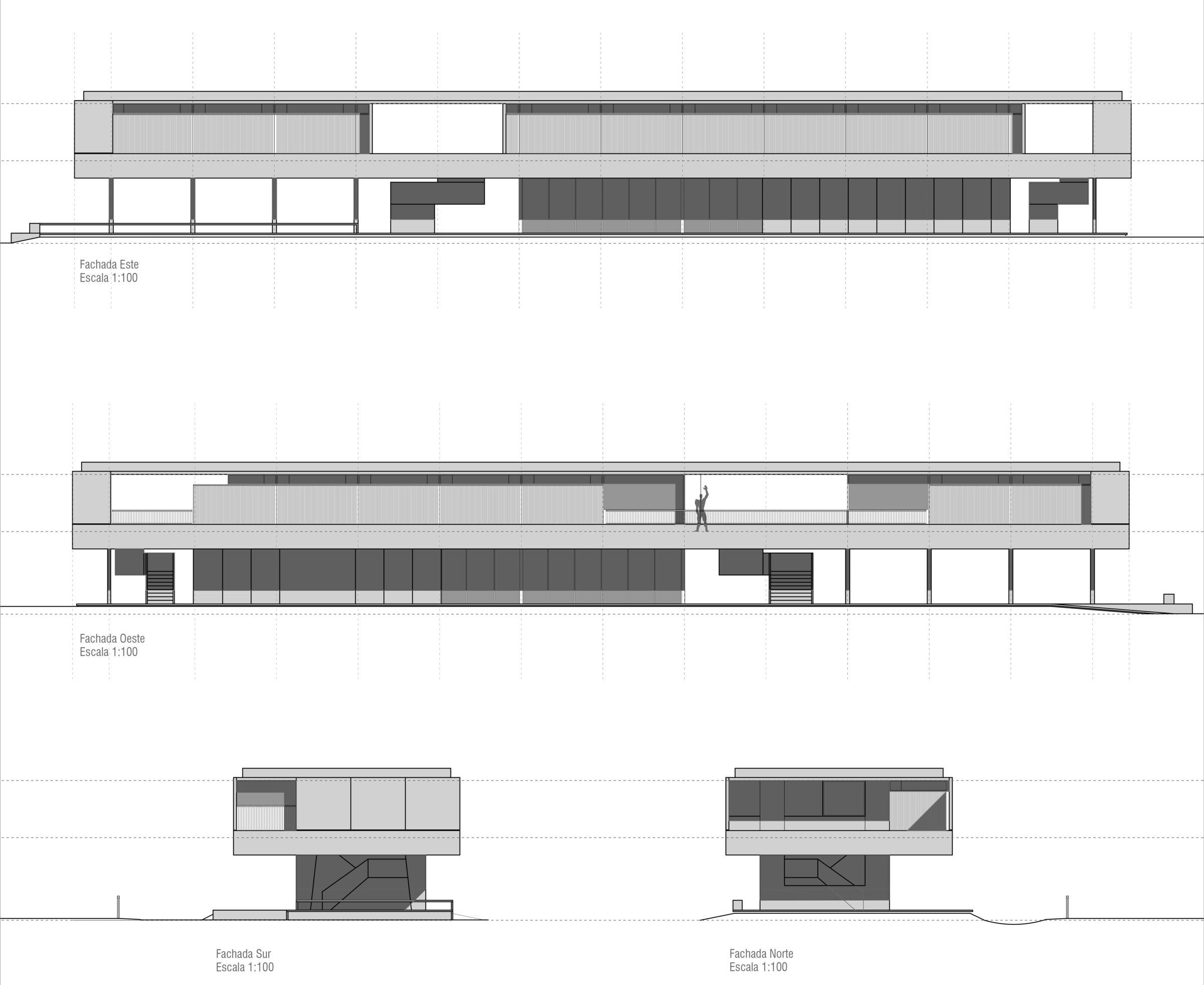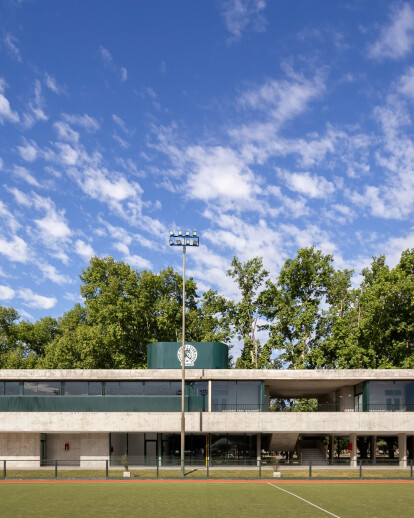The work is built in the Country of the Jockey Club of Rosario, a large plot of 110 hectares is located in the residential neighborhood of Fisherton, where different sports and recreational activities take place. Its headquarters, “Edificio de la Dulce”, built in 1936, was designed and directed by Estudio Sánchez, Lagos and de la Torre from Buenos Aires.
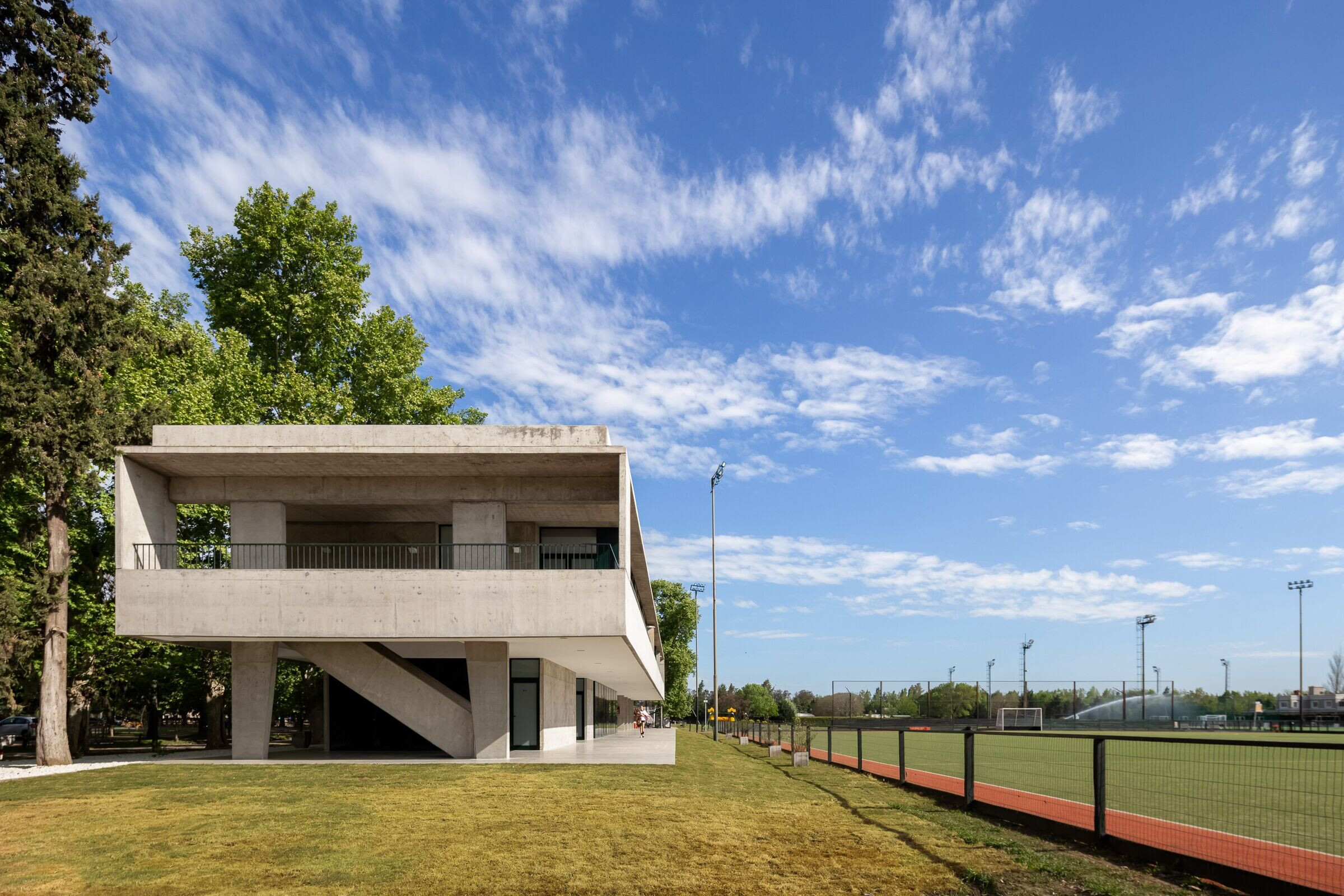
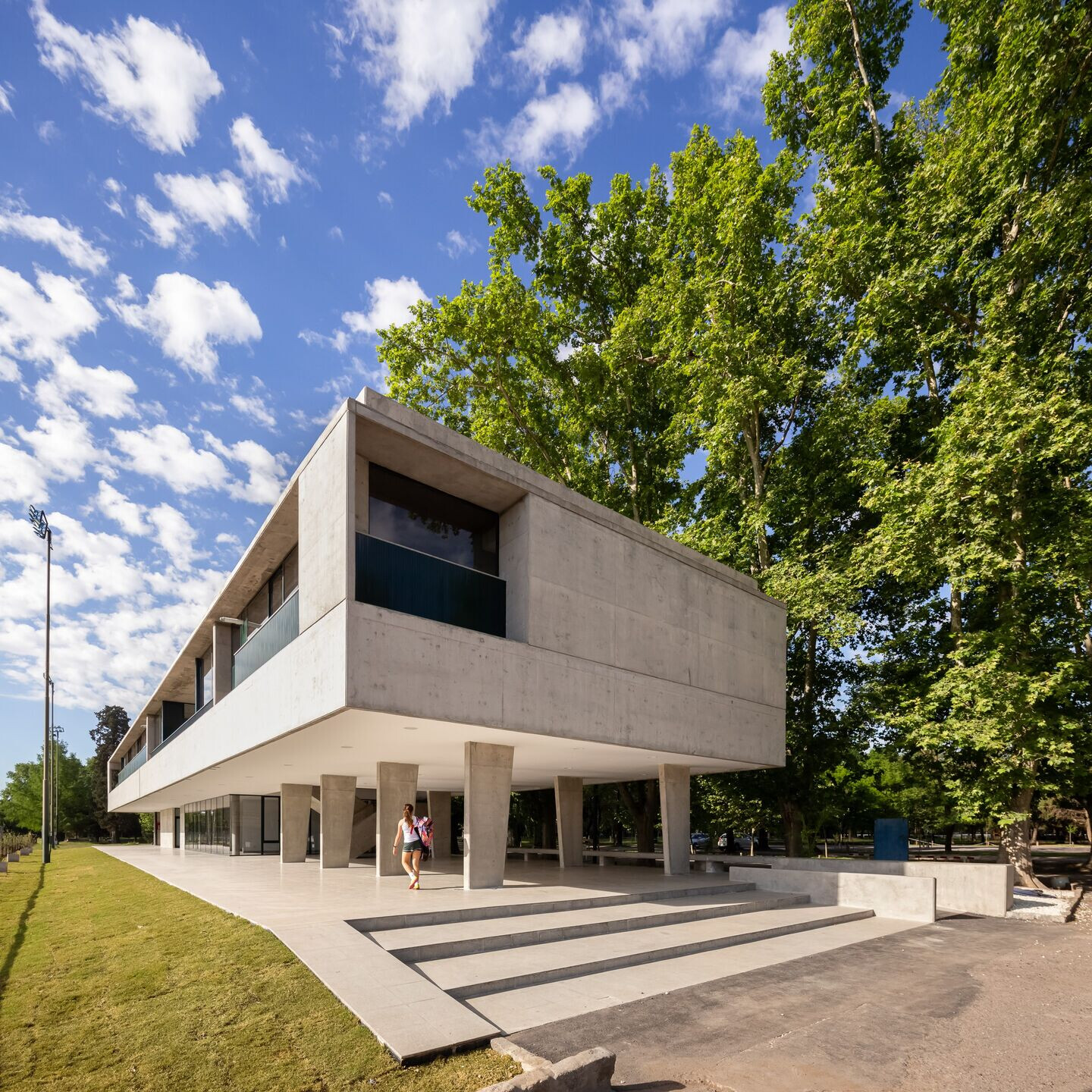
In this context, specifically in the Hockey sector, and hidden between one of the large groves of the club, the Building was designed and built to house the Hockey Changing Rooms. The original idea was then to leave the ground floor as free as possible. where the intervention and contact with the floor were minimal, also trying not to obstruct the views at the pedestrian level. On the ground floor, a large atrium serves as the entrance and meeting point. Reinforcing the transparency sought first. Characterized by the structural supports, the stairs, administrative offices, bathrooms and storage are located.

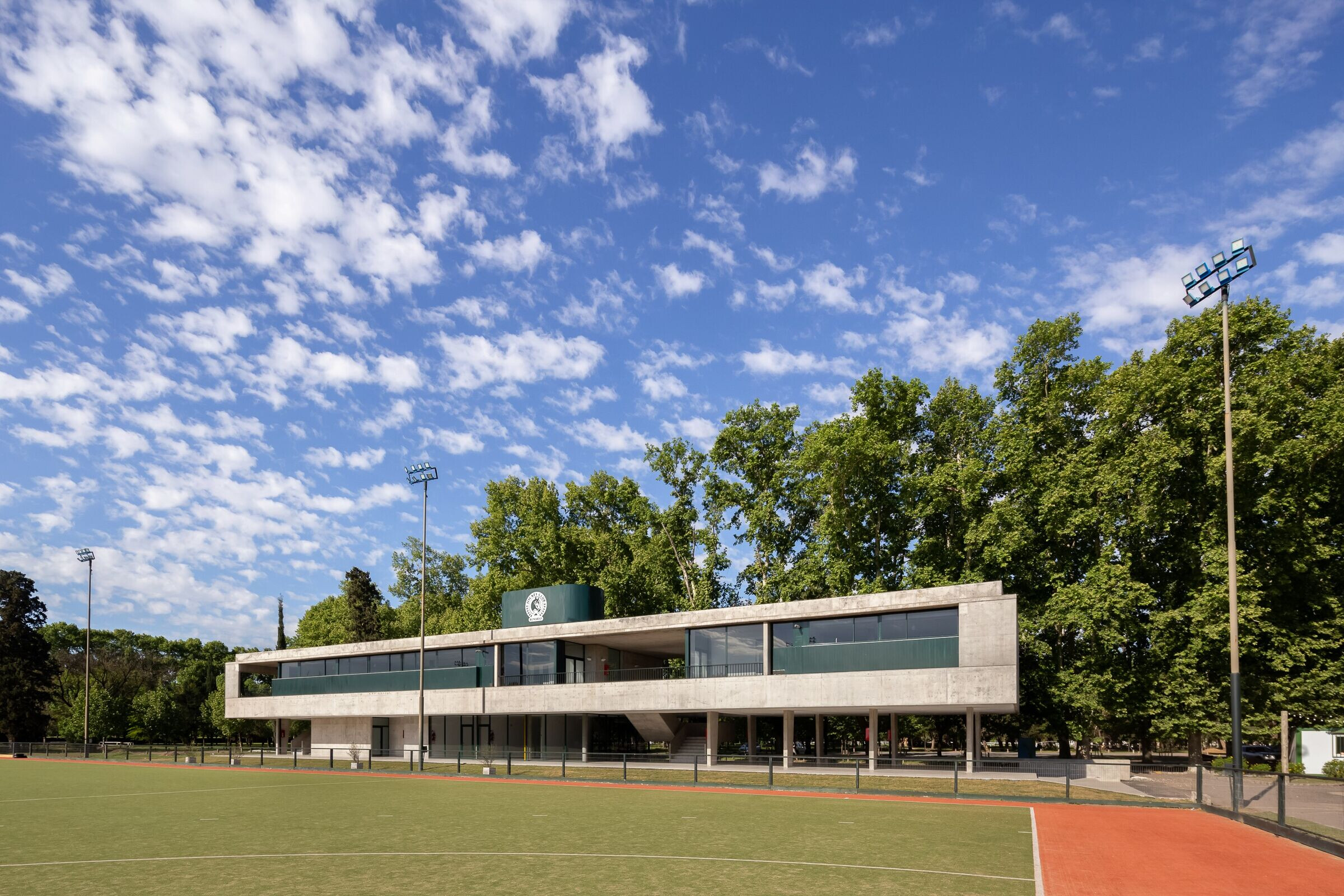
These supports raise the main floor to the height of the tree canopy. Through the central staircase there is access to an open hall, with views towards the forest and courts, and to the accesses to the Ladies and Gentlemen's changing rooms. At the opposite end, through another staircase, in this case linear, you enter another room with characteristics similar to the main one and which leads to the Visiting Changing Room.
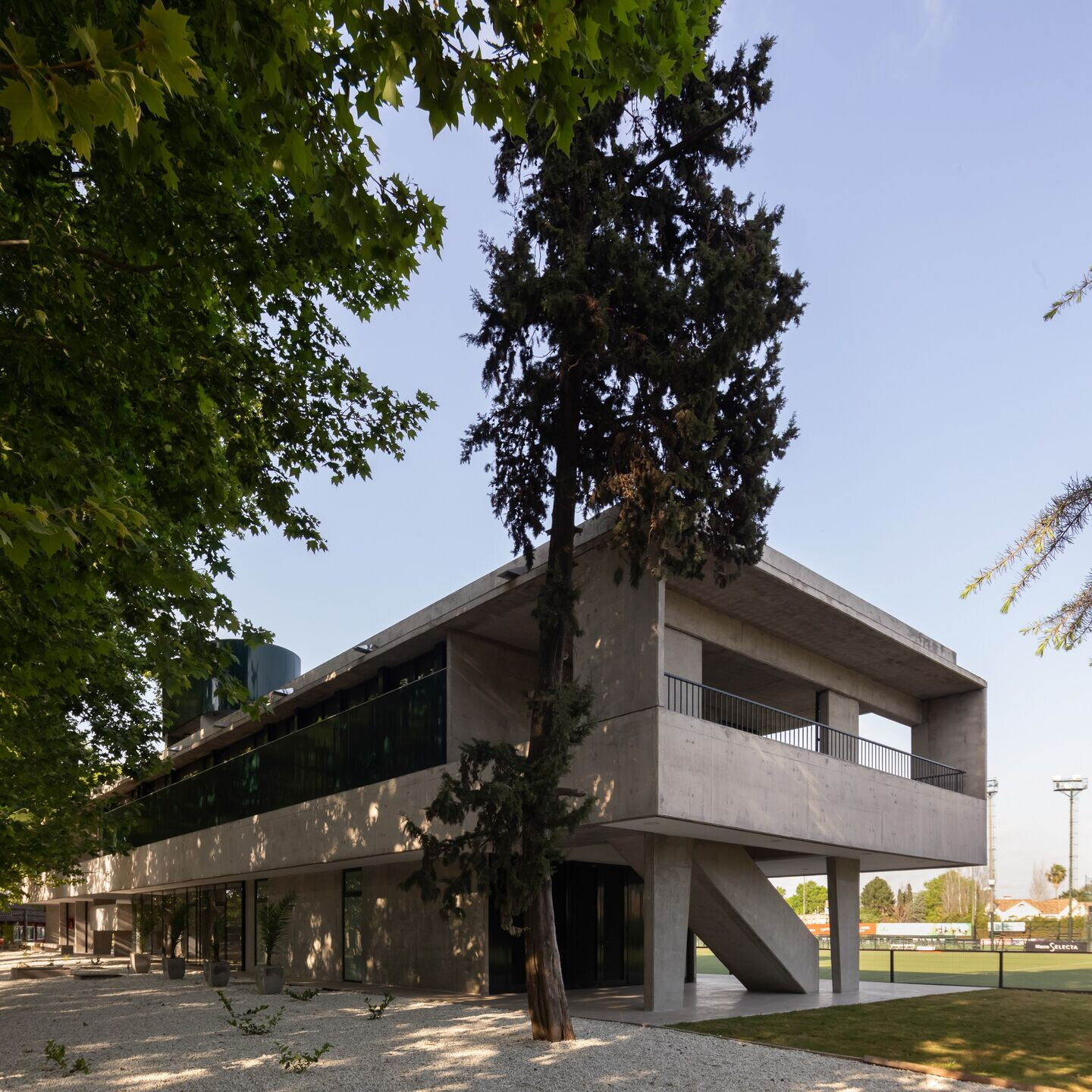
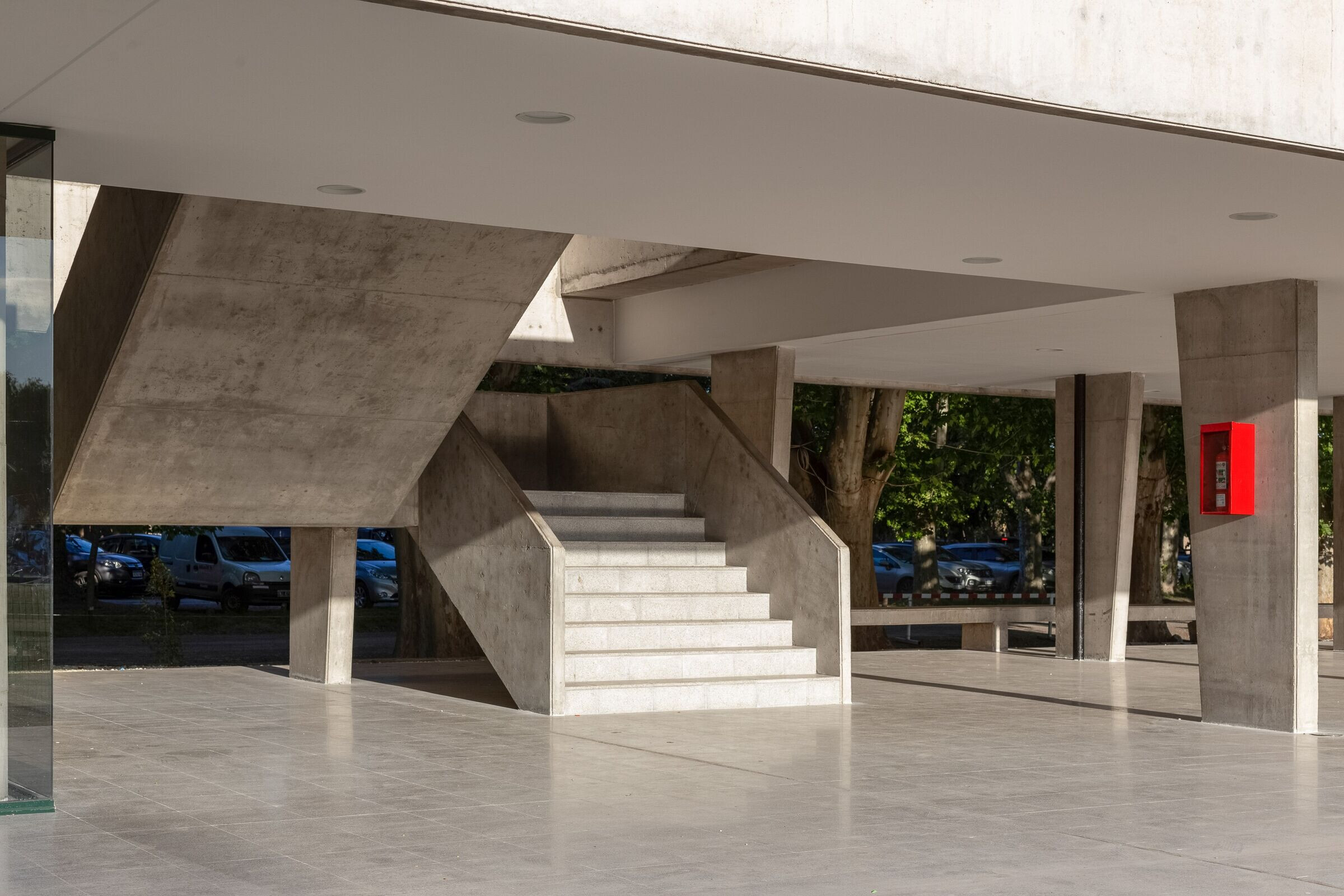
The entire project was built using three basic materials: Exposed Concrete, Aluminum and Glass, since the aim was to obtain formal coherence with solid and durable supporting material.
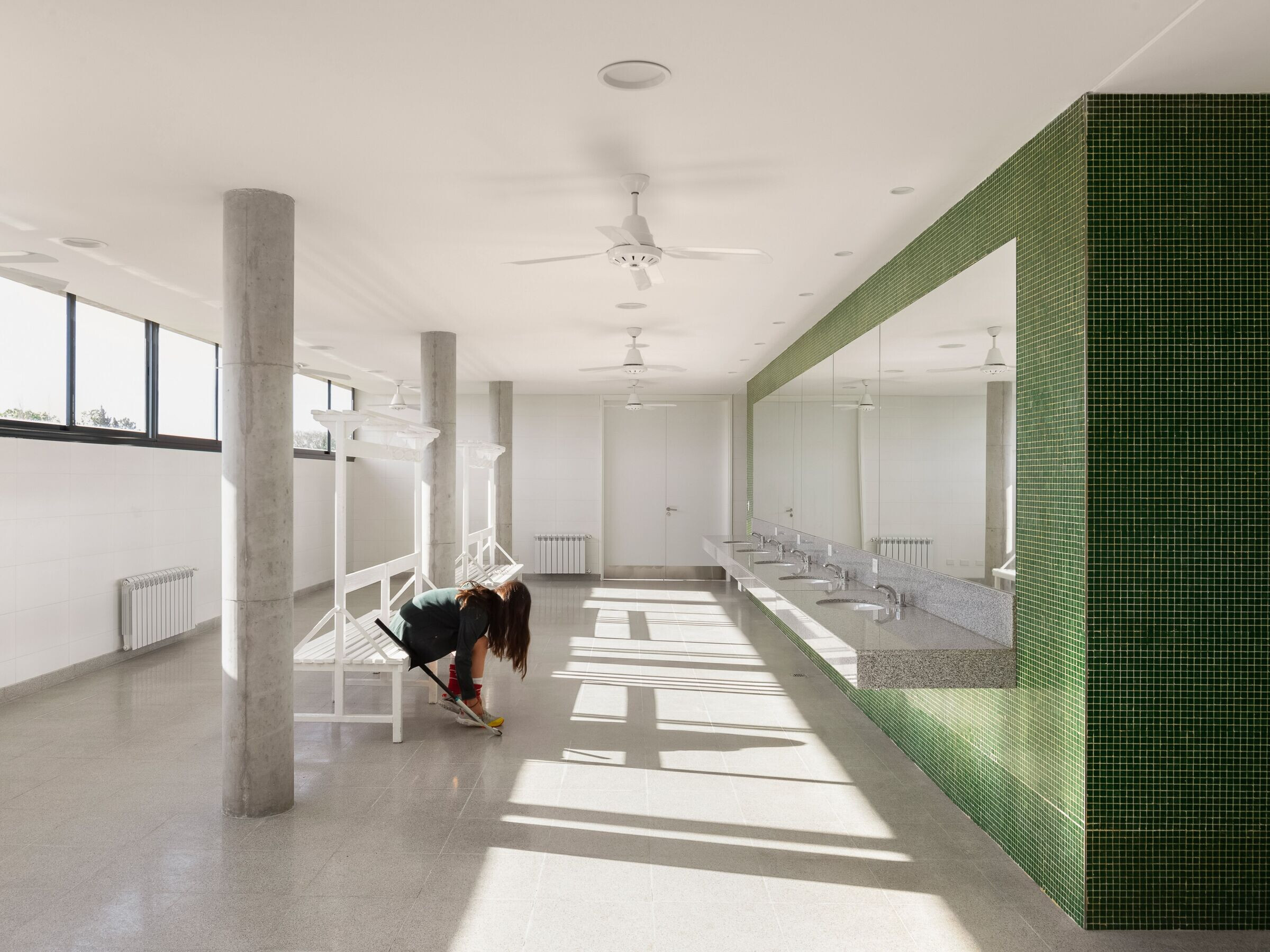
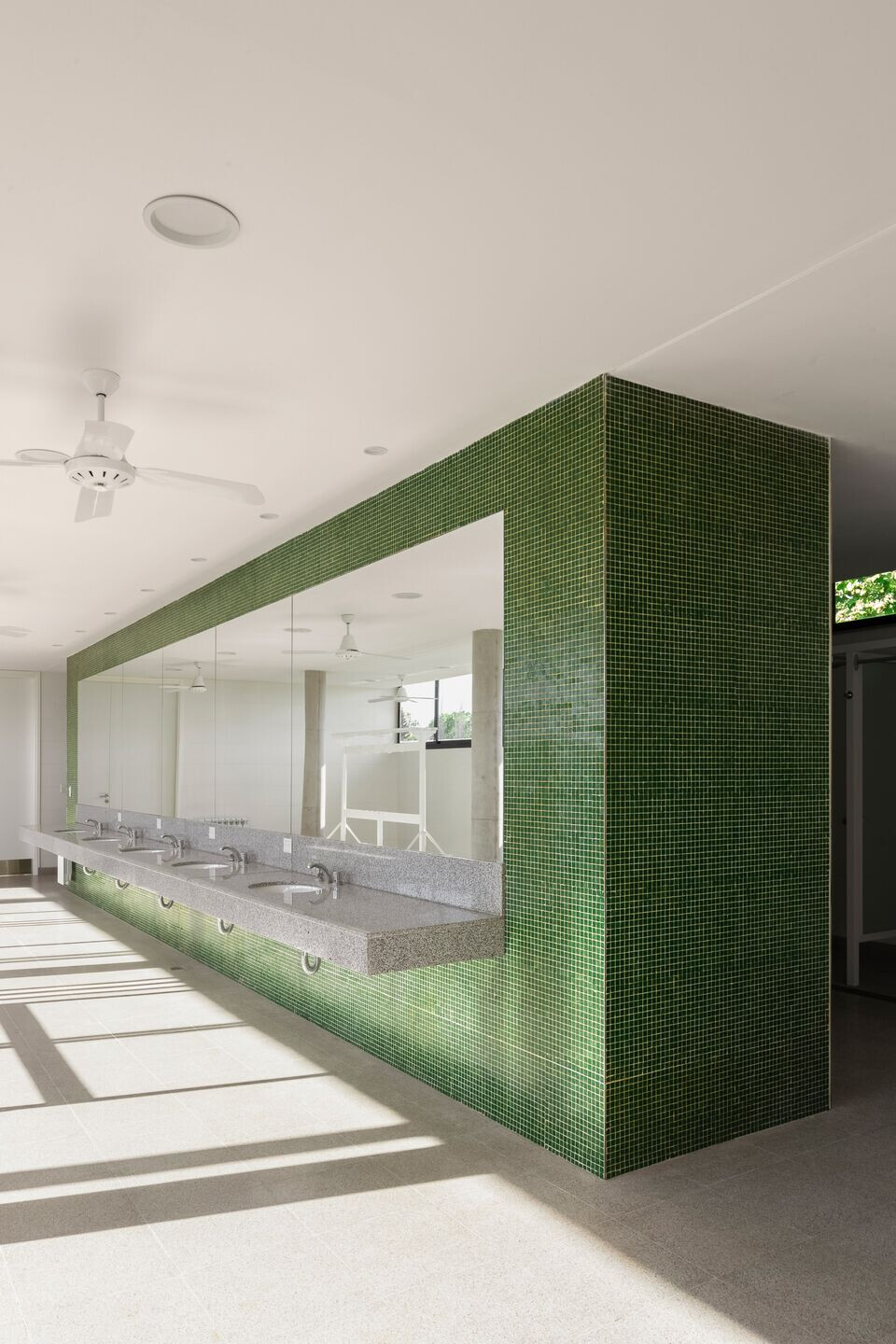
The changing rooms project proposes the loss of the notion of distribution corridor and exterior - interior, generating a continuous space that articulates, integrates and distributes, in permanent interaction with the natural environment.
