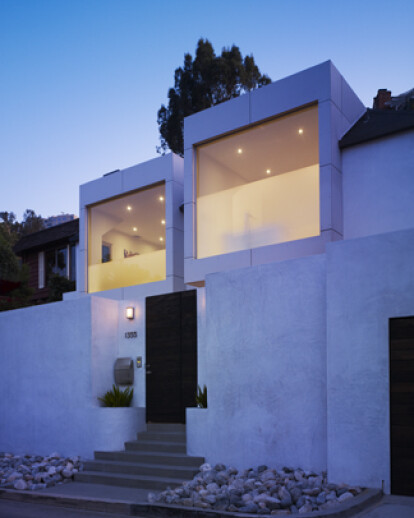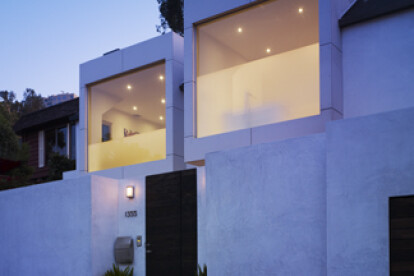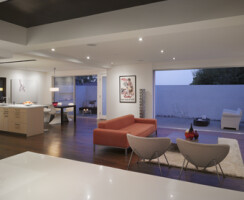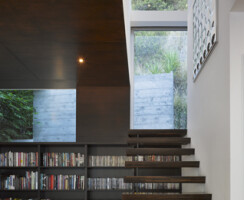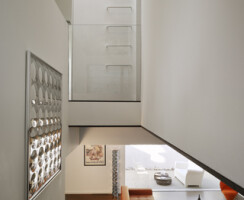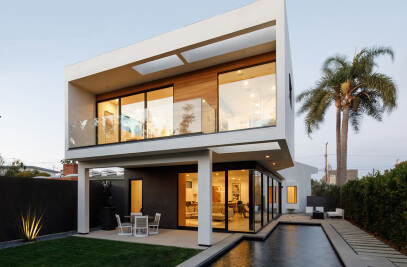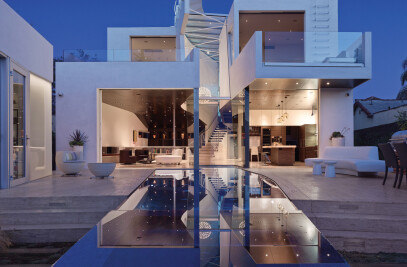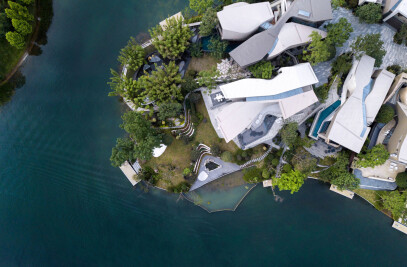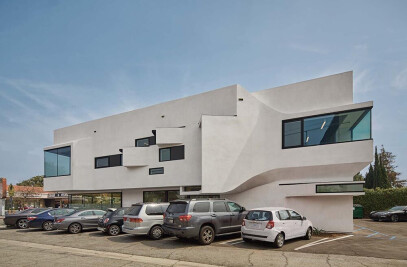This 2,000 s.f. residence is located in a densely populated urban neighborhood above Sunset Boulevard, where residents enjoy walking to local entertainment venues. The residence has views over Hollywood and out to the Pacific Ocean. The design challenge was to cost effectively add 2 rooms (bedroom and library) to a tract home and transform it into a contemporary home that maximizes the entertainment space of a small building footprint on a hillside site. Through relatively simple interventions, we were able to effect a complete transformation of the existing house. By removing only four interior walls at the ground floor, relocating a stair, and adding 2 rooms stacked on top of each other; we extended the interiors and created an open living space. Additionally, natural light and views were enhanced to maximize the apparent volume of space, blurring the relationship between interior and exterior and connecting the front and rear yards. The intervention of two over-sized window boxes which are large enough to stand in, create a new front façade, while providing a dramatic extension of the master bedroom suite and views to the City and ocean beyond. The intentionally asymmetric window boxes are clad with white concrete board to enhance their abstract presence as they provide a diversion camouflaging the existing residence. The window boxes cantilever over a new front courtyard created behind an existing garden wall and create an overhang for the new entry.
An existing stair was relocated from the center of the house into the area of the new two-story addition, allowing new visual connections among living, dining, kitchen and the library spaces on the ground floor. The stair ascends a half-flight through the stepped up library to a landing connected to the backyard, and then switches back to arrive at an upper, sky-lit landings at the bedrooms above. The stair becomes a new central element connecting the stepped spatial volumes of the residence to the site, while simultaneously acting as an internal vertical courtyard, that brings natural light and ventilation into the open center of the house. The vertical movement of the residence culminates at the roof via a submarine-like ladder through a skylight to provide the owner with a secret rooftop deck where views of Hollywood and the Pacific Ocean beyond are afforded.
The library is stepped up from the living area and into the hillside and it contains an eyelevel, corner window that is at the ground level of the backyard and provides a new visual extension to the rear of the site. An elegant pallet of minimal, black and white materials serves to enhance the illusion of open and expansive space. The library is a room with in a room; an effect that is enhanced by a material inversion – the living room has an ebony, fired oak floor and a white ceiling, while the stepped up library has a white epoxy resin floor with an ebony oak ceiling. The contrasting pallet creates an interlocking condition which yields and apparent expansion of the space.
