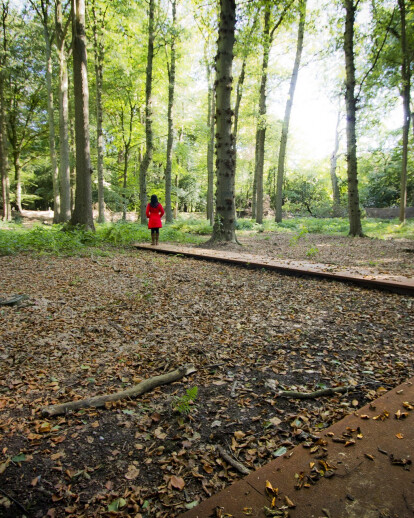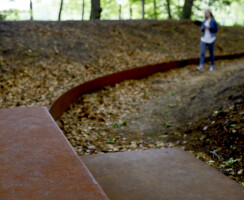MDL’s plan for the revised layout and restoration of a duck decoy visualizesvarious historical layers in the landscape. The duck decoy (a piece of land thatwas structured with the aim of catching waterfowl, with a pond and oftensurrounded by woods) is part of the monumental Huis te Glimmen estate inGlimmen, a village in the north of the Netherlands. Due to various landscapealterations down through the years, the duck decoy had become scarcelyrecognizable as having once had this function. In a process of intensivecollaboration with neighbours and users, the decision was taken to make newuse of the duck decoy as a place of tranquillity for recreational purposes.In the new configuration, sustainable management and frequent use go hand inhand. As a result of a number of subtle interventions, visitors are encouraged totreat the monument with the utmost respect. The renewed duck decoy attractsmore visitors than ever, but the vulnerable sections remain out of bounds.
History The duck decoy was constructed as a part of the Huis te Glimmen estate in the early17th century. The decoy was built on the flank of the extensive sandy ridge called theHondsrug, which stretches from the Province of Drenthe to well into the Province ofGroningen. This was a logical choice: sandy soil is not suitable for agriculture, and theplacement of the necessary pond with surrounding banks could easily be realized. Theduck decoy fell into disuse after 1819. To make the decoy terrain profitable, the decoypond was converted into a ridge-plant wood for the harvest of acorns. The ridges enabledbetter drainage for the plants in the wet ground. The impoldering and construction ofthe Noord-Willemskanaal (canal) in 1857 ensured progressive drying of the local ground,although this made the former duck decoy even less recognizable in the landscape. Inthe twentieth century, the estate gradually became a public walking and recreation area.The nature-oriented management of the estate brought about a densification of tree andplant growth on the decoy terrain. In 2004, the entire estate was assigned the status ofListed Conservation Area and the various components were restored or renovated one byone. This was the impulse to expose and restore the historical stratification of the former duck decoy.
Process The restorative interventions and layout of the duck decoy were formulated in intensivecollaboration with the neighbours and users. Complete restoration of the duck decoysoon turned out to be impossible: the current situation with regard to water managementmade the construction of a new pond impractical. The ground had been primarily usedfor recreation in the recent past, so that the remains of the decoy had also incurredmuch damage. This kind of usage had to be discouraged, but preferably without theapplication of ‘prohibited’ signs or fences.In consultation with the owner, users and neighbours, the decision was taken toimplement partial restoration in combination with new usage that would contribute to theother qualities of the estate. Thus, the decoy should not only become recognizable and, ifpossible, enterable, but also invite people to use it as a place of rest and contemplation.This function actually harmonizes well with its former use as instrument of confinement:in bygone days it was forbidden to make any noise in a wide area around operatingdecoys.
Interventions With the restoration of the surrounding earthen walls, the decoy is now closed off, buthas been made accessible by means of a CorTen steel path in one of the former decoypipes that enticed the ducks inward and now ends in a sitting element. The CorTensteel element is inviting yet simultaneously generates distance, in combination with thestrategically planted holly bushes. Visitors feel welcome as they enter the decoy, but feelinstinctively just how far they can go.Not only have the various sections of the decoy been restored, the later use of theterrain as ridge-plant wooded zone has also been visualized. The sitting element hasbeen positioned in such a way that the ridges and decoy walls are easily recognizable.The steel of the sitting element provides a brief description of the various historical andcurrent uses of the zone.
The aforementioned recent, more active recreational function of the decoy has beenmade possible on an adjoining open piece of ground. This neglected area has beentransformed into playing field with fruit trees and a robust, long picnic table. A number ofcleverly sited transitions have been created between the decoy and the playing field. As aconsequence, visitors who wish to use their leisure time actively opt for the playing field.The functions reinforce one another: recreational visitors also take a look in the duckdecoy and vice versa.In this way, several aims can be realized at once with minimum resources: renovationof the conservation area, the visualization of the history of the landscape, continuingrecreational use of the area and an increase in the number of visitors.





























