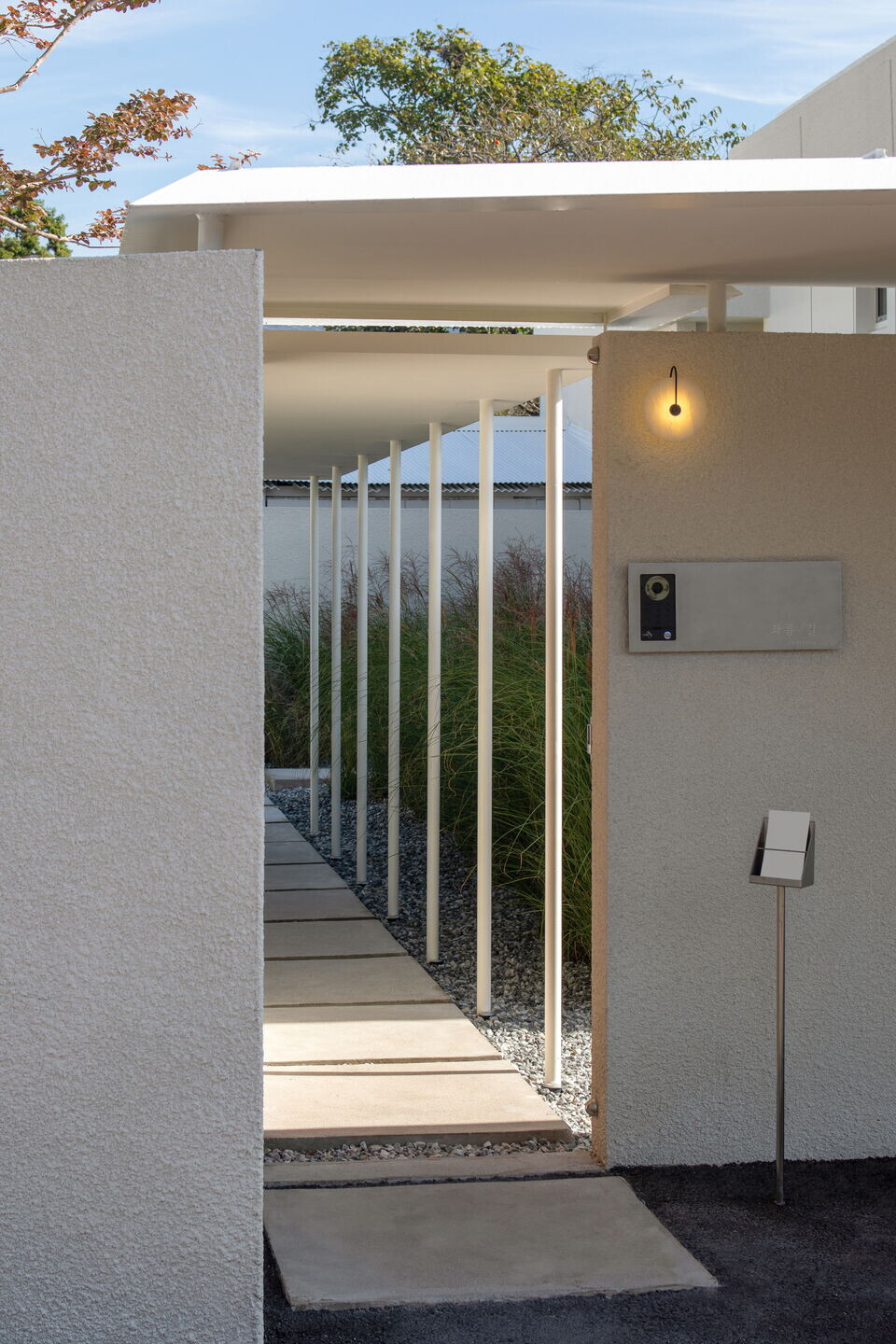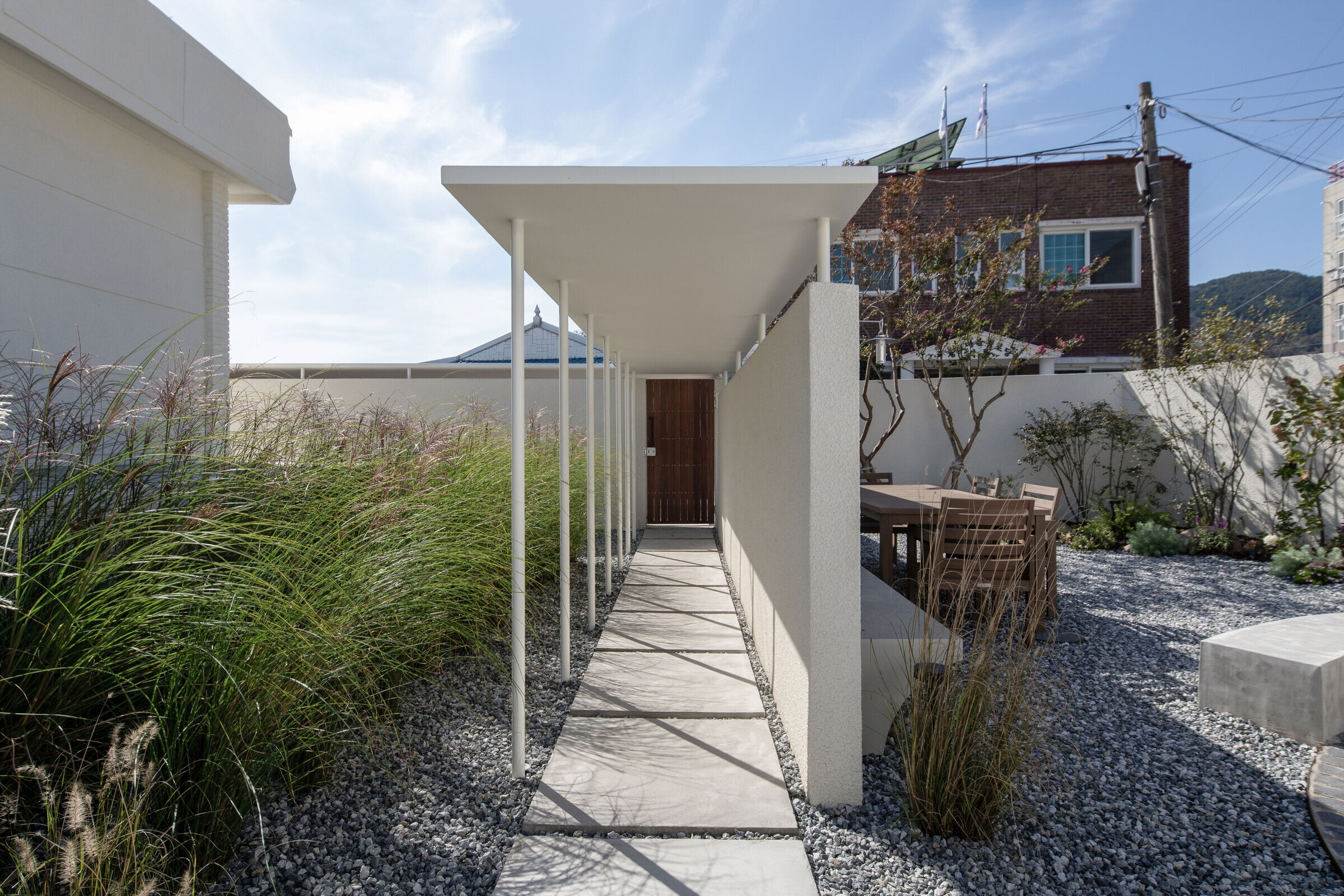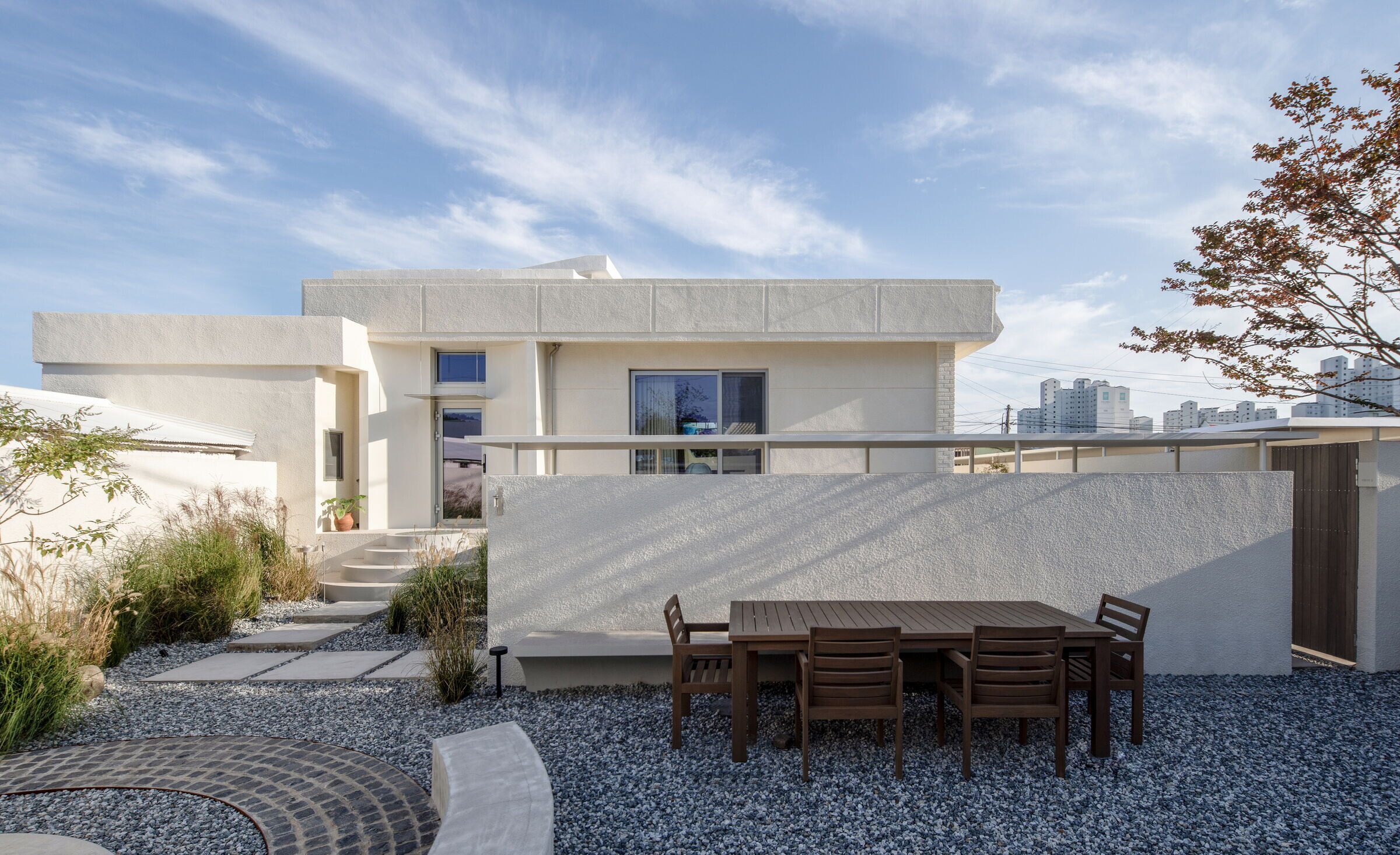A Home Where Everyday Life Becomes a Journey
About the Project
There are several turning points in life. While the timing and degree of these changes vary for each individual, they typically occur at moments when life’s goals, directions, and environment shift significantly. The clients who came to us were a couple in their 50s living with their daughter, who was about to graduate from university. As their daughter was reaching the stage of becoming an independent member of society, the couple was passing through a pivotal period where the focus that had been centered on their child began to dissipate, allowing them to contemplate a life centered on themselves.



Homo Viator : The Traveling Human
The 20th-century French philosopher Gabriel Honoré Marcel defined humanity as Homo Viator, or “the traveling human.” He described humans as travelers on a journey to discover the meaning of life and beings in search of a life of value. In the midst of daily life, we often lack time to reflect on the meaning of our own lives. Taking a trip, often described as a time for “healing,” is a way to seek such moments through spatial and environmental changes. Located in a rural village in Sacheon, Gyeongsangnam-do, this house was designed to be a starting point for journeys, a space for returning, and a sanctuary that captures life’s flowing moments as they are. It aims to provide the couple with a fundamental “place to return to,” offering a sense of comfort and stability.



Sensing the Present
We focused on the changes and flow of time that could be felt within this space. On a journey, dormant senses awaken, and one becomes more aware of the “now” and the “present,” which often go unnoticed in everyday life. We designed the house to allow its inhabitants to experience the changes in light and shadow as they sweep across the courtyard, the transformation of the early morning light that fills the living room, and the sunset hues that dye the space in the evening. By enabling a deeper awareness of the passage of time and the natural changes around them, this house provides a form of healing. It offers sensory rejuvenation both when the occupants leave for a journey and when they return, embodying the restorative essence of a true sanctuary.



Two Gardens that Embrace Time
The 462㎡ site features a 129㎡ main house, a 22.3㎡ detached annex, and two gardens. The main house and annex are oriented southward, facing each other diagonally with a small garden centered around a persimmon tree between them. To the north of the main house stood an old cattle barn enclosed by a wall. The south-facing garden, though small, captures the morning sunlight, while the northern garden receives the warm hues of the sunset from afternoon to evening.



The client’s primary requirements for the gardens were twofold: to demolish the old barn and wall entirely and to secure two parking spaces on the property. To maximize the garden area, parking spaces were placed along the long edge where the site meets the road. The main entrance to the garden was positioned near the parking area, with walls and columns dividing the larger garden into distinct spaces and forming a pathway. The design intentionally avoids revealing the entire garden at once, creating a journey through the entryway before arriving at the main garden. A series of columns supporting the roof were arranged in a colonnade along the pathway wall, casting shifting shadows on the walls throughout the day. The initial impression of entering the home is shaped by the movement of these columns and the swaying reeds, an experience that changes with time and season.


The Main House: A Space Reminiscent of a Travel Destination
The 129㎡ main house, where the couple resides, captures the morning light from the south-facing small garden and the sunset glow from the northern garden throughout the day. Originally, the windows did not connect directly to the courtyard; some openings were blocked off, and others did not allow for a seamless view of the garden. The couple’s approach to travel emphasizes immersion in the local environment—learning exercises from locals, attending cultural classes, or spending a day reading at a neighborhood café—experiences that closely resemble their daily life. To align with this lifestyle, the design aimed to naturally integrate the gardens with the interior spaces. The walls that previously segmented the areas were removed, blending the living room and kitchen into the garden, creating a fluid and open connection. The vision for this space was one of quiet, unhurried enjoyment, where each individual could savor their own time or gather together naturally.



In the area where light enters most abundantly, but without direct connection to the courtyard, a bathroom was designed to welcome ample natural light. A bamboo screen outside the window filters the light and views, creating a serene atmosphere. A separate shower area and a single bathtub placed before the wide-open window emphasize spaciousness and indulgence. The red tiles, blending harmoniously with natural light and the surrounding greenery, add a sense of exotic charm while maintaining balance with the environment.



The Annex: A Space for Solitude
The 22.3㎡ annex, located in the backyard, was designed as an independent living space for the couple’s daughter. Accessible via a small path that winds between the main house and the parking area, the annex provides privacy while remaining connected to the main house for shared family moments. The annex includes a bedroom, wardrobe, desk, and bathroom but omits a kitchen to encourage shared meals and time with the family in the main house. For the daughter, who spends much of her time at her desk, a horizontally elongated window was installed to offer a view of the courtyard. A long desk was placed beneath the window to serve as a versatile workspace for both hobbies and computer use, creating a personalized and functional environment.















































