The residence was for a couple with two kids. Simple, austere, clutter free spaces were all that they were looking for the ground floor of their newly bought vila. Adornment they despised and it was very evident from their wardrobe to the choice of use of their words - crisp and to the point, concerned mainly about the essentials.
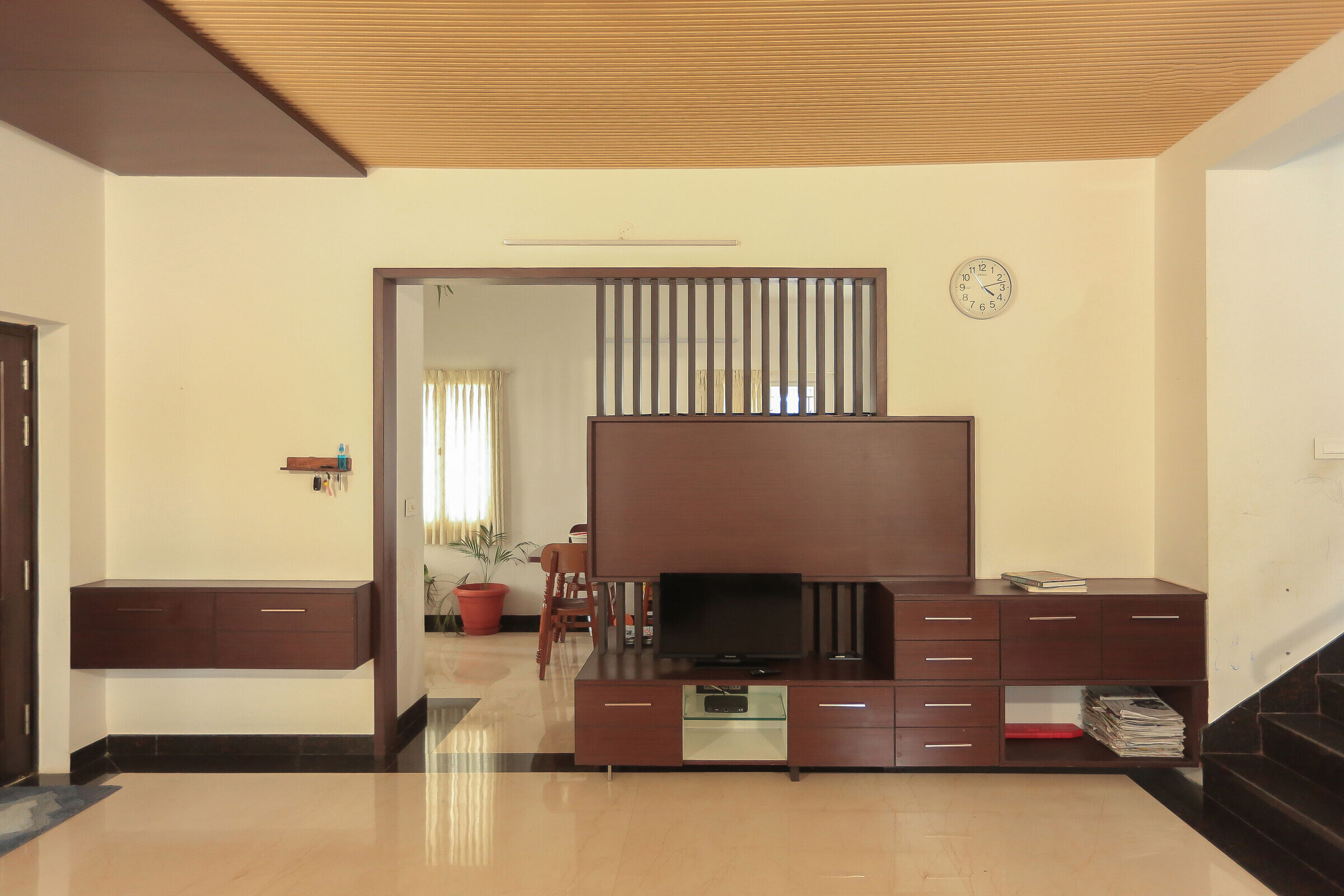
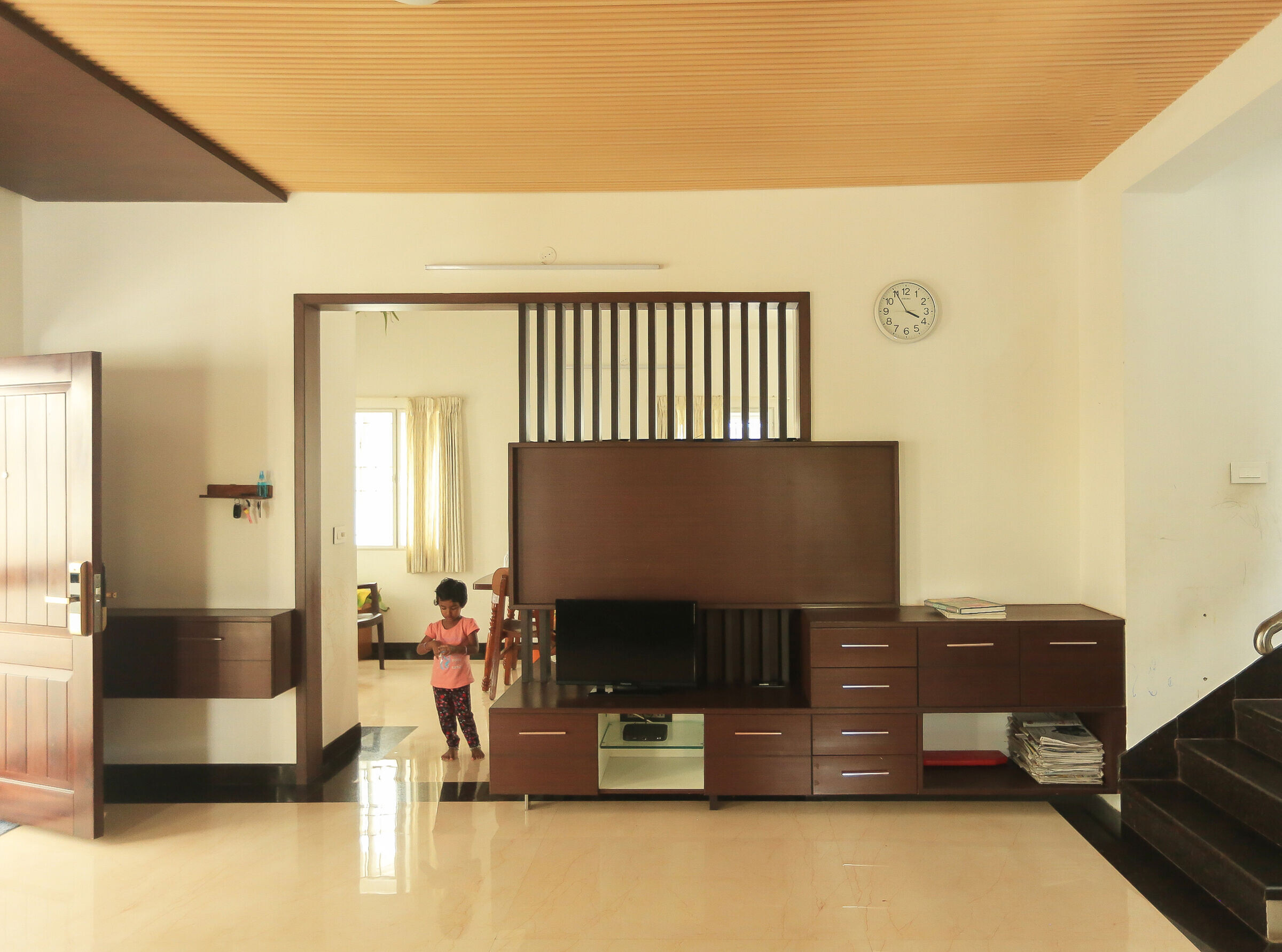
Spatial need was to address the large opening between the living and dining - to create a visual barrier, accommodate a Tv unit and a pantry unit accessible from the dining. A console unit near the entrance was envisioned and provided additionally to the above requirements.
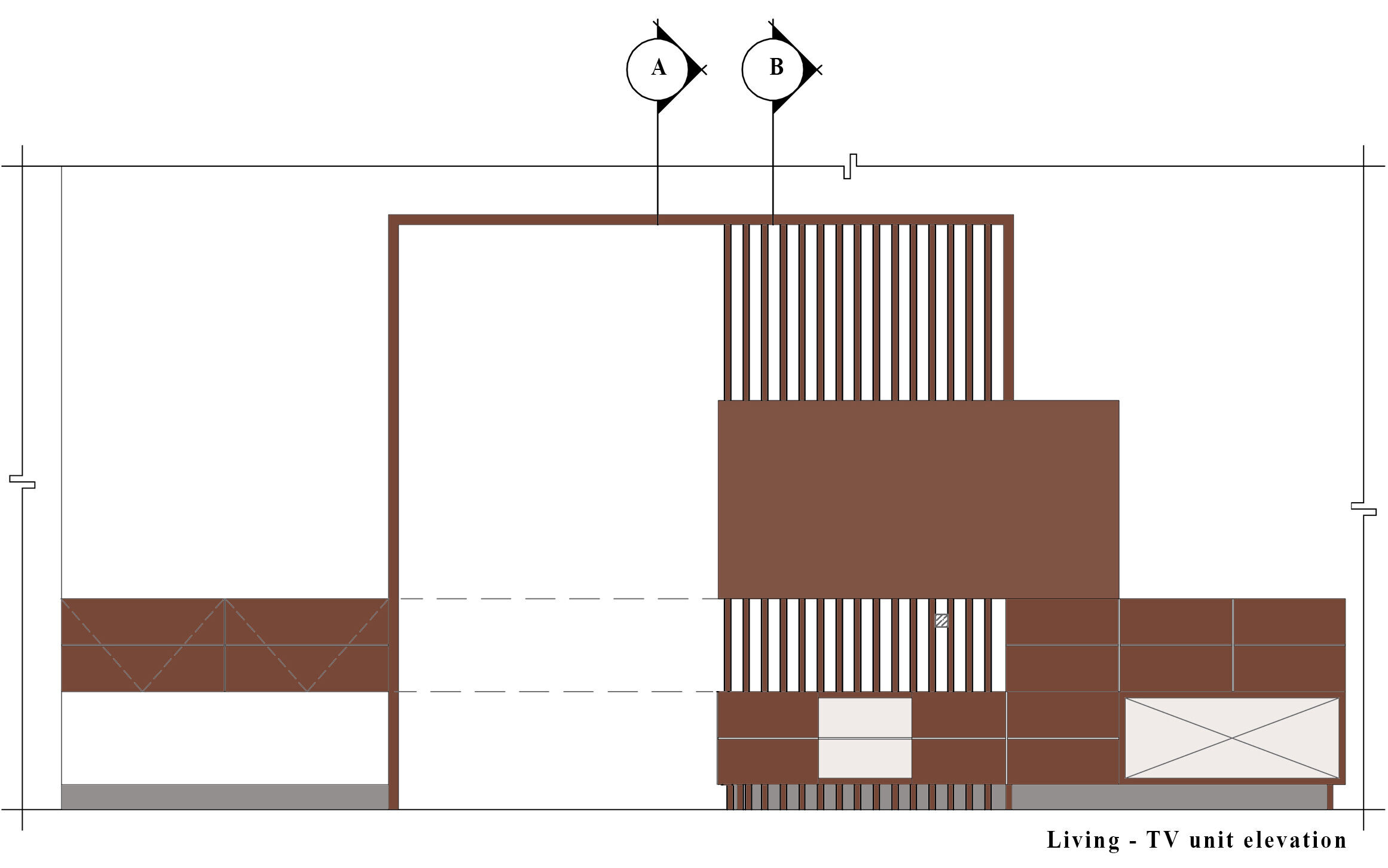
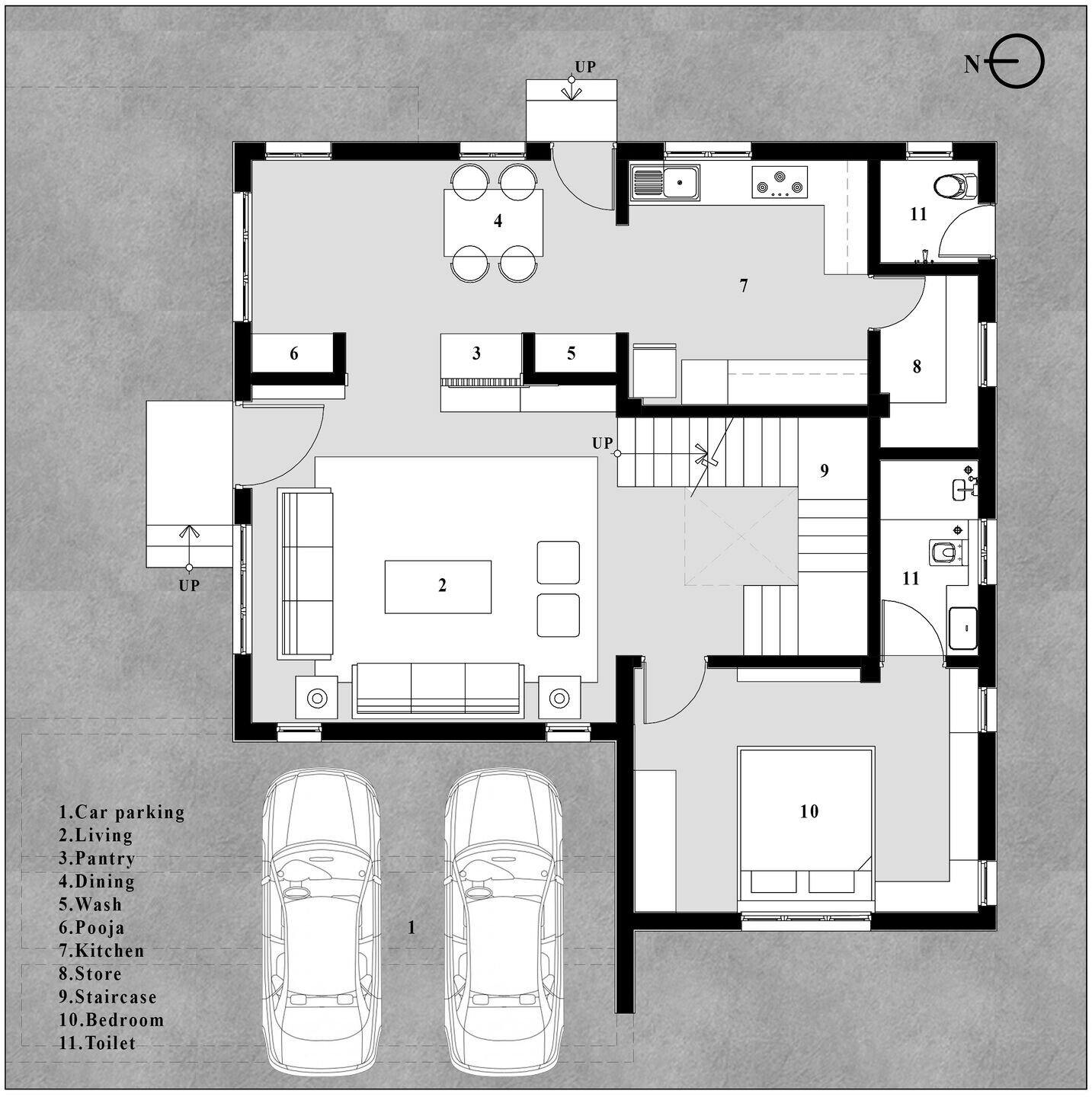
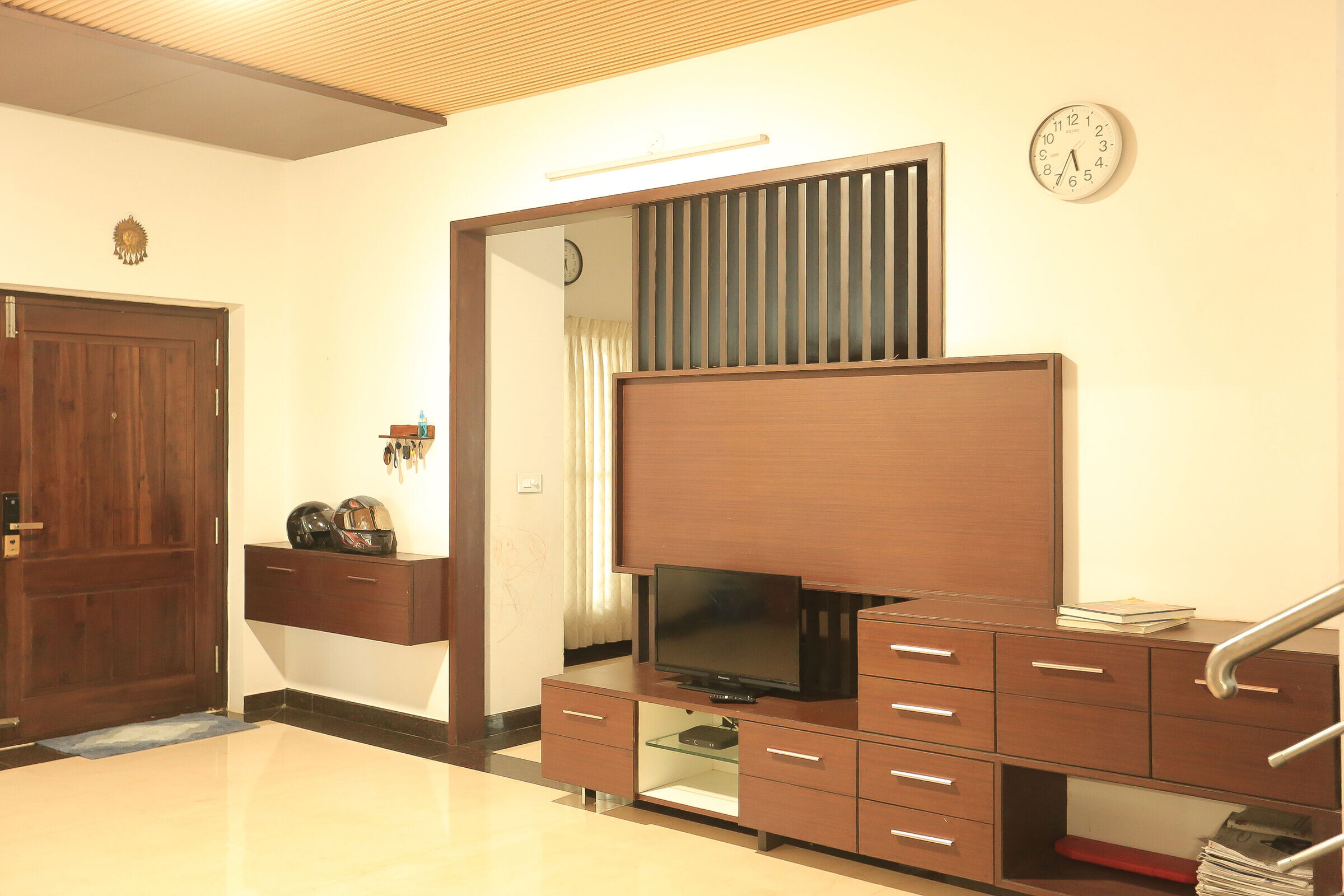
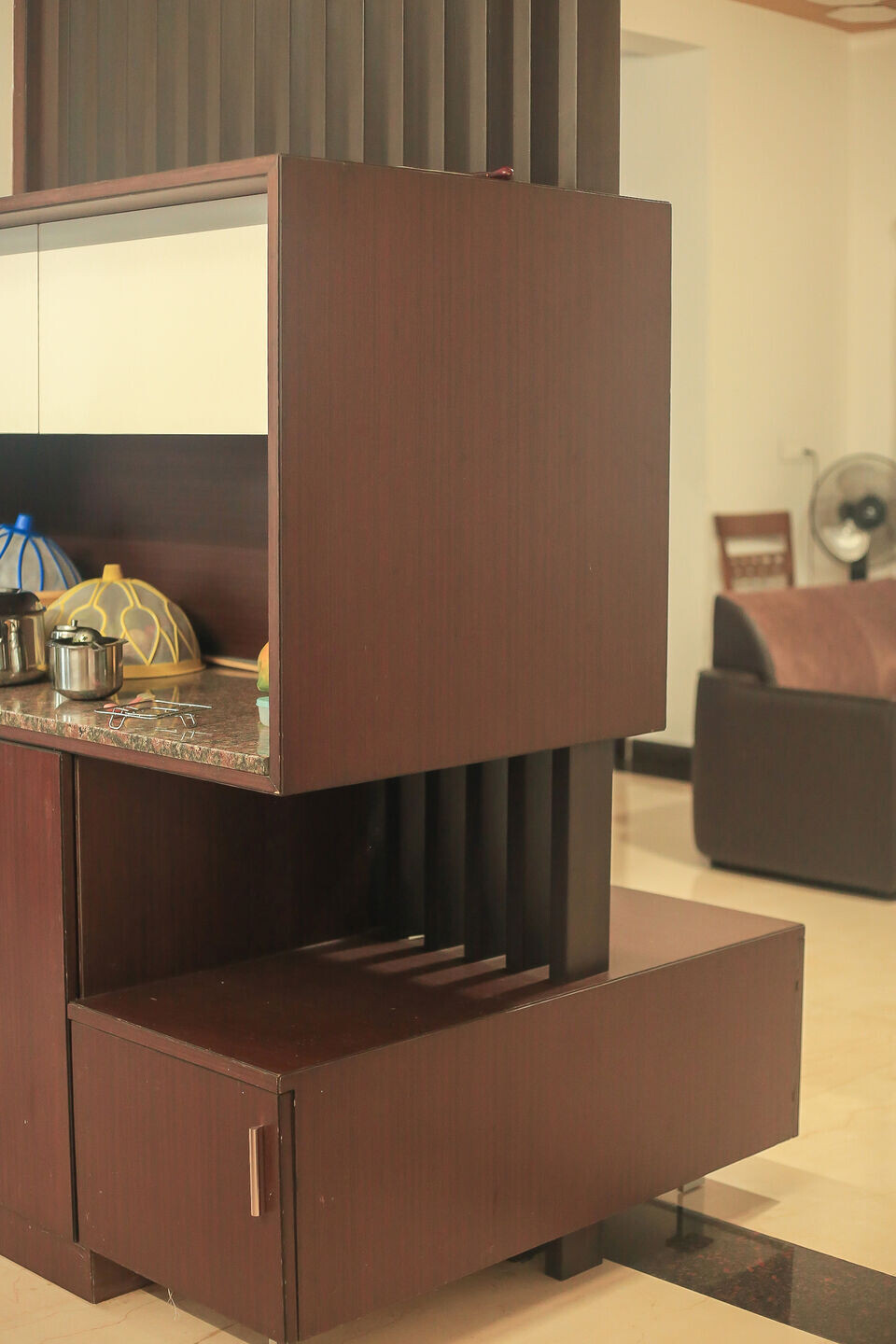
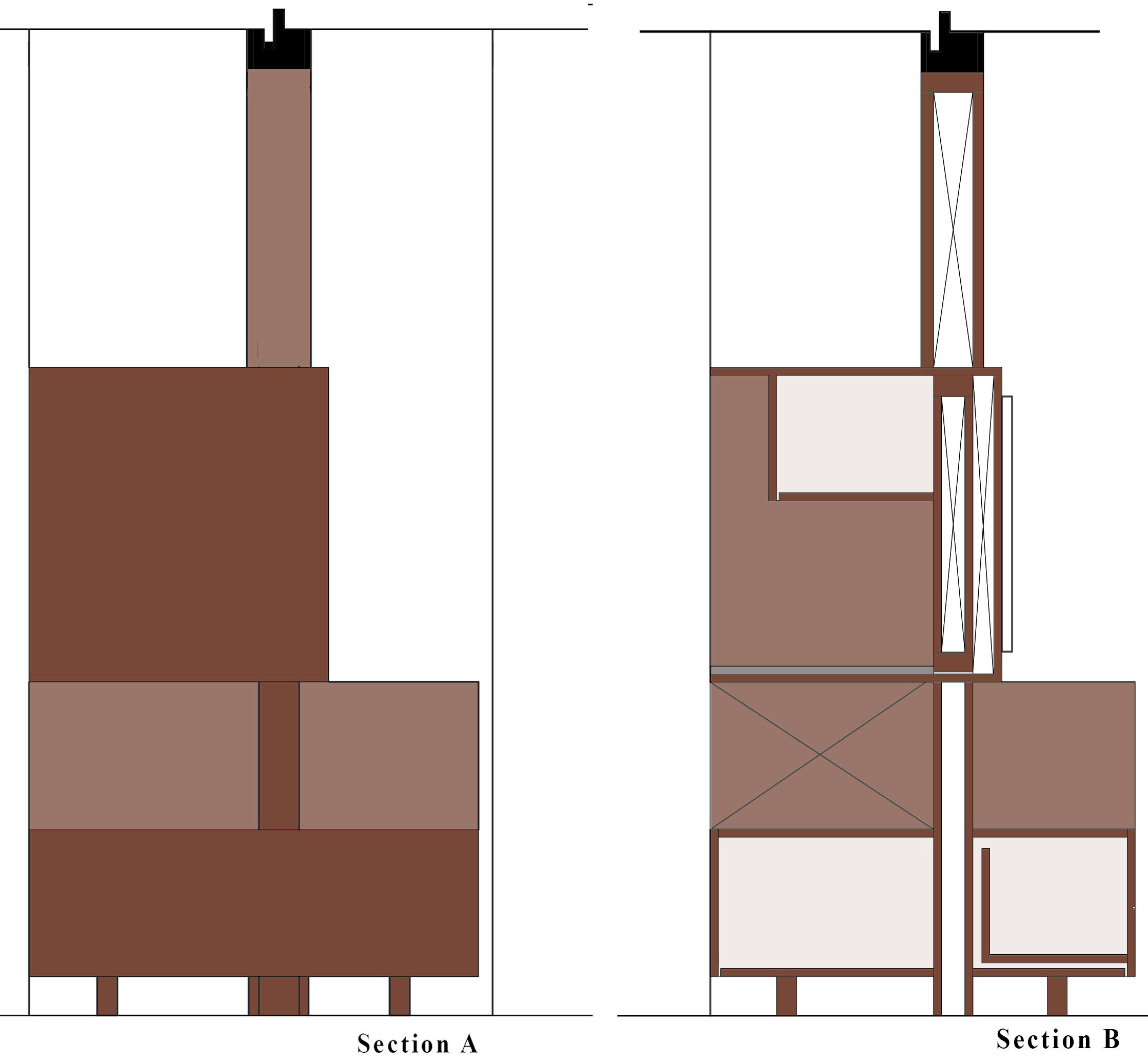
Ample amount of closed and open storage spaces, near the dining to cater
a) to serve to those being dined without running each time to and from the kitchen
b) neither cramping up the dining table with serving bowls was the mistress's main cry.
The Tv unit that spans across the entire living room's length turns to a compact fully functional unit serving as the counter and storage space positioned beside the dining.
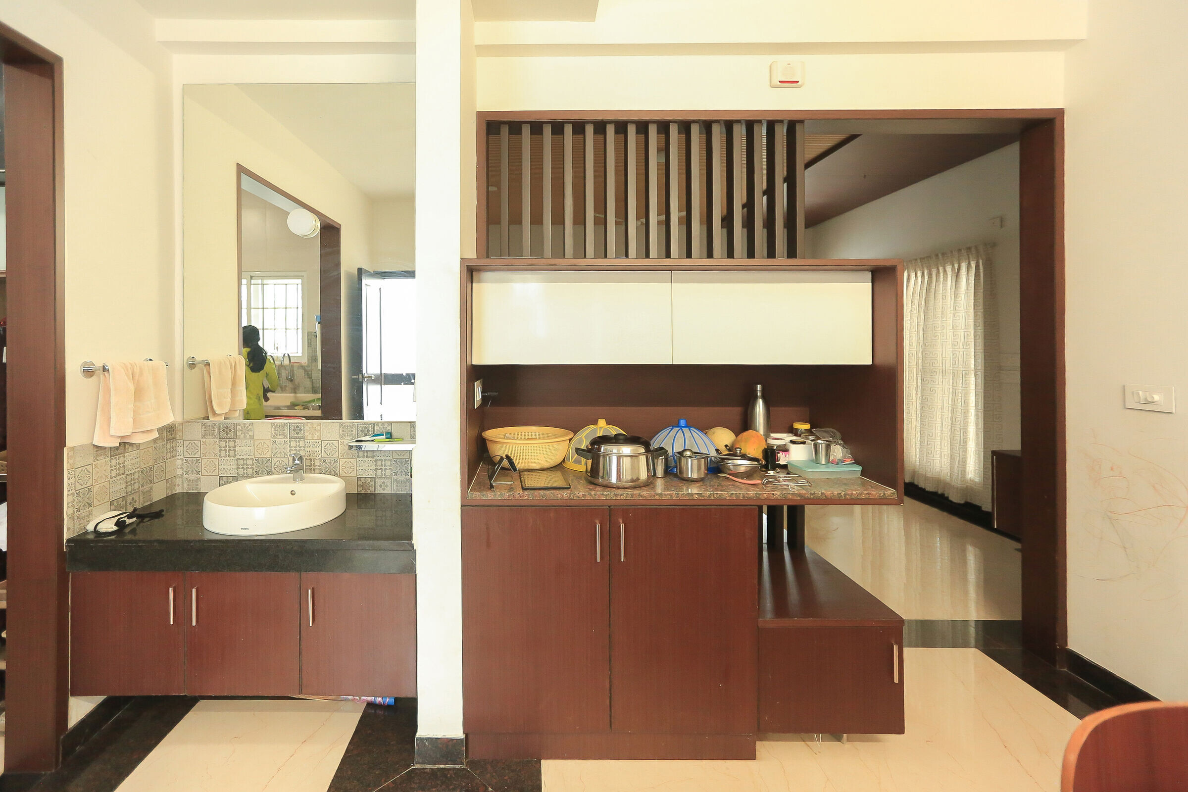
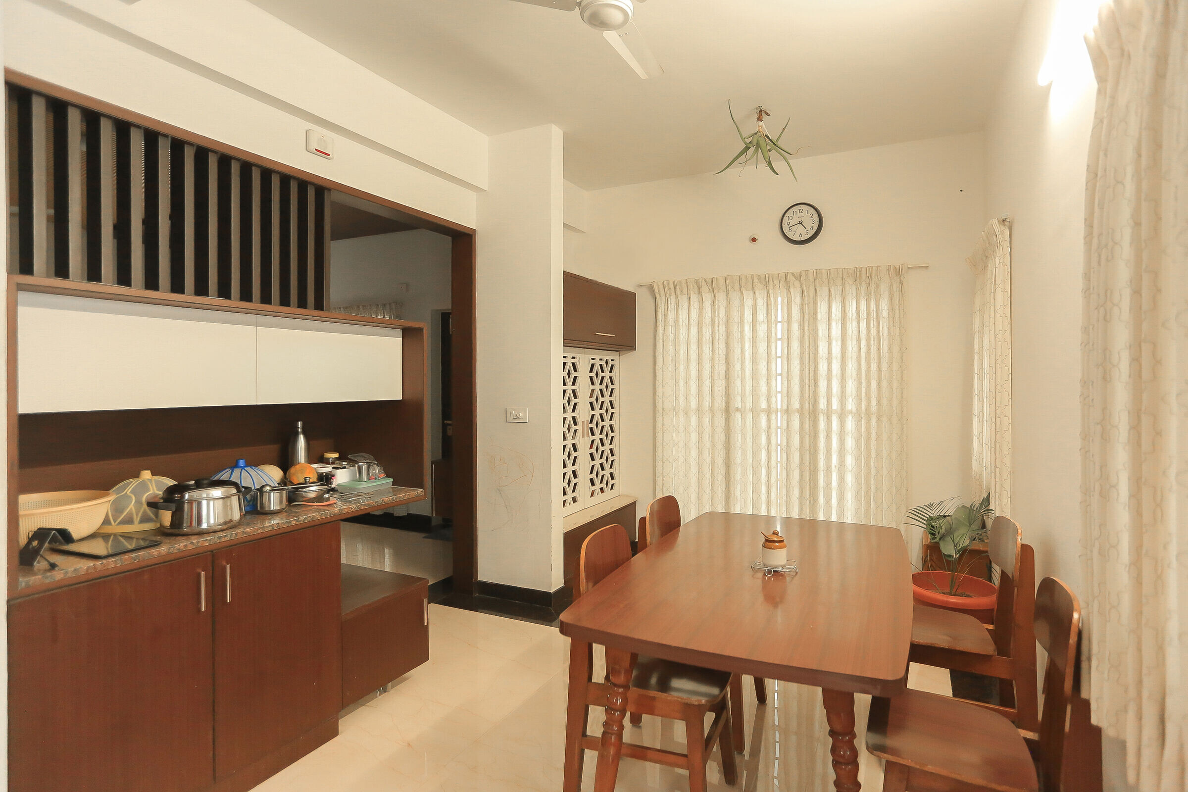
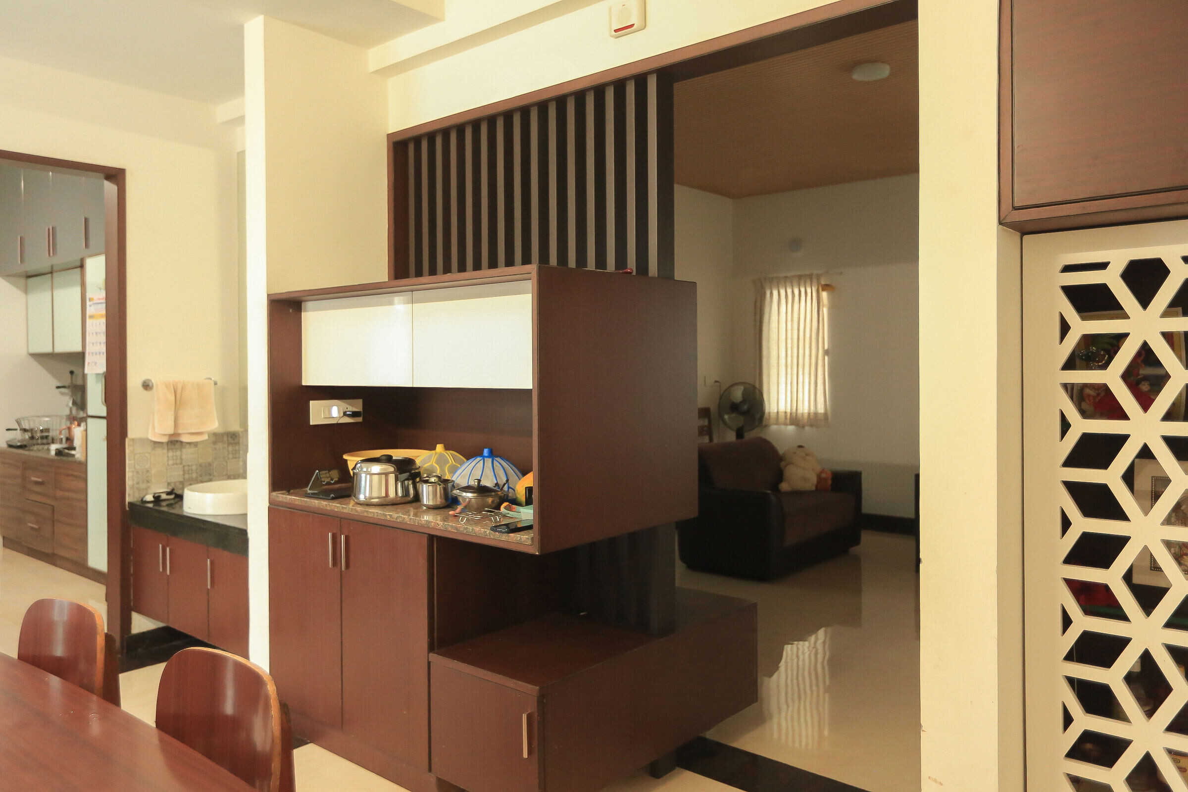
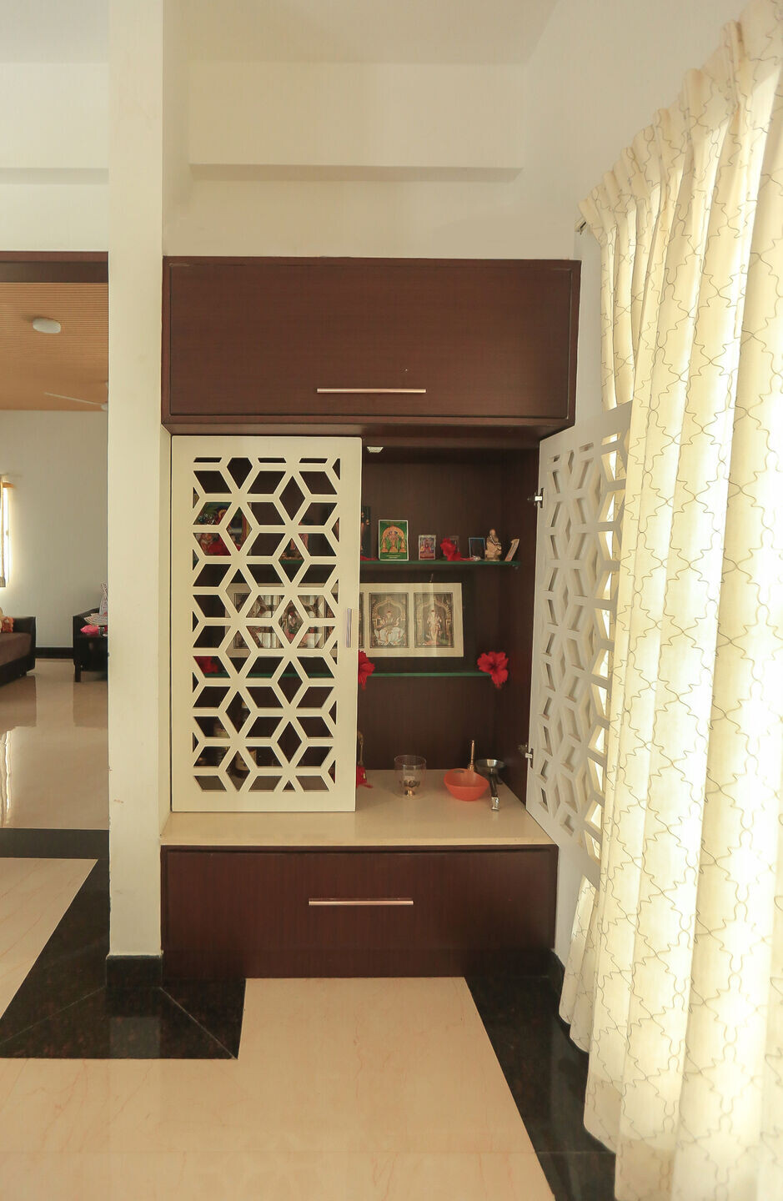
Puja unit was conceived to be one with MDF CNC cut patterned door shutters with storage cabinets above and below.
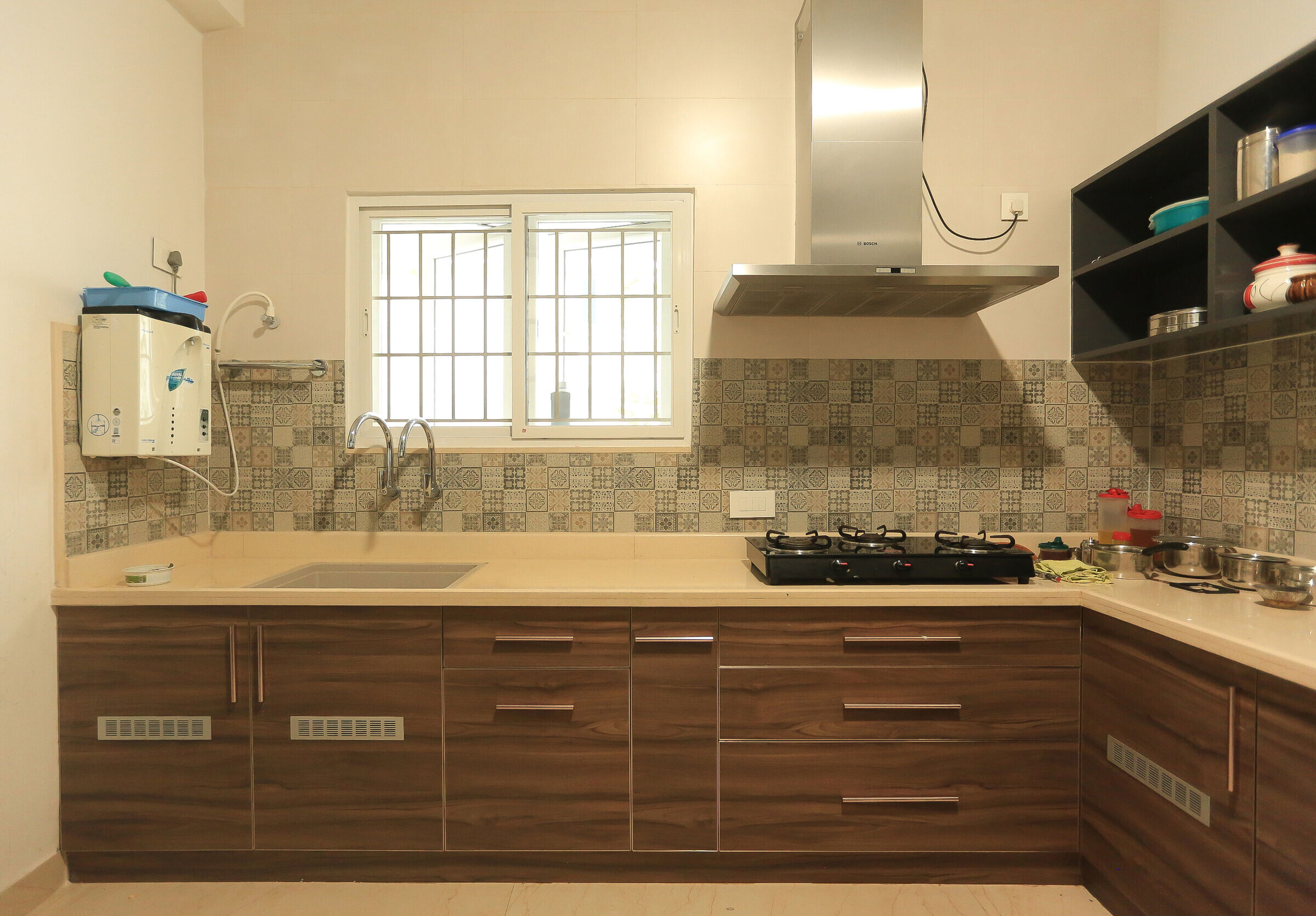
Kitchen was designed keeping in consideration about the work flow involved - a open wall shelf for quick access to essential items near the cooking area with sink and utensil drying area near the window on the left side and appliances usage to the right side of the kitchen.
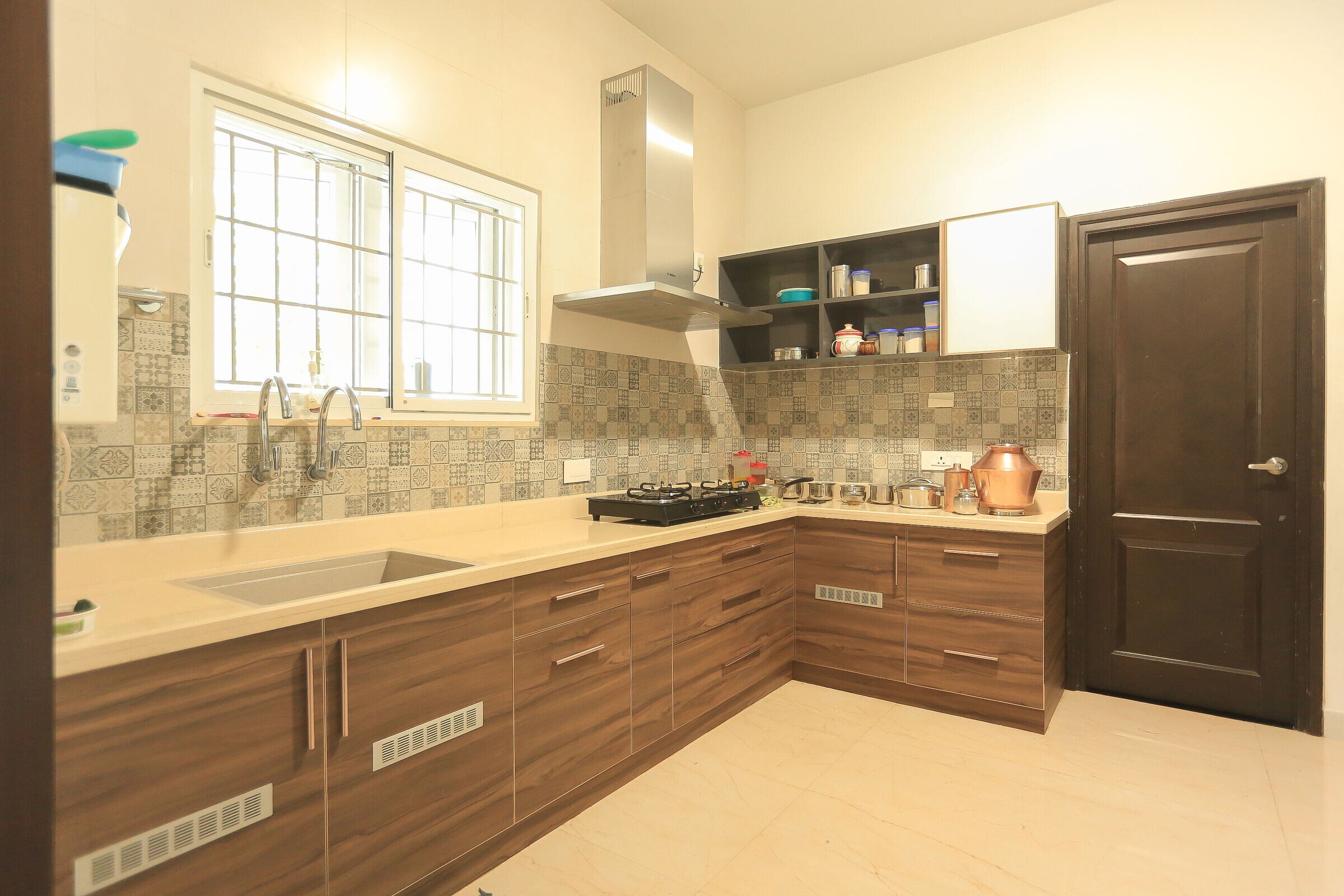
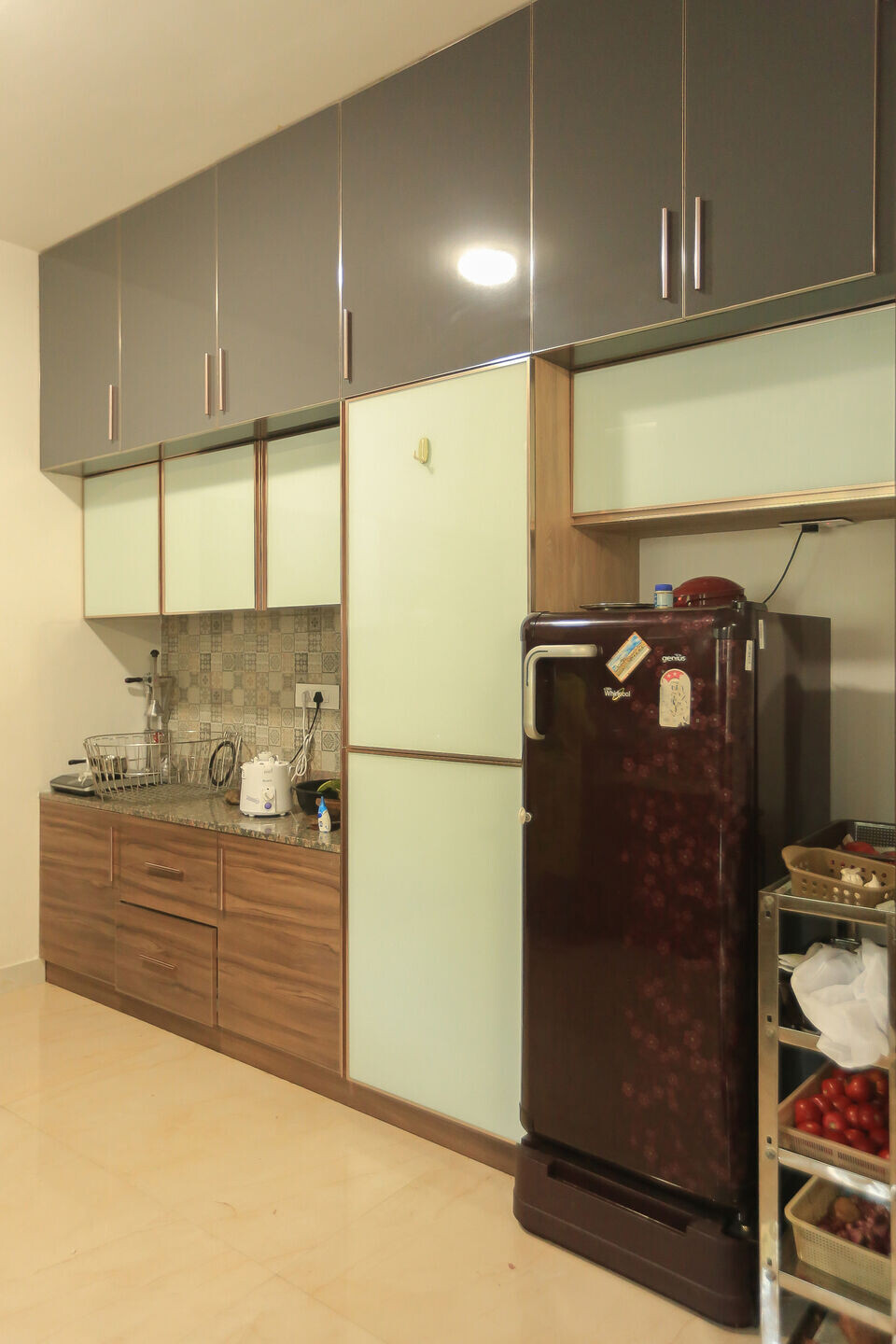
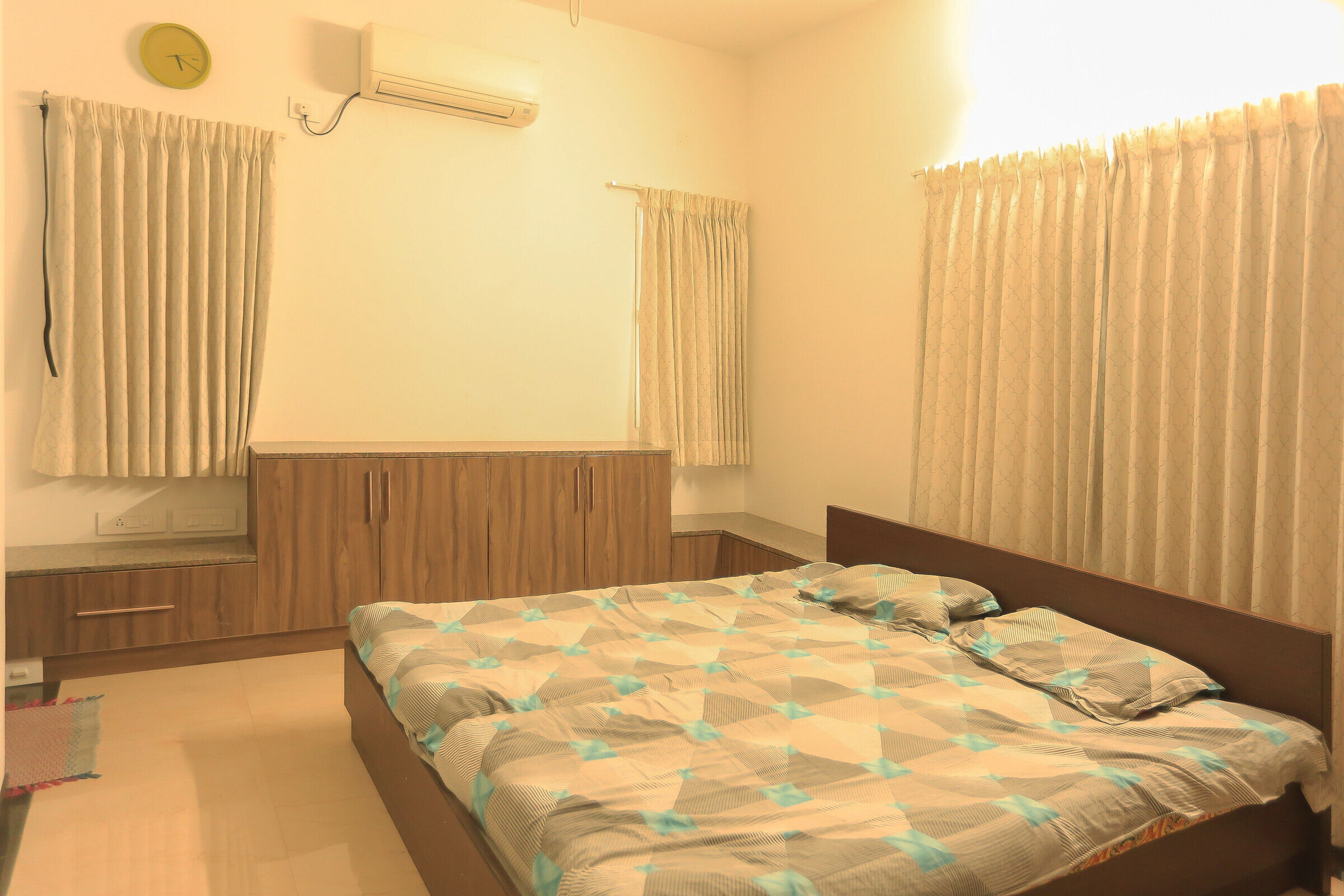
Bedroom with storage units onto one side with granite top seater -a requisite from client and wardrobe and dressing unit near the door opening.The side unit turns to the back of the bed to house the bedroom's large window curtains behind its headboard.
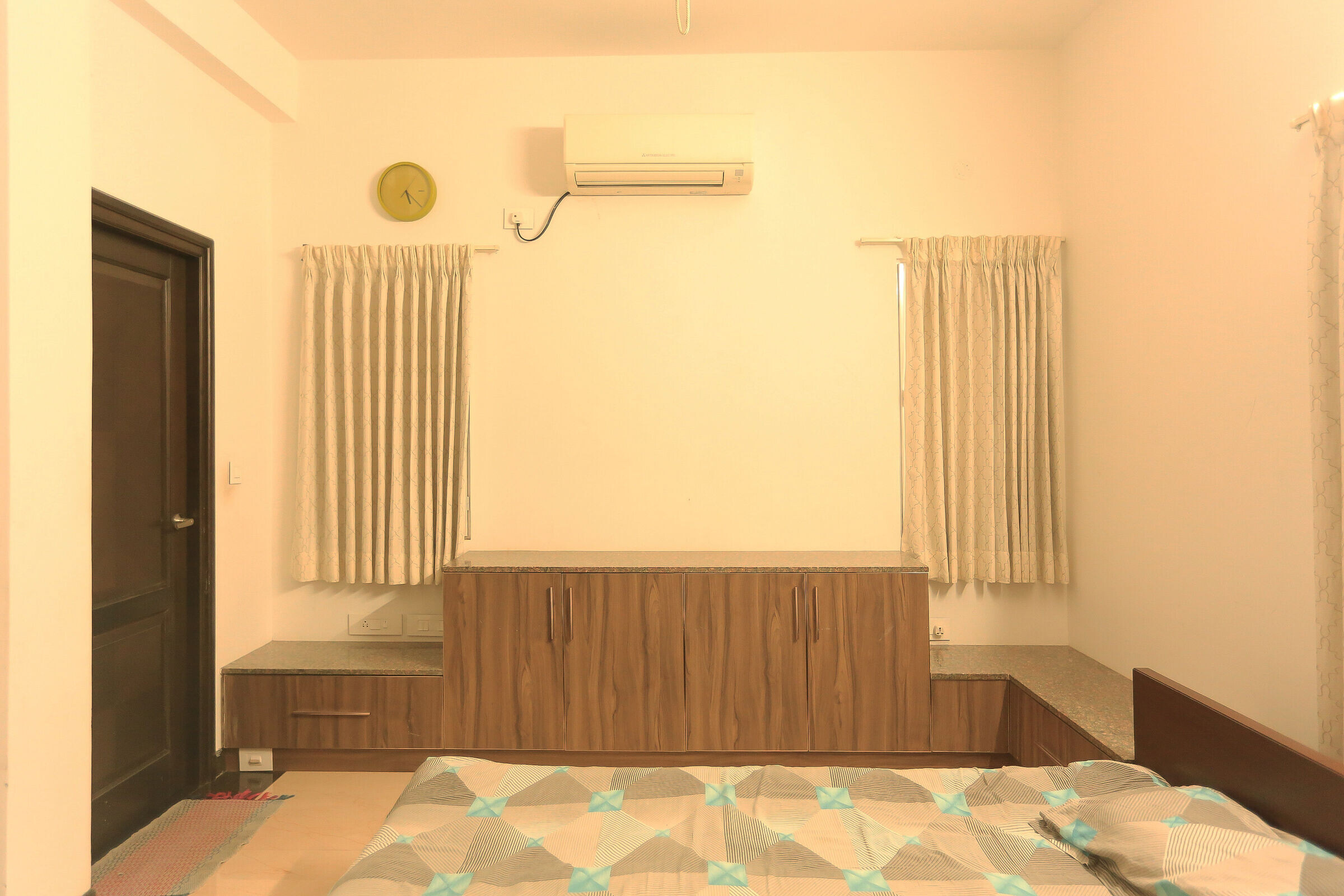
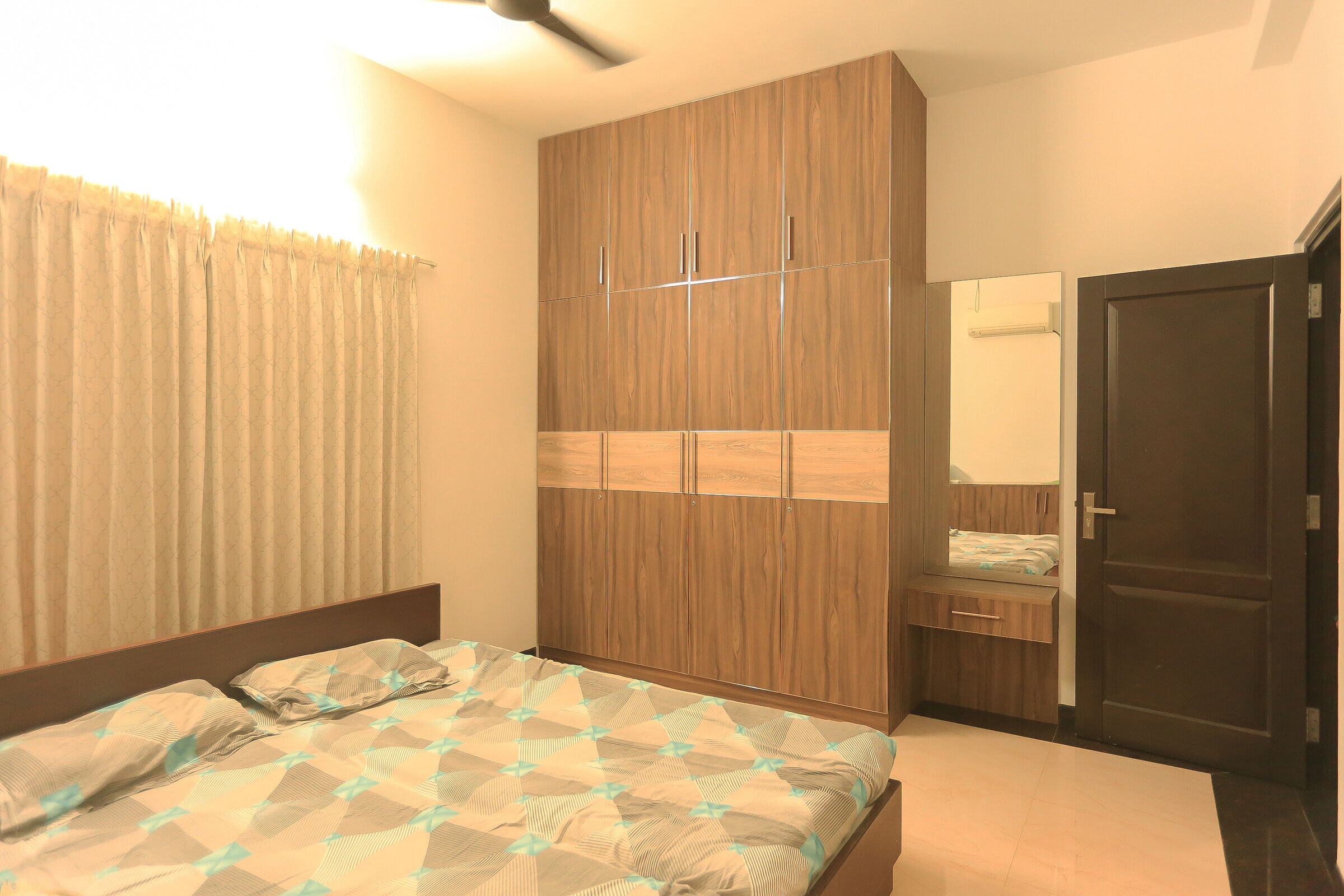
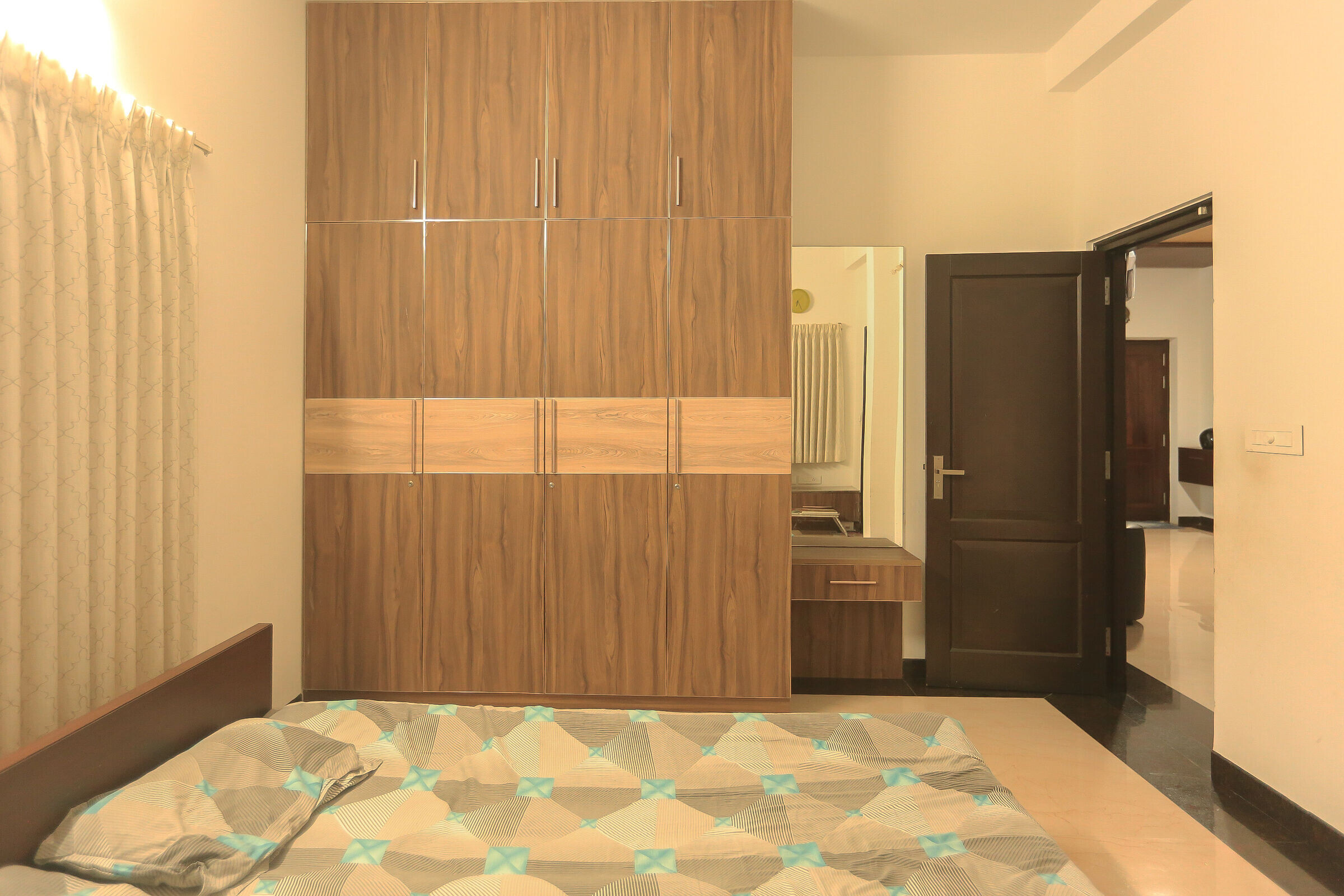
Project Name: Home of the Essentials at Coimbatore
Office Name: Studio AJ Architects
Office Website: www.studioaj.in
Social Media Accounts: Insta handle : @studioajarchitects
FB handle : @studioajarchitects
Contact email: [email protected], [email protected]
Firm Location: Coimbatore, Tamil Nadu
Completion Year: 2020
Carpet area: 925 sft
Project Location: Coimbatore, Tamil Nadu
Program / Use / Building Function: Residential Interiors
Lead Architect: Arthi Jayaprakasham
Contact Number: +91 8056466196




































