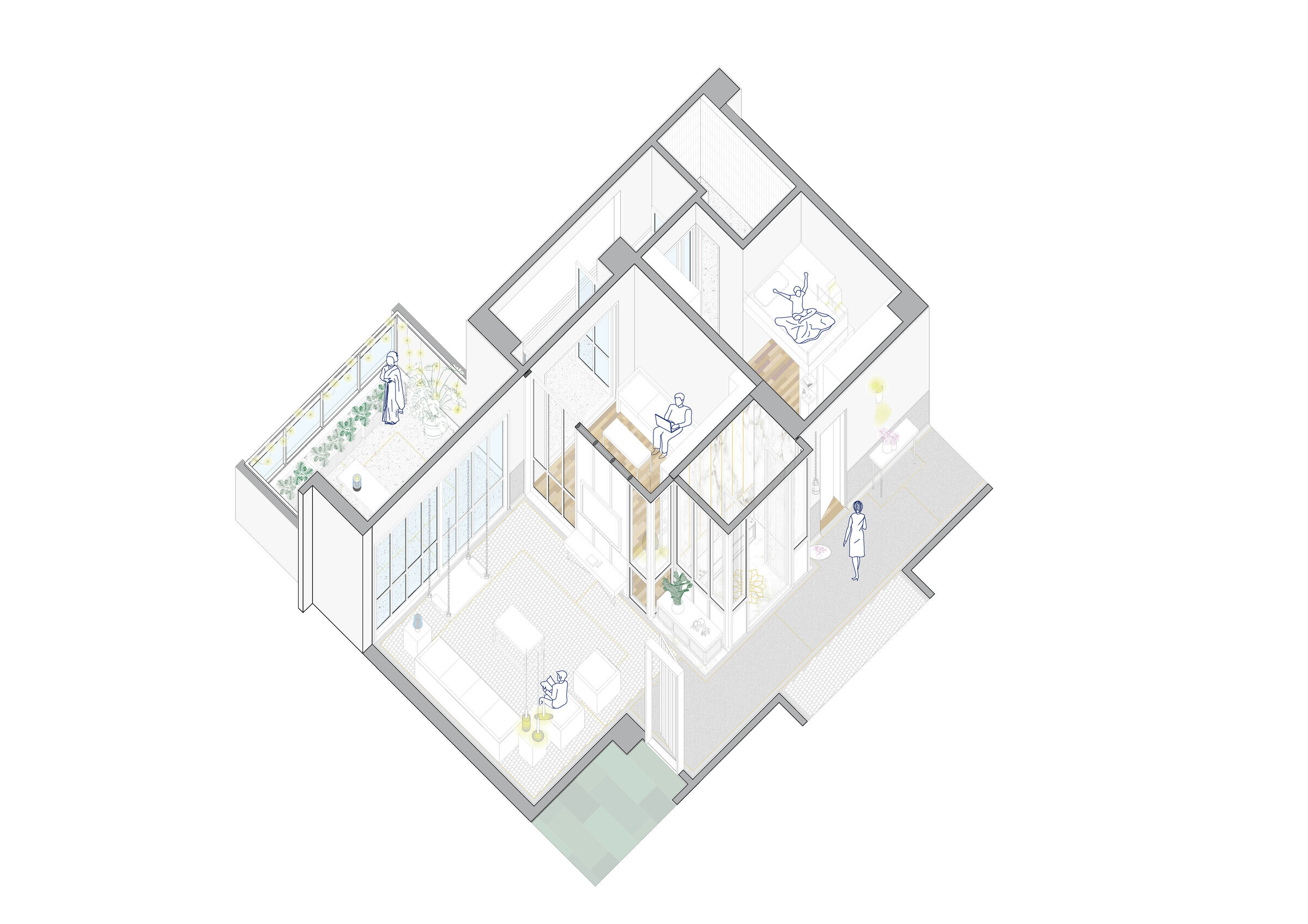When the clients approached us to design the interiors for a typical suburban apartment, our primary objective (derived over extensive conversations with the clients) was to create a sense of place, an alternative to the ubiquitous, modern and modular design one usually encounters. Our strategy was to use natural materials in handmade and craft intensive ways to create a unique and sophisticated design response which was traditional but yet contemporary and relevant.
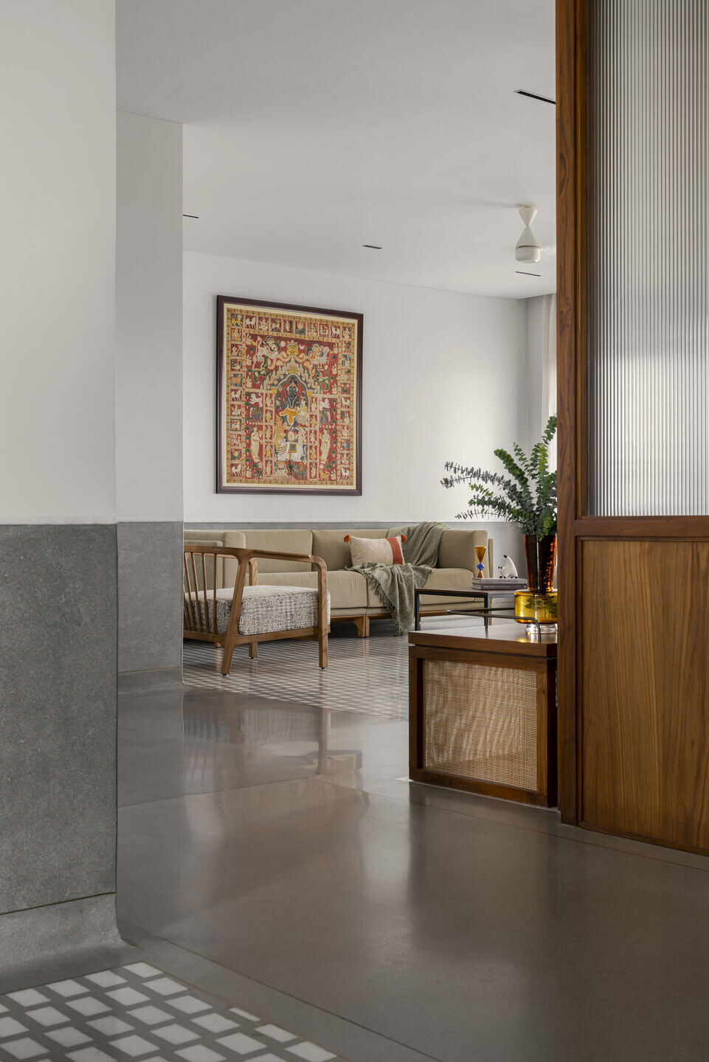
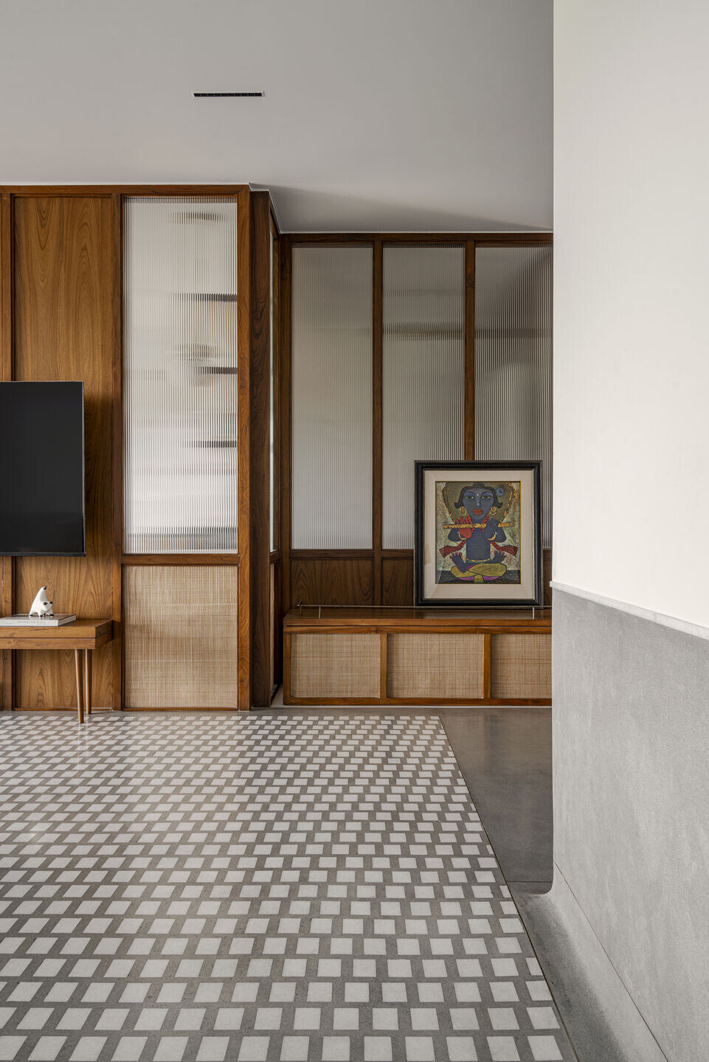
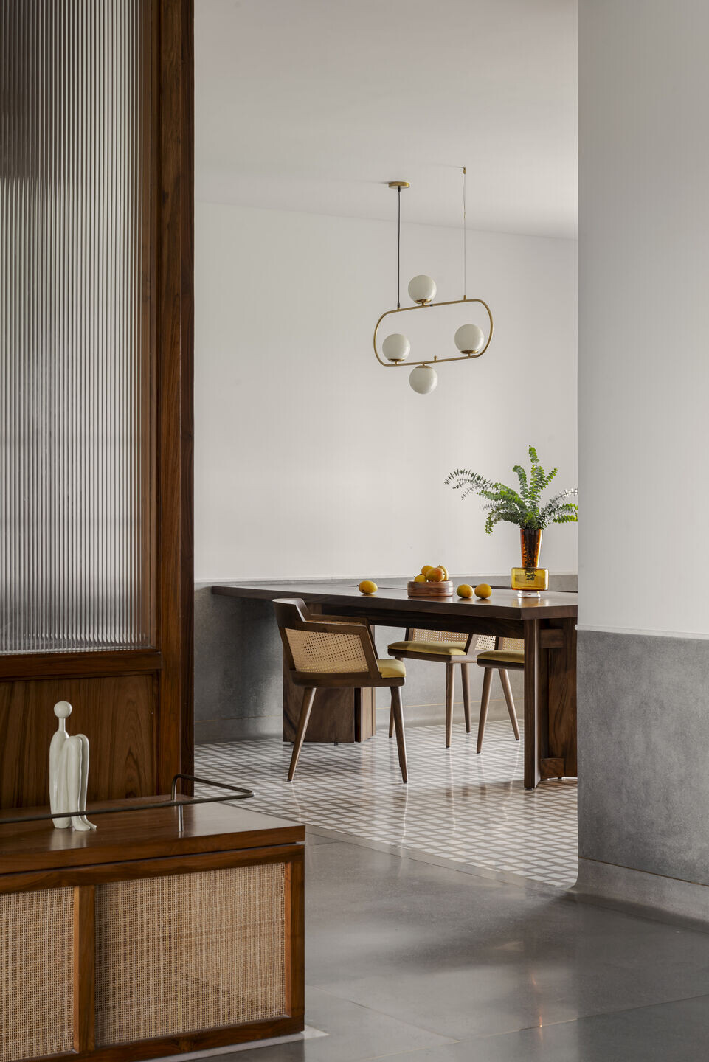
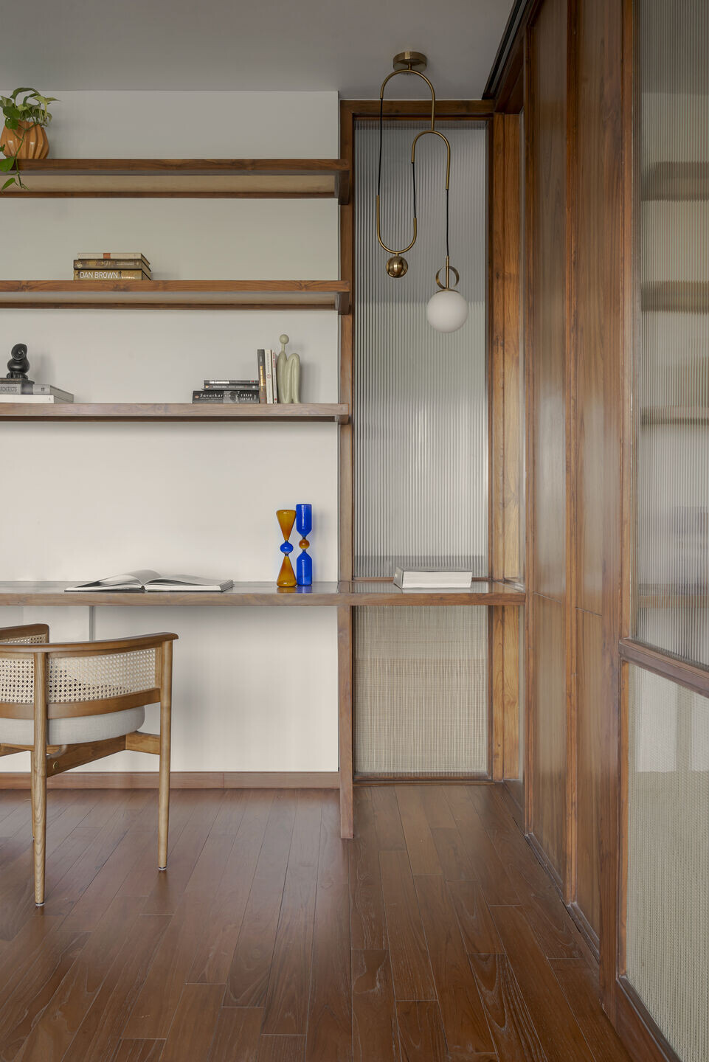
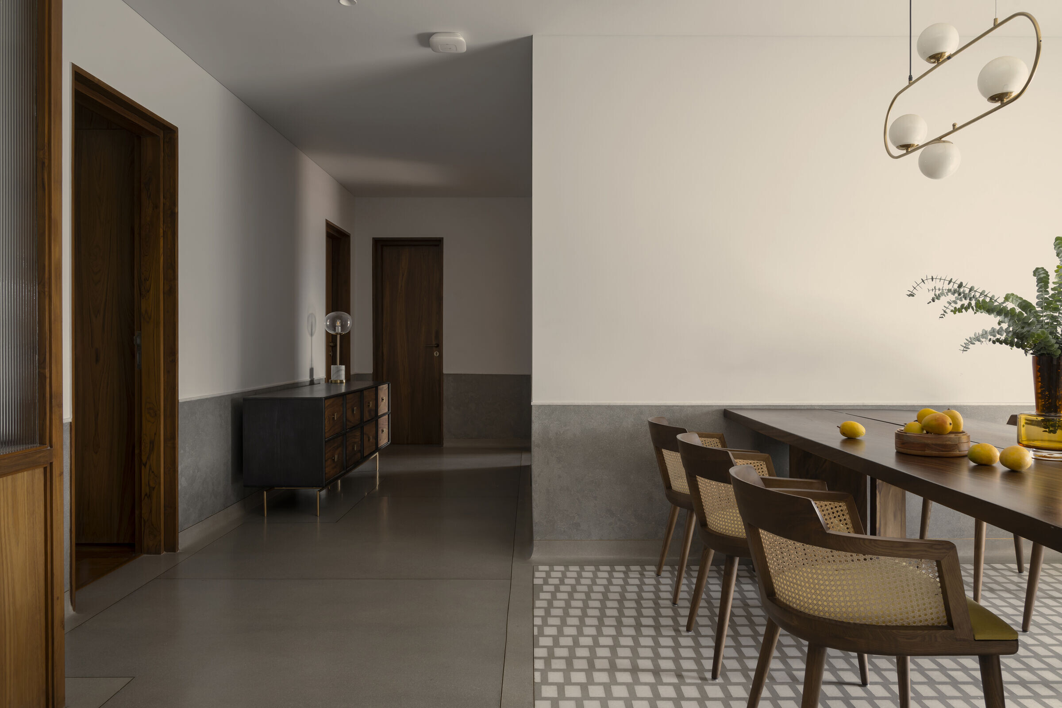
We were presented with an apartment that was basically an empty shell i.e., sans fenestration, fixtures and flooring and we realized this opened up the possibility to create an interior experience from scratch. It was an opportunity for us to control and modulate the design response in a more holistic sense. At the outset we decided to create a differentiation in materiality between the common areas and the more private areas like bedrooms/study. The idea was to use flooring as an element that ties the spaces together but to also differentiate it using colour and texture so that unique identities are created. The living/dining/foyer is anchored by a beautiful laid - in-situ terrazzo flooring which extends onto the walls and is terminated by a delicate strip of marble. Conceived as a tribute to Carlo Scarpa, the flooring is detailed with brass accents which respond to both function and furniture. The private spaces are detailed with solid wood flooring with fabric introduced for the wardrobes and headboard to create an additional layer of warmth and texture.
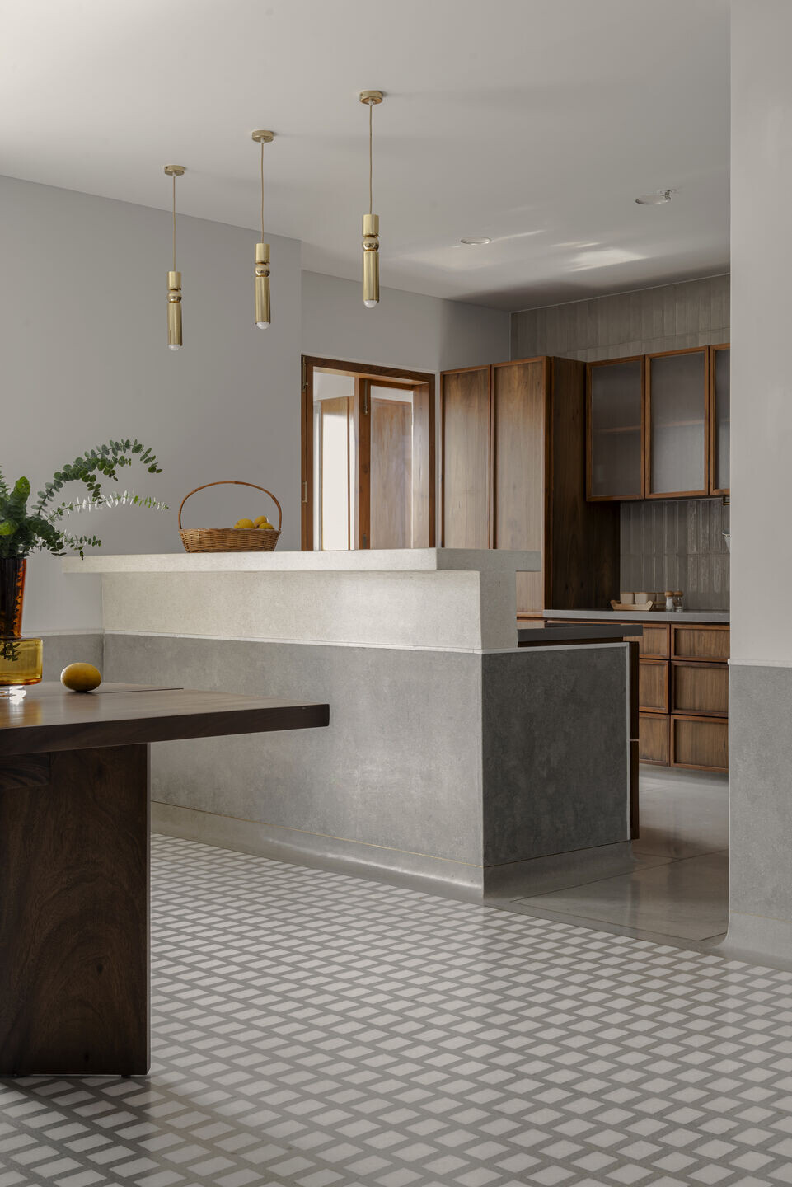
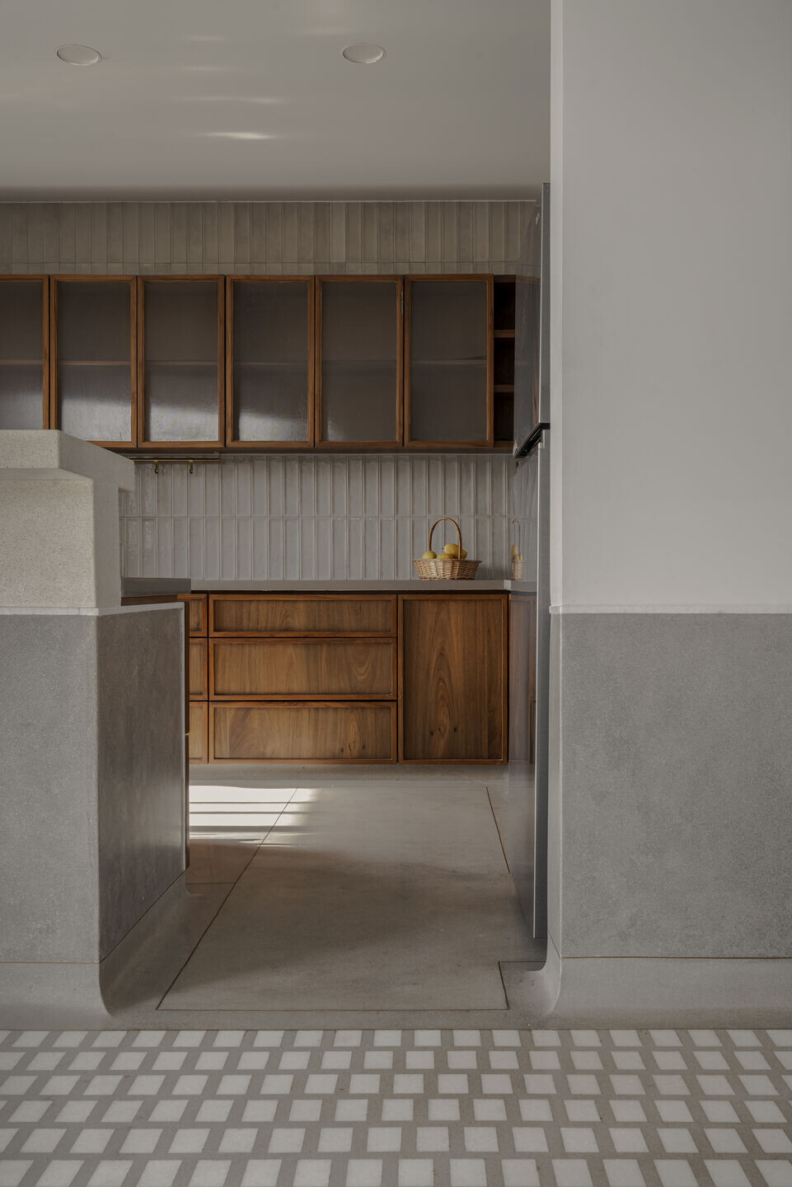
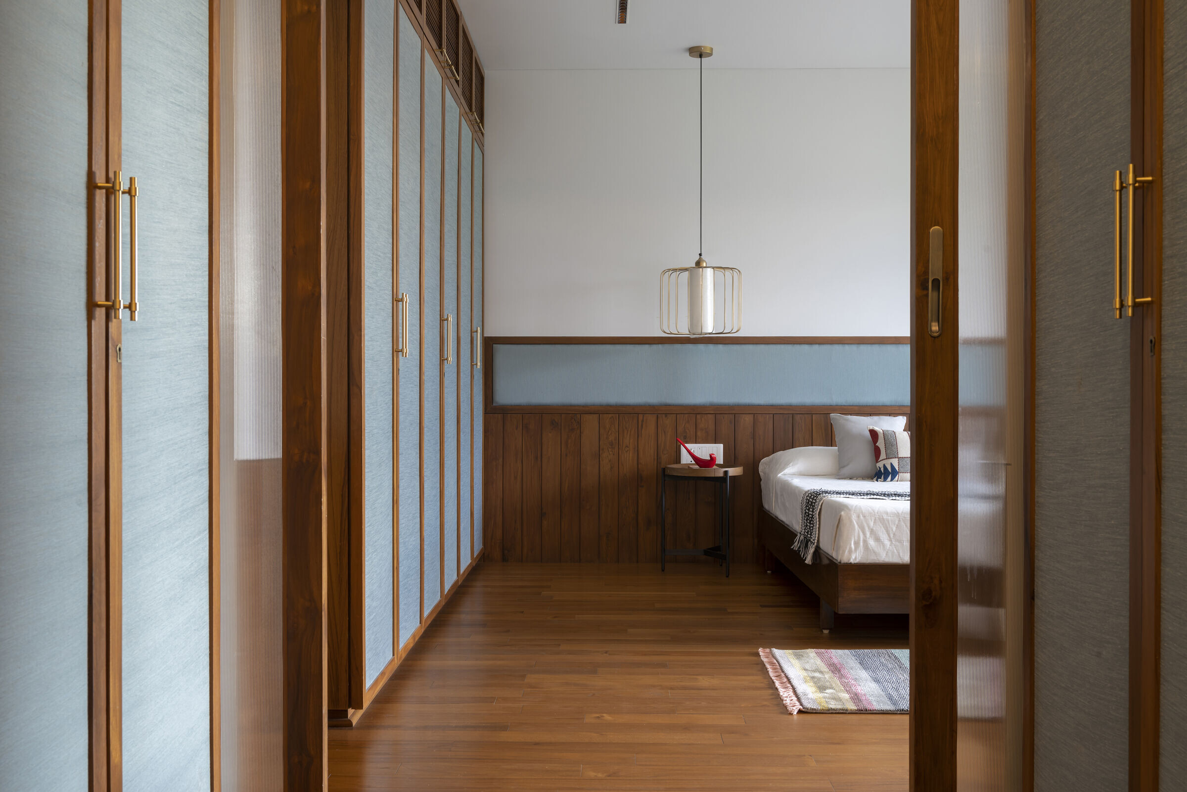
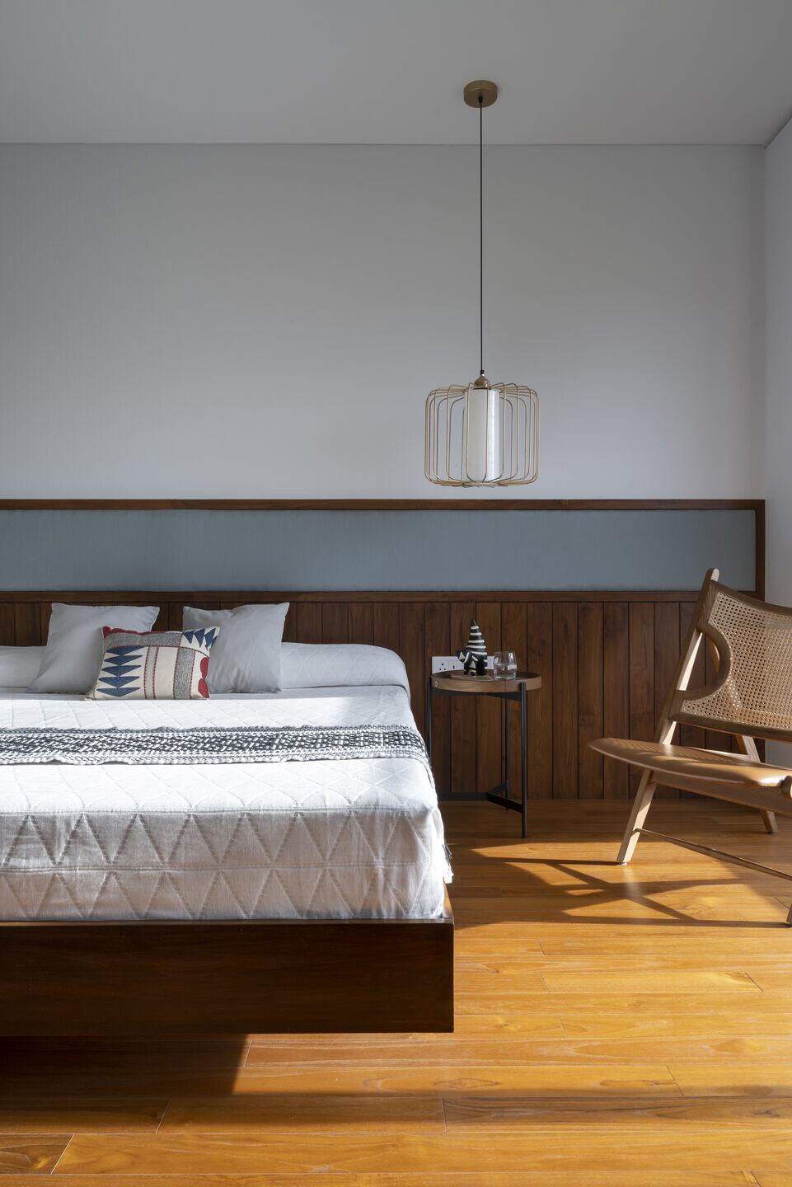
The layout of the common areas is hinged by a puja room (an important component for the family) and is centrally located at the intersection of the living, dining and foyer. Made with teak wood verticals with fluted glass and rattan infill, these partitions extend to create a study/library enclosure. The partitions here are movable to create an opportunity to extend the living space when desired. The language of the handmade continues to the kitchen (with teak wood cabinets) and even in the bathrooms, where we minimised the use of tiles and instead created pigmented oxide finishes and cast in-situ terrazzo bathtubs and wash basins. The son's bedroom, though of a modest size, has spaces for play, study and rest. This was achieved by lifting the bed up to create a well-defined play area below. Staggered steps, clad in teak wood, lead up to the bed and has additional storage tucked beneath.
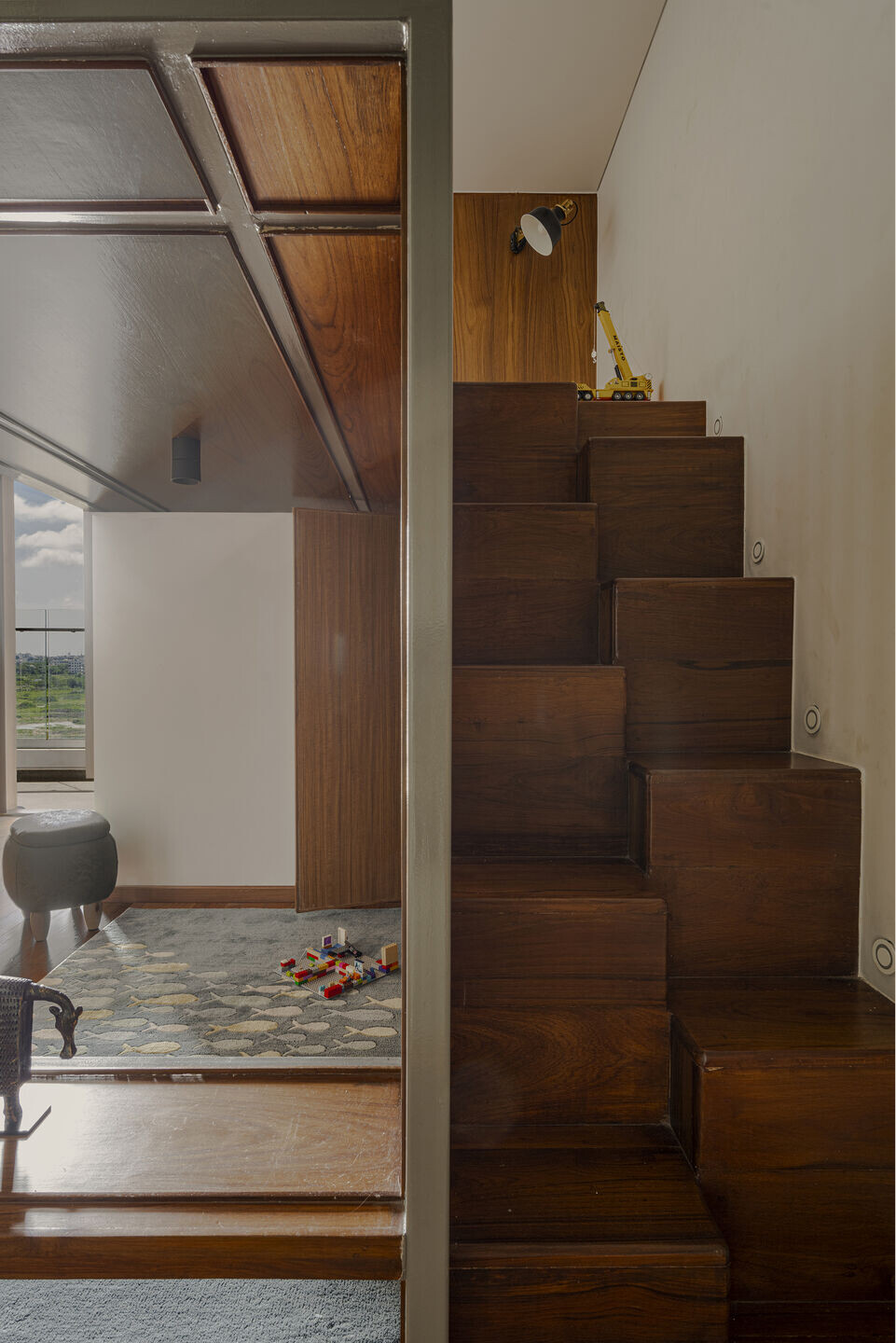
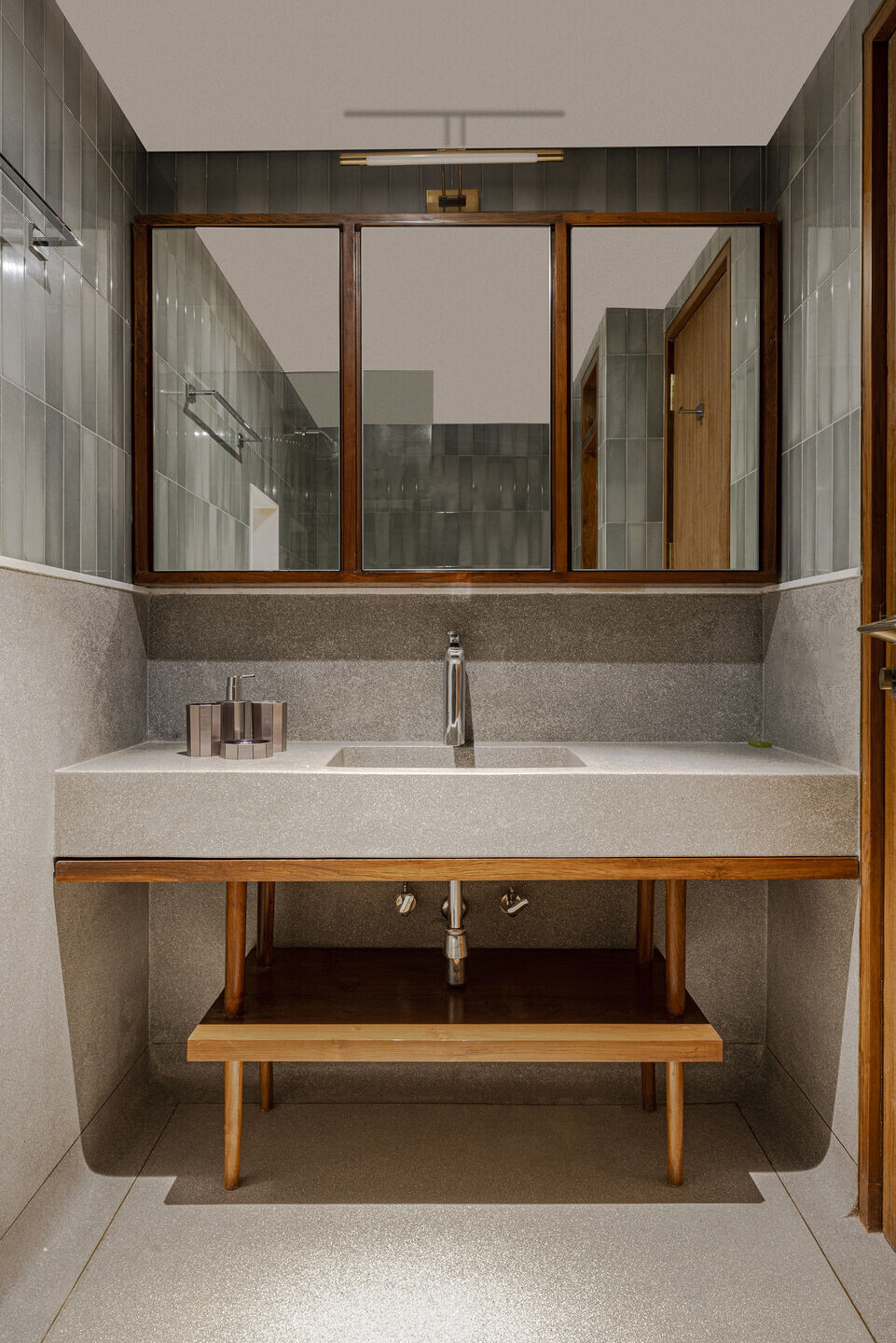
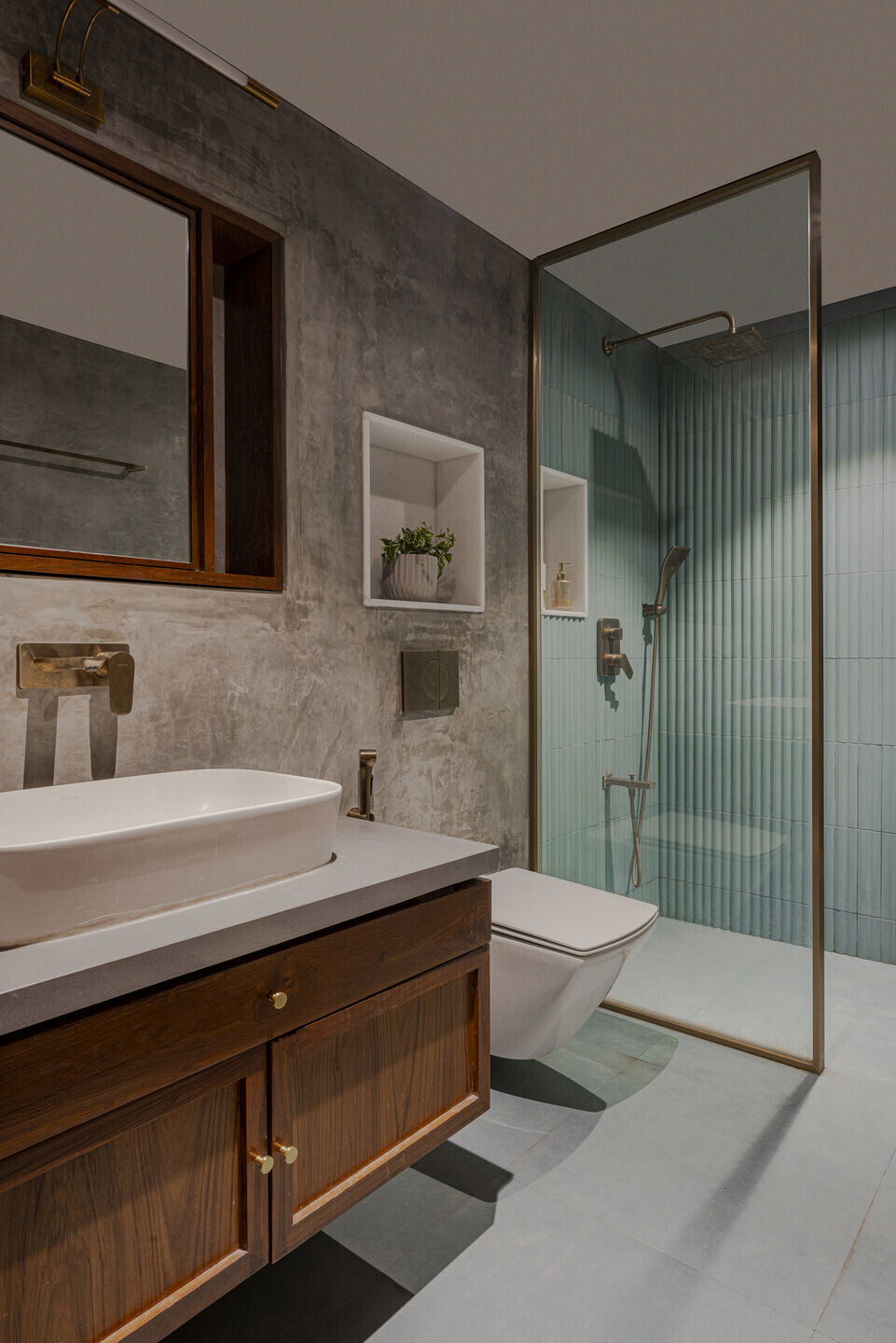
We had designed the spaces and furniture with a high level of detail and precision so our biggest challenge was that each member of the execution team was aware of the project as a whole and ensuring that everyone's interests, skills and ambitions align. We were fortunate to have some truly wonderful craftsmen on board with us and discussing design and detail with them was an enriching experience for us.
