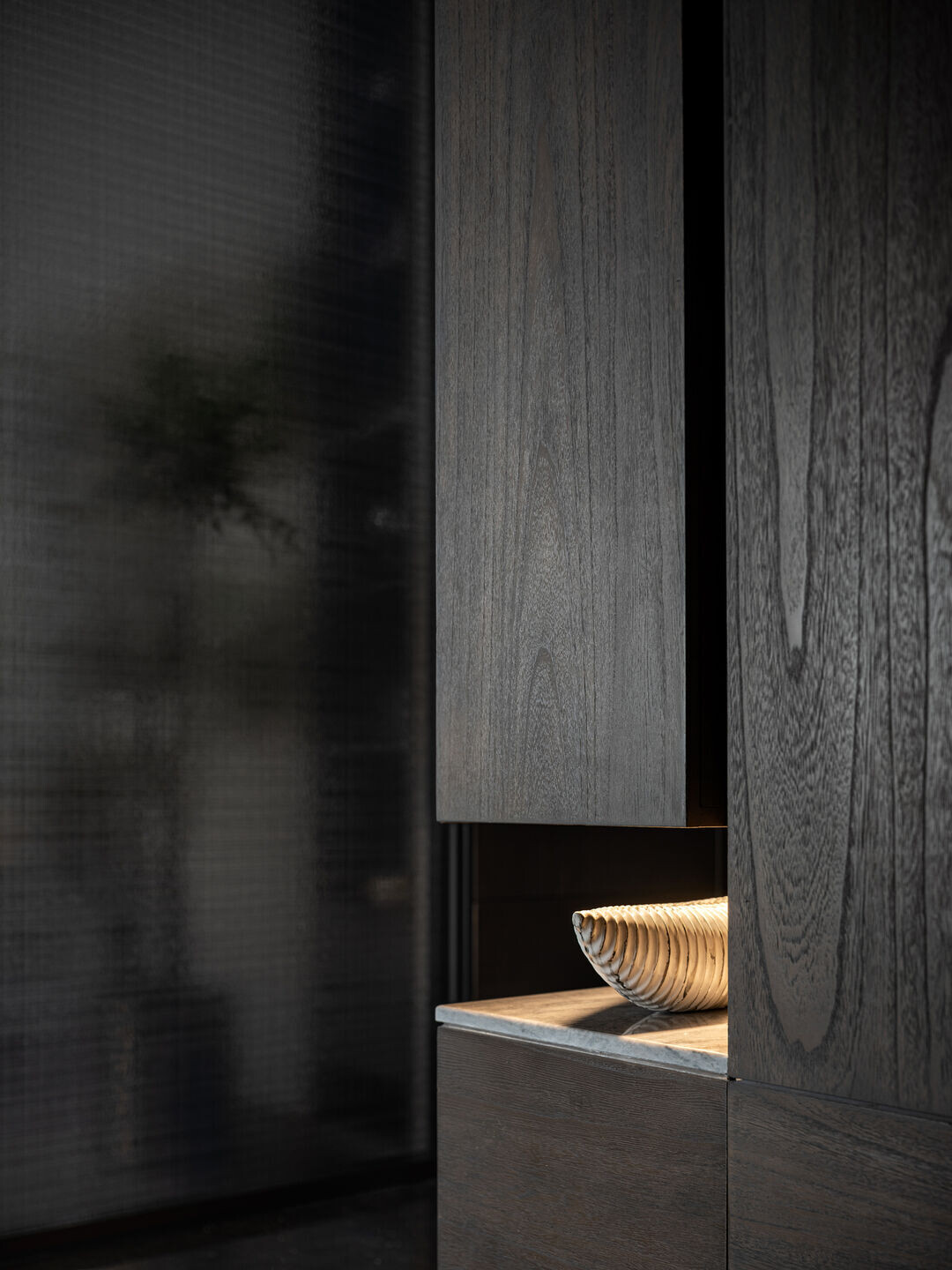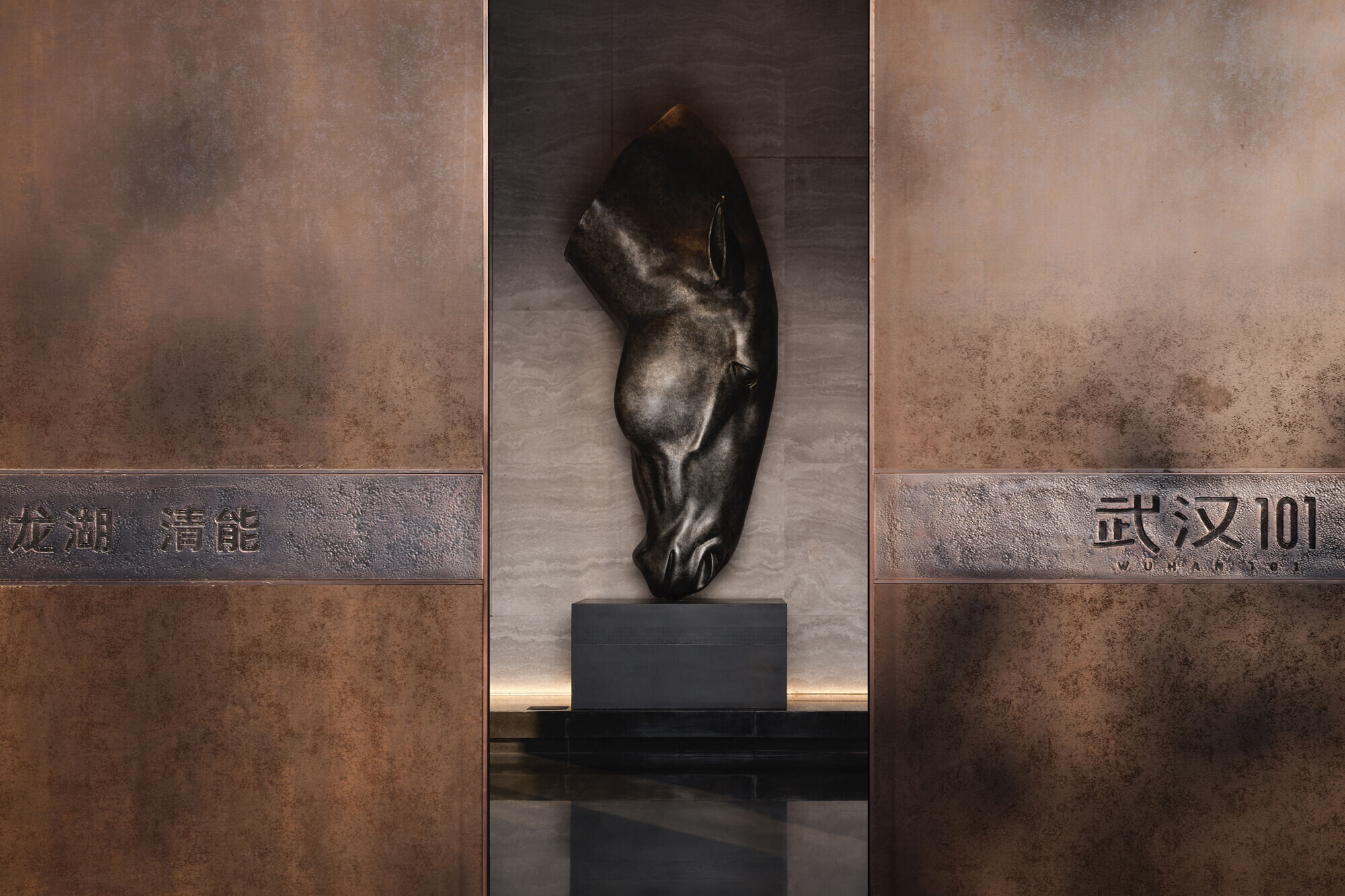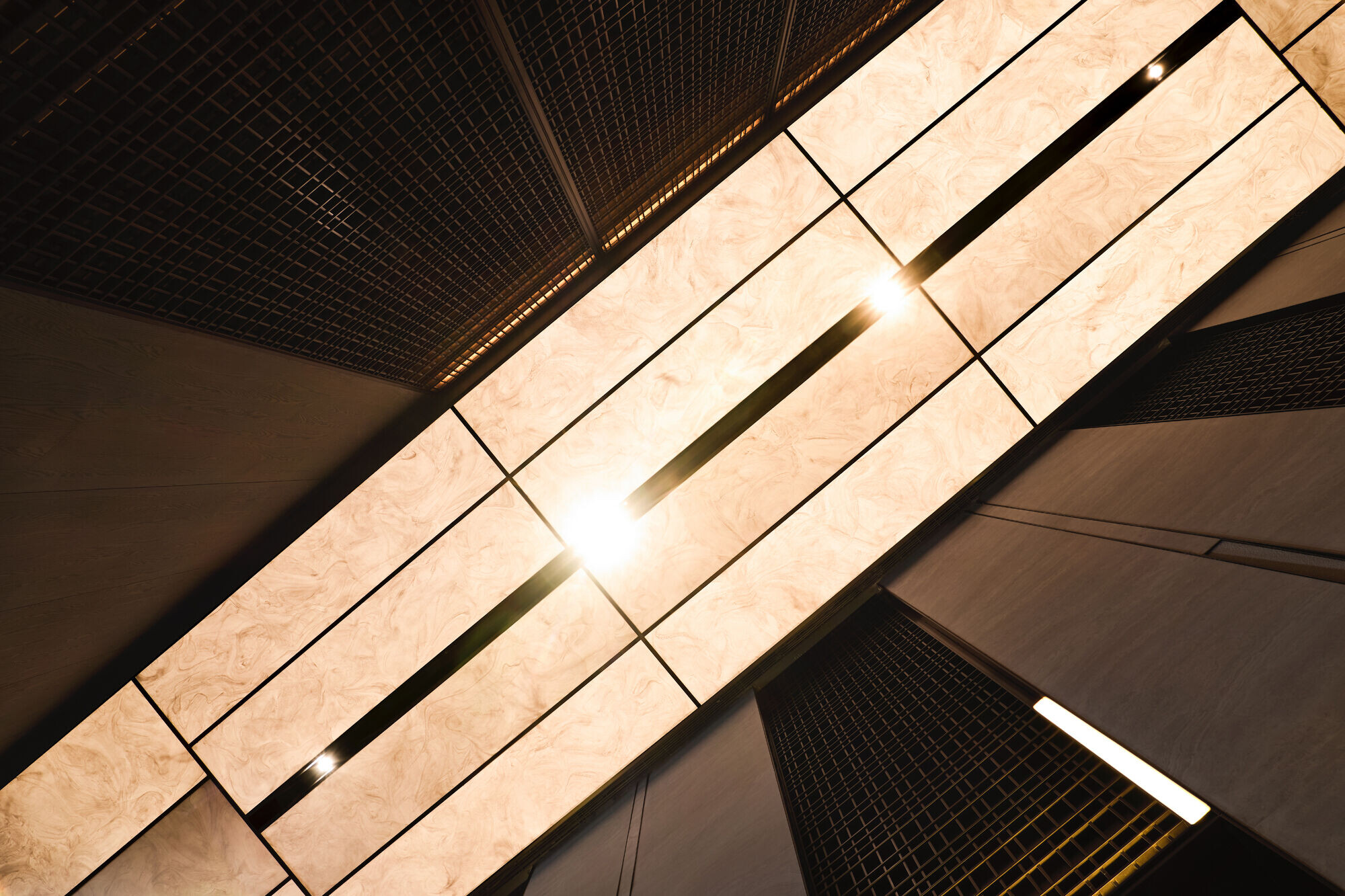A Future Lifestyle that Integrates Hotel and Home Experiences
Wuhan, a millennium-old city where the grand Yangtze River traverses, is open, bold, and heroic, and home to numerous heroes and extraordinary people.
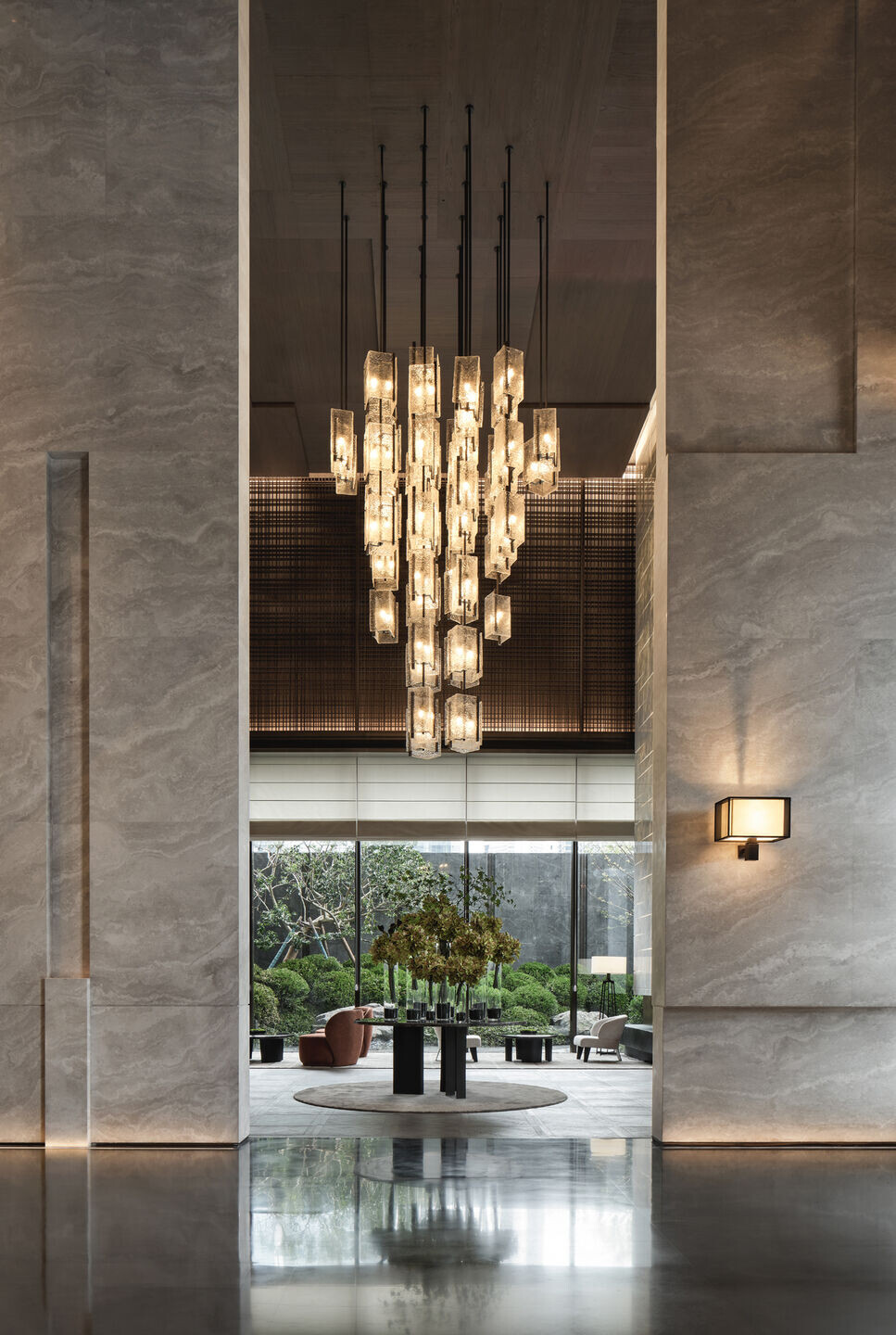
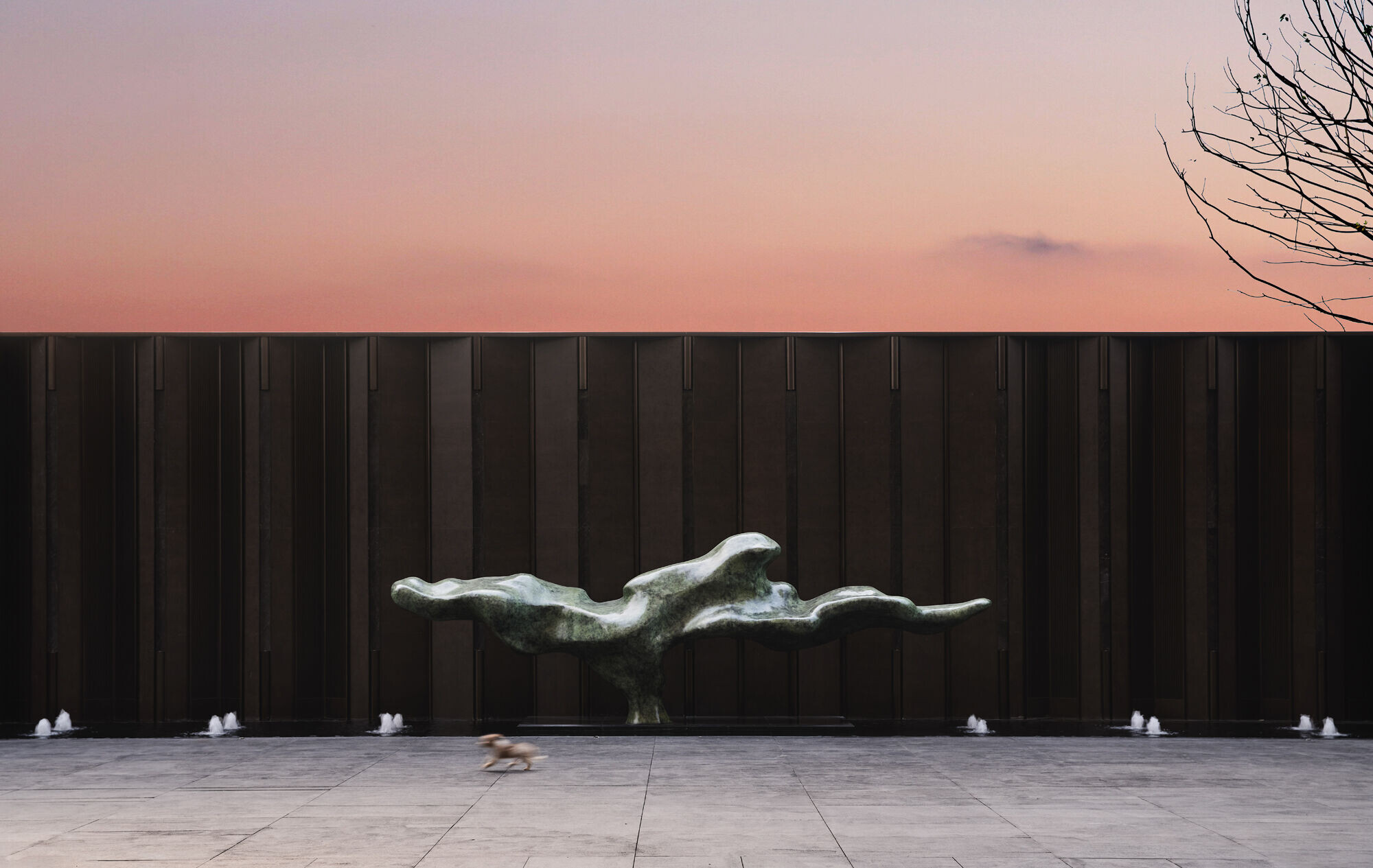
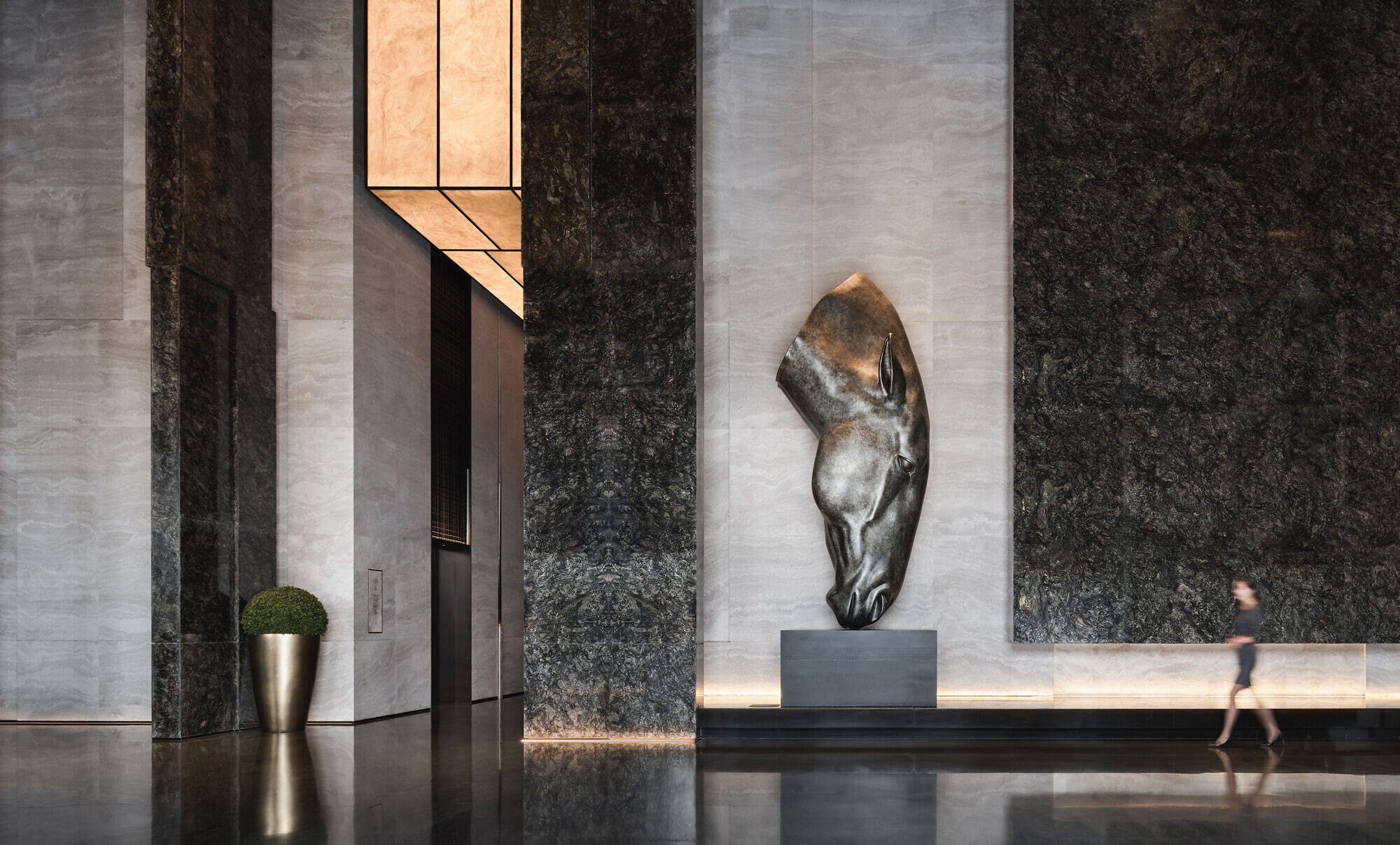
The interior design of the project was undertaken by Shenzhen 31 Design with its founders Huang Tao and Li Zhihong taking the helm. Located in the central business district of Wuhan, the project enjoys the convenience of multiple parks and transit-oriented developments in its surroundings and features an extraordinary scale. The design team adopted a comprehensive approach that considered architecture, landscape, design, local culture and a luxurious lifestyle, and proposed a design concept to “bring hotel and home into one”. The designers seamlessly blended the features of hotels, which involved a sense of grandeur, luxury, and ceremony as well as the functionality for socializing, with the characteristics of homes, defined by a sense of coziness, serenity and privacy, thus creating a new living experience. Meanwhile, the design team infused the space with an open, cozy, and tranquil ambience recalling a sense of eternity, creating a lifestyle filled with joys and surprises as if found in a movie. The collaboration between Shenzhen 31 Design, Longfor Group and Qingneng Group has created a project that ushered in the 4.0 edition of Wuhan’s penthouses.
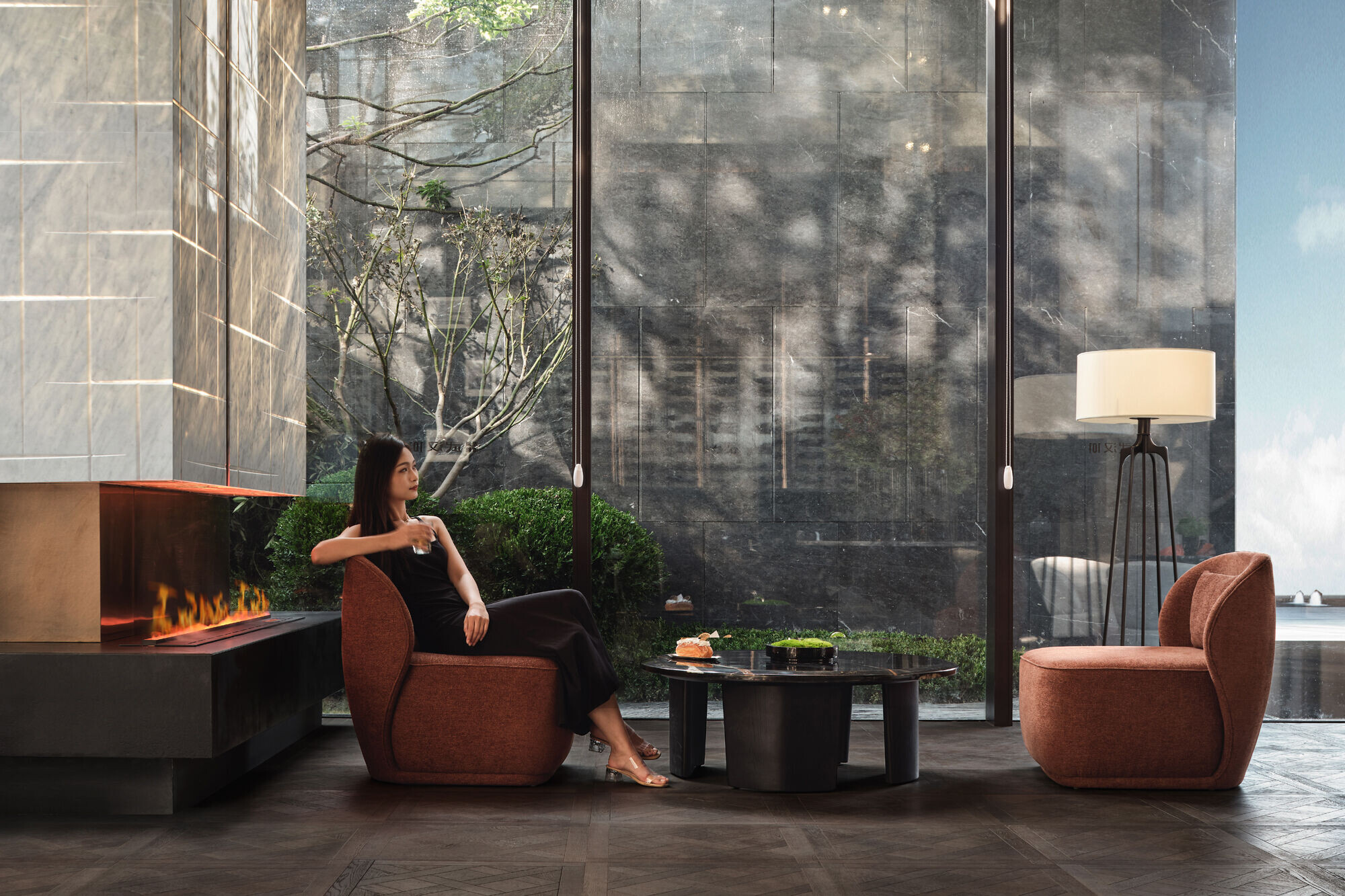
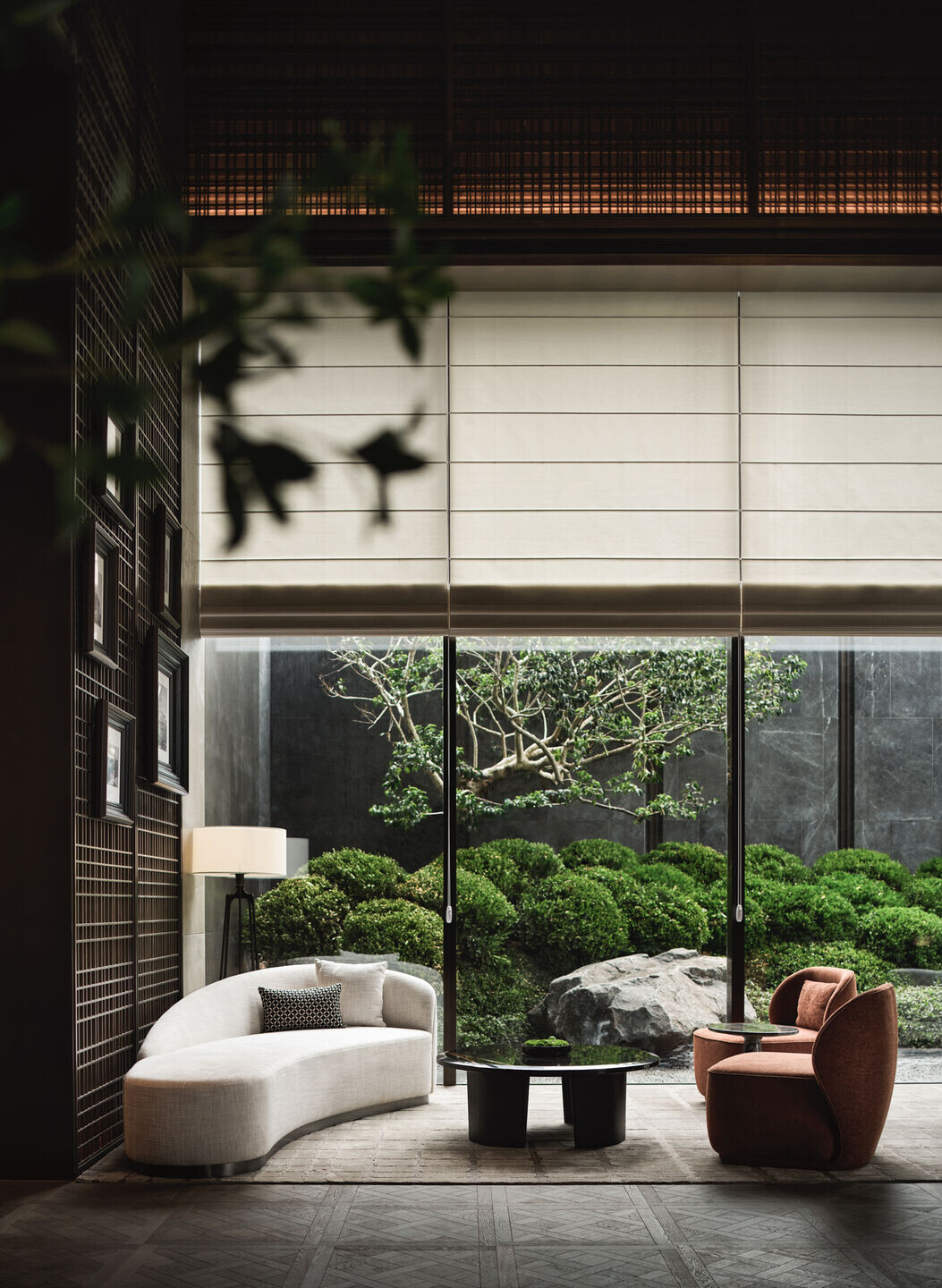
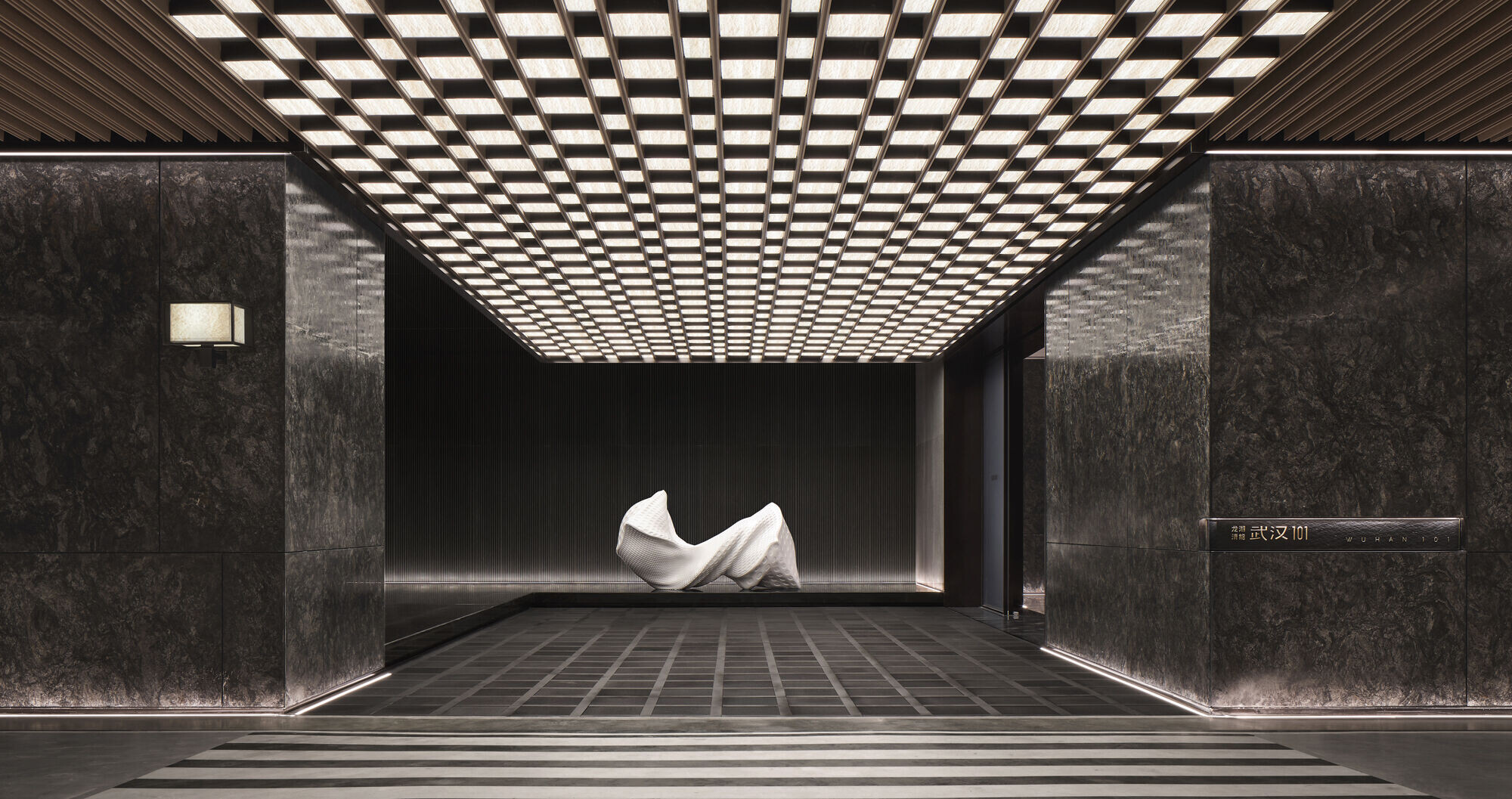
The lobby on the 1st floor uses an elevated ceiling and a large scale to create an extraordinary impression. The simplicity, openness, and boldness of the space echoes the city’s character. The primary backdrop of the space also mirrors the city's culture, drawing inspiration from a breathtaking moment on the Yangtze River that beautifully captures the sparkle of sunshine dancing on its waters. A horse head sculpture is inspired by the horse racing culture in Wuhan, through which the designer team hoped to connect art with local culture and trigger an emotional resonance.
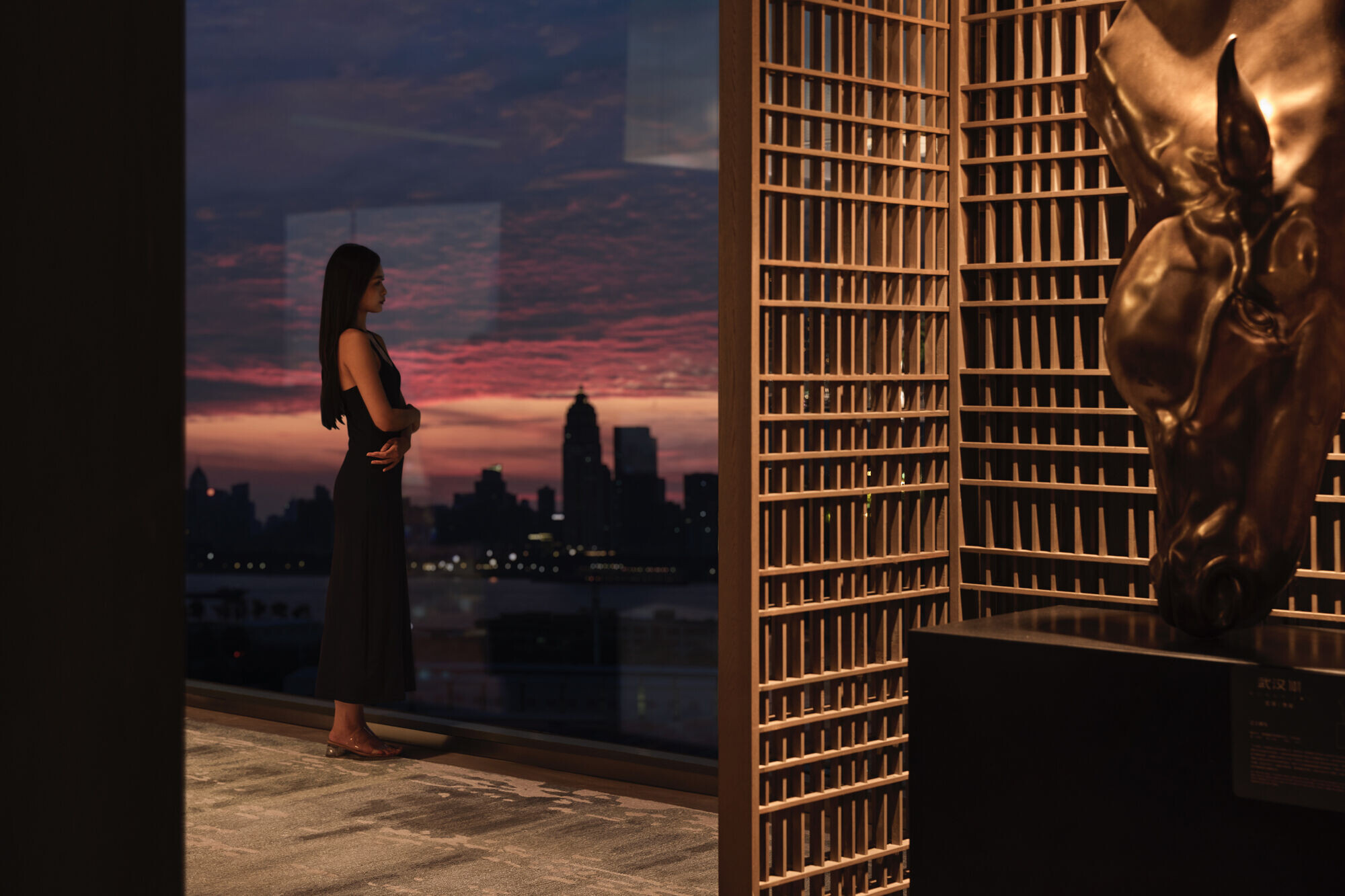
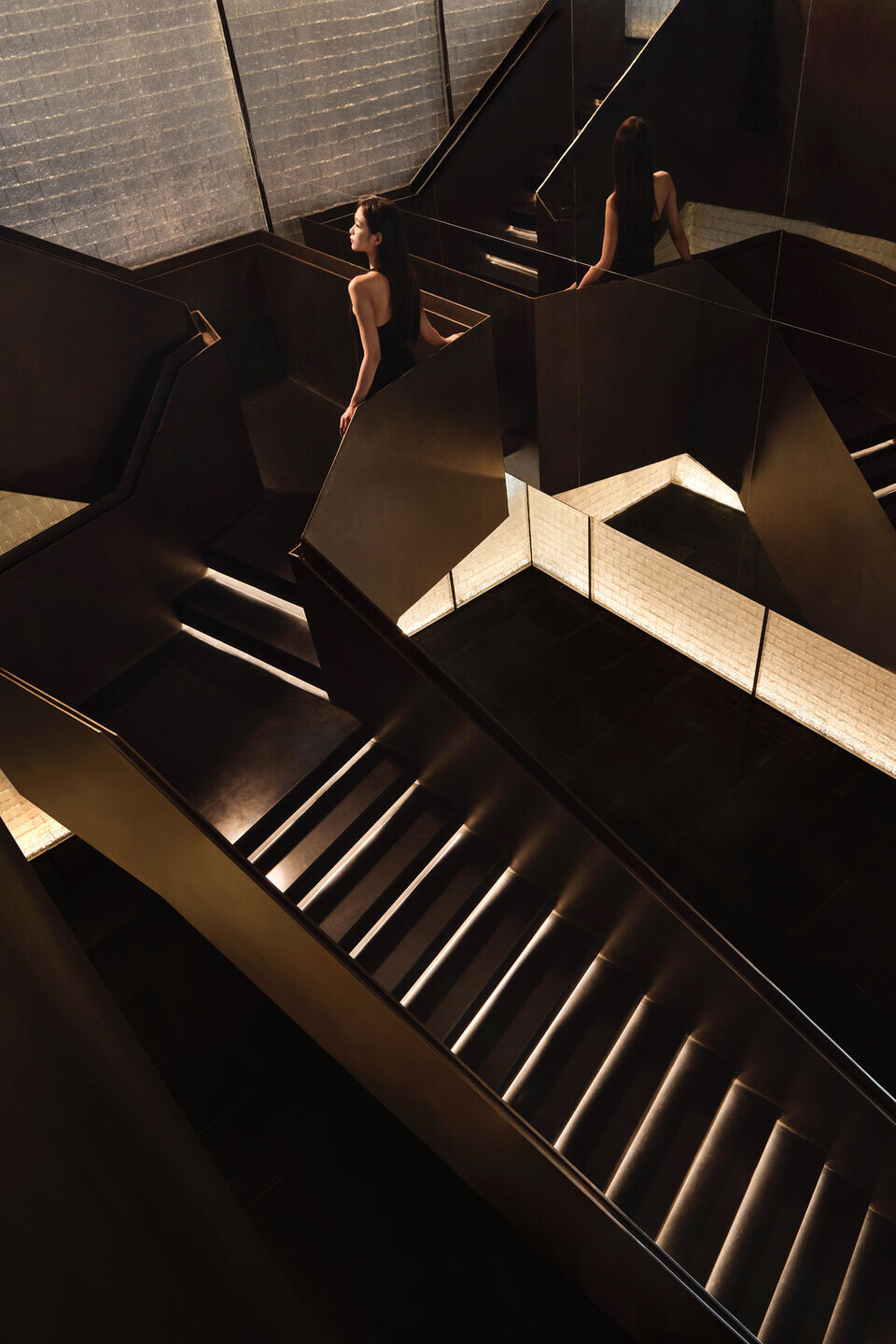
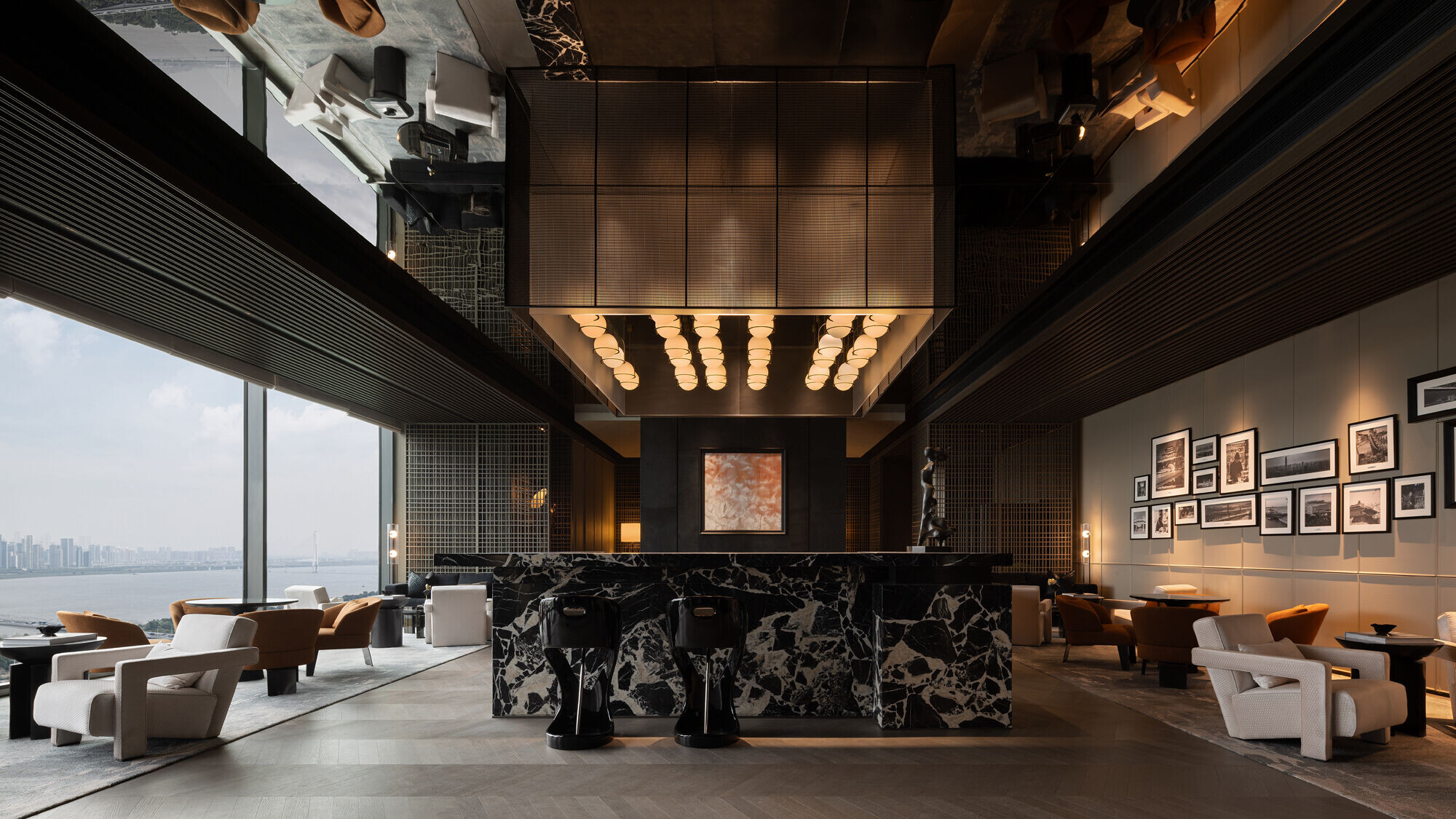
A nice space needs to be pleasant, cozy and offers profound enjoyment. So, designing a space also means designing an experience. The reception hall on the first floor, crafted in the form of a hotel lobby, presents a harmonious dialogue between the indoor and outdoor spaces with a fusion of strength and poetry. An array of elements, such as a metal screen and artistically rendered stone decorations, play with the light and shadows to create an authentic, luxurious experience within the space both visually and tactilely.
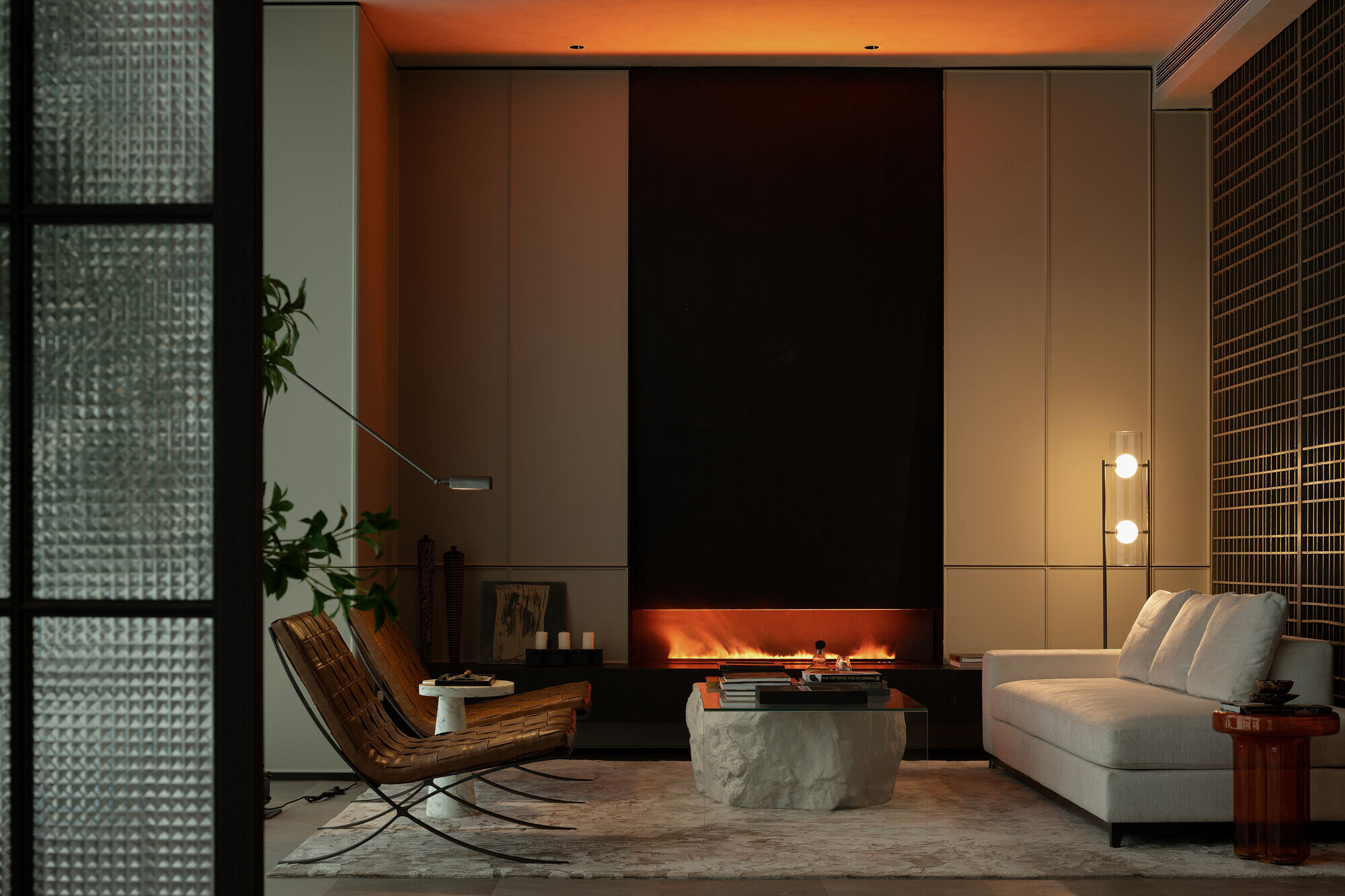
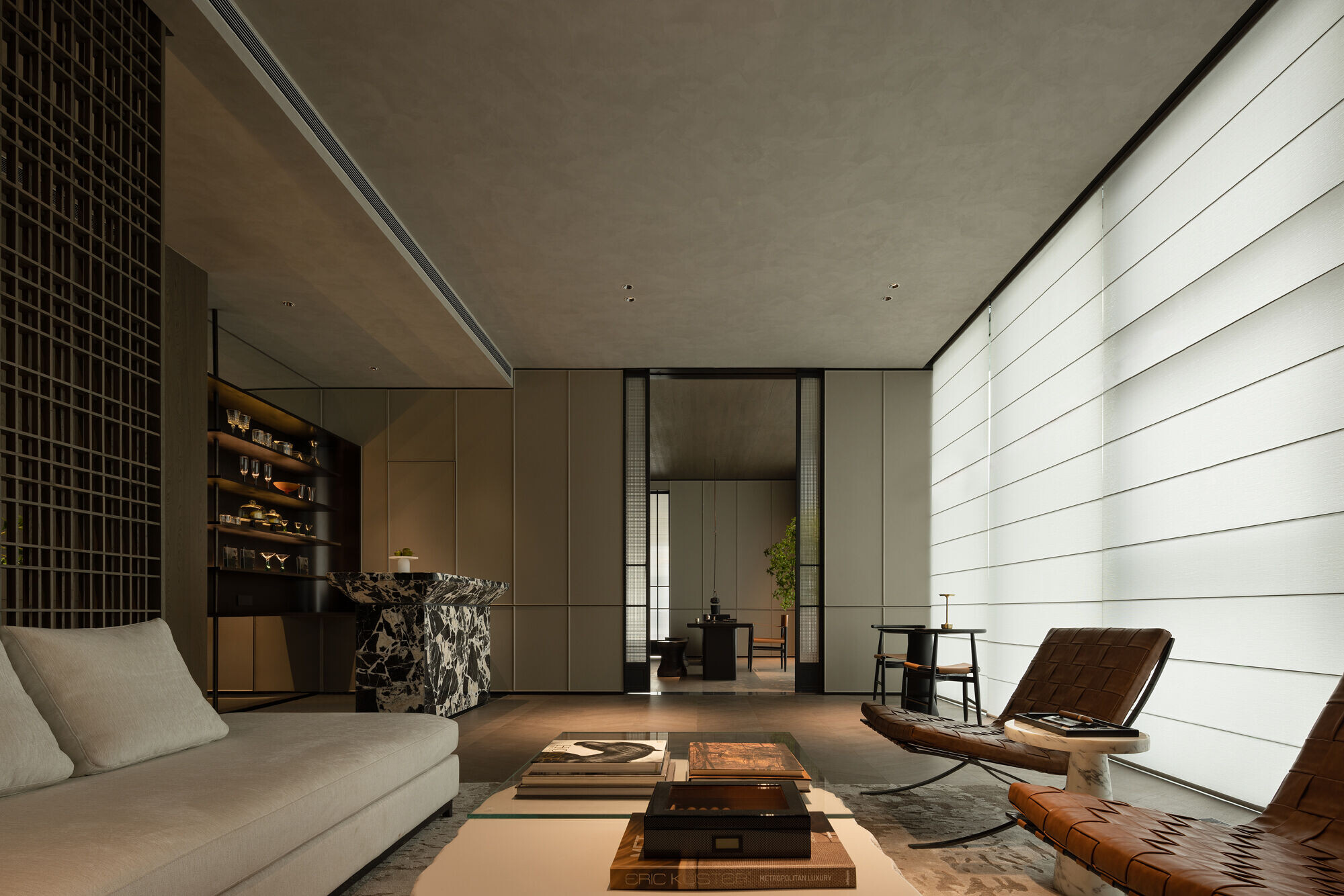
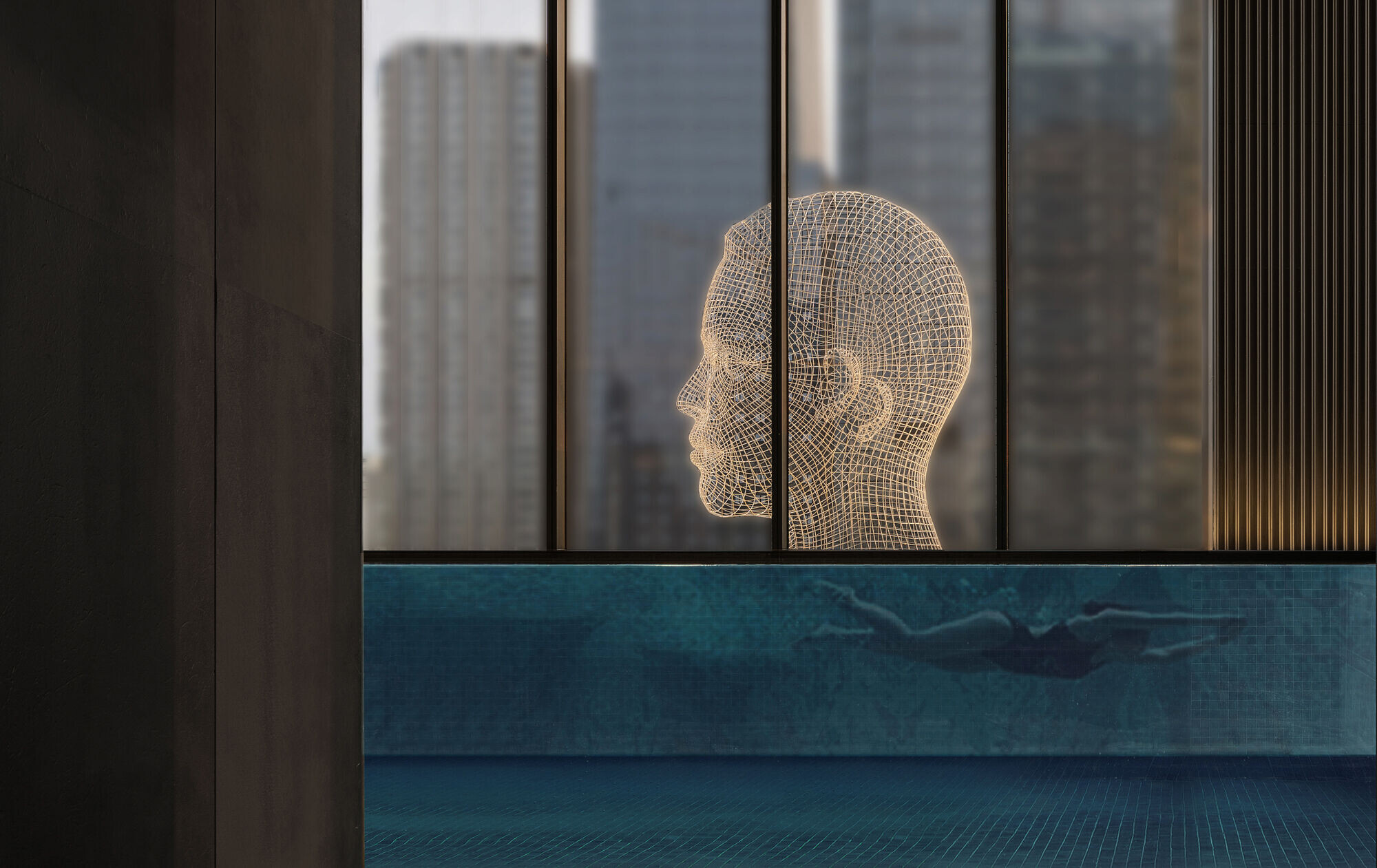
With a deep understanding about the requirements of the urban elites about their lives, the designers came up with a timeless design marked by serenity, coziness, a sense of enrichment, and privacy. The club takes the form of an executive lounge in a hotel. It is equipped with diverse functional amenities, including a cigar bar, a lounge, a private banquet hall, a gym, a yoga room, and a tearoom, which offers an enriching life experience.
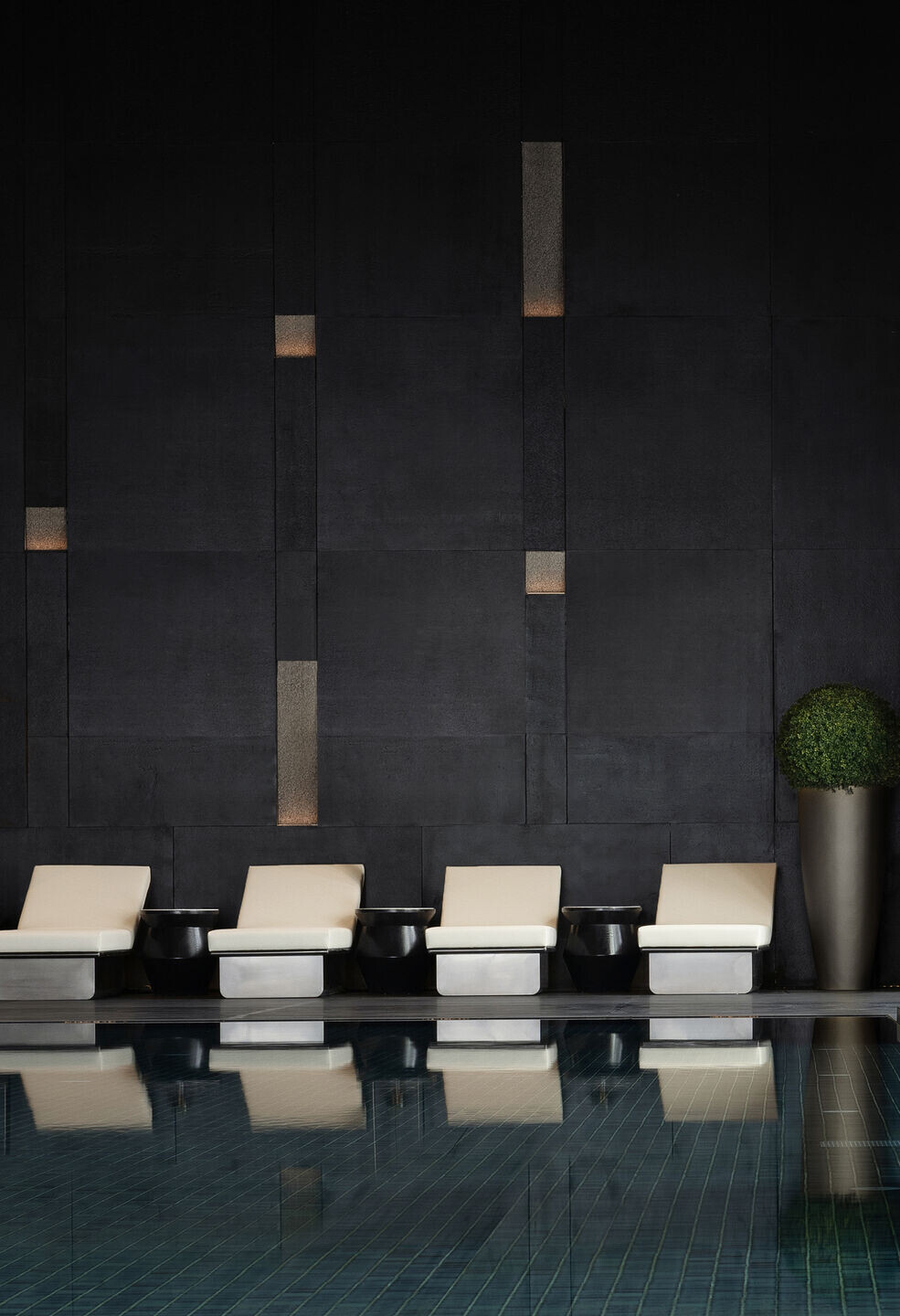
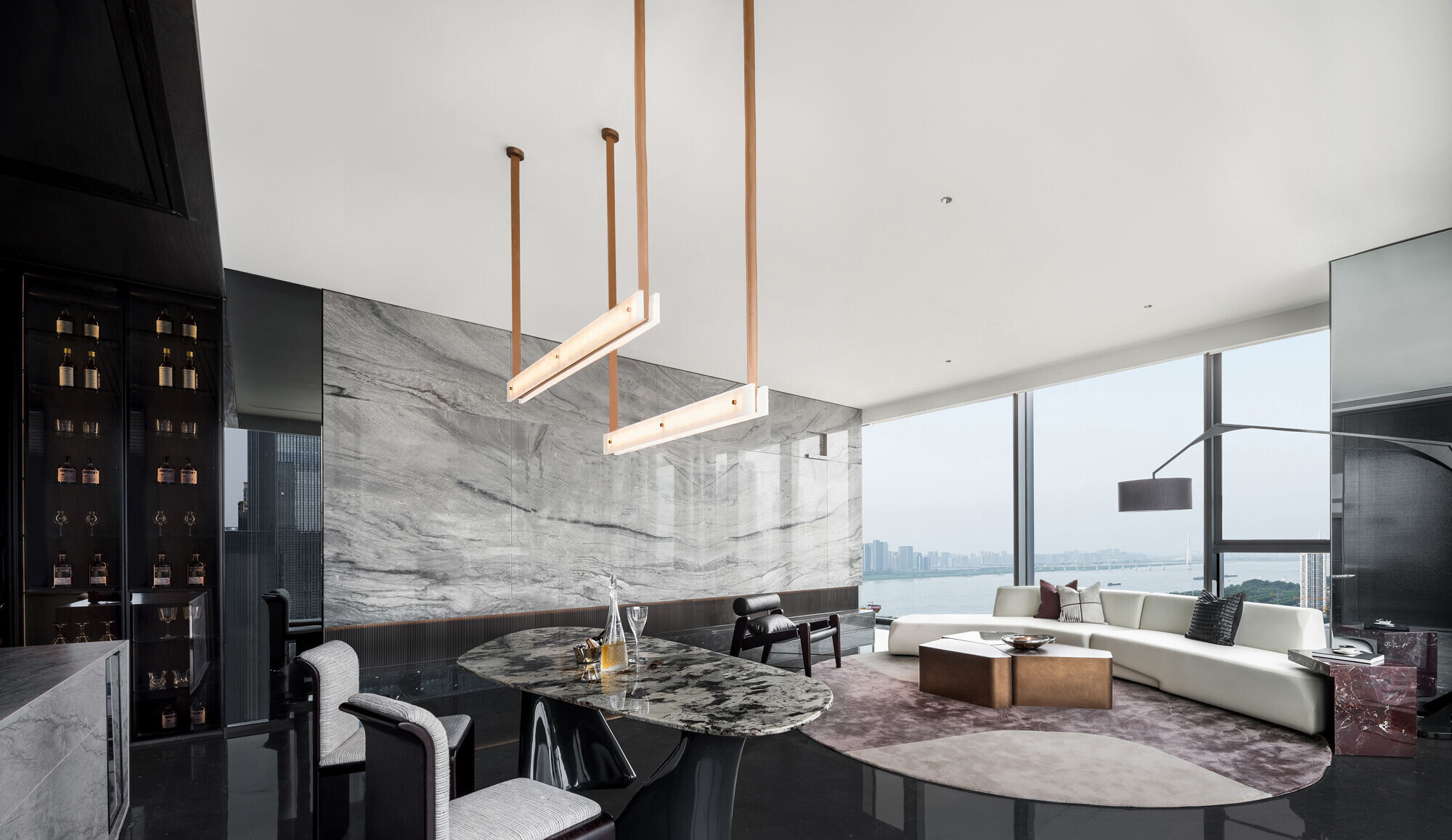
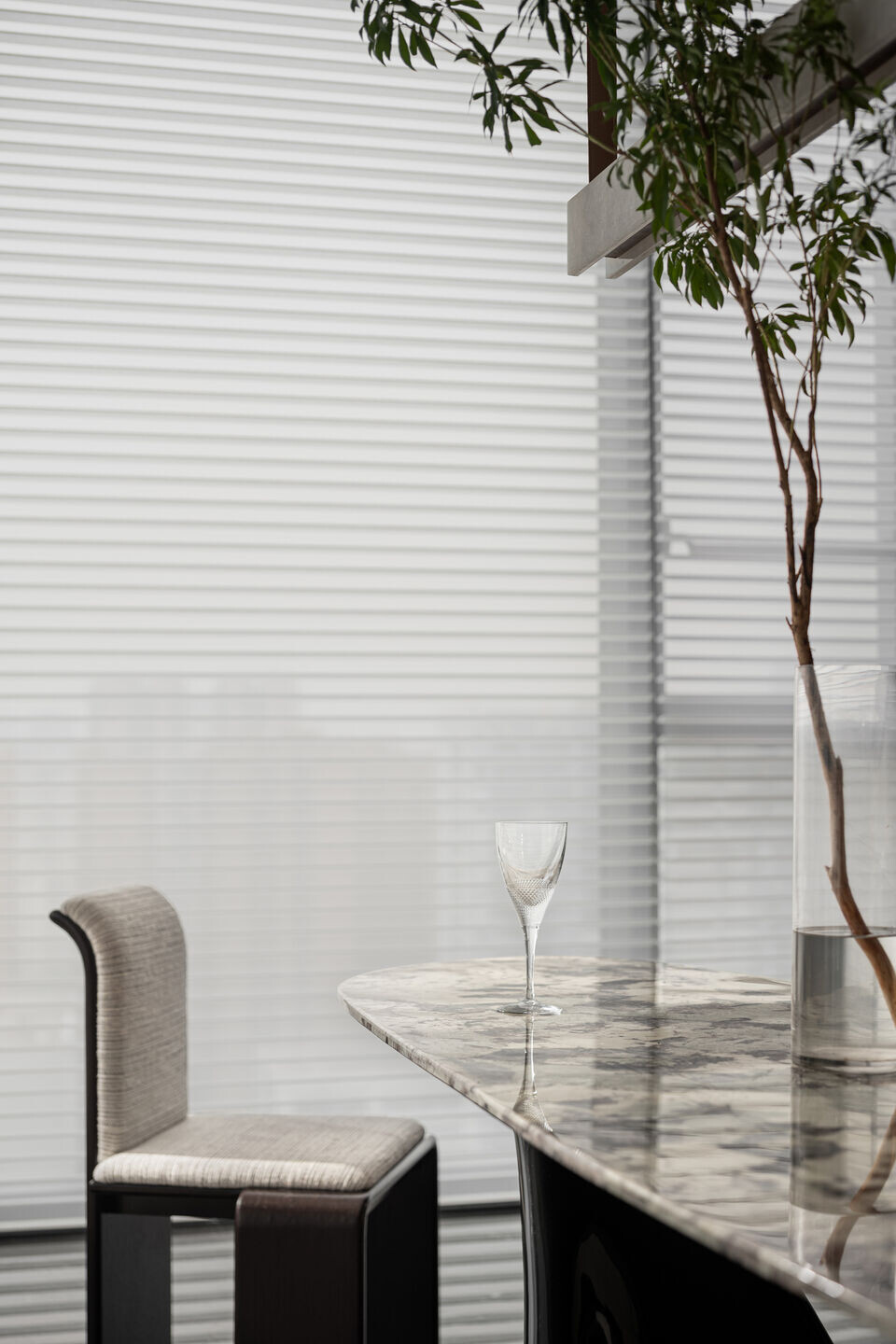
The reception area of the club ingeniously presents an Oriental ambience out of a Western design based on the unique aesthetic values of the design team. The design incorporated the panoramic city view into the lounge and the private banquet hall, making the sunrise and sunset vistas of the Yangtze River part of the luxurious experience. The tearoom provides a haven for individuals to detach from the external world and delve into their inner thoughts. Surrounded by the captivating beauty of the Orient, a natural sense of tranquility washes over people in the space. An artistic staircase, resembling a sculpture, and over 100,000 glass bricks that mimic the allure of ice sculptures contribute to a cinematic atmosphere. Additionally, an expansive pool offers the opportunity to savor the dynamic city views and enjoy a serene, leisurely moment.
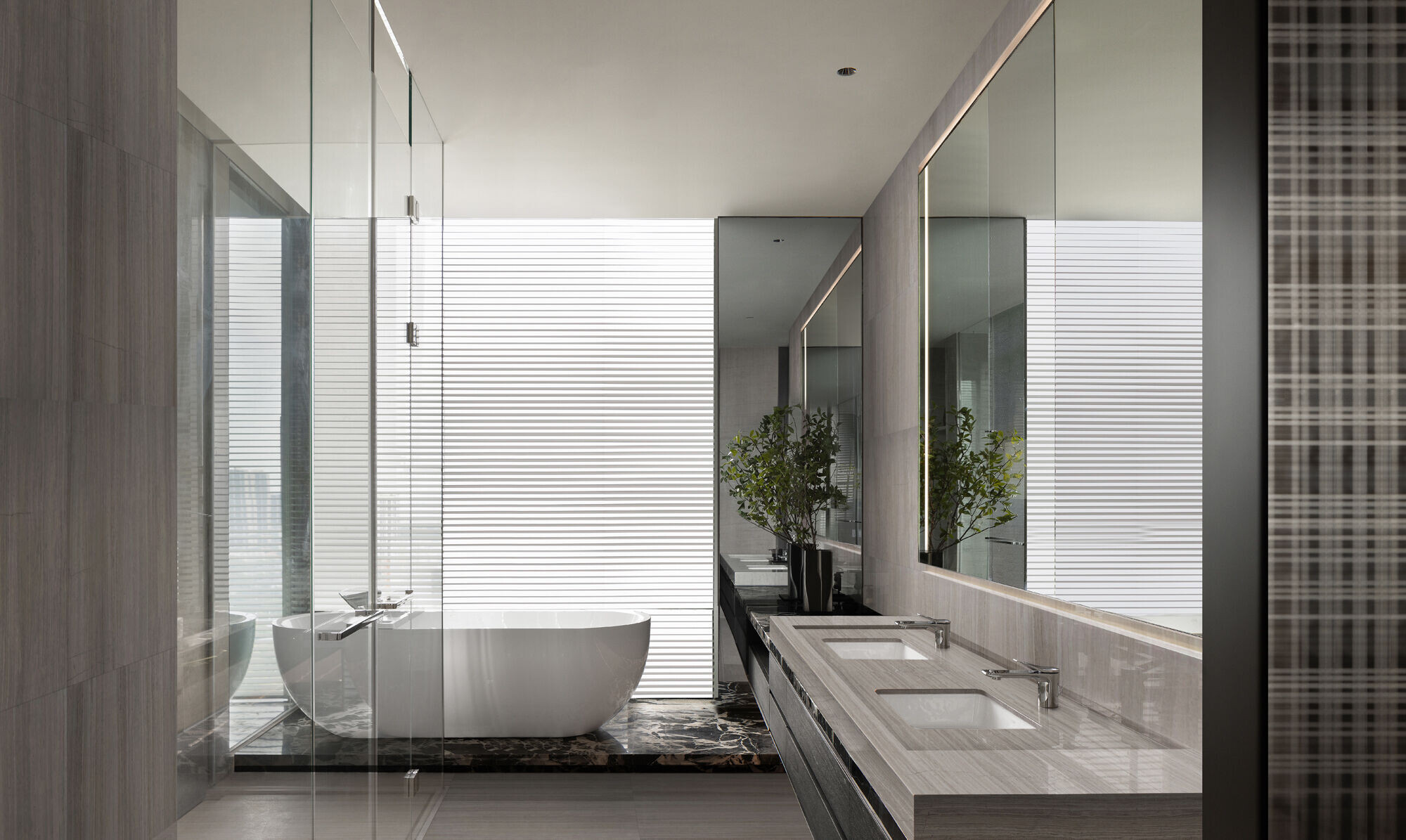
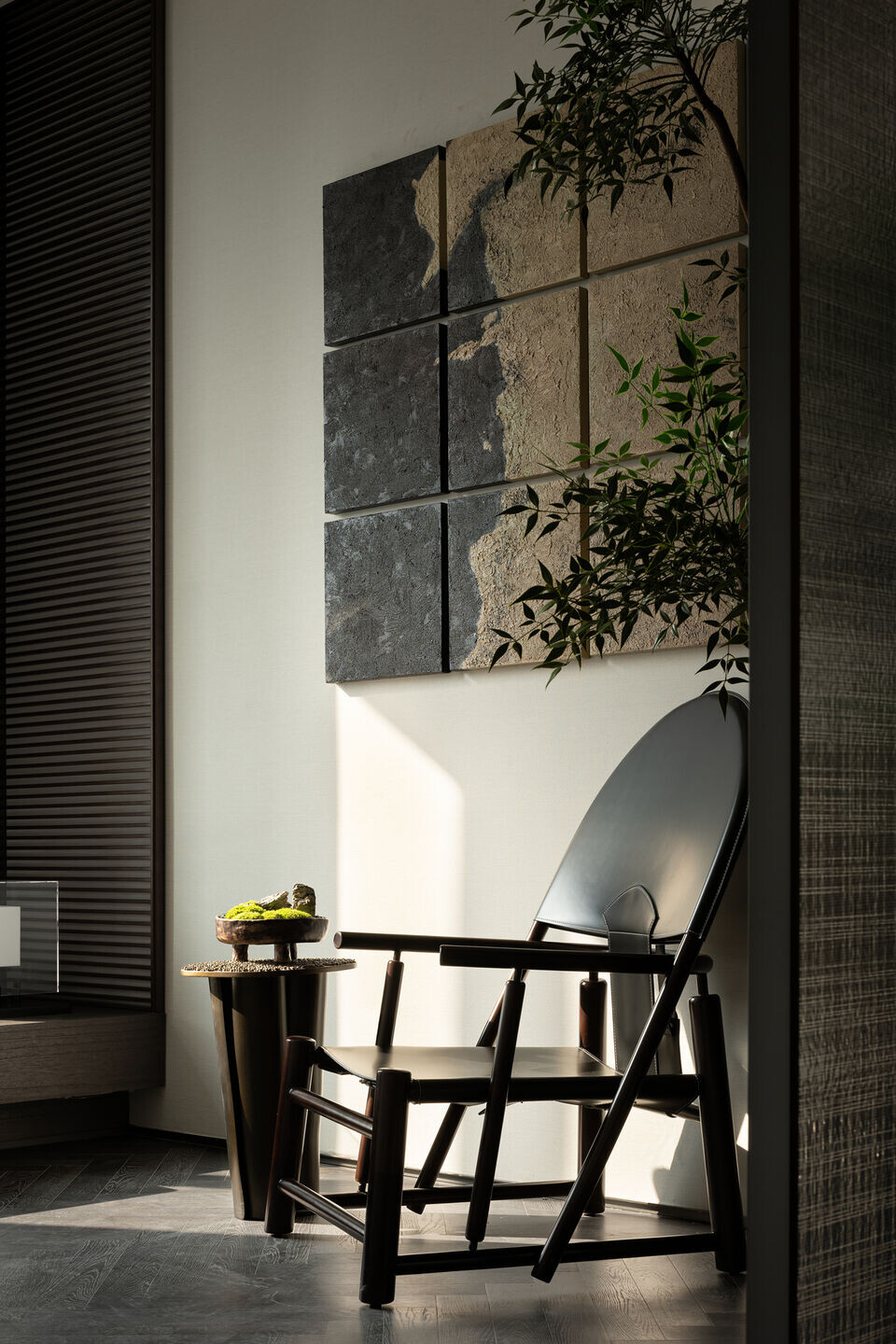
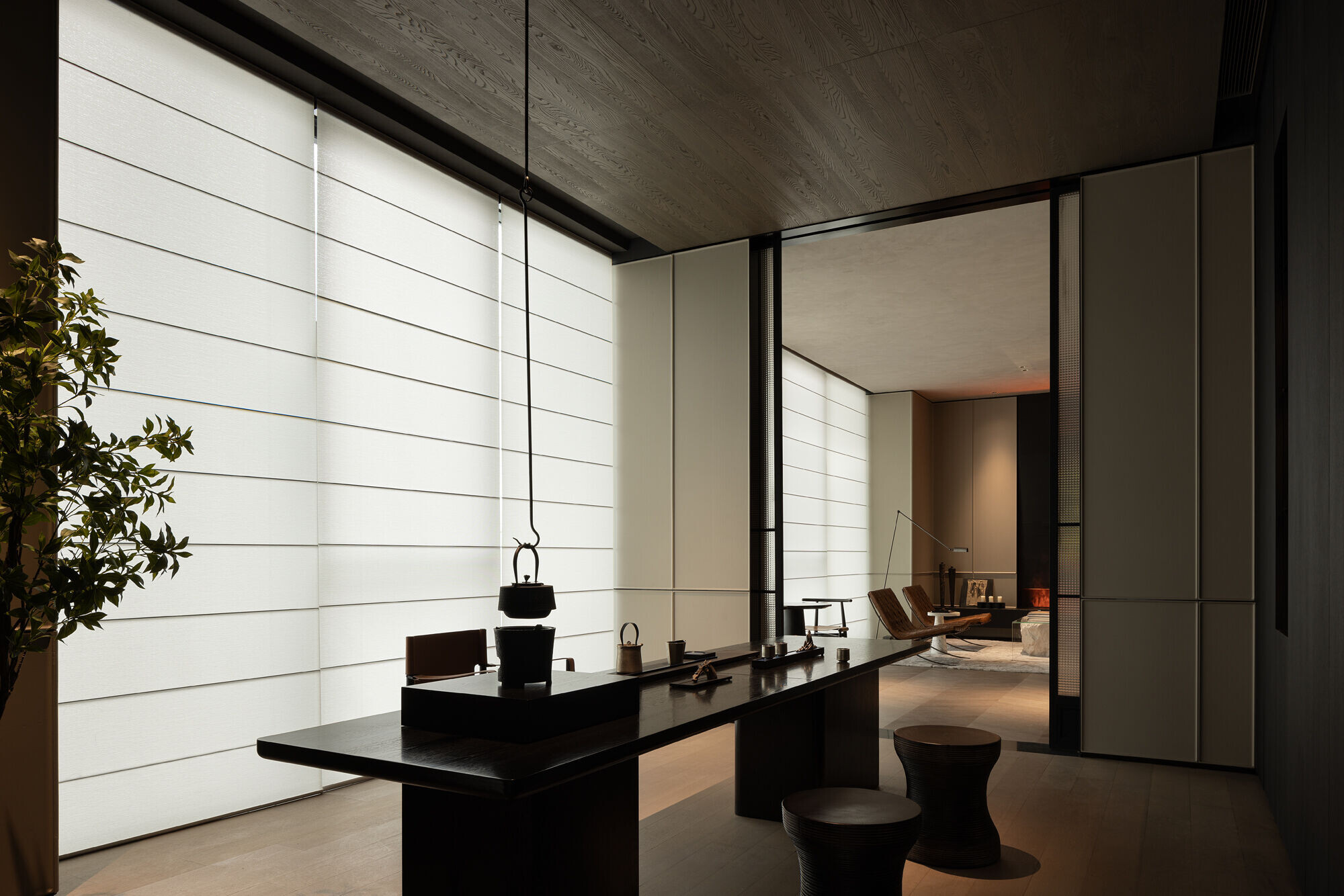
The design of the residential space seamlessly combines serenity, elegance, luxury, taste, and enjoyment, crafting a haven of comfort nestled within the bustling urban landscape. A corridor extends from the hallway to a serene tearoom, infusing life with a touch of tranquility and elegance. The upper floors of the project offer residents the opportunity to embrace the dynamic urban energy, as indoor and outdoor spaces seamlessly harmonize. A sweeping floor-to-ceiling glass window invites the river view to become part of the space, gifting residents with a sense of infinite expansiveness as they wake up each morning.
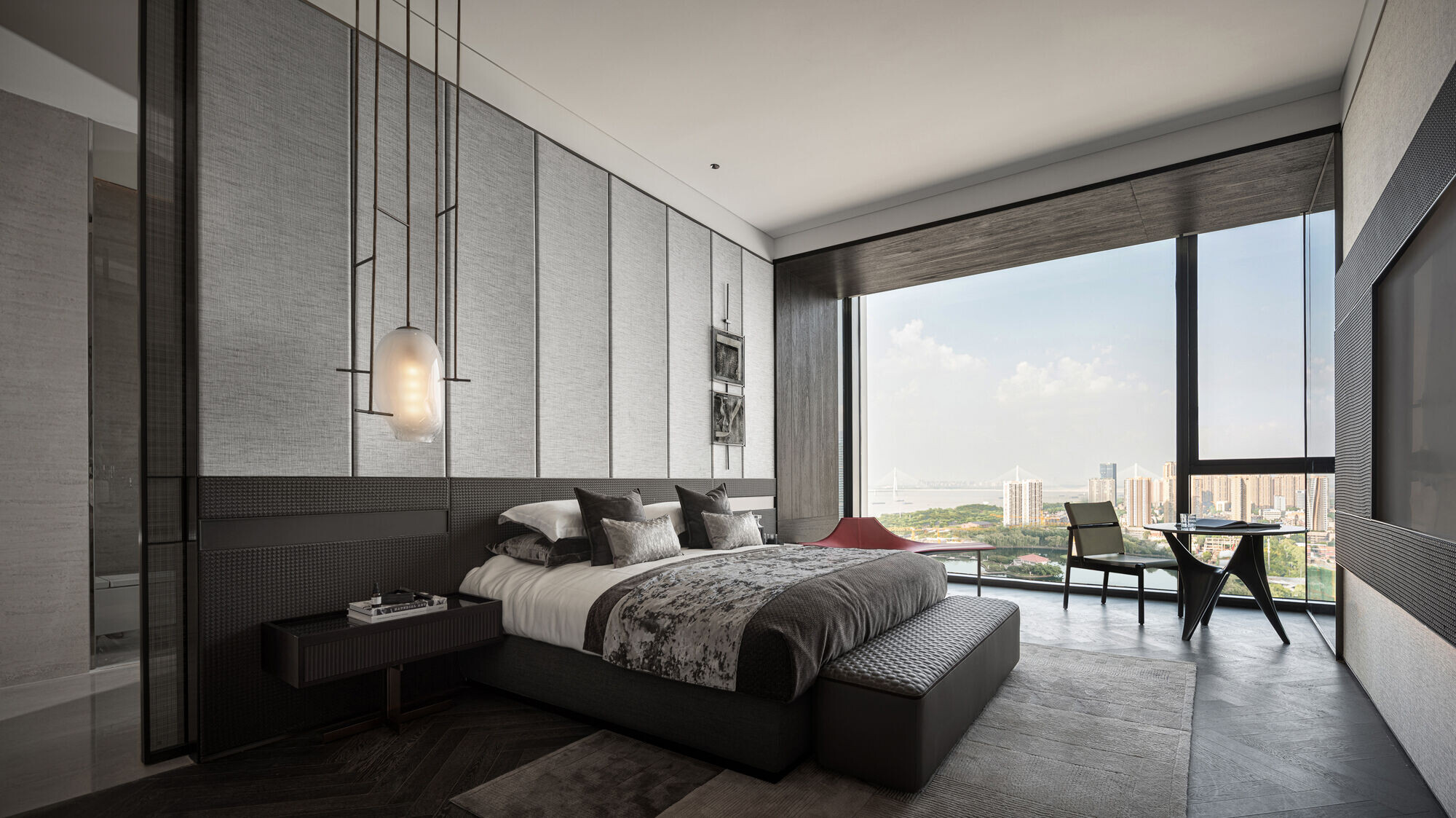
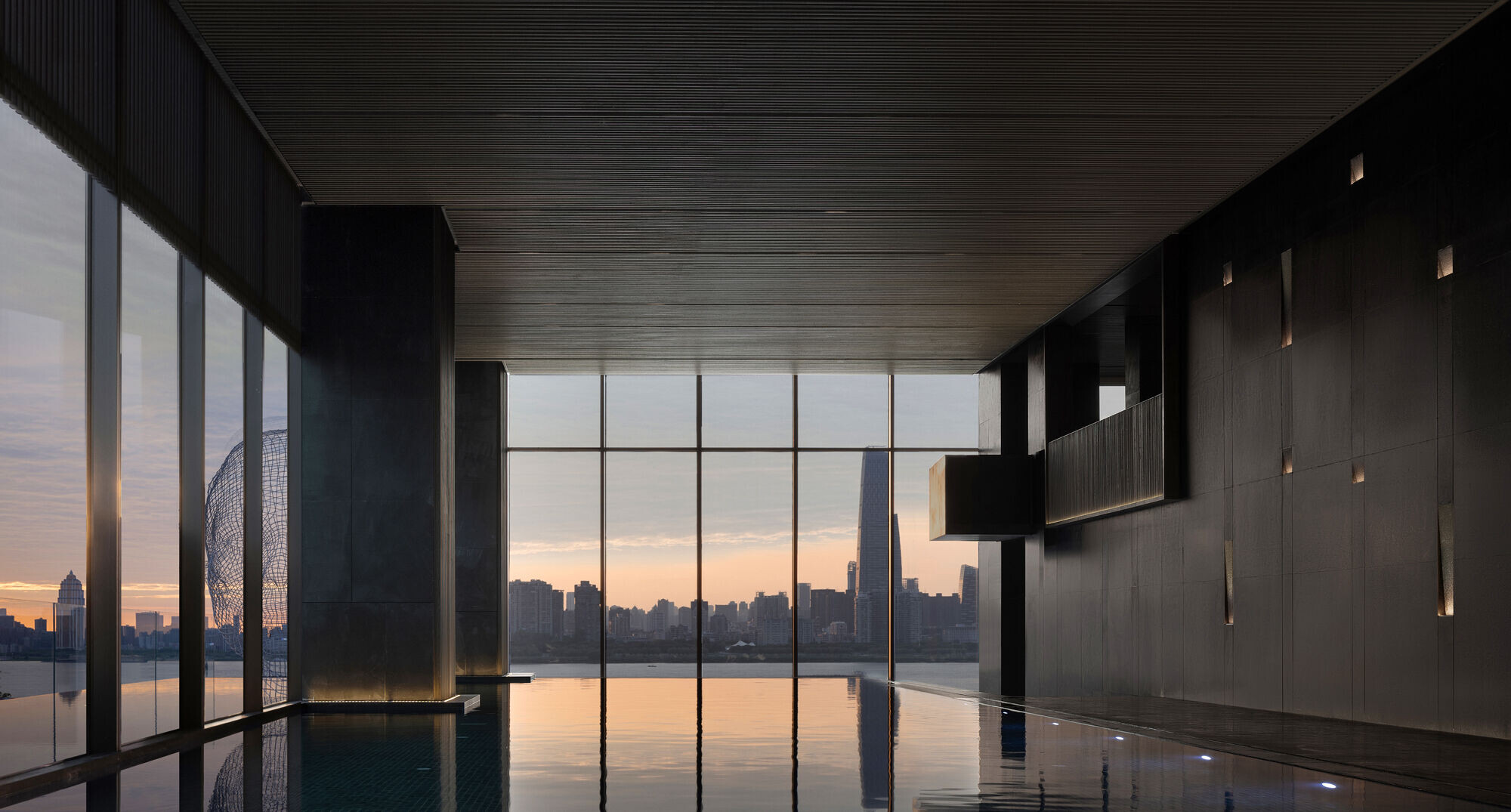
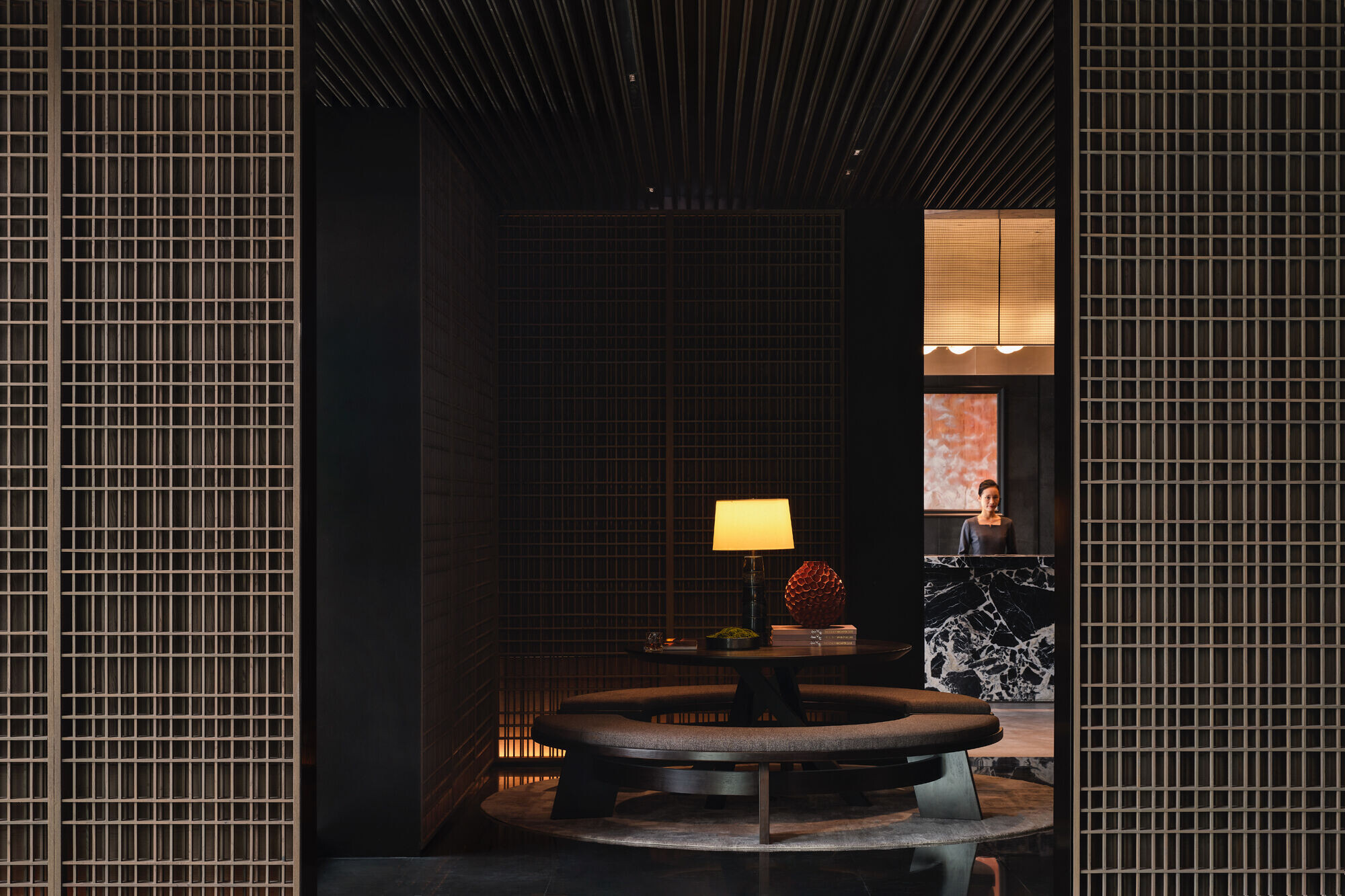
Team:
Clients: Longfor, Qingneng
Clients' team: Wei Yu, Zhai Zhenhua, Zheng Xiongfei, Tan Mingming, Li Hao
Interior design firm: Shenzhen 31 Design
Design directors: Huang Tao, Li Zhihong
Design team: Li Donghui, Li Sijie, Lin Qingliang, Zou Haiying, Wu Nianchao
Decoration team: Muse & Wisdom Institution, Matrix Design, Elong Design
Photo credits: Andy Vision (Lobby), Xiao Xiang (Club), 404NF STUDIO (Model home)
Video shooting: Tency Culture, CHACHA
Video editing: Shenzhen Atom Cultural Media Co., Ltd.
