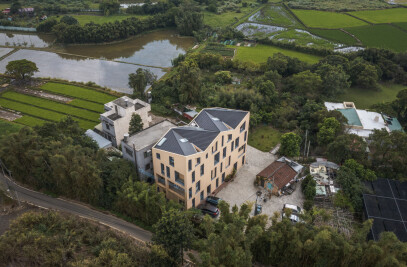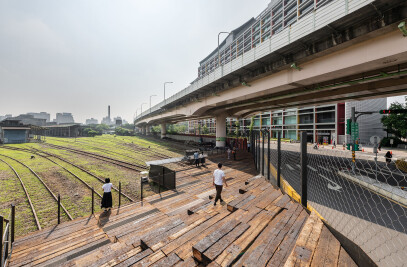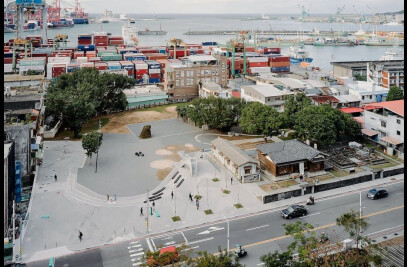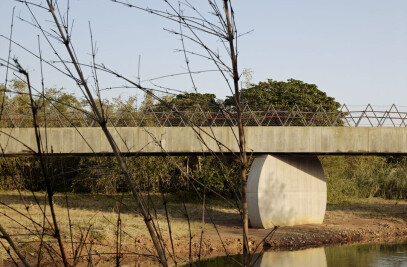The project site is located in Hope Hills, Keelung City, Taiwan, a promontory that enters Keelung's harbor, structuring a close relationship between sea, city, and the natural landscape. In recent years, the city has launched an ambitious program to restructure the linkage between these unique landscape elements by creating a public space corridor. Such operation is based on several strong interventions in the urban and natural fabric that should solve the problem of public space identity, continuity, and accessibility. Among the others, it is relevant to mention the restructuring of the harbor waterfront, the development of a public elevator, and the creation of hybrid public facilities sharing their vertical mobility systems with the urban ones.


The Hope Hills Landscape Bridge is one of these interventions. The original design task was to provide new accessibility to the ridge of the promontory, with particular consideration of the “accessibility for all” and consideration of the complexity of the local topography. Anyhow, the project has also become a chance for restructuring the access and the square of the Zhupu altar, an important religious site on the promontory, as well as creating a unique "belvedere" while providing maintenance to the forest and the slope beneath.


Structurally speaking, the structure is based on a shallow metal arch with two central struts shaped like concrete blades. Most notably, to provide lightness to the appearance of the bridge despite the extra long span, the two beams carrying the main load have been inclined to form a triangular vessel, and the deck has been embedded within. As a result, the experience is that of a safe space, despite the bridge's height, and the people easily get close to the edges of the bridge, where unobstructed views of the landscape can be taken. An unique tri-dimensional design of railing and fence accompanies and elaborates on such peculiarity, offering the unique chance to take panoramic pictures of Keelung Harbor comfortably. For the sake of protection from the harsh atmospheric agents in proximity to the sea, the metal structure has been finally embedded into a reinforced concrete cladding shell that contributes to strengthening the bridge while transforming it into an abstract shape, thus participating in the monumental character of the context without challenging the presence and cultural significance of Zhupu altar.


With the work for the bridge, the vehicular road bringing to the altar was also improved, better public space added, and a unique paving pattern has been developed to offer ‘decorum’ to the altar square without constraining its multifunctional use as episodic market area, parking area, and celebration site.









































