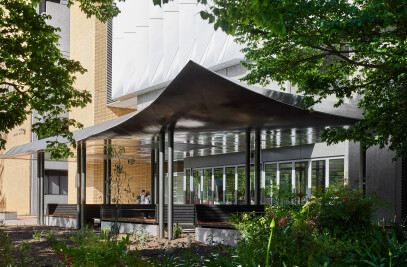Commencing as a worker’s cottage, the Host House evolved through an incremental design process, expanding to accommodate a growing family. The original white cottage was first extruded to extend the pitched roof volume to run from the front to back of the site behind the original facade. This cottage then 'hosts' a number of new black volumes and articulated programs added over time. These finely detailed black features express externally and create unique space forming intersections cutting through the interiors.


The dialogue between existing white structures and new black elements is emphasised by a vertical repetition across the project. The asymmetrical material application produces a softer edge along the new roofline, fencing and at various aspects throughout the interior. Folded planes with vertical windows bring an abundance of natural light into the open plan living spaces.


Beyond the relationship between the black and white volumes, the home’s materiality explores a richly textured approach through personal experimentation. A chronological evolution across multiple interventions, the surface treatments showcase material exploration in sustainable rough sawn timbers, textured plasters, formed concrete and rough-cut stone, regularly used in Splinter Society’s work. The textures pair with artificial and natural light, designed to wash the surfaces to produce dynamic effects throughout the day.


The extruded cottage volume contains the open plan living spaces and one of the bedrooms. Aspects of the original cottage form and gabled roofline carry through the entire space through to a pergola in the back garden. The new vertical elements form a loft-style master ensuite and an additional bedroom.


Drawing on influences from travel, the living spaces are specifically designed to 'host' hospitality and entertaining. The large kitchen has a distinct restaurant aesthetic including reflective surfaces, a stone benchtop and a stylish illuminated bar. The primary bathroom on the ground floor has a unique soaker bath, recessed into the floor and surrounded by indoor and outdoor gardens.
Working harmoniously together, the charm of the original cottage and fine hand-crafted qualities of the new elements take full advantage of the corner East Brunswick site.


Team:
Architect: Splinter Society Architecture
Photography: Sharyn Cairns














































