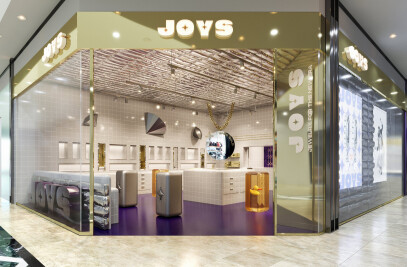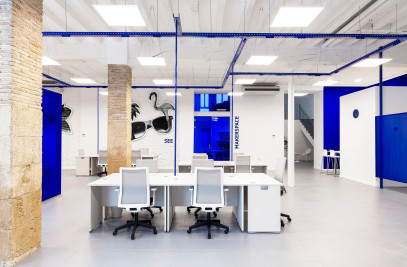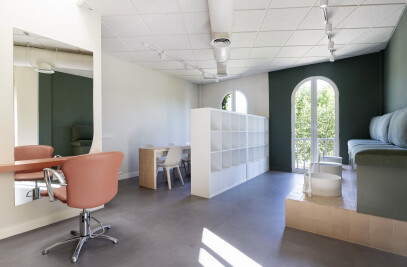Discover “Bienvenir”, the new minimal art deco hotel by Wanna.
Wanna, a creative, strategic, independent and multidisciplinary studio, presents its latest comprehensive branding and interior design project. A 1929 rental house that reopens its doors converted into a four-star superior hotel on Madrid's Gran Vía.
The hotel is located in a marvelous building from the 1930s, the work of architects Vicente García Cabrera and Jesús Carrasco Muñoz. Conceived as a rental house, over the years and with the rise of tourism, it became a guesthouse. In 2019 a foreign investment group bought the property and Wanna took on the challenge of transforming it into a 45-room hotel and creating its brand identity.

This is how "Bienvenir" was born, a hotel with a dual mission, as the naming explicitly shows. On the one hand, to welcome newcomers with open arms, courtesy and affection. On the other, to inspire travelers to practice the art of arriving well. With mindfulness, curiosity and calm, as it was in other times.

This nostalgic look that does not lose sight of modernity is part of the essence and history of the building. This is also reflected in the visual universe developed by Wanna and in the comprehensive renovation that has been carried out. Proof of this is that certain original elements from 1929, protected by local regulations, have been restored, incorporated and enhanced in the new interior design proposal. The result is a graphic space with a minimalist art deco style. A wise and refreshing fusion between yesterday and today.

Pure geometries and a modern and contrasting chromatic palette reign in the interiors. The new materiality is based on the original architecture: black and white marble, herringbone floors and moldings, colorful stained-glass windows and brass details. All of this is combined with contemporary materials, such as metal, Porcelanosa ceramics and vibrant colored tiles from Complementto.

Wanna has worked on the zoning of the living room, located on the first floor and with exceptional views of Gran Vía, to turn it into a multifunctional and flexible space on 3 levels. This is achieved through semicircular, loge-like structures that maximize privacy and allow you to see without being seen. To create different atmospheres, the studio has combined low and high furniture (from brands such as Ondarreta, Sancal and RS Barcelona) with other geometric shapes that give continuity to the functional signage, also designed by the studio. The moldings are living their second golden age by framing light fixtures of their own design and the storytelling of the brand is materialized thanks to the graphics in the spaces. The result is a room of interesting mixes, perfect for breakfast, work or disconnecting after an exciting day. Whether alone or as a group.

In the bedrooms, Wanna has designed a compact, yet visually light piece of furniture that combines sleeping and working areas to save space. This structure coexists with soft colors that favor rest. The result is comfortable and cheerful rooms. While in the bathrooms, the studio has opted for a refined style, with a bathroom cabinet of its own design, neutral colors, such as black and white, and a touch of blue to energize the whole.



























































