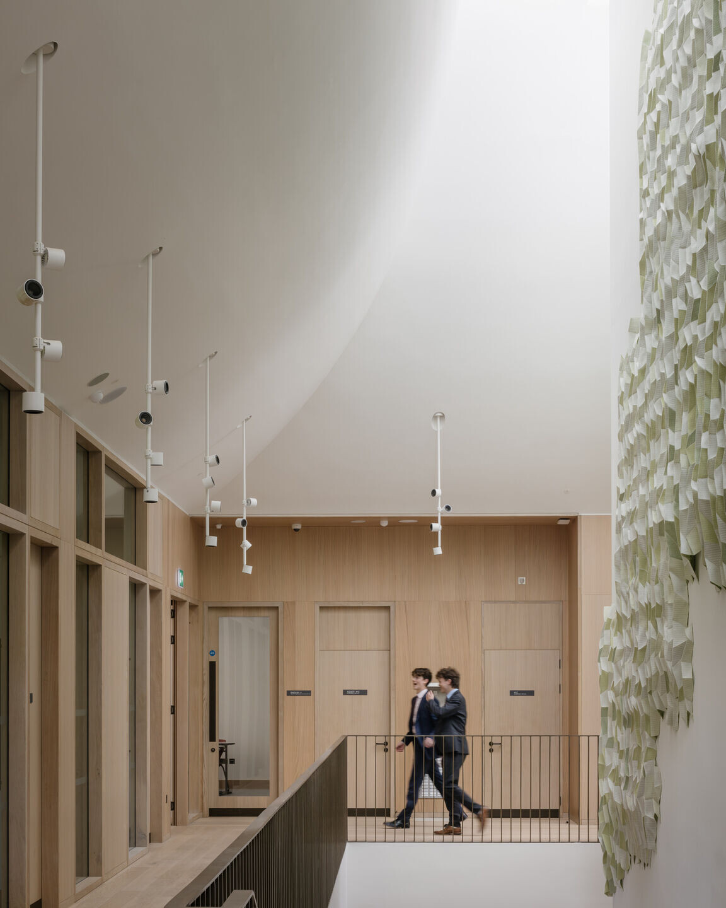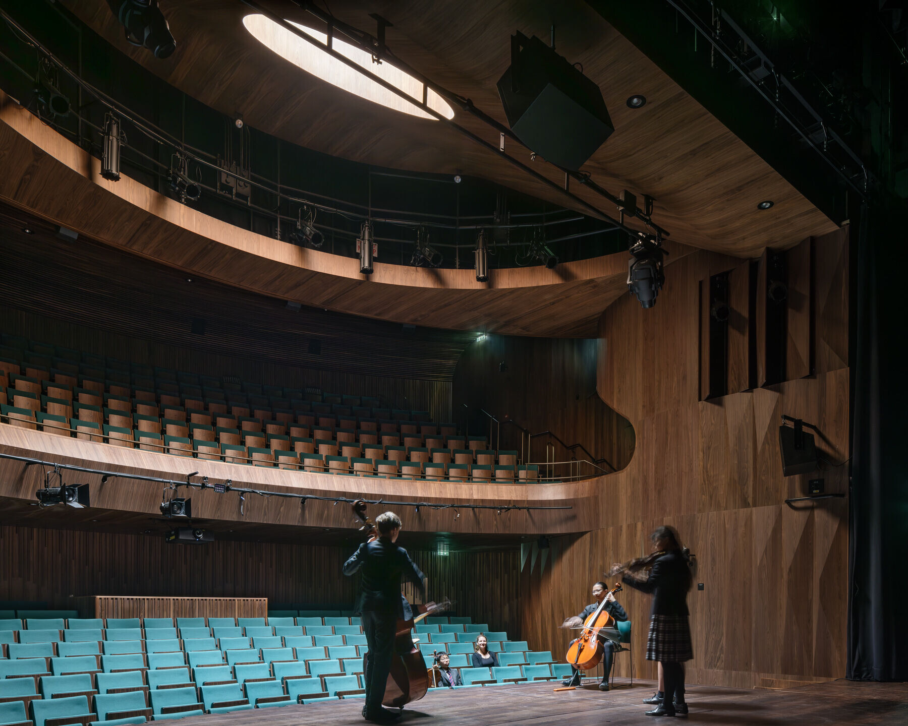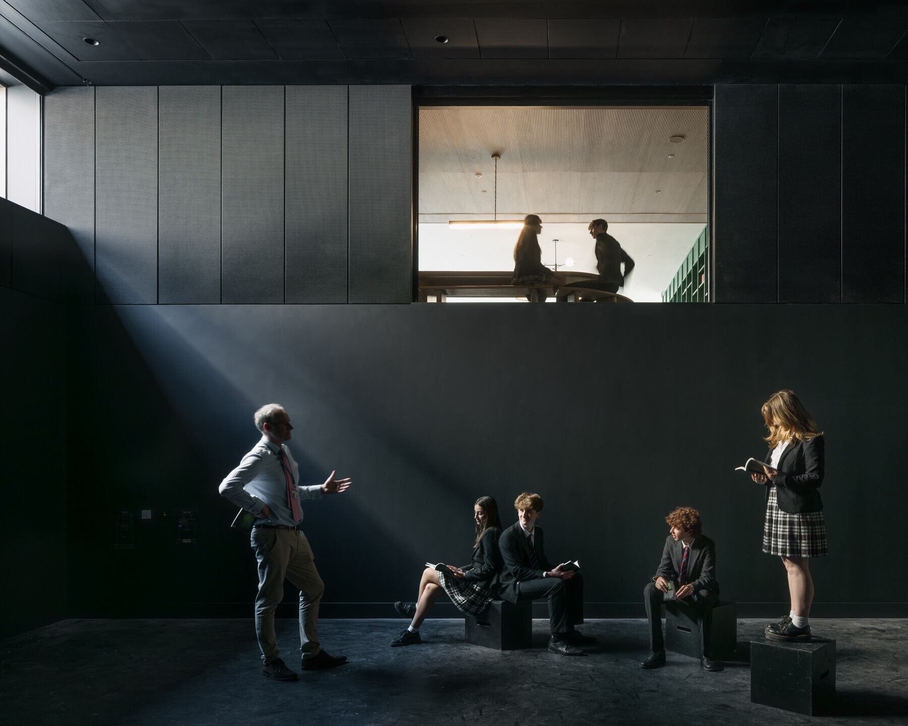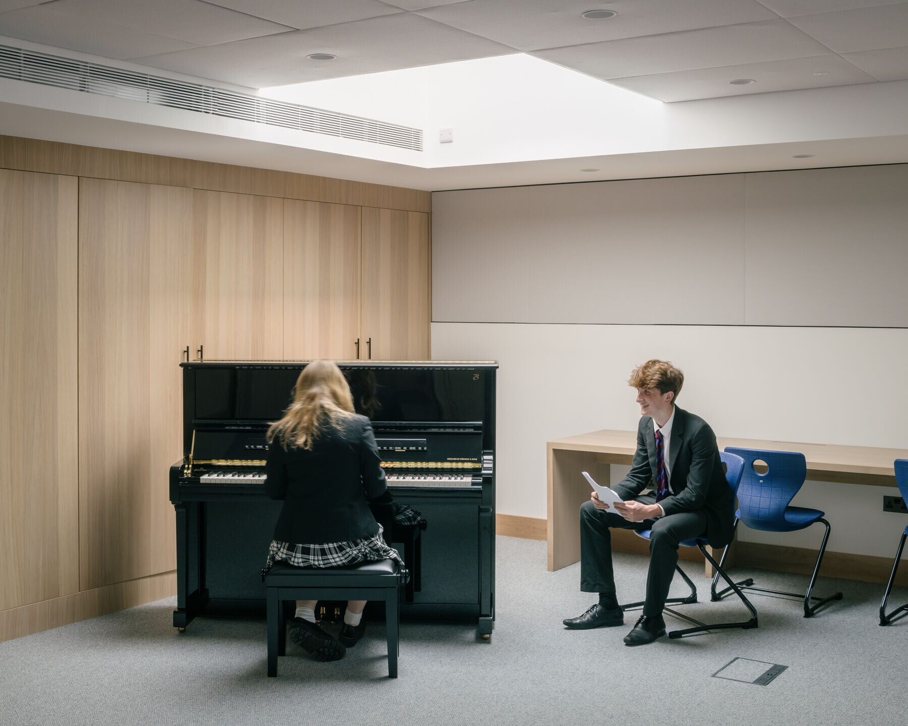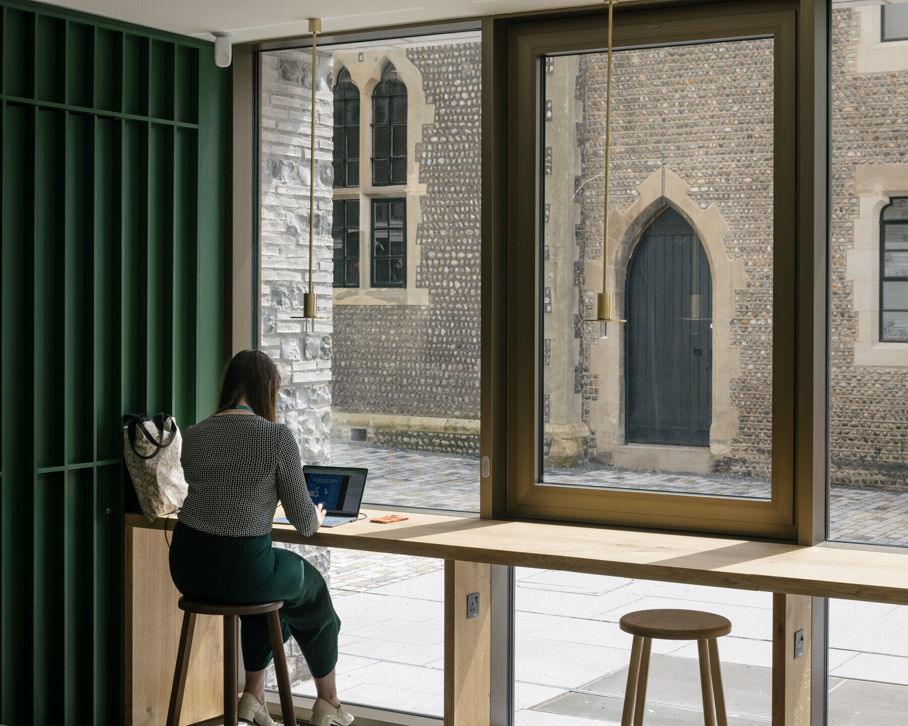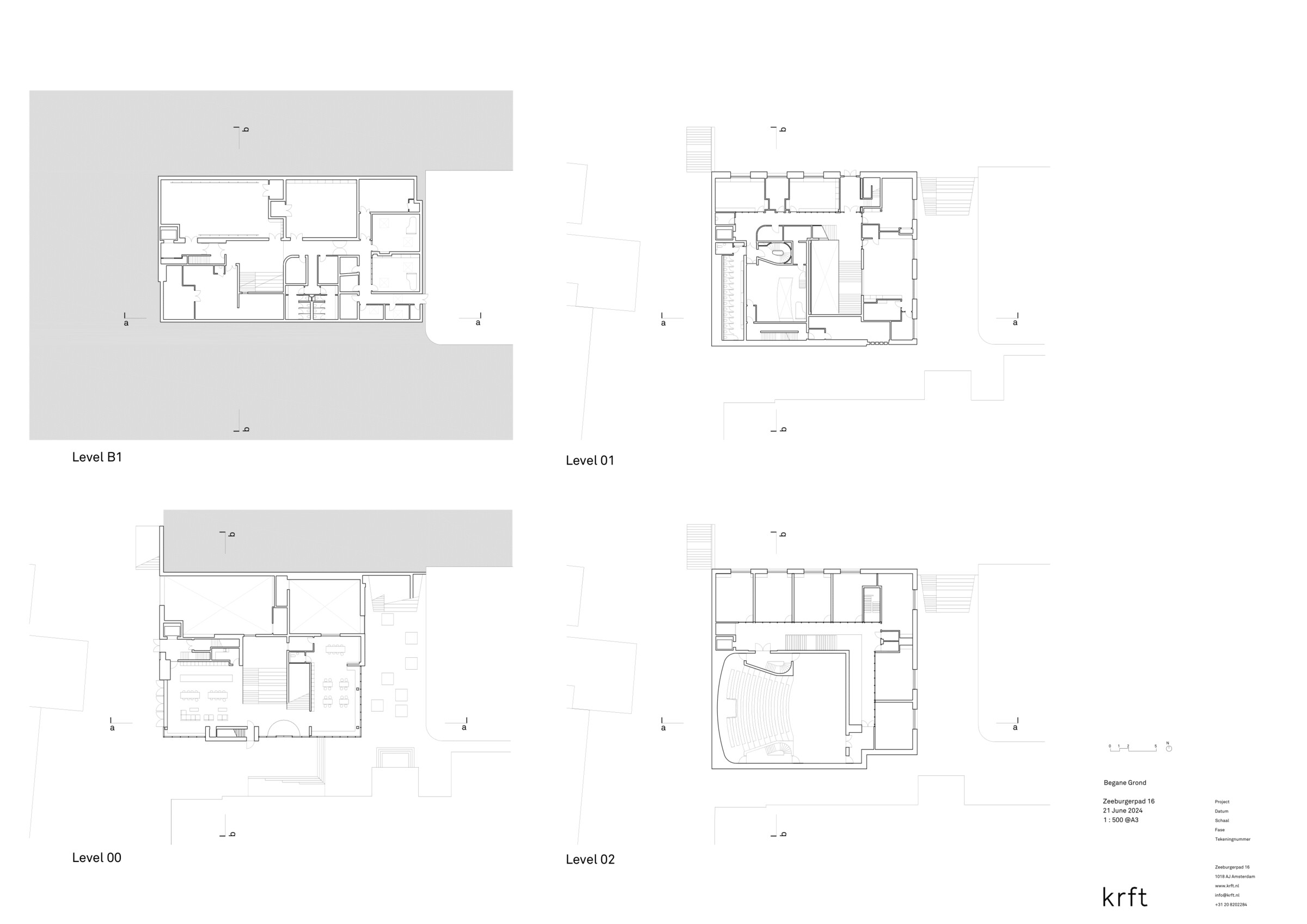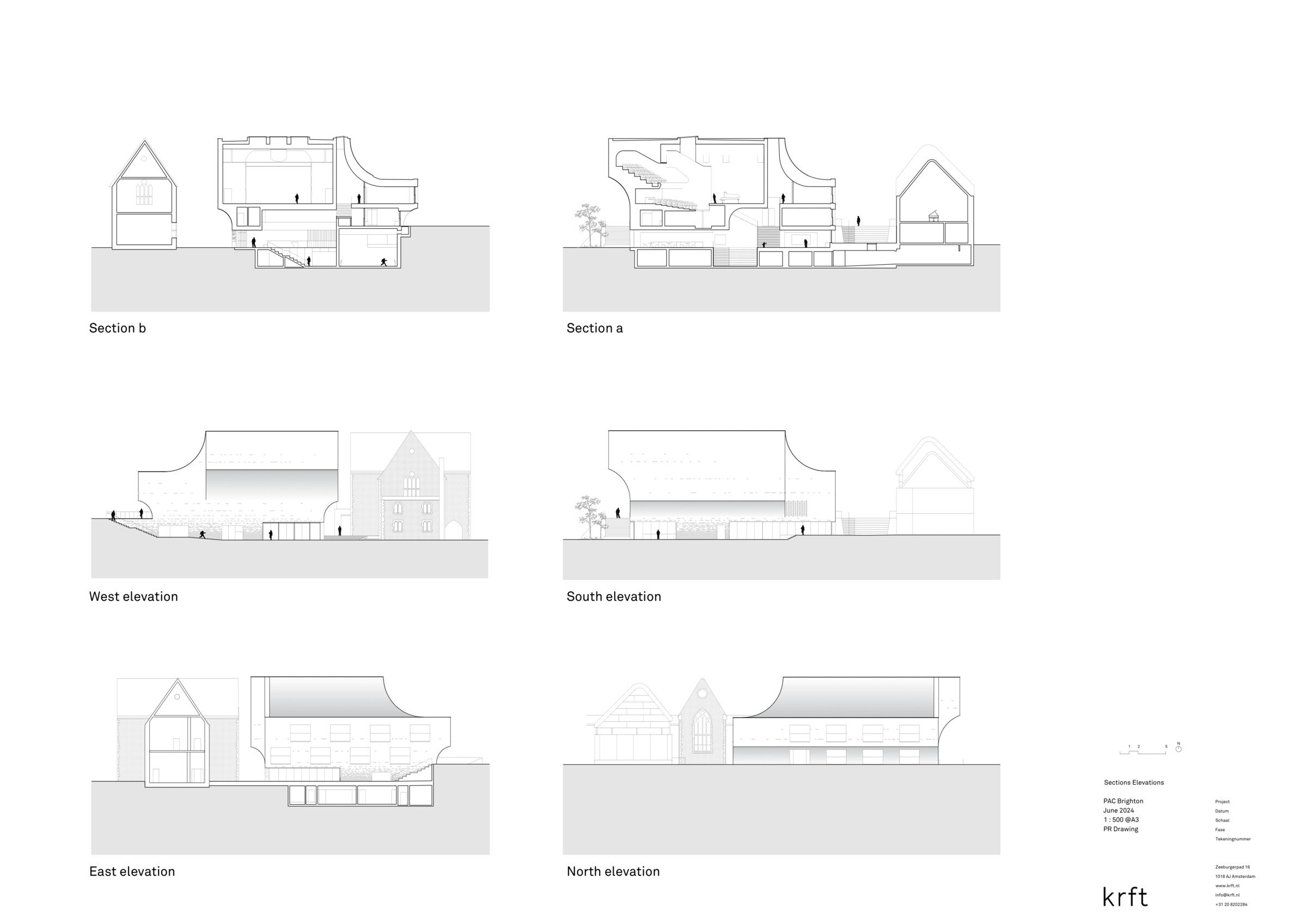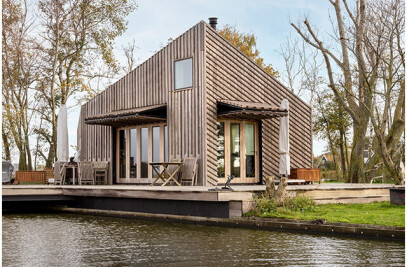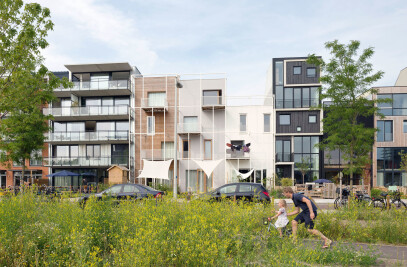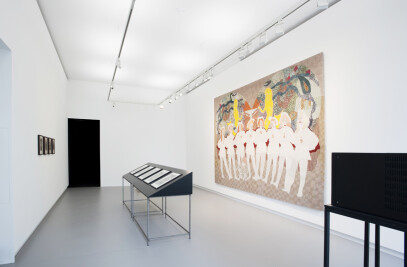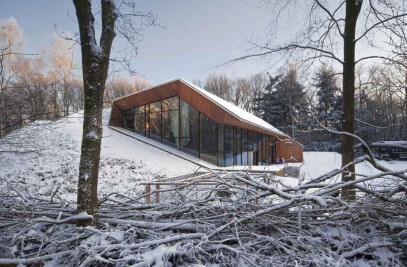A new Performance Arts Centre for Brighton College, with a fully equipped 400-seat theatre. The new building for the performance arts for Brighton College incorporates studios spaces, social spaces, classrooms and a multifunctional theatre hall on a very compact site on the monumental neogothic campus. The theatre hall is raised to open up the ground floor for social spaces. This
creates a sculptural shape that is dressed in a mix of brick and flint, a reference to local building traditions.
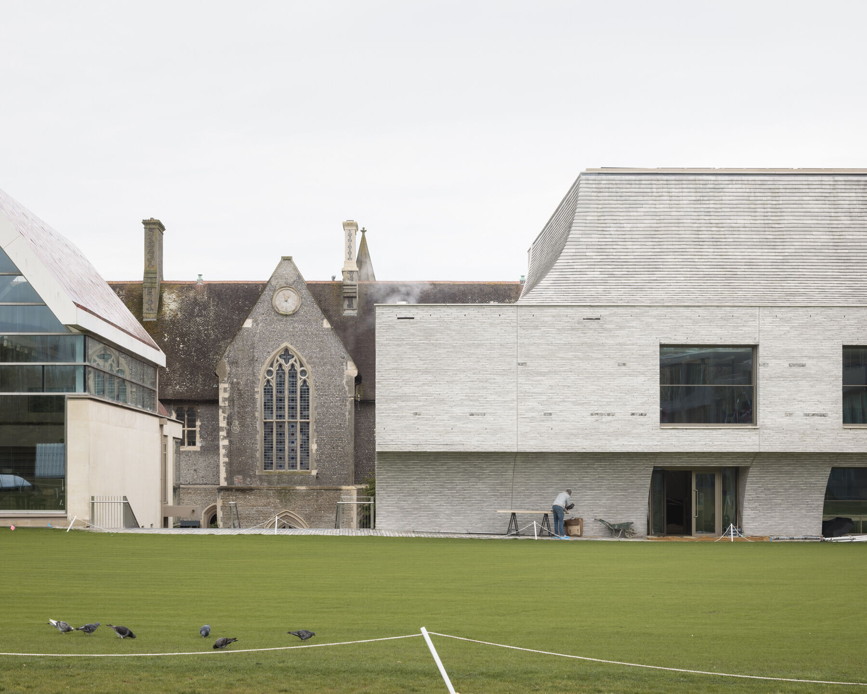
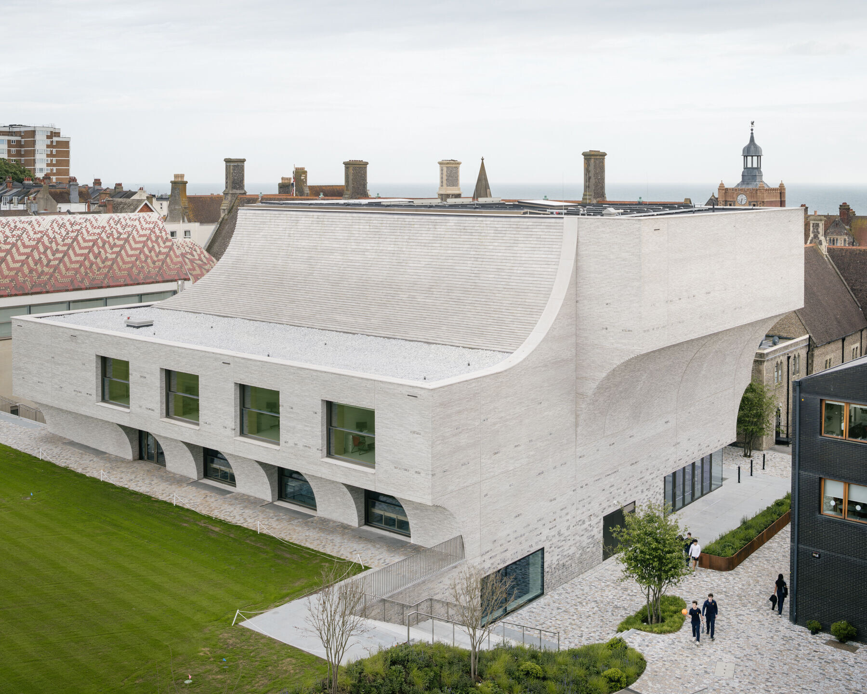
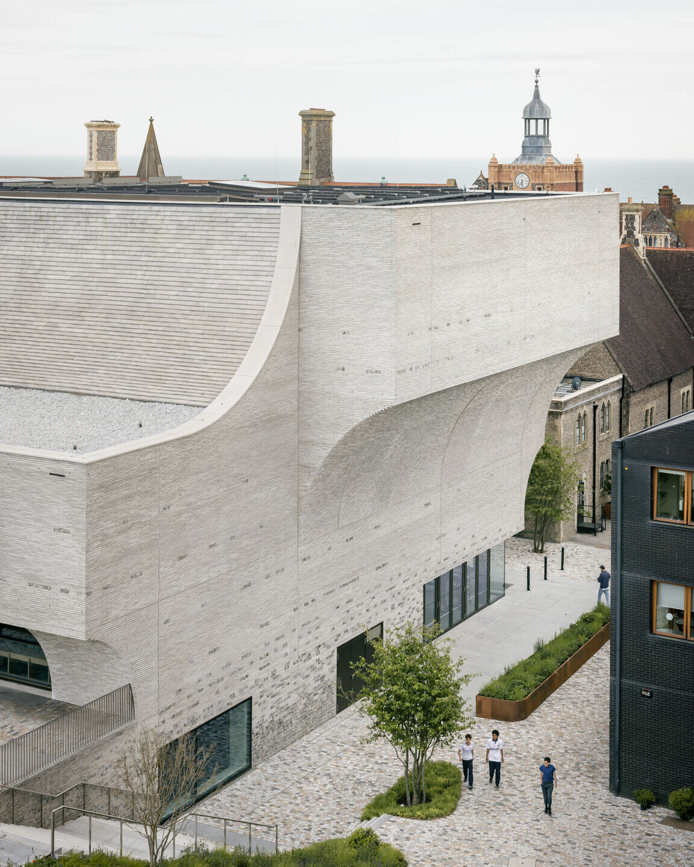
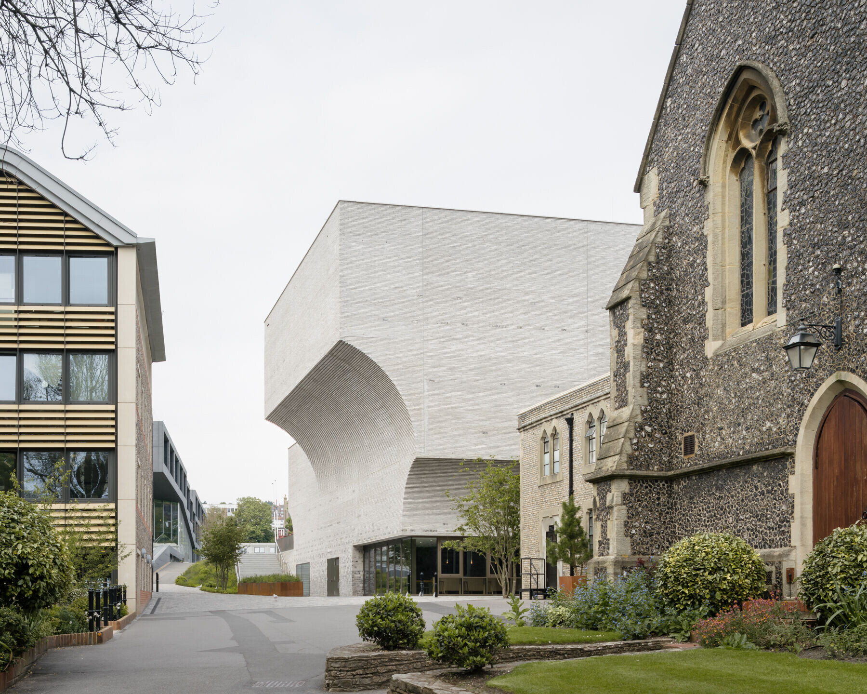
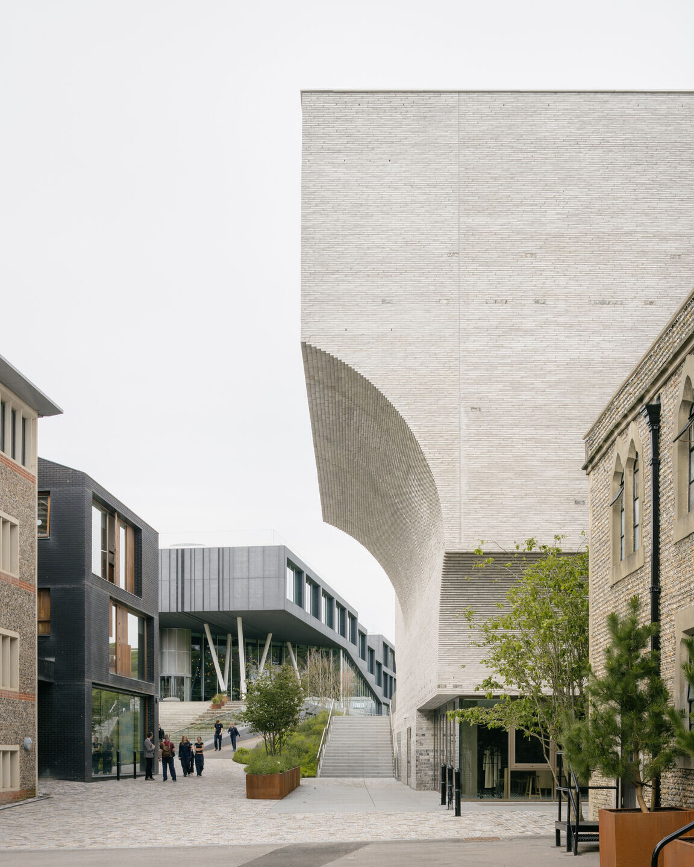
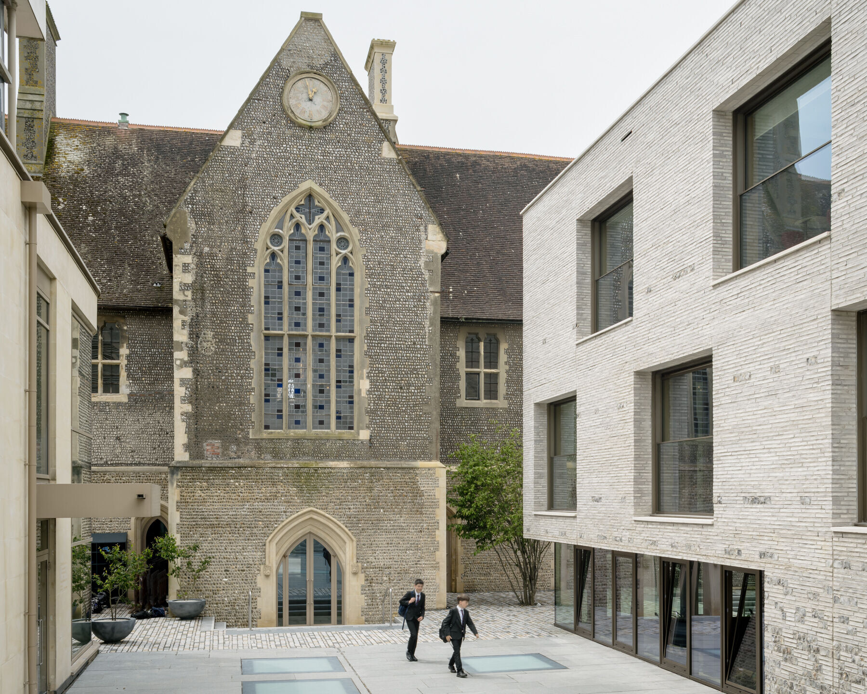

Brighton College asked for a 3000-square meter building for their performance arts departments. This was integrated with social spaces, English classrooms, computer labs and a new 400-seat multifunctional theatre hall. The brief demand was quite large for the compact site, that is squeezed in between the listed Gilbert Scott designed Main Building and the newly built School for Sports and Science. By setting the building apart from the monumental buildings, new intimate outdoor spaces appear, but it also required a very refined spatial puzzle to make it fit.
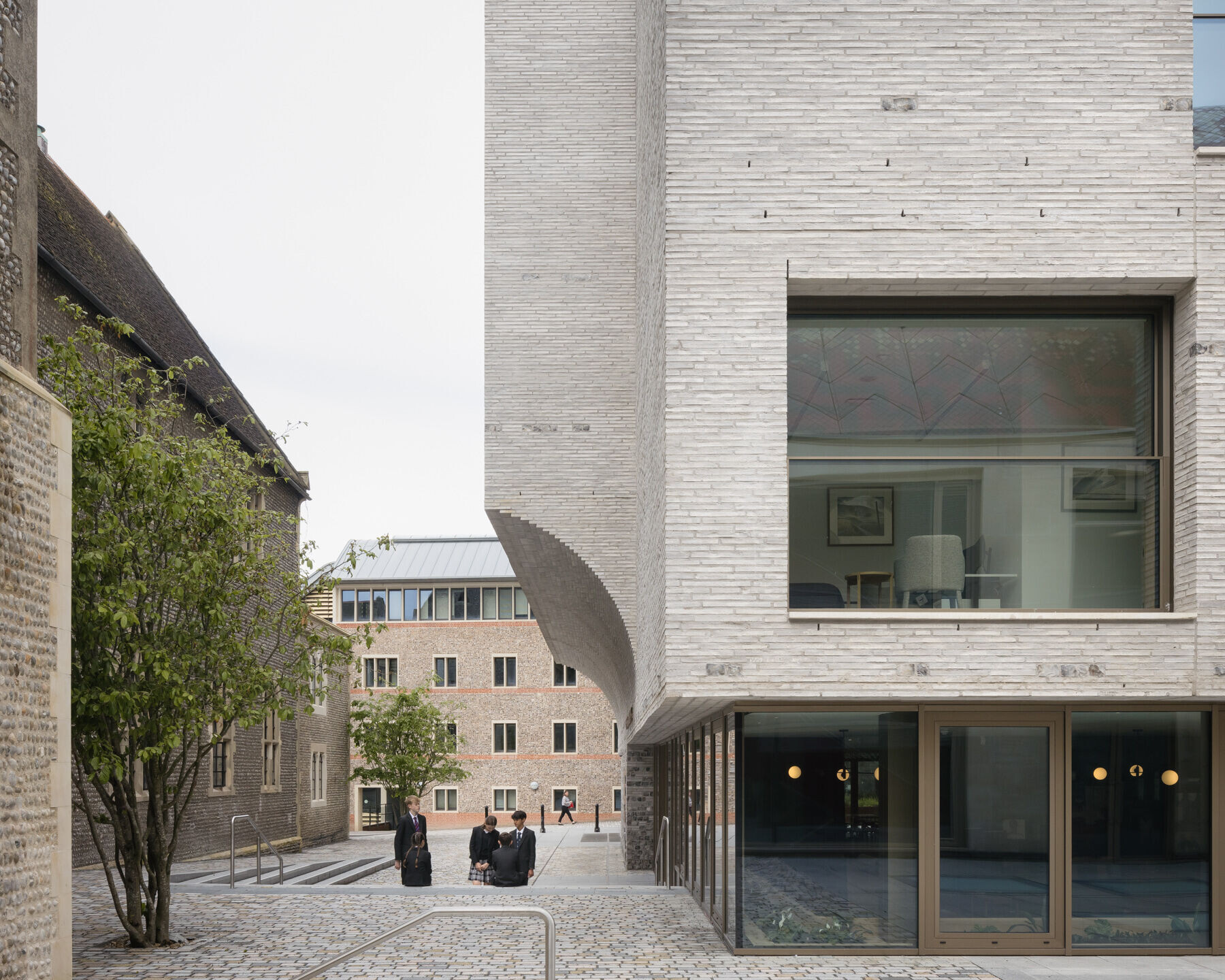
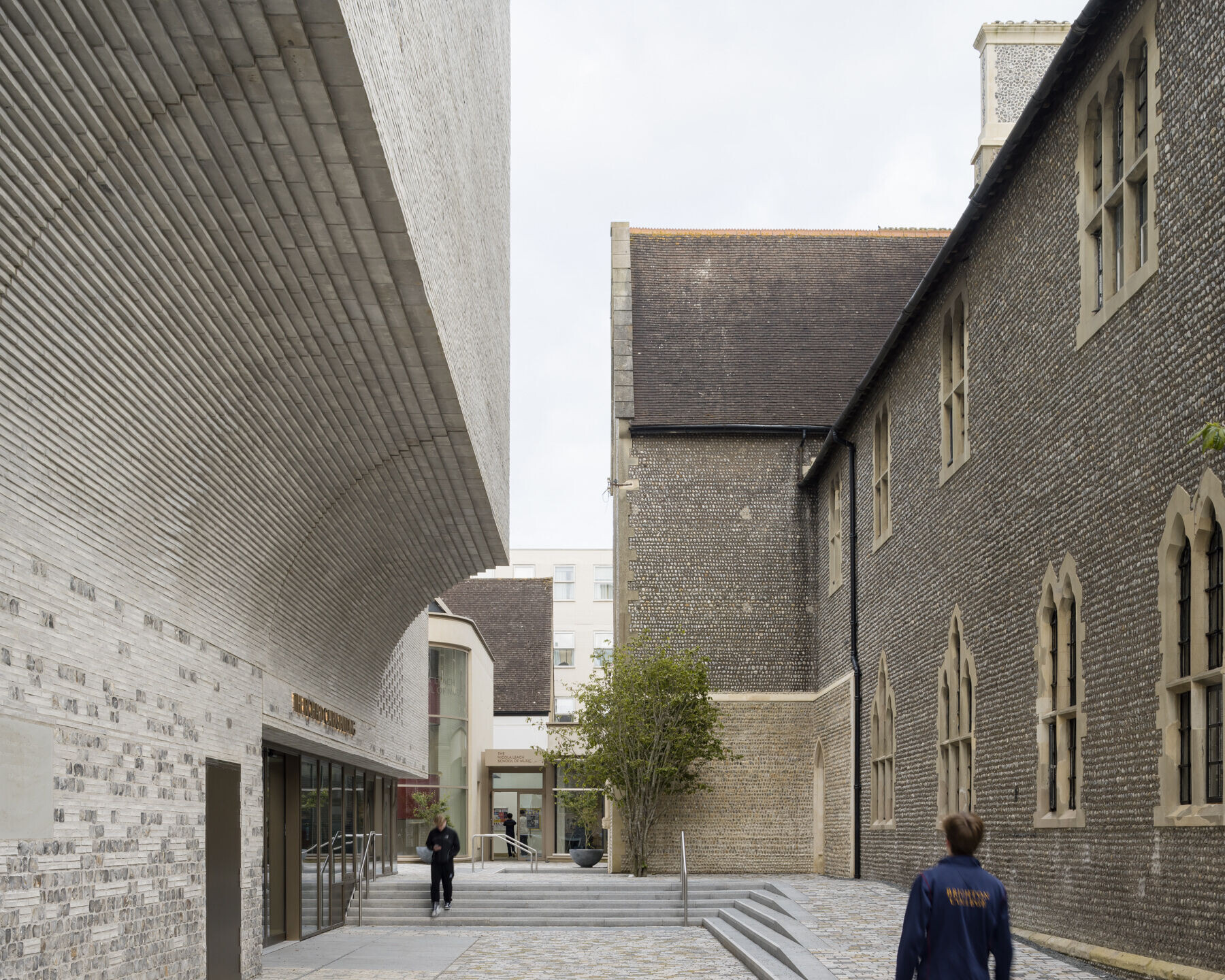

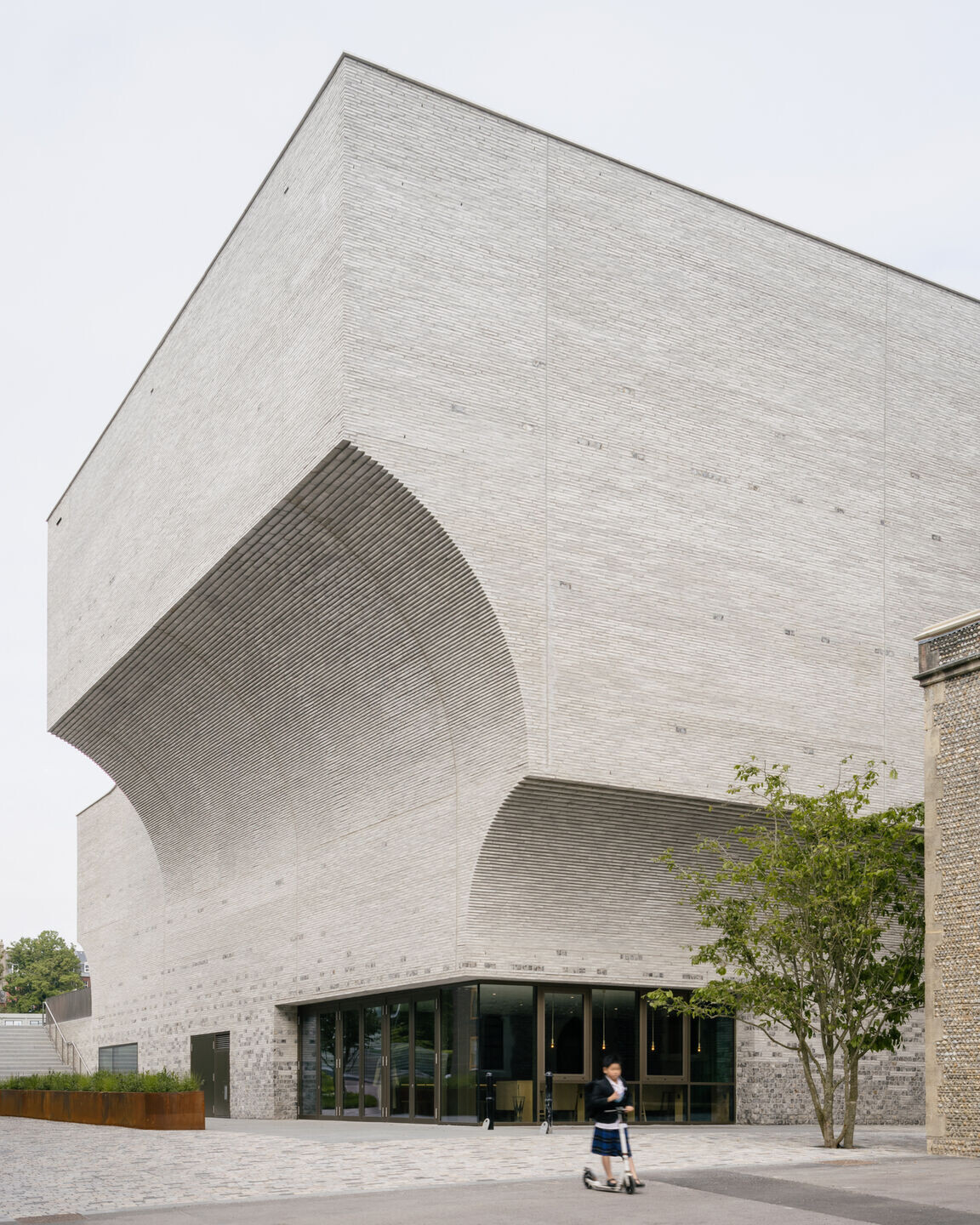
The underground studios, the raised theatre hall and social spaces on the ground floor, are all connected with a 3-dimensional public interior, with wide staircases going up and down, bathing in daylight. The theatre hall itself is a compact, smart detailed, wooden playbox that has a daylight oculus, making it useful as a daily practice space as well. The complex spatial puzzle required some of the rooms to step out of the site footprint. This resulted in a dynamic, sculptural shape - almost like a ballerina - that is clad with the same material on all facades and roofs. The curved brick and flint facade design mediates between the monumental and the contemporary, in a dynamic play of local and historical materials.
