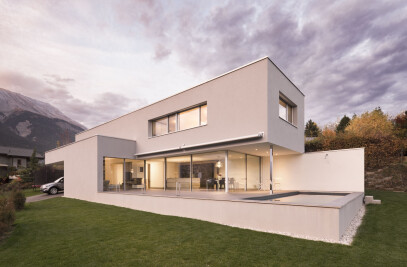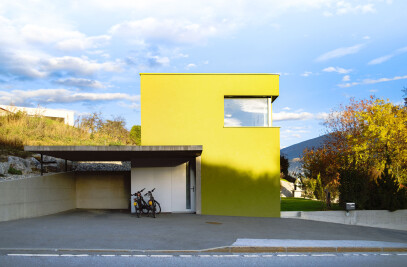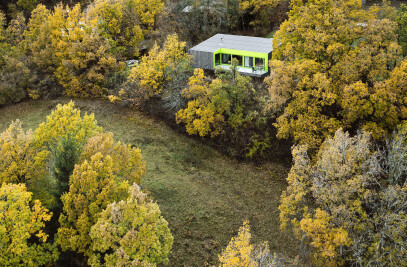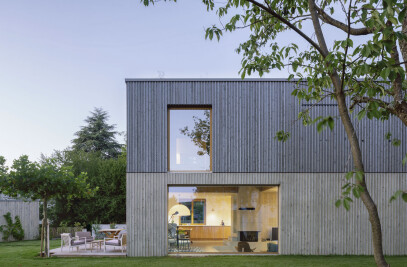HOTEL DE LA POSTE, Sierre
FR. L’insertion du projet s’appuie sur une réflexion générale du lieu, historiquement caractérisé par la complémentarité entre l'univers urbain de la rue du bourg et l’arrière cour, espace jardin bordant le nord de la voie CFF. La décision fondamentale d'étendre les jardins de l'hôtel de ville jusque devant l'hôtel de la poste, où se trouvait un parking, pour établir directement la relation jardin - rue du bourg lors d’un précédent réaménagement, donne naissance au projet : construire un pavillon dans le parc.
Le projet joue sur cette relation « minéral-végétal » pour offrir une nouvelle construction cherchant à devenir le complément de l'hôtel de la poste construit en 1766. Alors que le volume existant, minéral, orthogonal et compact offre la protection nécessaire à l'espace des chambres, l'annexe légère en forme de trèfle donne un maximum de façades, établit des relations avec l'ensemble du jardin et s’insère dans le parc telle la tonnelle du voisin. L'infrastructure est idéale pour jouir des jardins, renforçant l'idée d'offrir à tous les sierrois un espace public de qualité.
Le café est maintenu dans sa position existante. La cuisine est en relation directe avec l'annexe, mais peut également trouver une relation fonctionnelle avec le bistrot. L'ascenseur dessert les chambres et sa position permet de réaménager la cage d'escalier en libérant son vide central. Une variété de chambres doubles et simples est proposée avec un équipement sanitaire de douches ou de bains. Elles sont toutes personnalisées sur le thème des arbres. Plutôt qu’un numéro, chaque chambre porte le nom d’une essence. Le sol et la porte d’entrée de chacune d’elles sont en bois de cet arbre. Allongé sur le lit, on aperçoit au plafond une image imprimée, comme si l’on se couchait au pied de l’arbre. On trouve un salon d’étage pour terminer le parcours du couloir.
Une chambre exceptionnelle « chambre nuptiale », est proposée au sommet de la tour.
Le thême du projet réside dans l'association de deux espaces différents et complémentaires, le bâtiment de l'hôtel et l'annexe. La finesse constructive du pavillon est fondamentale pour créer ce mélange d’intérieur - extérieur, par l’absence de limites à l’intérieur du jardin.
HOTEL DE LA POSTE, Sierre
ENG. The integration of the project is based on a general reflection of the location, historically characterised by the complementary between the urban world of the village street and the backyard, a garden bordering the northern side of the railway track. The decision taken to extend the gardens of the Town Hall all the way to the Hôtel de la Poste, where there was a car park, to establish a direct relationship between the garden and Rue du Bourg gives rise to the project: Build a pavilion in the park.
The project plays on this "mineral-vegetable" relationship to provide a new construction seeking to become the complement of the Hôtel built in 1766. While the existing volume, mineral, orthogonal and compact provides the adequate space for the bedrooms, the light clover-shaped annex provides maximum wall area, creates a relationship with the garden and fits into the park like the neighbor gazebo. The infrastructure is ideal for enjoying the gardens, providing Sierre with a good quality public space.
The cafe remains in its existing position. The kitchen is directly connected to the annex and has a functional connection with the bistro. The lift serves the bedrooms and its position frees up the empty space at the centre of the stairwell. A variety of single and double rooms is available with either shower or bath room. They are all individually themed on the topic of trees. Rather than a number, each room bears the name of an essence. The floor and the front door of each are made of the wood of this tree. Lying on the bed, you can see an image imprinted in the ceiling as if you were sleeping at the foot of the tree. There is a living room at the end of the corridor on each floor. A special "bridal chamber" is available at the top of the tower.
The project lies in the combination of two different and complementary areas, the hotel building and the annex. The elegant design of the pavilion with an absence of internal boundaries in the garden is fundamental in creating this interior-exterior mix.

































