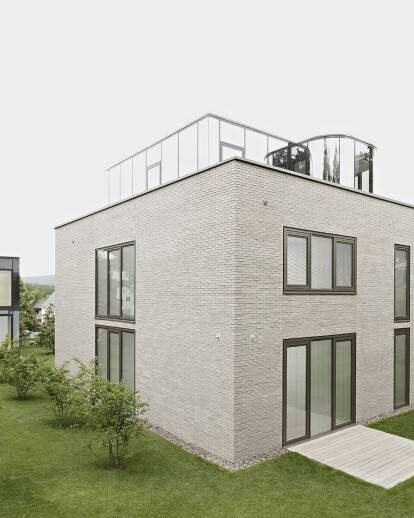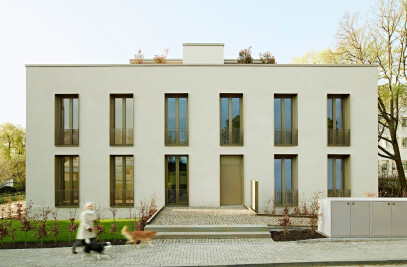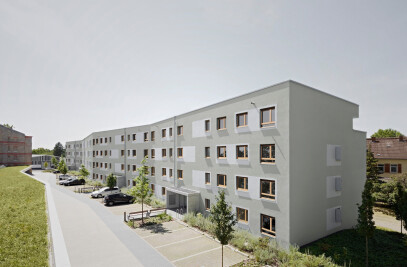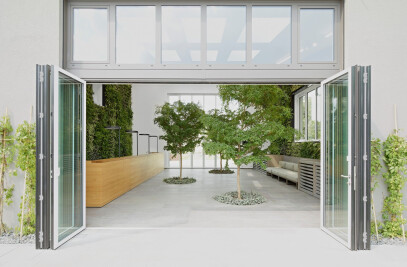House E consists of a residential building and a pavilion, which is used as a private office area. The cubic buildings are connected to one another by an underground tunnel and create a charming ensemble.
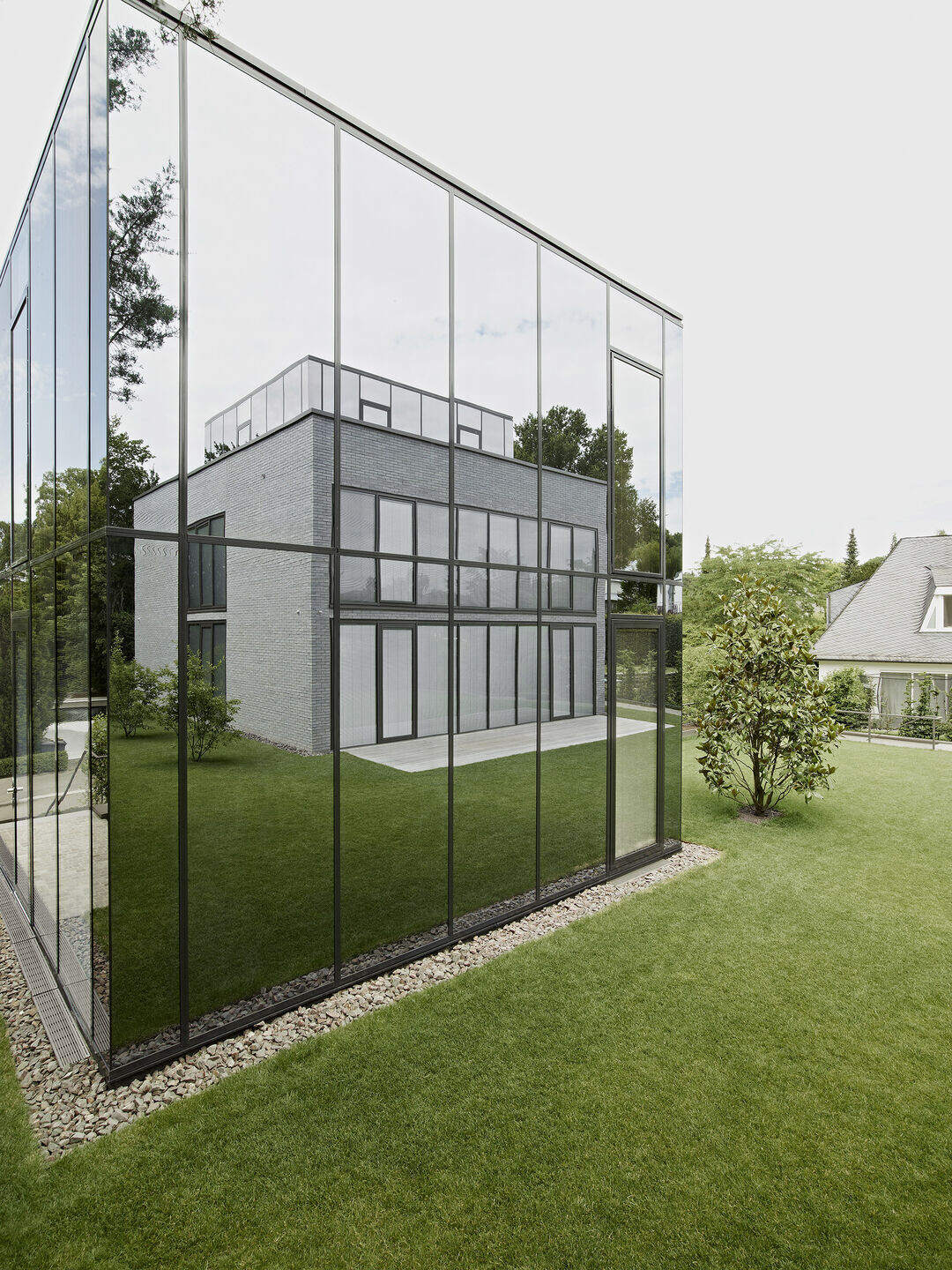
The property rises up 3 metres from the adjacent street and forms a garden plateau, on which the buildings have been positioned. The position of the buildings in relation to one another divides up the outdoor spaces on the plateau and defines clear edges.
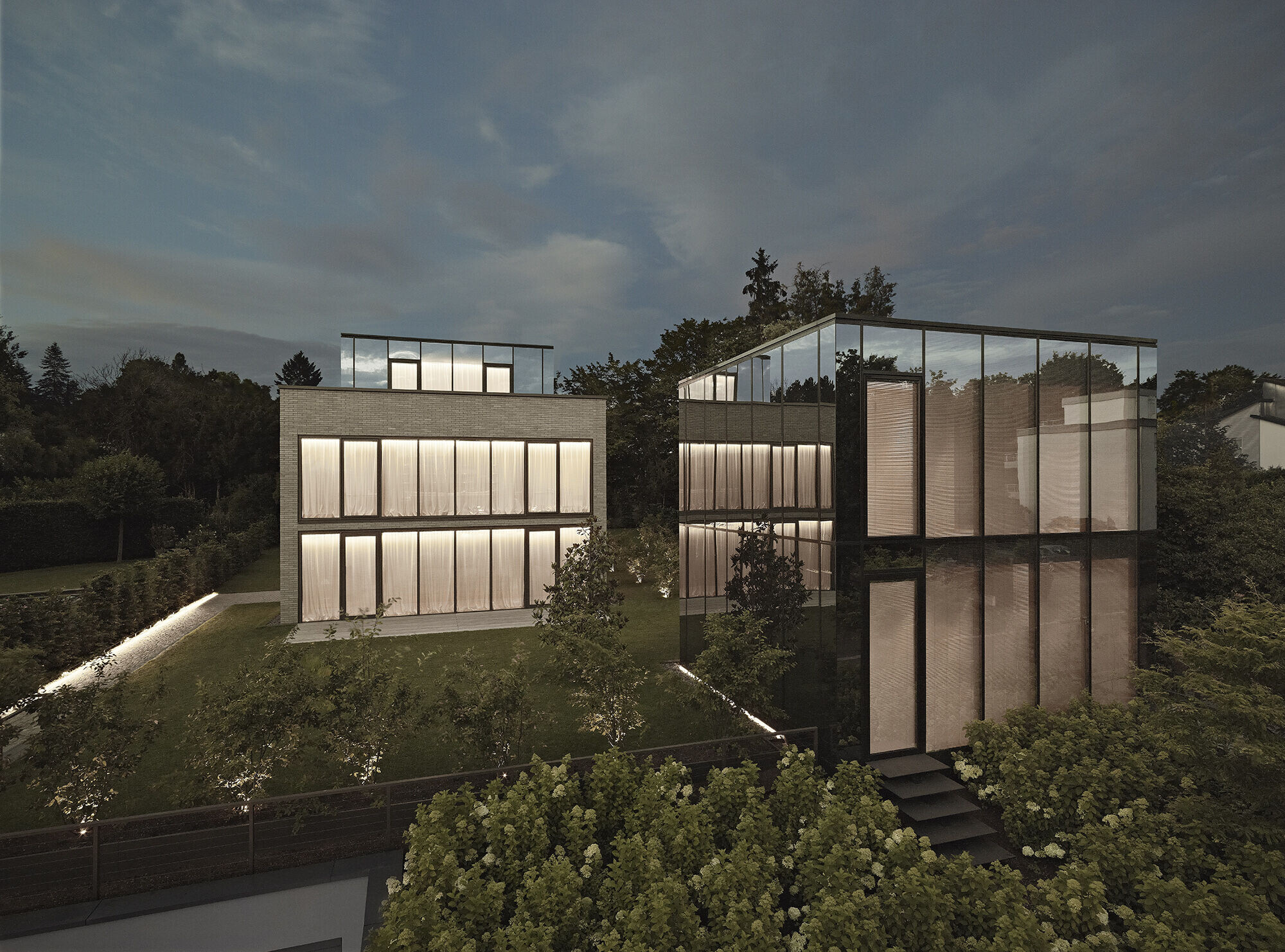
The residential building has a façade of bricks in a muted grey colour, and the pavilion is mirrored over its full surface. The striking glass cube absorbs the changing light of the sky and the surrounding area. Depending on your perspective, the time of day and the weather conditions, it changes its appearance, and its façade reacts to its surroundings. Just like the mirrored top floor of the residential building, which merges with the sky due to the reflections.
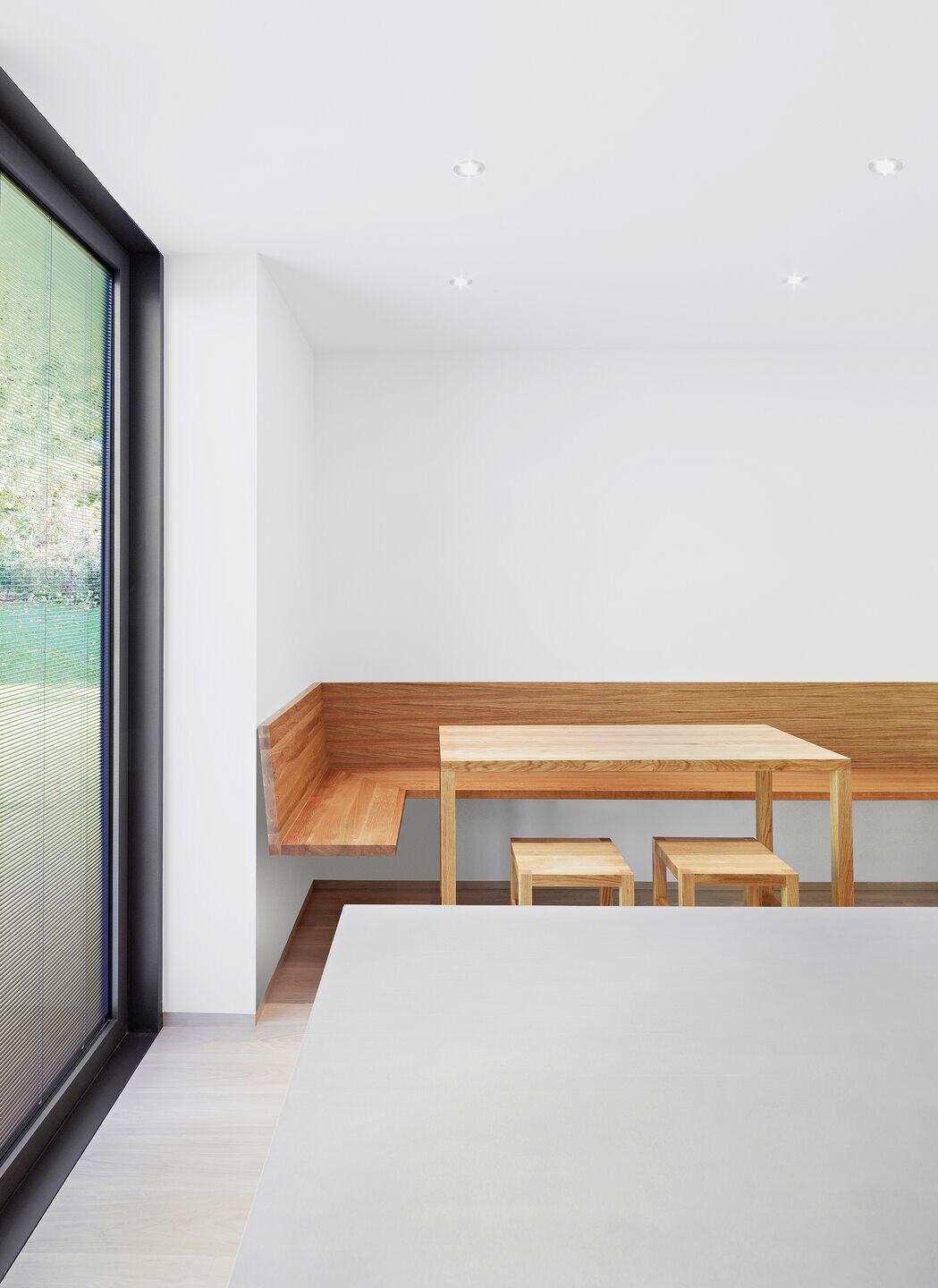
The use of natural materials such as bricks, wood and natural stone creates an exciting contrast with the reflective glass surfaces.
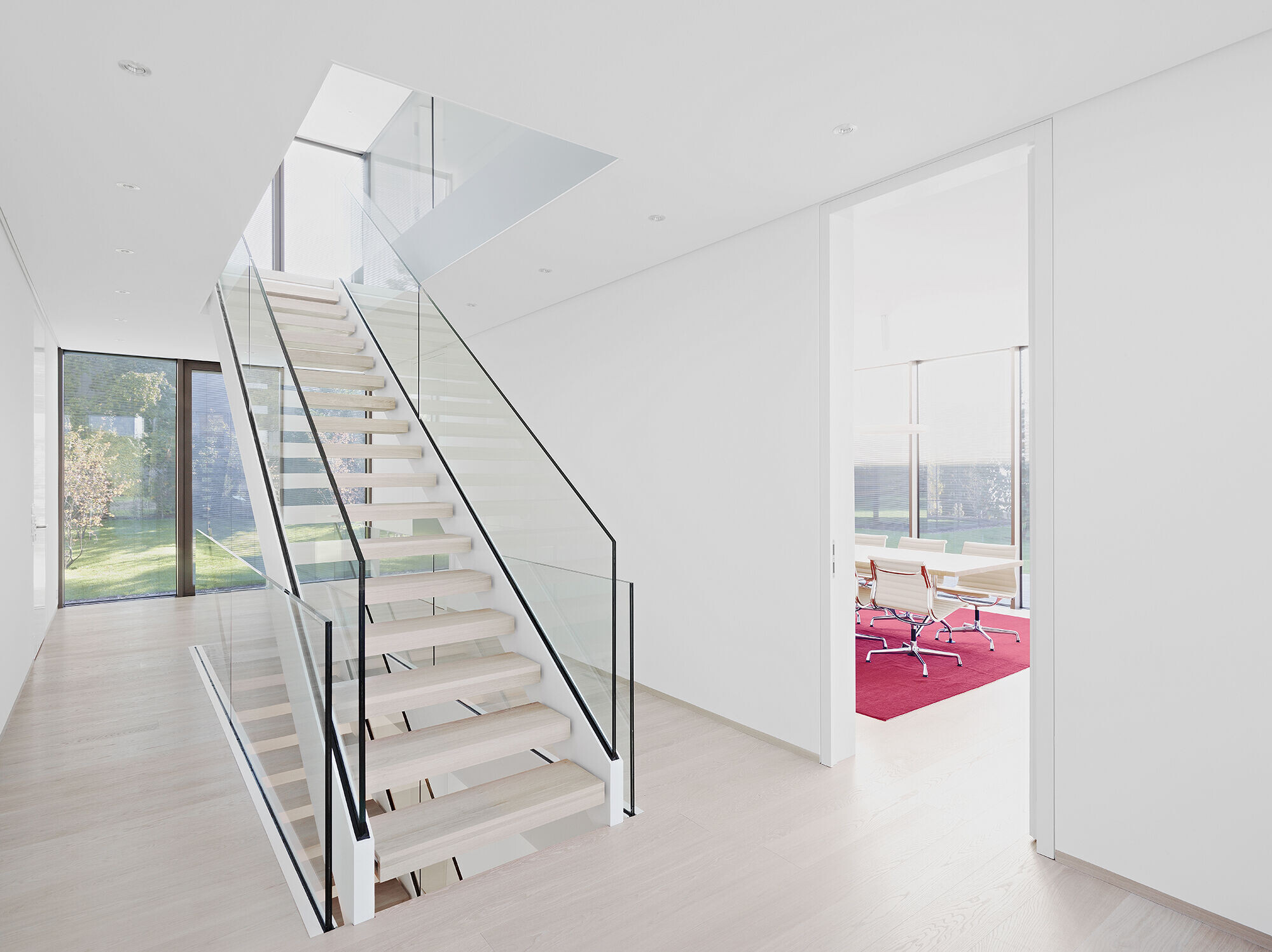
The interior of the residential building is defined by a clear guidance of visual axes and axes of movement. In the centre of the building is the entrance hall with a centrally positioned staircase.
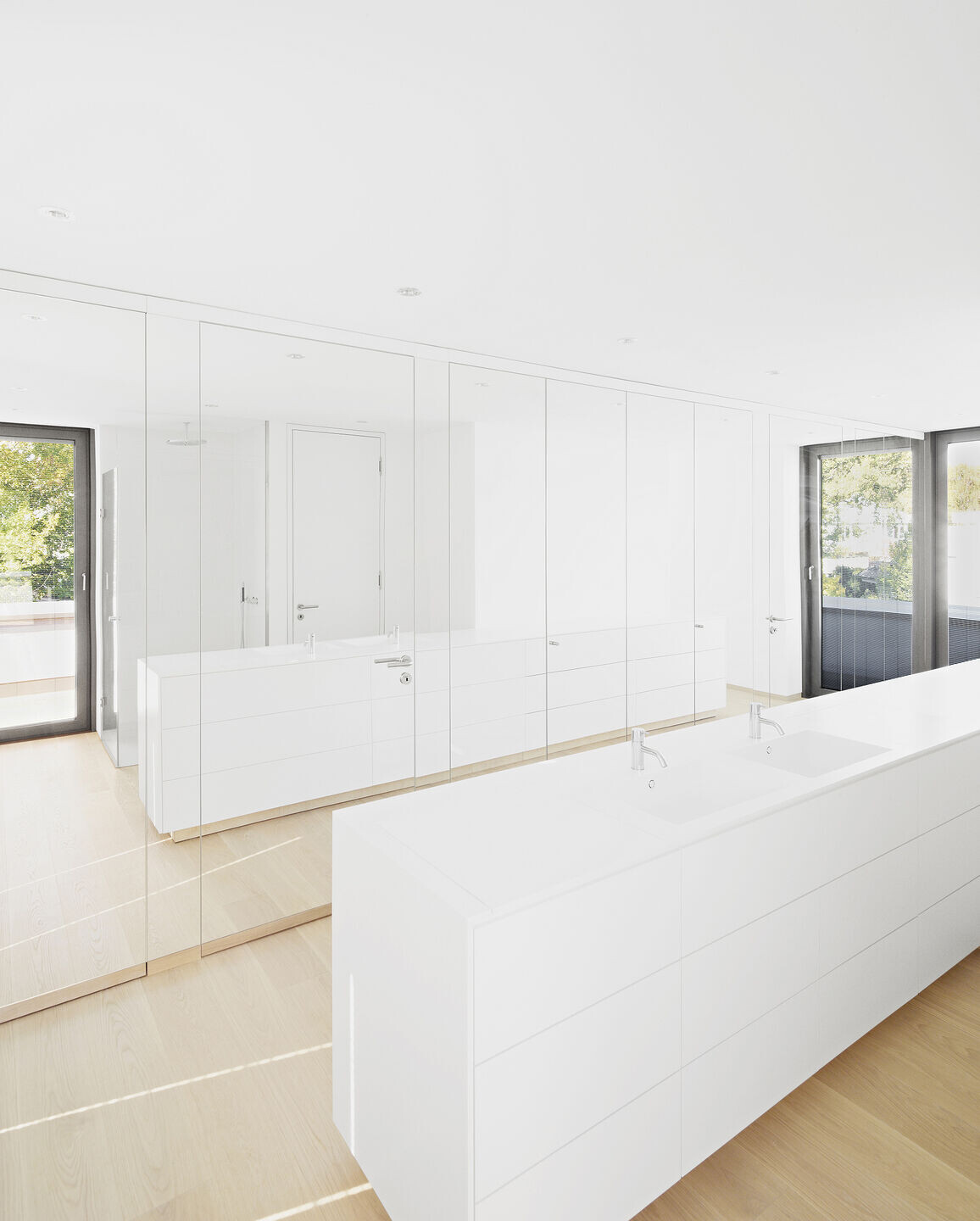
The living spaces are located to the side of the hall. The sleeping area, with an open-plan bathroom and a dressing room, is on the top floor. The top floor is accessed via a separate half-spiral staircase, which means that this area is experienced as a “house in the house” and has a high degree of intimacy. The theme of the reflective surfaces is also consistently continued inside the top floor. Mirroring over the full surface of the cupboard and room doors makes the rooms appear large and spacious.
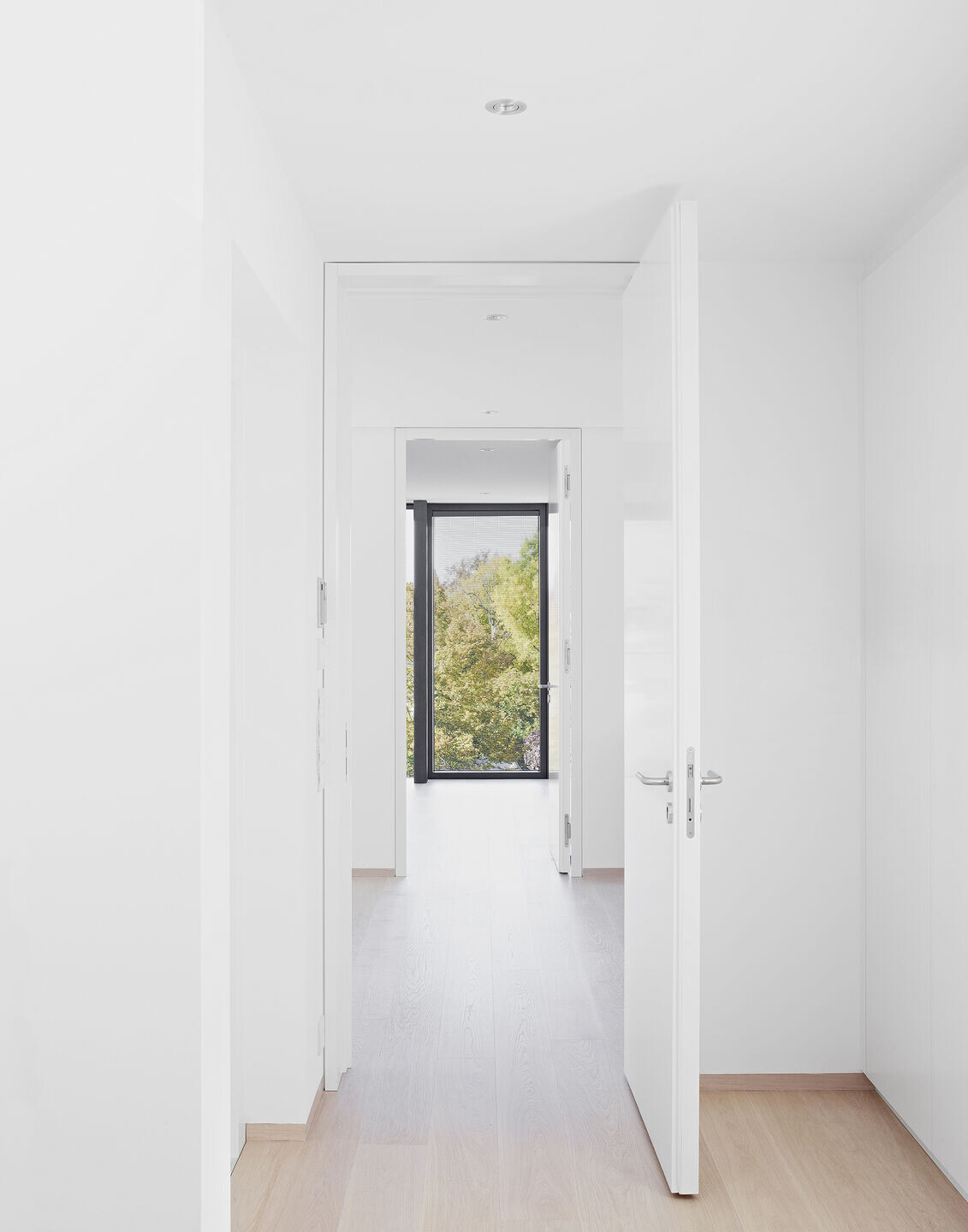
The buildings deliberately showcase internal routes, views through the building and to the outside, visual axes and mirror effects.
Material Used:
1. Facade cladding: Brick, Tafel 393 ARCADE gedämpft, Backstein-Kontor
2. Flooring: Parquet, Competition Line Eiche, Decker Profi-Landhausdiele
3. Windows: ALUTECTA
4. Interior lighting: LIGRO Spots
5. Kitchen: bulthaup
