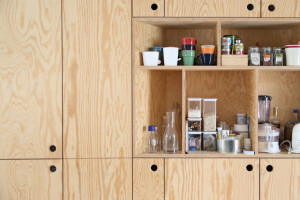Refurbishment of a 1970’s council house for an actress
In response to a small budget, the project concentrates on the thermal improvement and reconfiguration of a small drafty 1970’s council house in central London, by finding architectural potential in the responses to the required upgrades. All new interventions explore the architectural language of the infrathin, off-the-shelf sheet building materials found in the original house. Wherever possible, materials were retained, adapted and reused to minimise waste and reduce the carbon footprint of the intervention.
Our proposals celebrate the materials and details of mass-produced housing of this period, opens views across the house, and increases access to natural light. The introduction of two new steel beams and a column, define a new centre for the house. The colour of this structure recalls the dusty green paint of a railway bridge visible in the distance.A new high-level window in the gable end façade, provides a third aspect to the house and a view across neighbouring roofs.
By focusing on the spatial qualities of every room, opening new thresholds between spaces and concealing the kitchen behind a folding door, there is an ambiguity to how each room might be used. This allowed our client, an actress, to reimagine the space as a rehearsal studio as and when required.
Material used :
1. Concrete floor - The Concrete Flooring Contractors
2. Douglas Fir ply – Specialised Panels
3. Windows – Reynaers aluminium
4. Stone floor – Artisans of Devizes
5. Tiles – Emery & Cie









































