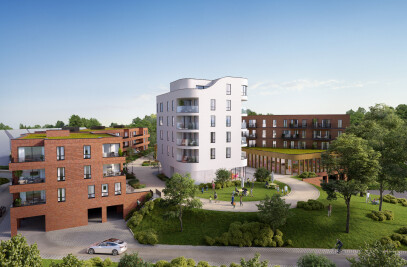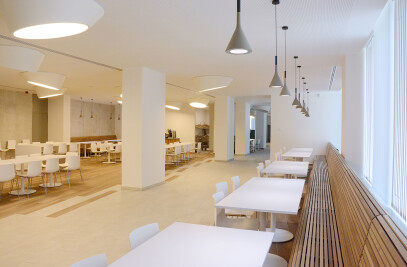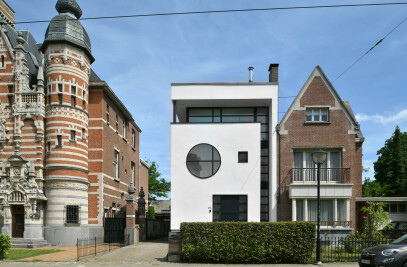The concept for this freestanding house was derived from the characteristics of the site. The rolling landscape and forest vegetation provided the inspiration for the design. The house is immersed in its natural surroundings and relates to nature in form and function in both plan and section.
Although the structure is partially imbedded, the landscape has been respected as much as possible. The living spaces are located on an extended platform on the first floor. This space, flooded by daylight, offers panoramic views of the green surroundings. The solid column on street level houses all the services. The subdued bedrooms are located on the top floor. An integrated terrace offers yet another view of the hilly landscape.
Throughout the house, three types of material are used: slate (used for the levels with supporting functions), dark brick (bedrooms) and glass (living areas). Every level is characterized by a specific type of material.
Sustainable and ecological materials such as fiber reinforced gypsum lining board – made from gypsum and recycled paper fibers – are used for the interior finishing. In addition, solar panels and a ventilation system with a heat exchanger were installed.
Photography © Bart Herreman































