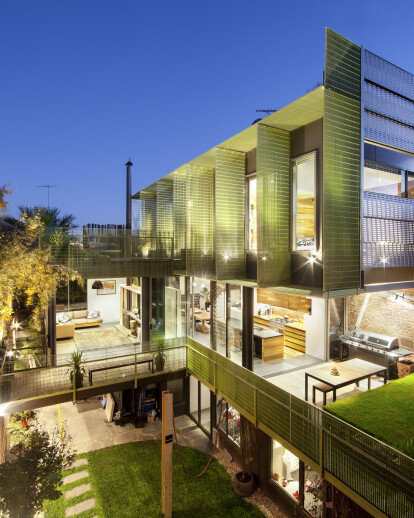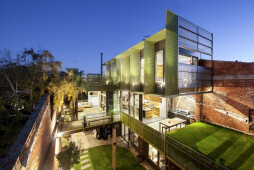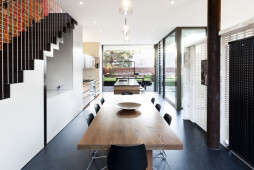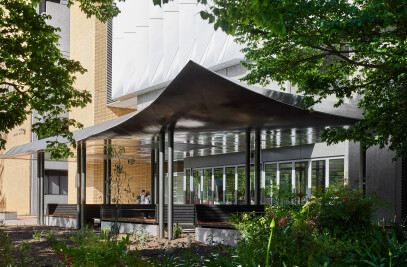New House over 200m2: describe the house in its entirety including all built form, interiors, outdoor spaces and context.
Sustainability: display innovation and excellence in terms of e sustainability. Entries should demonstrate best practice via relevant rating tools, legislation and other measures, consider local and global impact of design decisions and address building, household and material life cycles.
1) What is the conceptual framework of the project-including underlying principles, values, core ideas and philosophy? 'House Within a Warehouse' is a new dwelling in an old warehouse shell designed to be a garden oasis. Both architect and client strongly believe in compact urbanism, combined with green spaces and a sustainable approach to living, as part of a happier way of life.
The client brief asked for a highly sustainably house, executed in a clean and contemporary way and a 'warehouse feel', minus the cliches of industrial off-the-shelf purchases.
The strategy to meet the brief and concept involved creating a layered system of screens and frames that split the site and lift the living spaces of the house, creating views to green spaces and established gardens beyond.
The site was a 200m2 landlocked warehouse, built to all boundaries and entered via a new residential development. Its a dense inner urban setting, where the design solution allows the notion of 'interior' to extend beyond the infill, to the periphery of the warehouse walls, inviting the outside in.
The 'interior', a considered reassembly of parts from the existing warehouse, creates an aesthetic of texture and warmth referencing the property's historical context.
The resultant budget conscious house is open, spacious, light filled and a pleasure to be in. 2) What contribution does the design make to the lives of the inhabitants This project has created a green, safe, low toxic, happy and sunny environment for this young family. It provides great entrainment spaces in what is a somewhat small building footprint, by opening up onto outdoor spaces at every level. Clever zoning and the planning of living spaces on the first floor, creating an under-croft space at ground floor means the family is able to live casually with toys and bikes for kids and adults in the ground level garden, whilst maintaining tidy living spaces for entertaining above.
3) What is the relationship of the built form to the context of the project The built form is essentially two forms sitting inside the existing saw tooth shell, parted by green steel screens to moderate the sun and views, both internally and externally.
This new form step back over three levels of built form, using the existing three storey wall to the south as one of its skins, for functional, aesthetic and sustainable qualities. This stepping form creates four levels of green space, with roofs of spaces below forming gardens for both thermal performance and the inclusion of greenery. Main living spaces are placed on level 1, capturing views, sun and neighbouring greenery.
4) Program resolution- how does the functional performance match the clients brief Functionally, the client brief asked for a sustainable, budget conscious house with clear zoning to raise young children and entertain.
The result is a house with 3 bedrooms, 2 living spaces and a study, split across three levels. The internal floor area is 195m2, with 100m2 of outdoor built areas. Semi open plan living spaces are contained on the first floor, where they are elevated for views over boundary walls opening onto outdoor spaces, whilst maintaining privacy from neighbours. The zoning and layering of spaces assists in thermal performance, thereby satisfying the clients desire for a low energy house.
5) Integration of allied disciplines- how have the contributions of others, including architects, interior designers, landscape architects, builders and other specialists helped to achieve the outcome ? A close working relationship from the conceptual stage between the architect, builder and engineer allowed for efficient and cost effective construction of garden beds and other items. In particular this involved ways to maximise the use of the existing warehouse structure where possible, including the foundations. Together, the team established a system to construct half of the house prior to removing the existing warehouse roof, maximising efficiencies in construction in all weather and minimising costs to the client.
Landscape and sustainable systems were the result of research and a close working relationship between architect and client.
6) Cost/Value outcome- how effective were the decisions related to financial issues? To achieve the modest budget, and meet sustainable intentions we have reduced floor areas of built spaces instead making connections to outdoor spaces, both private and beyond.
The reuse of many existing components, both structural and aesthetic was greatly effective, with examples such as only two pad footings and no new slab required to build this house. A modest joinery and structural trade component was testament to the success of these strategies.
This project hasn't relied on expensive high end finishes and base materials to achieve smart, contemporary, sustainably focused and rich outcomes and the resultant effectiveness is evident.
7) How does this project demonstrate innovation and excellence in terms of environmental sustainability This house explores notions of re-use without looking 'recycled' and uses aspects of sustainability to somewhat drive the aesthetic in a clean and contemporary manner. It ticks all the boxes with regards to: • orientation • high levels of insulation • double glazing • carefully designed eaves and screens • solar hot water • large water tanks (all stormwater directed to tanks) • re-use of materials from the existing warehouse including foundations, oregon roofs beams as joinery, existing masonry walls, spotted gum lining boards, steel columns, plates and tie bars. • Computer controlled lighting and power to minimise wastage
The project utilises existing brickwork walls (where abutting neighbouring built form, as this is a great insulator) and concrete slabs resulting in minimal material embodied energy and excellent thermal mass.
Roof gardens sit in 500mm depth of soil providing additional thermal mass, insulation from the sun, aesthetic appeal and fresh air. Tank watering systems provide a cool micro-climate in summer.
A small house footprint creates excellent cross ventilation and the top level opens up, drawing cool air from the ground floor through all three levels, via the stack effect. In winter this is pumped back down as heat to lower levels.
8) How does the design respond to the heritage significance of the place and demonstrate excellence in adaptive reuse and/or conservation This project captures and features many elements of the historical manufacturing warehouse that once stood on the site, in their raw and found state.
The client brief asked for a warehouse feel, minus the cliche of industrial off-the-shelf purchases. This meant a balance of texture and warmth, combined with clean, fresh finishes and connections with the old warehouse shell. As listed above, many elements of the structure have been reused both structurally and aesthetically. This was partly a sustainable decision and partly to highlight the beauty of their patina finish created through years of use.
The existing 3 storey south wall now stands intact complete with existing cast brick vents, windows and weathering, but now in bedrooms, living spaces and kitchen.
Other saw tooth walls carefully frame and screen views across the surrounding suburb on three sides capturing views of heritage trees in Edinburgh gardens, church spires, laneways, and heritage houses both humble and grand.
This contemporary home encapsulates its historical context in a controlled manner, whilst highlighting the beautiful heritage context of its surrounds.








































