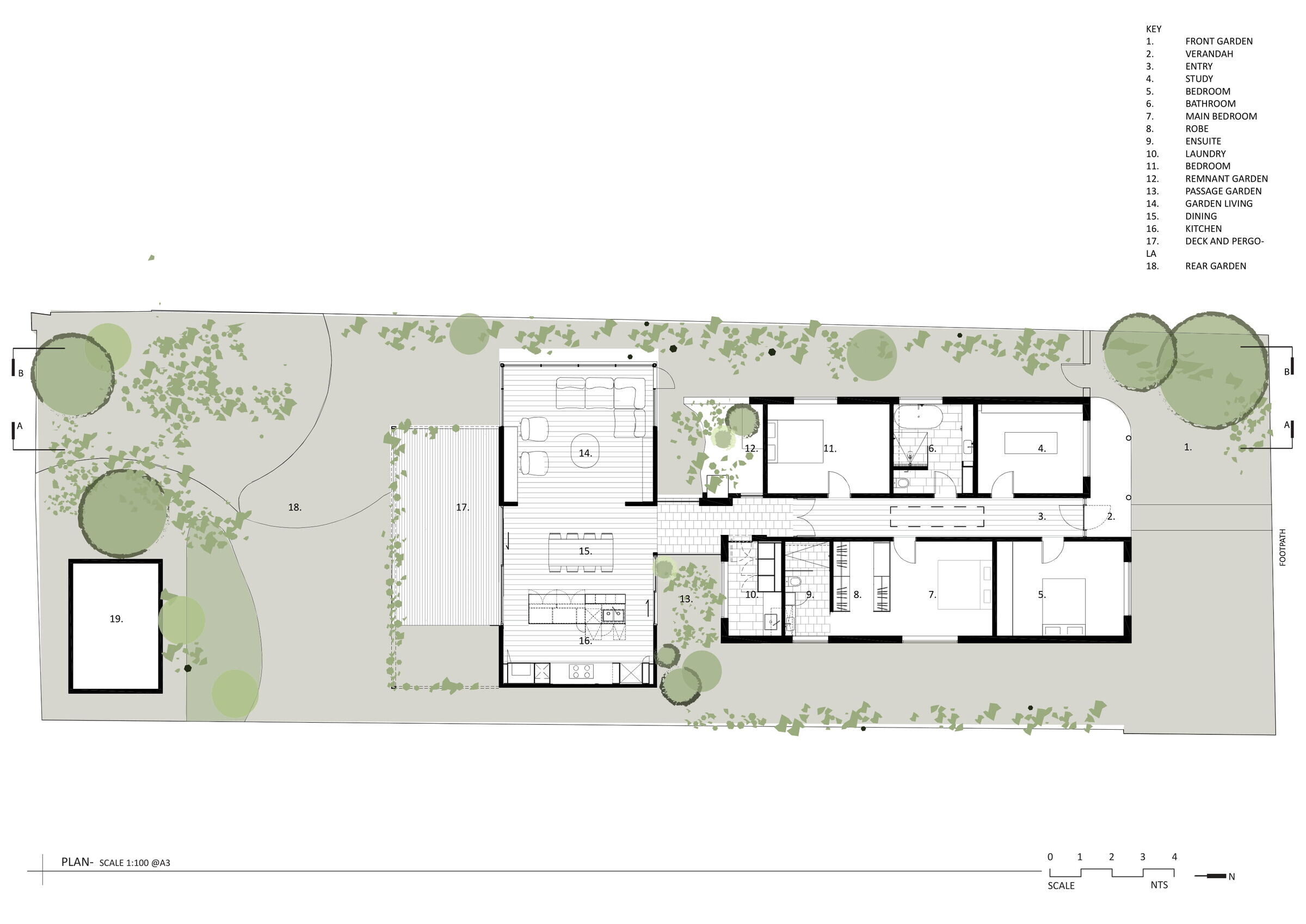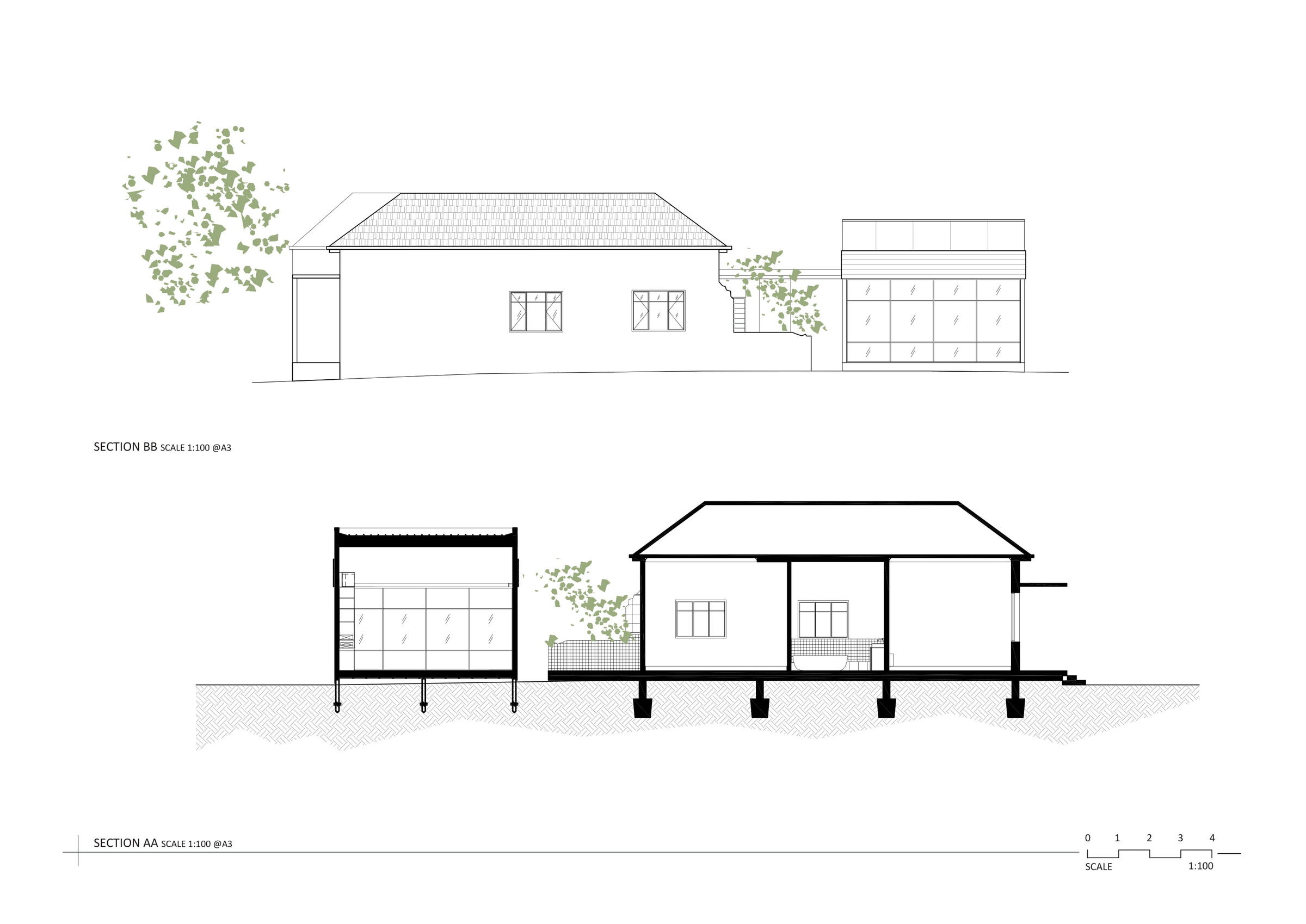Located on a large block in Brunswick East, the Gardener’s House is designed to recess within the client's ornamental garden and create microclimates and frame views both inside and out as you make your way around the property.
Peering out from the lush plants, the front portion of the home is an existing period structure that has been painted a contemporary tonal red as a strategy to rationalise various elements of its history from the masonry construction and Italianate external features to the pink terrazzo bathroom. This approach is both sustainable and cost-effective whilst allowing the narrative of the original building to remain a key feature creating an interesting dialogue between old and new.


At the intersection, the demolition is celebrated as an artifact from the past. The previous concrete veranda is visibly peeled away to open into a new fully modern living space. Interesting aspects of the previous architecture have become integrated into the external plantings including the terrazzo bathroom which now forms a courtyard, complete with existing plumbing features and bathroom finishes. Pockets of garden spaces, including the client’s vibrant collection of exotic orchids occupy the physical separation between old and new and allow light to surround the extension on all sides in interesting ways throughout the day.
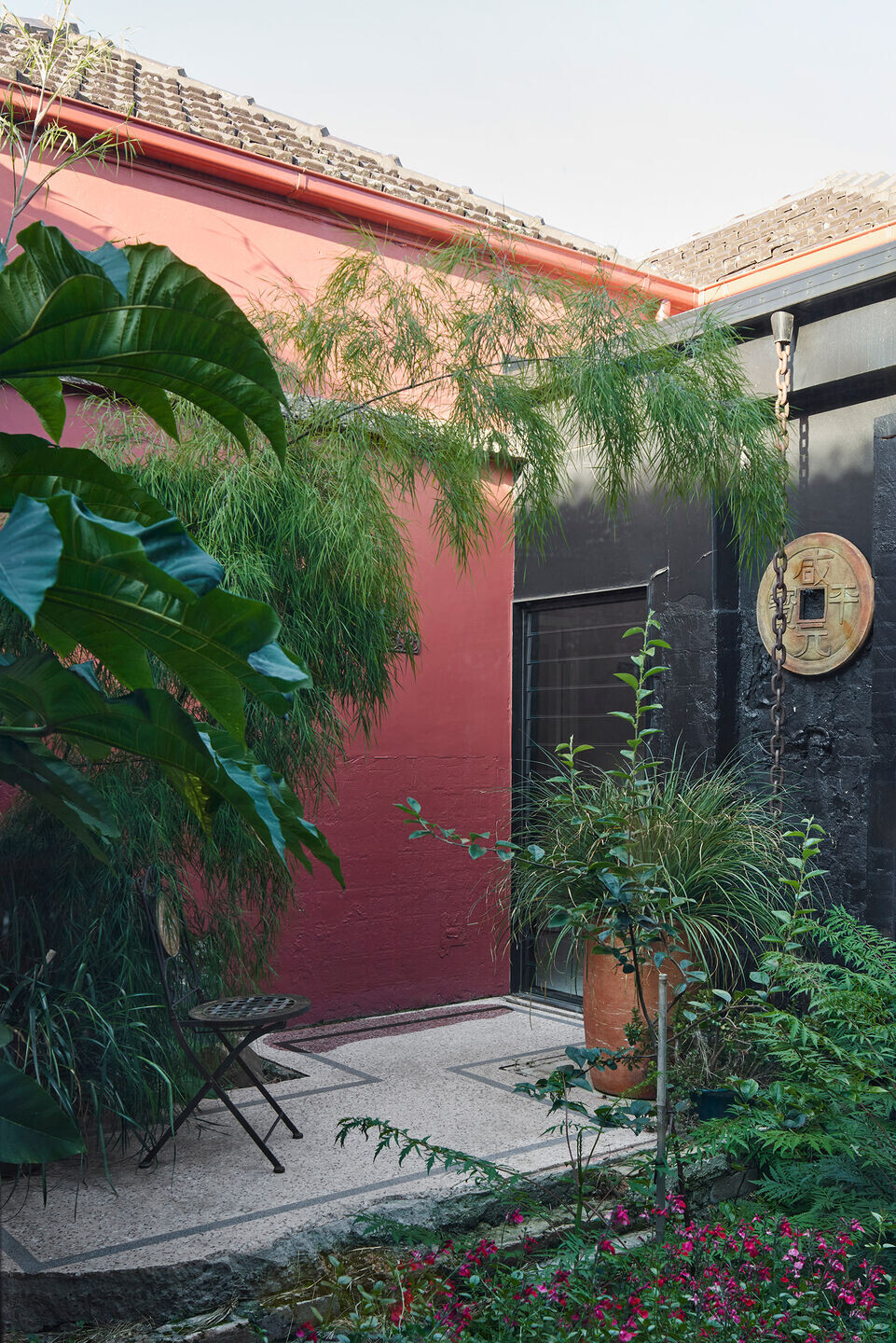

Shifting the convention, the modern volume is positioned to face the neighbouring home which allows the light to slice through the space despite the block orientation’s limited aspect. Between the interstitial garden space, side garden and rear garden the interior space is fully surrounded by gardens and natural light which can be enjoyed from the large, glazed outlooks. Additionally, the use of red in the project integrates the neighbouring dominant heritage brick wall and roof-line, with vibrant moments of red peering through all the outlooks.
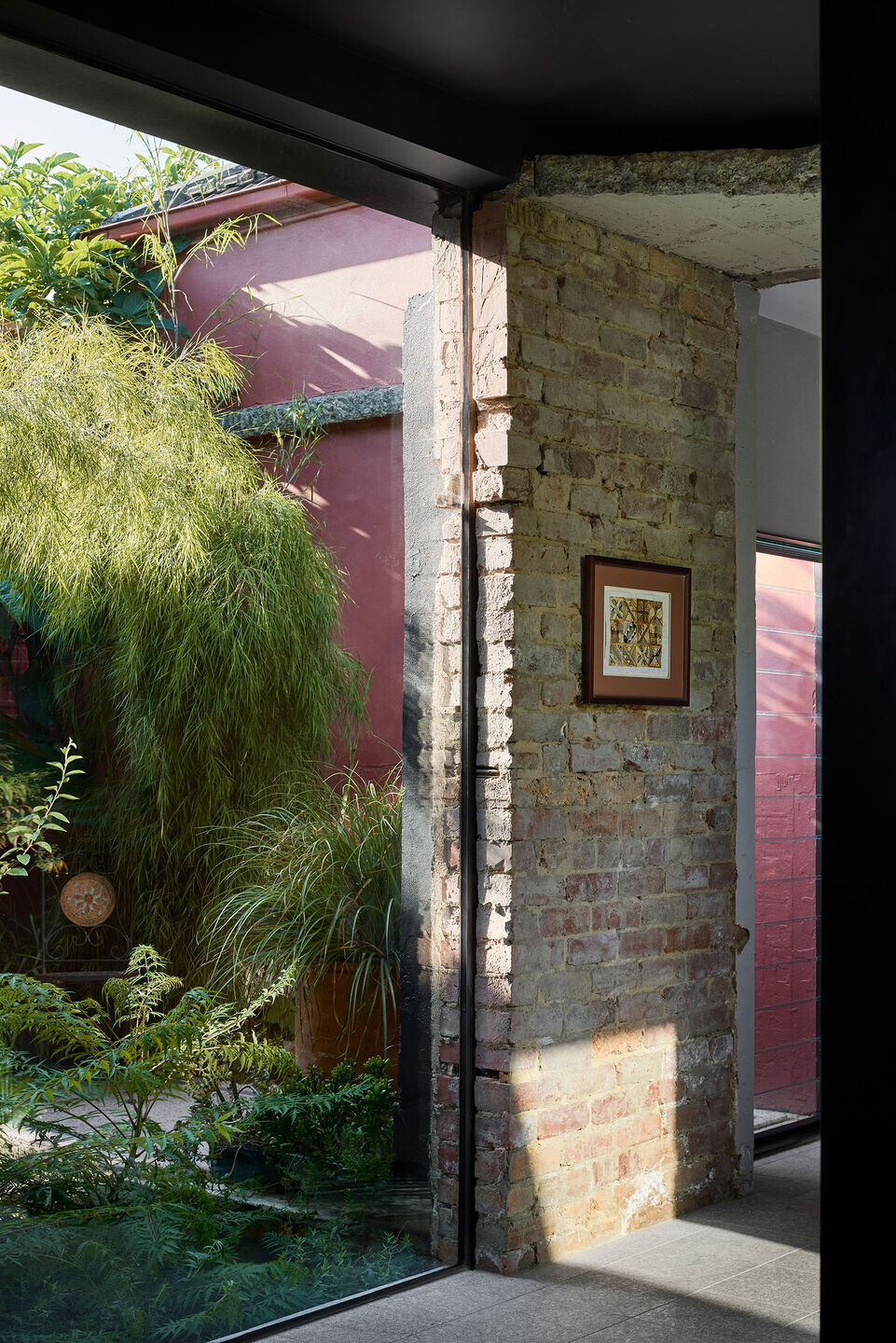
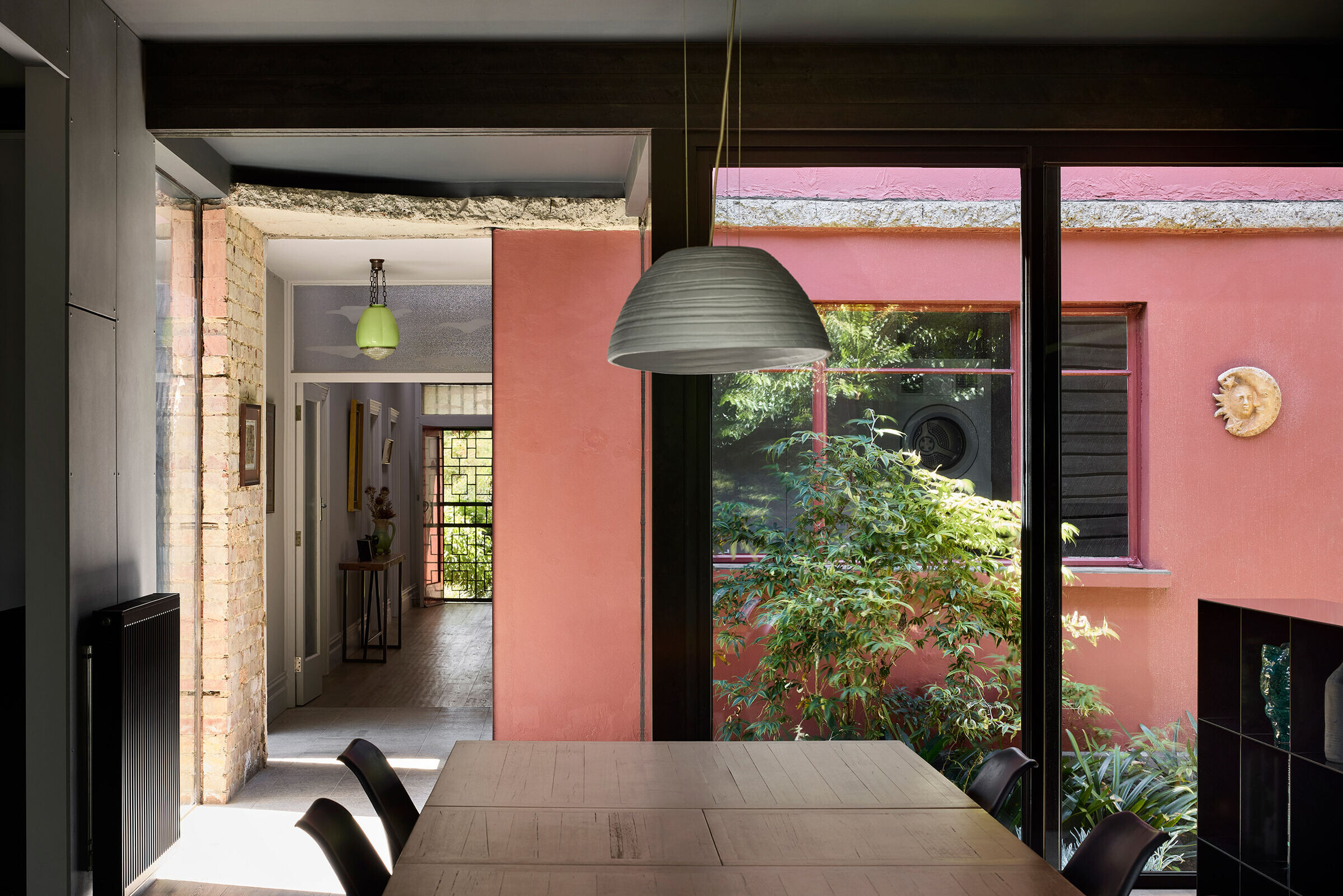
The architecture of the modern addition is a highly restrained approach designed to become engulfed in the garden. The rectilinear volume is clad in raw cement sheet, creating a harmonious relationship with the masonry construction of the original building. Likewise, detailing and proportions were used which expressly relate to the substantial nature of the historic brick and concrete details. Timber components are added to allow plants to climb the structures and provide shade surrounding the glazing. As the plants grow, the architecture becomes obscured, revealing itself only occasionally.
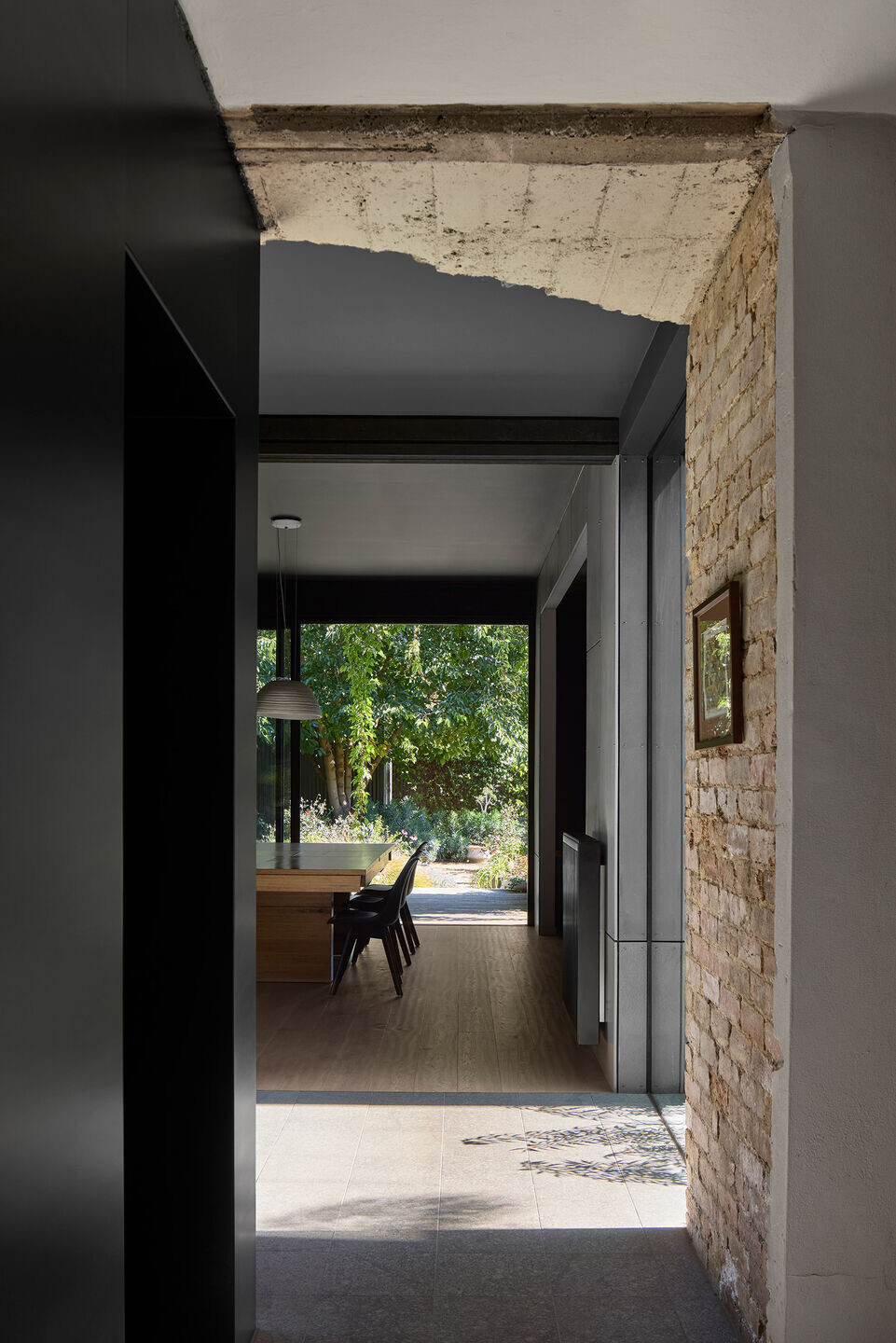
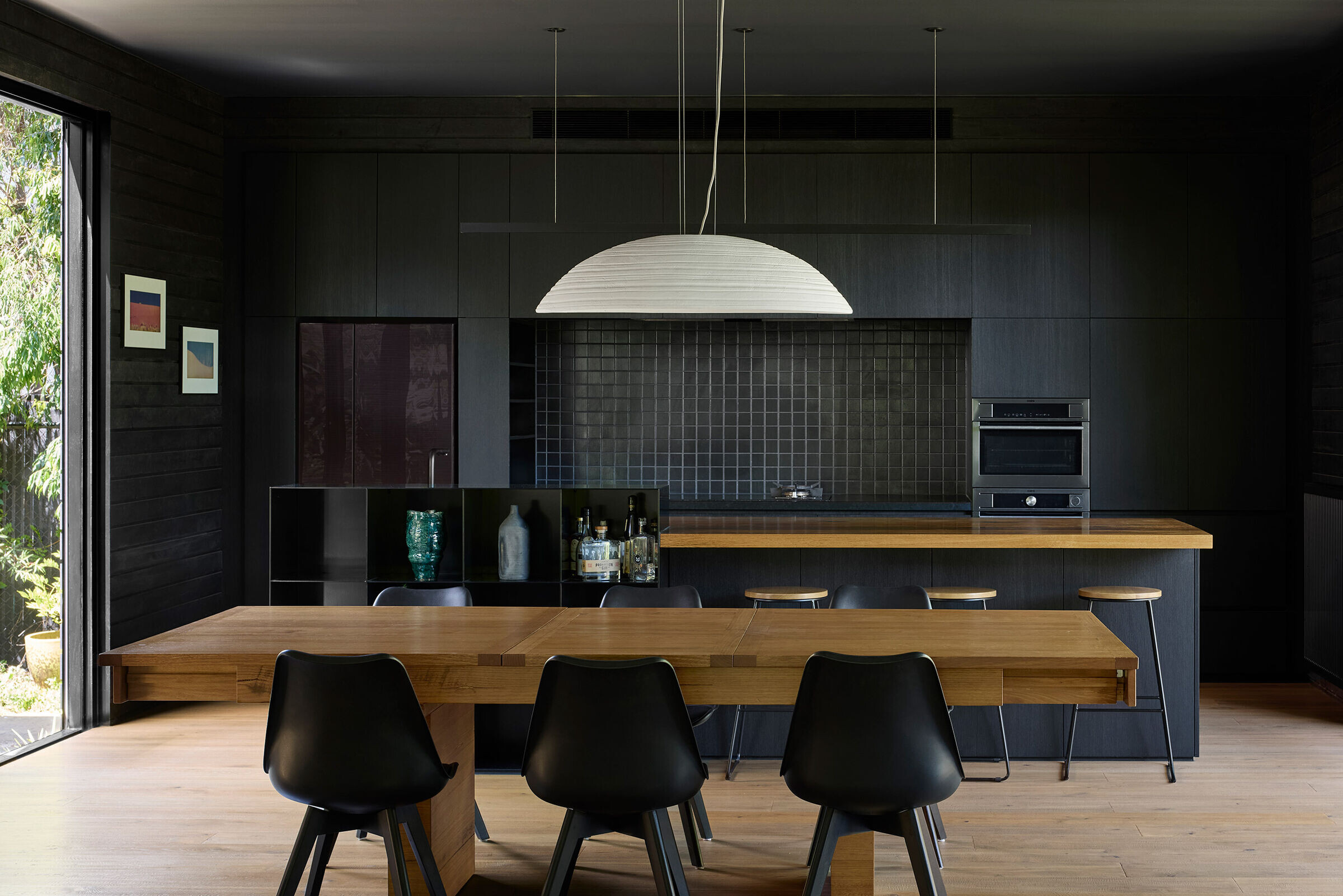
The significant pergola is positioned to allow quick and substantial vertical growth providing shade and dappled light to the floating deck beneath.
Within the new volume, the use of a refined dark palette creates an effect of sitting beneath the garden's canopy, making the garden a dominant characteristic of the interior design. In contrast to the period portion of the home, the living space is distinctly modern in detail and materiality creating an elevated sense of amenity. An eclectic collection of lighting and furnishing, some salvaged from the old home, and some from the client’s extensive travels, create a rich narrative.


Looking first at the landscape, the Gardner’s House is a layered experience allowing the architecture and interiors to play a supporting role, ultimately creating a richer exchange between the home and the client’s passion for plants.

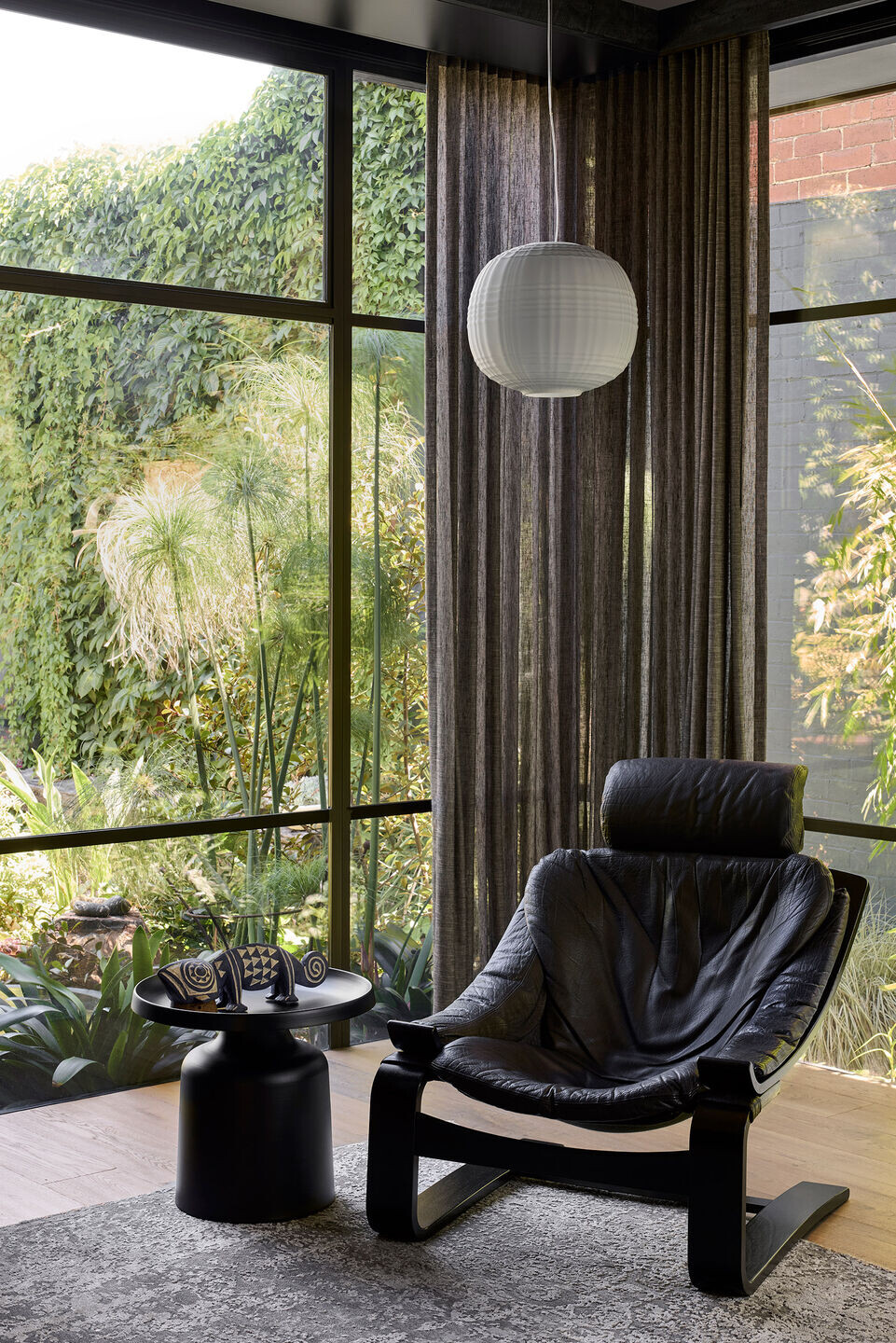
Team:
Architects: Splinter Society Architecture
Photographer: Sharyn Cairns
