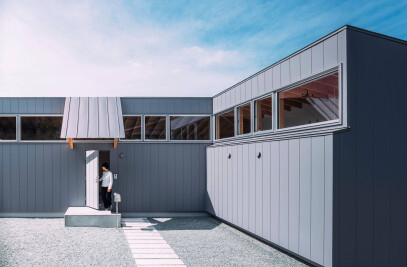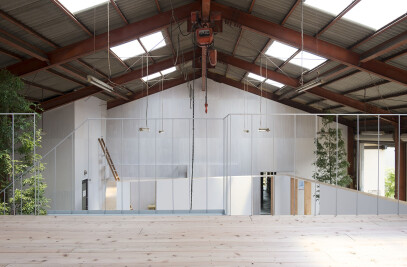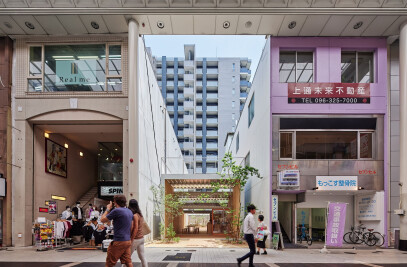The owner's request was a spacious and bright living room, a plan that felt family signs, a sleeping space for guests. There are various forms satisfying this demand. I studied a format that is one of them. In order to secure the cost and brightness, we decided not to rely on a unit called a room but a gentle segment method.
While repeating the study, by partitioning the large airspace by the floor only, the level difference creates a place and discovers the state where the state of light and the height regulate the quality of the space, and they substitute for walls and fittings. It became a three-dimensional configuration that divides the space.
Each space is not independent as a room and is always connected to some space. The connection of the unclosed space will share light and wind, and even the boundary will be shared. Floor and space quality of various levels are integrated under a symbolic roof, and the framework that it represents has literally been a framework supporting housing as being beyond structural implications.
Material Used :
1. WINDOW – LIXIL corporation

































