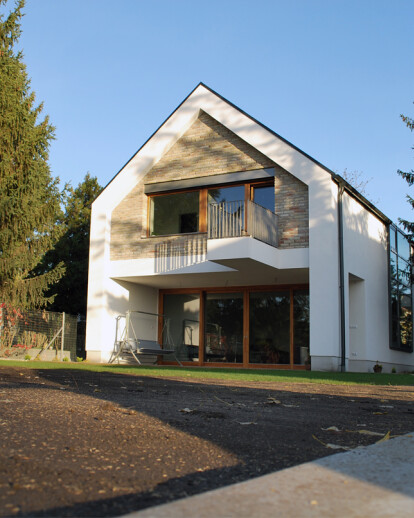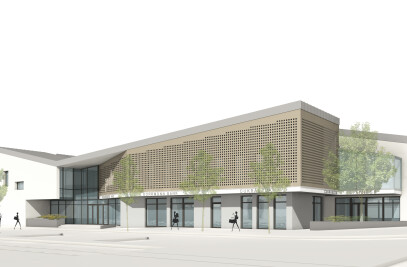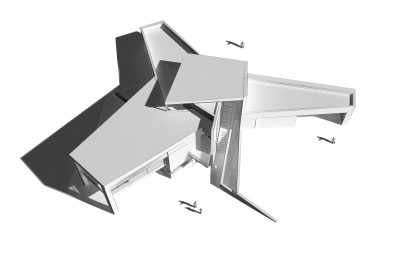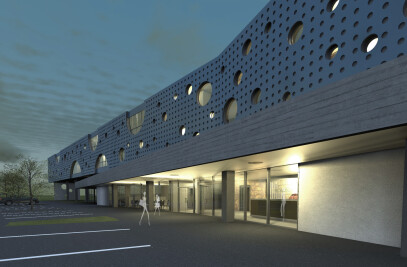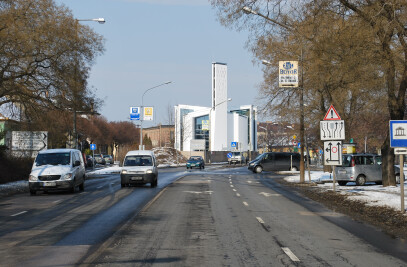Our customer wanted to build a one-storey family house with attic on a currently built-up corner lot in Dunakeszi, a suburban residential area situated on the bank of the Danube. At the time of design, the lot was already built-up with a high pitched roof brick building and a wooden frame outbuilding on it. These buildings were demolished. We wanted to reuse most of the dismantled construction materials, which was partly successful with the large solid bricks and the grooved roofing tiles.
The planned building was constructed in place of the existing brick building, which was to be demolished due to its ruinous state. Apart from a hall, the ground floor design included a group of rooms consisting of living room, kitchen, and dining room as well as a toilet and a vented pantry. On the ground floor, the living room should be oriented west with a panoramic view to the Danube and should be adjacent to a sheltered terrace. In the attic, two nurseries, a parental sleeping room, and the corresponding wet rooms should be constructed. Nurseries should be oriented east, whereas the parental sleeping room should be oriented towards the Danube.
The building does not cut the narrow lot in half. We are able to make optimum use of solar exposure even while keeping the existing trees. The building is closed towards the northern side garden. The mass formulation of the building follows a simple, formal way in the spirit of contemporary architecture and widely fits into its environment both formally and in the use of materials. The building, which is otherwise a structure enclosed by a white plastered frame, has a pitched roof, and its short-side facades are covered with the impregnated bricks of the demolished building. The northern facade of the building is closed, whereas the western facade with its large and sheltered terrace is widely opened towards the panoramic view of the Danube and the garden. The entrance of the building is situated on the south-east side. The floors of the building are connected by single flight, comfortable, reinforced concrete stairs, which appreciably divide the living room-kitchen space on the ground floor, while allowing adequate see-throughs. Apart from the simple, archetypical mass formulation, our aim was to use materials in an adequate and harmonious way, keep most of the existing vegetation, and create exciting spaces, lighting, and see-throughs. Natural light is brought into the house via the curtain wall-like windows continuing on the roof and the Velux sun tunnels running from the roof to the staircase.
Ákos Boczkó
