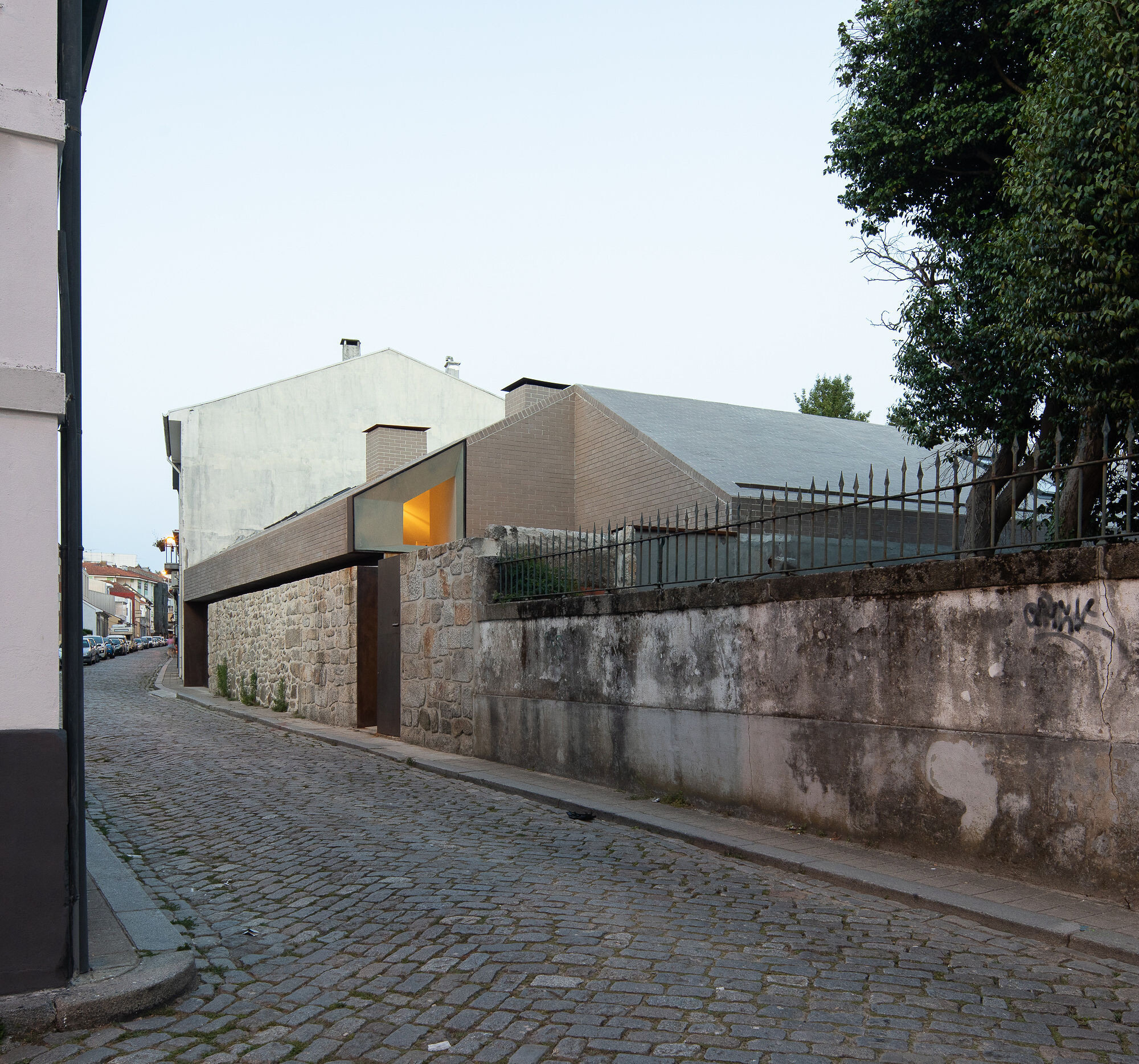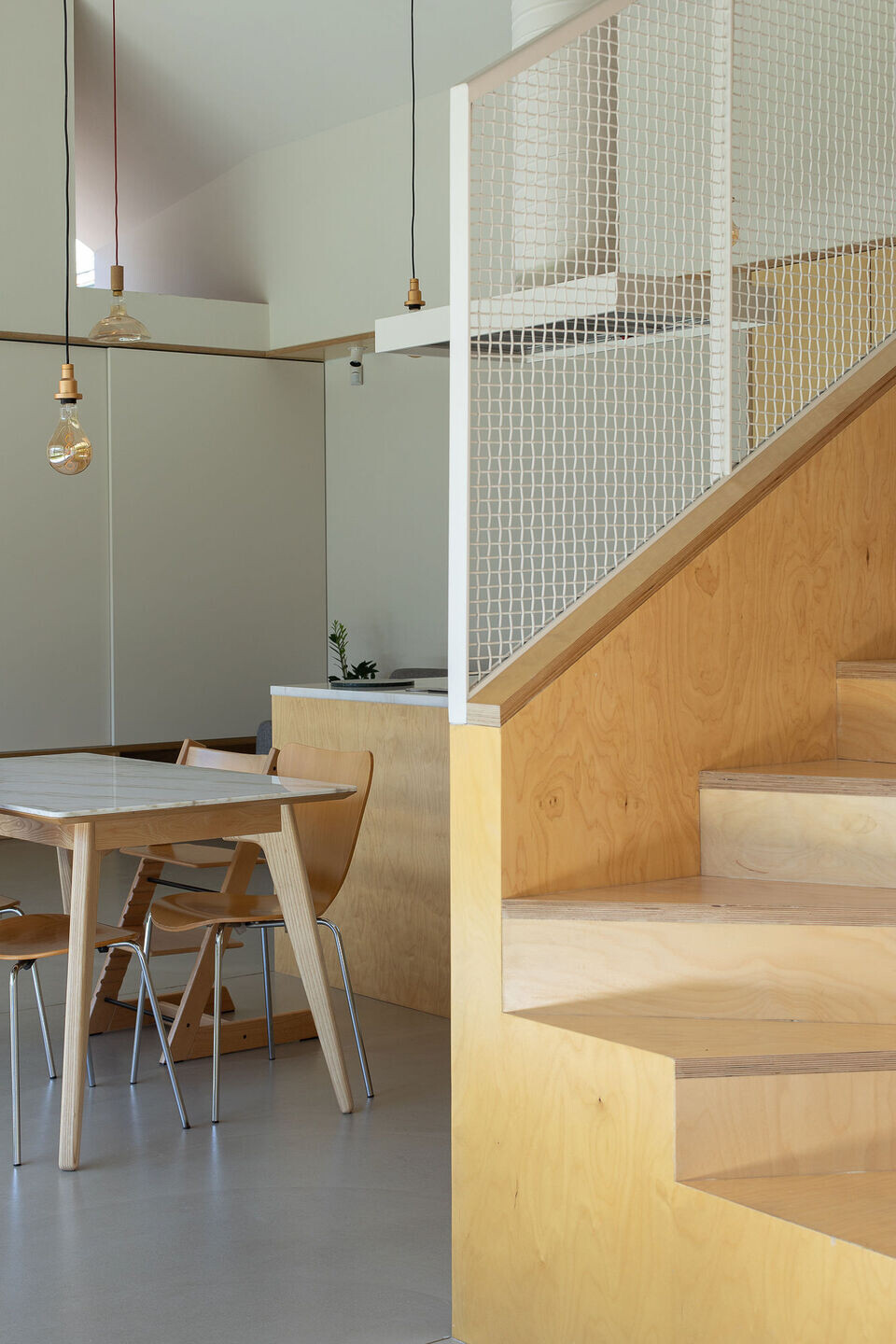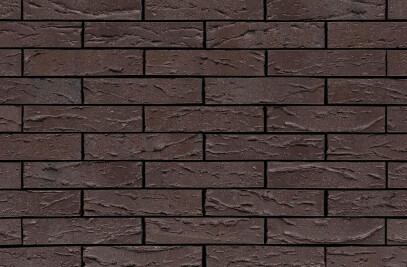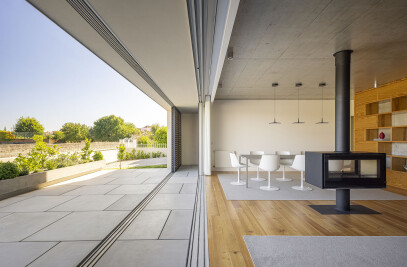The house in Rua Direita de Francos responds to a family´s request for the design of a one level home in a 341m2 plot in the center of Porto.
The proposal changed the orientation of the existing house, turning the new spaces towards an interior garden. The garden is framed by the “L” shaped configuration, with the bedrooms facing East, and the Living spaces facing South. The single floor arrangement with a gable roof, allowed opportunities to explore flexible areas as mezzanines, attached to the main rooms, but at a higher level. These can be used to study or play. The relationships between spaces, sizes and dimensions were co-designed in conversation with the family.

The project seeks to complete the existing old walls facing the street, overlapping a single new volume. The overlay highlights the different interventions through a constant height distinction. The brick cladding explores this idea by the pattern variation on the surfaces. This theme was also used for the interior spaces as a separation between the main rooms and the secondary mezzanine levels.

The light openings were designed taking into account the type of space and its orientation. All spaces in the house have natural light: the bathrooms and circulation areas are lit by light tunnels or skylights that serve more than one space; the social spaces are lit by windows and a second light inlet to the west. The light is an unexpected play to the rooms with variations throughout the day.
Team:
Architecture: WeStudio + MADE – Nadia Santos, João Francisco Sousa & José Mendanha
Engineer: VM Projectos
Constructor: Pacato Elogio Construções, Lda, Carlos Sousa






Material Used:
1. Facade cladding: Ceramic brick cladding, ventilated façade (cerâmica do Vale da Gândara)
2. Flooring: Resin floor (weber floor)
3. Doors: Birch Plywood and lacquered timber
4. Windows: Grupo Sosoares: Sistema FC&Sistema OS
5. Roofing: Concrete pitched slab, inverted roof, brick covering (cerâmica do Vale da Gândara)
6. Interior furniture: Designed by the architects (beds, dining table & desks)
7. Energetic concept: Wood burning stove, heat pump, hydraulic underfloor heating
8. Construction method: Concrete frame and masonry wall, brick cladding





















































