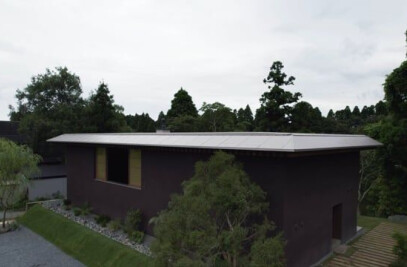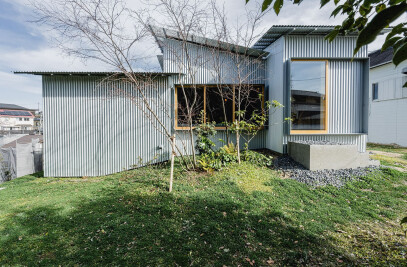House in Fukuyama is standing at rising of a brae where it has a panoramic view of Fukuyama city. The client wanted their house to open to the great view of the city, and on the same time, to close from surroundings for privacy. For the two opposite requests, we designed the house considering a form of the site and its material use. Because the site was placed at lower level of a street, all rooms were put at the level to block neighbors eyes, and at the opposite side, it is fully open to the Fukuyama city. At the open side, living room and dining room is placed, and they have same finishes as exterior walls. For rooms that are for private like a bathroom, they have more clean and smooth finishes. Because of the differences of the site uses and material finishes, there are more varieties of atmosphere inside. Moreover, through the same finish walls with outside, trees in a mountain and a courtyard are reflected to the inside. The shadows of the trees connect inside and outside more closely and open as if the interior is a part of the hill. We hope the house is creating space that has well harmonize between privacy and open in reconsidering the condition of the site and the meaning of material of architecture.
Project Spotlight
Product Spotlight
News

SPPARC completes restoration of former Victorian-era Army & Navy Cooperative Society warehouse
In the heart of Westminster, London, the London-based architectural studio SPPARC has restored and r... More

Green patination on Kyoto coffee stand is brought about using soy sauce and chemicals
Ryohei Tanaka of Japanese architectural firm G Architects Studio designed a bijou coffee stand in Ky... More

New building in Montreal by MU Architecture tells a tale of two facades
In Montreal, Quebec, Le Petit Laurent is a newly constructed residential and commercial building tha... More

RAMSA completes Georgetown University's McCourt School of Policy, featuring unique installations by Maya Lin
Located on Georgetown University's downtown Capital Campus, the McCourt School of Policy by Robert A... More

MVRDV-designed clubhouse in shipping container supports refugees through the power of sport
MVRDV has designed a modular and multi-functional sports club in a shipping container for Amsterdam-... More

Archello Awards 2025 expands with 'Unbuilt' project awards categories
Archello is excited to introduce a new set of twelve 'Unbuilt' project awards for the Archello Award... More

Kinderspital Zürich by Herzog & de Meuron emphasizes role played by architecture in the healing process
The newly completed Universtäts - Kinderspital Zürich (University Children’s Hospita... More

Fonseka Studio crafts warm and uplifting medical clinic space in Cambridge, Ontario
In Cambridge, Ontario, the Galt Health family medical clinic seeks to reimagine the healthcare exper... More

























