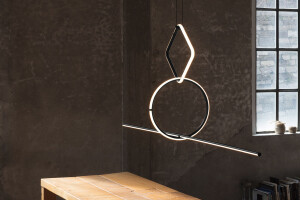One of Japanese publisher, Kadokowa, opened a new office. The location is Higashi Tokorozawa, a city 45km from central Tokyo, and the space is named Kadokawa Tokorozawa Campus. It has a novel plan never before seen in Japan suited to present conditions of drastic change. The campus uses innovative spatial designs to provide radical solutions to our evolving work environment.
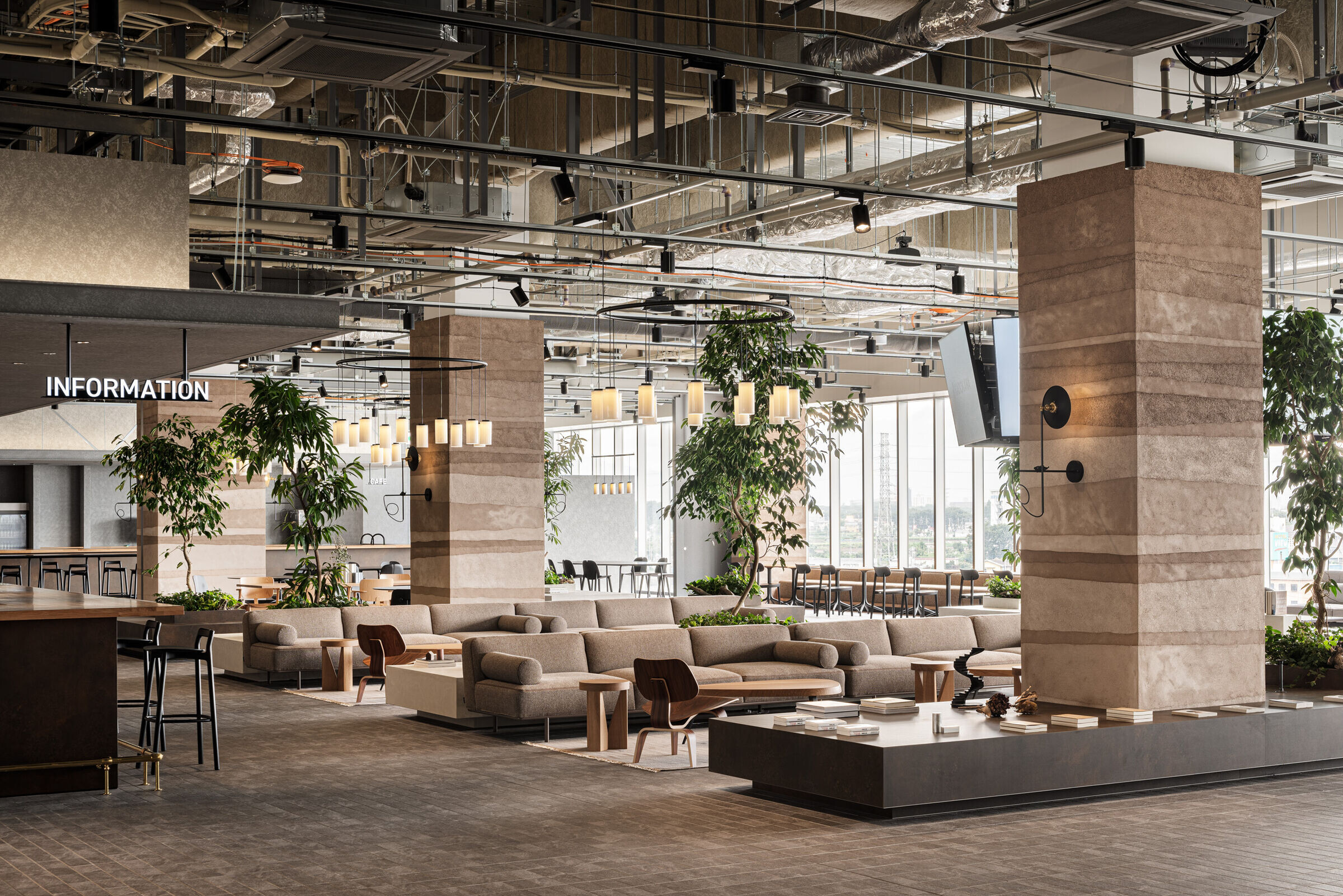
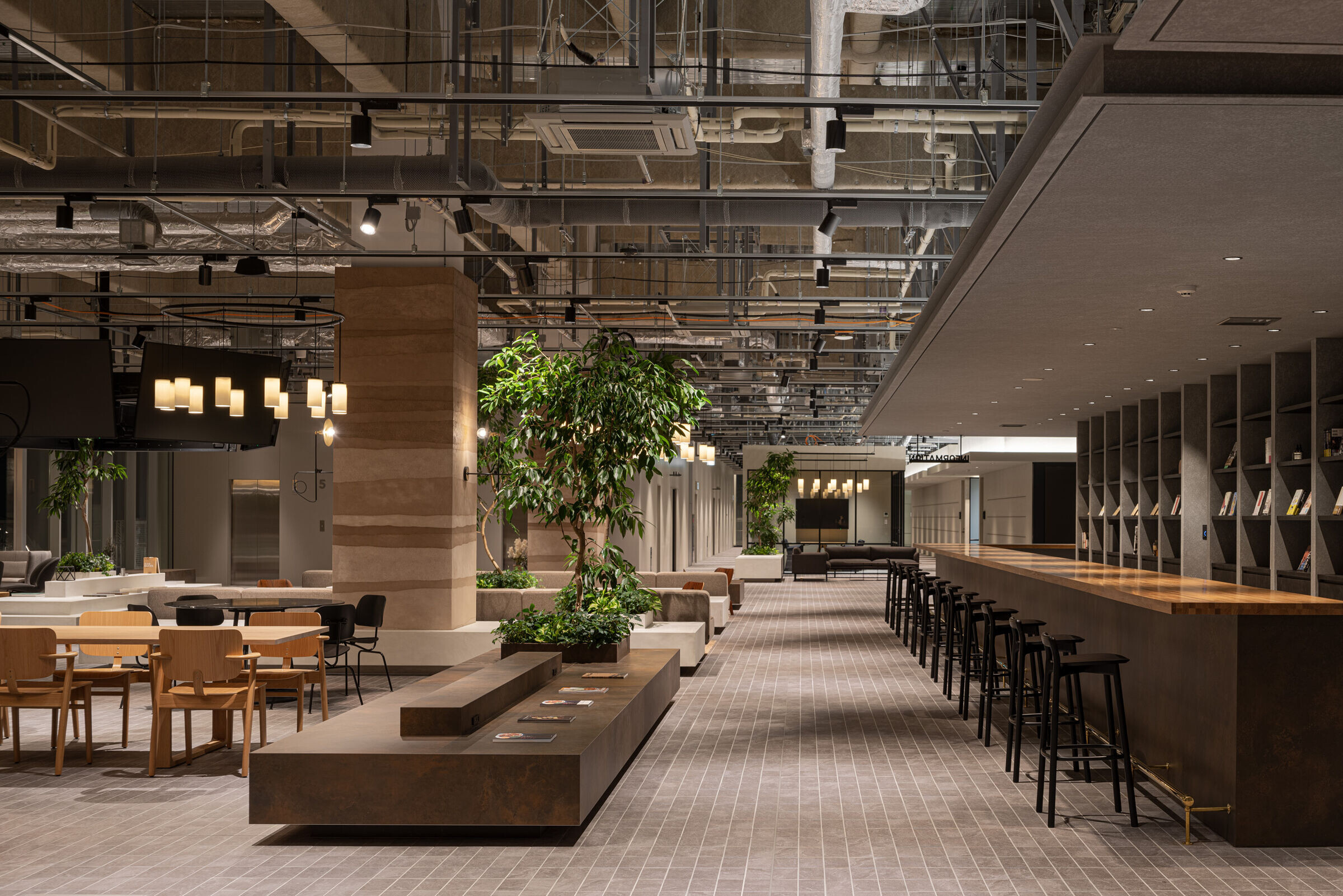
The design brief was handed to Flooat Inc, which came up with the idea of ‘fluctuated landscape’. Taking the entire 9000㎡ floorspace as one continuum - a single area without walls or divisions - they introduced randomly varied ceiling heights with occasionally exposed structural elements. This generated a vertically-oriented variety. Some of the lower ceilinged areas are defined as ‘intensification zones’, for concentrated and individual work, while others with higher ceilings are named ‘relaxation zones’ and where creative inter-communication is encouraged. The complete Campus brings together the atmospheres of these diverse and differentiated zones, so as to build a totalised harmony.
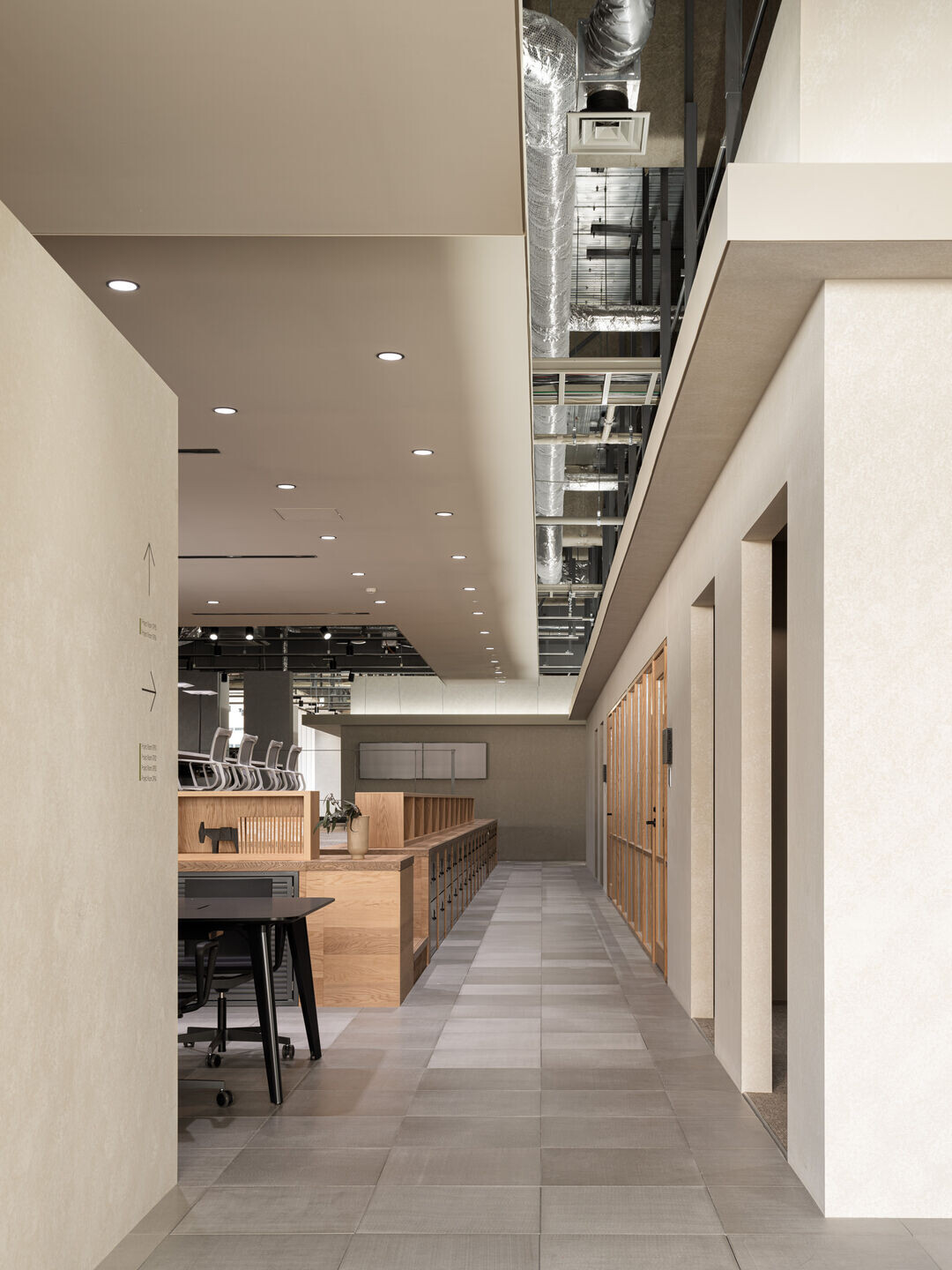
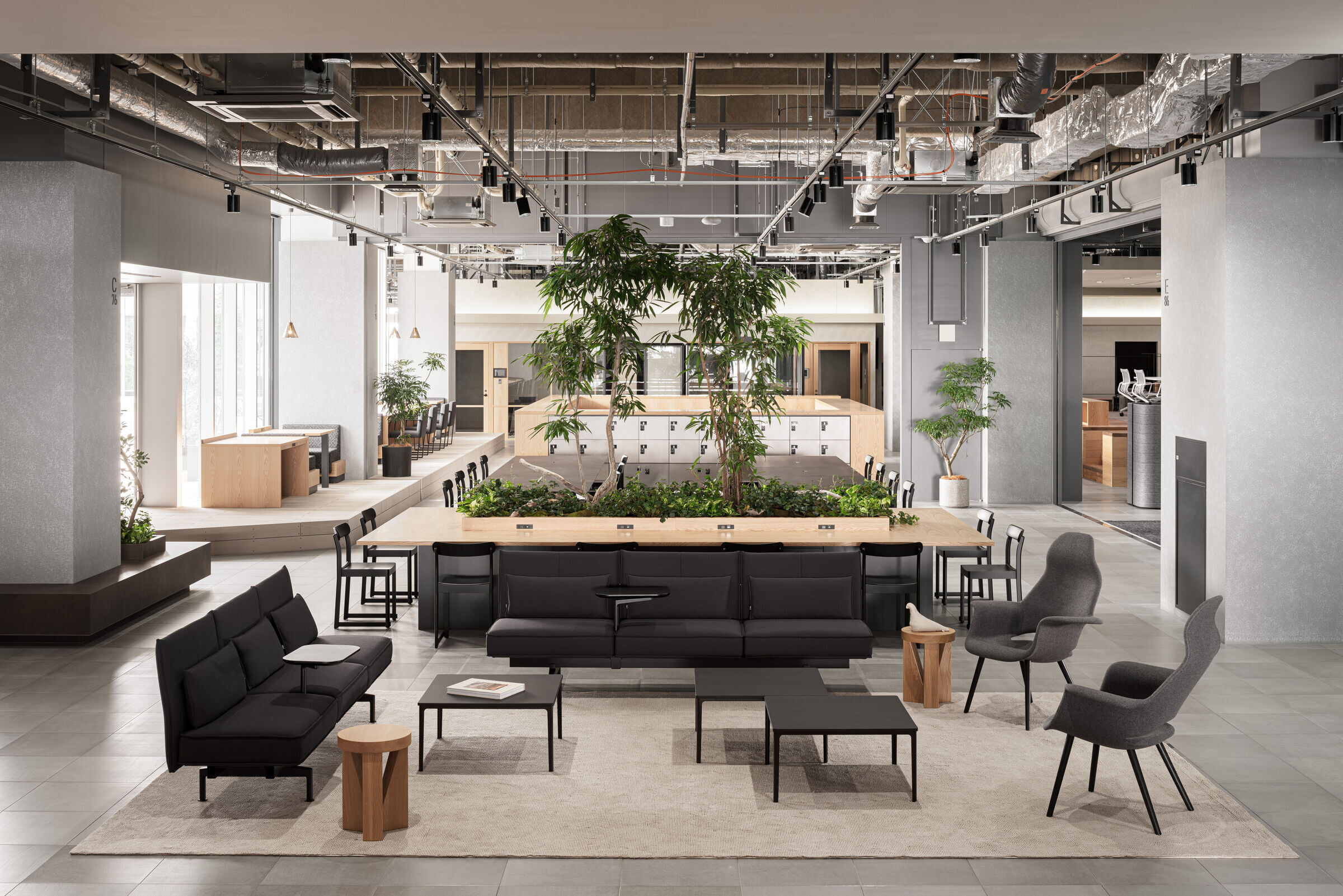
Flooat carefully selected materials and furnishings, and opted for uneven colour intensities. This allows the interior to change tone with the movement of light conditions throughout the day. While being in an office, employees sense the passage of time via real-time light effects, enhancing their sense of wellbeing.
A central ‘light court’ connects to a courtyard and roof terrace. This brings natural light inside, and functions as a place for employees to refresh. Events are also held here with invited guests and local residents. The overall effect is the complete removal of unsociable feelings associated with the modern office.
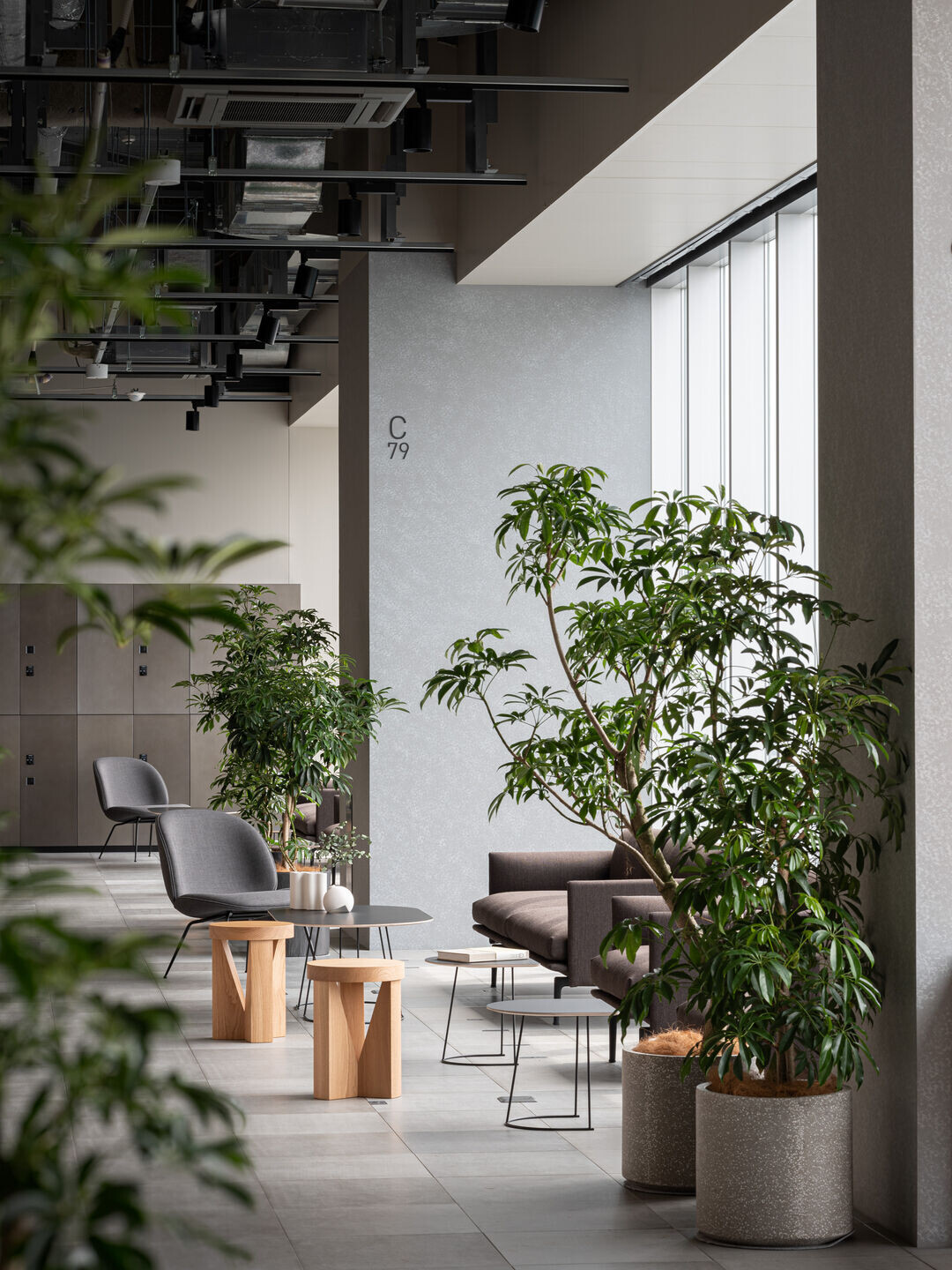
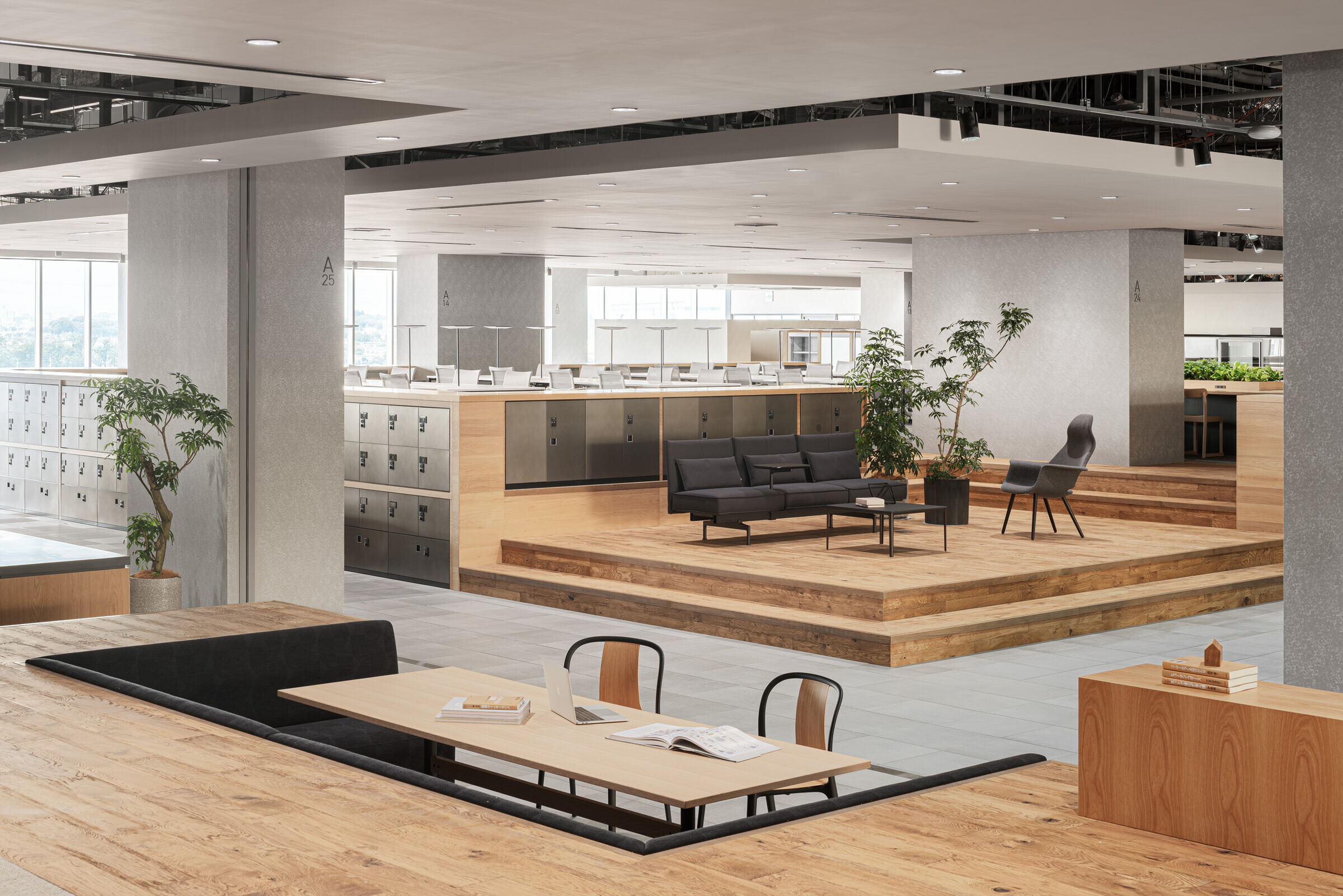
A ‘fluctuated landscape’ of seemingly random alterations within a continuous space is a metaphor for Kadokawa’s business model. The publishing giant is well established in a wide range of products, from literary works to comics, but it has recently expanded into film, animation and video games. Flooat designed to help employees follow their individual sensibilities within a collectivity of creative talent. This will grow business possibilities though fresh encounters and realizations.
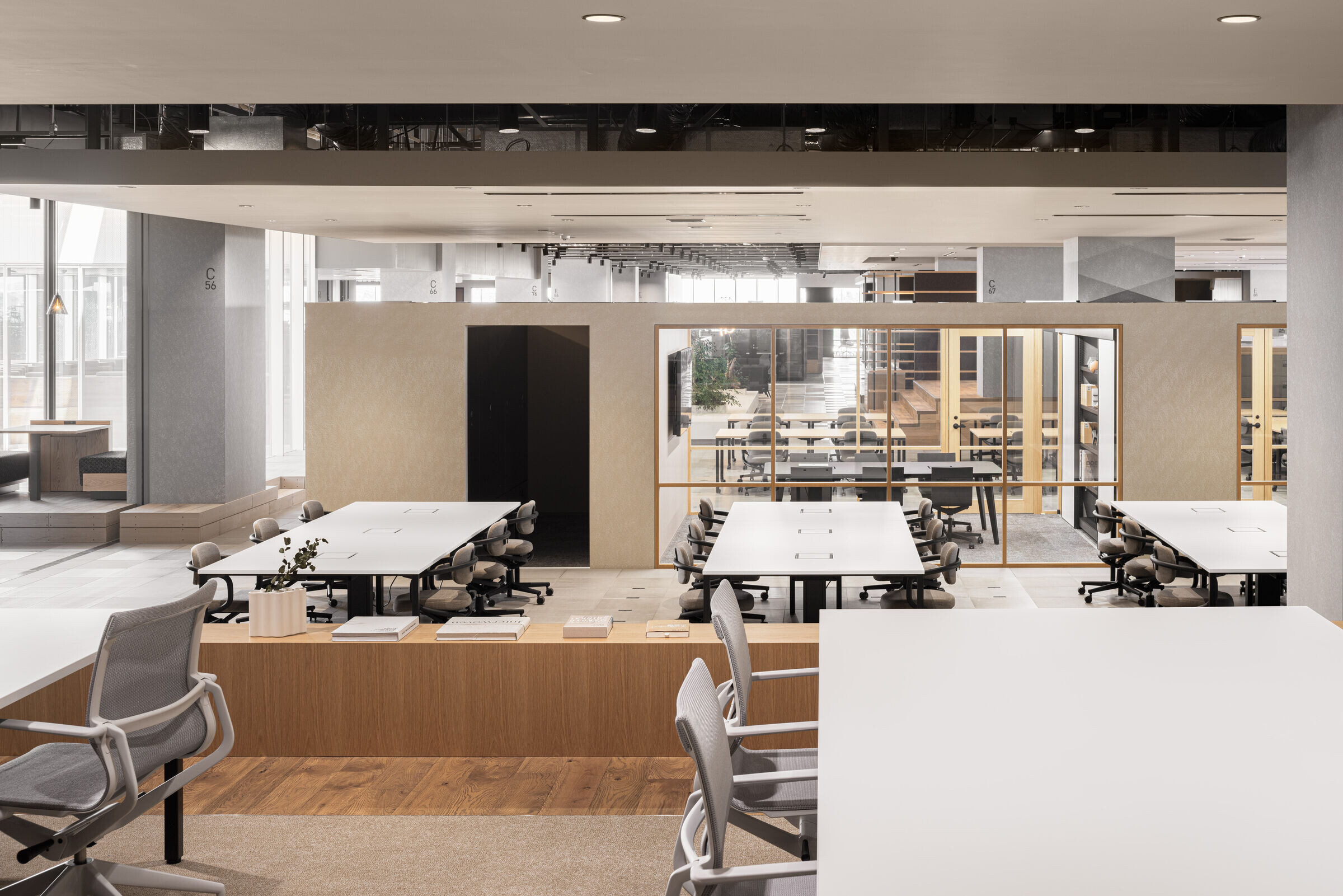
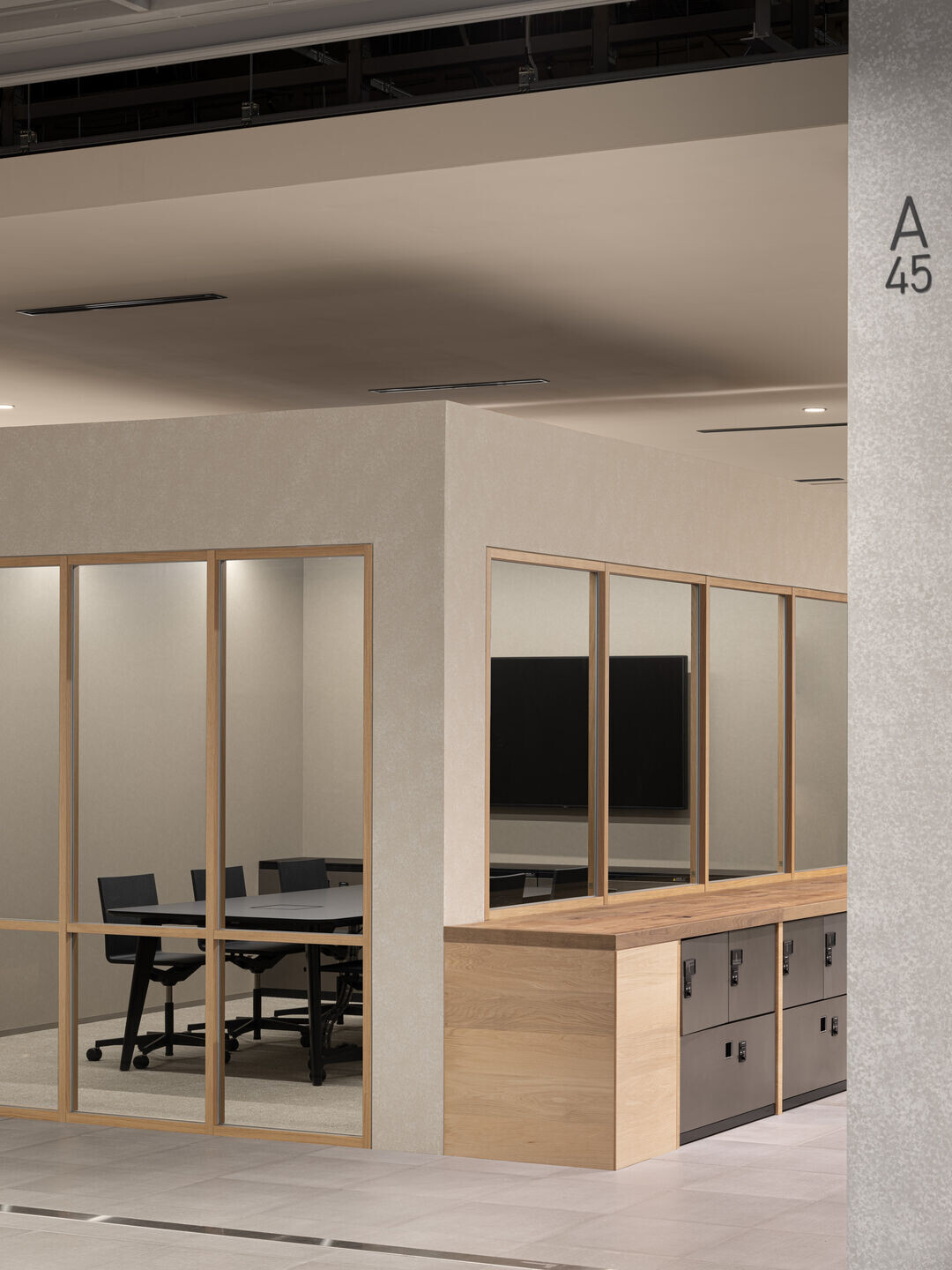
Team:
Design: FLOOAT & OKAMURA CORPORATION
Design Planning: SUPPOSE DESIGN OFFICE
Photographer: TOMOOKI KENGAKU
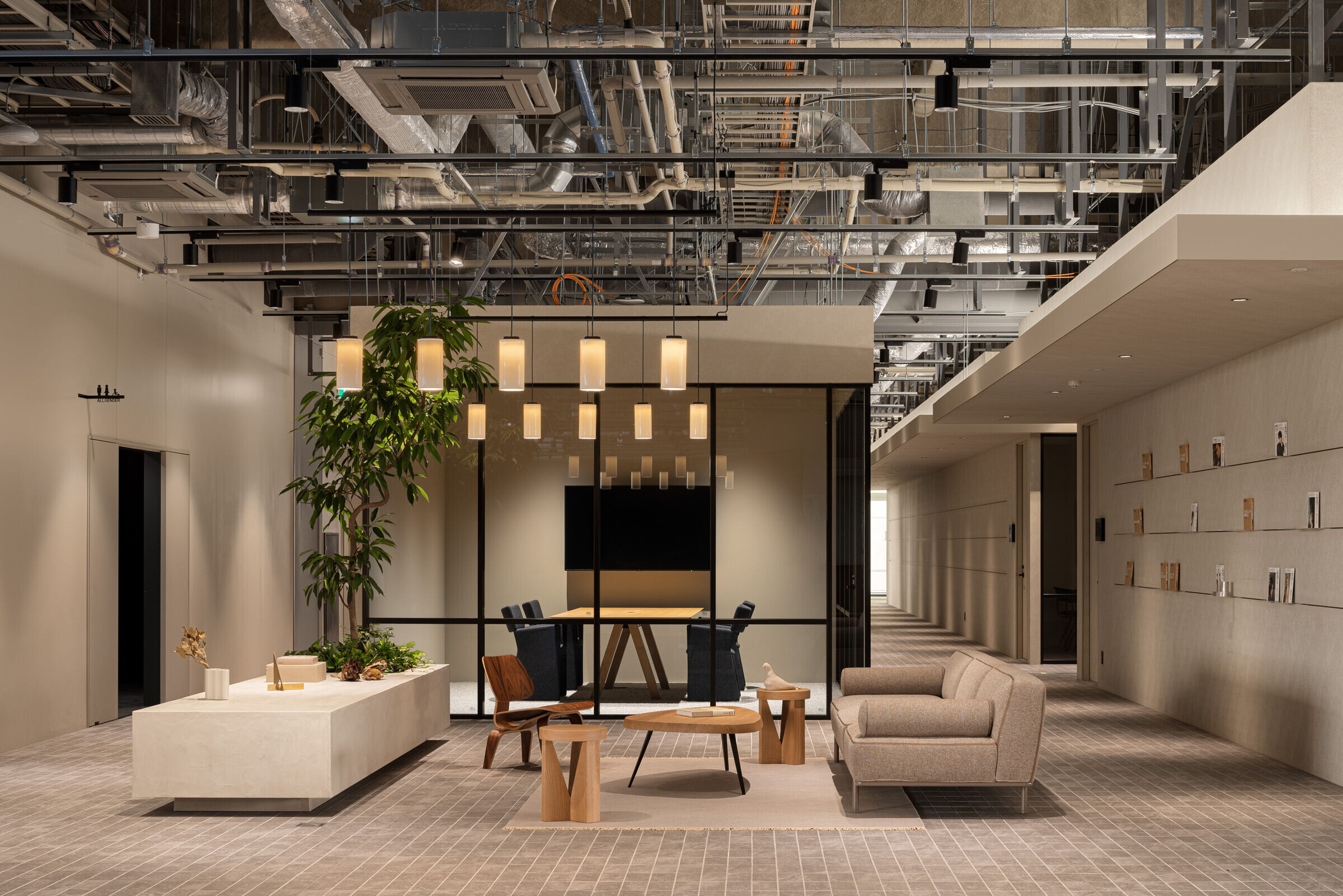
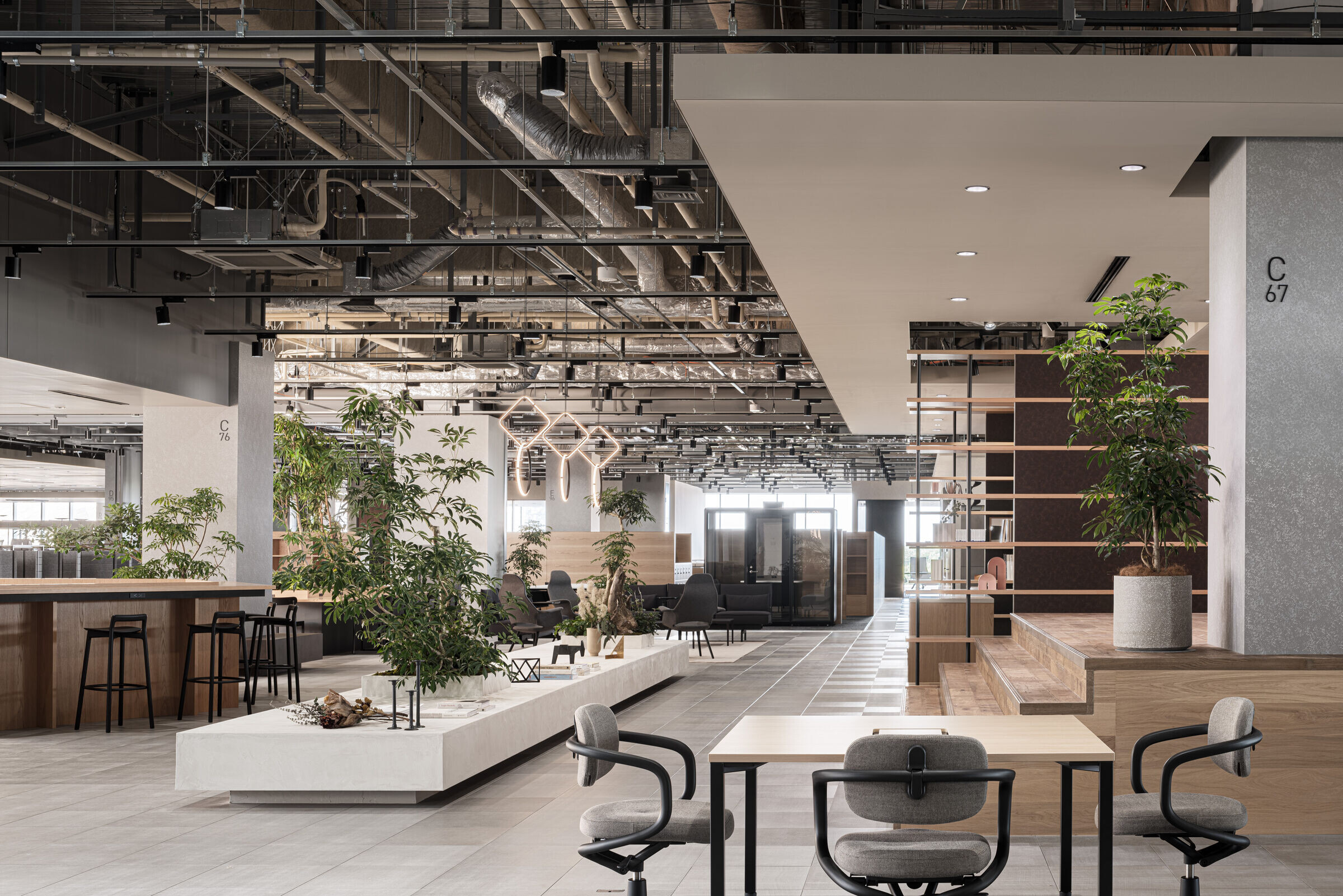
Materials Used:
Flooring: Honest and partners
Interior lighting: Pandant light, arrangements, FLOS
Interior lighting: Pandant light, cirio circlular, SANTA&COLE
Interior lighting: Wall light, wall lamp , WORKSTEAD
Carpet: SHAW
Interior furniture: Sofa, CAP MARTIN SUNSET, cappellini
Interior furniture: Sofa, Softwork, Vitra.
Interior furniture: Stool, Branca stool, mattiazzi
Interior furniture: Lounge chair, Beetle, GUBI
Interior furniture: Chair, Allstar, Vitra.
Interior furniture: Chair, physix, Vitra.
Wall: Plaster, Harada Sakan

