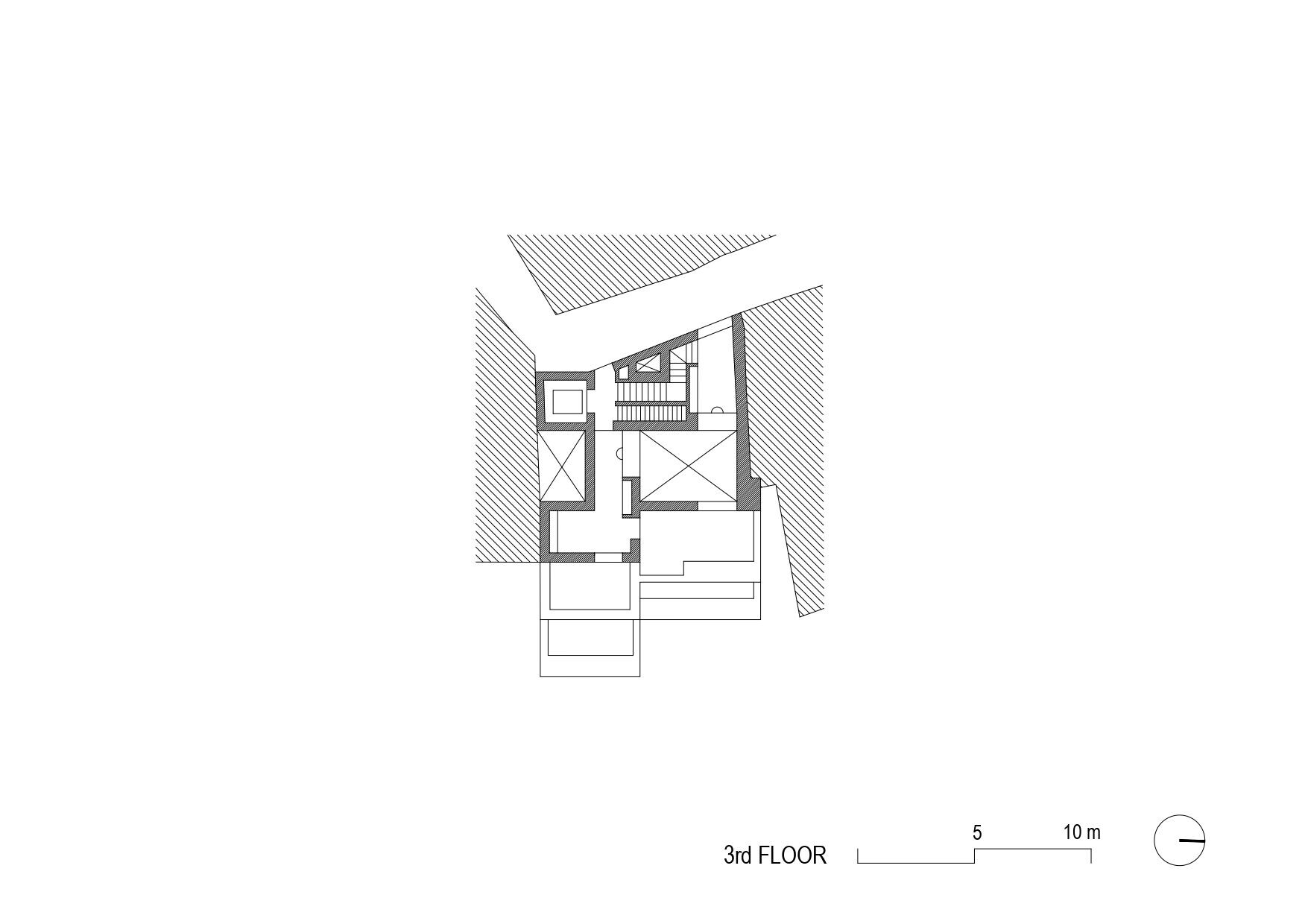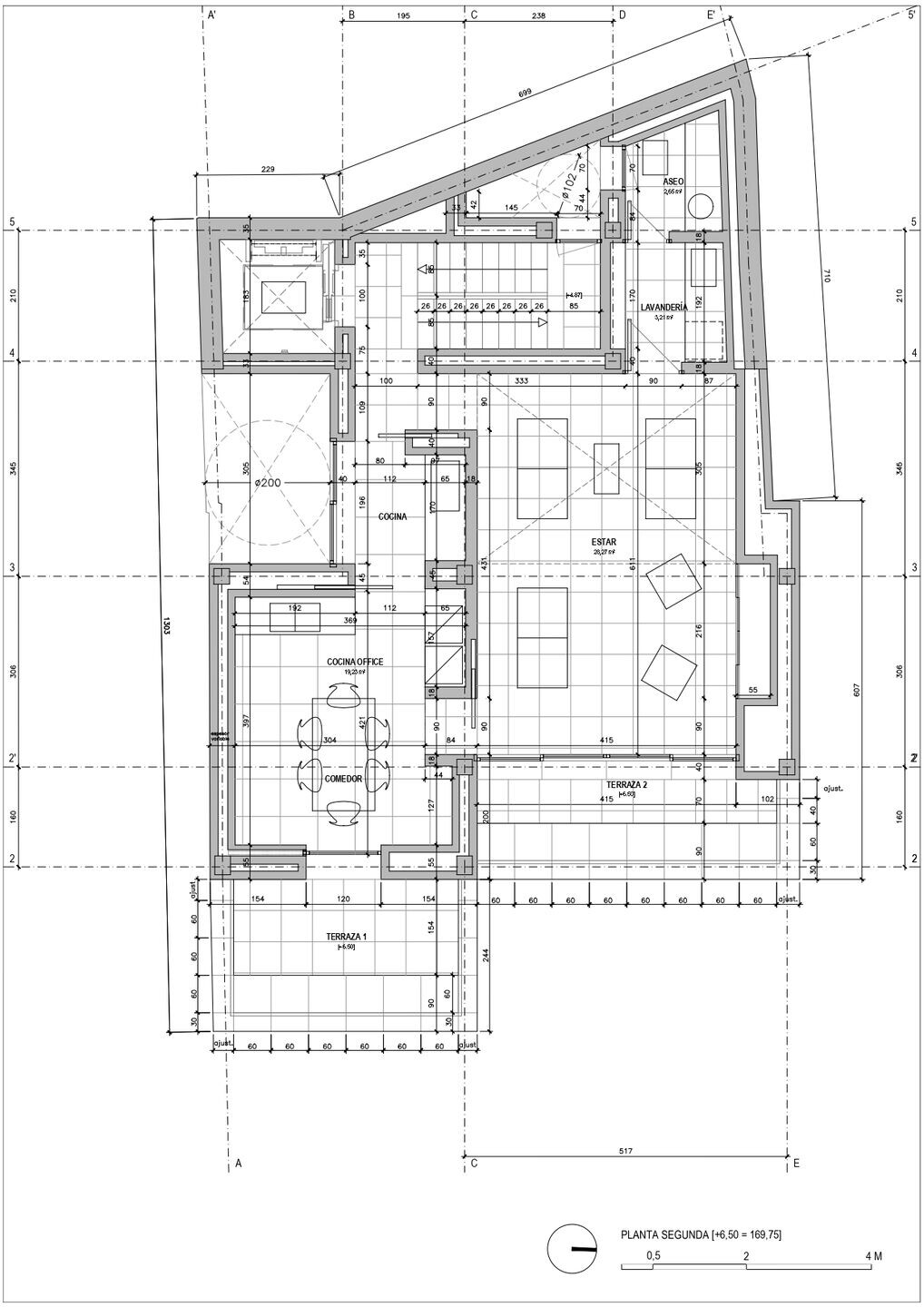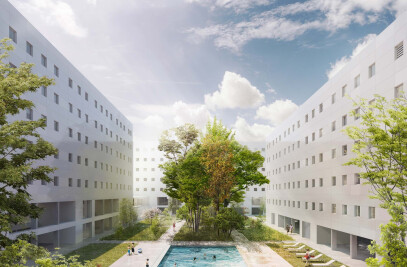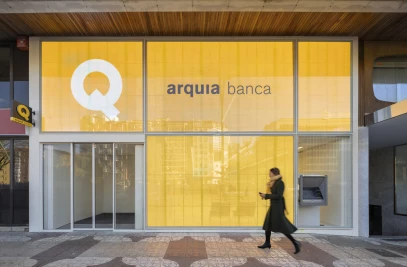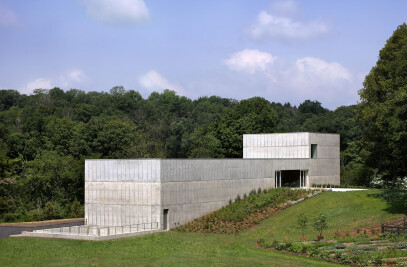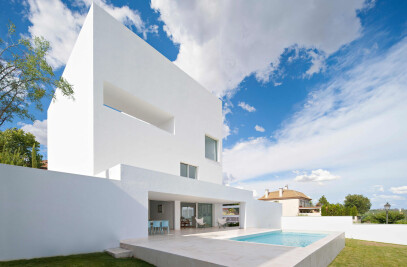After four long years of hard work we’ve finished building a house in Mojácar. And to celebrate the fact, Javier Callejas, our architect-cum-photographer, has produced a beautiful photographic report that captures the spirit of the place to perfection.
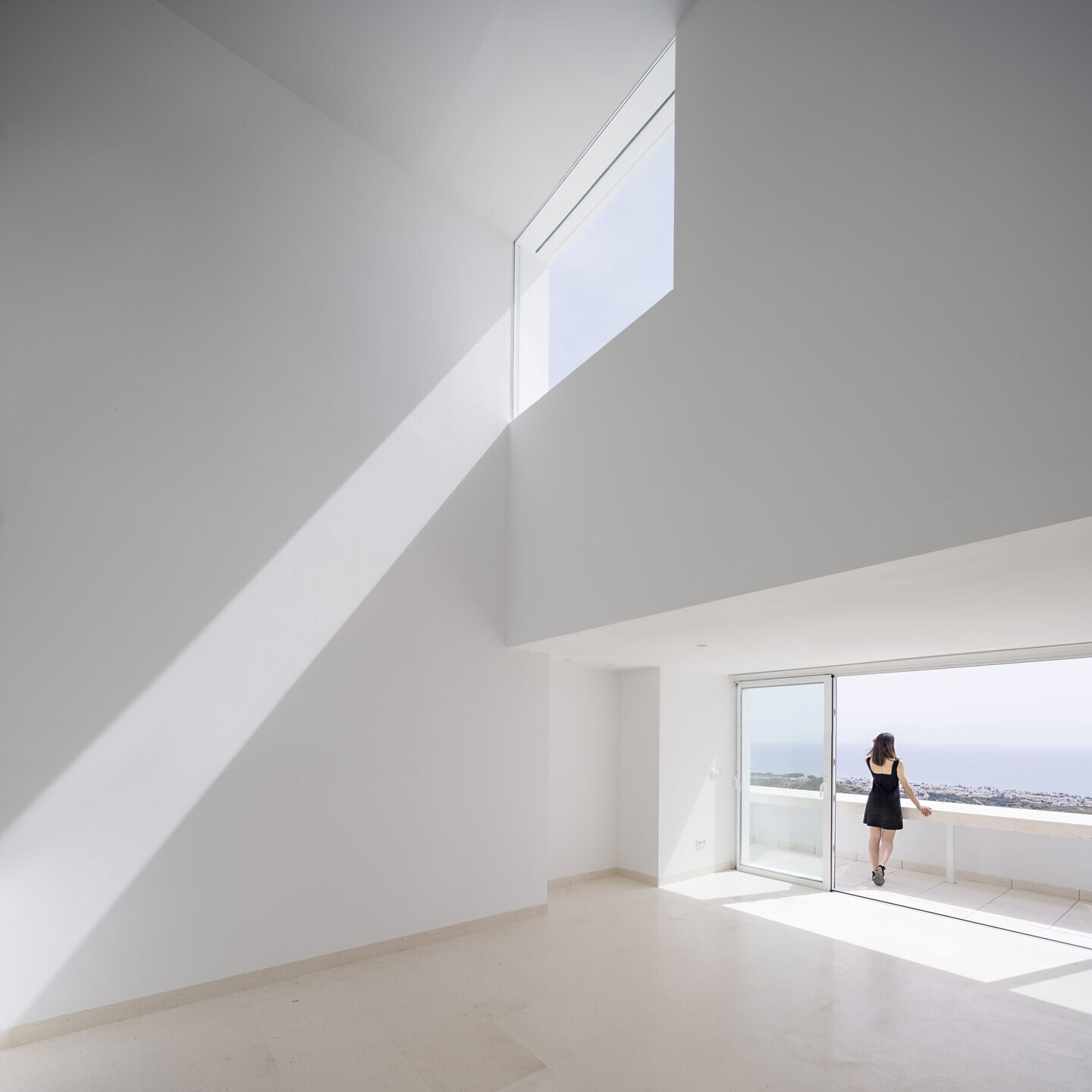
The house is intended to recreate the spirit that Roberto Puig originally proposed: a terraced Mediterranean village with a beautiful cascade of white volumes overlooking the sea. That is exactly what our house does.
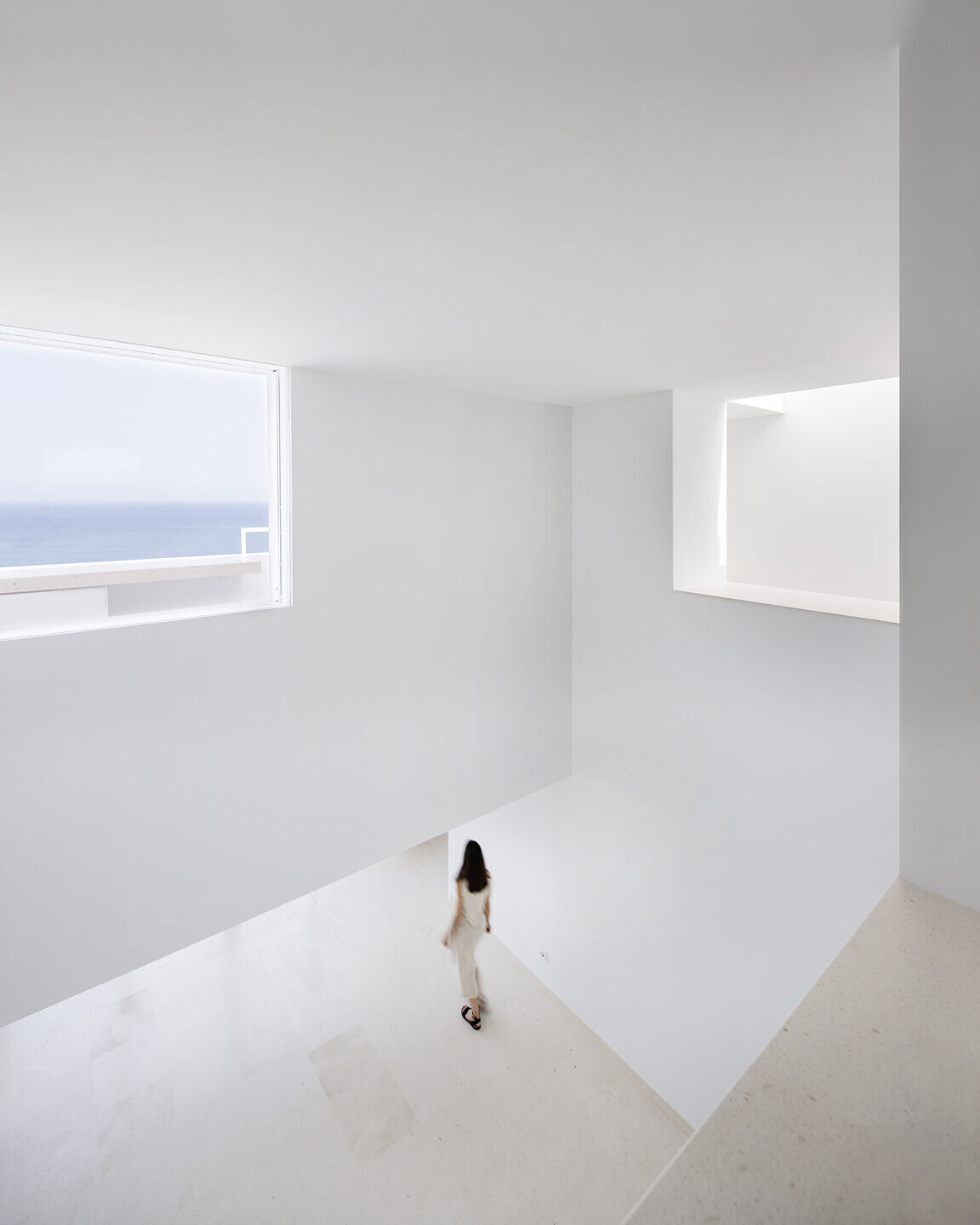
This particular site is steep, like all the others, sandwiched between two terraced buildings, like all the others. And it complies faithfully with existing regulations. Here once again, we are trying to build the loveliest house possible. Our building is also staggered over four levels between two streets, the one above and the one below. On the upper street although the regulations allow us to build two floors, we have built just one, so as not to block the view of the neighbor behind. On the street below, we have unified the two levels, applying overwhelming logic.
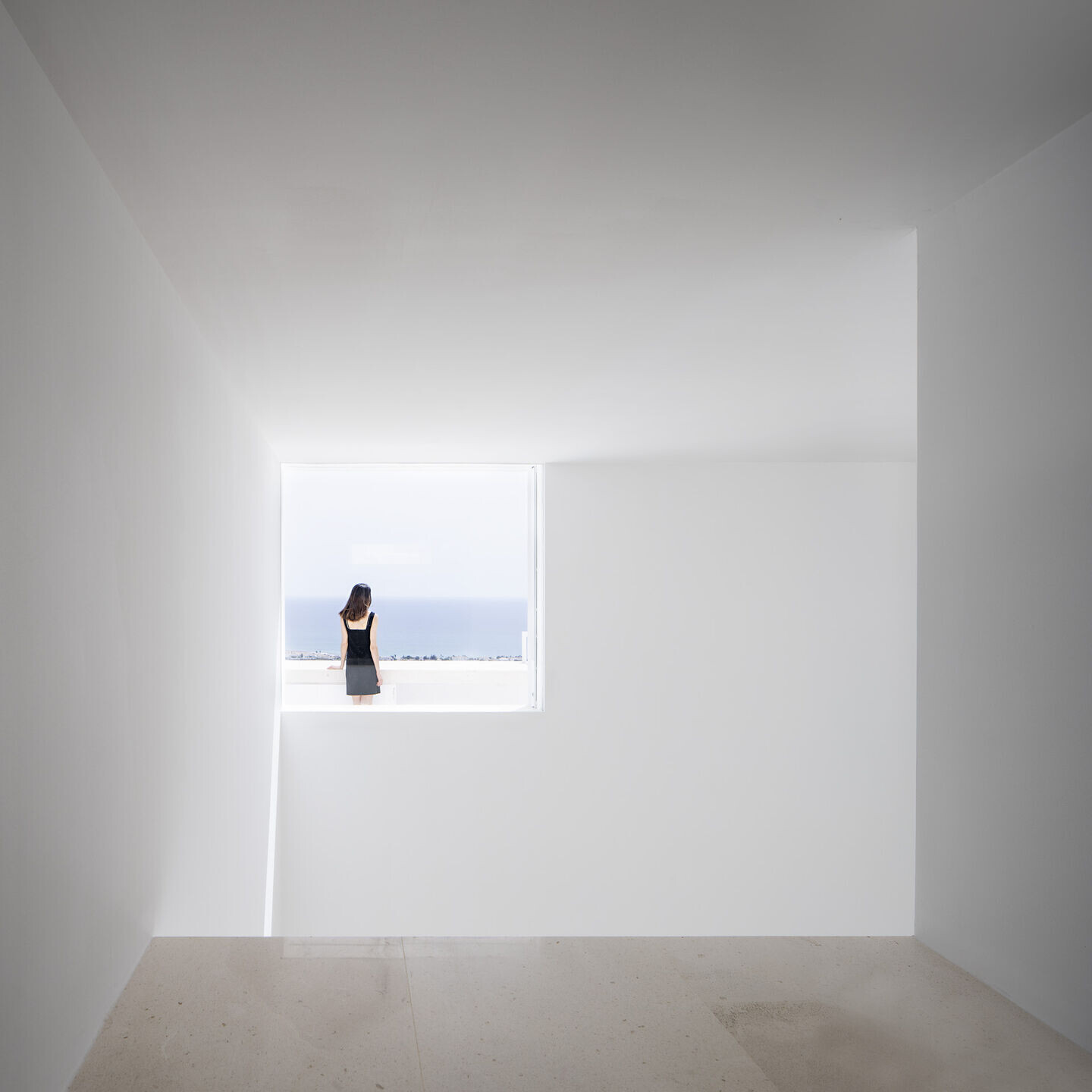
In our “cascade of volumes”, there are only two terrace platforms onto which the corresponding rooms of this house open. The terrace parapet walls are table high with a generous horizontal surface finished in sturdy white limestone. The entire structure is whitewashed and the floors of all the terraces finished with large, heavy-duty white limestone. From outside, from the sea, this brand new house is seen as just one more piece of the village.
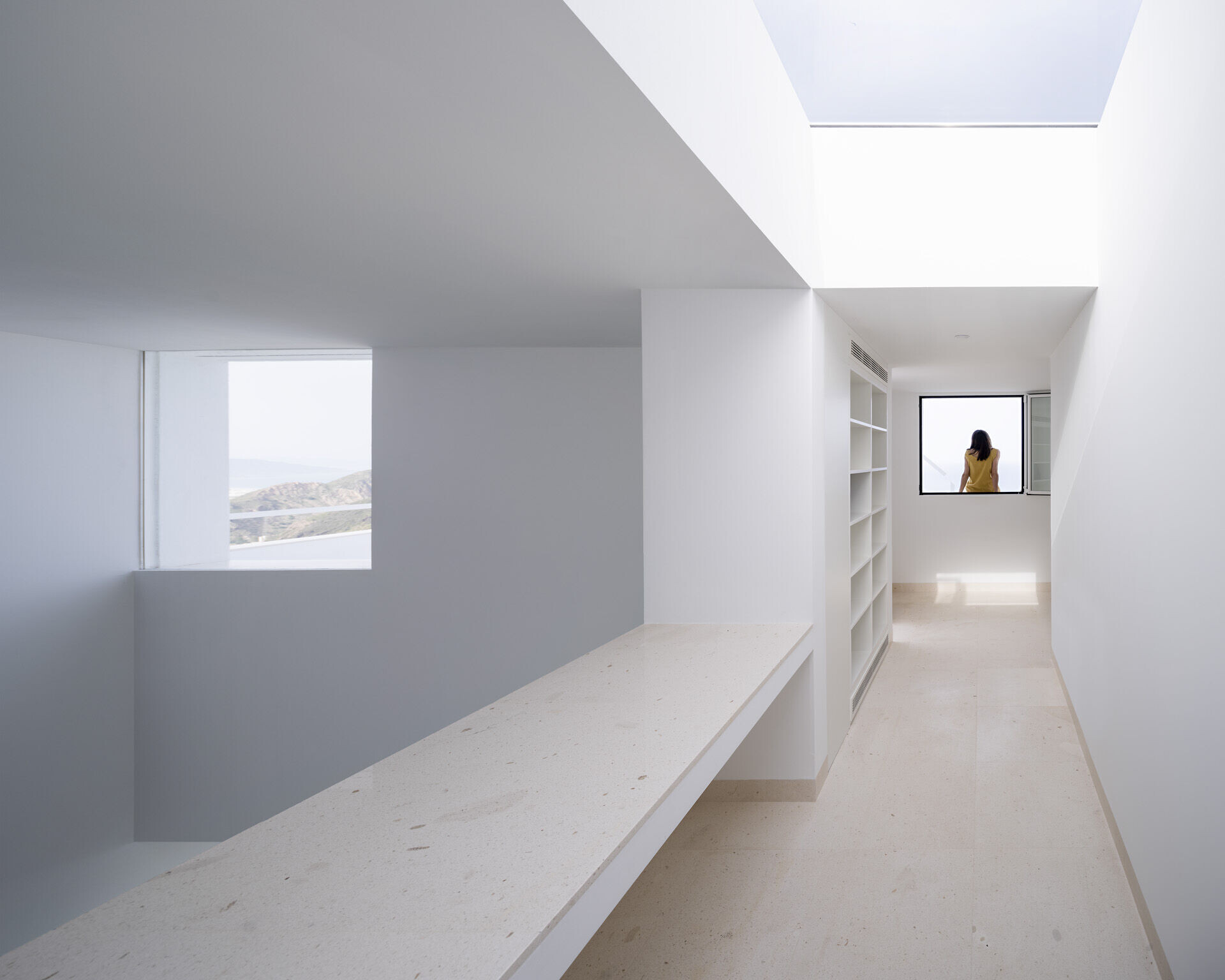
The dominant element of the interior is a well-proportioned double-height vertical space. In it we have created openings to capture and collect the penetrating sunlight in a marvellous symphony. Nothing more, nothing less.
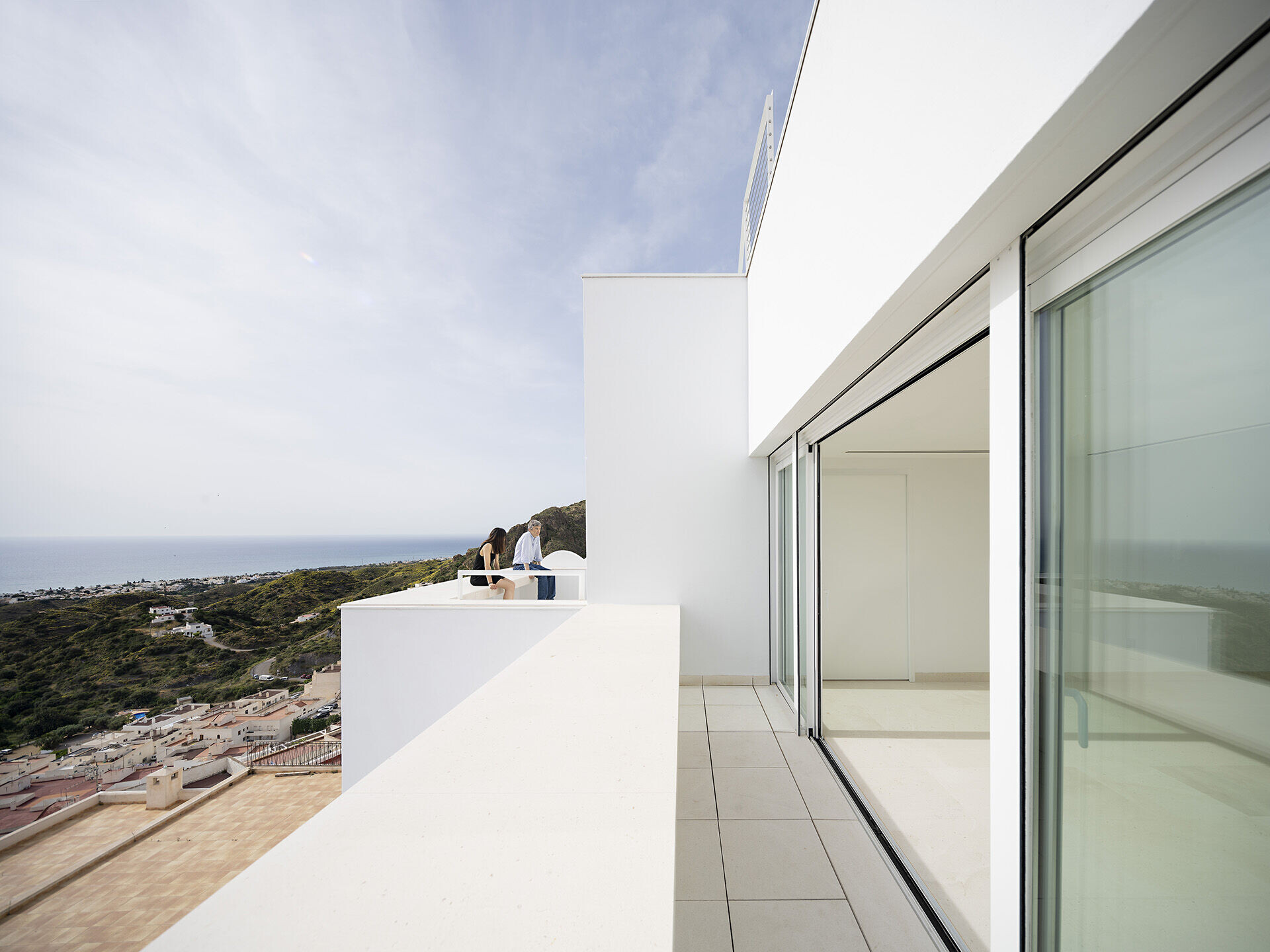
The work has been arduous and protracted and confirms the assertion that the greatest virtue an architect must have today is patience.

Team:
Architects: Alberto Campo Baeza & Modesto Sánchez Morales
Client: José Luís González Martínez
Collaborators Architects: Alejandro Cervilla García, Ignacio Aguirre López, Tommaso Campiotti, Alfonso Guajardo-Fajardo Cruz, María Pérez de Camino Díez, Sara Fernández de Trucios, Joan Suñé, David Vera García
Structure: Andrés Rubio Morán
Engineering: Francisco Armesto
Quantity surveyor: José Manuel Lobo Rull
Quality control: WHS S.L., ICOM, Evintes
Construction Company: Grupo Albaida (Manuela García, jefa de obra)
Photographer: Javier Callejas
