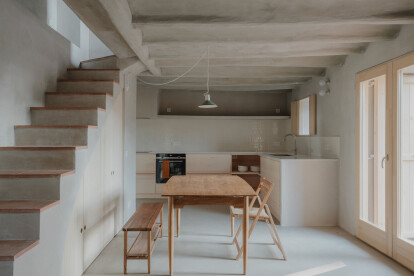House in the Woods
Rehabilitation of a rural dwelling and its surroundings, as an occasional residence, understood as a refuge integrated into the forest.

The preexisting dwelling is located within a set of disused stone walls, where a Mediterranean forest of pine and oak trees has grown over the years. The proposal seeks the restoration of the relationship between the original construction and this characteristic generic landscape, so typical of the region, deeply rooted on the cultural knowledge.

The building has a rectangular floor plan and two stories, with a small, quite deteriorated shed attached to the rear facade, intended for agricultural use.
On the ground floor, the construction is made of stone masonry and a unidirectional floor with wooden beams and ceramic vaults, while on the upper floor, the structure consists of ceramic walls and pilasters, serving as support for a gabled roof made of wooden beams and ceramic tiles.

Concentric Strategy
The project is conceived as a concentric intervention that follows and enhances this structure of walls. On the one hand, the functional program is attached to these walls, occupying the perimeter, and forming a ring around a central space. This equipped perimeter incorporates part of the domestic program (kitchen, sofa, wardrobe, stairs, etc.). On the other hand, a new layer reinforces thermal insulation by enveloping the building, exaggerating the depth of the original walls, and ensuring high thermal inertia. The original openings, carefully arranged in relation to the surroundings, are kept and transformed into views that frame both the immediate landscape (the forest, the orchard, etc.) and the distant one. The increased depth of the walls allows these openings to become spaces, serving as an entrance threshold, habitable niches from the inside, or the necessary area for external shutters to be recessed into the wall.

The upper floor maintains the original layout, in which three spaces of similar proportions are aligned with two doors. The central space, with a singular height in comparison to other buildings with similar characteristics, provides access to two rooms, one at each end. Only the essential elements for inhabiting these spaces are constructed, such as a platform for a bed and a bench under the windows, embedded within the original pilasters.
From Inside to Outside
In this rational approach, the deteriorated shed is reinvented and transformed into a colourful and open bathroom. A large window fills the space with light, colours, and reflections, transforming a space that is typically seen as introverted into an open space that takes advantage of the privacy that the generic forest landscape provides.
The project's philosophy extends to the exterior, where a series of minimal interventions aim to ensure the integration of the building with the environment. Existing terraces are consolidated, old stone walls are restored, and new ones are built. A pergola is constructed on the main facade to bring back a previously existing grapevine. The old watering trough is turned into a planter, and slopes are consolidated with native vegetation.

The Colour of the Forest
The material palette reflects the tones of the forest environment, such as the grey of the slate substrate and the green of the foliage, as well as ceramics for outdoor paving. The relationship with the environment is emphasized using natural materials and finishes, both for wood and the clay interior coating, taking advantage of their hygrothermal and acoustic properties.
Conscious Living
This is an intervention that celebrates the potential of generic traditional rural architecture, often abandoned, forgotten beneath layers of thick forest. Through minimal interventions and the construction of the necessary infrastructure for basic needs, it seeks to establish a much more sustainable relationship with the territory.


















































