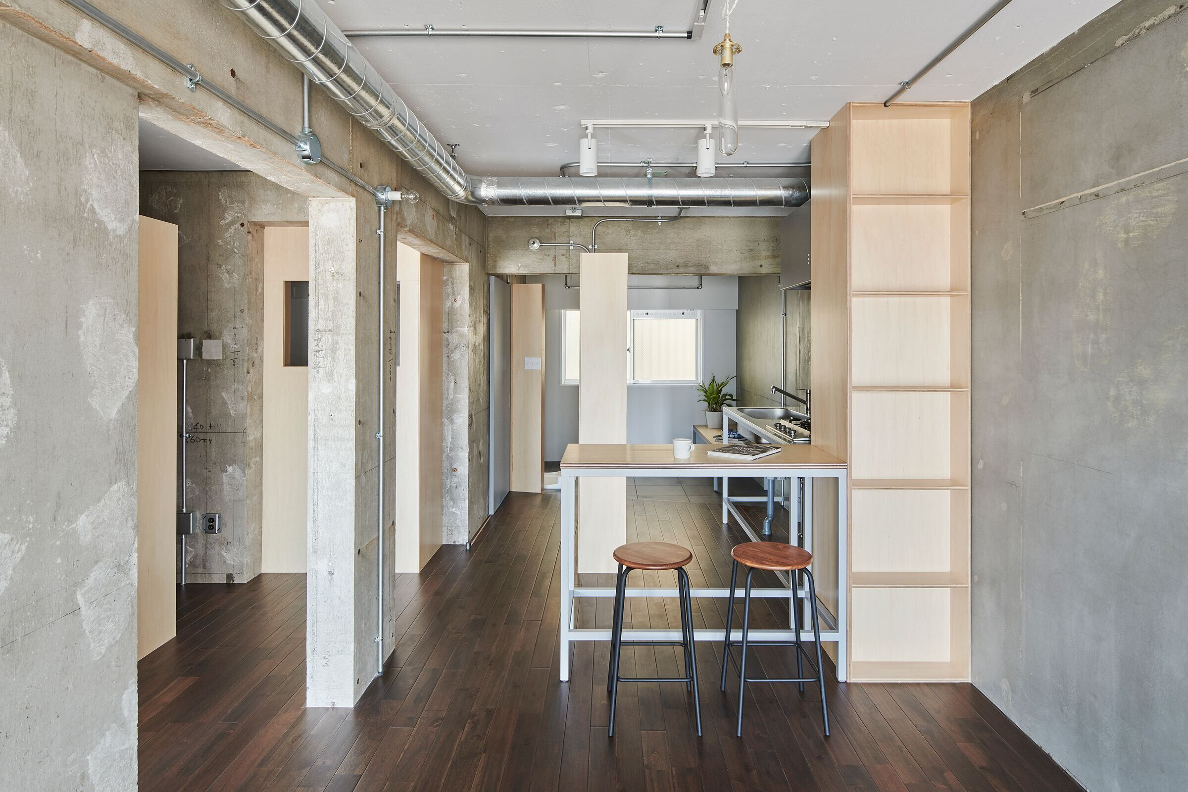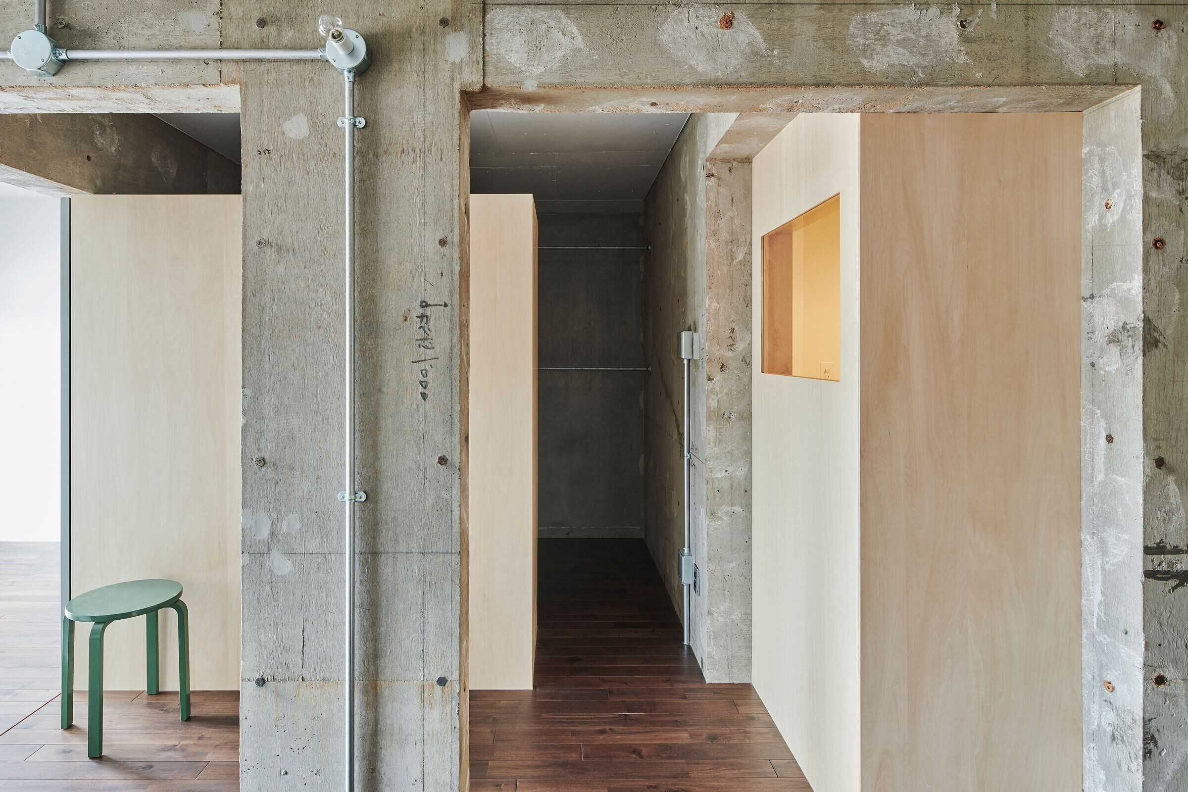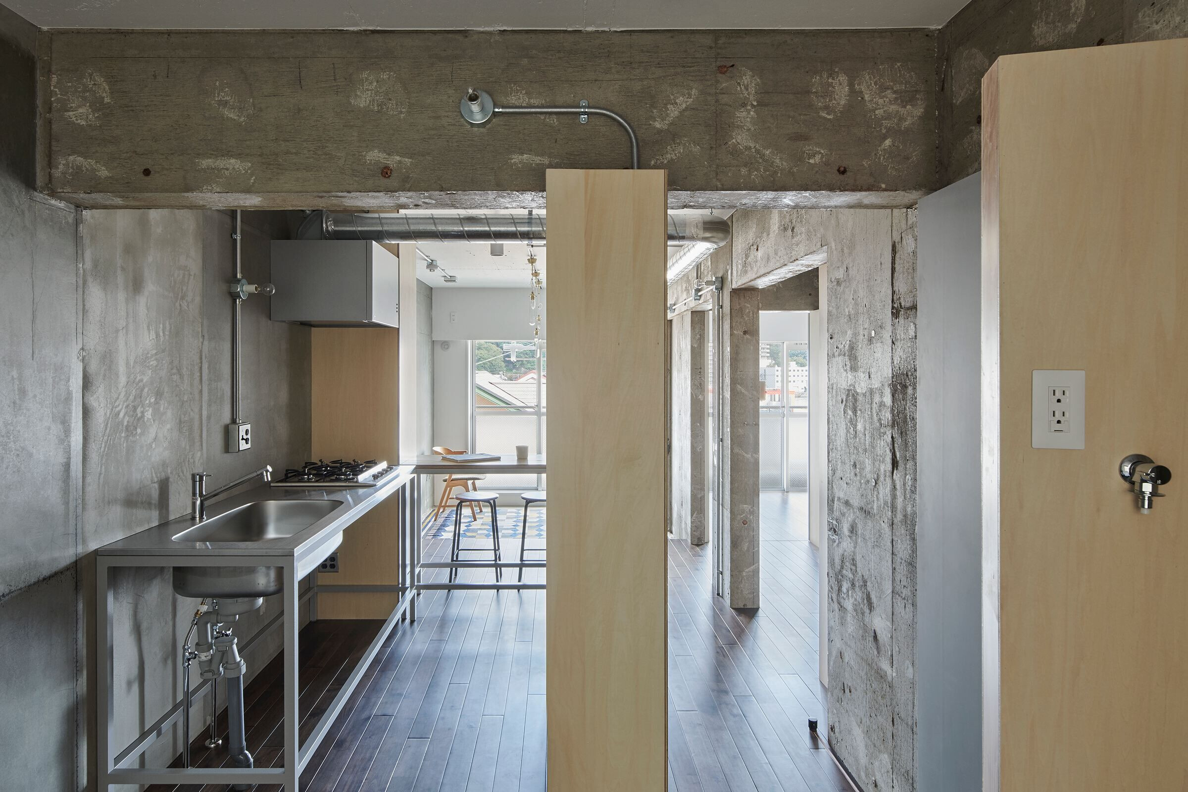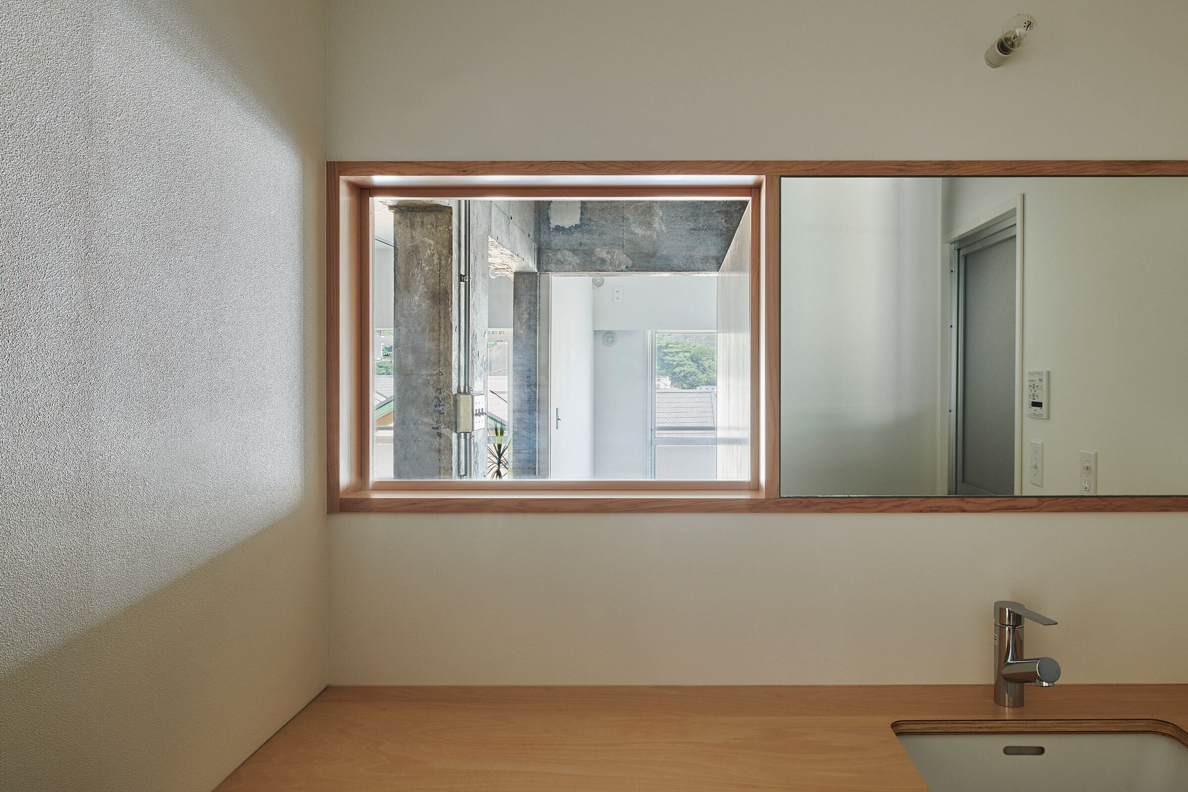This is a project to renovate a room in old condominium in Uraga, which has been developing as a port town since ancient times. In a wall concrete structure building, concrete walls and beams cross the living space, which is a major constraint on changing the floor plan. Without denying the existence of this hard and heavy concrete, I thought about constructing a living space with a minimum of operations by utilizing it as a terrain.

The rough floor plan was entrusted to the concrete wall, and low-height shina plywood furniture was placed under the beams to make up for the shortage. If furniture is placed independently of the beam, it becomes a "partition" that switches the space, and if it is placed along the beam, it becomes a "partition" that divides the space.

As a result, the half of the room where the bearing wall does not cross becomes a large studio space that is gently partitioned, and the wind and light to pass through. On the other side, the other half separated by the bearing wall is automatically divided into private rooms, so sanitary and bedrooms are arranged. The large space is changed by floor steps, furniture, sleeve walls, etc. so as not to be redundant.

Instead of the built-in storage, we created furniture that reminds us of where we are, creating a state where the entire small living space can be used. By inserting soft furniture against hard terrain, we are creating new terrain by sprinkling places with various personalities. We aimed to create an environment-like living space where people can live while reading the new terrain.

If you consider the wall concrete structure as the environment and the texture of concrete as the finish, you can create a living space with a minimum of operations. Minimizing it will reduce the use of materials and will also reduce the discharge of waste materials during the next renovation. We believe that entrusting ourselves to the structure of the building will lead to the rationalization of the renovation of wall concrete structures.

Material Used:
1. Flooring: Acacia plywood flooring, vivid acacia UV amber, e-kenzai
2. Doors: Rawan Paint
3. Windows: Existing
4. Roofing: Existing
5. Interior lighting: Glass pendant light,Rikasan(sun), Rikashitu
6. Interior furniture: Steel legs, square pipe furniture legs, toolbox


















































