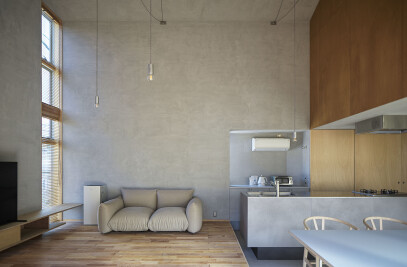The area surrounding the site, not far from Hiroshima Station, is a mix of buildings of various scales, including commercial facilities, mid-rise apartment complexes, and low-rise residences. Low-rise residences border the west and north sides of the building, while the streetscape is formed by a row of mid-rise residential complexes with stores along the main road to the east, where there are many cars passing by across the parking lot of the adjacent property.


As a home for a two-family, six-person family spanning three generations, the theme of this house was to provide a place for each family member, and to plan for future changes in the family structure. Specifically, the house is designed with a time axis that allows for modification into a completely separate new two-family house by adding partition walls, a kitchen, and a water supply system in anticipation of the second generation of married couples living alone.


The interior is layered as a rectangular volume to blend in with the mid-rise street landscape while securing a parking space, and at the same time creating a place for the family to live. The plan was to completely separate the dwelling units by building only two new walls. The living space for the parents and the children's room are located on the first and second floors, which are expected to be divided in the future to form a new single family. On the other hand, the dining room, kitchen, and water area, which are to be shared for the time being, are located on the second floor, and the living room and bedrooms are on the third floor. These rooms are connected vertically by a central spiral staircase and other staircases, and the lines of flow intertwine with each other, creating a three-dimensional structure that allows for a three-dimensional circulation.


The curved walls along the central staircase create soft unevenness in the divided interior space, creating a spatial structure in which the front and back sides are continuous with each other at the same time as they are divided. By inserting a terrace and a stairwell into this continuum of interior space, various openings are created vertically, horizontally, and diagonally, and by layering openings that gently lead to the outside as extensions of these openings, a space like a white darkness surrounded by gentle light from various directions is created.


The house, with its special requirements involving a time axis, is a simple box in which two separate living spaces are intertwined and concentrated, and the three-dimensional intertwining of the interior spaces, together with the openings provided in various places, has resulted in a living space that gently connects to the surrounding environment as if reaching out to it.


Team:
Architects: Yutaka Yoshida Architect & Associates
Structure Engineers: Kaneko Structural Engineers
General Contractor: Housing Nishimoto Ltd
Photographer: Katsumasa Tanaka


Materials Used:
Facade cladding: Plastering wall, JOLYPATE, AICA
Flooring: Wood flooring
Doors: FULL HEIGHT DOOR, KAMIYA CORPORATION / original
Windows: Thermos FG-L, LIXIL
Roofing: Sky promenade














































