The house is located in Villa Allende, in an extensive and mostly flat plot, which front is oriented towards the east and with the presence of medium size trees on its perimeter leaving its center exempt. The project was conceived by the living space which is going to be inhabited by the people, whereby there were three fundamental elements which it started gaining each one more or less relevance according to what the project required. They were: Matter, Light and Space.
“I supplied (to architecture) to get rid of its marble dress, to clean up the makeup of its face, and to show up as herself” Konstantin Melnikov.

This quote from the Russian master represents the intention of this project, for which it was decided to use four elemental materials: reinforced concrete and rust steel for the exterior, while wood and white plaster were used on the interior. All of these are presented on their natural form, maintaining their colors and texture. The first two, mostly visible at the exterior, without any “makeup” more than the texture that results from the wooden formwork or the transformations that oxidation prints on steel. Inside, wood produces a warm environment while white plaster contrasts with the rusticity of concrete.
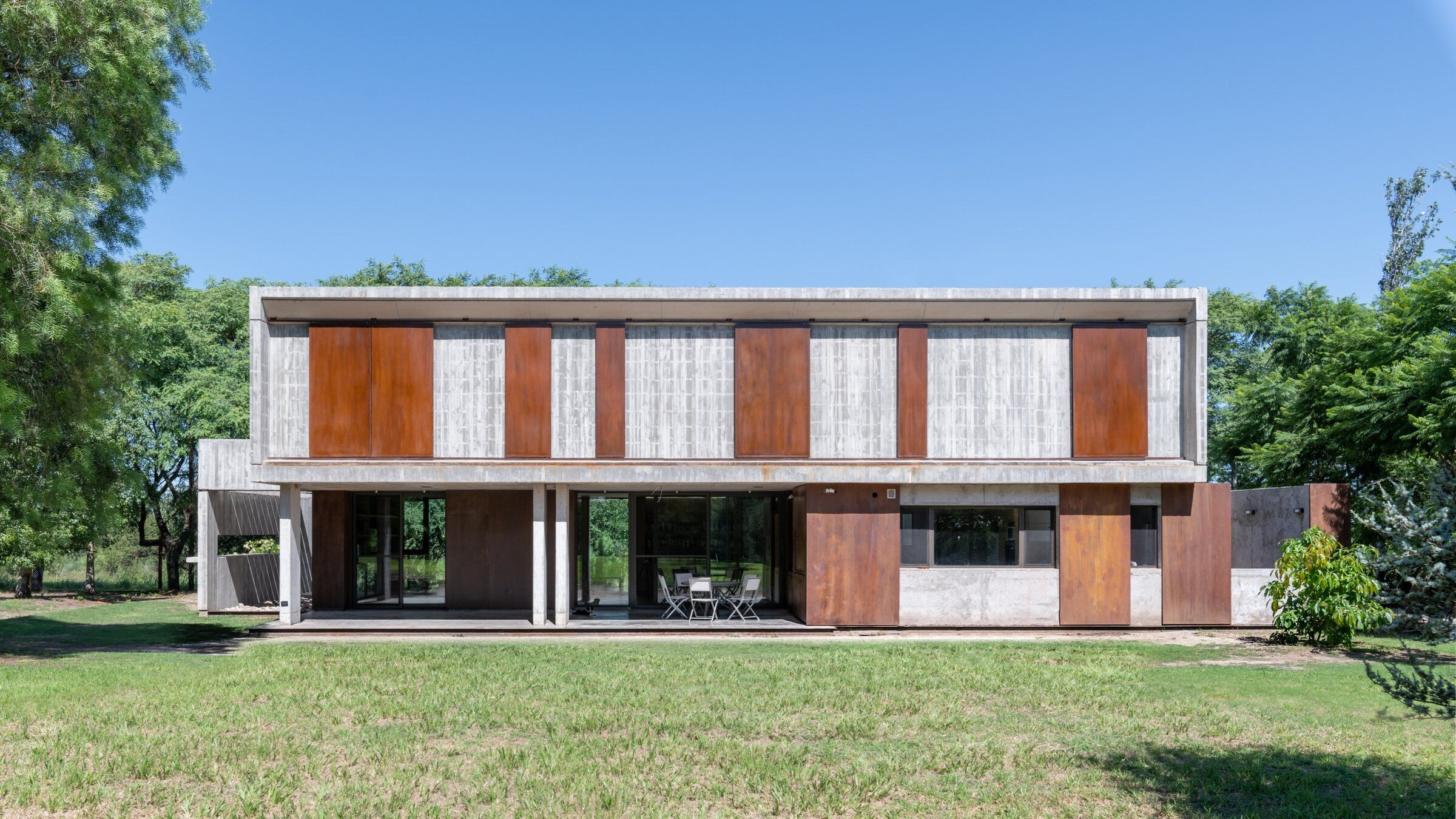
When arriving to the house, we are received by a succession of concrete plates that shade the entrance with powerful beams of light over the ground and walls, which vary and move according to the moment of the day and the season of the year. Once inside we can appreciate the entrance of light trough the skylights over the racks at the living room which capture sunlight from the roof, bathed in a wooden color due to the shelfs, and also through the wide horizontal window over the floor that communicates with an inner courtyard and its game of light from the concrete plates. At the stairs we come across with a very luminous space too, with its double height roof at the beginning surrounded by large windows on its sides catching at all times the exterior sunlight which marks the hour of the day by letting sunlight enter to the interior directly. Finally, when arriving to the end of the stairs, the path comes to an end with a skylight above the head which qualifies the space.
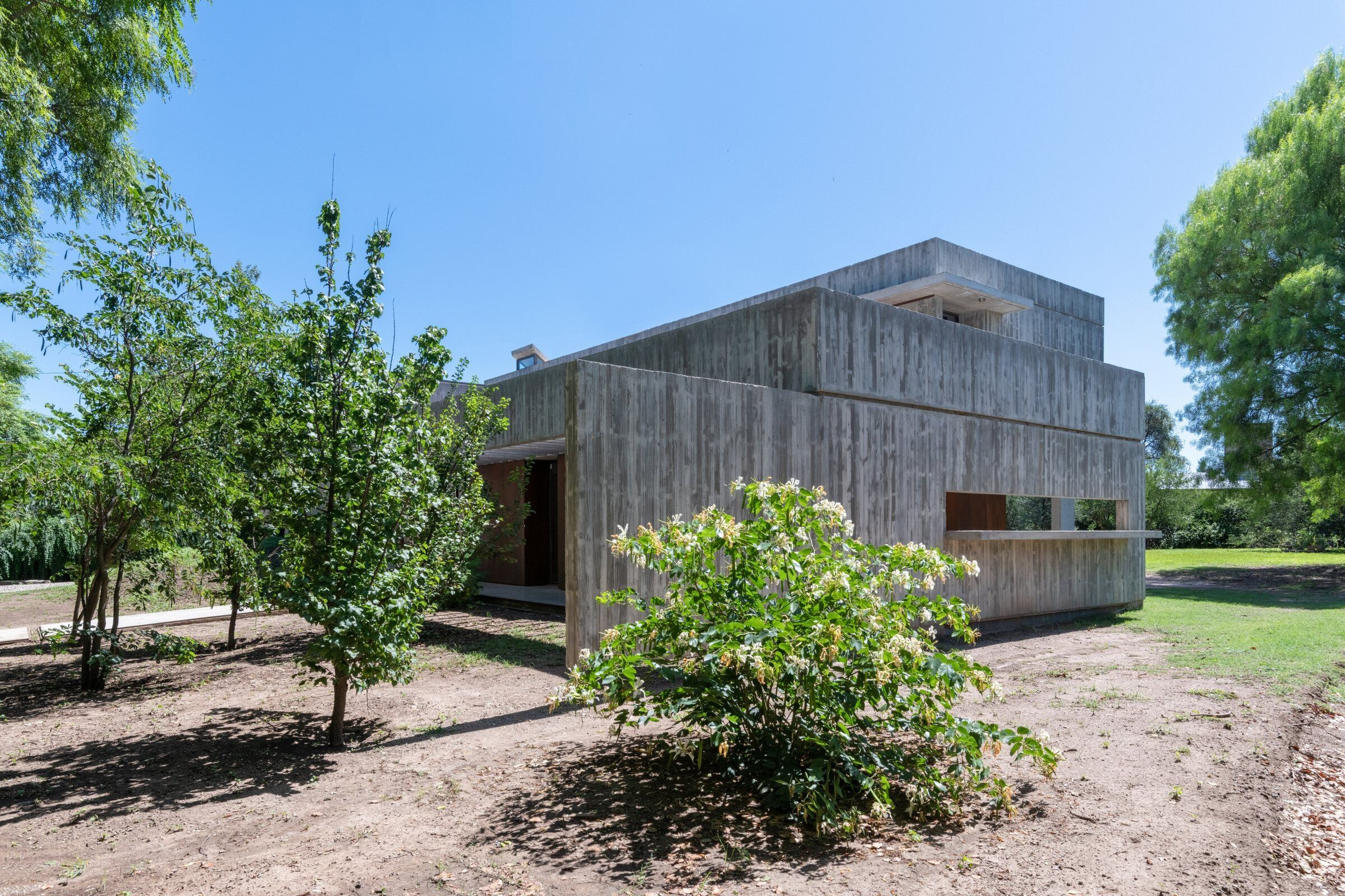
Due to the amplitude of the site, the idea of extending concrete walls on various directions at ground level emerged as a way to integrate to it, while at the first floor was the program which was defined as the core element that ends up contained on a prismatic cube that rests on the walls underneath.
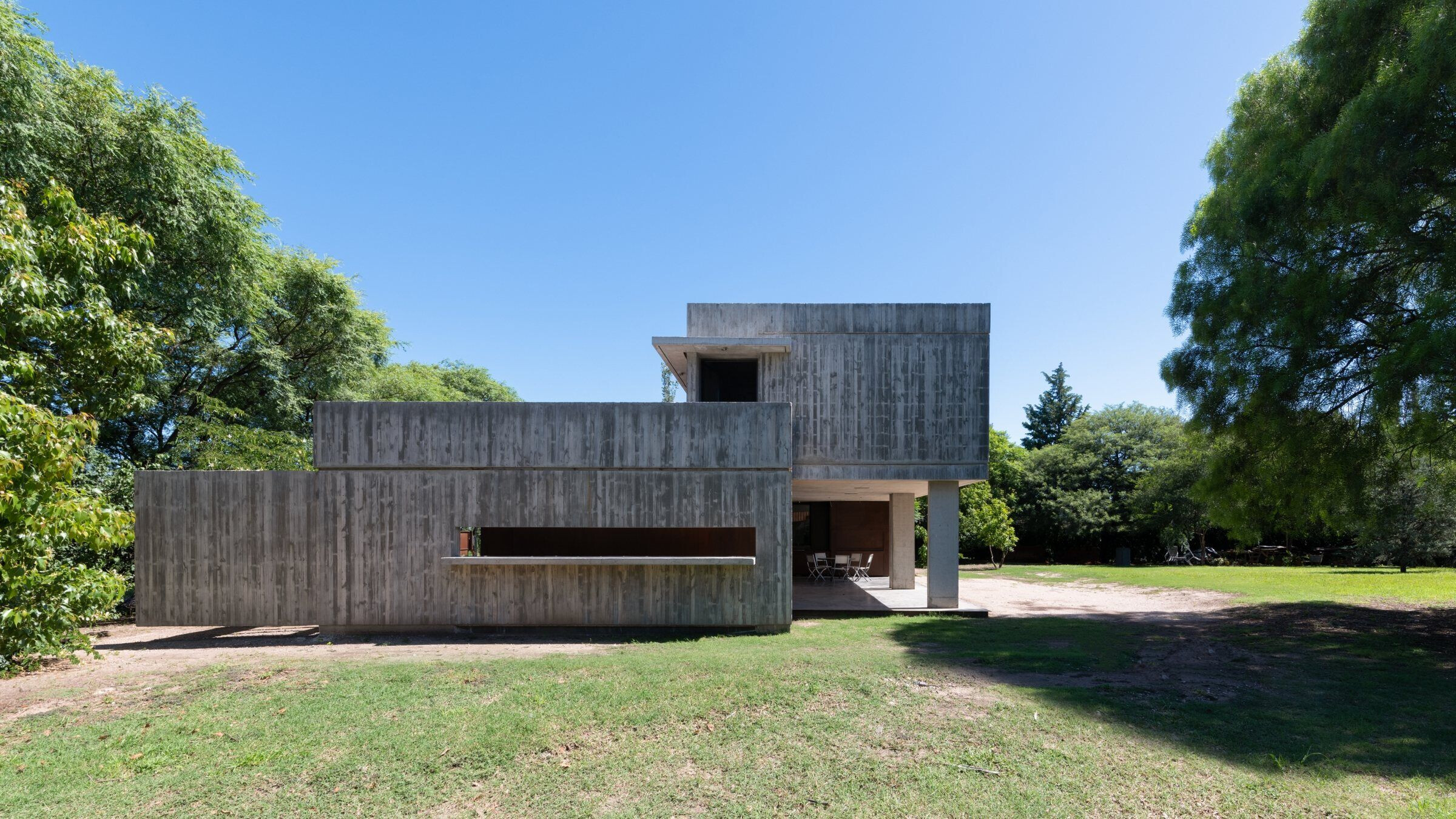
Among this pulse between program and site appears natural light used as a construction material itself, which at times acquires the same force as concrete. Another architectural device that we used was framing landscape as Le Corbusier used to:
“For the landscape to count, it has to be limited, dimension it…and uncover it only at some strategic points”
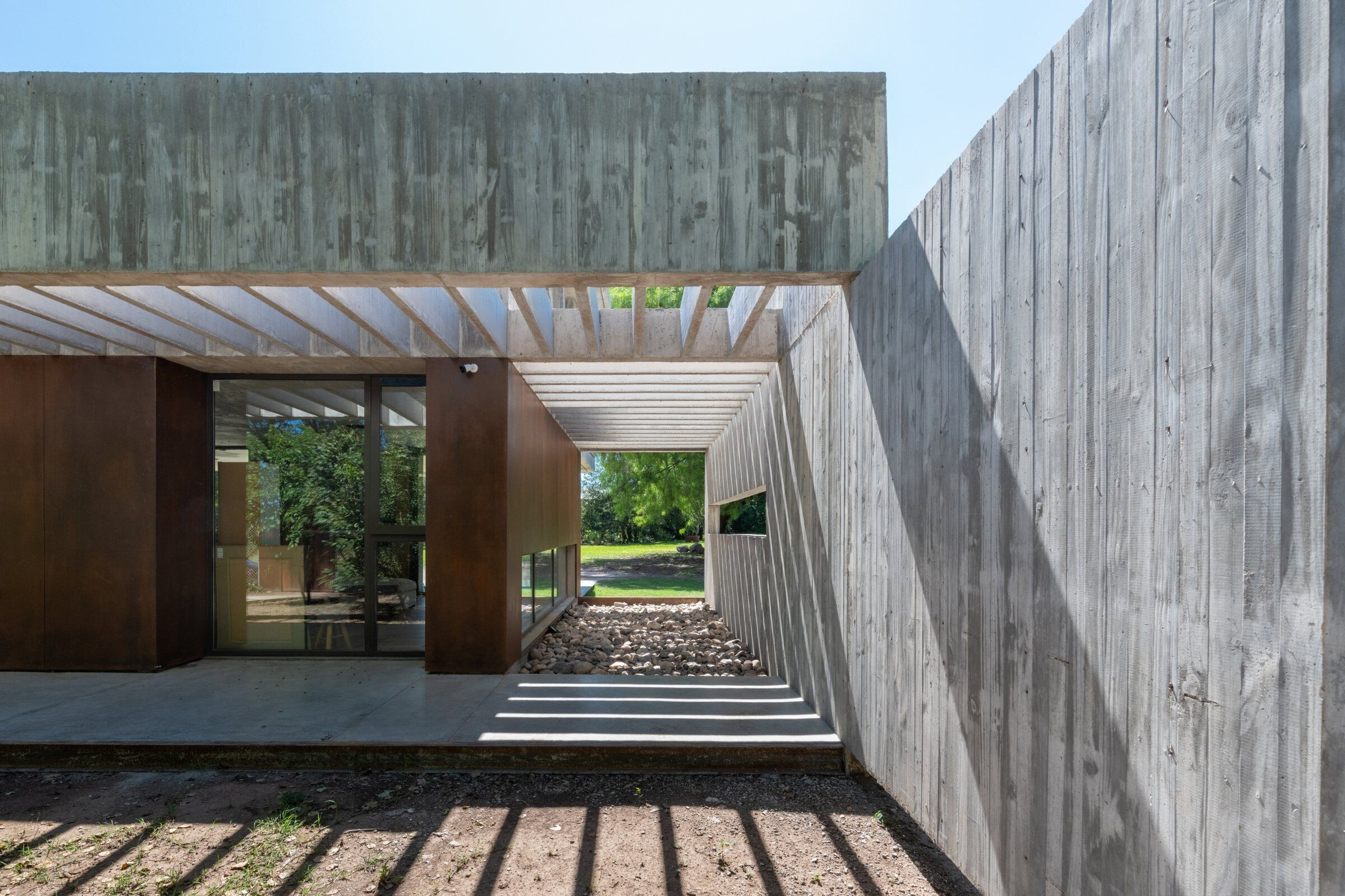
This can be appreciated mainly at both ends of the hallway of the first floor when standing at the end of the stairs, where the framed landscape in the form of a painting posed over the ground level concrete walls can be appreciated.
Team:
Construction Company: Tectum Construcciones
Construction director: Silvia Baistrocchi
DesignTeam: Agustina Pezza, SofiaAriño, Florencia Esteban, Tito Gonza, Eduardo Storaccio, Consuelo Salcedo, Juan Macías
Collaborator: Santiago Viale Beviglia
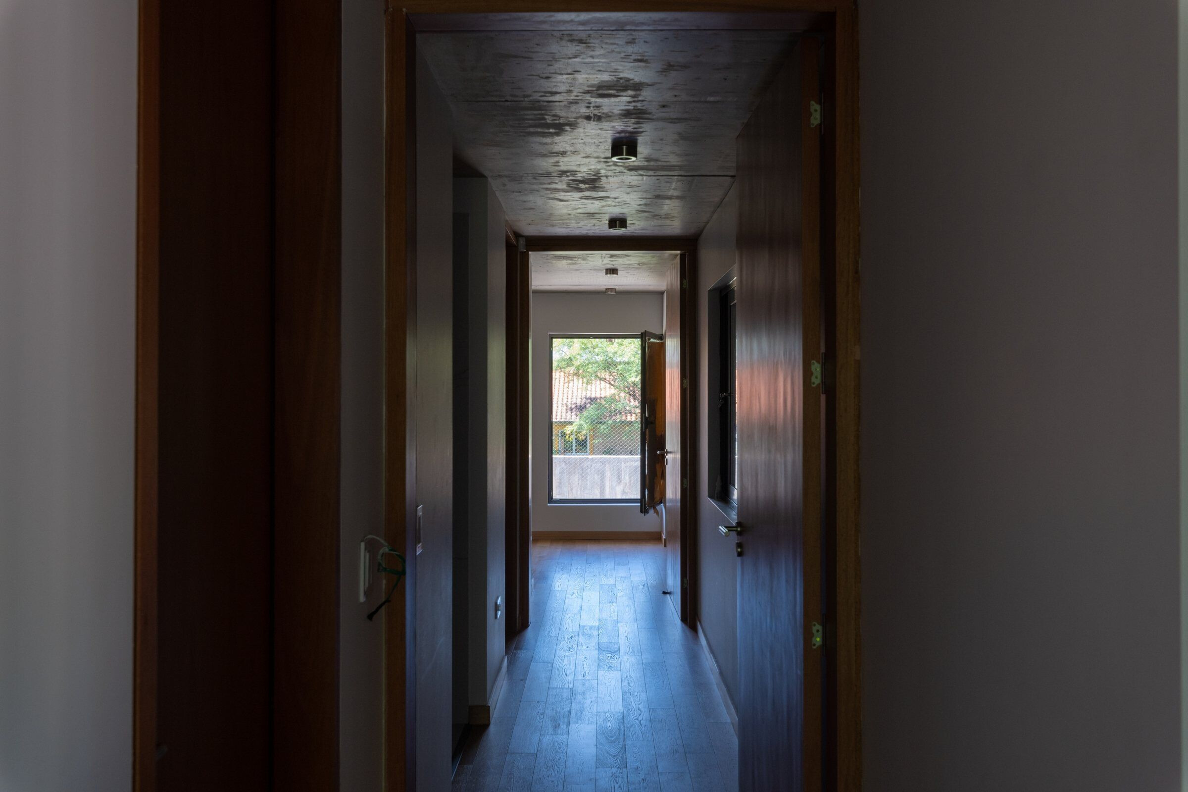
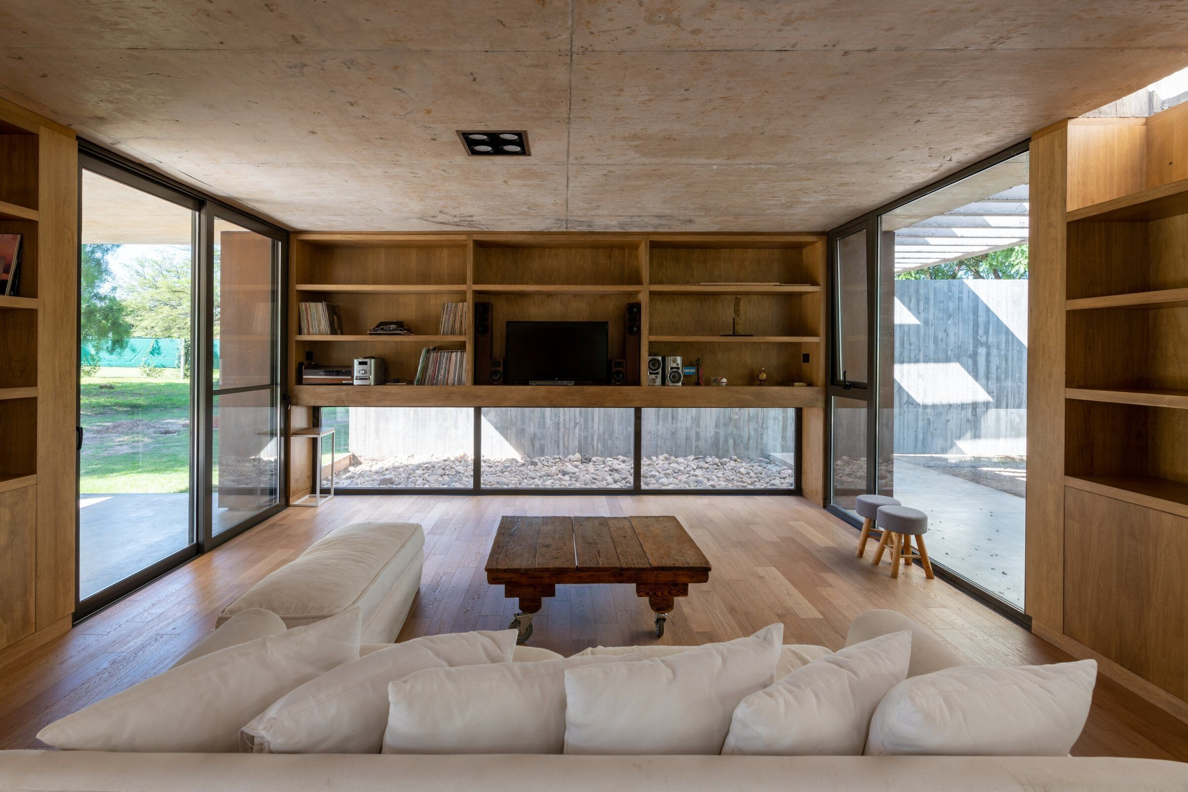
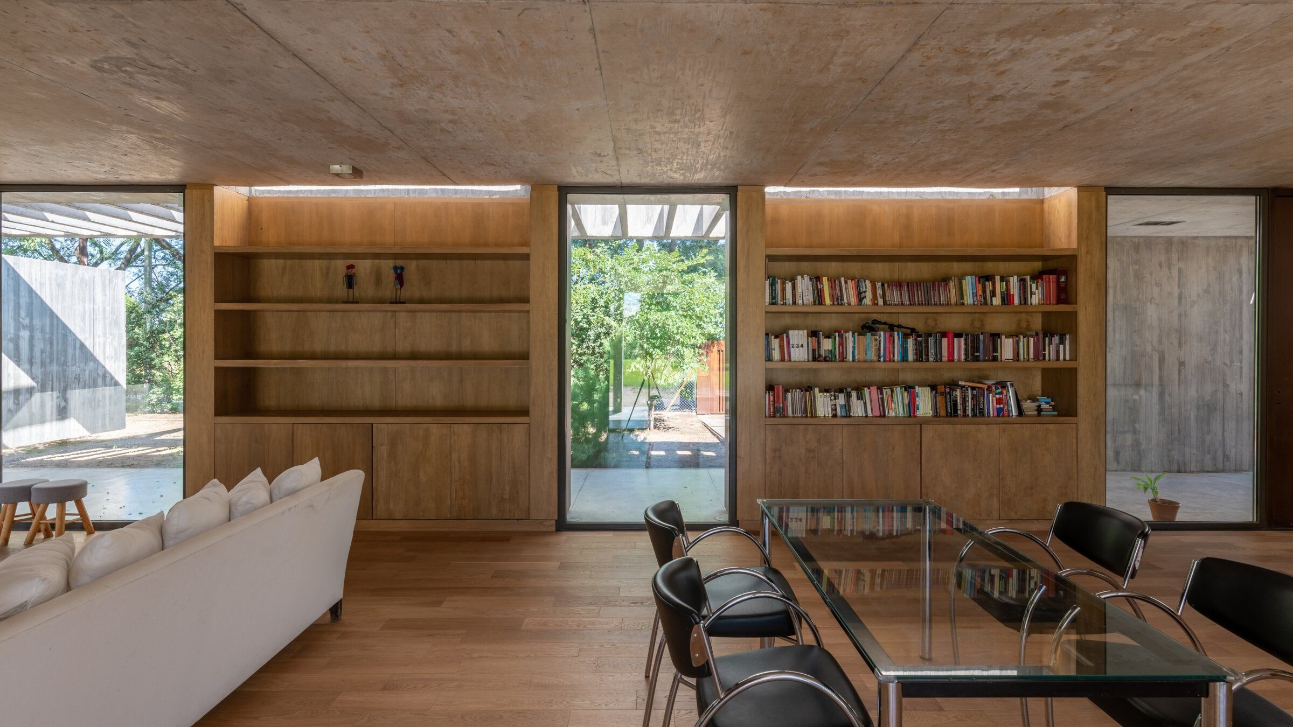
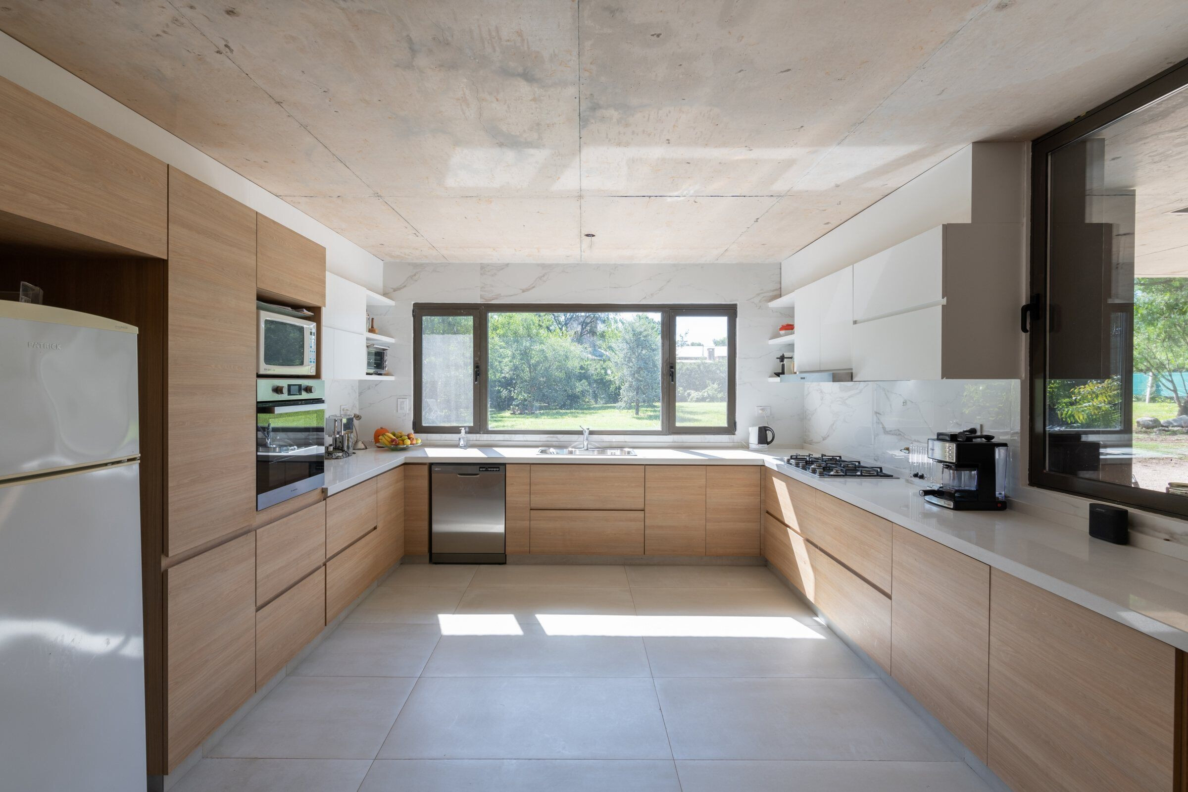
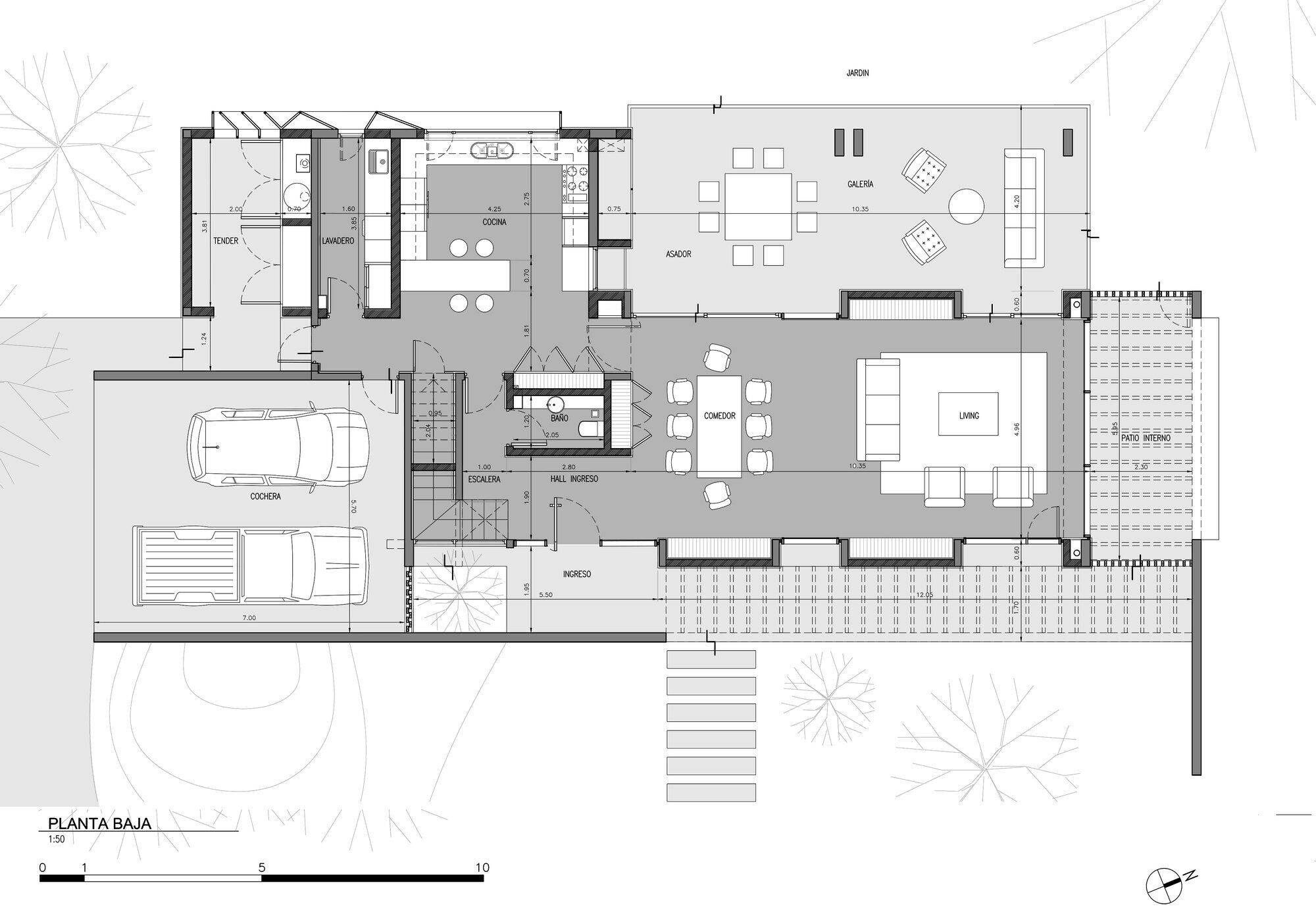



Material Used:
1. Facade cladding: Concrete, Reinforced Concrete, HORMI-BLOCK, ORANGE OBRAS CIVILES
2. Flooring: Porcelain tiles, PORTOBELLO
3. Flooring: Wood Flooring, PATAGONIA FLOORING
4. Windows: Aluminum carpentry, Double Glazed Windows, ANODAL
5. Roofing: Concrete, Reinforced Concrete, HORMI-BLOCK, ORANGE OBRAS CIVILES
6. Acclimatization: Water acclimatization system, radiant floor, CALIDO 20 GRADOS
7. Acclimatization: Air conditioning, radiant floor, GOLDMAN





















































