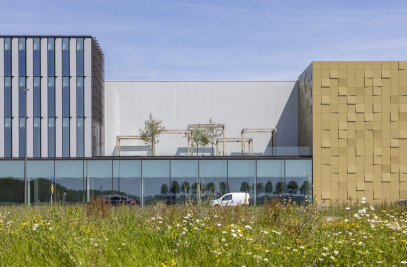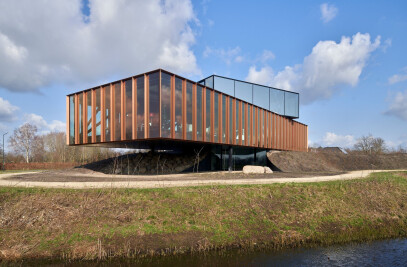House Kerkstraat is situated on a generous plot near to a main entrance of the village. The all new house replaces a former dilapidated house which due to reorganization and transformation over time eventually ended up in the south corner of the plot. Legislation dictated the new house should be built on the same position.Therefore the main volume needed to be positioned in the far south corner nearby the heavy traffic intersection.
In order to establish the desired privacy and reduce the traffic noise the front has a somewhat closed character. Windows have been kept small en are revealed in the brickwork façade which has been given extra physical mass to absorb traffic noise.
Starting in the main and first brickwork volume the different spaces move from the main volume towards the back. Spaces are accommodated in individual and linked volumes. The living and office are situated in the first brickwork volume at the front side. The wooden volume behind accommodates the kitchen with folding doors towards the garden and offers a view on the rear access on the other side. In the third volume which is also in brickwork the dining is positioned which is characterized by large precisely positioned openings to establish both intimacy and a relation with the garden. The garage is situated in a modest wooden volume which displays affinity with a wooden barn. At the far end almost in the middle of the garden close to the pool the relax space is situated.
All volumes are characterized by archetype pitched roofs. A shape which is common for houses and barns. Inspiration for proportions and materials is derived from the functional needs of the spaces.
For example the kitchen is in the wooden and light volume with floor to ceiling glass folding doors in order to create an outdoor atmosphere inside. Connecting the brickwork introvert and private living and dining spaces.
At the first floor the same wooden volume connects the bedrooms for both children and parents in the brickwork volumes. The relax space is interpreted as a wooden garden house. The all glass sliding doors disappear in the walls when open which emphasize the open garden house and terrace experience.
Through the fact that the spaces meander towards the back of the house interesting exterior spaces with patio like quality originate. A rear access patio for daily use car and bicycle storage. A terrace directly adjacent to the kitchen and a small patio which creates a physical distance between living and relaxing and therefore allow separate and parallel usage. An entrance axis with line of sight is cut through the volumes allowing access from the access patio through the entrance area and scullery.
Material Used:
1. Vogelensangh brickwork Ring oven fired bricks with Dutch marl
2. Nelskamp Holle Mulden ceramic roof tile
3. Metaglas MethermoXL window frames and (sliding) doors


































