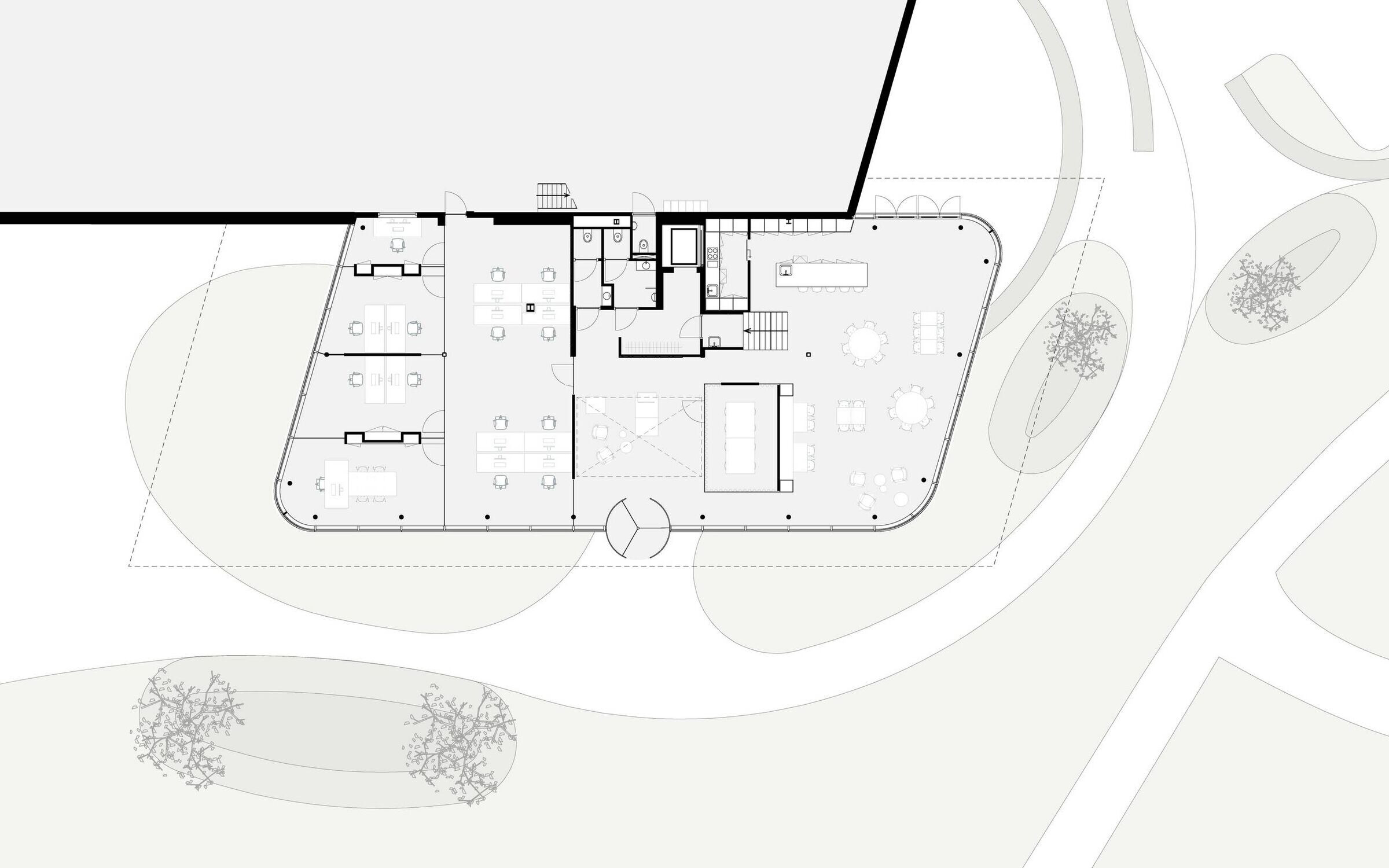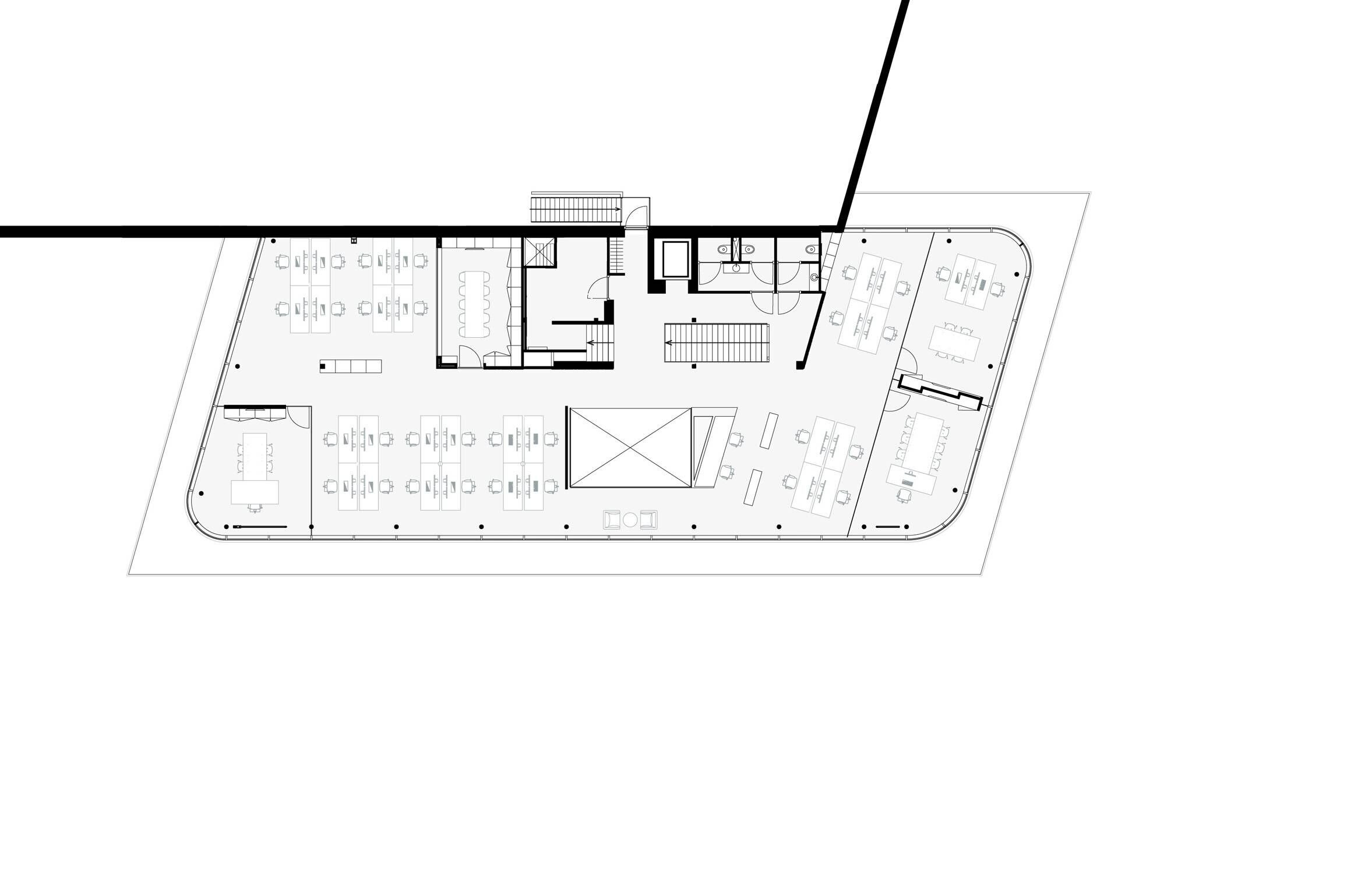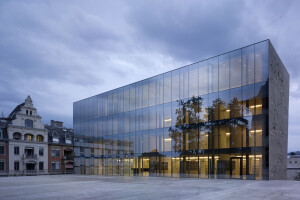Located at a roundabout, near the village of Gemert, the new VDG headquarters building marks the gateway to the local business parks Wolfsveld and Smartpark.
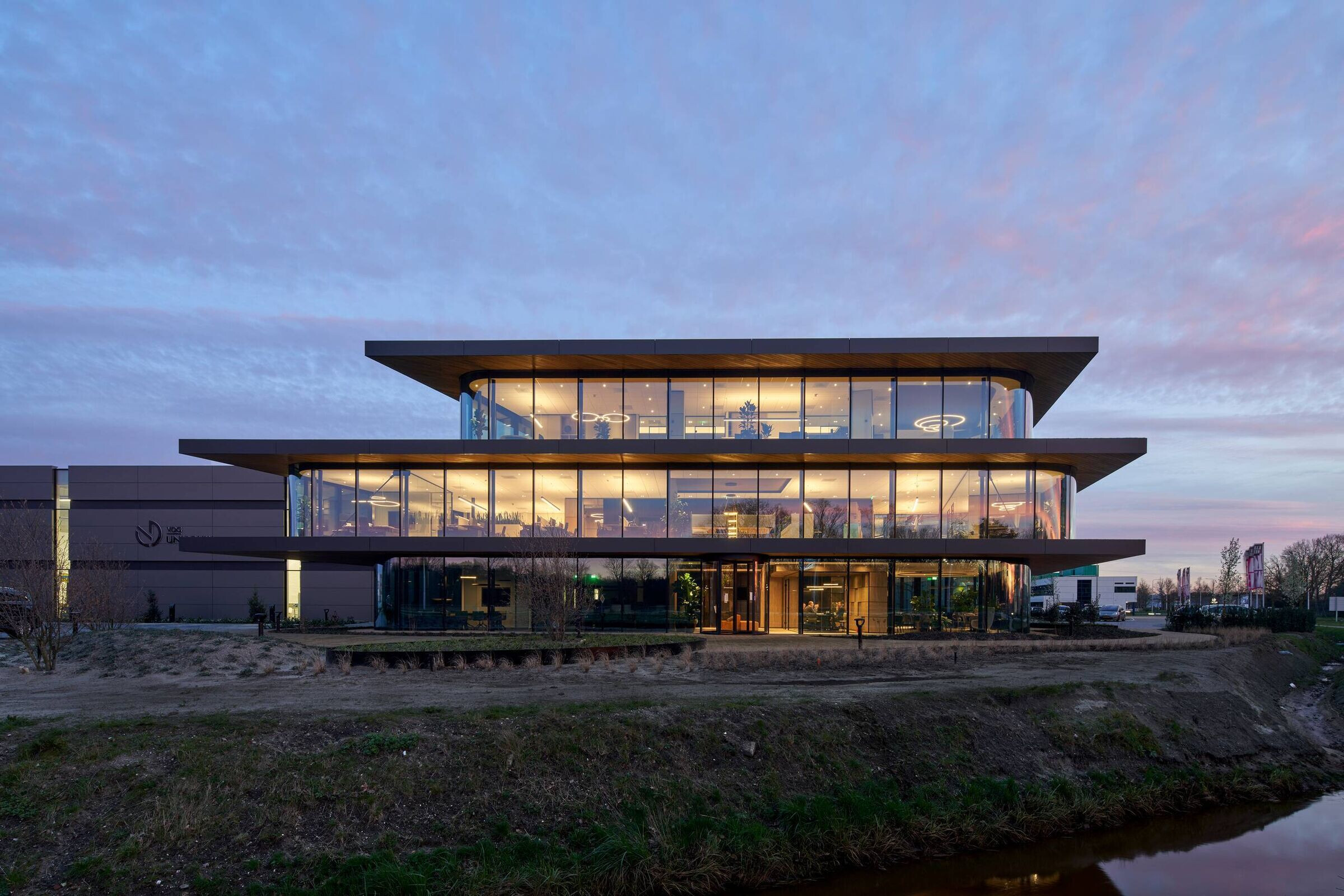
VDG consists of several construction-related companies. The office building accommodates among others, space to VDG De La Roy, specialised in custom free form products out of insulation material, contractor VDG Unibouw, VDG Real estate and VDG Solar. In the design process the functional distribution is driven by specific requirements of the diverse companies. VDG De La Roy is located at the ground floor adjacent to the production facility in the hall. The first floor has been enlarged to give VDG Unibouw the desired extra space in order to be able to operate from one single floor. The second floor is the smallest layer of the three, which functions as a kind of penthouse with space for VDG Real estate, Solar and management.
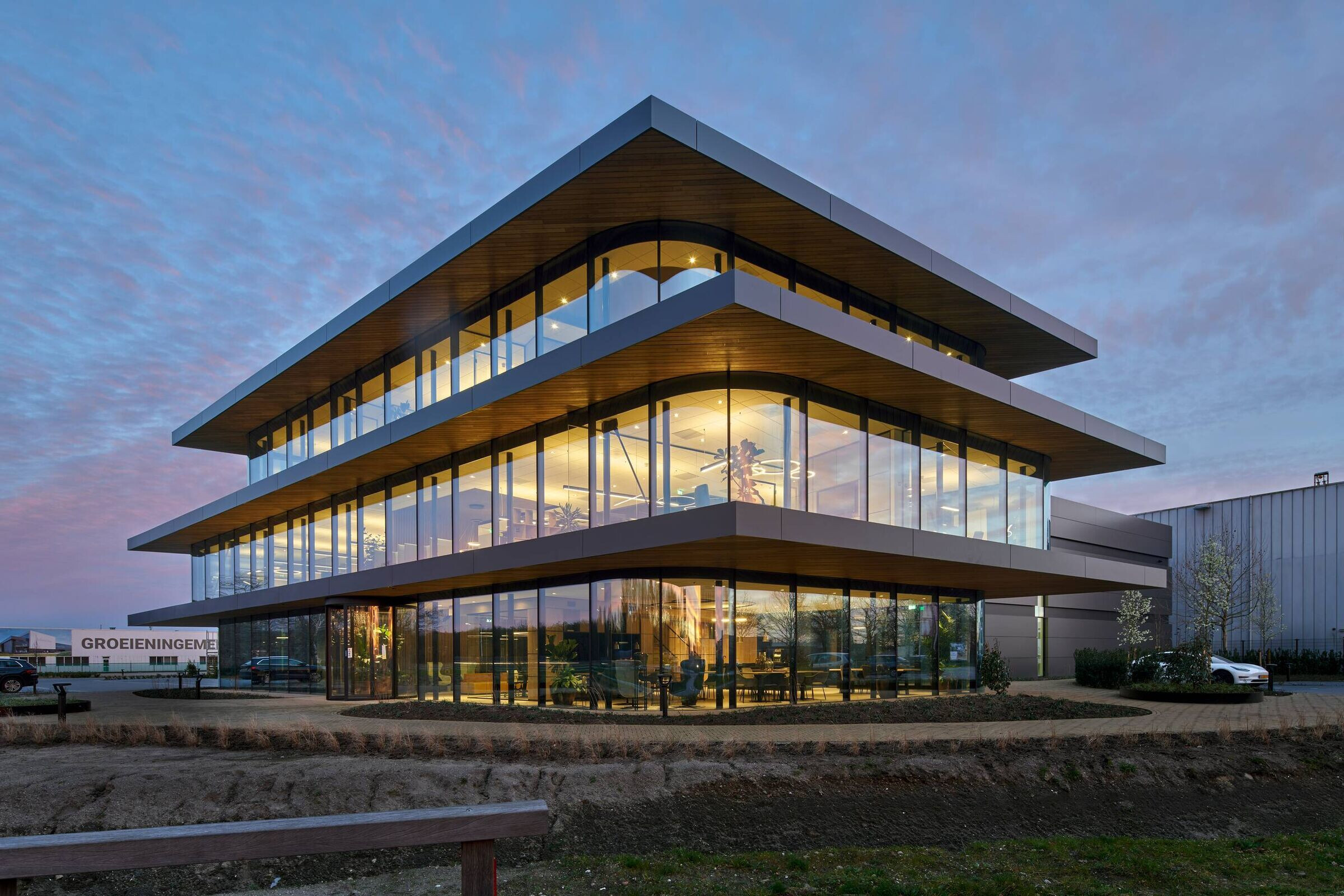
The main entrance is located on the north side in the middle of the longitudinal side of the office. This with the aim of strengthening the collective feeling of VDG. Employees of the various companies, management, customers and guests are all received through this entrance. The lobby and canteen behind it are designed to meet informally and share knowledge. A void has been made in the heart of the building, establishing relation between the entrance area and floors above. The supporting functions, such as kitchen, toilets and wardrobes, have been positioned against the hall with the stairs in front of it forming a central connecting axis. The work and meeting places have been pushed towards the glass facade, so that they take maximum advantage of the light and the view.
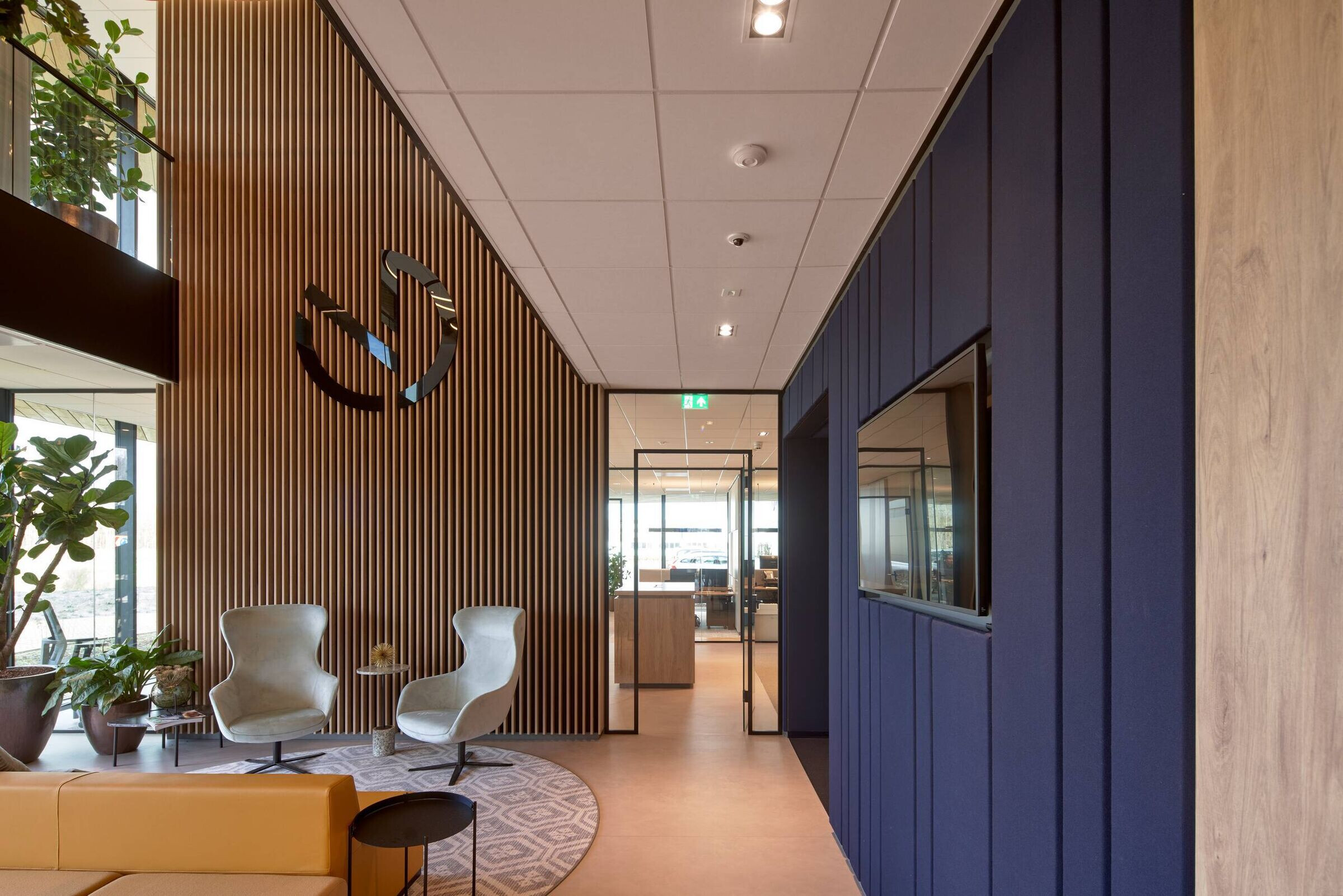
The cantilevered canopies of the office protect the full-glass facades from the sun with the aim of preventing excessive heating of the office spaces behind. At the same time, the awnings enhance the panoramic view from the office spaces over the provincial road and towards the forest area north of the offices. The top and bottom of the awnings are finished in artificial grass and thermally modified wood to enhance the connection with the green context. The front of the awnings is provided with an anodized aluminium composite that continues as a line in the façade of the hall. There recessed in the facade with exactly the same height as the awning. As a result, the office and hall melt together and form a whole.
