The requirement started from the premise that it was a house for the enjoyment of the vacations of a family from the city of Santiago de Chile, designed as a retirement home, that is, a small work brought to the contemporary world, where the space It allows you to contemplate the comforts of modern life, without losing the magic of being immersed in nature.
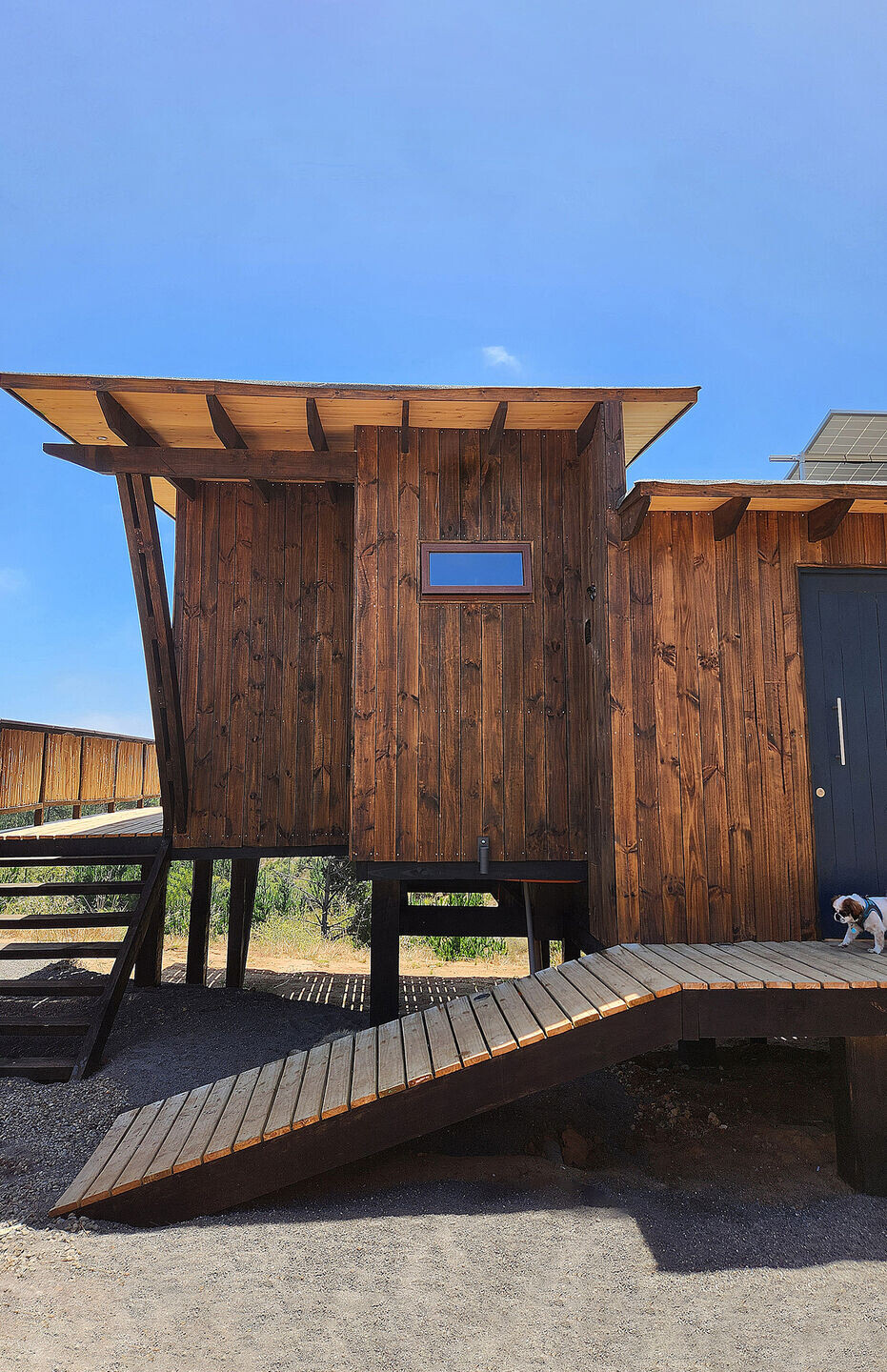
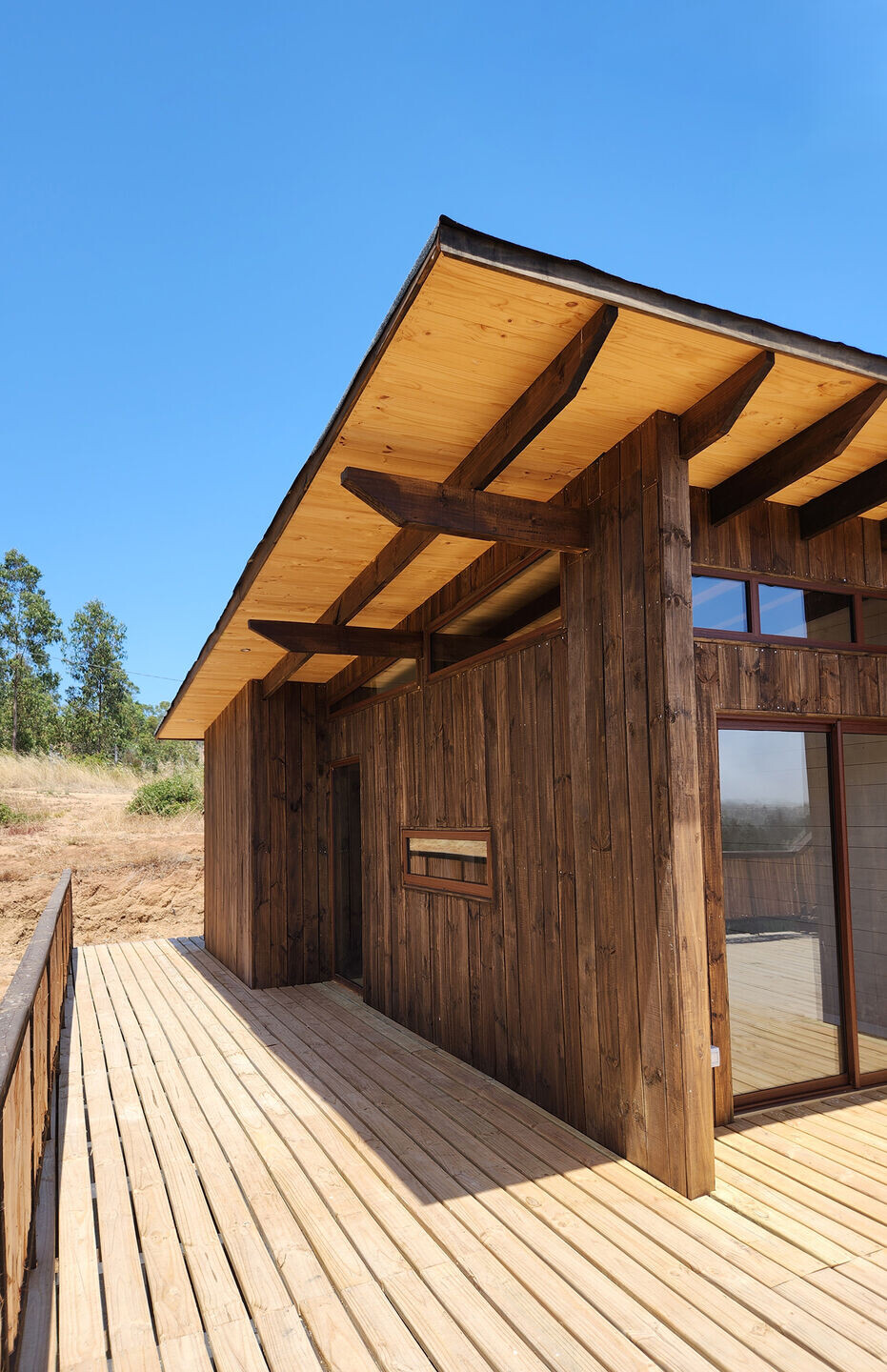
The Matanzas House stands on pillars on the side of a ravine with a steep slope. Being immersed in a condominium of plots with many green areas, the idea of overhang is enhanced so that the extensive view of the valley can be appreciated from there. It is built entirely with local wood, on wooden stilts and reinforced concrete foundations.
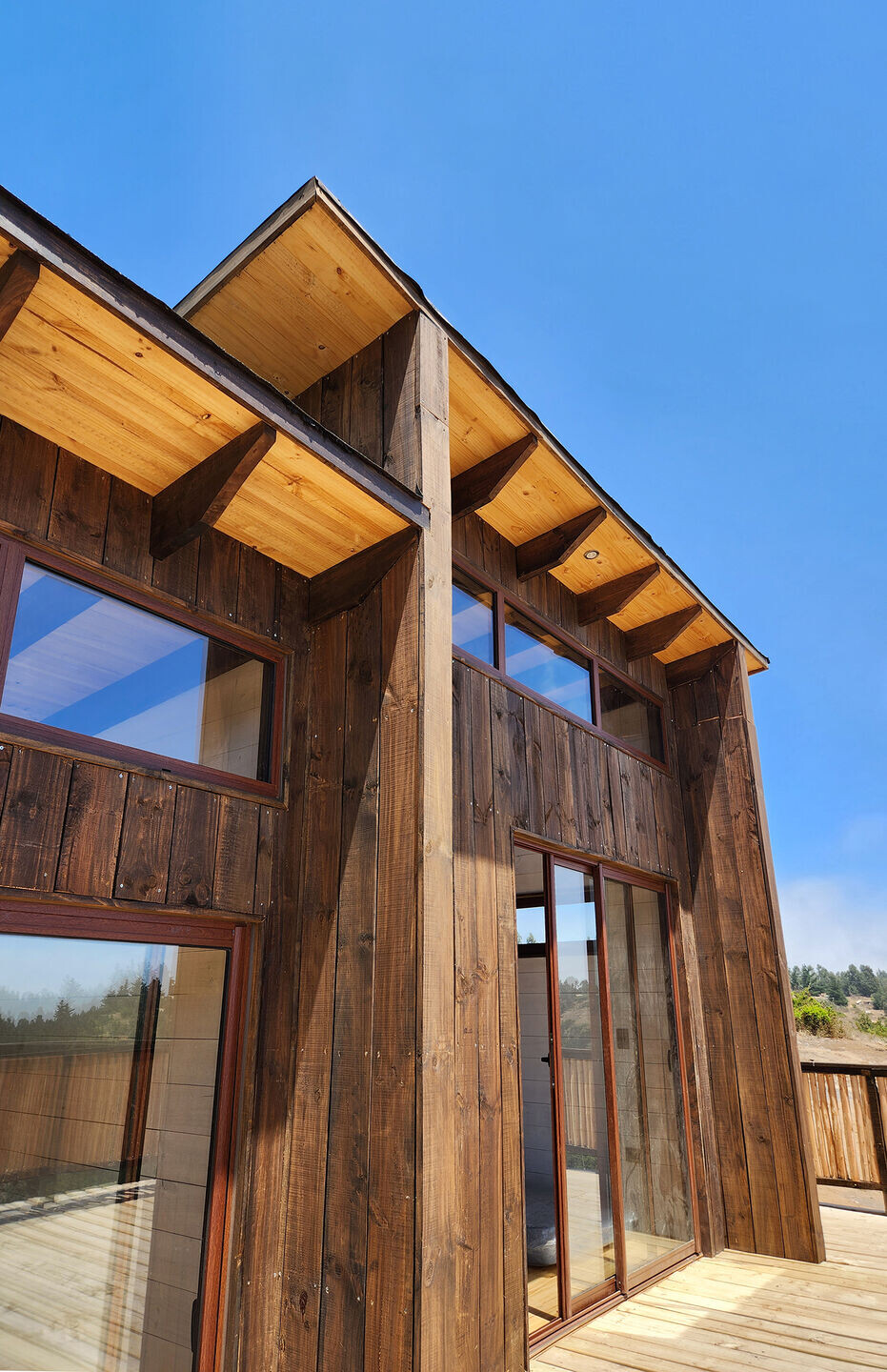
The work located in the coastal dryland of the VI region of Chile, is located minutes from the Pupuya, Matanzas and Puertecillo beaches, has 70 m2 of interior and 80 m2 of terrace. It is divided into two volumes, differentiated by a height of 80cm and connected both internally and externally by stairs, which allow the master bedroom suite with walking closet and bathroom to be separated from the rest of the house. In addition, it has an American kitchen, dining room, a second bedroom and a large living room with slow combustion wood heating.
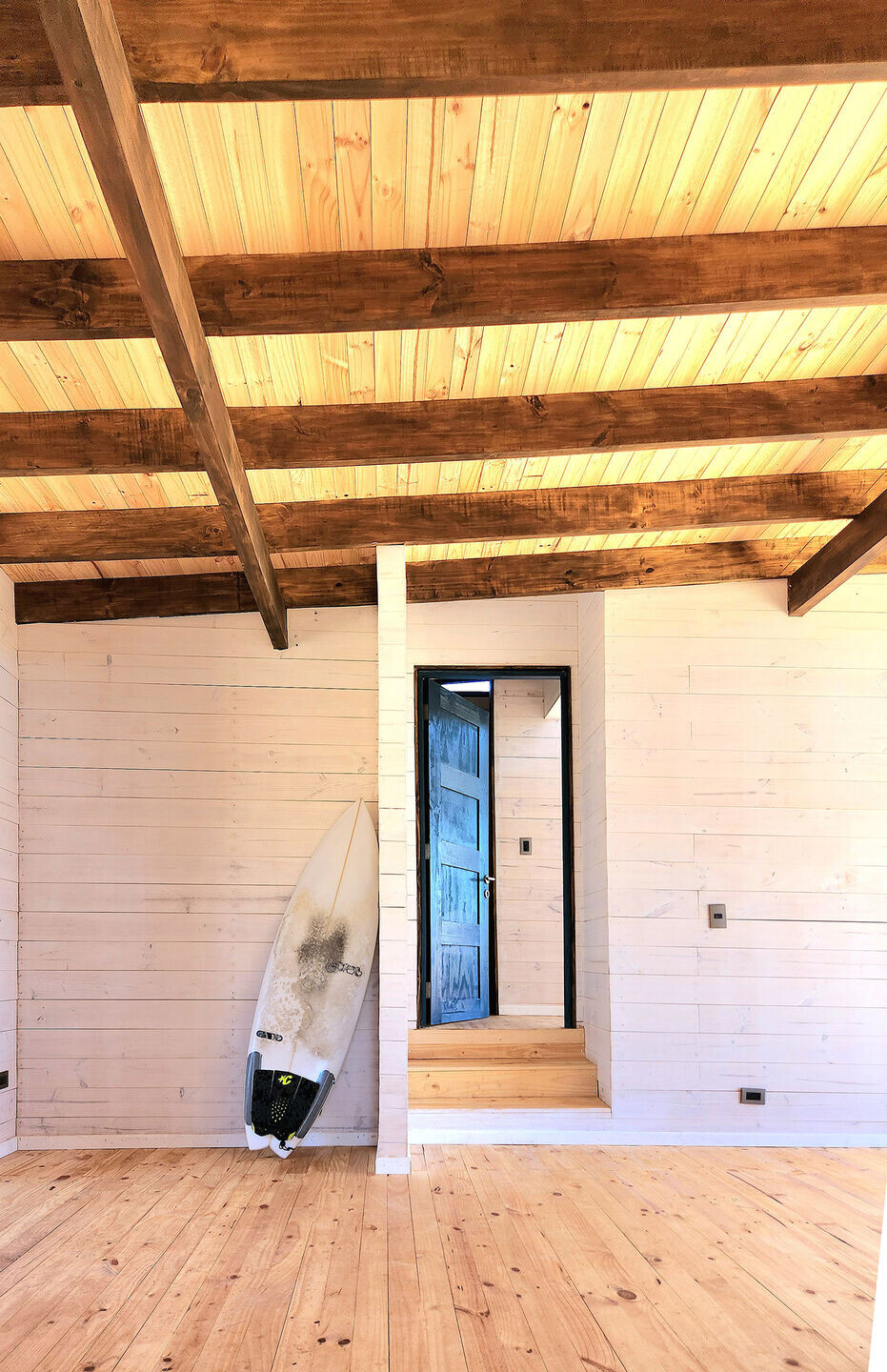
To resolve and consider the issues of sustainability and sustainability, the structure of the entire house was designed with local wood and in terms of energy, it is powered one hundred percent by a photovoltaic system, giving clean and ecological electricity to the entire work. The thermo panel windows and skylights also provide passive heating and natural lighting to all rooms, while maintaining a direct exterior-interior visual relationship with the landscape through them, directing our gaze to the outside immediately.
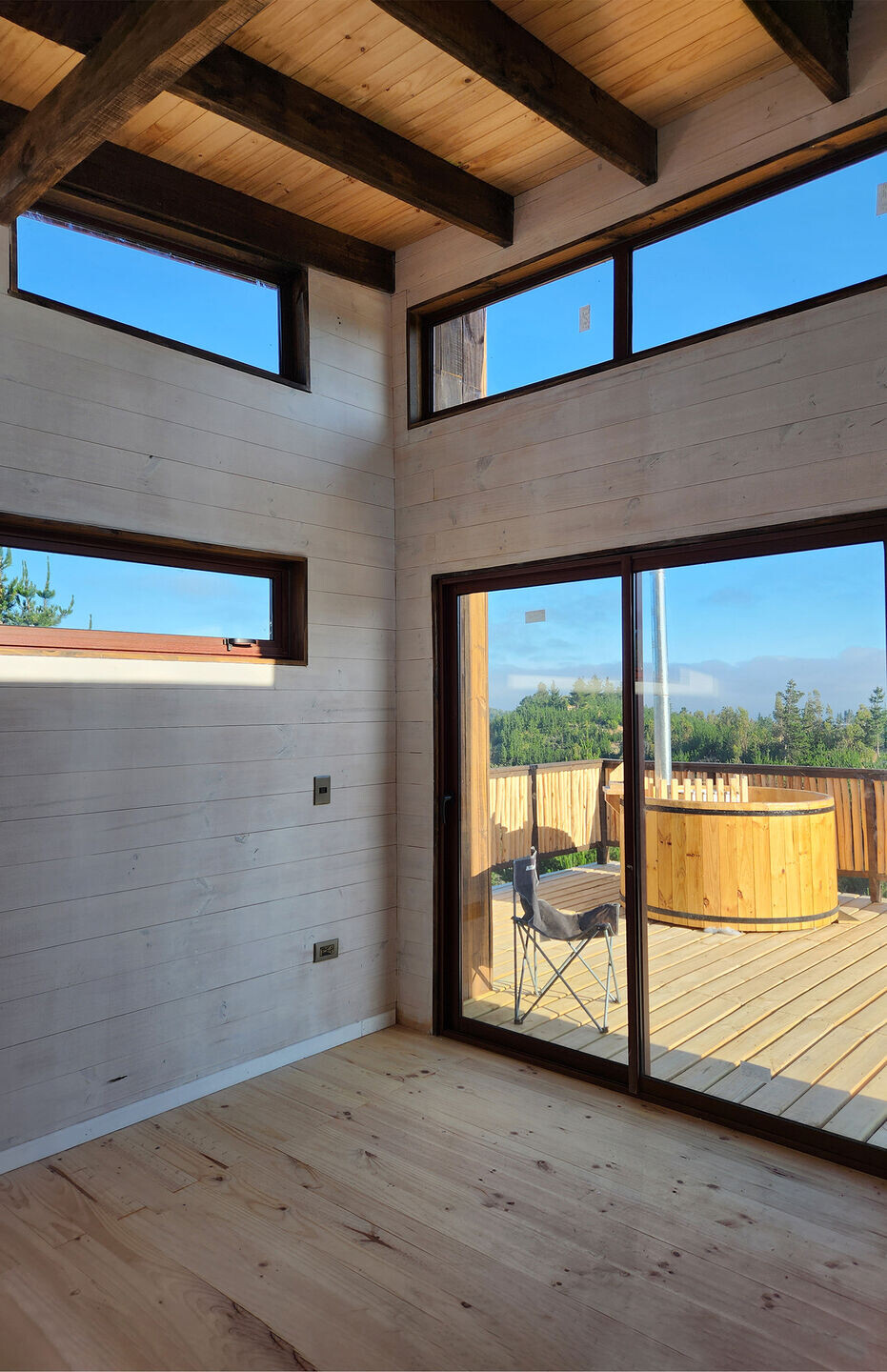
The space and architectural expressions of the work opted for strategies such as elevating the house to avoid direct contact with the ground, achieving a feeling of lightness that concludes with a great design element, the terrace, surrounds the entire house, running along its contour and finishing off with a wellness place with a wooden Hot Tub, which ensures a moment of rest and relaxation with spectacular views of nature and the landscape of this beautiful coastal town in Chile.
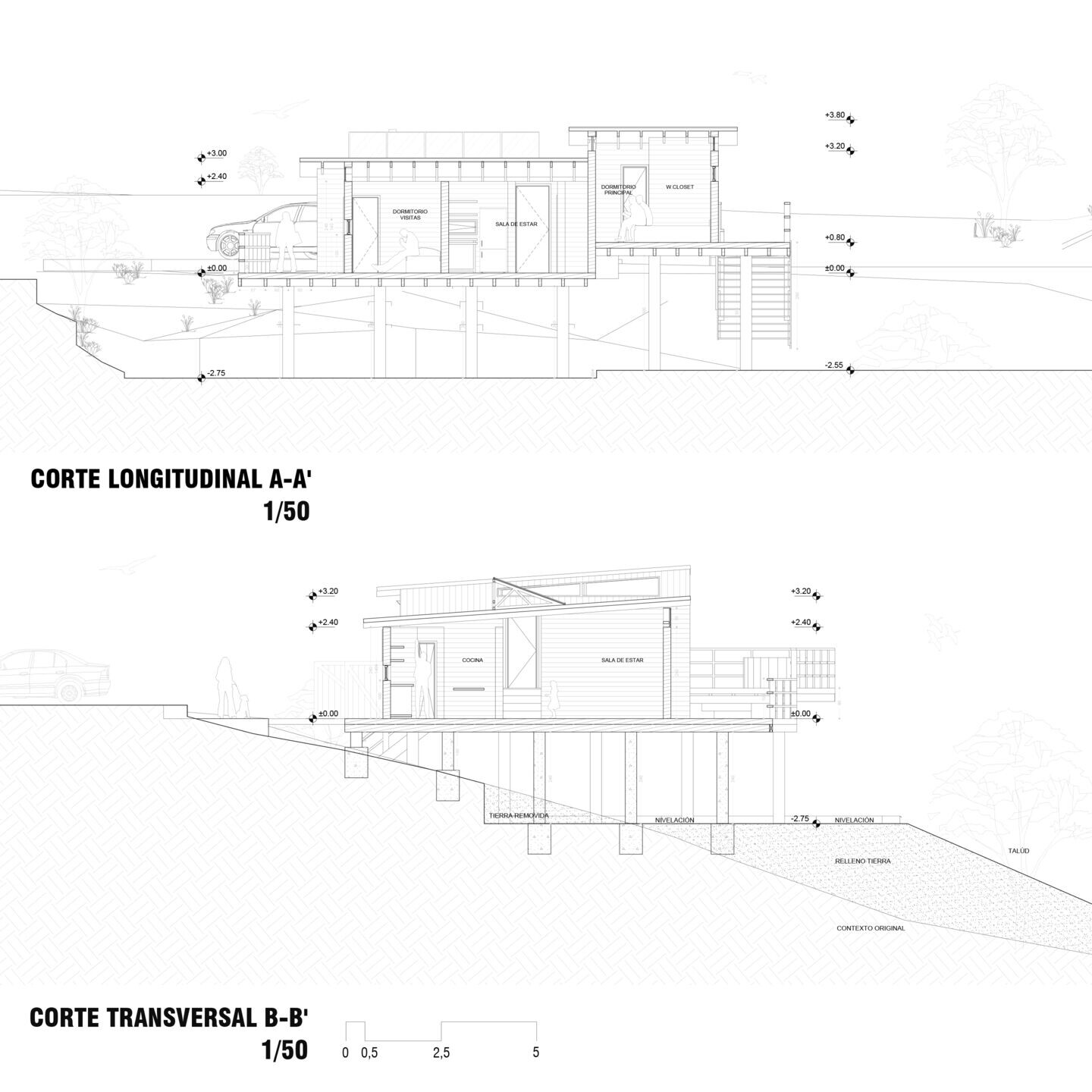
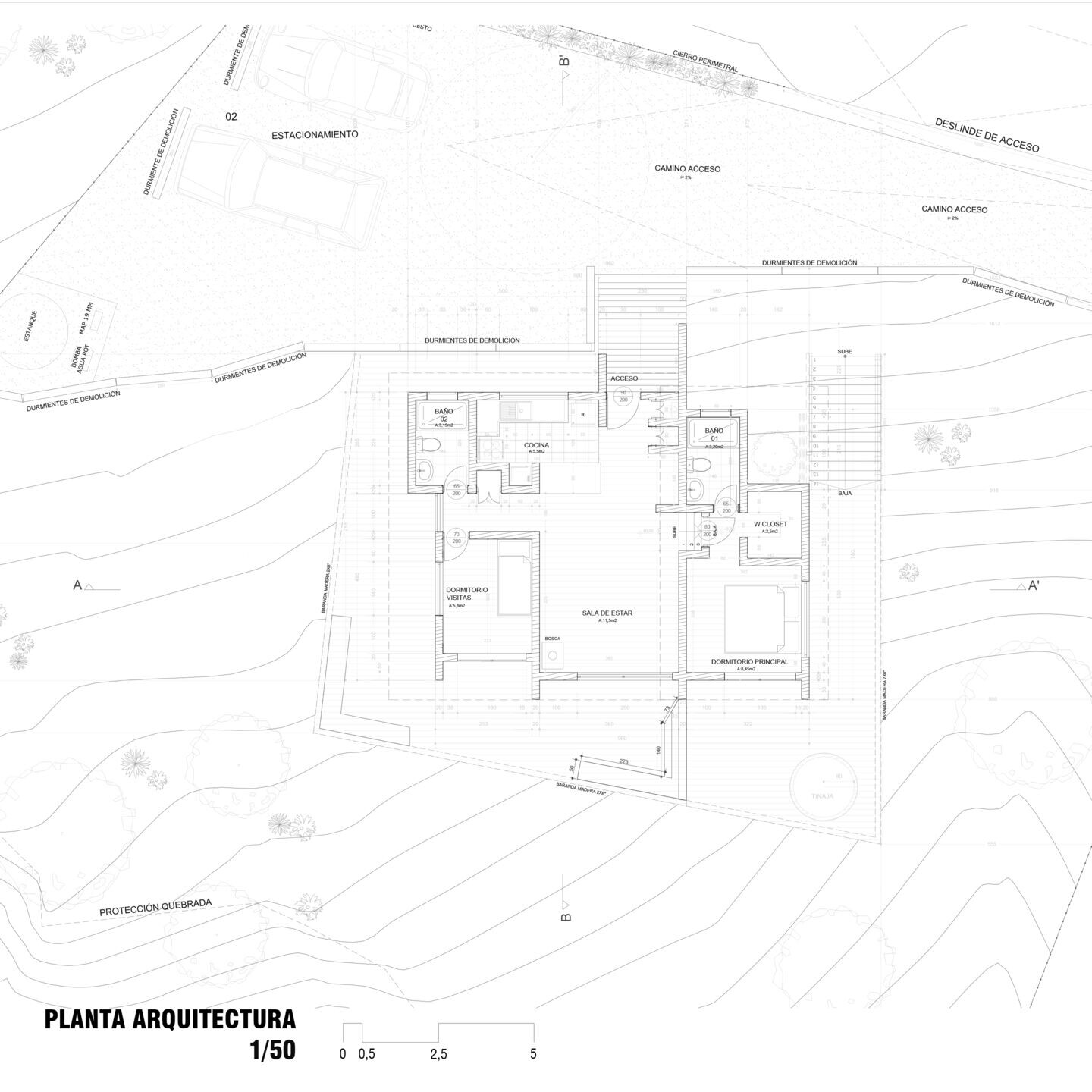
Website: https://www.a3thchile.com/
Architect: Andres Torres Hevia
Instagram: https://www.instagram.com/a3th.constructora.inmobiliaria/?hl=es
Linkedin: https://www.linkedin.com/company/a3th-constructora-e-inmobiliaria/?originalSubdomain=cl





























