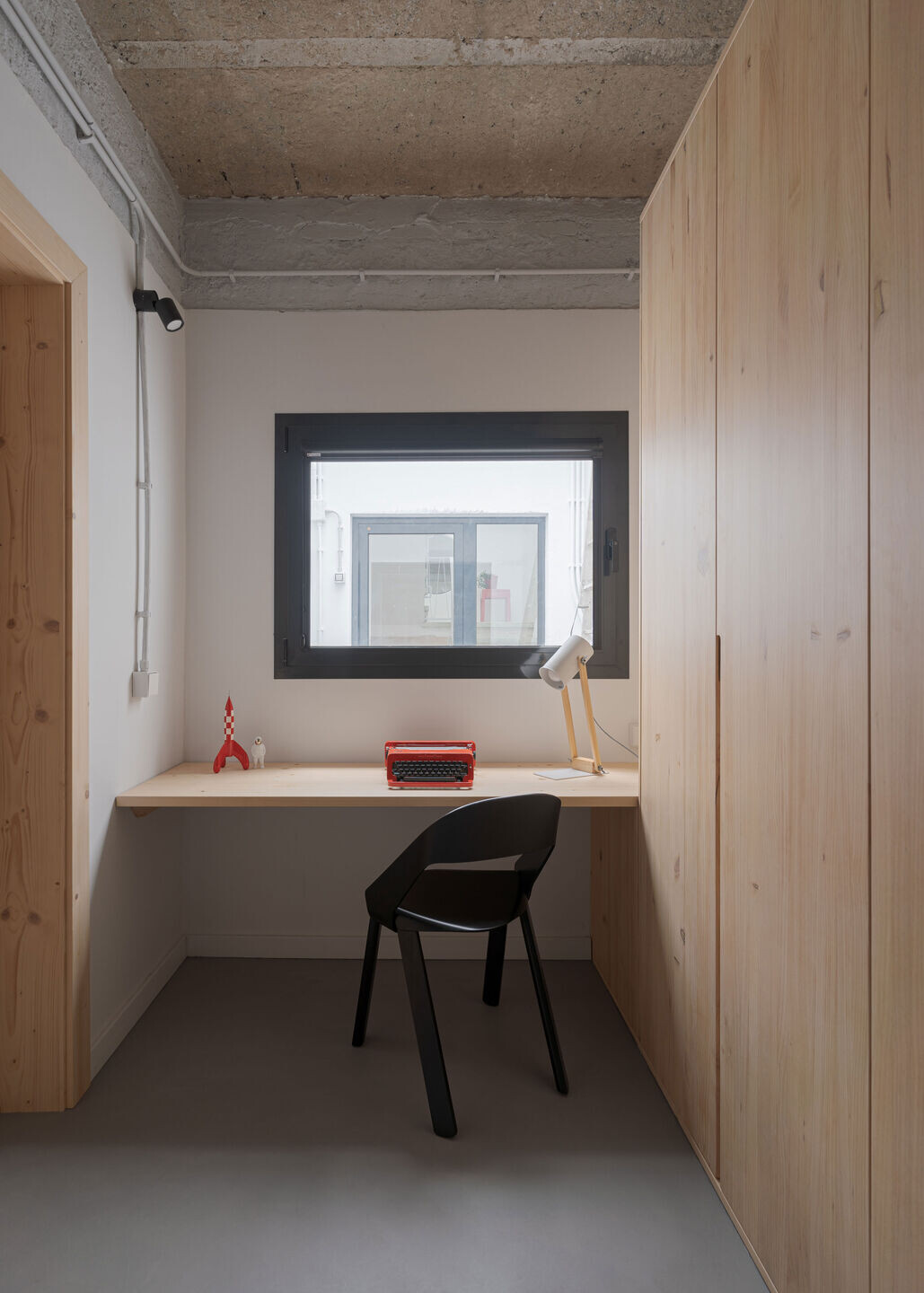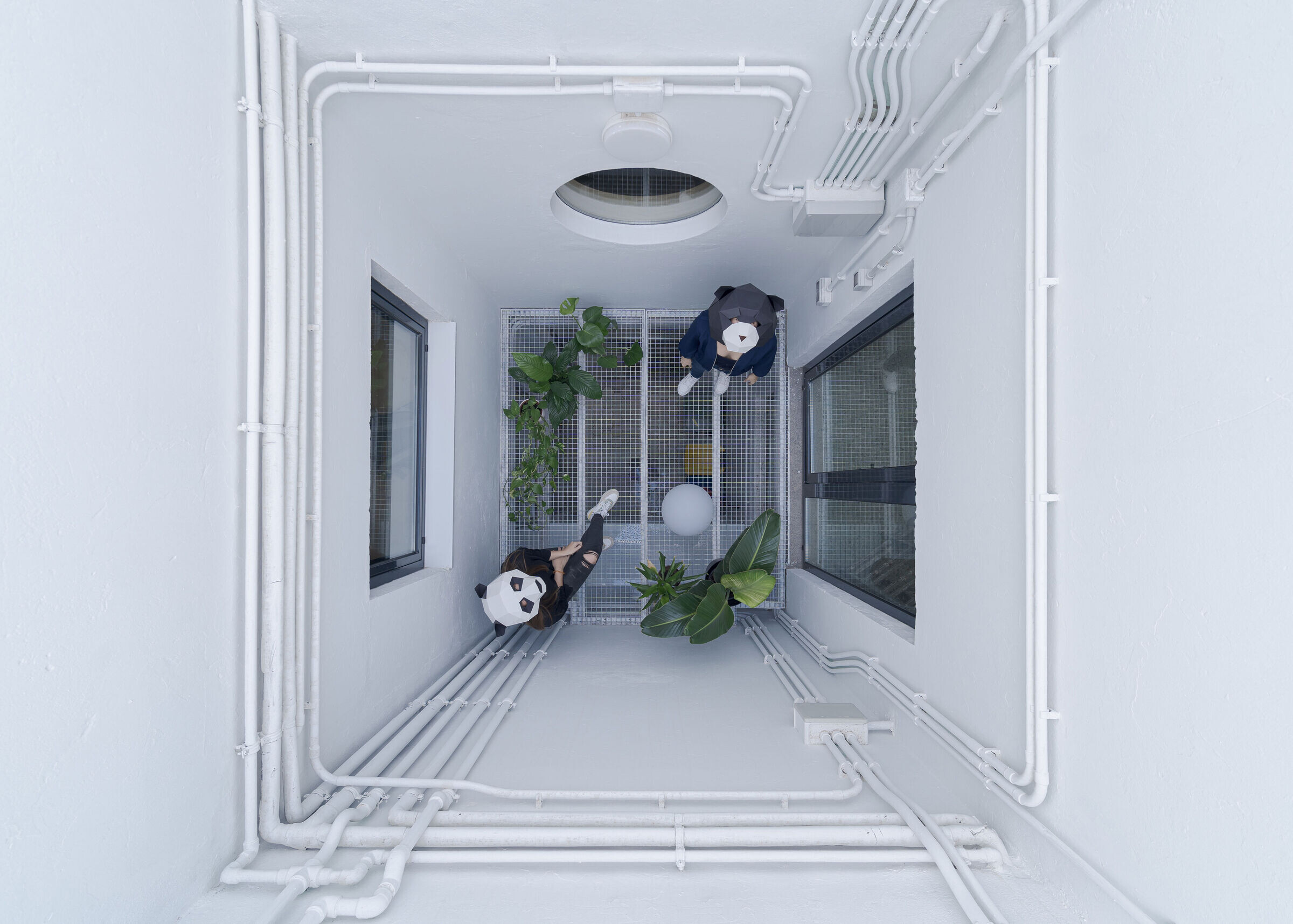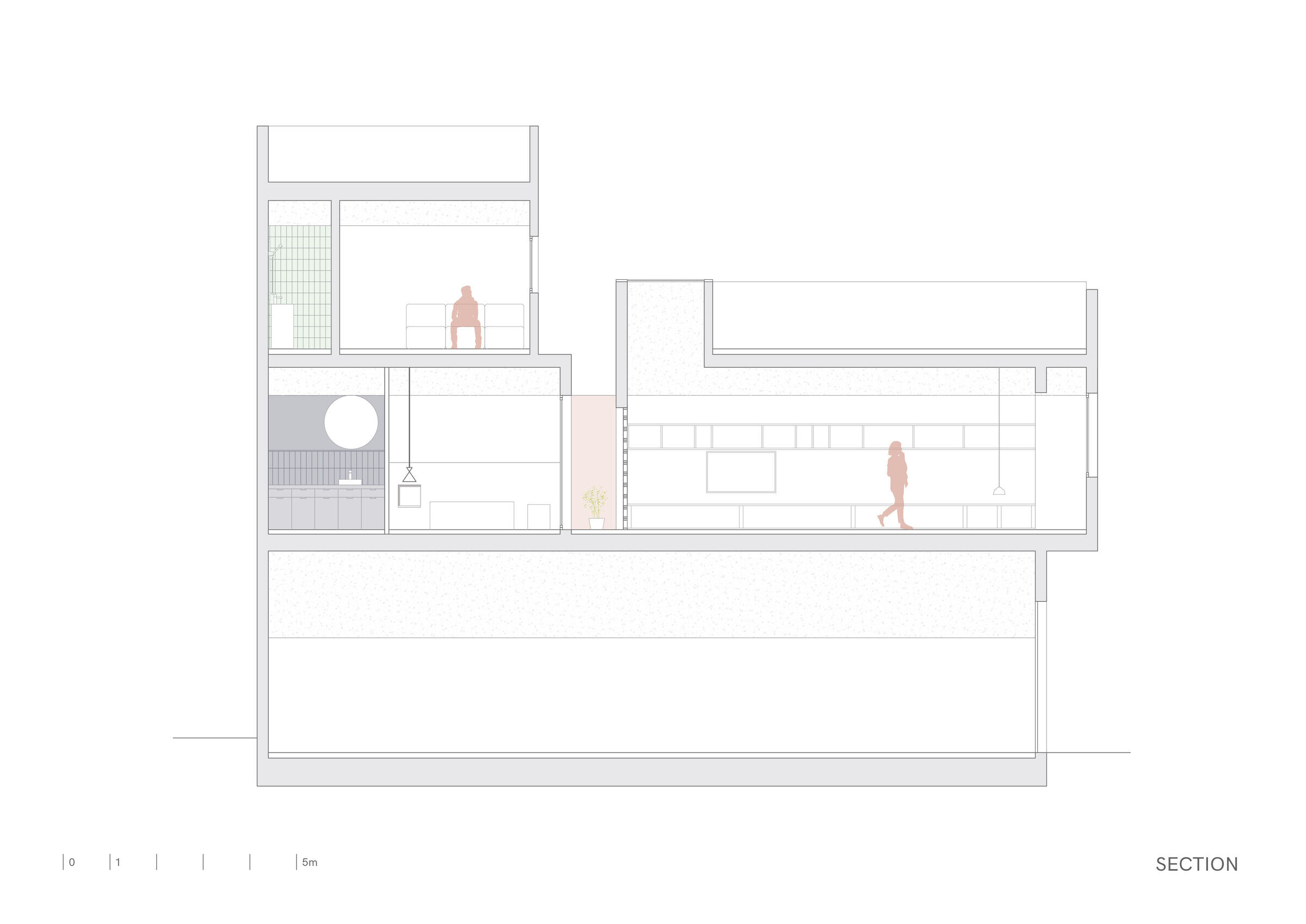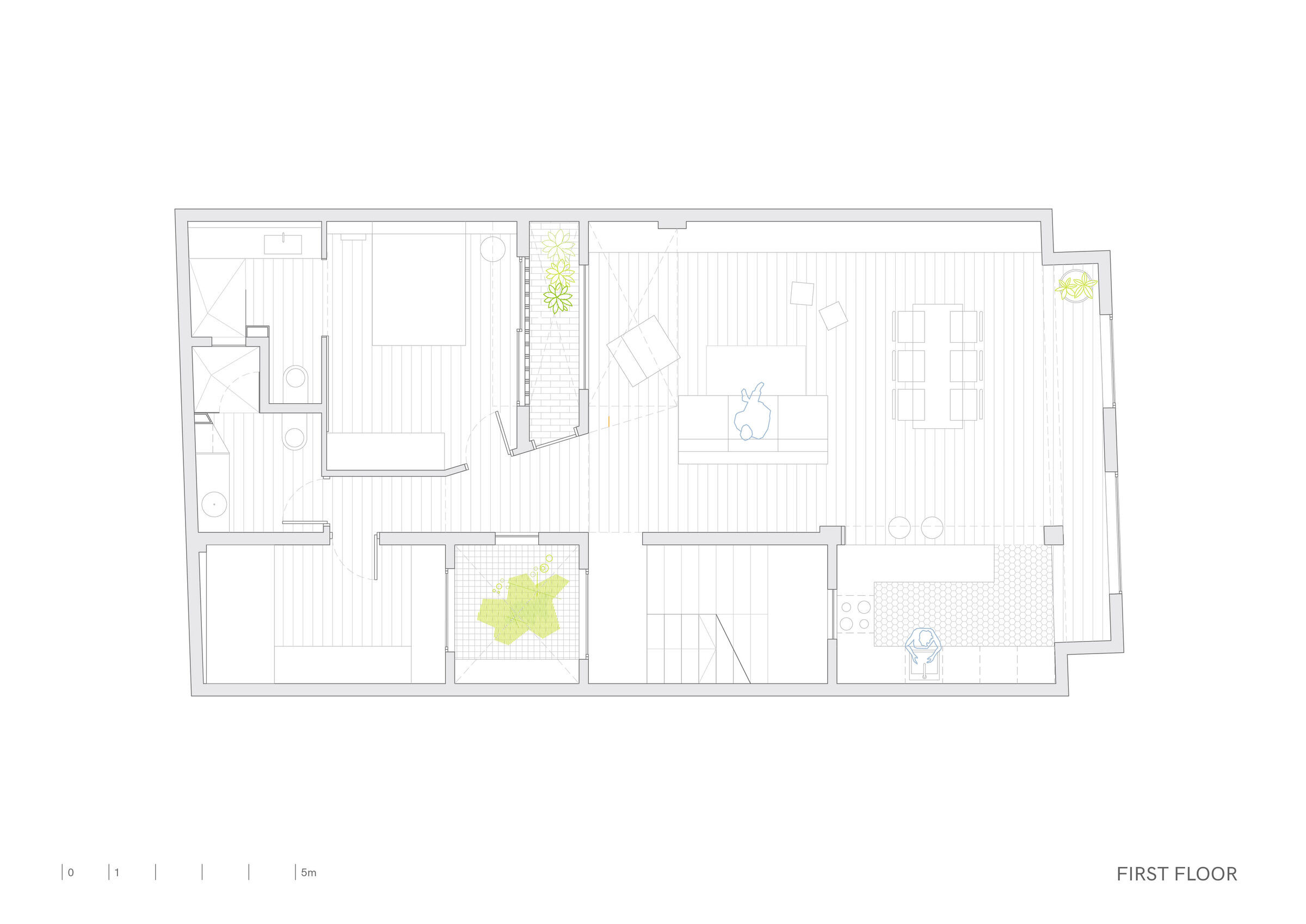House O addresses the complete renovation of an old single-family house in the central neighborhood of Arenales, in Las Palmas de Gran Canaria.
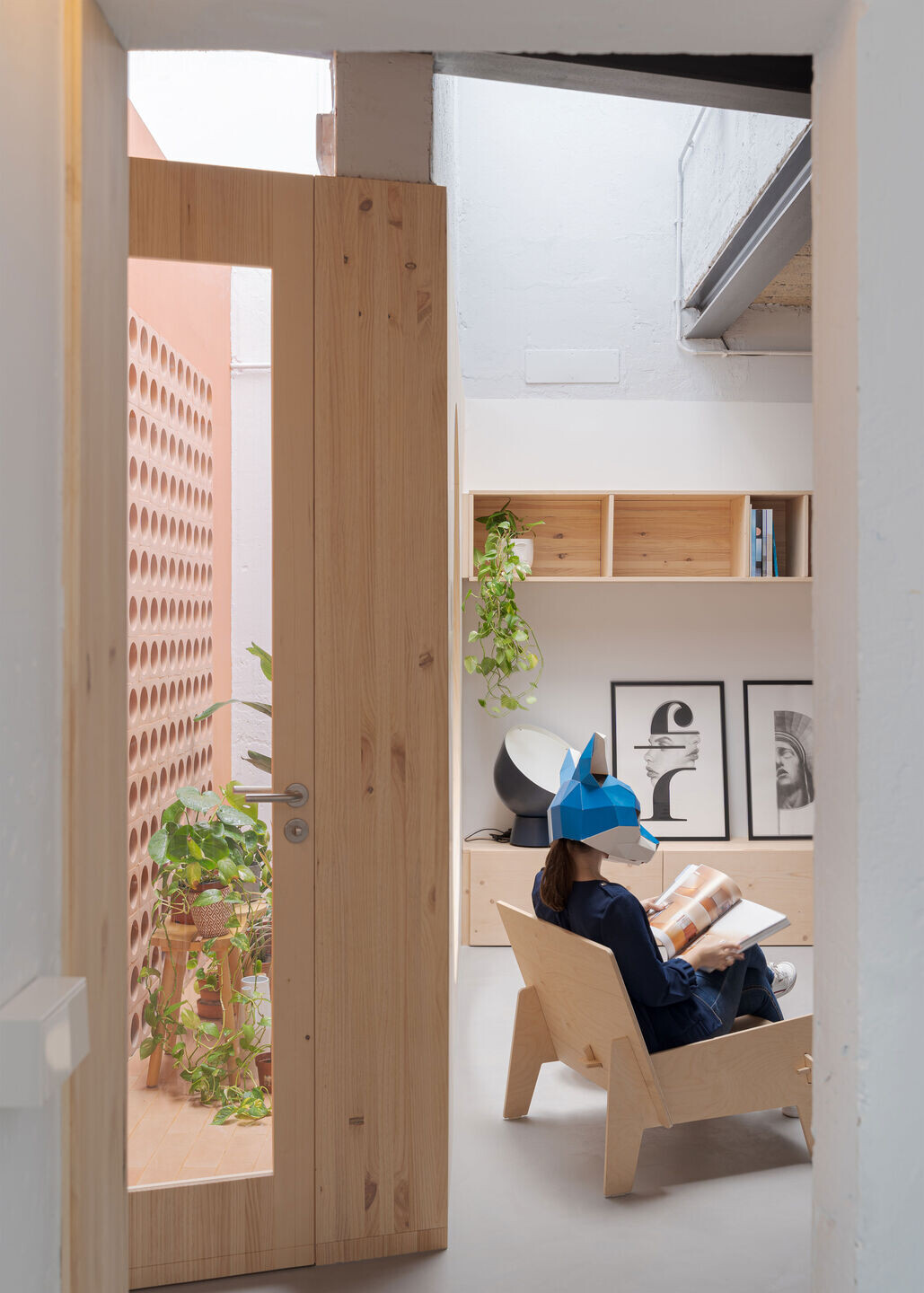
The original two-story house, with only one façade, had an excessively compartmentalized and dark interior, slightly mitigated by two patios located in the center of the plot. Additionally, the client requested the removal of the main patio to increase the surface area of the living spaces.
The project employs a set of strategies, approached individually but complementing each other to transform the house into a more open and flexible domestic space, far from conventionality.
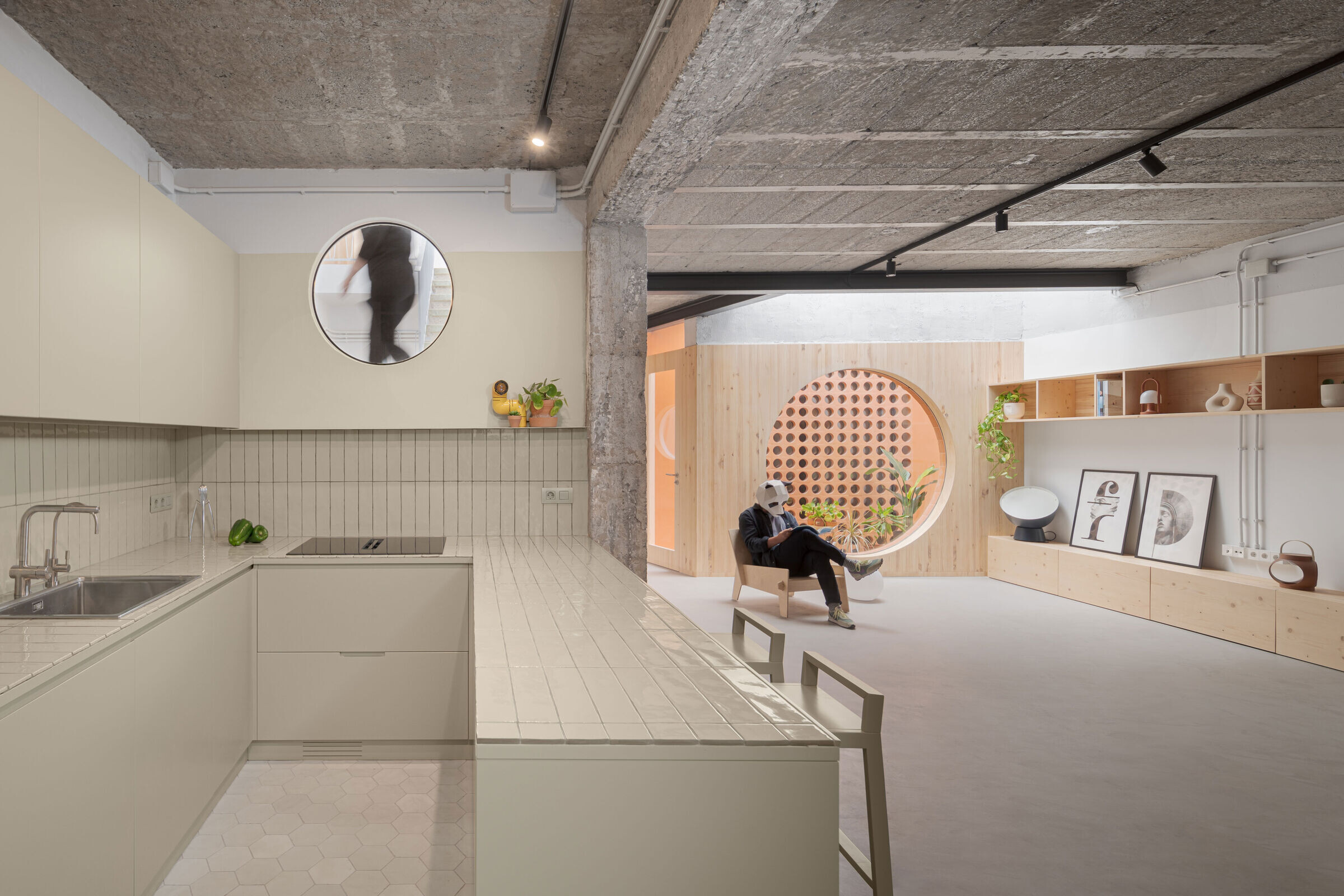
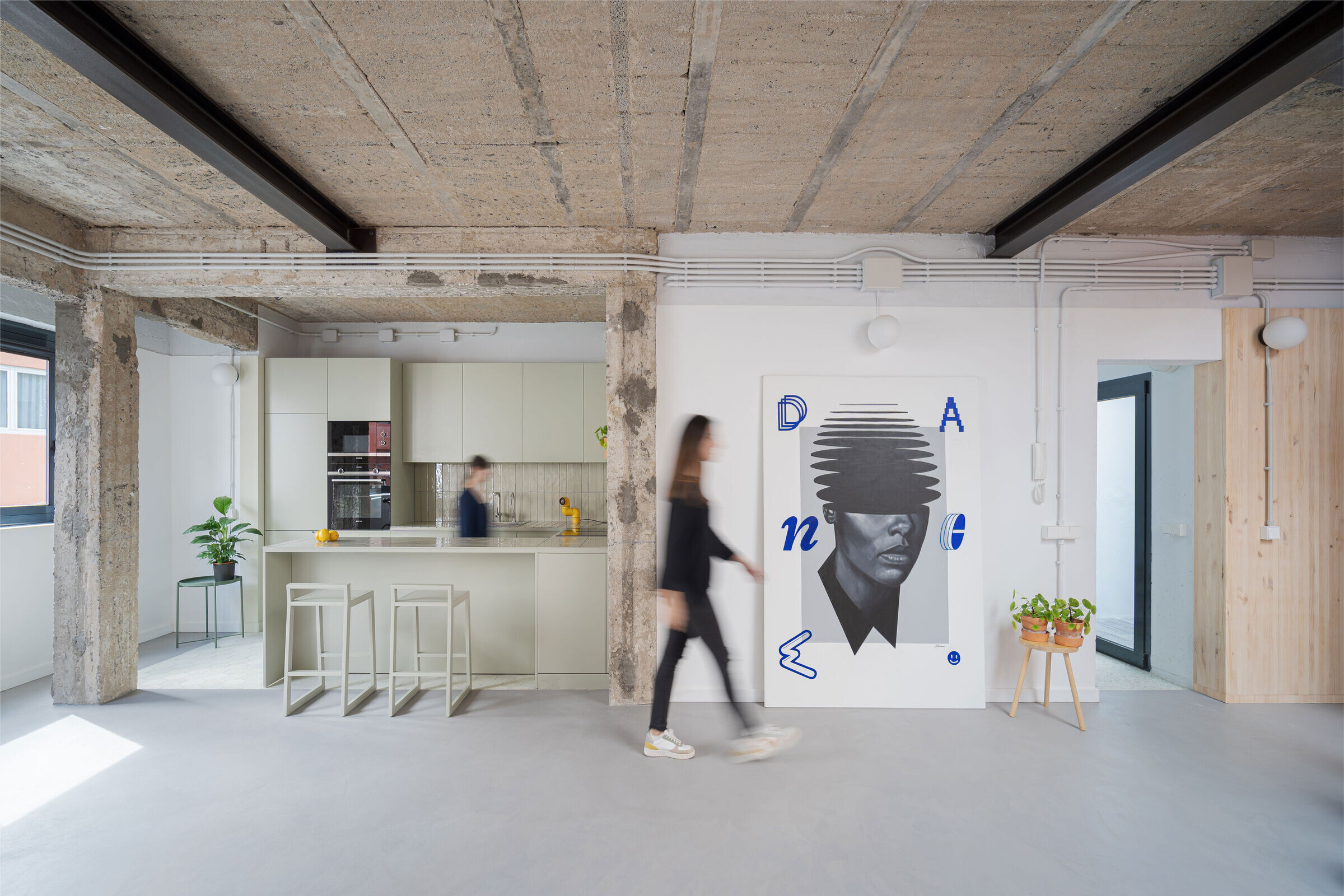
One of the main objectives of the intervention was to bring light into the interior. To achieve this, partitions were removed, existing openings were enlarged, and the idea of the patio was reimagined. Instead of its disappearance, an alternative was proposed, becoming one of the driving forces of the new intervention: a "light crack," a small green buffer serving as the new house's gravitational center and a transition element between public and private uses. This intervention respects the figure of the former patio through a visible structural reinforcement and a large skylight, preserving its original footprint and essentially referring to the void that once existed.
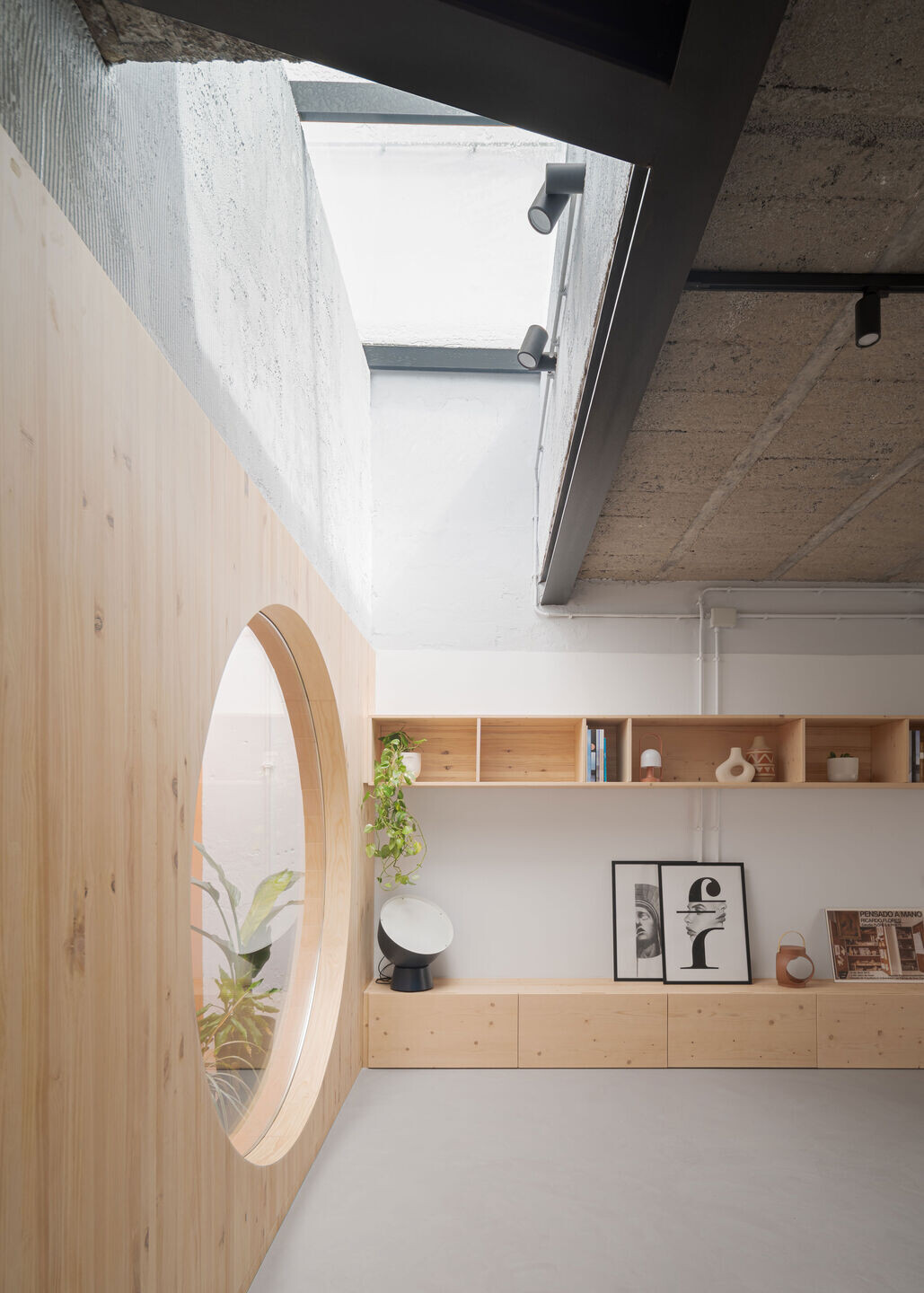
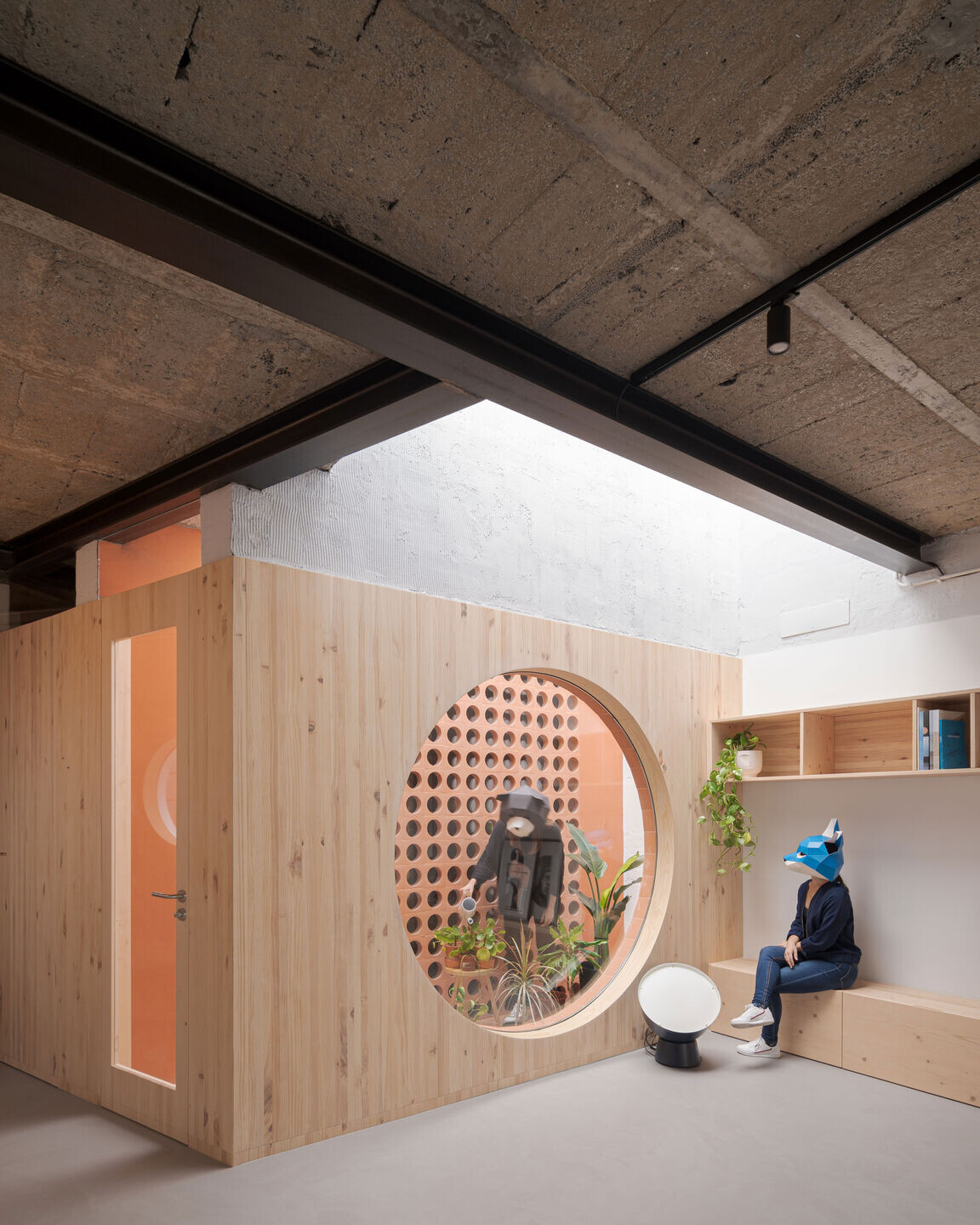
In this new micro-patio, a large two-meter-diameter oculus connects the garden with the living area, creating a vegetal backdrop within the house. This striking and disruptive opening is complemented by a secondary screen that filters light into the master bedroom, enhancing the theatricality of this space. A new formal language is introduced here, featuring a set of circular perforations of varying scales distributed throughout the house. These perforations increase both light entry and visual connections, establishing new connections in both the plan and section.
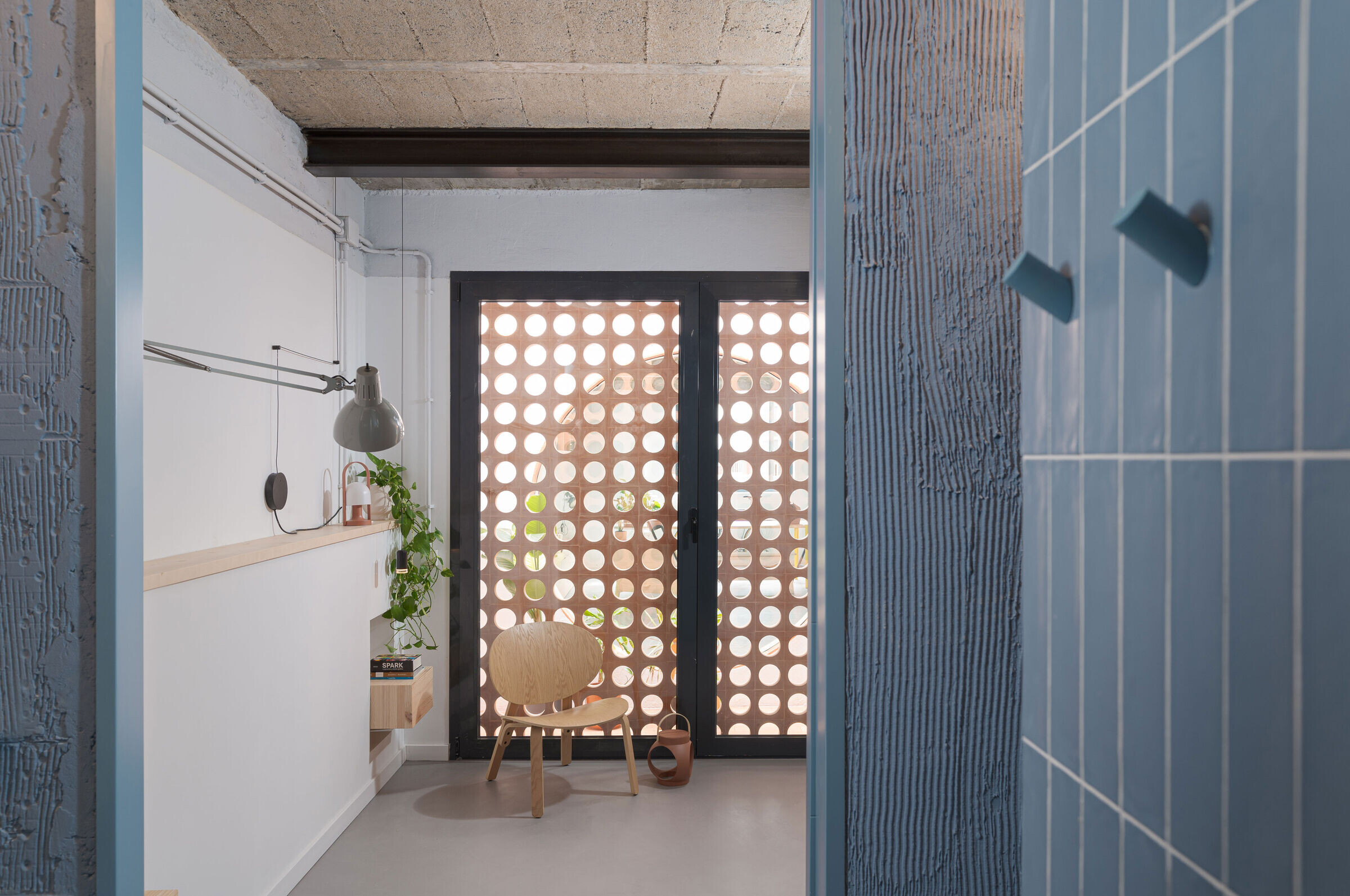
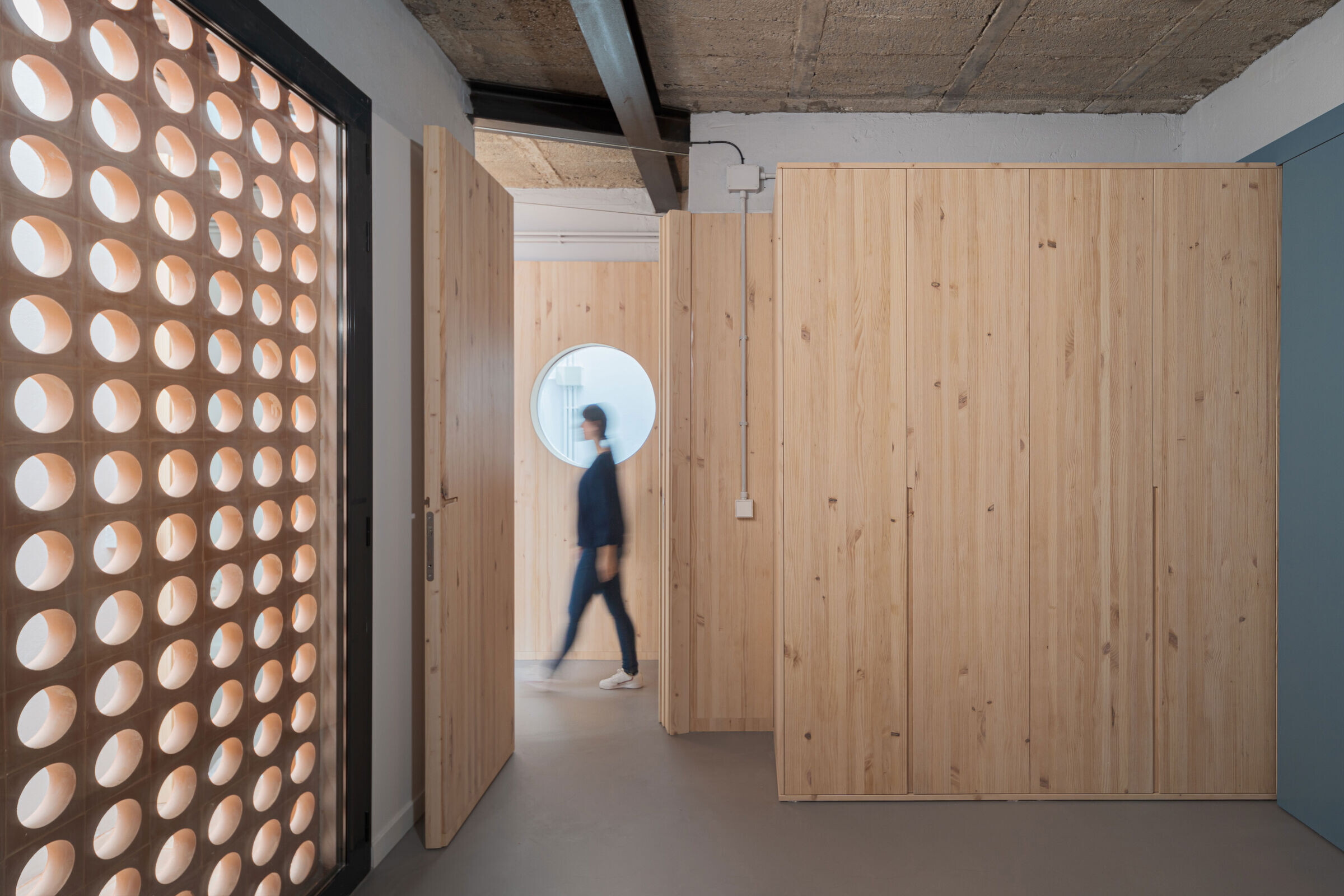
Beyond the architectural value that may be found in the original construction, intervening in an old building requires a certain level of respect for the memory of what was built. In this regard, the set of hanging beams defining the structure near the façade is of interest. The presence of these beams is highlighted by presenting a deliberately unfinished interior, with a joint at the bottom of the beams, at a height of 2.50 meters, running around the interior perimeter of the house, establishing the boundary of the new envelope. This level defines the finishing line for added elements such as furniture, doors, and coverings. Above this height, the intervention exposes the interior walls, uncovering original textures and construction systems, to which new layers, including installations and structural reinforcements, are added and left visible. This stripping operation extends to the staircase, which constantly interacts with the rest of the house.
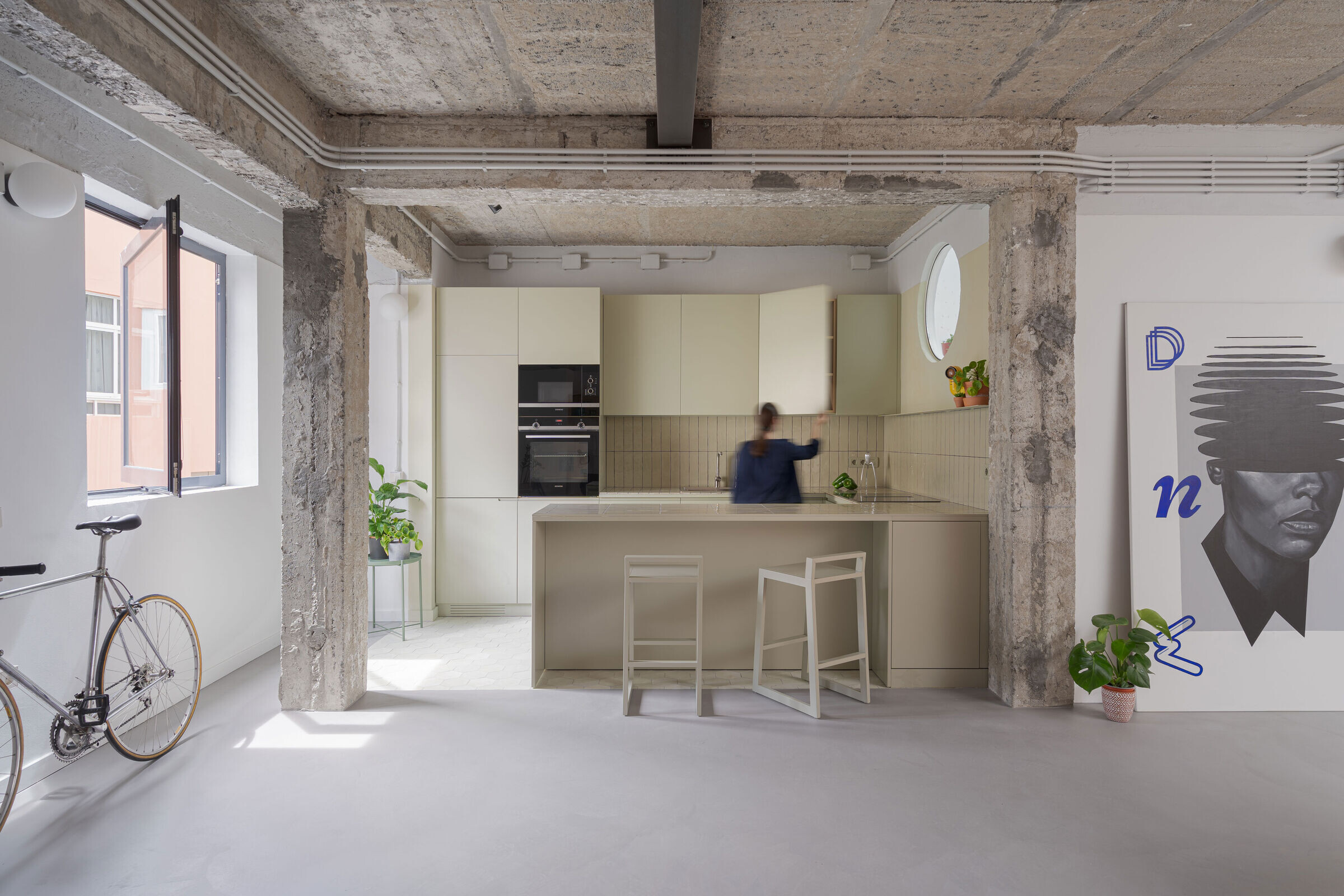
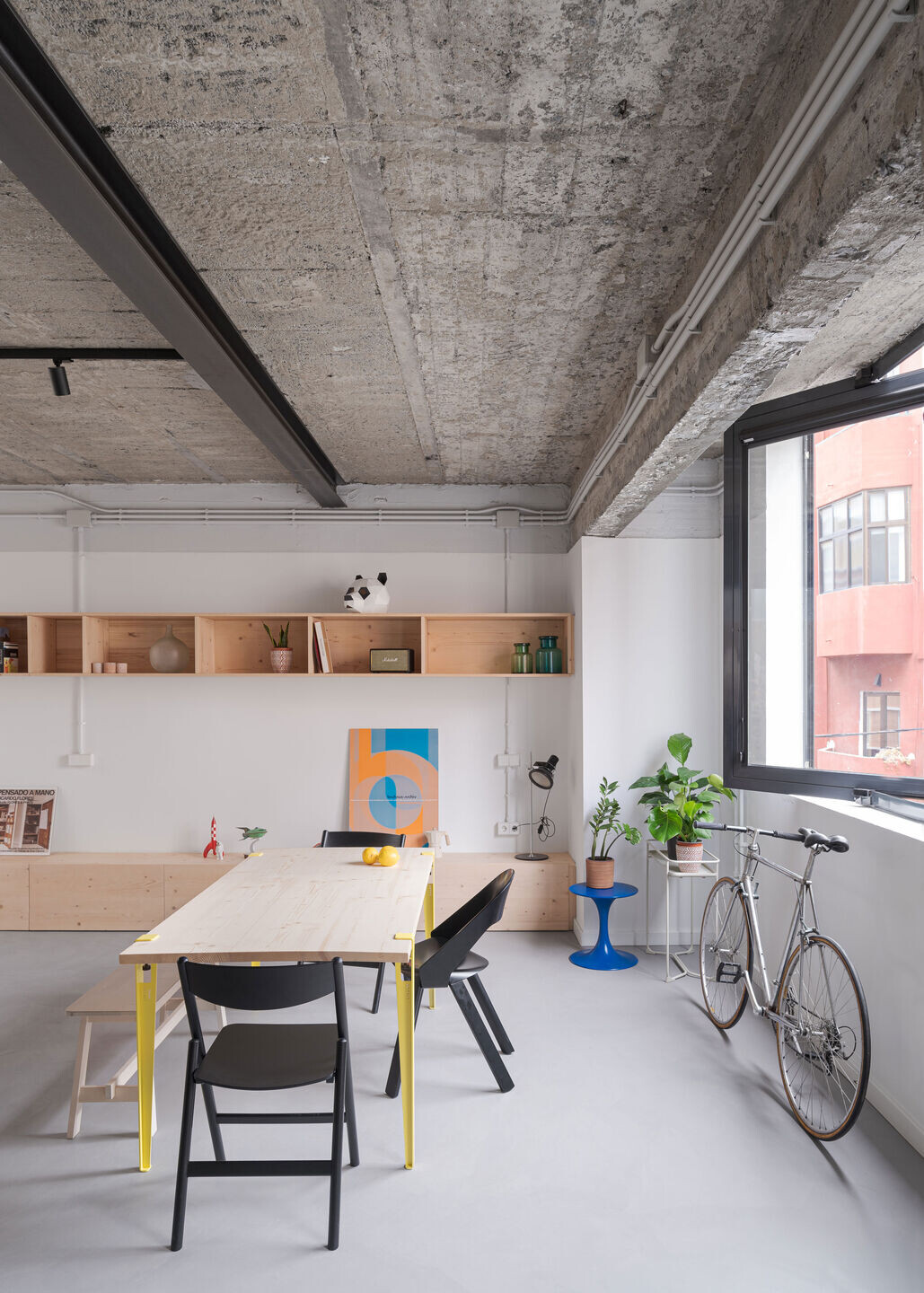
Materially, pine wood is used to panel the hallway and conceal the doors to bedrooms and bathrooms. Natural pine is also employed for the furniture design, except in wet areas, which are defined as monochromatic spaces where the textures of the various materials stand out.
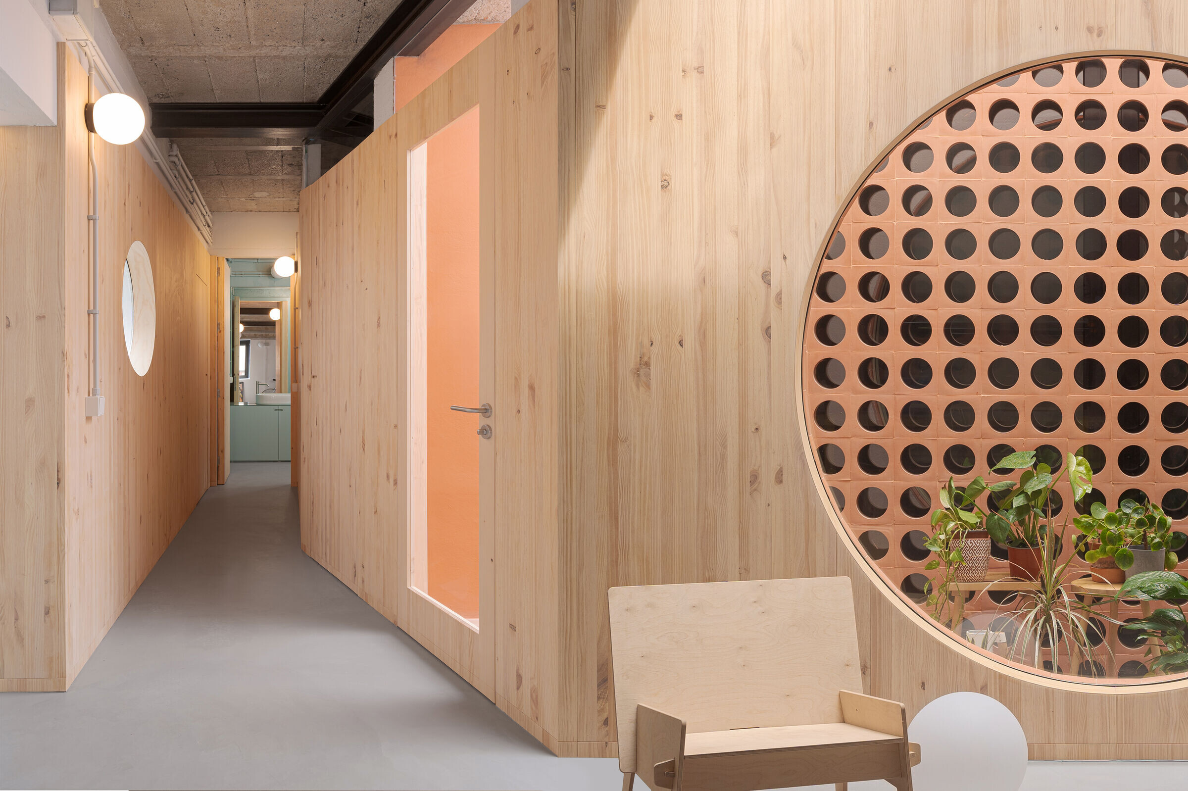
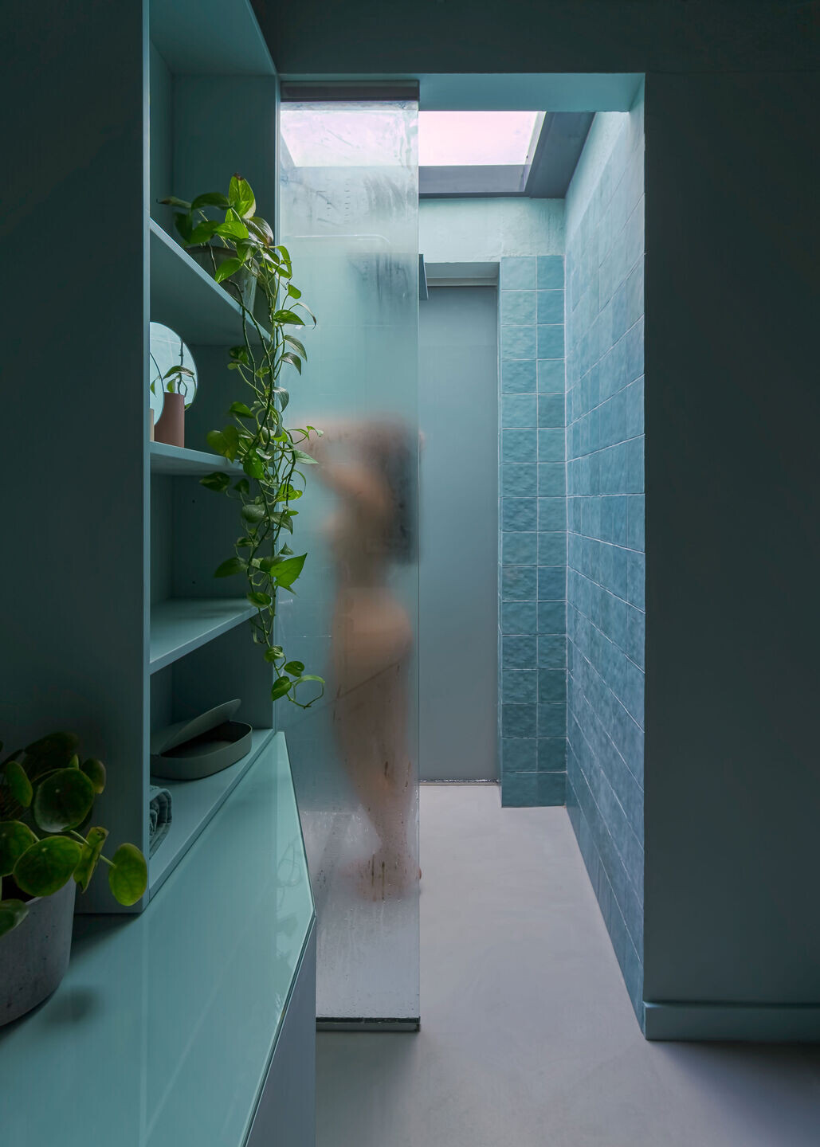
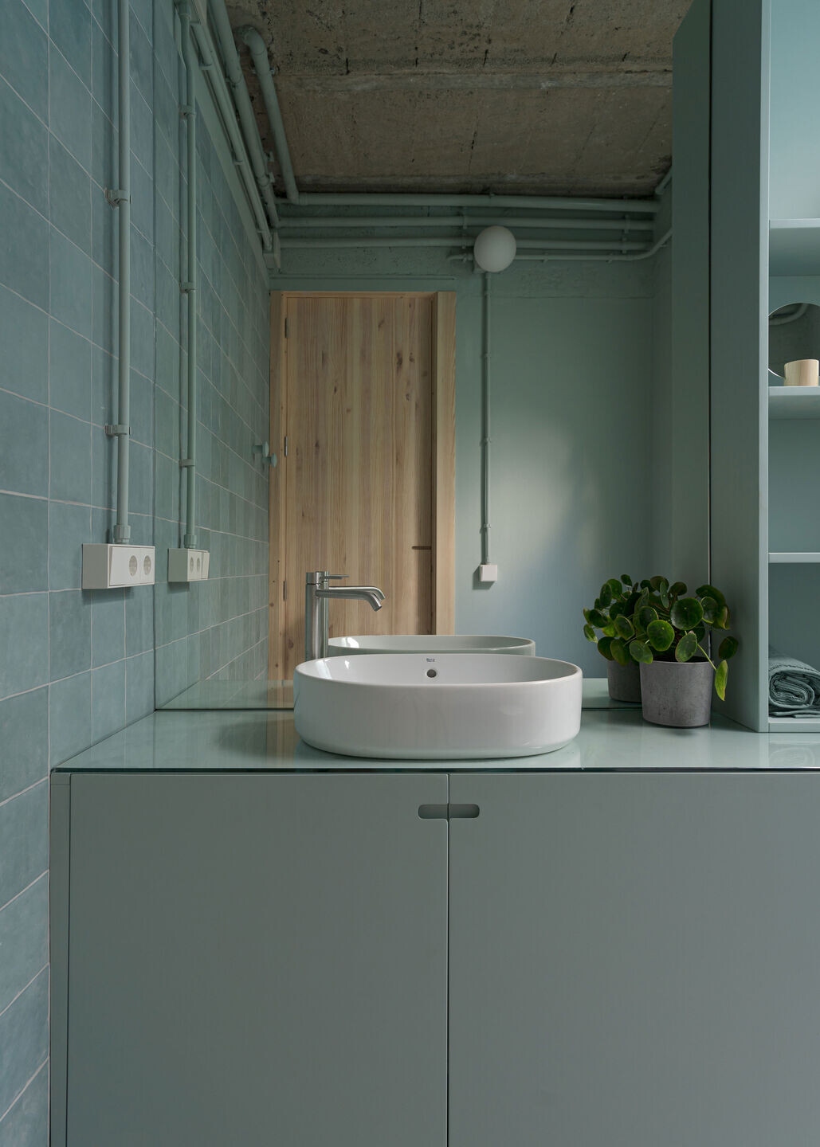
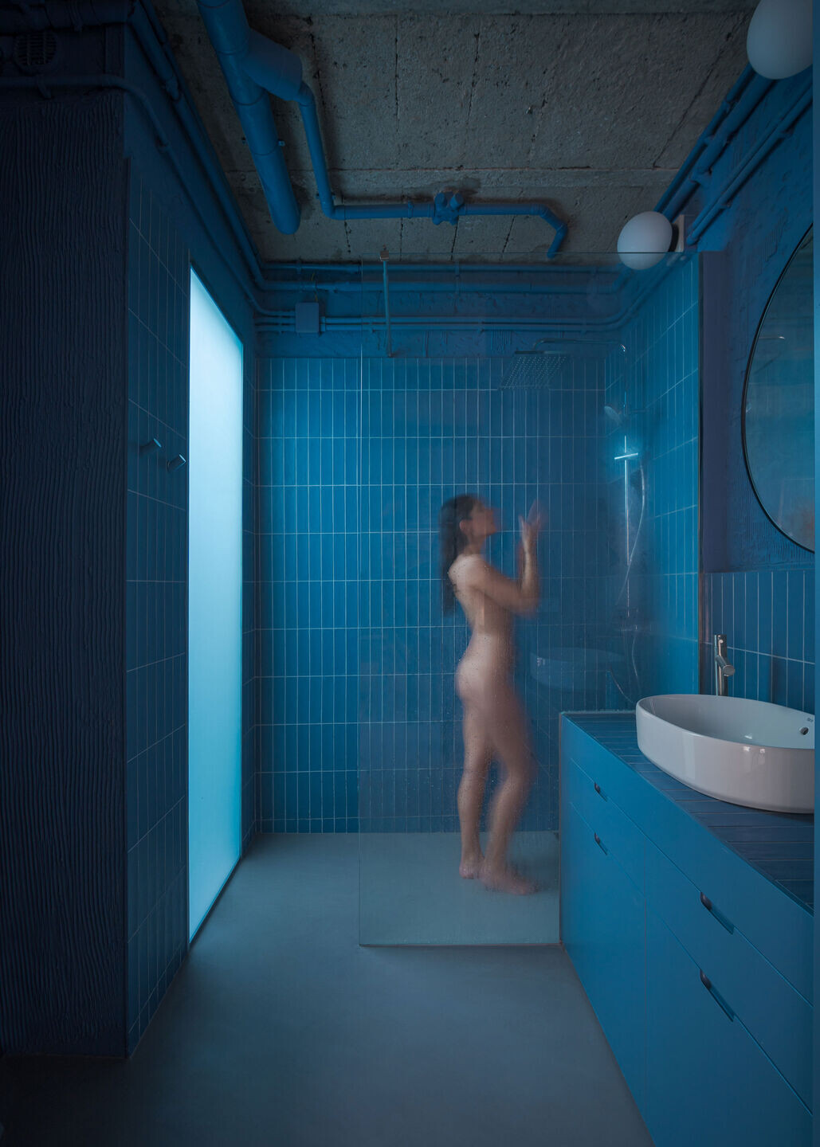

Architecture and Interior Design: Xstudio
Photography: David Rodríguez
Construction Company: Zarymar Inversiones SL
Wood Carpentry: Carpintería Lomo el Marco
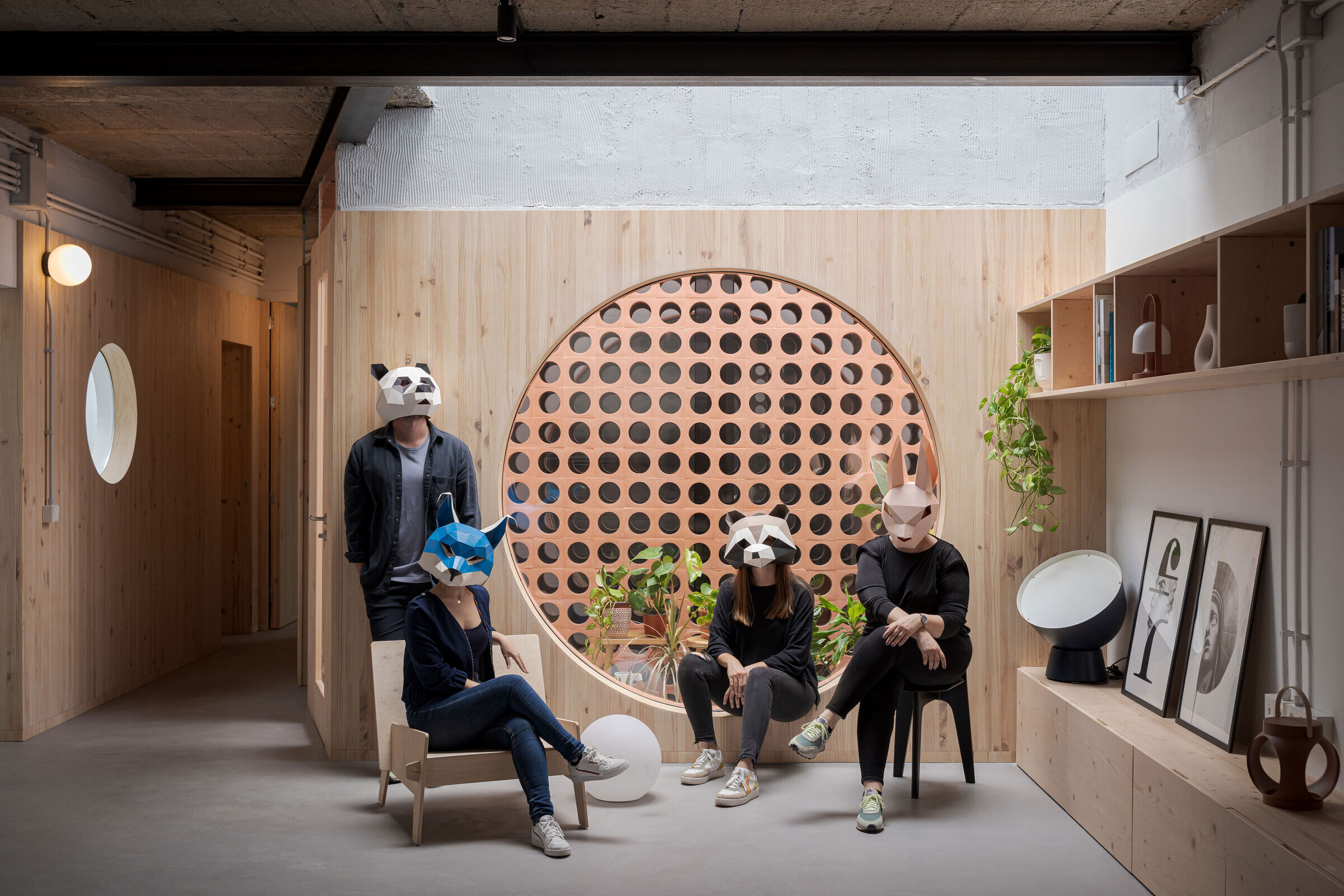
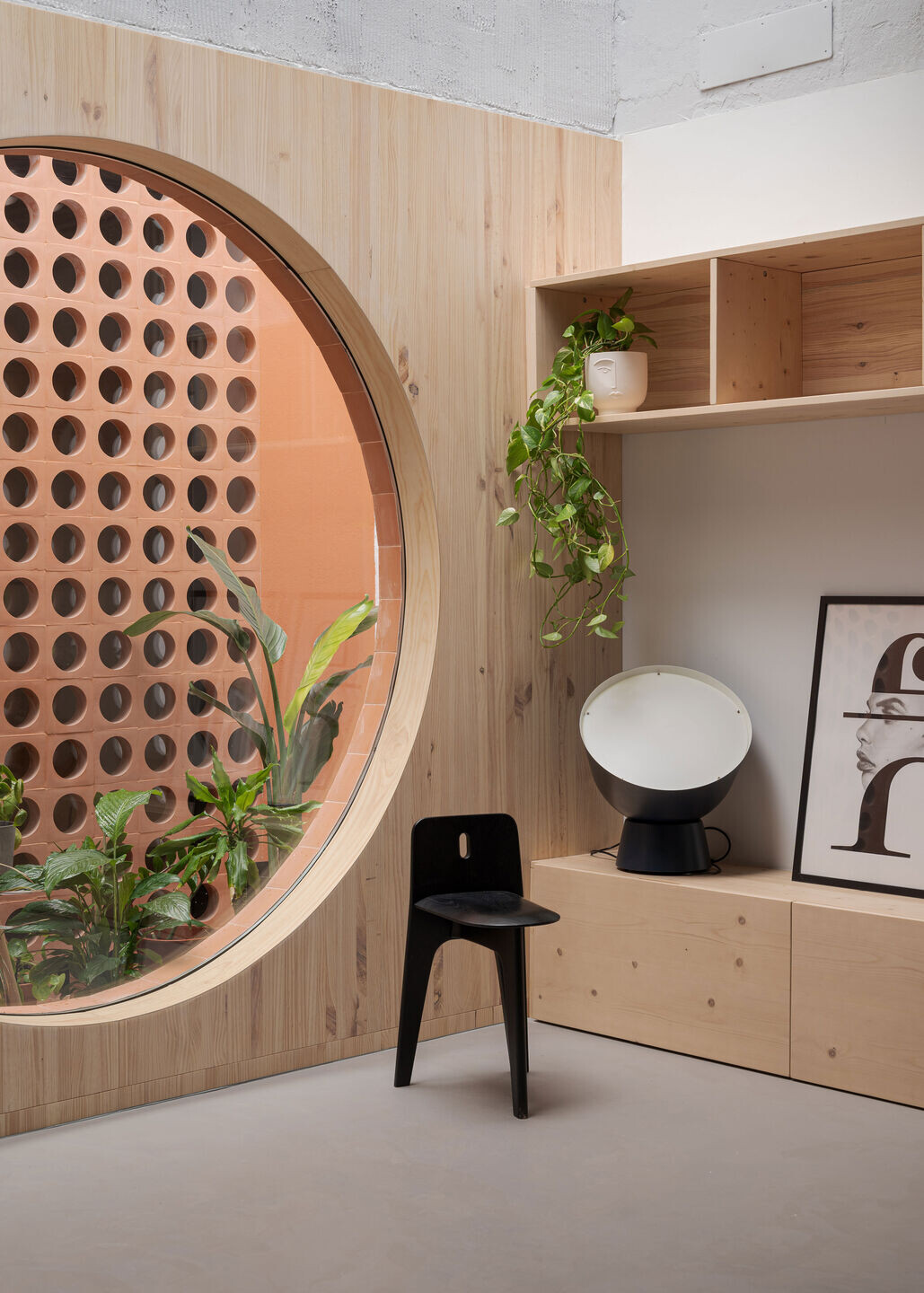
Furniture Design: Xstudio
Lighting: Massmi
Sanitary Ware: Roca Gap
Shower Faucets: Roca Even
Sink Faucets: Super Inox, Marley model
Sinks: Roca Inspira
Switches and Sockets: Jung LS Cube
