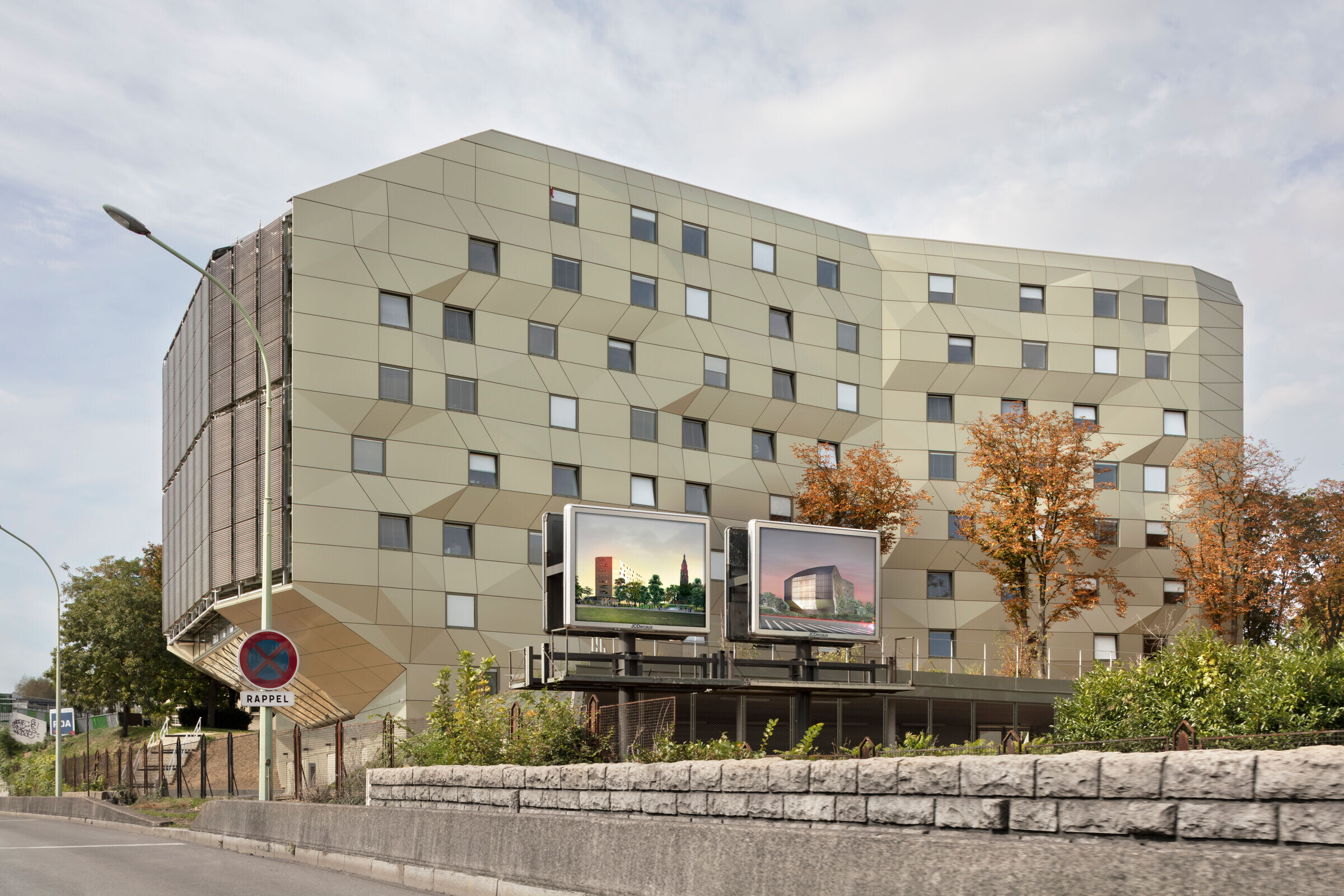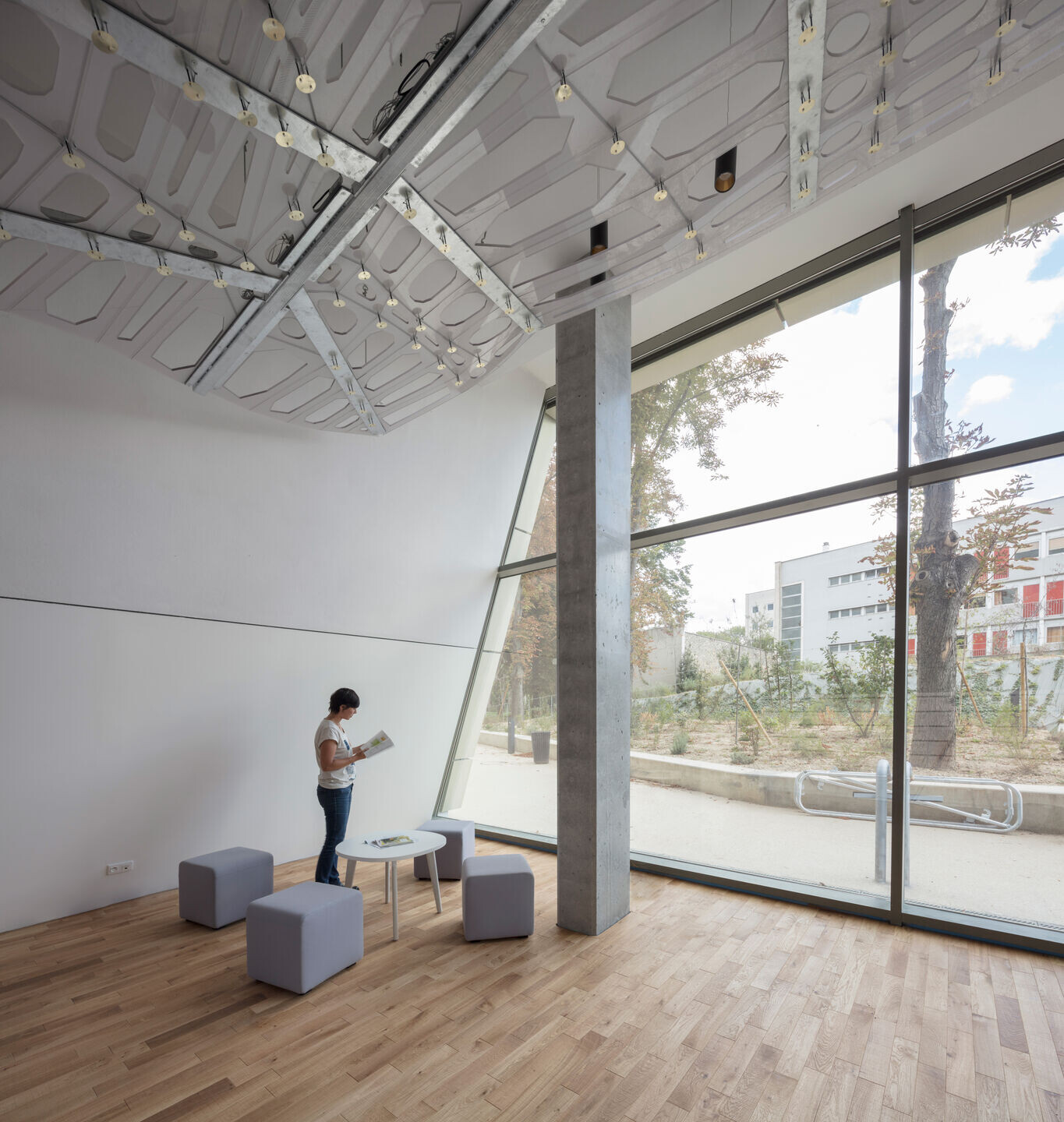A new house in the cité jardin
The Maison de l'Île-de-France is the first house built at the Cité Internationale Universitaire de Paris (CIUP) since 1969.
Located between the Maison du Cambodge and the Maison du Liban, it is a 5,200 m² student residence with 142 comfortable and bright rooms, with large windows facing the Cité Internationale park.
An environmental prototype
A pioneer building with ZEN (Zero Energy) energy, the Maison de l'Île-de-France is the first collective housing building with positive energy built in France. Energy from a 100% solar source with an inter-seasonal thermal storage system of such a dimension : two thermal reservoirs of 78m3 each. The Maison de l'Île-de-France is the result of the desire to invest in an ecological technological future in favor of renewable energies and energy autonomy.
In accordance with regional guidelines and the City of Paris Climate Plan, it aims for environmental exemplarity through innovative technical devices. It also reasserts the Cité internationale ecological ambitions designed as a “garden city” in a 34-hectare park under eco-responsible management.
A zero energy residence
The house is designed to greatly reduce energy consumption and greenhouse gas emissions. The systems and networks, the quality of the envelope and the production of renewable energy make it possible to achieve the three main objectives of the project: positive energy building, building with zero CO2 emissions, building contributing to the production of nuclear waste amounting to nothing.
For the comfort of its inhabitants, the house meets two types of needs: heat and electricity. The needed energy is produced through three means: solar thermal collectors, inter-seasonal storage tanks and photovoltaic solar panels.

Holistic ecological approach
The environmental approach initiated from the programming alongside the CIUP and with the assistance of TRIBU (BET Haute Qualité Environnementale) has been extended to other issues: gray energy, indoor air quality, autonomy in natural lighting, bio-sourced materials, low-nuisance site with more than 75% of recycled waste, raising awareness among future inhabitants of sustainable development, social inclusion clauses in works contracts, etc.
A facade of thermal solar collectors
The south facade is often neat and privileged because of the importance of the solar contributions from which it benefits over the seasons. In the project Maison de l'Île-de-France, this facade happens to be the closest to the ring road. Because of noise and air pollution it was therefore impossible to create openings there. It was therefore covered with photovoltaic and thermal sensors storing solar energy. The facade has therefore been widely developed to capture the maximum energy and ensure the best protection of the rooms. Solar thermal collectors take the form of superimposed horizontal vacuum tubes. A fluid runs through them, facilitating the transport of calories, which will then be stored in tanks to heat the water circulating in the pipes.
Inter-seasonal storage tanks
Behind this facade are two large vertical tanks, 6-story high and with a total capacity of 156,000 liters, isolated by 40cm of insulation, visible from the outside. Thanks to the stored heat produced by the 250 m² of solar thermal tubes on the south facade, they heat all of the water used in the residence.
It is a true solar power plant that provides 80% of the building's thermal needs. The tanks are insulated with 10cm of rock wool and 30cm of polyurethane (80cm rock wool equivalent) thus saving material. They are installed vertically and have hydraulic connections at different levels. Exceptionally, excess heat will be evacuated to the CPCU (Parisian district heating company) heating network. The considerable height of the vertical tanks allows maximum heat stratification.
Changing scale
The development of this technology on such a large scale is unprecedented in France. For even if inter-seasonal storage is nothing new, it has so far only been used for short periods.
The stated objective of the Maison de l'Île de France is to produce and store as much energy as possible in summer and to use it in winter. It is therefore, like a greater picture, in the long cycle that the added value of this design lies.

A roof of PHOTOVOLTAIC panels
540 m² of photovoltaic sensors on the roof complemente the system. Special attention and effort have been paid to the thermal and visual comfort of the occupants. Summer thermal comfort is ensured by limiting solar gain by blinds integrated into the breathable glazing, managed according to the amount of sunlight and by air ventilators placed in each room.
The building's heating needs are therefore close to zero. The facades are heavily insulated with 40 cm of insulating material and frames with breathable glazing. Double-flow ventilation will recover 75% of the energy contained in the extracted air. This ventilation is triggered by the presence of the student in his room through a key-card management, making it possible to save energy when the room is not occupied.

























