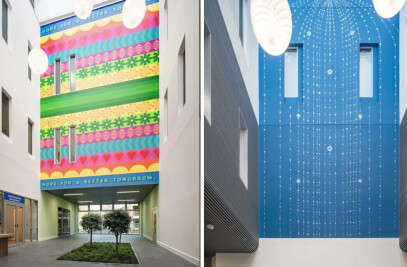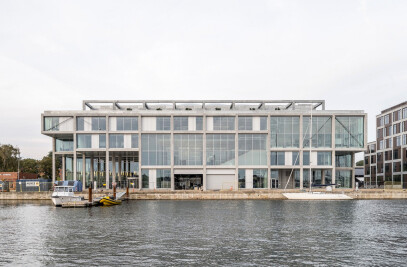The Housing+ concept sets the ambitious target of a zero-energy housing scheme, which also includes the tenant’s primary household energy consumption. The complex will thus be 100% relying on renewables. The 60 units take the form of a sloped volume, from 12 to 4 storeys, creating a large south-facing roof-plane, ideal for solar energy, and just the right size to supply the housing units. This optimized shape also creates a landmark silhouette, prominently positioned between Aalborg’s bridges.
The roof-plane stretches all the way into the Limfjord, where it shelters a public gazebo and café. The extension of the roof underlines the dramatic shape of the building, and the entire surface of the roof becomes the building’s power plant using both solar cells, solar heating and a combination of the two. The housing is built to passive-house standards, ensuring reduced energy consumption for heating and hot water supply, which can thus be covered by the solar array and heat pumps operating on fjord water temperatures. A 3 meter wide by 12 meter tall highly insulated water-tank is integrated to store the generated energy during daytimes. The 1200 m2 solar array produces sufficient power to cover the annual 1740 Kwh electricity demand of each unit, a total of 104.400 Kwh. The building need not be connected to an external CHP. 4 vertical low-noise wind turbines take advantage of the windy location for additional power generation, and to recharge electric cars.

































