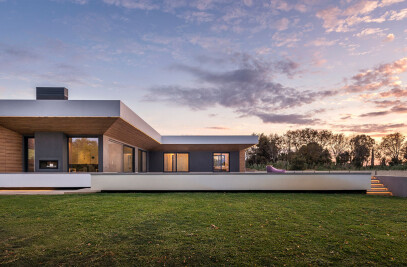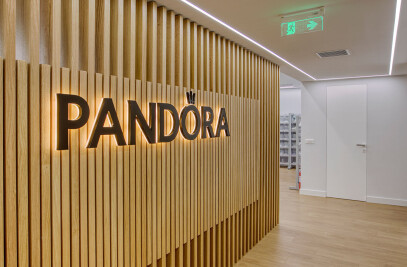This project concerns a complex of two two-story buildings with pilotis and green roof. It is located in the extension of Thermi. Each bulding is oriented on the southeast while having two apartments on each level.

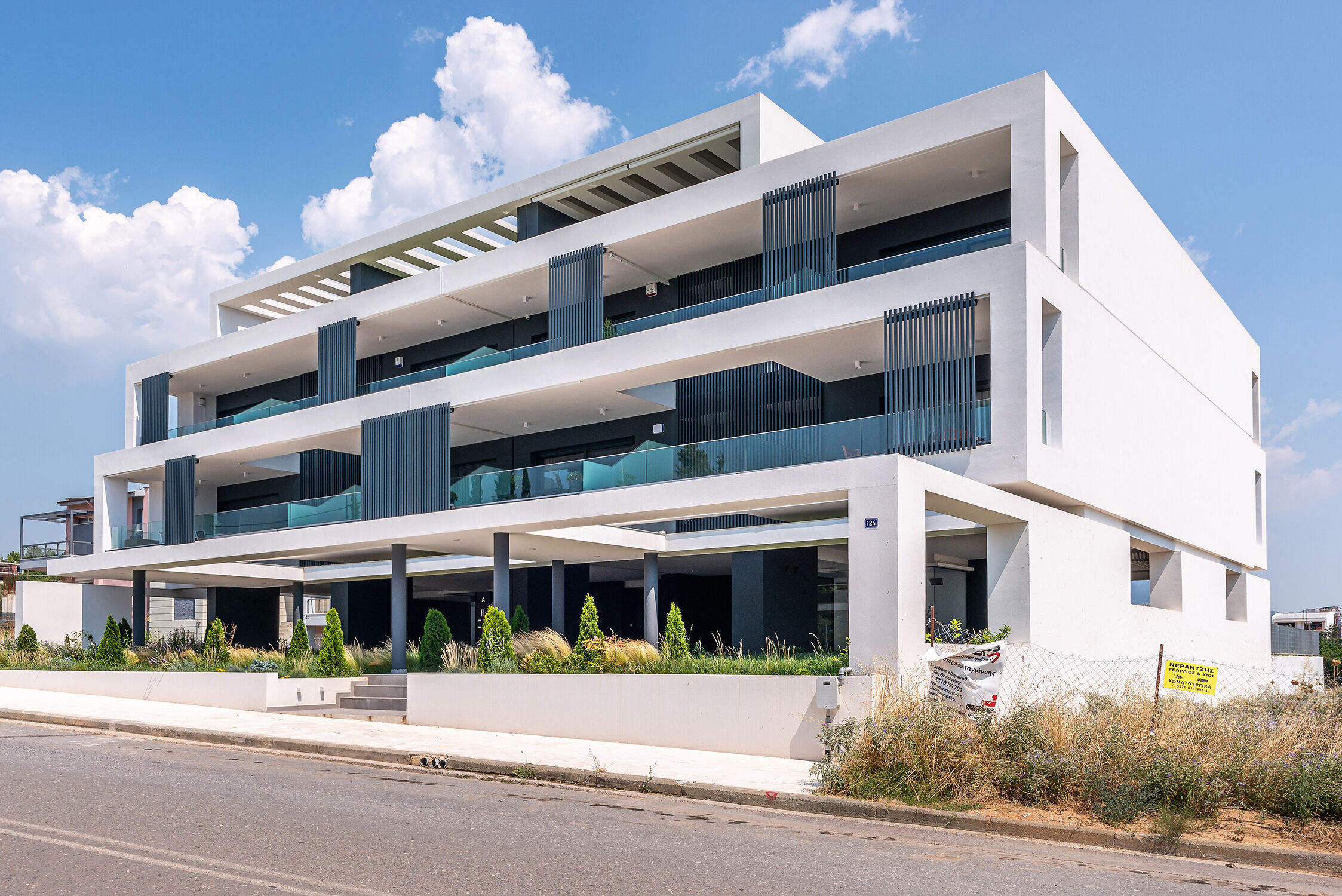
On the front side, an outdoor common area has been designed, with a pergola and seating areas. The back yard is a parking space. The design of the pilotis functions as the natural continuation of the outdoor space inside the complex.
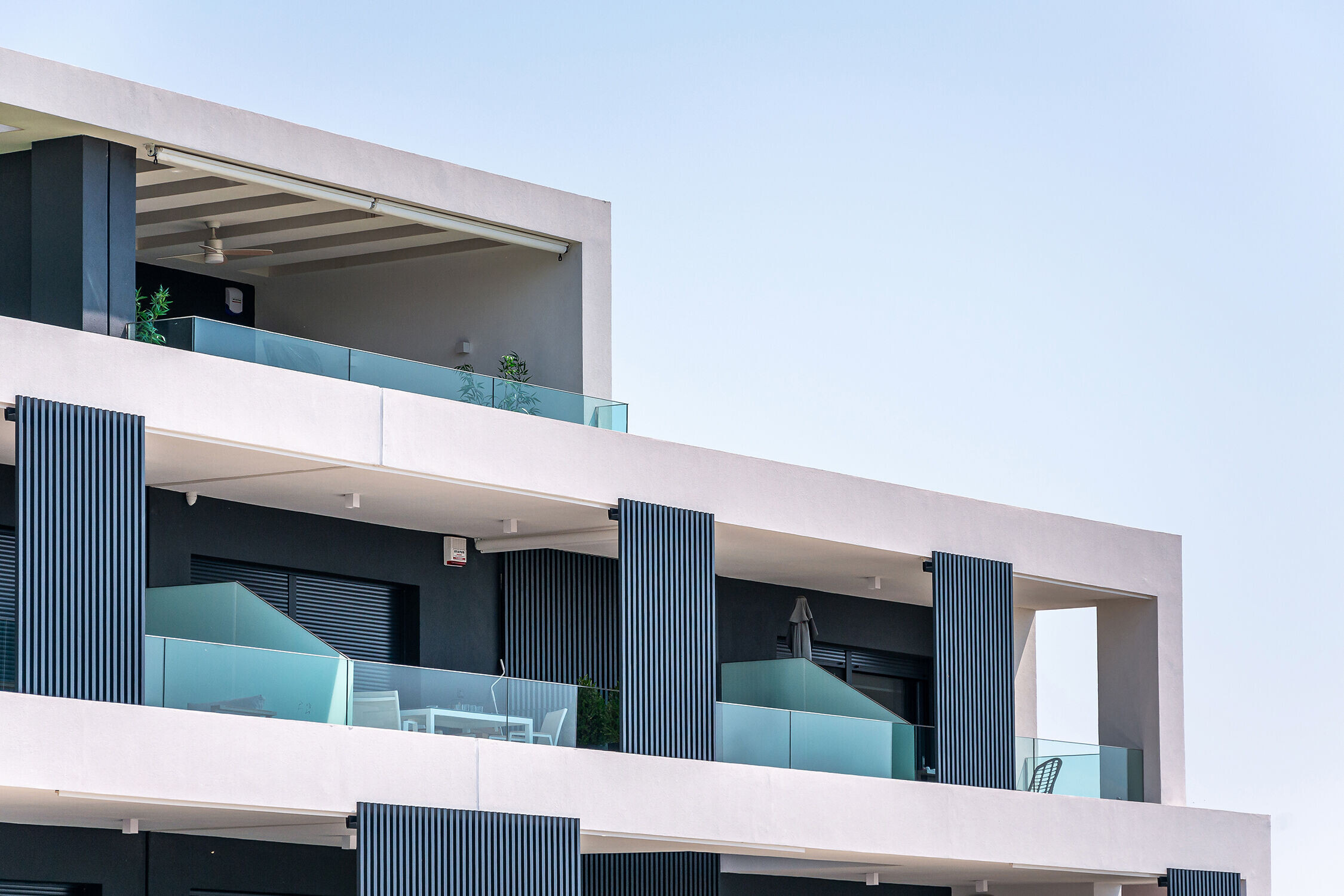
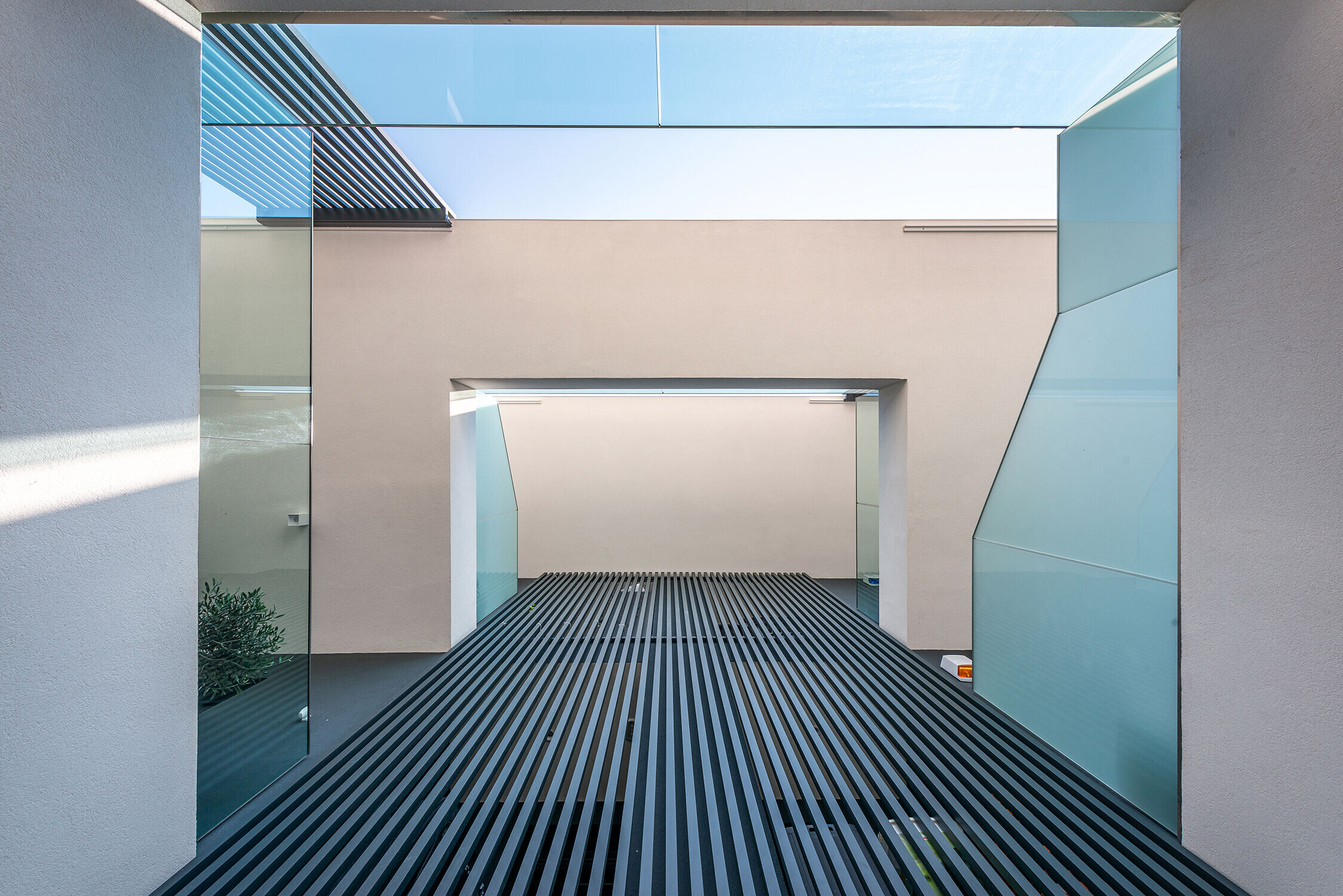
The architectural projection on building A aims to separate the overall volume of the building complex. Thus, on the one hand, the parts of the building (base / pilotis, trunk / floor 1 and 2 and coronation / building on the roof) are highlighted on its front view.

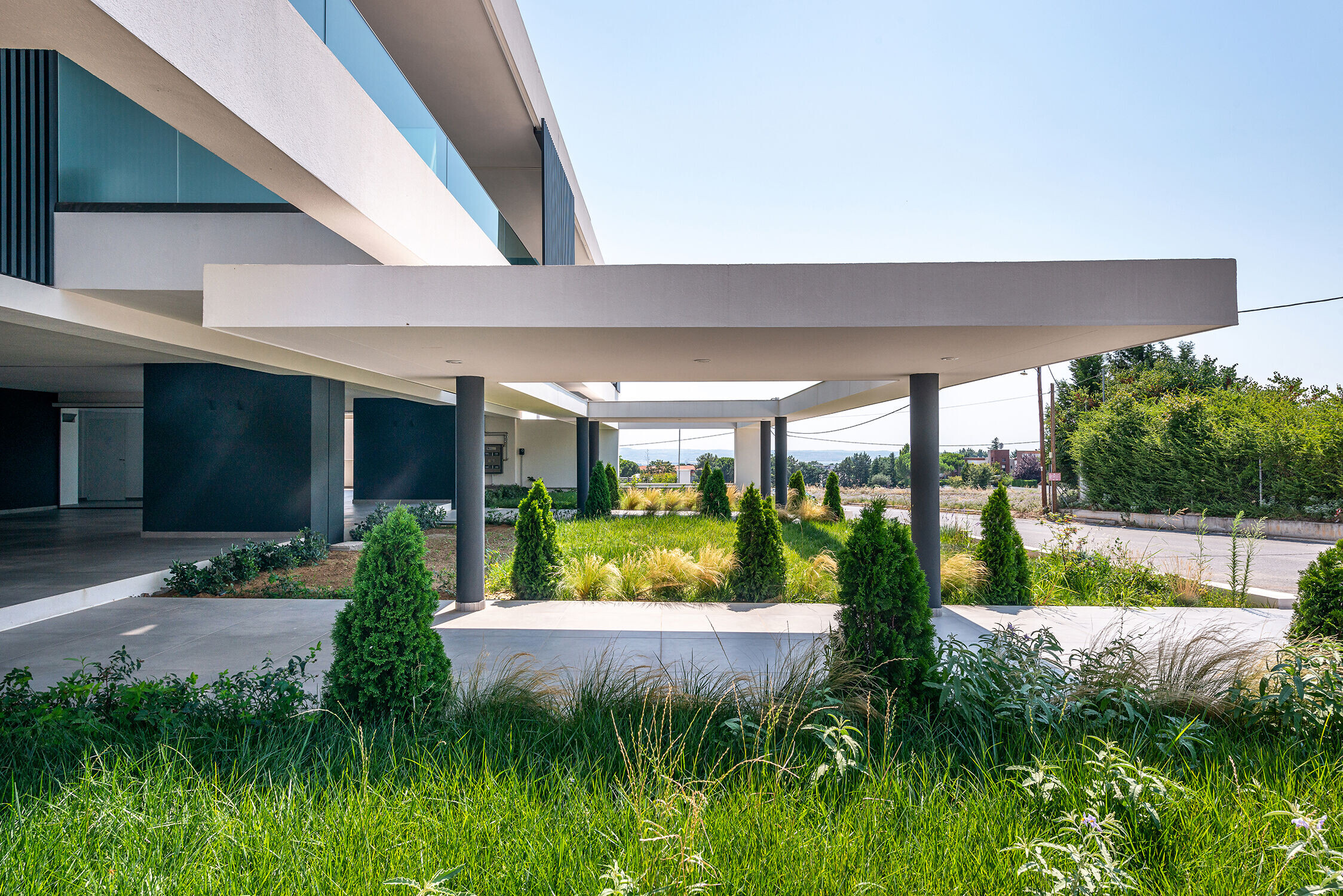
On the other hand, it gives the impression of it being weightless, i.e. the main body of the building has been placed on an ideal level of support and “rests”, light, almost made of air, on its base.
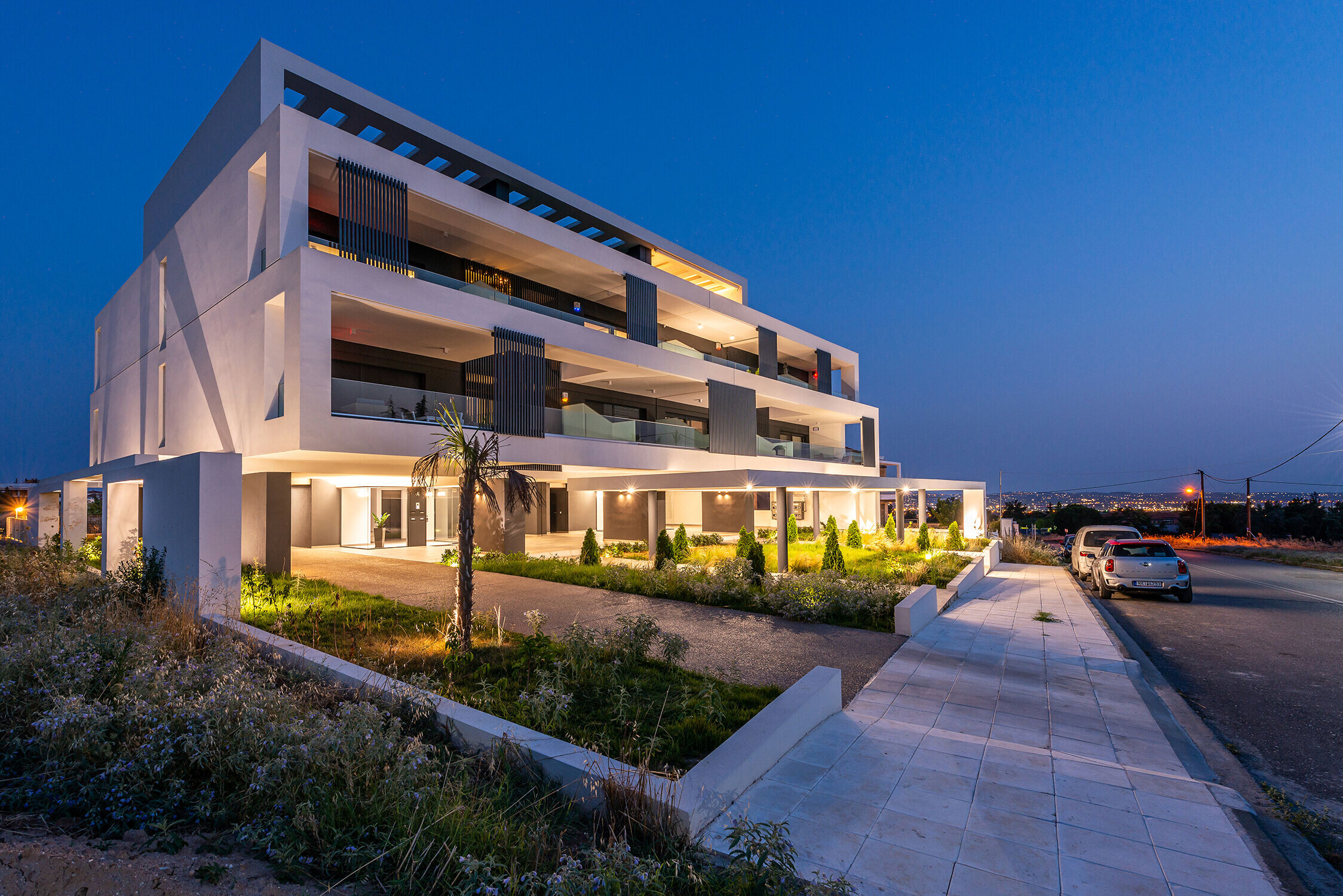
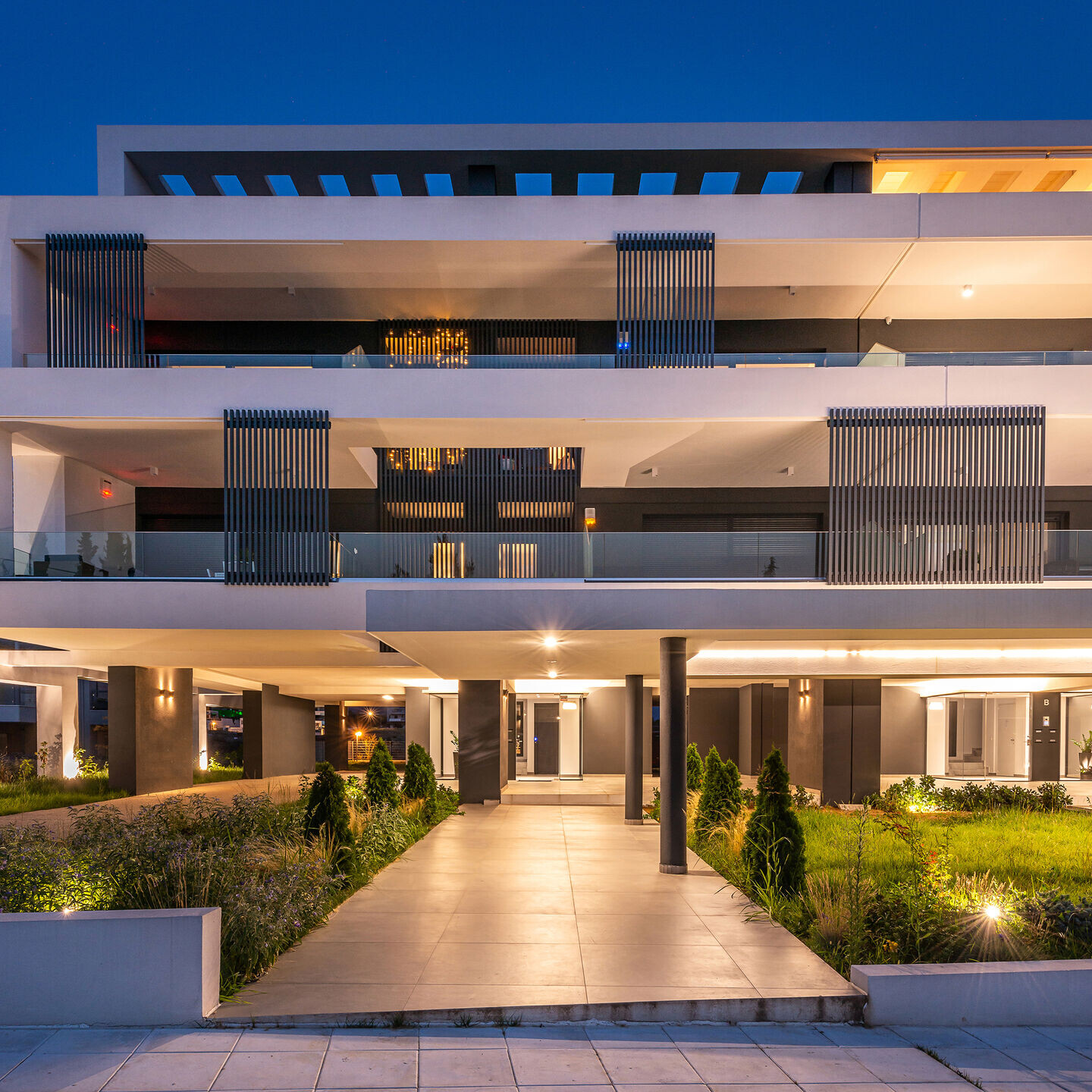
The buildings are located on a hill and have a view towards the sea and the city of Thessaloniki. The glass windows are placed on the main aspect of the view. The volume of the building is white and the recesses are charcoal gray. The color is given through the materials of the special constructions such as wooden sun protection louvers, glass and metals in gray tones, as well as stone.














