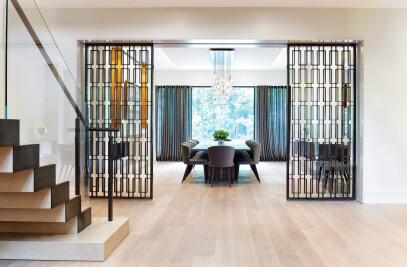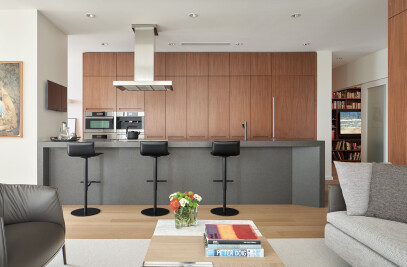The new head offices for HudBay Minerals Inc. occupy the 8th floor of the Telus Building at 25 York Street. The client is a Canadian integrated mining company principally focused on the discovery, production and marketing of base metals.
The interiors have been designed to LEED Silver CI, in keeping with the base building LEED standards, and to reinforce the company’s environmental commitment to sustainable strategies.
The design was inspired by images from the company’s extensive photo library, ranging from the mining of the raw materials to the smelting processes and the finished products.
The story begins at the elevator foyer, where actual ingots of raw zinc, containing the HudBay stamp, have been mounted along each wall. The ceiling is composed of panels of recycled spun aluminum, whose open cells allow light from above to filter through. This also evokes the netting that wraps the ceilings of the mines.
Stepping into the reception area, a dramatic view of the Toronto skyline is framed on one side by three freestanding stone walls that define a large meeting room, and on the other by a commissioned installation by Toronto artist Dennis Lim. The walls are comprised of rough split face stone, inspired by a HudBay photo of vertical cliffs that have been hewn from the rock, while the installation of copper and walnut evokes both the strata of the earth and the sinuous line of copper as it is poured into moulds in the company’s foundries.
Client l HudBay Minerals Inc. Type l Interior Design Size l 26,000 sq. ft. Cost l $3.2 million Completed l 2011 Images l Ben Rahn/A-Frame Inc.

































