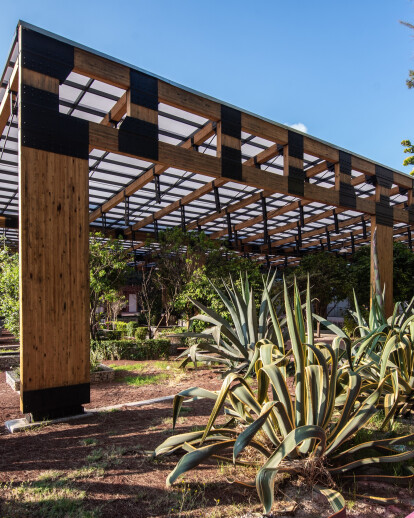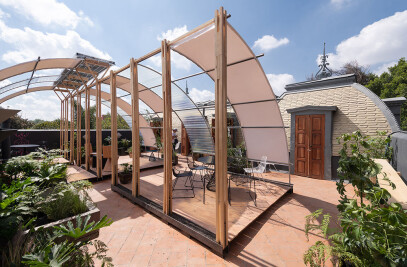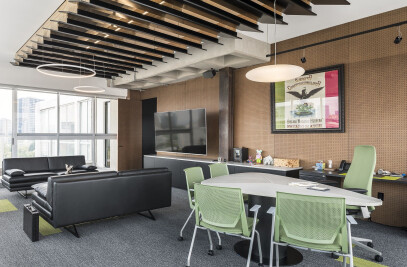The Wooden Pavilion for the Community Urban Farm and Food Center was designed to generate a new gathering space, sheltered from the sun and the rain, hovering above the existing fruit trees as a sort of contemporary interpretation of a Victorian Greenhouse, but incorporating new techniques, such as laminated mass timber, with the intention of proving that wood can be a real and sustainable way of constructing our future buildings.
The basic layout is a 118-foot square saw-tooth layout, with an array of large wood columns 8 x 48 inch each in cross-section, creating 40ft spans in between columns, with wooden space structures in one axis, and hybrid wood and steel cable trusses in the perpendicular one. A 20 to 28-foot clearance made this structure capable of harboring the larger shrubs and fruit trees within.
Faced South-East, white polycarbonate surface of the roof made rainwater harvesting possible, ready to incorporate future PV Cells, and indirect light and dominant winds became beneficial for both the users and plants.
We were particularly keen on using certified mass timber for this structure, as innovation on engineered laminated wood for structural applications is breaking new ground across the world, naturally countries with a long history of forestry are leading the way, notably Europe and North American countries have massive certified forests increasing every year, and many countries are rapidly following suit.
In Mexico, the reality is a bit different, most forests are not being sustainably harvested even when local communities are eager to incorporate responsible and sustainable practices, thousands of hectares are still lost to agriculture or urban development every year.
We believe forests are the biggest opportunity for us as means to grow our future cities, to rebuild wildlife habitat and living ecosystems, and maybe most important of all to become large carbon sinks to fight climate change, since every tree is made out of carbon that is removed from the atmosphere, increasing sustainable forestry equals storing greenhouse gas in the easiest and most efficient way.
Thousands of hectares of ancient forests and grasslands became monoculture and ultimately risk desertification, for open soil evaporates much more humidity and requires artificial irrigation, further worsening natural water cycles.
Wood construction can lead to a brighter future as long as local communities have a responsible stewardship of their trees, and old growth forests and jungles are kept intact.
Climate change already is our biggest problem, and our existing and future forests will be a key asset in tackling this problem, if we are able to understand their value and build our cities within them.

































