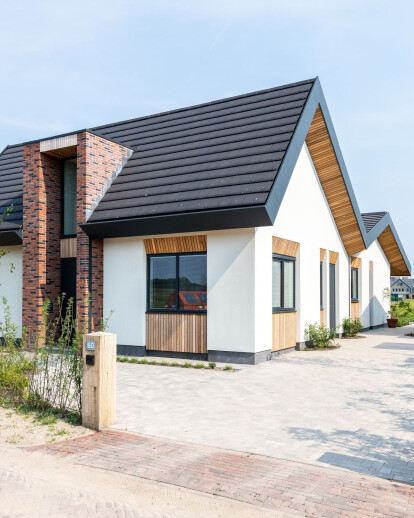Construction of the new neighborhood Wilgenrijk is taking place at lightning speed in the polder near Maassluis. Where once the wind blew over the crops, now a wind of change is blowing. With a strict esthetics committee and a style manual, the housing appearance of Wilgenrijk is kept neo-classically Dutch. But 1 house stands out: Huis8020 with its double saddle roof and wide brick chimney and portal refer to the prairie style ‘in a modern jacket’ as the Dutch say.
This ‘jacket’ is a thick insulated facade all around the house. The energy-neutral house is heated with a geothermal heat pump that is supplied with power by the solar panels. They lay hidden in the pocket between the two saddles of the roof.
The layout is simple and focused on the beautiful view over the south-facing garden. A central corridor connects the various rooms like study rooms, bathroom, master bedroom, storage room and the stairs to the first floor. It quickly leads to the living quarters where it enters between the kitchen, dining room and living room.
The striking chimney with the fireplace in the middle of the rear facade spatially separates the living room from the dining room. At the highest point of the roof above the living room, a custom designed bookcase has been built with wooden display compartments in an otherwise serene white grid of shelves.
Details are carefully designed and executed. Inside you will find recessed plinths in the hallway for the pivot door. These are continued around the door frames. Outside, the masonry entrance portal corresponds in thickness and design with the chimney at the rear. They cut through and connect the robust saddle roof.
The roof continues all around in a remarkable canopy that provides the house on the south with the necessary shade and plays an exciting game with the sunken window frames in the facades. The warm western red cedar wood contrasts with the white stucco of the facades and the anthracite aluminum of the fascia boards and the sleek dark roof tiles.
The outdoor storage room is also included in the same design language and clad with the same high-quality material. The green sedum roof helps anchoring the house in the green environment.
Material Used:
1. Facade cladding: stucco on EPS insulation by Strikolith and brickwork by GDS
2. Flooring: parquet floor and Tiles, Motta by Mose
3. Doors: aluminum, SL38, Reynaers aluminum
4. Windows: aluminum, SL38, Reynaers aluminum
5. Roofing: ceramic, HP10 by Edilians
6. Interior lighting: Louis Poulsen and others





























