With striking features throughout the space, each design piece takes its concepts from the hunting methods found throughout the UAE, from coast lines to arid deserts.
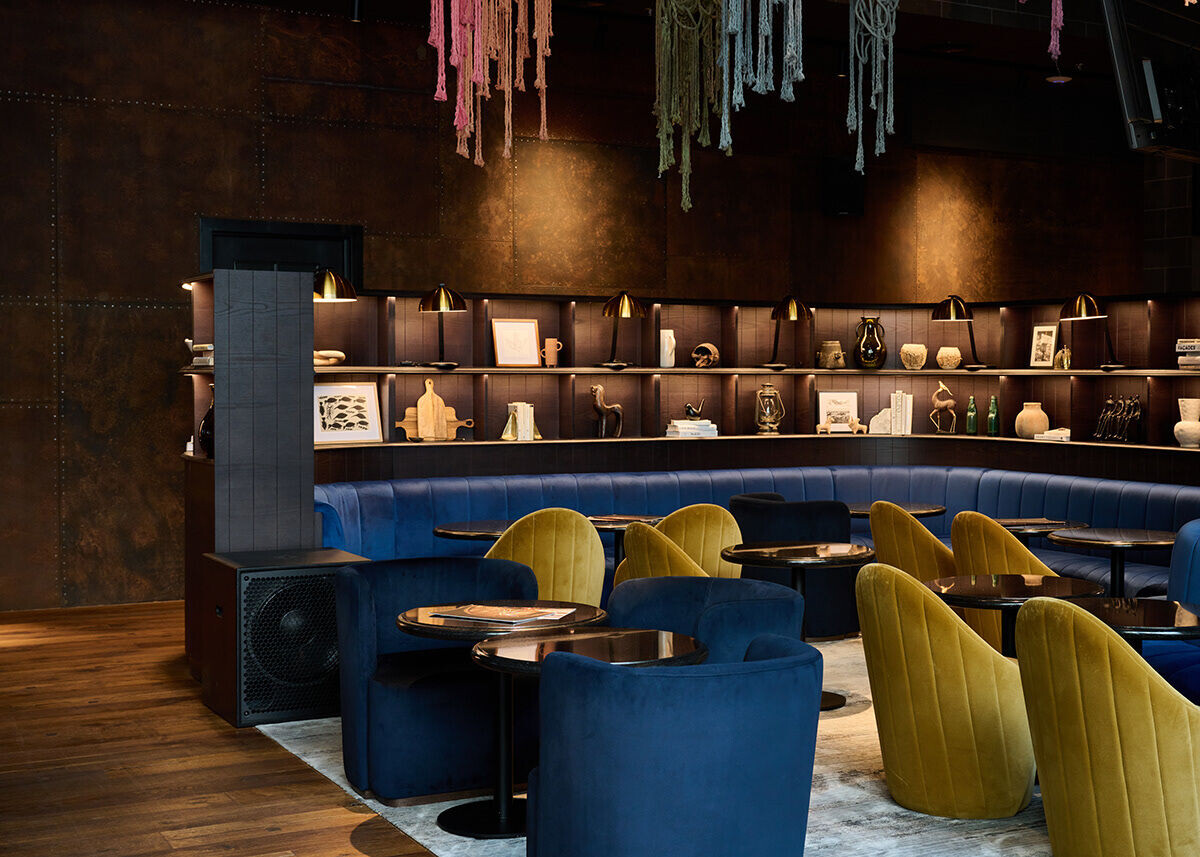
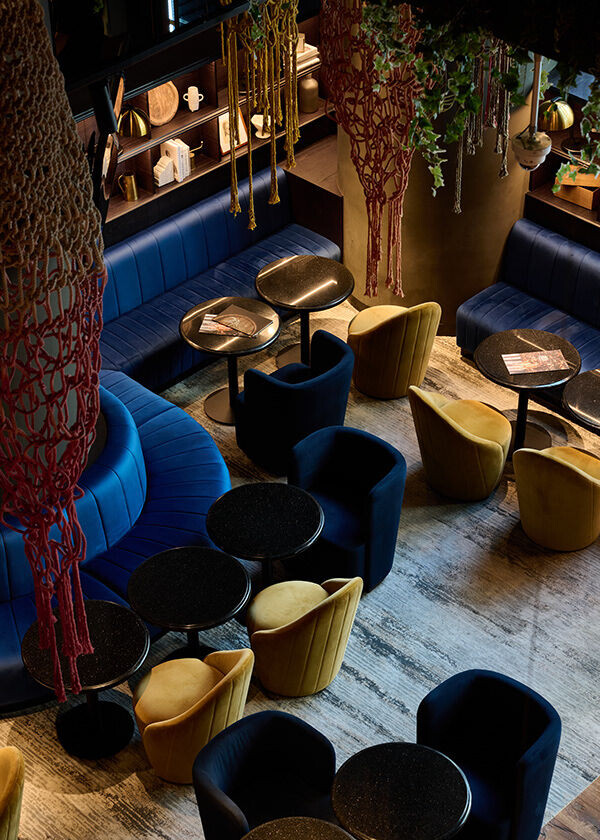
Taking cues from the brand’s “hunt, gather and fire” philosophy, we instinctively tended to a more natural, textured mood board. Understanding the clientele, we knew we needed to bring a level of opulence into the store through rich colours and velvet materiality. Within the mood board, it was imperative to convey the emotion of the brand’s principles of celebrating simple shared moments in life and encourage connections over shared food.
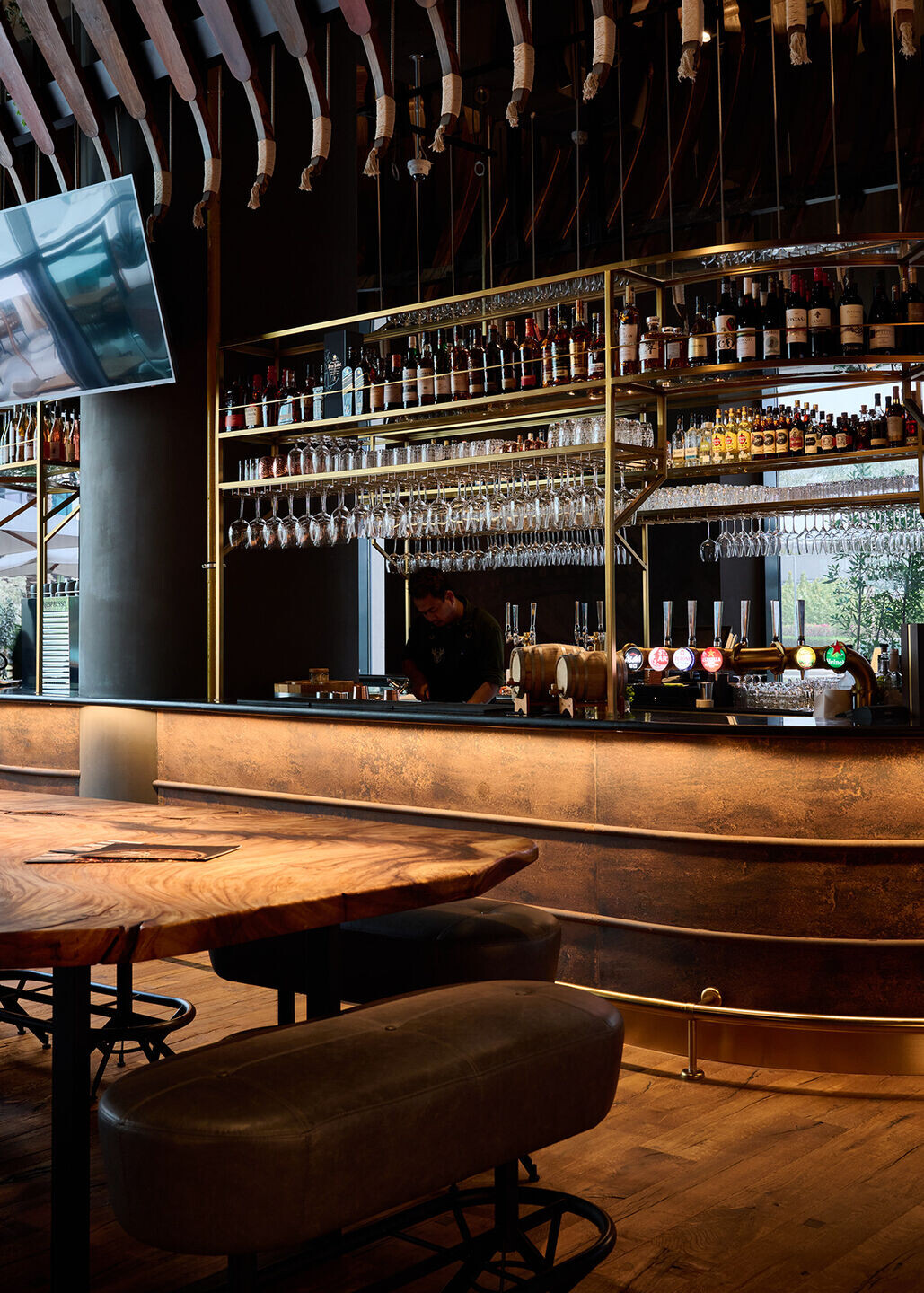
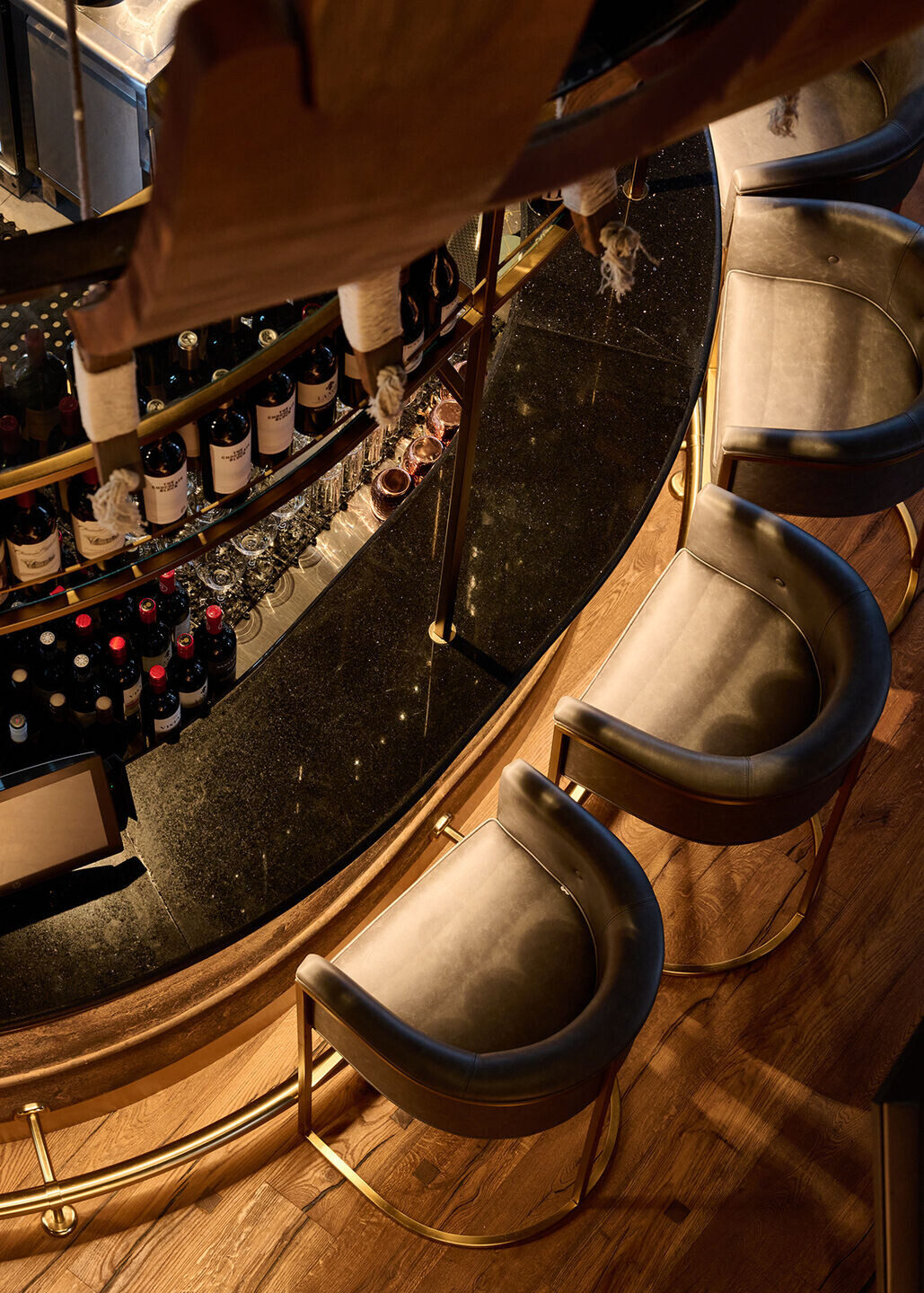
Celebrating hunting the way it would be recognized in the middle east with falconeering a very well documented hunting method for more than 1400 years and still a very popular sport today. This is celebrated with the Falcon Hoods (blinders) installation in the general dining area. (Falcons, are not used to sudden changes in light). A Hand-woven pattern of rich red rope lowers the over four-meter ceiling to create a comforting space that one would dine in, while assisting with the acoustics of the room. Secondly, fishing with traditional nets called Al Halaq or Al Taweet. This is interpreted above the library lounge in approximately 2m high rope installations in hombre colours, further reference to many famous colourful coral reefs that have since been transplanted to massive public fish tanks due to the warming ocean waters. This creates a point of interest within the space, detracting from the 10m soffits while bringing an element of softness to the space. An incredibly playful “vibe” is created with these design pieces as light bounces off the coloured nets.
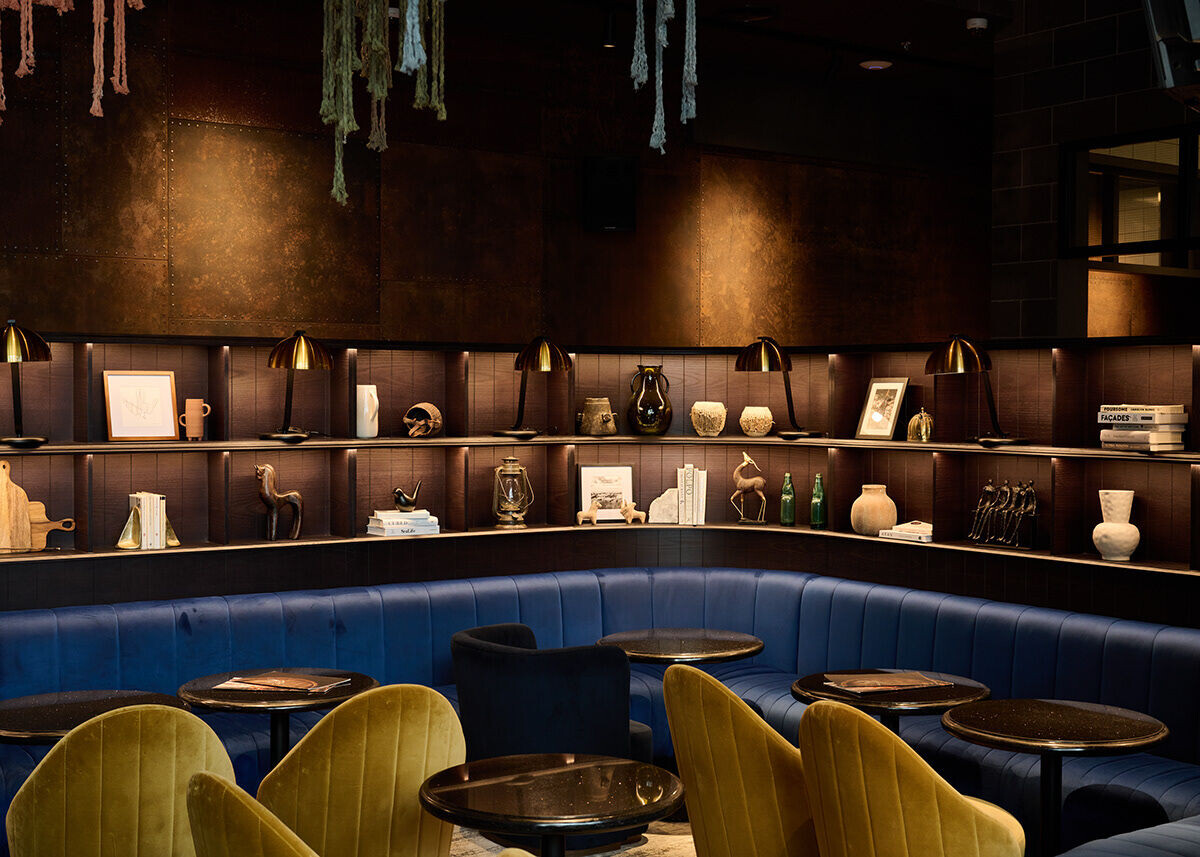
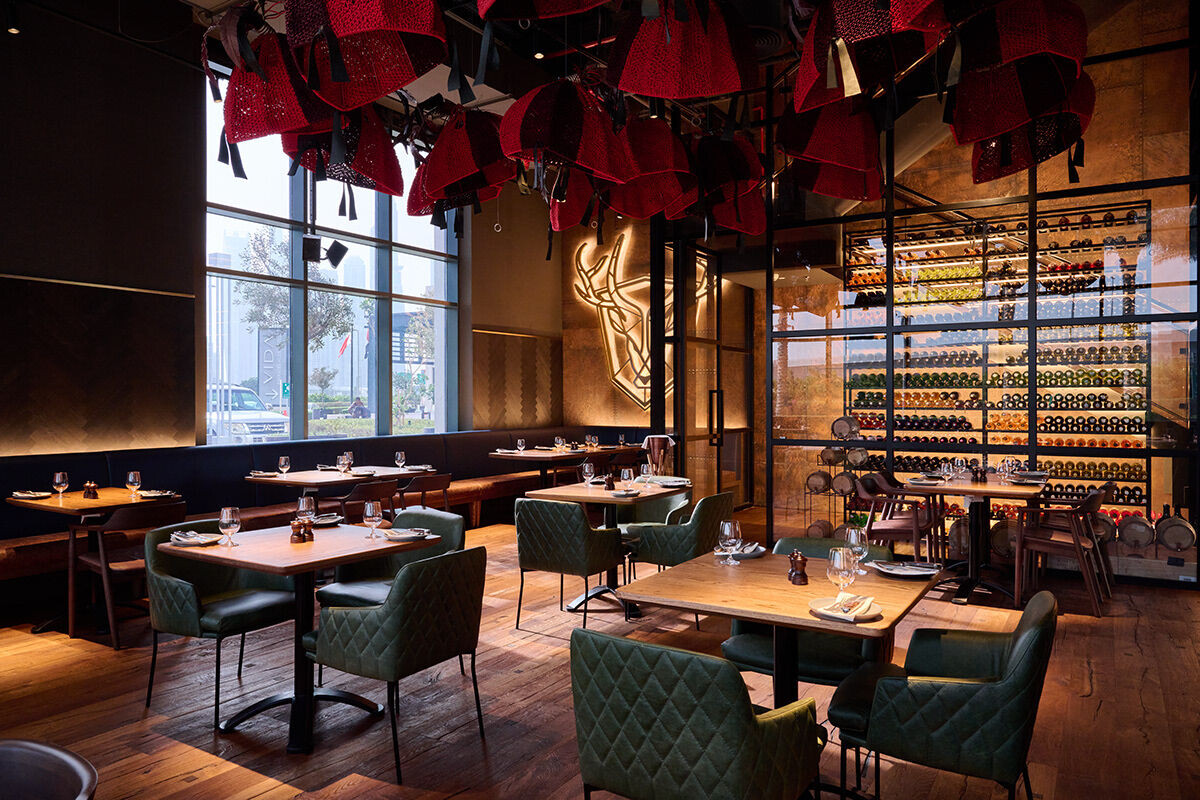
Finally, archery is referenced in the installation above the central bar. This 8m tall composite bow installation above the bar is very famous for its shape and for the use in Arab Archery sports competition and hunting. This dramatic wooden installation is the beacon in the space drawing attention from all angles of the restaurant, even when sitting in the private dining rooms, you feel part of the overall restaurant aesthetics.
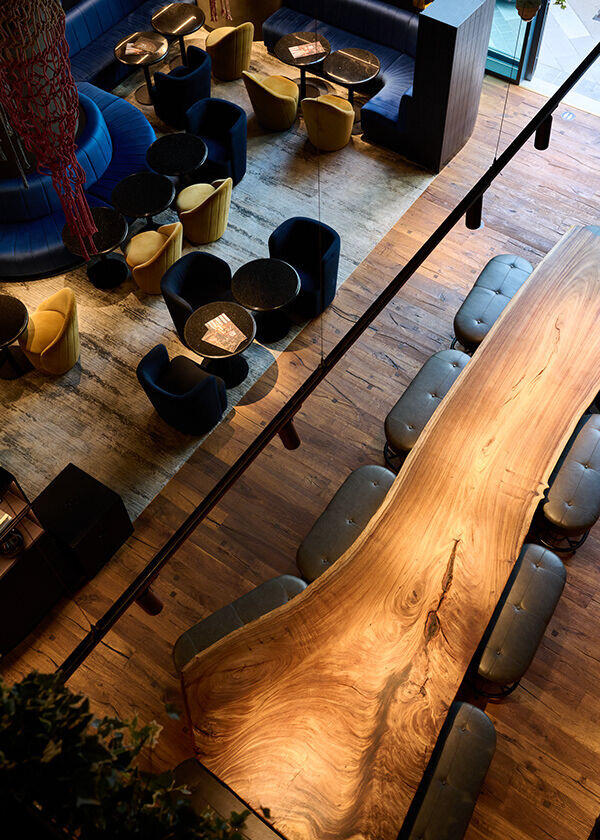
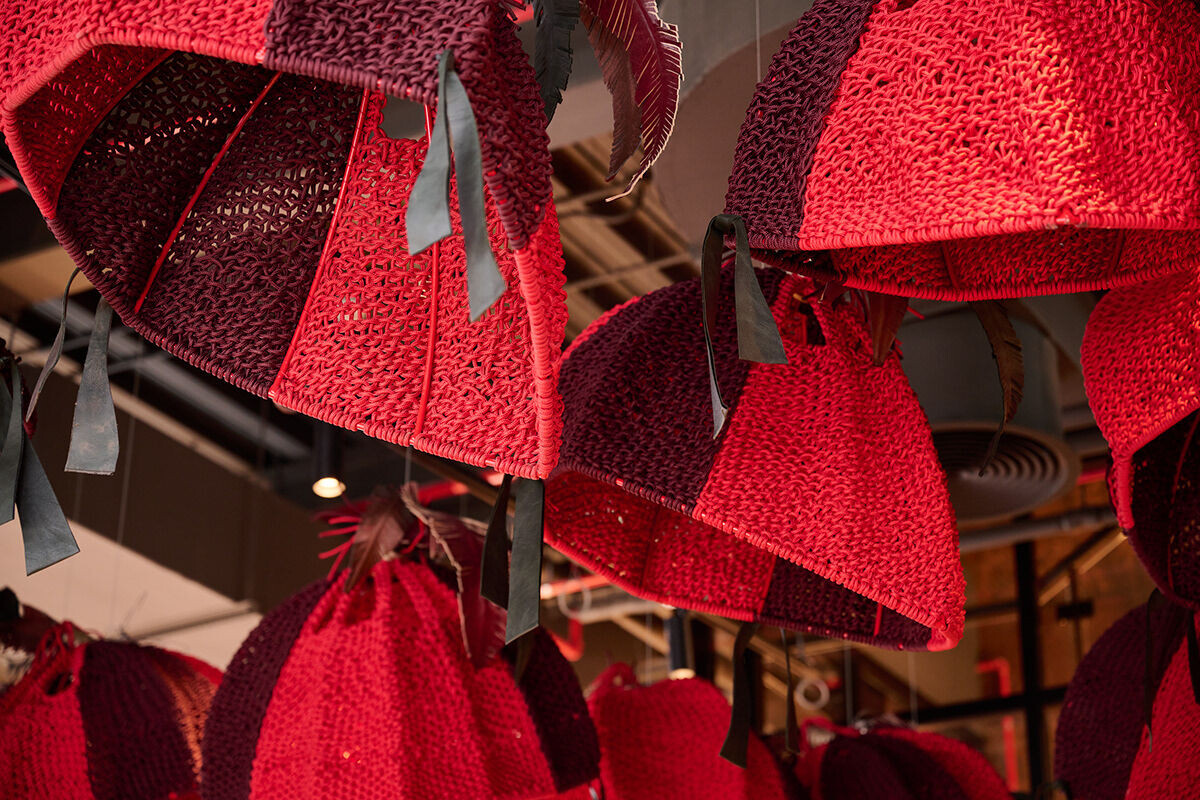
During service, there is an undeniable energy within the space that is like no other. This is due to a culmination of the powerful aesthetics that balance the space. From the intimate “library Lounge” seating, where one is comfortable to chat, to the anchoring of the display bar, where one is more on display. Moving seamlessly between the dining spaces with lush textures creates an intrigue wherever you may find yourself dining.The ambience of the space conveys the emotion of love poured into the food, where each table is articulated with light, illuminating the food without being intrusive to the diners’ eye.
As part of the community’s world-class restaurant hub, Hunter & Barrel provides a vibrant bar and restaurant experience with premium meats, produce and drinks.
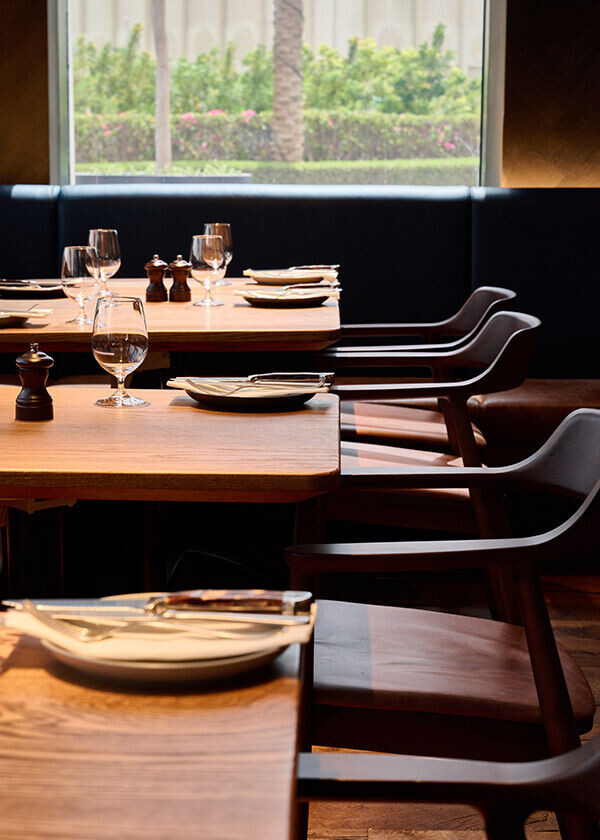
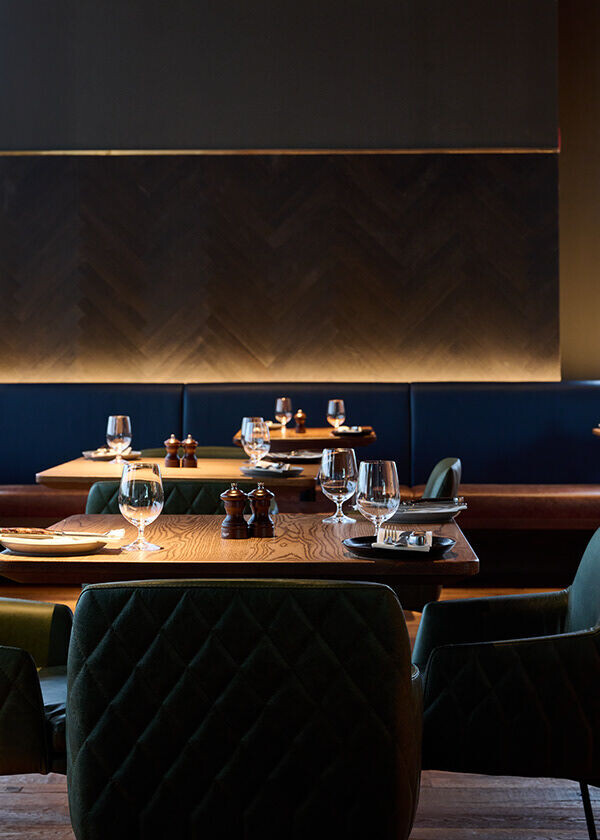
"I have honed my appreciation for social and public spaces into a greater understanding of how people interact with one another and their environments around them. With this foundation, over time I have enjoyed developing an ever-evolving understanding of, what is considered the most social space, restaurant design." - Calvin Janse van Vuuren
































