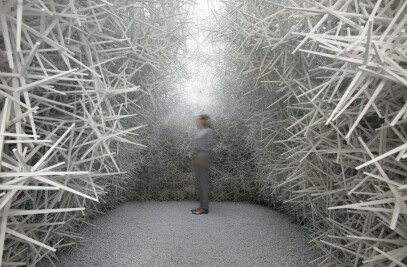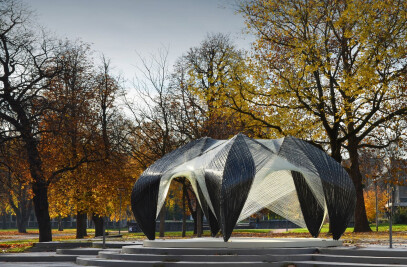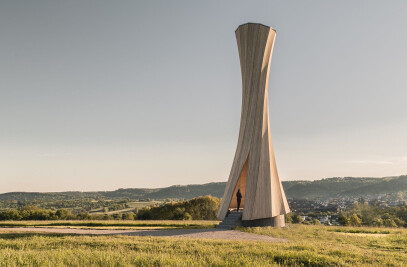The IBA Timber Prototype House presents a new take on micro-architecture. Effectively a log cabin turned on its side, it combines the benefits of traditional low-cost timber construction with advances in computational design and fabrication technologies. The project explores a novel solid timber building system to economically create environmentally sound, architecturally expressive, mono-material building envelopes.
In contrast to the horizontal stacking of typical log construction, here the solid timber elements are arranged as staggered upright frames. Thus the vertical elements are oriented in the strong direction of the wood which allows for sawing slits in the solid timber without comprising its structural capacity. These thin slits serve as stress-relief cuts, which prevent the solid timber from splitting.
This ensures dimensional stability and airtightness, both significant issues in traditional log construction. At the same time, the slits are utilized as dead-air chambers, reducing thermal conductivity and increasing the insulation values of the material. Digital fabrication is employed to produce high-precision, airtight joints for connecting the timber elements without the need for any metal fasteners or adhesives. The resulting, highly sustainable mono-material building system acts as structure, enclosure and insulation, achieving compliance with stringent German energy saving standards. The fully integrated computational design and fabrication approach allows for gently twisting and curving walls and ceilings. They not only offer the possibility to maximize the ratio between available space and envelope surface, but also intensify the architectural experience of this unique micro-house.
Mono-material wood construction
Wood is a renewable resource and a construction material with unmatched ecological virtues. It encapsulates atmospheric carbon in long lasting building structures, requires very little energy and resources for processing, and can often be obtained locally. Conventional building systems have a vast array of different materials embedded in them, which often have very high embedded energy costs and are difficult to separate for recycling. In contrast, this research draws on traditional joinery, and a system was developed that relies purely on wood elements for structural connections and airtight enclosure, minimizing system layers and ensuring easy disassembly for end-of-life recycling. Furthermore, the project sources all the wood from within the state of Thueringen, where the demonstrator was built, allowing the team to minimize the embodied energy costs associated with moving materials over transportation networks. The construction system is envisioned as a contemporary timber blockhouse, which uses stacked timber beams to create vertical and horizontal elements. While the system draws inspiration from vernacular construction, it simultaneously addresses issues found in both historical and conventional construction systems by combining traditional joinery techniques with advanced digital modeling and high-precision fabrication.
Integrated building system
Research innovations make improvements on both traditional and conventional construction practices. The profile of the base timber module was designed to implement discrete performative zones to achieve efficient thermal performance, high structural capacity, and airtight enclosure. In contrast to the horizontal stacking of typical log construction, here the solid edged timber elements are arranged as upright frames. Thus the vertical elements are oriented in the strong direction of the wood for optimal structural performance. This also leaves internal volume that can accommodate sawn slits in the timber.
These smart slits serve to relieve internal stresses, which prevent the solid timber from splitting and warping, thus ensuring its dimensional stability and tightness. Simultaneously the slits function as dead-air chambers, reducing thermal conductivity and increasing the insulation values of the material. Digital fabrication is employed to produce high precision, airtight joints for connecting the timber elements without the need for any metal fasteners or adhesives. The resulting, highly sustainable mono-material building system achieves structure, enclosure and insulation. No additional insulation is required to achieve a U-value of 0,20 W/(m²K), which complies with stringent German energy saving standards.
Computational design and fabrication
The novel approach to square edged timber construction also allows designers to overcoming the rectangular characteristics of most micro-architecture. Fully integrated computational design tools create a direct conduit from design geometry to machine code data for driving automated fabrication tools. Five-axis CNC milling allows precise variation in joinery details. This geometric variation creates shifts and offsets in adjacent beams to follow the gently twisting and curving walls and ceilings of the designed building envelope. The digital tools not only offer the possibility to maximize the ratio between available space and envelope surface, but also intensify the architectural experience of this unique structure. By developing a complete, computational, design-to-fabrication workflow, researchers were able to rapidly iterate on geometric forms and instantly understand the consequences of design decisions with respect to building metrics, fabrication time, and material usage. This represents a significant step in the integration of design, engineering, construction, and material sourcing, improving on standard architecture practices.
The IBA Timber Prototype House
The result of the research is a small, free-standing, fully enclosed micro-house. The gracefully curving walls and roof are experienced both internally and on the exterior of the demonstrator, and the ends are capped with dramatic windows looking out on the historic Egon-Eiermann-Bau. The prototype was designed as a fully furnished micro-house, and is ready to be equipped with all necessary amenities for compact living. The International Building Exhibition (IBA) Thueringen will use it as a meeting and exhibition space, as well as an exhibit itself, proving the possibility for innovative design research that is still based on regional materials, knowledge, industry and labor. Despite the cold winters in eastern Germany, simulations indicate that the demonstrator should perform up to PassivHaus standards, a rigorous set of building physics standards that minimize energy use in buildings. The demonstrator itself will also be closely monitored to verify test results in real life conditions.
The Timber Prototype House was opened in March 2019. A project of the International Building Exhibition (IBA) Thueringen,it can be visited during the exhibition from May 24th to September 29th, 2019 in Apolda, Thueringen.
Quotes project partners
Prof. AA Dipl. (Hons) Achim Menges
Director, Institute for Computational Design and Construction, University of Stuttgart
“Bringing together wood and the latest digital technologies enables new construction methods that are simple, effective and expressive. The Timber Prototype House embodies an architecture that is both regional and future-oriented.”
“Timber construction methods allow realizing structure, shell and insulation with one single material. The project transfers this cost-effective principle into the 21st century, both in terms of the performance of the construction system and in terms of its architectural expression.”
Dr. Marta Doehler-Behzadi
Director, IBA Thueringen
“For an international building exhibition in Thuringia, it is a natural choice to address its still abundant supply of wood as the region’s building material. After all, 34 percent of Thuringia is forested. The timber prototype building is small, but symbolizes the potential of the larger IBA project. It stands for innovative construction methods which employ digital production methods to utilize the full potential of the material. This innovative potential is a result of the symbiosis of nationwide research and regional economy. I cordially invite you to visit the Timber Prototype House from 24 May to 29 September at our exhibition ‘StadtLand’ in Apolda in front of the Eiermannbau.”

































