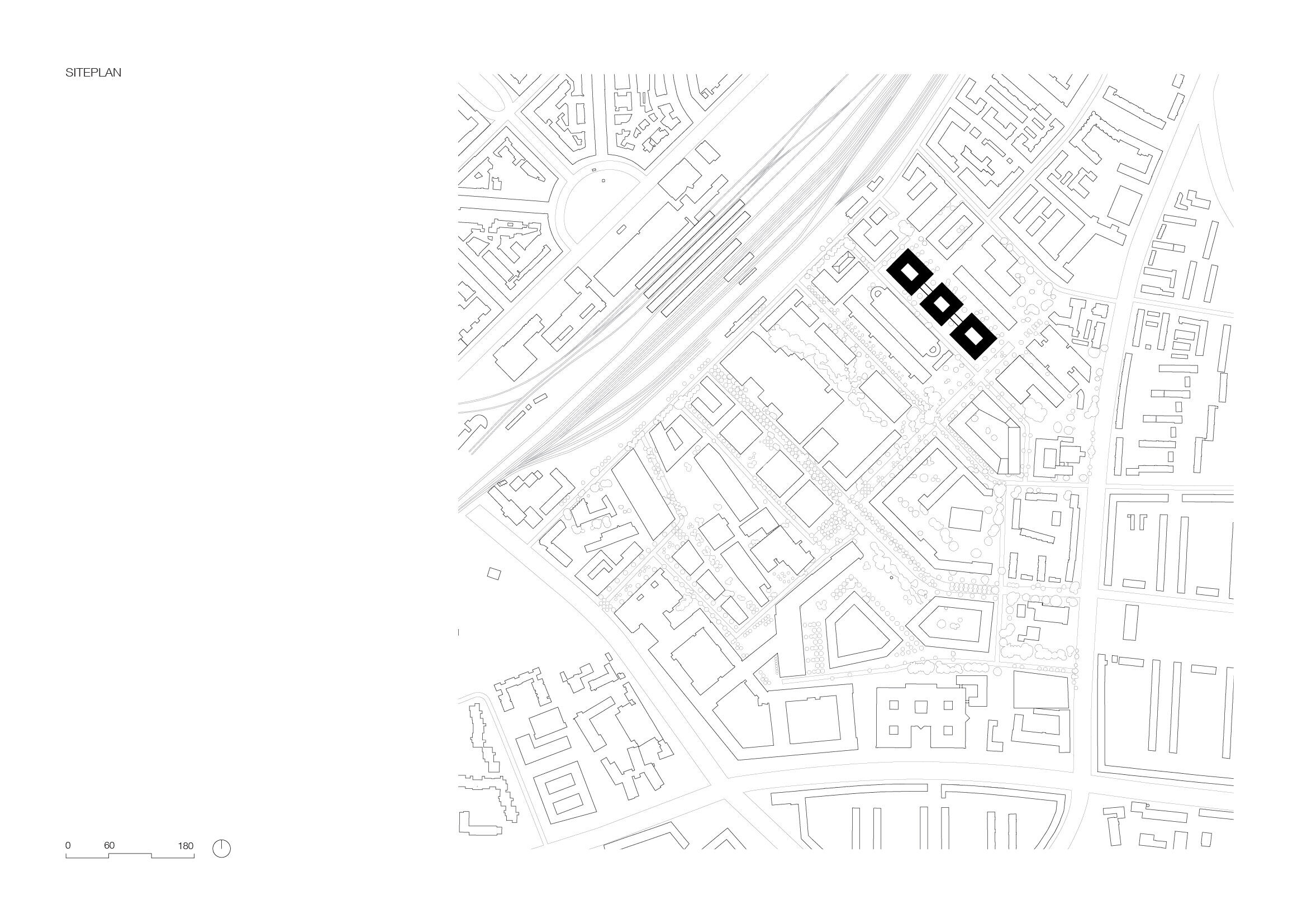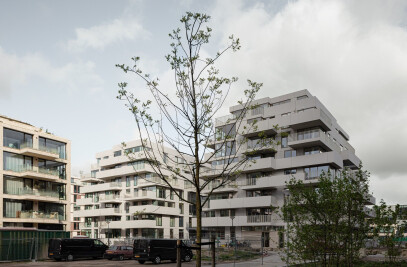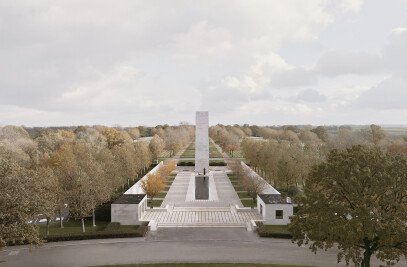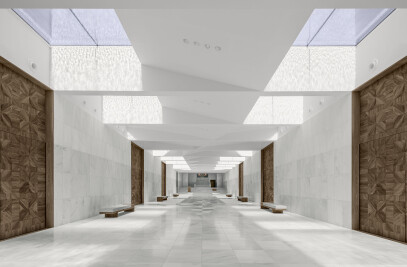Developed by the real estate affiliate of the tech group Rohde & Schwartz, iCampus is a new office ensemble in Munich’s Werksviertel district. Within the complex, three buildings have been designed by KAAN Architecten (overall façades, bridges and atrium roofs) and RKW Architektur + (structure and floorplans). Named the ‘House of Communication’ by its users, the building complex is now home to one of Germany’s largest communication agencies, Serviceplan.
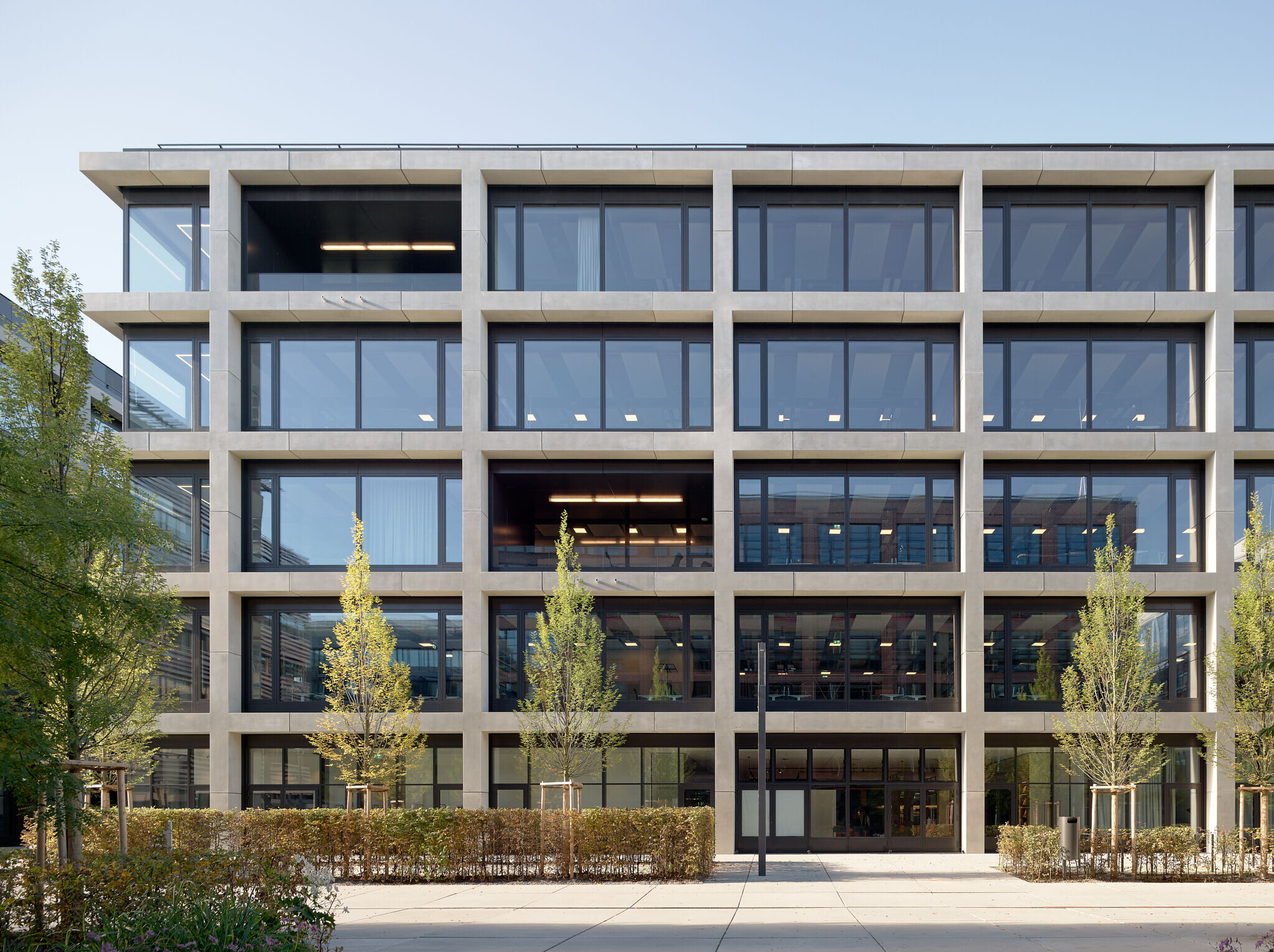
Located in a former industrial and commercial area next to the Ostbahnhof train station, the Werksviertel area combines a variety of architectural styles challenging the iCampus to establish its own strong architectural identity while integrating smoothly into the existing context. The facade design by KAAN Architecten both consolidates the aesthetic principles of the district and gives an iconic identity to the new buildings.
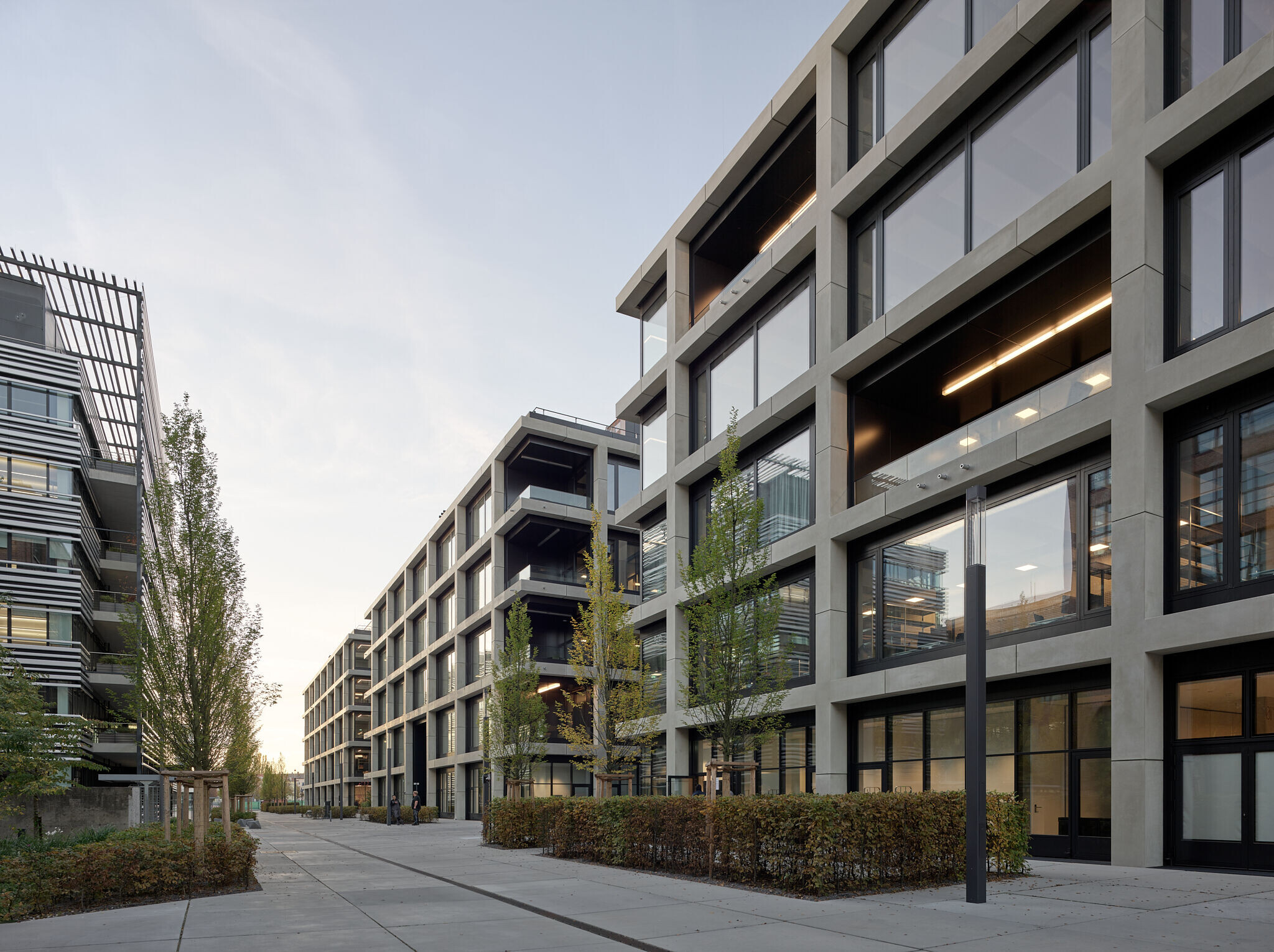
The rational concrete grid gives a rhythm to the façade, while dark metal cladding wraps the entrances, technical spaces and other closed areas in a continuous skin. The modular facade allows generous openings easily adaptable to various office typologies and sizes in the future. It consists of over 800 large prefab concrete elements across three buildings. Their size implies fewer structural joints and, therefore, less mounting time, making them both cost and time-efficient. Several spacious loggias are incorporated into the facades and equipped to become workable spaces, weather permitting. The three buildings are structurally connected on the first floor by two continuous bridges creating a central walkway - the “iTrack”. Spanning 11 meters, the bridges can also host small meetings and facilitate exchange between the individual departments, physically making them the integrated House of Communication.
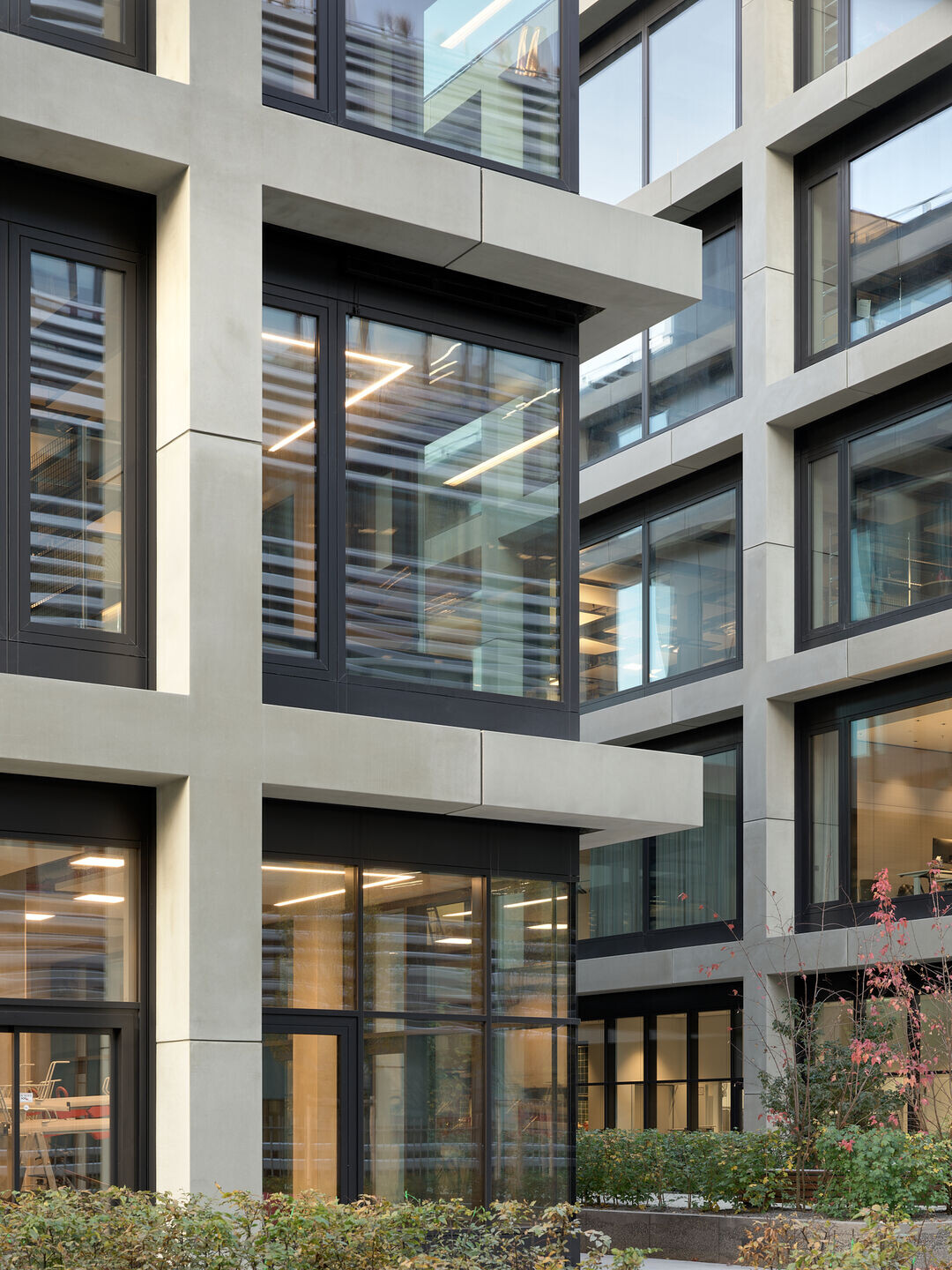
iCampus exudes transparency through loft-like spaces fit for contemporary creatives, a novel office typology in the area. Instead of the allowed six, only five floors with a more considerable floor-to-ceiling height were built (up to almost 4 m), enhancing the feeling of openness and creating a great working environment. All the floors come together around large central atriums that provide plenty of daylight despite the buildings’ depth. With over 25 meters in height, atriums embody the social heart of the complex - a central meeting space that extends towards the entrance to create a relationship with the outdoor public space.
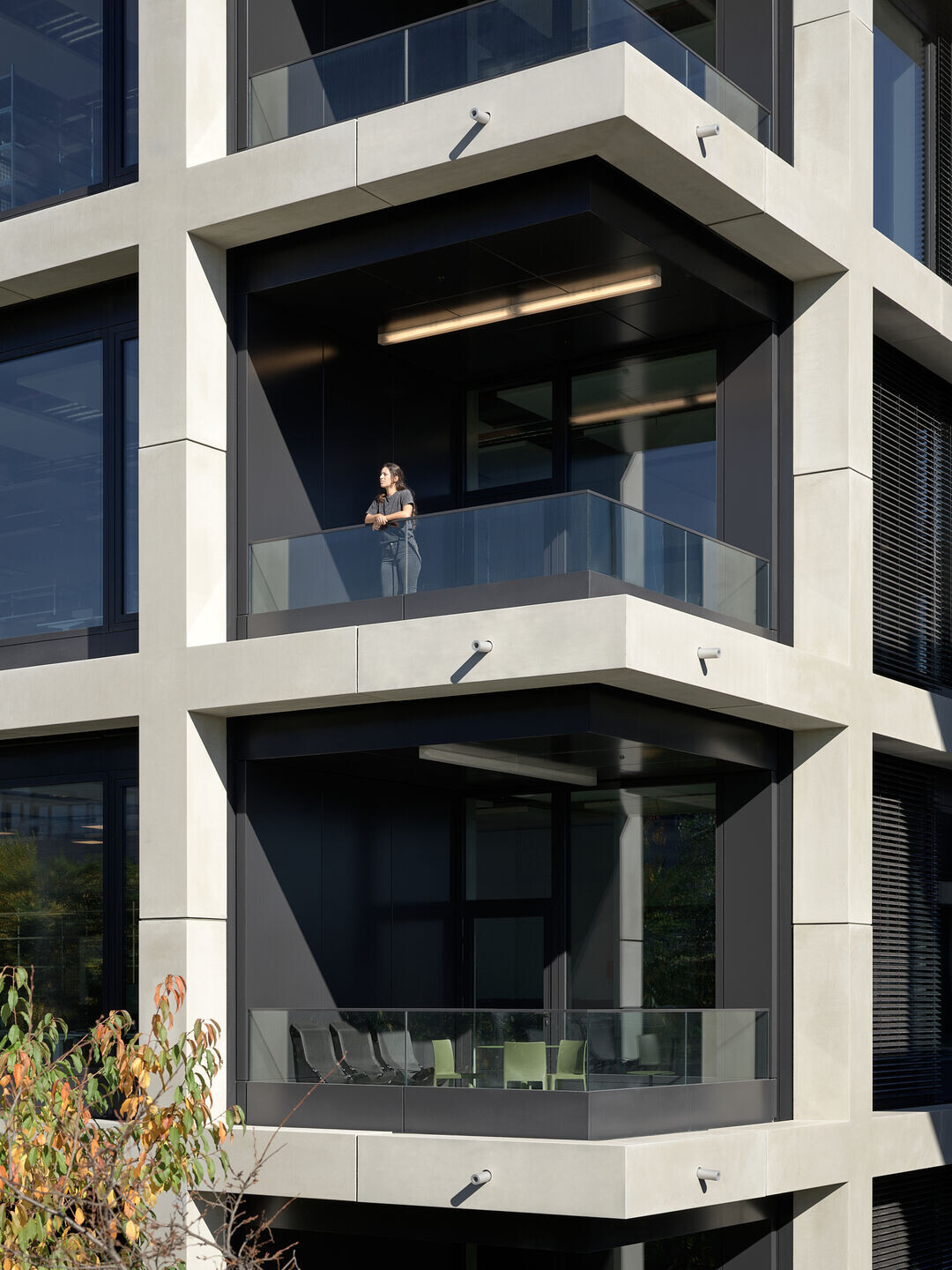
The atriums are crowned with elegant ceiling structures whose simple 2x2 meter grid recalls the façade aesthetic. Their horizontal framework is made of laminated timber beams clad with acoustic treatment, integrated sunscreens, and lights. The roofs are designed to maximise the entrance of sunlight whilst smartly engineered to prevent overheating. Green outdoor terraces are accessible to all tenants and provide views of the nearby Alps. Overall, the roof is treated as the fifth facade, going beyond its function as a mechanical and technical space, and is an integrated part of the buildings.
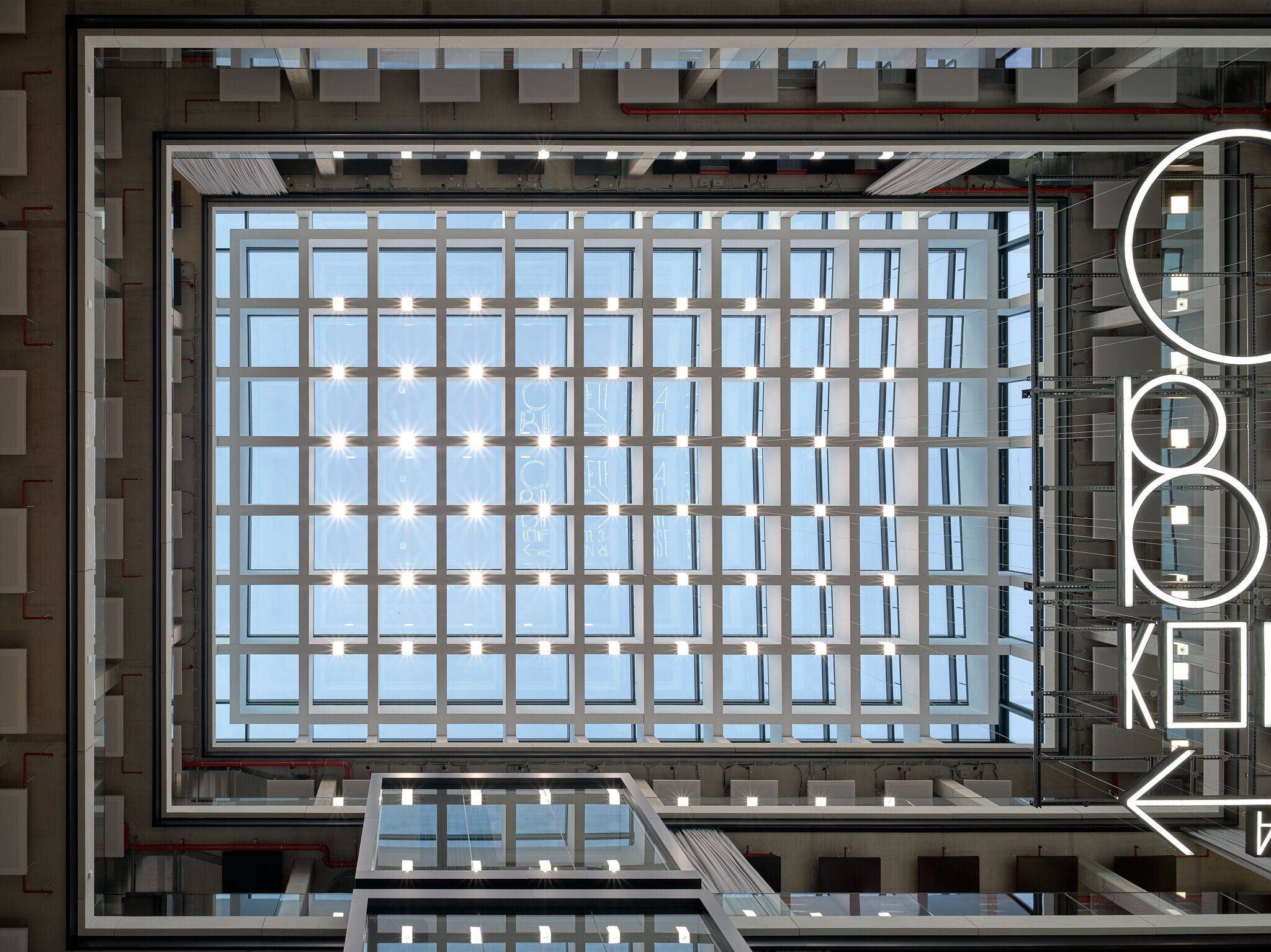
Through spacious loggias, roof terraces with mountain views and flexible workspaces, the iCampus buildings create a future-proof and comfortable work environment. Rooted in the rational appearance of the site's industrial heritage, with generously proportioned openings and a high level of refinement, the ensemble blends with the existing urban fabric and offers a new contemporary layer dedicated to the creative industry.

iCampus office complex is the second project by KAAN Architecten built in Germany, following the Geo- and Environmental Centre at Eberhard Karls University in Tübingen, released in 2021.
